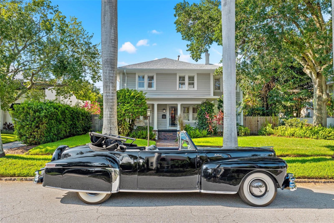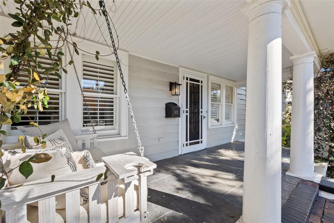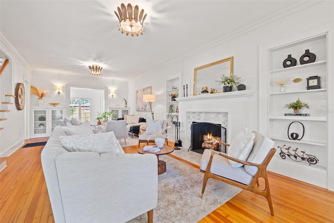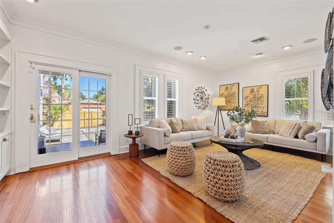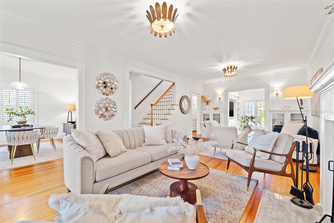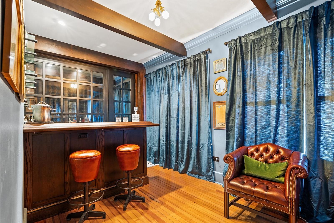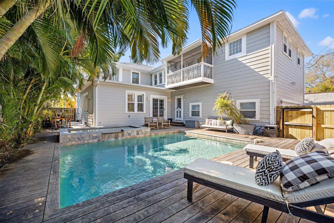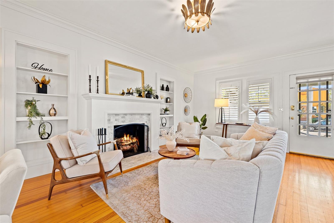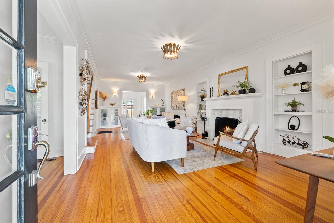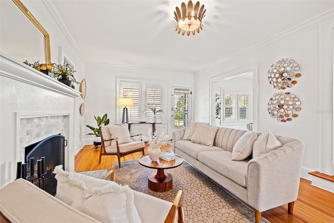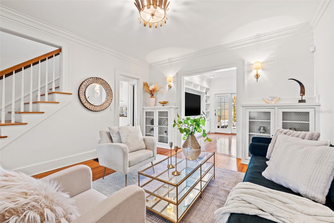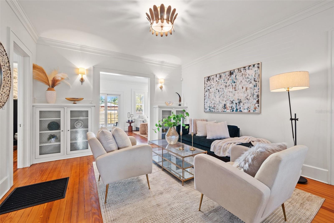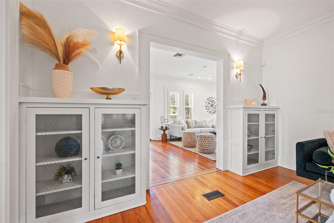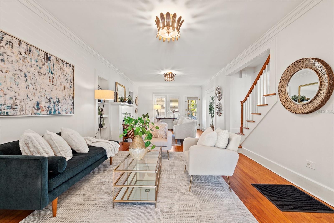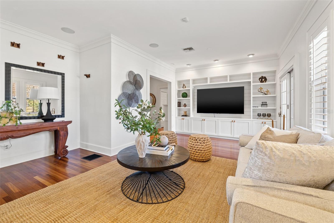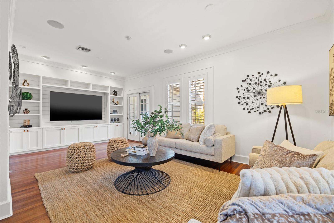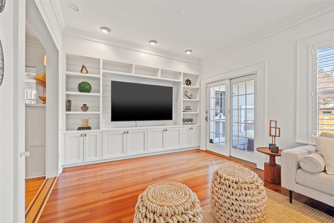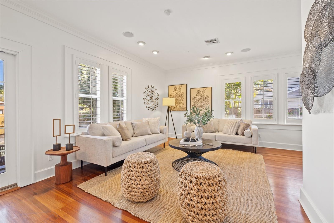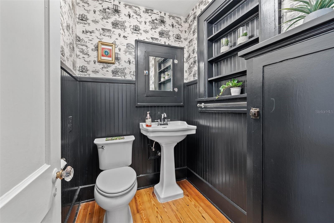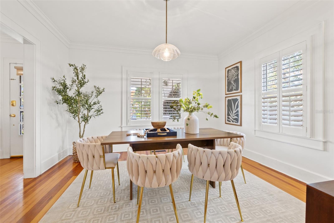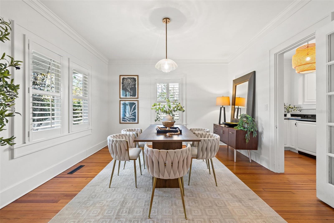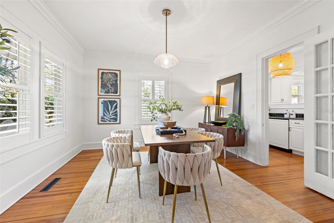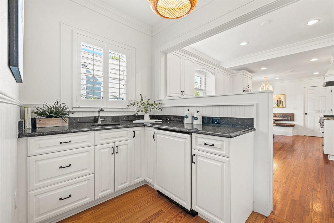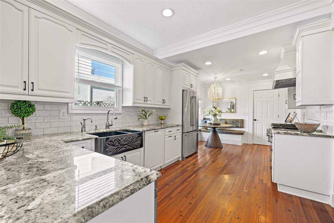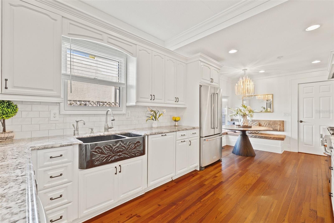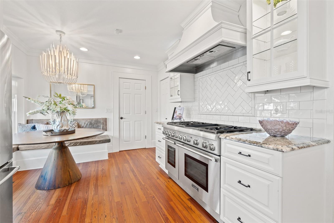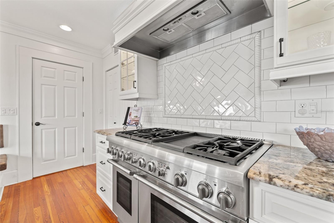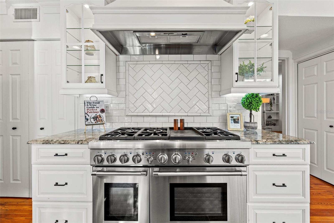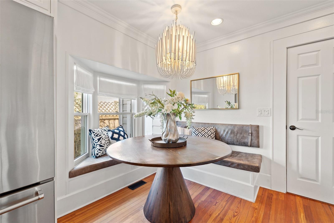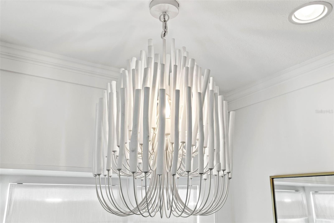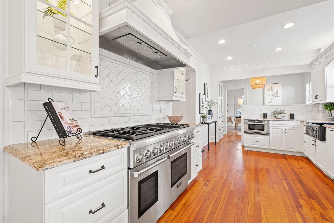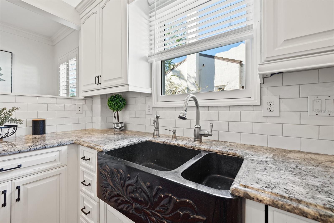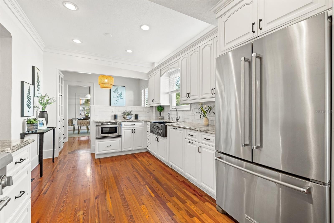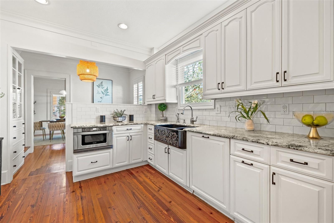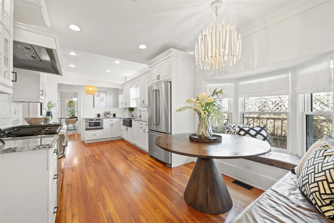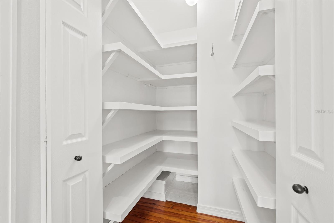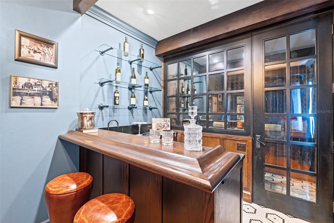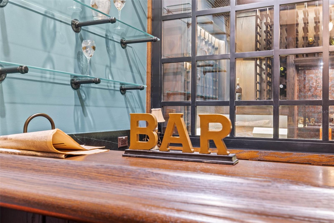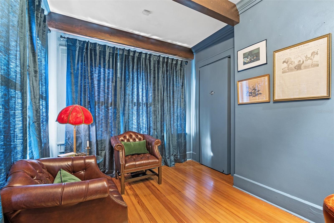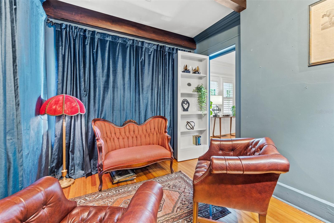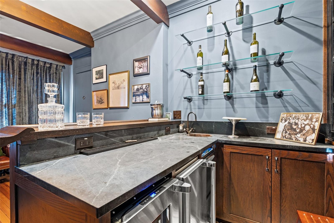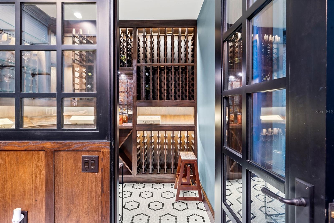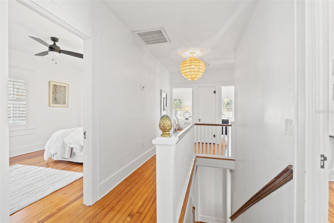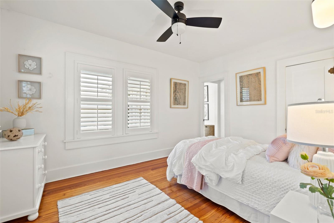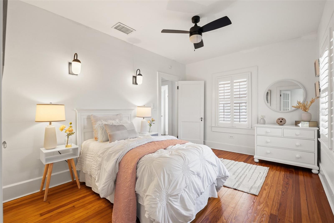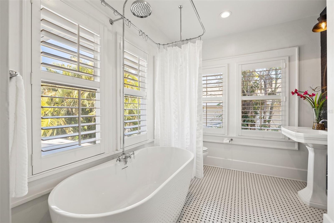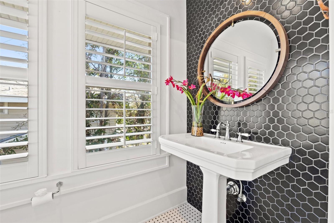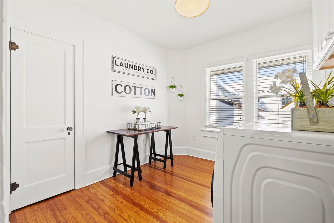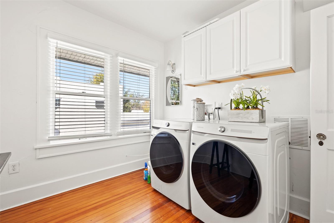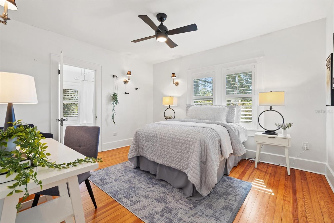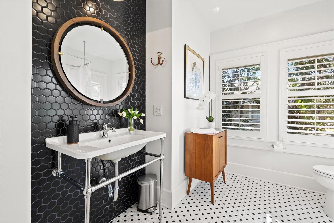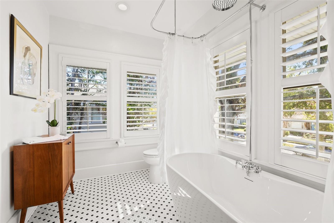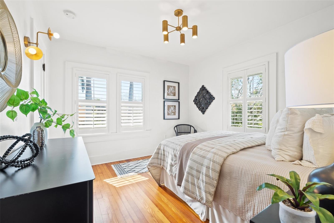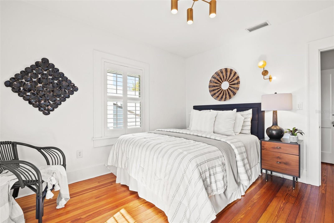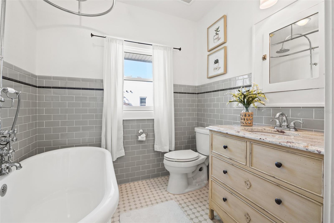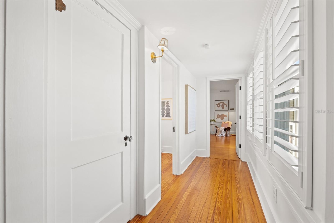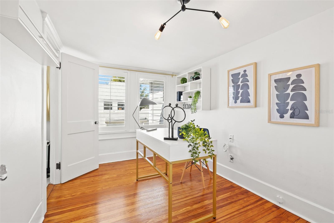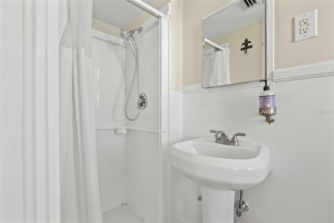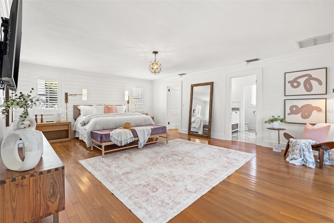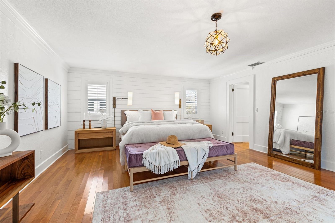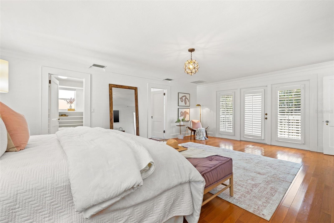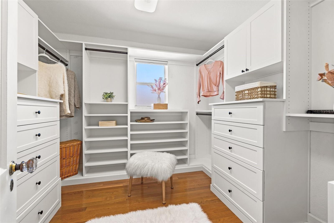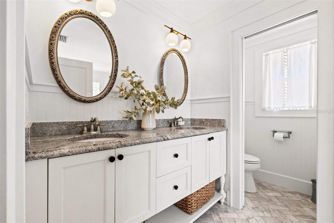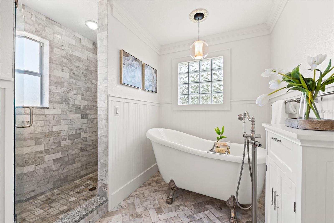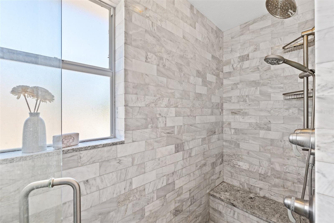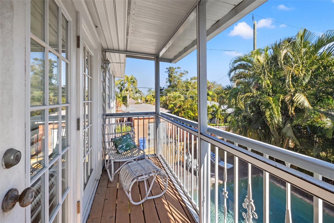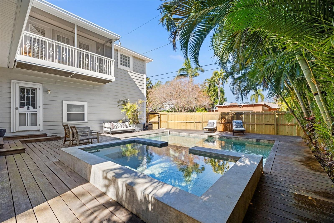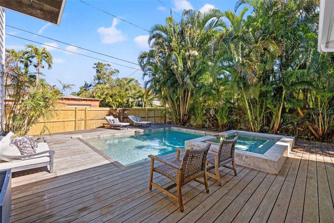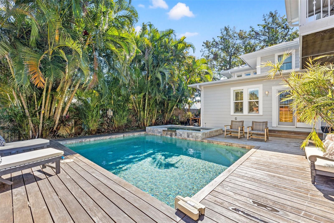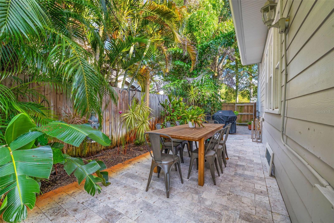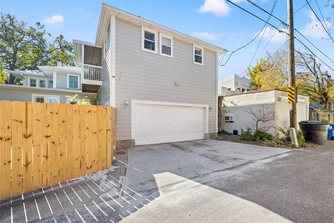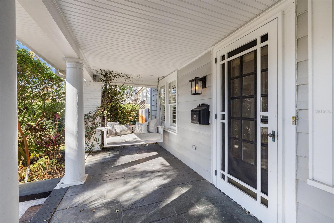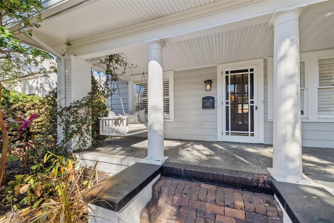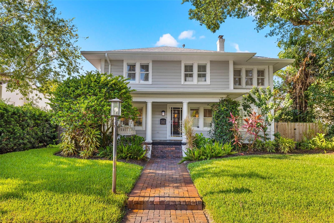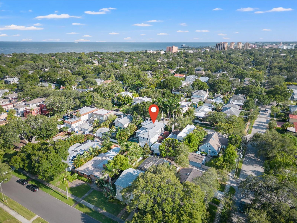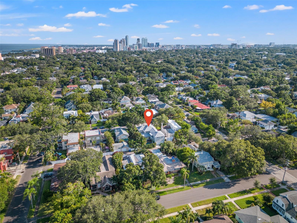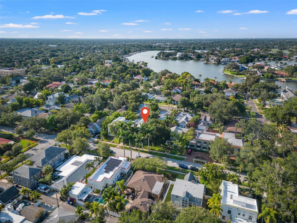425 20th Avenue Ne, ST PETERSBURG, FL 33704
Property Photos
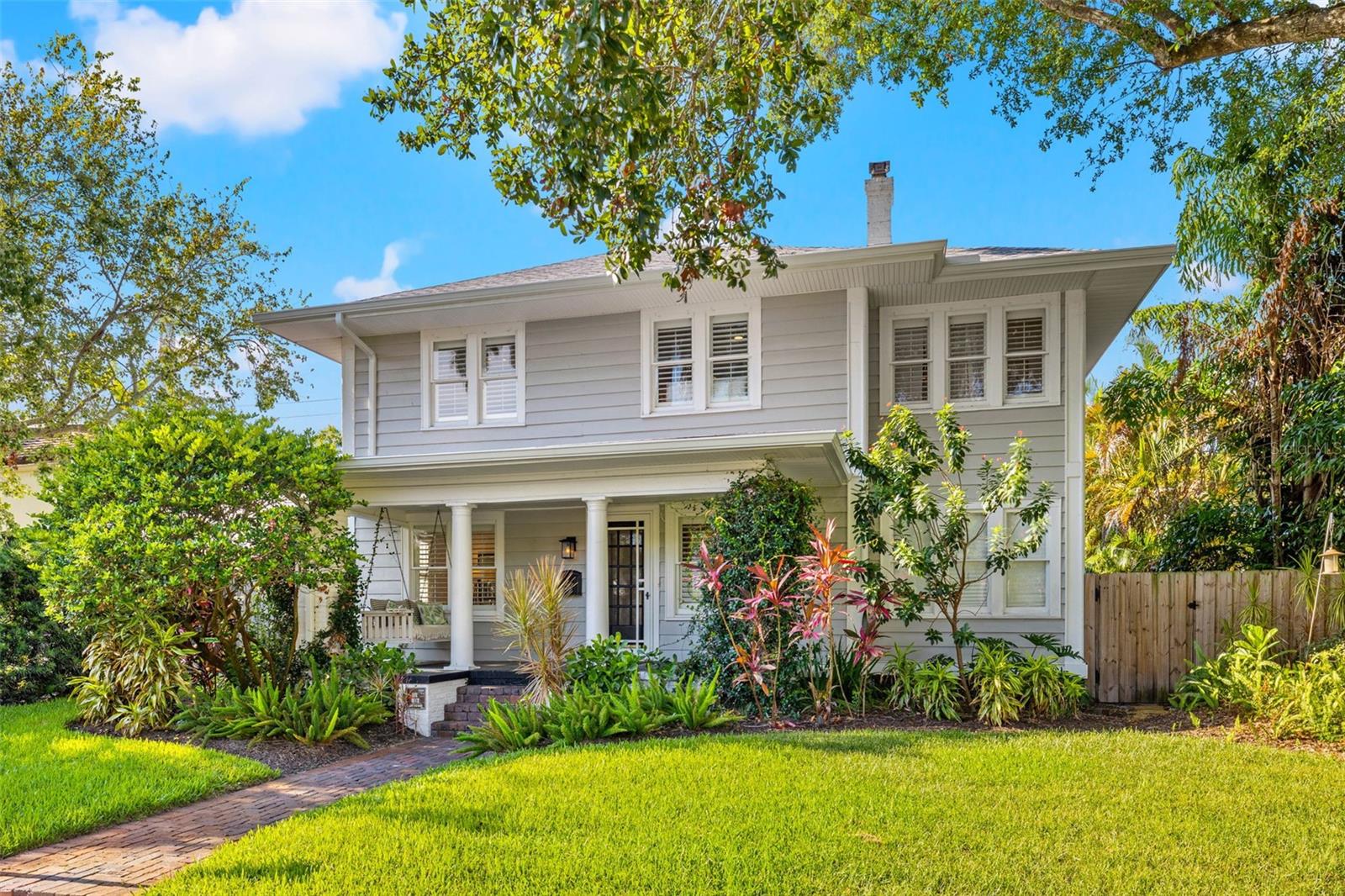
Would you like to sell your home before you purchase this one?
Priced at Only: $1,975,000
For more Information Call:
Address: 425 20th Avenue Ne, ST PETERSBURG, FL 33704
Property Location and Similar Properties
Reduced
- MLS#: TB8344510 ( Residential )
- Street Address: 425 20th Avenue Ne
- Viewed: 106
- Price: $1,975,000
- Price sqft: $461
- Waterfront: No
- Year Built: 1927
- Bldg sqft: 4286
- Bedrooms: 5
- Total Baths: 6
- Full Baths: 5
- 1/2 Baths: 1
- Garage / Parking Spaces: 2
- Days On Market: 57
- Additional Information
- Geolocation: 27.7908 / -82.6298
- County: PINELLAS
- City: ST PETERSBURG
- Zipcode: 33704
- Subdivision: Snell Hamletts North Shore Ad
- Elementary School: North Shore Elementary PN
- Middle School: John Hopkins Middle PN
- High School: St. Petersburg High PN
- Provided by: SMITH & ASSOCIATES REAL ESTATE
- Contact: Justin Smith
- 727-342-3800

- DMCA Notice
-
DescriptionNO FLOODING & NO FLOOD INSURANCE REQUIRED HERE. Step into timeless elegance with this rare opportunity to own one of St. Petersburgs most iconic homes, nestled on a coveted high and dry street in Historic Old Northeast. This stunning 1920s Traditional residence seamlessly blends historic charm with modern luxury, offering 3,500 square feet of living space, five (5) ensuite bedrooms, five and a half (5.5) bathrooms, and a newer roof (2023). As you approach, a grand row of towering Royal Palms and an Augusta Brick walkway welcome you to this architectural masterpiece, where original gleaming Heart of Pine floors, crystal door knobs, and high ceilings evoke the homes rich history. The pice de rsistance is the custom crafted hidden Speakeasy, tucked behind a secret built in bookshelf next to the living rooms wood burning fireplacecomplete with a full bar, a 450 bottle temperature controlled wine fridge, Viking appliances, penny tile floors, and vintage furnishings, perfect for entertaining or savoring a quiet evening in style. The gourmet kitchen is a chefs dream, featuring a 42 Thermador range with six gas burners, a griddle, a butlers pantry with a wet bar, and a charming bay window banquet bathed in natural light. Upstairs, the luxurious primary suite offers over 350 square feet of space, a walk in closet, a screened balcony overlooking the pool, and a spa like ensuite bathroom with marble floors, a frameless glass shower, and an air jet tub. Outside, your private oasis awaits with a heated Pebble Tec pool, custom cement spa, and lush landscaping. Located in the heart of the Old Northeast, this home is just a short walk or drive from downtown St. Petersburgs vibrant shops, restaurants, museums, and waterfront, with no flood insurance required. Dont miss your chance to own this one of a kind piece of St. Petersburg historyschedule your private showing today!
Payment Calculator
- Principal & Interest -
- Property Tax $
- Home Insurance $
- HOA Fees $
- Monthly -
For a Fast & FREE Mortgage Pre-Approval Apply Now
Apply Now
 Apply Now
Apply NowFeatures
Building and Construction
- Covered Spaces: 0.00
- Exterior Features: Balcony, Dog Run, French Doors, Irrigation System, Lighting, Rain Gutters, Sidewalk, Sliding Doors, Storage
- Fencing: Fenced, Wood
- Flooring: Marble, Tile, Wood
- Living Area: 3489.00
- Other Structures: Kennel/Dog Run, Shed(s), Storage
- Roof: Shingle
Land Information
- Lot Features: Historic District, City Limits, Landscaped, Near Golf Course, Near Marina, Sidewalk, Paved
School Information
- High School: St. Petersburg High-PN
- Middle School: John Hopkins Middle-PN
- School Elementary: North Shore Elementary-PN
Garage and Parking
- Garage Spaces: 2.00
- Open Parking Spaces: 0.00
- Parking Features: Garage Door Opener, Oversized
Eco-Communities
- Pool Features: Auto Cleaner, Deck, Fiber Optic Lighting, Gunite, Heated, In Ground, Other
- Water Source: Public
Utilities
- Carport Spaces: 0.00
- Cooling: Central Air, Zoned
- Heating: Central, Natural Gas
- Pets Allowed: Yes
- Sewer: Public Sewer
- Utilities: BB/HS Internet Available, Cable Available, Electricity Connected, Natural Gas Connected, Phone Available, Public, Sewer Connected, Sprinkler Well, Street Lights, Water Connected
Finance and Tax Information
- Home Owners Association Fee Includes: None
- Home Owners Association Fee: 0.00
- Insurance Expense: 0.00
- Net Operating Income: 0.00
- Other Expense: 0.00
- Tax Year: 2024
Other Features
- Appliances: Bar Fridge, Dishwasher, Disposal, Dryer, Exhaust Fan, Gas Water Heater, Ice Maker, Microwave, Range, Range Hood, Refrigerator, Tankless Water Heater, Washer, Wine Refrigerator
- Country: US
- Interior Features: Built-in Features, Ceiling Fans(s), Crown Molding, Eat-in Kitchen, High Ceilings, PrimaryBedroom Upstairs, Solid Surface Counters, Solid Wood Cabinets, Stone Counters, Thermostat, Walk-In Closet(s), Window Treatments
- Legal Description: SNELL & HAMLETT'S NORTH SHORE ADD BLK 40, LOT 9
- Levels: Two
- Area Major: 33704 - St Pete/Euclid
- Occupant Type: Owner
- Parcel Number: 17-31-17-83219-040-0090
- Style: Colonial, Traditional
- View: City
- Views: 106
Nearby Subdivisions
Bay Pointsnell Isle
Bellwood Sub Rev
Boswells J W Sub
Bridgeway Add
Coffee Pot Add Rep
Coffee Pot Add Snell Hamletts
Coffee Pot Bayou Add Rep
Coffee Pot Bayou Add Rep Blks
Eden Isle 3rd Add
Eden Isle Sub
Eden Shores
Eden Shores Sec 10
Eden Shores Sec 3
Eden Shores Sec 4 Blk 6 Lot 2
Eden Shores Sec 5
Eden Shores Sec 9
Edgemoor Estates
Euclid Grove
Euclid Park
Florida Heights
Gilmore Heights
Hilcrest
Hudson City Sub Rev Rep
Magnolia 36th Ave Rep
Marcia Rep
North Bay Heights
North East Park Placido Shores
North East Park Shores
Oak Hill
Old Kentucky
Pinellas Add To St Petersburg
Ross Oaks
Snell Hamletts North Shore Ad
Snell Isle Brightbay
Snell Isle Brightwaters
Snell Isle Brightwaters Rep Pt
Snell Isle Brightwaters Sec 1
Snell Isle Brightwaters Sec 2
Snell Isle Rev Rep Brightsides
Snell Isle Shores
Snell Shores
Snells C Perry North Shore Add
Spring Hill Annex
Spring Hill Rev Crescent Heigh
Virginia Heights
Washington Heights
Wilsons James Sub
Woodlawn



