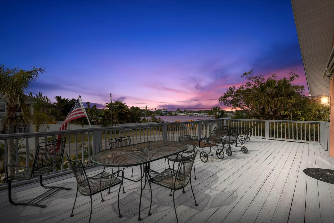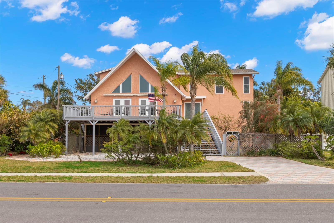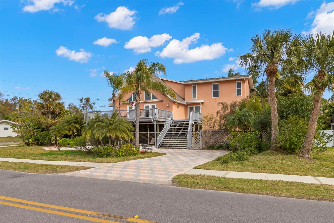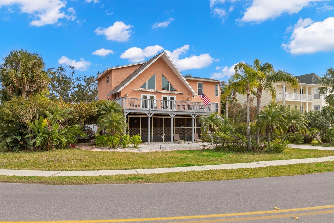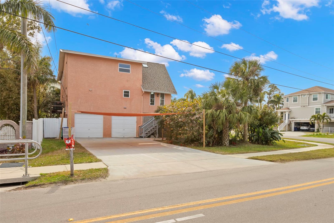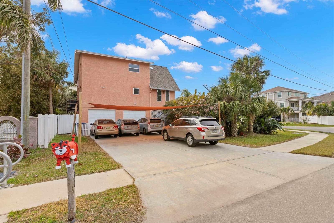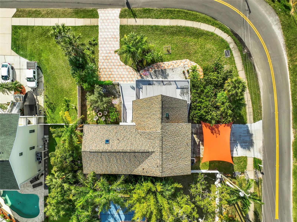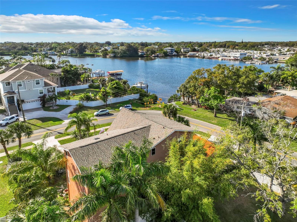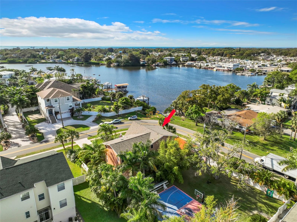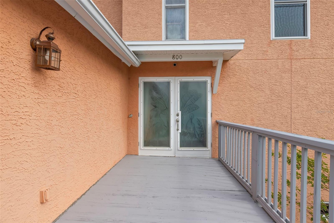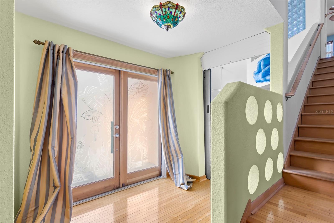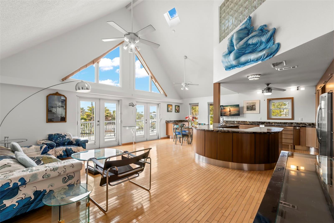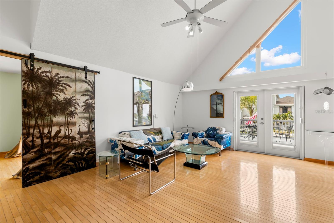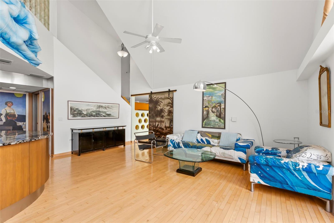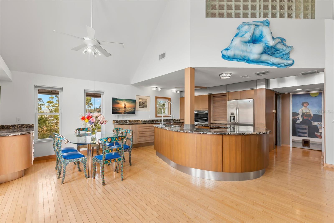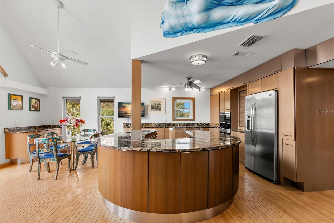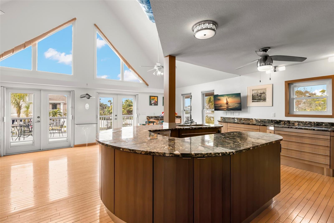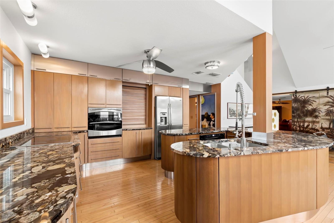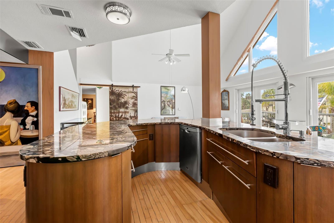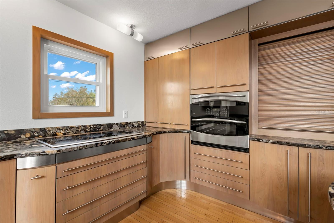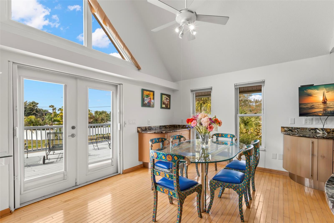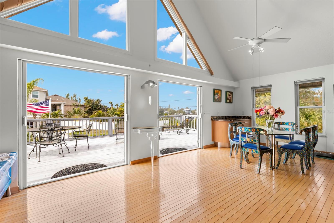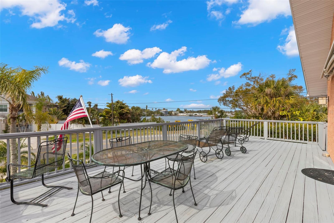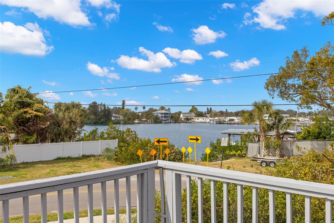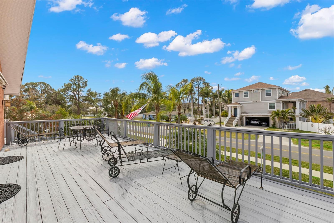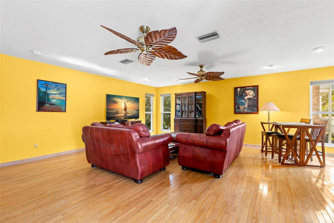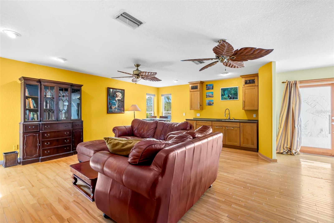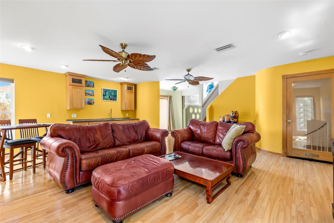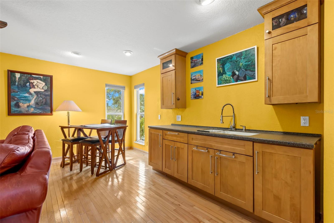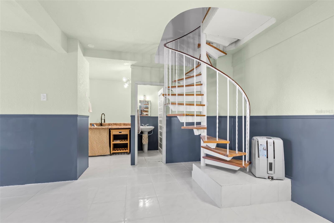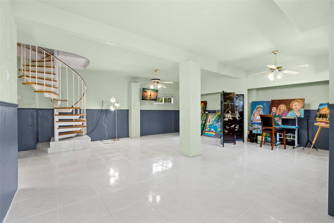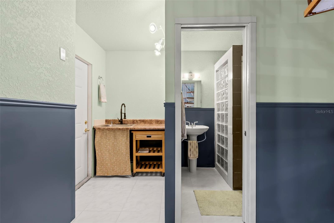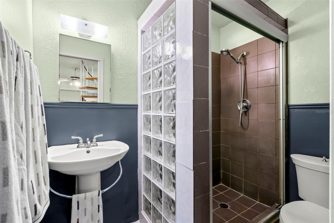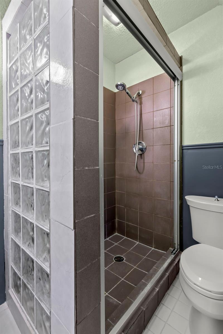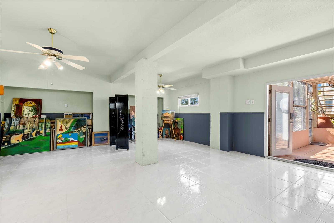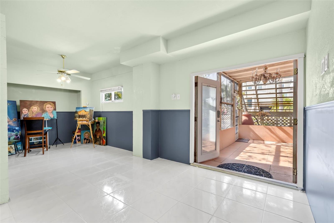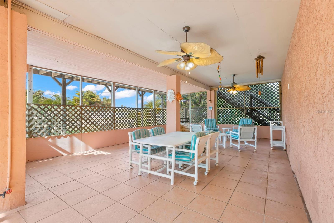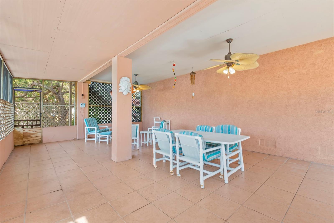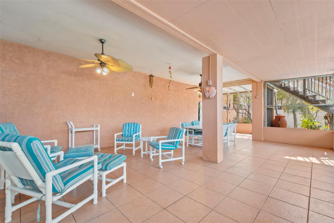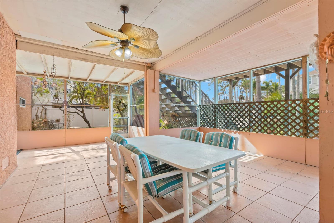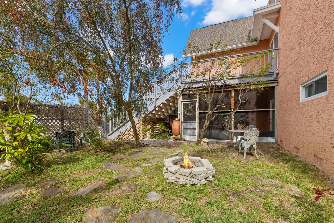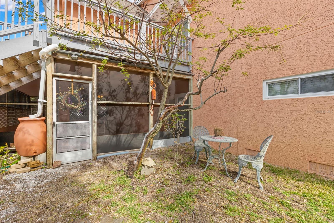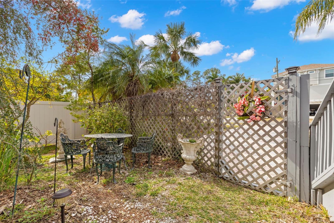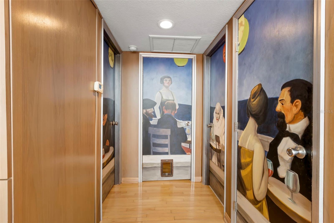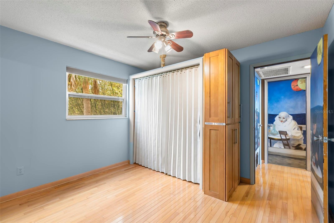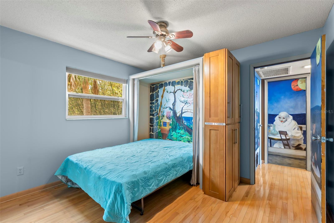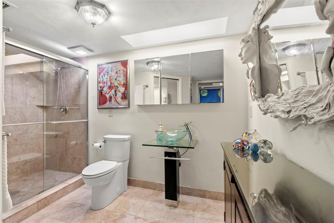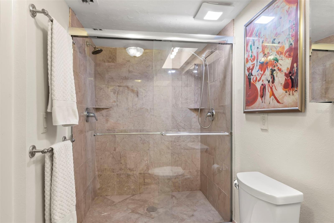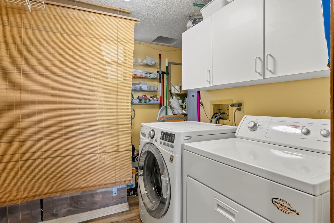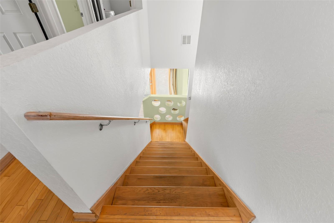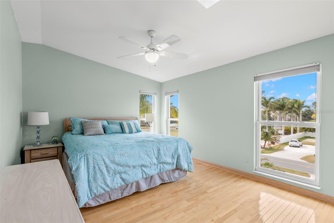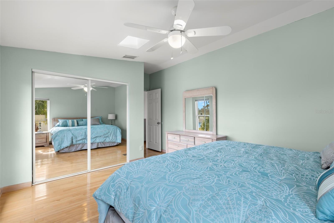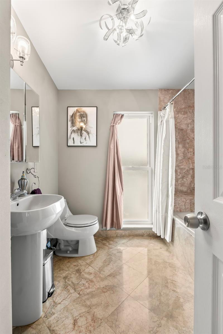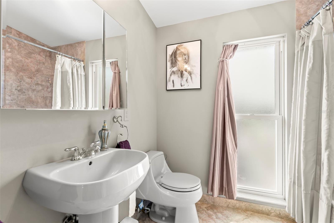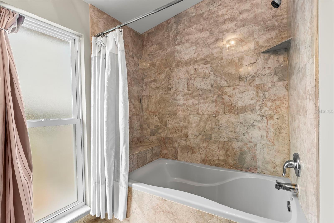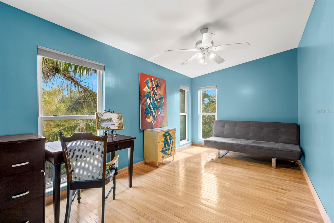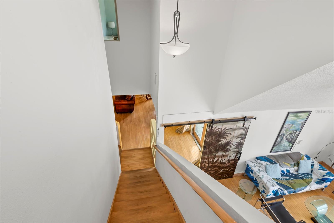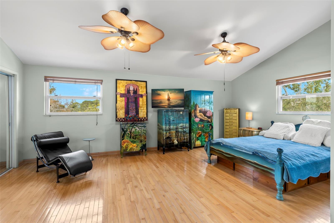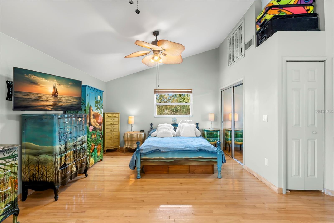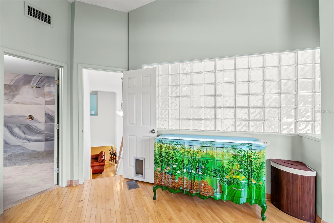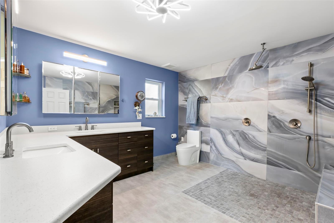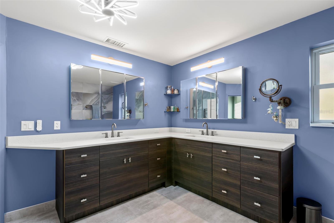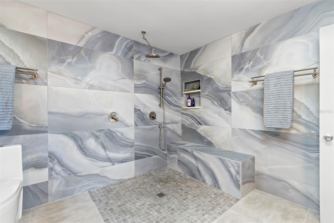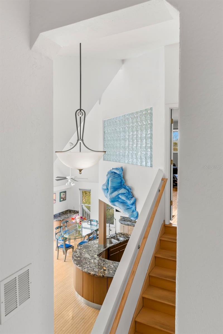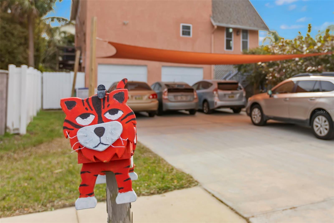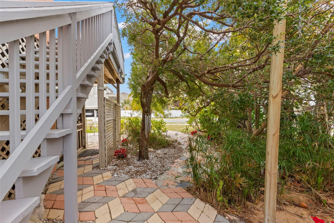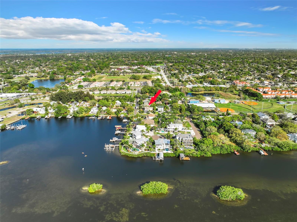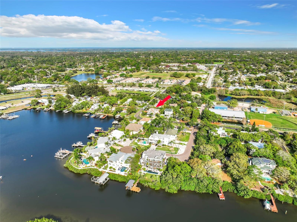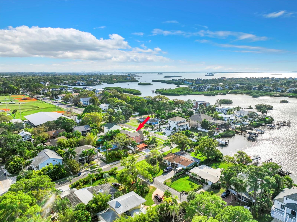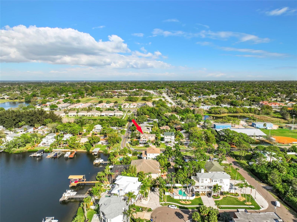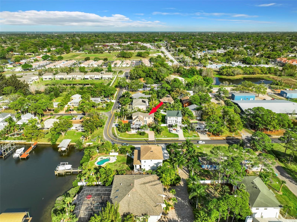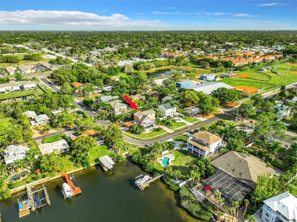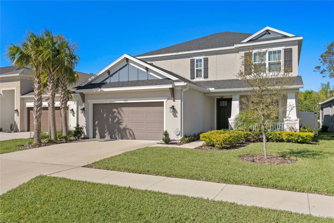800 Missouri Avenue, PALM HARBOR, FL 34683
Property Photos
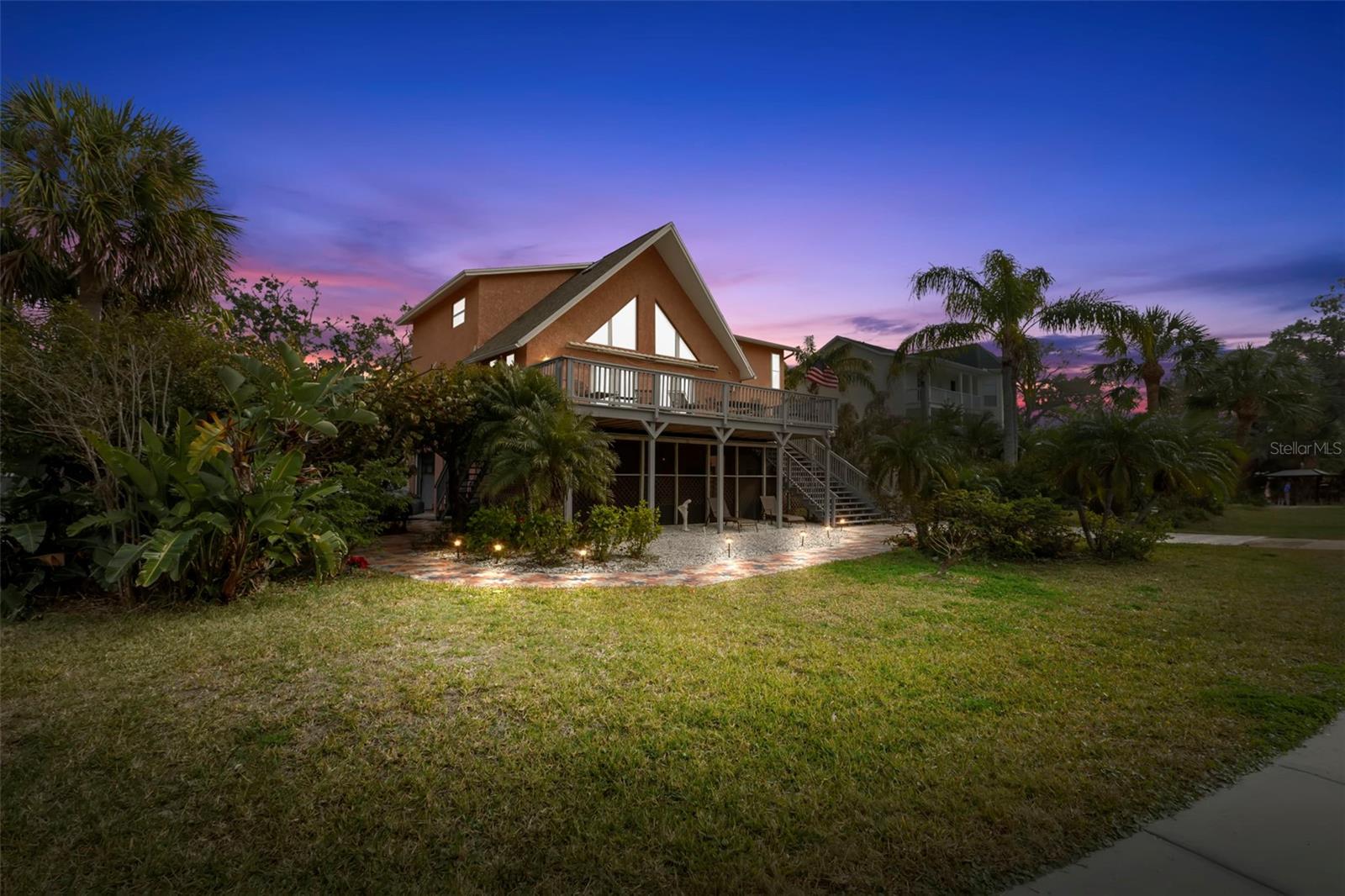
Would you like to sell your home before you purchase this one?
Priced at Only: $899,900
For more Information Call:
Address: 800 Missouri Avenue, PALM HARBOR, FL 34683
Property Location and Similar Properties
Reduced
- MLS#: TB8341891 ( Residential )
- Street Address: 800 Missouri Avenue
- Viewed: 146
- Price: $899,900
- Price sqft: $327
- Waterfront: No
- Year Built: 1986
- Bldg sqft: 2752
- Bedrooms: 4
- Total Baths: 3
- Full Baths: 3
- Garage / Parking Spaces: 2
- Days On Market: 54
- Additional Information
- Geolocation: 28.0842 / -82.7699
- County: PINELLAS
- City: PALM HARBOR
- Zipcode: 34683
- Subdivision: Sutherland Town Of
- Elementary School: Ozona Elementary PN
- Middle School: Palm Harbor Middle PN
- High School: Palm Harbor Univ High PN
- Provided by: BRADSHAW & BRADSHAW REALTY SER
- Contact: Linda Nuttall
- 727-784-1924

- DMCA Notice
-
Description***MAJOR PRICE REDUCTION!!!*** Your private, coastal sanctuary awaits in one of Palm Harbor's most coveted locations. In this golf cart community this exceptional 4 bedroom/4 bath contemporary A frame home sits on a corner lot providing cool breezes and overlooking Sutherland Bayou, where boats drift by, dolphins play in the crystal waters and spectacular sunsets paint the sky each evening. A new roof in 2023 and completely renovated in 2003 and meticulously maintained, this distinctive custom built residence welcomes you with a dramatic wide staircase that leads to the main living area where soaring vaulted ceilings and premium Beechwood flooring create an atmosphere of elegant sophistication. The generous living room, anchored by a stylish wet bar flows seamlessly into the heart of the home a stunning, custom built chef's kitchen. Here, solid maple and walnut veneer wood hand crafted cabinetry with thoughtful pull out shelving pairs with professional grade appliances including double ovens, an induction cook top and a convenient microwave drawer. Elegant granite countertops complete this gourmet space while large windows frame the breathtaking water views. The primary suite offers a private retreat, accessed by it's own staircase and featuring two California closets and serene bayou views. Renovated in 2023 the spa inspired en suite bathroom showcases a luxurious double shower with built in bench, double vanity with quartz countertops and high end Alusso by Adornus European cabinetry. In the south wing, two additional spacious bedrooms share a well appointed bath, ensuring comfort for family and guests alike. The ground floor/garage is enclosed and offers another full level of storage space. An enormous 448 sq ft enclosed screened porch is perfect for outdoor living. The oversized garage and dual driveways provide ample space for vehicles, golf carts, boats or RV's, while the fully fenced corner lot offers security, privacy, an outdoor shower and ample space to add a swimming pool all without HOA restrictions and low flood insurance. This prime coastal location places you in the heart of everything desirable. Zoned for highly rated schools including Palm Harbor University High School the home is 2 blocks from the Pinellas Trail for cycling and walking enthusiasts. Minutes away lie the sugar sand beaches of Honeymoon Island and Clearwater, the charming streets of Dunedin and the historic sponge docks of Tarpon Springs. Two international airports ensure convenient travel connections. Just a few blocks away Pop Stansell Park beckons with it's fishing pier, public boat ramp, playground and sports facilities including ball fields, a hockey roller rink and sand volleyball courts. Local restaurants, breweries, shops and medical facilities complete the picture of convenient coastal living. This masterfully designed residence offers a rare opportunity to embrace the Florida lifestyle at it's finest, where luxury meets comfort and every sunset reminds you that you are home
Payment Calculator
- Principal & Interest -
- Property Tax $
- Home Insurance $
- HOA Fees $
- Monthly -
For a Fast & FREE Mortgage Pre-Approval Apply Now
Apply Now
 Apply Now
Apply NowFeatures
Building and Construction
- Covered Spaces: 0.00
- Exterior Features: Awning(s), Balcony, French Doors, Lighting
- Flooring: Marble, Tile, Wood
- Living Area: 2752.00
- Roof: Shingle
Land Information
- Lot Features: Corner Lot, FloodZone, Sidewalk, Paved
School Information
- High School: Palm Harbor Univ High-PN
- Middle School: Palm Harbor Middle-PN
- School Elementary: Ozona Elementary-PN
Garage and Parking
- Garage Spaces: 2.00
- Open Parking Spaces: 0.00
- Parking Features: Boat, Driveway, Golf Cart Parking, Guest, Oversized
Eco-Communities
- Water Source: Public
Utilities
- Carport Spaces: 0.00
- Cooling: Central Air
- Heating: Central, Electric
- Sewer: Public Sewer
- Utilities: Cable Connected, Electricity Connected, Sewer Connected, Street Lights, Water Connected
Finance and Tax Information
- Home Owners Association Fee: 0.00
- Insurance Expense: 0.00
- Net Operating Income: 0.00
- Other Expense: 0.00
- Tax Year: 2024
Other Features
- Appliances: Built-In Oven, Cooktop, Dishwasher, Disposal, Dryer, Electric Water Heater, Exhaust Fan, Microwave, Refrigerator, Washer
- Country: US
- Interior Features: Attic Fan, Eat-in Kitchen, High Ceilings, Kitchen/Family Room Combo, Open Floorplan, PrimaryBedroom Upstairs, Skylight(s), Solid Wood Cabinets, Split Bedroom, Stone Counters, Vaulted Ceiling(s), Walk-In Closet(s), Window Treatments
- Legal Description: SUTHERLAND, TOWN OF BLK 19, W 75FT OF N 90FT (LYING IN N02-28-15)
- Levels: Two
- Area Major: 34683 - Palm Harbor
- Occupant Type: Owner
- Parcel Number: 01-28-15-88560-019-0006
- Possession: Close Of Escrow
- Style: Contemporary
- View: Water
- Views: 146
- Zoning Code: R-4
Similar Properties
Nearby Subdivisions
Arbor Chase
Arbor Glen Ph Two
Autumn Woodsunit Iii
Baywood Manor Sub
Baywood Village
Baywood Village Sec 2
Baywood Village Sec 5
Beacon Groves
Blue Jay Woodlands Ph 1
Country Woods
Courtyards 1 At Gleneagles
Cravers J C Sub
Crystal Beach Heights
Crystal Beach Rev
Daventry Square
Dove Hollowunit I
Eniswood
Eniswood Unit Ii A
Eniswoodunit I
Eniswoodunit Iib
Estates At Eniswood
Falcon Ridge
Forest Grove Ph Iii
Fox Lake Twnhms
Futrells Sub
Gleneagles Cluster
Grand Bay Sub
Green Valley Estates
Harbor Hills Of Palm Harbor
Harbor Lakes
Highlands Of Innisbrook
Hilltop Groves Estates
Indian Bluff Island
Indian Bluff Island 3rd Add
Indian Trails
Indian Trails Add
Innisbrook Prcl F
Klosterman Oaks Village
Lake Highlands Estates
Larocca Estates
Manning Oaks
Mayfair Woods
Noell Heights
Not In Hernando
Orangepointe
Palm Harbor Ridge Add
Patty Ann Acres
Pipers Meadow
Silver Ridge
Spanish Oaks
St Joseph Sound Estates
Sutherland Shores
Sutherland Town Of
Tampa Tarpon Spgs Land Co
Villas Of Beacon Groves
Waterford Crossing Ph Ii
Westlake Village
Westlake Village Sec Ii
Wexford Leas
Wexford Leasunit 2a
Wexford Leasunit 2a Lot 48
Whisper Lake Sub



