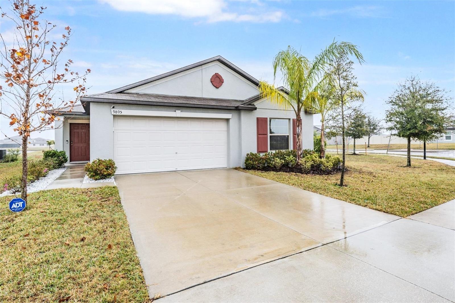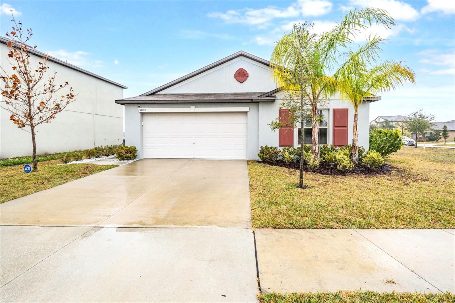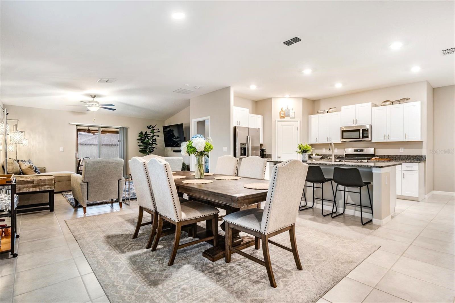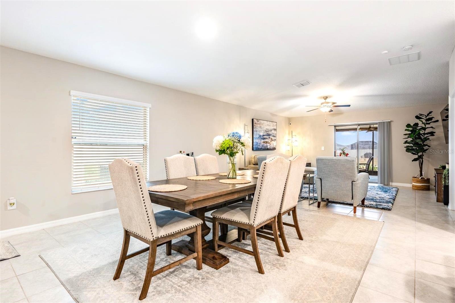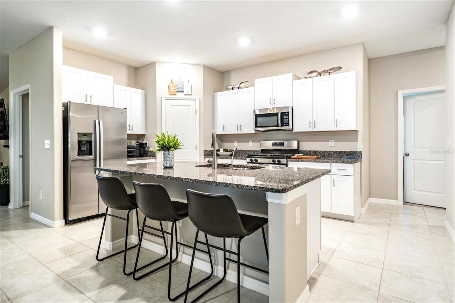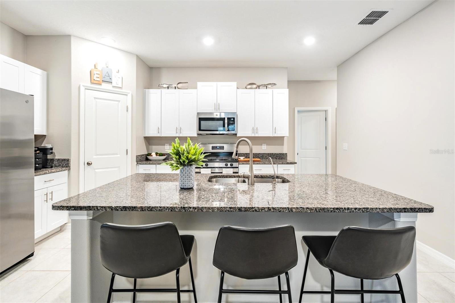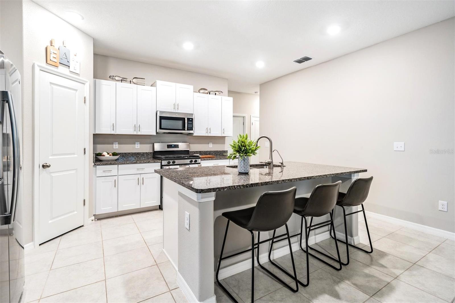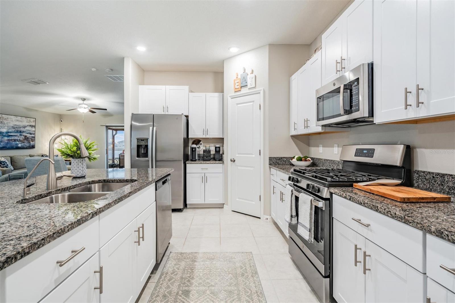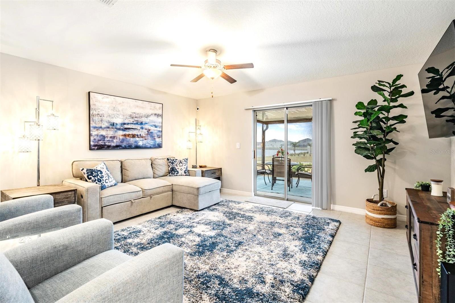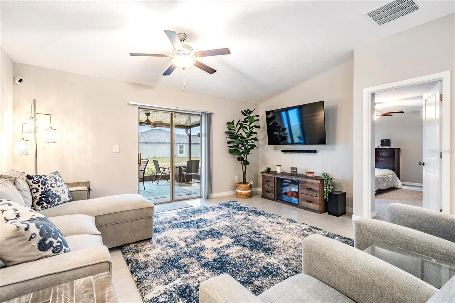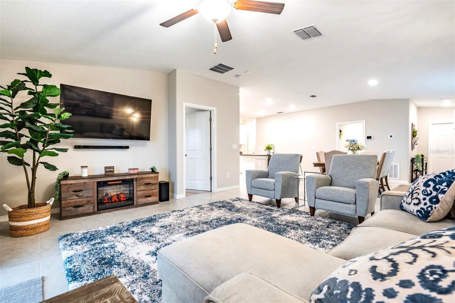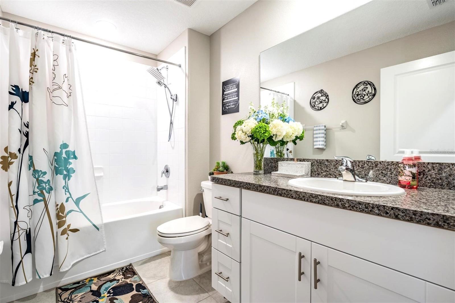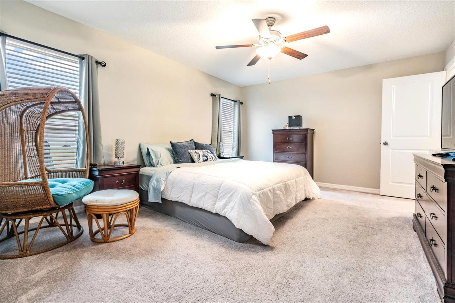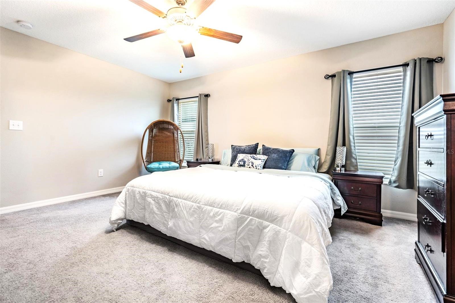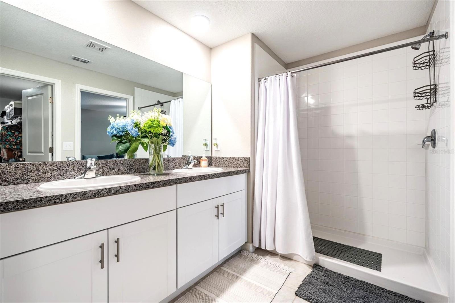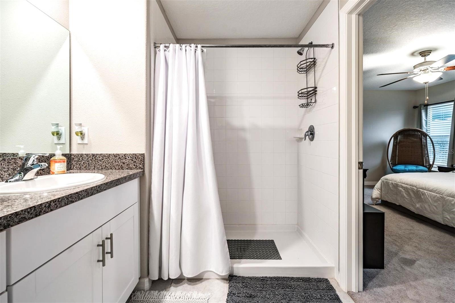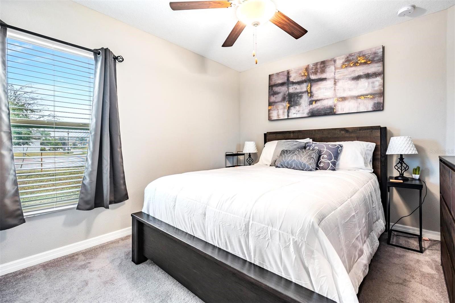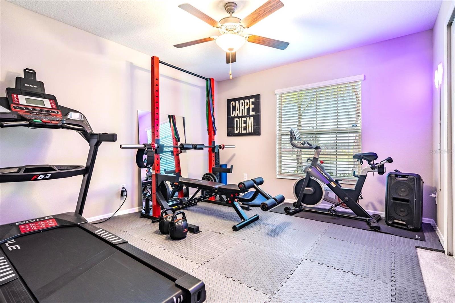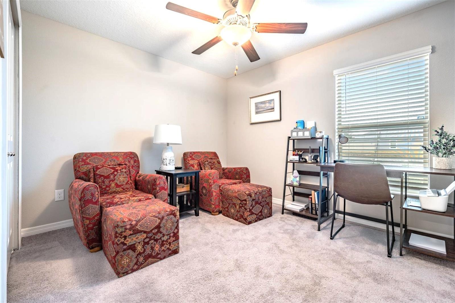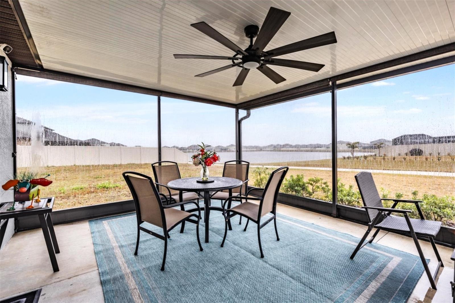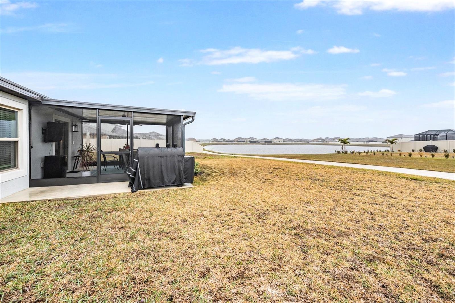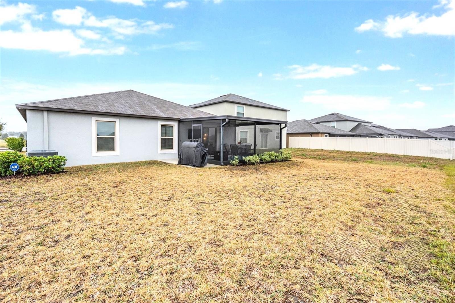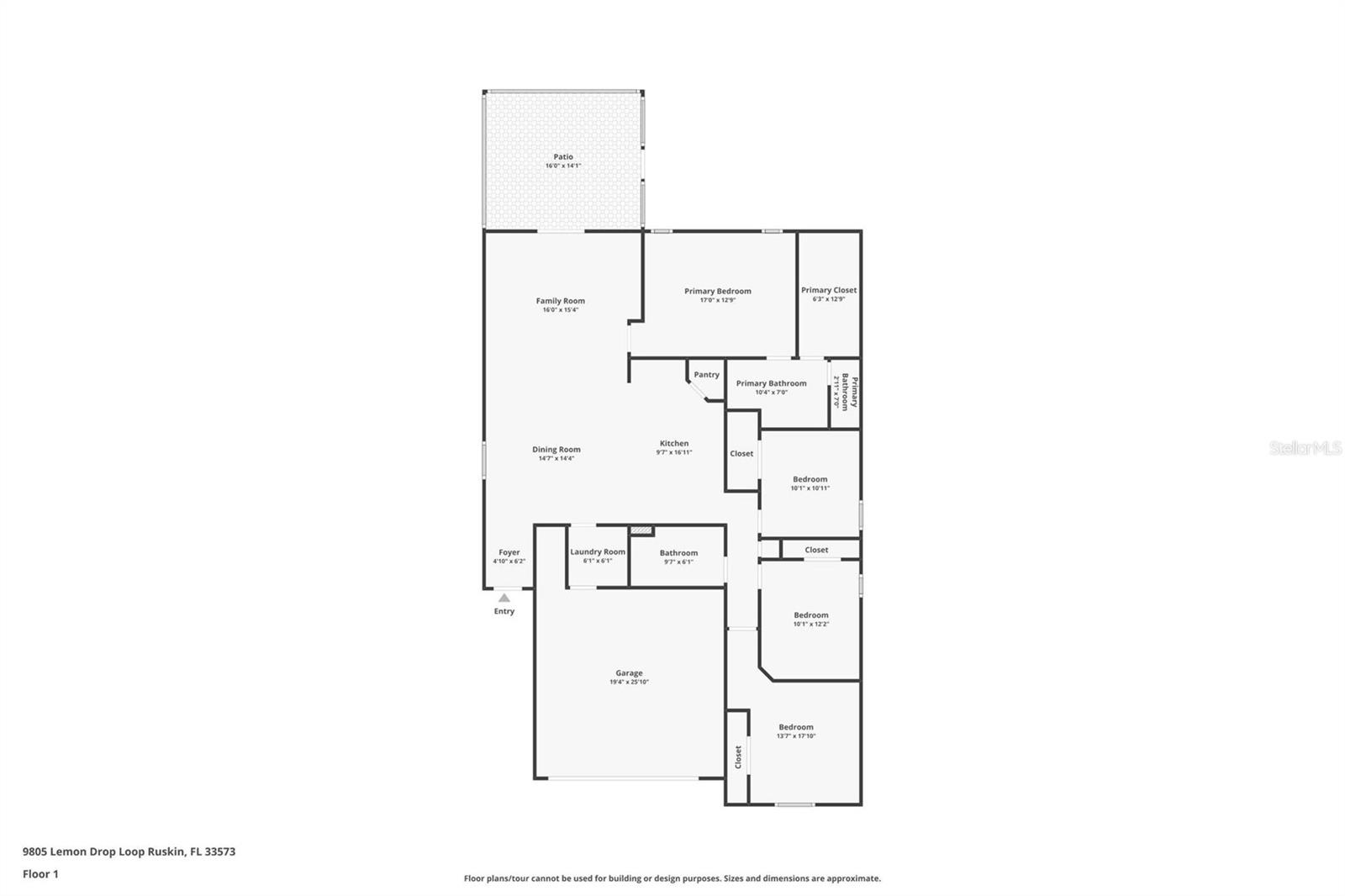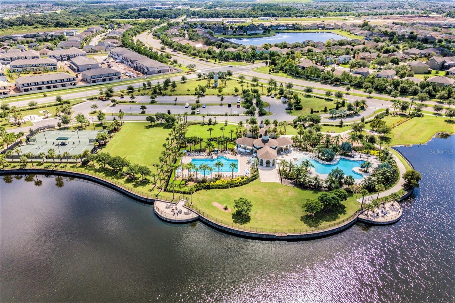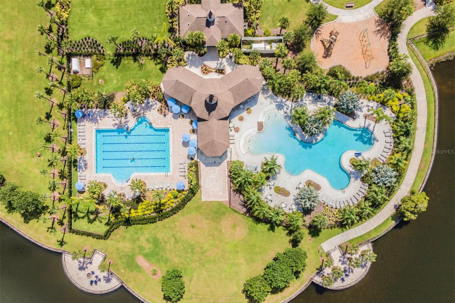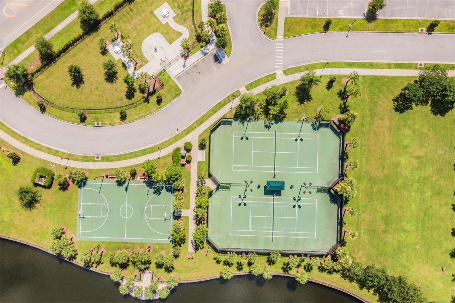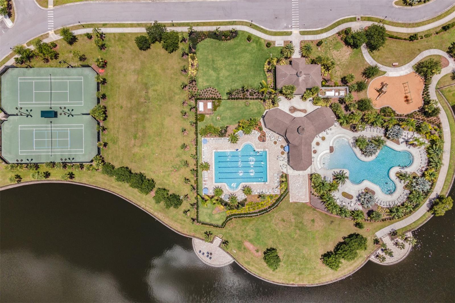9805 Lemon Drop Loop, SUN CITY CENTER, FL 33573
Property Photos
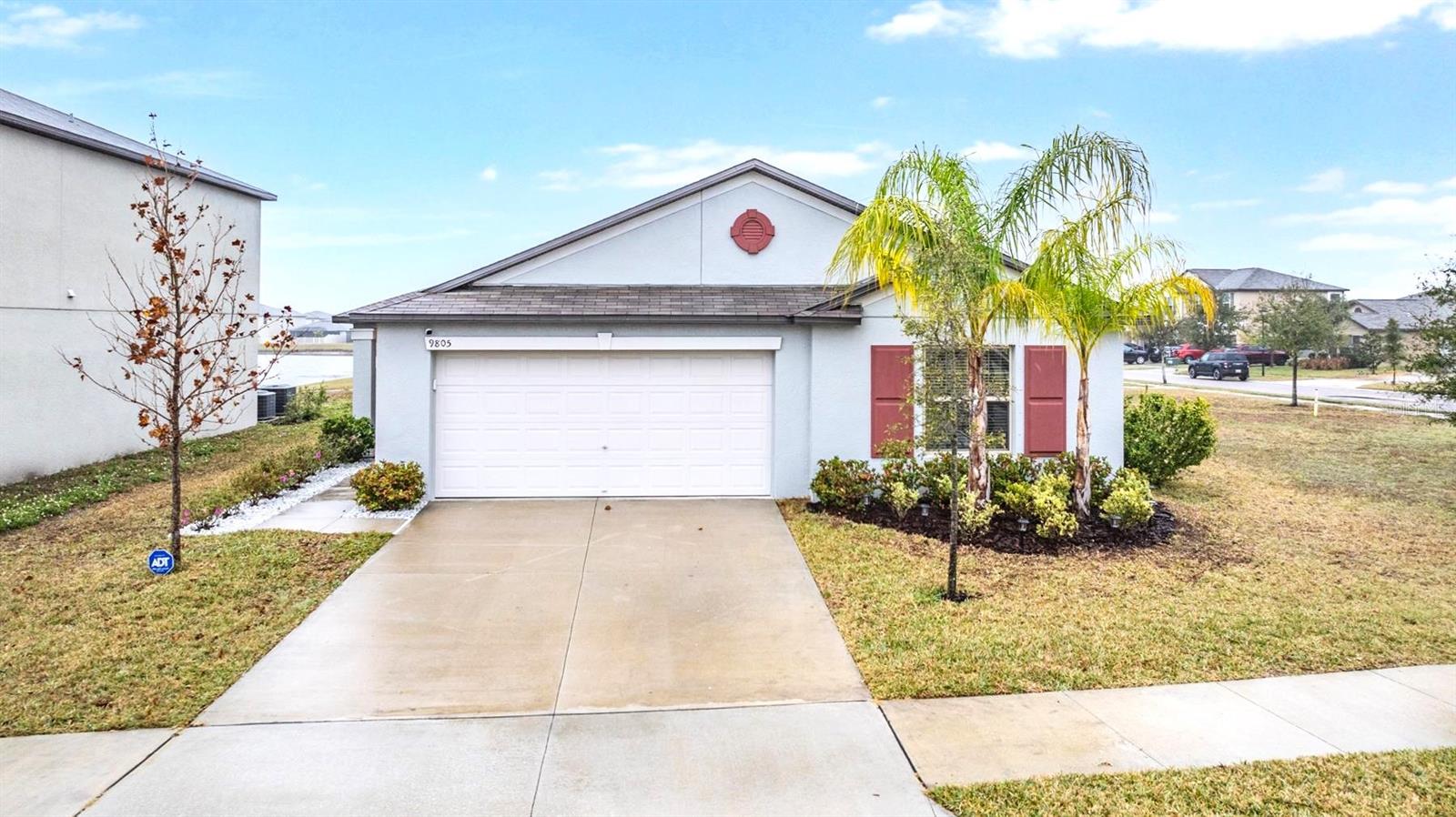
Would you like to sell your home before you purchase this one?
Priced at Only: $359,000
For more Information Call:
Address: 9805 Lemon Drop Loop, SUN CITY CENTER, FL 33573
Property Location and Similar Properties
- MLS#: TB8341850 ( Residential )
- Street Address: 9805 Lemon Drop Loop
- Viewed: 8
- Price: $359,000
- Price sqft: $142
- Waterfront: No
- Year Built: 2022
- Bldg sqft: 2524
- Bedrooms: 4
- Total Baths: 2
- Full Baths: 2
- Garage / Parking Spaces: 2
- Days On Market: 65
- Additional Information
- Geolocation: 27.7661 / -82.3533
- County: HILLSBOROUGH
- City: SUN CITY CENTER
- Zipcode: 33573
- Subdivision: Belmont South Ph 2e
- Provided by: ALIGN RIGHT REALTY CARROLLWOOD
- Contact: Mario Banales
- 813-374-6050

- DMCA Notice
-
DescriptionWelcome to your new home in the desirable Belmont West community! This 3 year old, 4 bedroom, 2 bathroom home sits on a spacious corner lot with a partial pond view, offering modern features, thoughtful upgrades, and a location that combines convenience with community living. Step inside and youll immediately notice the open and functional layout. The heart of the home is the kitchen, complete with stainless steel appliances, white wood cabinets, and granite countertops. Overlooking the dining and living areas, this space is perfect for cooking, entertaining, or simply spending time with loved ones. Ceramic tile floors run through the main living areas for easy maintenance, while the bedrooms feature soft carpeting for added comfort. The primary suite is a peaceful retreat, tucked at the back of the home for privacy. It features a large ensuite bathroom and a walk in closet, making it the perfect place to relax and unwind. The three additional bedrooms are located toward the front of the home, offering flexibility for family, guests, or a home office. Outside, in the back yard the space shines with a large screened porch, complete with electrical connections and a extended concrete slabideal for outdoor dining, relaxation, or entertaining. The spacious yard provides plenty of room to enjoy the Florida lifestyle, and the partial pond view adds an extra touch of tranquility. This home is packed with practical upgrades, including a full ADP security system with 24/7 monitoring (transferable to the new owner at no cost), a Culligan water softener, an on demand hot water system, and a GE refrigerator with an extended warranty through March 2027. Youll also appreciate the granite countertops with a 20 year sealant, metal hurricane shutters for peace of mind, and a sprinkler system to keep the yard looking its best. Living in Belmont West means access to exceptional community amenities, including two resort style pools, a dog park, walking trails, basketball and tennis courts, and a community center. The neighborhood is conveniently located near Highway 75, as well as a variety of grocery stores, restaurants, shopping centers, and schools. If youre looking for a move in ready home that combines comfort, convenience, and a vibrant community, this one checks all the boxes. Schedule your showing today and see all that this home has to offer!
Payment Calculator
- Principal & Interest -
- Property Tax $
- Home Insurance $
- HOA Fees $
- Monthly -
For a Fast & FREE Mortgage Pre-Approval Apply Now
Apply Now
 Apply Now
Apply NowFeatures
Building and Construction
- Covered Spaces: 0.00
- Exterior Features: Awning(s), Hurricane Shutters, Irrigation System, Lighting, Sidewalk
- Flooring: Carpet, Ceramic Tile
- Living Area: 1841.00
- Roof: Shingle
Garage and Parking
- Garage Spaces: 2.00
- Open Parking Spaces: 0.00
Eco-Communities
- Water Source: Public
Utilities
- Carport Spaces: 0.00
- Cooling: Central Air
- Heating: Central
- Pets Allowed: Yes
- Sewer: Public Sewer
- Utilities: BB/HS Internet Available, Electricity Connected, Public, Street Lights, Underground Utilities, Water Connected
Finance and Tax Information
- Home Owners Association Fee: 165.00
- Insurance Expense: 0.00
- Net Operating Income: 0.00
- Other Expense: 0.00
- Tax Year: 2024
Other Features
- Appliances: Dishwasher, Disposal, Dryer, Gas Water Heater, Microwave, Range, Refrigerator, Tankless Water Heater, Washer, Water Softener
- Association Name: Excelsior Community Management - Belmont II
- Association Phone: (813) 349-6552
- Country: US
- Interior Features: In Wall Pest System, Living Room/Dining Room Combo, Open Floorplan, Primary Bedroom Main Floor, Solid Wood Cabinets, Stone Counters, Walk-In Closet(s)
- Legal Description: BELMONT SOUTH PHASE 2E LOT 1 BLOCK 19
- Levels: One
- Area Major: 33573 - Sun City Center / Ruskin
- Occupant Type: Owner
- Parcel Number: U-24-31-19-C1U-000019-00001.0
- Possession: Close Of Escrow
- Zoning Code: PD
Nearby Subdivisions
1yq Greenbriar Subdivision Ph
Acadia Ii Condominum
Belmont
Belmont North Ph 2a
Belmont South Ph 2e
Belmont South Ph 2f
Brockton Place A Condo R
Caloosa Country Club Estates U
Caloosa Sub
Club Manor
Cypress Creek Ph 3
Cypress Creek Ph 4a
Cypress Creek Ph 5c1
Cypress Creek Ph 5c3
Cypress Creek Village A
Cypress Creek Village A Rev
Cypress Landing
Cypress Mill Ph 1a
Cypress Mill Ph 1b
Cypress Mill Ph 1c2
Cypress Mill Ph 2
Cypress Mill Ph 3
Cypress Mill Phase 1b
Cypressview Ph 1
Del Webb Sun City Center Flori
Del Webb's Sun City Florida Un
Del Webbs Sun City Florida
Del Webbs Sun City Florida Un
Fairway Pointe
Gantree Sub
Greenbriar Sub
Greenbriar Sub Ph 1
Greenbriar Sub Ph 2
Greenbriar Subdivision Phase 1
Highgate Iv Condo
Huntington Condo
Jameson Greens
La Paloma Preserve
La Paloma Village
St George A Condo
Sun City Center
Sun Lakes Sub
Sun Lakes Subdivision
Sun Lakes Subdivision Lot 63 B
The Preserve At La Paloma
Westwood Greens A Condo



