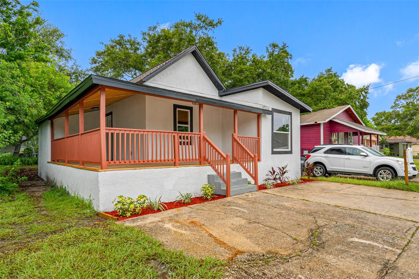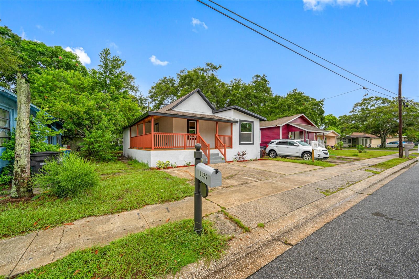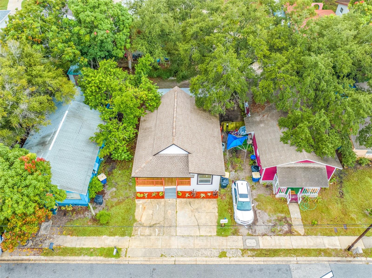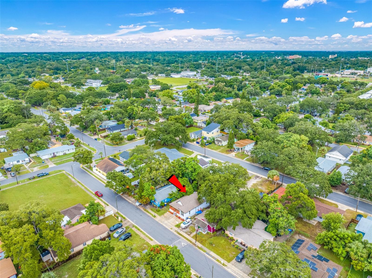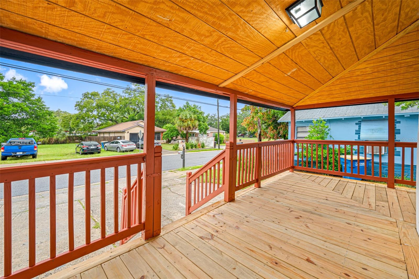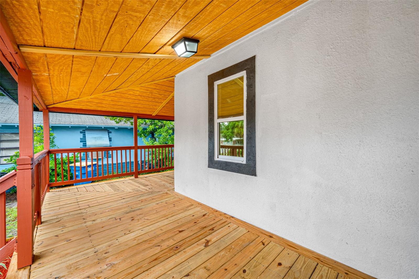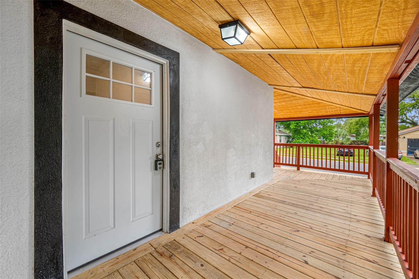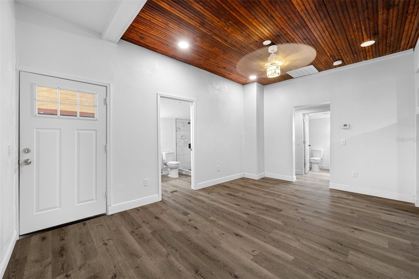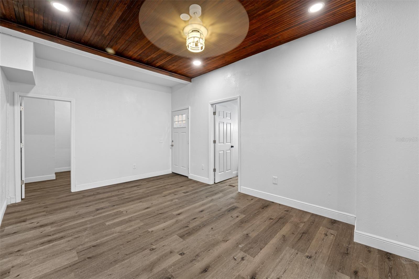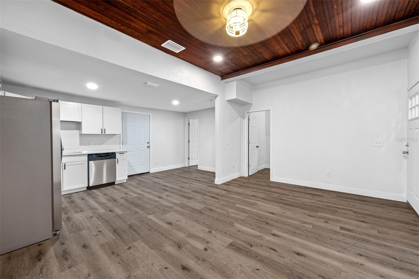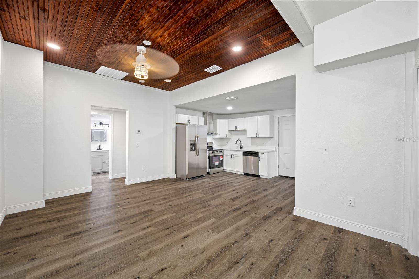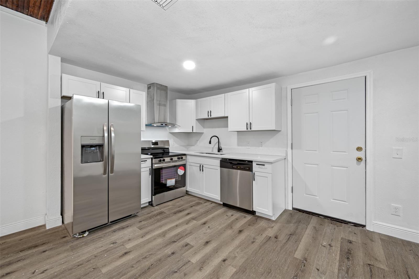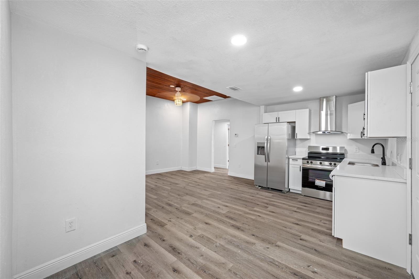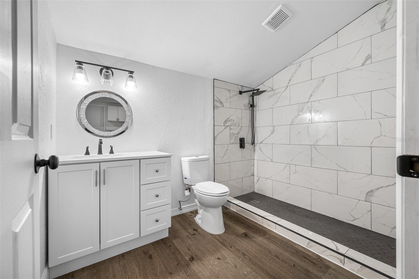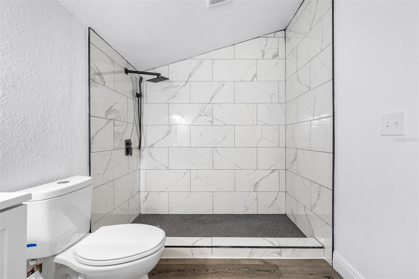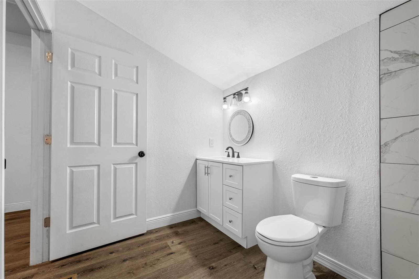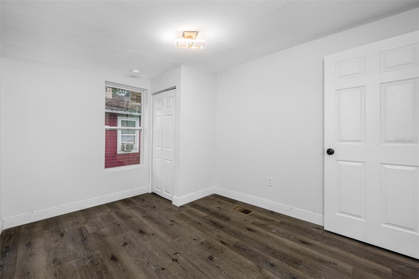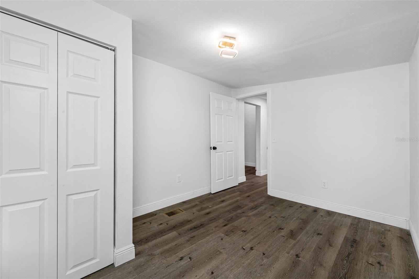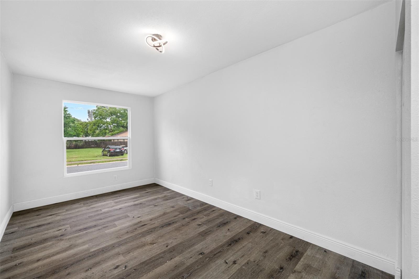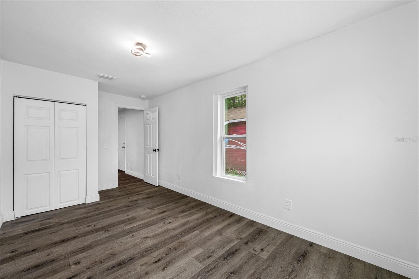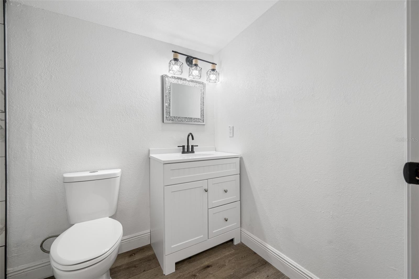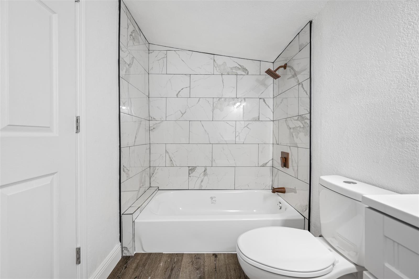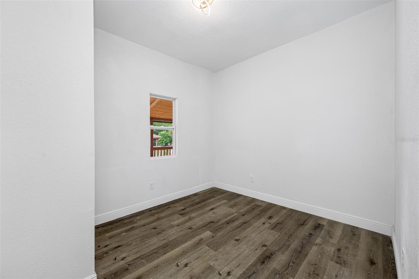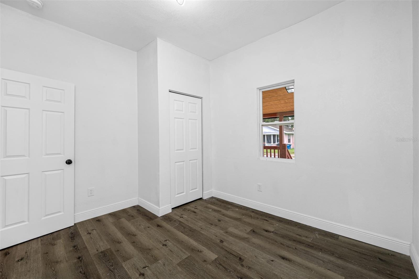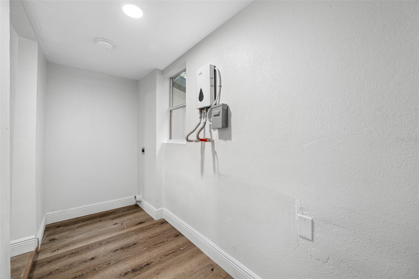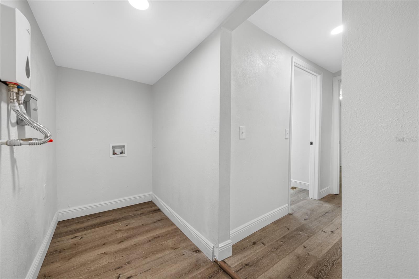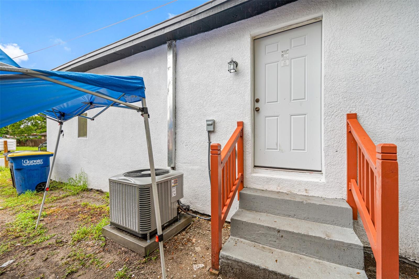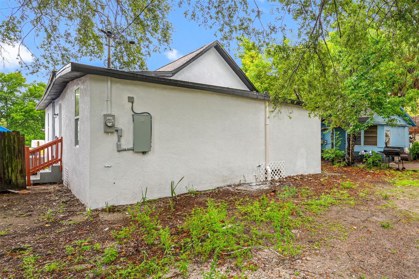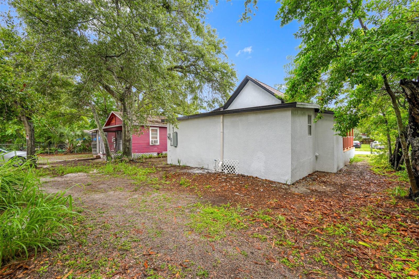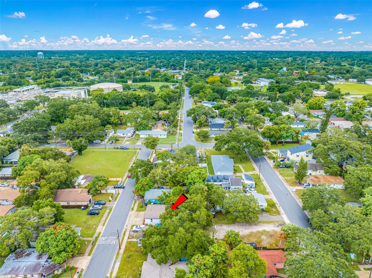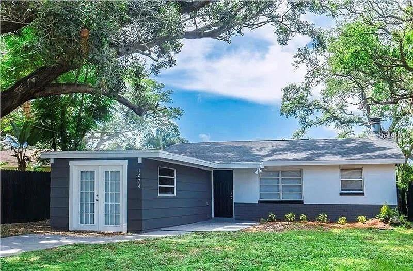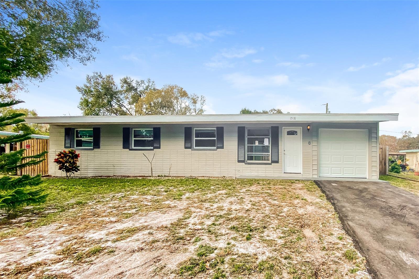1129 Carlton Street, CLEARWATER, FL 33755
Property Photos

Would you like to sell your home before you purchase this one?
Priced at Only: $2,450
For more Information Call:
Address: 1129 Carlton Street, CLEARWATER, FL 33755
Property Location and Similar Properties
Reduced
- MLS#: TB8340381 ( Residential Lease )
- Street Address: 1129 Carlton Street
- Viewed: 170
- Price: $2,450
- Price sqft: $2
- Waterfront: No
- Year Built: 1940
- Bldg sqft: 1238
- Bedrooms: 3
- Total Baths: 2
- Full Baths: 2
- Days On Market: 69
- Additional Information
- Geolocation: 27.9795 / -82.7901
- County: PINELLAS
- City: CLEARWATER
- Zipcode: 33755
- Subdivision: Greenwood Park
- Elementary School: Sandy Lane Elementary PN
- Middle School: Dunedin Highland Middle PN
- High School: Clearwater High PN
- Provided by: RENT SOLUTIONS
- Contact: Steve Oehlerking
- 813-285-4989

- DMCA Notice
-
DescriptionHousing Choice Voucher Ready! Welcome to this beautifully renovated 3 bedroom, 2 bathroom single family home, perfectly situated in the heart of Clearwater. Annual/Unfurnished Rental. Surrounded by exciting new construction and just minutes from the sparkling Intracoastal waterways, lush parks, and the renowned Gulf beaches, this home combines style, comfort, and convenience in a premier location. As you arrive, the charming front porch invites you to relax and unwind. The exteriors fresh, bright paint is paired with warm, contrasting accents and topped with premium architectural shingles, delivering irresistible curb appeal. Step inside to discover a thoughtfully designed interior, where every detail has been meticulously updated. The open concept living area is bathed in natural light from new windows, creating a bright and inviting space. Custom craftsmanship, including tongue and groove ceilings and elegant trim, adds a touch of timeless charm. The fully updated kitchen is a chefs dream, featuring quartz countertops, fingerprint resistant stainless steel appliances, a sleek range hood, shaker style cabinets, and an under mount sink. A convenient side door offers easy access to the outdoors, perfect for grilling or gardening. The two spa inspired bathrooms are designed for relaxation, showcasing rainfall shower systems, modern vanities, luxury vinyl plank flooring, and contemporary fixtures. Each of the three bedrooms offers its own unique appeal, with ample natural light, luxury vinyl flooring, and built in closets. Practical upgrades include hookups for a full size washer and dryer, making laundry day a breeze. Nestled in an unbeatable location with easy access to shopping, dining, entertainment, and more, this home is a true gem. No utilities included. Pet Friendly with a one time pet fee and monthly pet rent. No restricted/aggressive breeds. Dont miss your chance to see itschedule your viewing today! If you decide to apply for one of our properties: Screening includes credit/background check, income verification of 2.5 to 3 times the monthly rent and rental history verification. APPLICANT CHARGES: Application Fees: $75 each adult, 18 years of age and older (non refundable) $25 each pet application fee for pet verification (non refundable). Current vaccination records will be required. ESA and service animals are FREE with verified documentation. Lease Initiation Admin Fee: $150.00 after approval and upon signing. Security Deposit: Equal to one months rent. Pet Fee if applicable (non refundable).
Payment Calculator
- Principal & Interest -
- Property Tax $
- Home Insurance $
- HOA Fees $
- Monthly -
For a Fast & FREE Mortgage Pre-Approval Apply Now
Apply Now
 Apply Now
Apply NowFeatures
Building and Construction
- Covered Spaces: 0.00
- Flooring: Wood
- Living Area: 1000.00
School Information
- High School: Clearwater High-PN
- Middle School: Dunedin Highland Middle-PN
- School Elementary: Sandy Lane Elementary-PN
Garage and Parking
- Garage Spaces: 0.00
- Open Parking Spaces: 0.00
- Parking Features: Driveway
Utilities
- Carport Spaces: 0.00
- Cooling: Central Air
- Heating: Central
- Pets Allowed: Breed Restrictions, Cats OK, Dogs OK, Number Limit
Finance and Tax Information
- Home Owners Association Fee: 0.00
- Insurance Expense: 0.00
- Net Operating Income: 0.00
- Other Expense: 0.00
Other Features
- Appliances: Dishwasher, Disposal, Ice Maker, Range, Refrigerator
- Association Name: Owner
- Country: US
- Furnished: Unfurnished
- Interior Features: Ceiling Fans(s), Eat-in Kitchen, Other
- Levels: One
- Area Major: 33755 - Clearwater
- Occupant Type: Vacant
- Parcel Number: 10-29-15-33534-003-0030
- Views: 170
Owner Information
- Owner Pays: None
Similar Properties
Nearby Subdivisions
Ambleside 2nd Add
Crest Lake Sub
Floradel Sub
Fountain Square Condo
Grand View Terrace
Greenwood Park
Harts Add To Clearwater
Highland Groves
Highland Pines 7th Add
Highland Terrace Manor
Jurgens Add To Clearwater
Kenwood Town House
Lajolla
Lincoln Place
Marshalls E A Sub
Pine Ridge
Pines Of Clearwater
Skycrest Greens 2nd Add
South Binghamton Park
St Andrews Cove Condo
Station Square Condo
Sunset Ridge
Waters Edge Condo
Windsor Park 2nd Add
Woodmont Park Estates 1st Add



