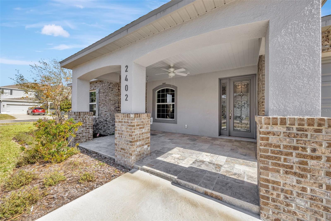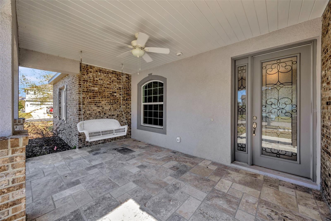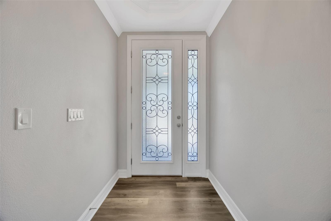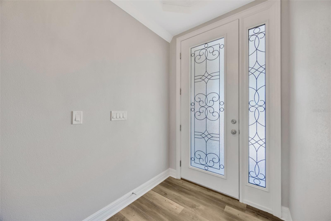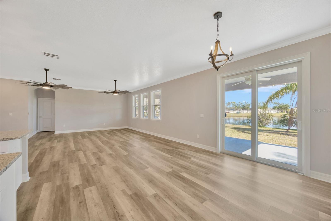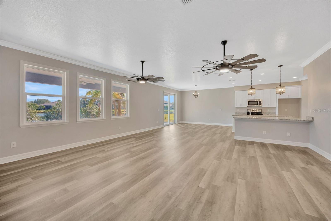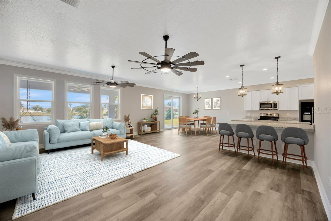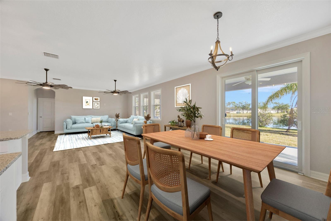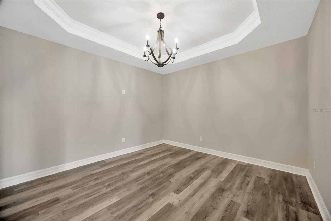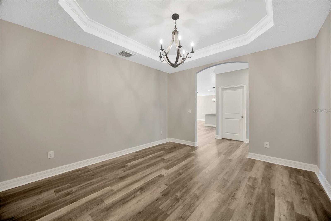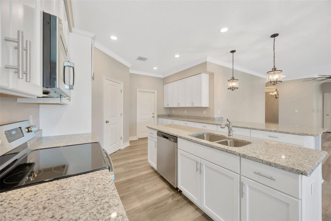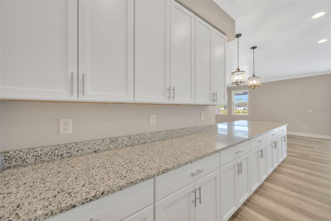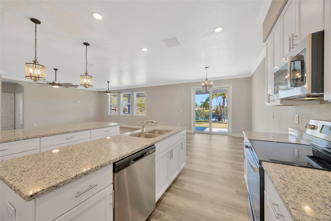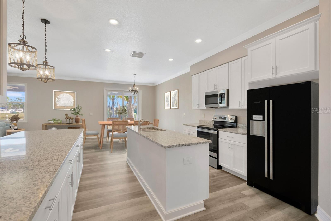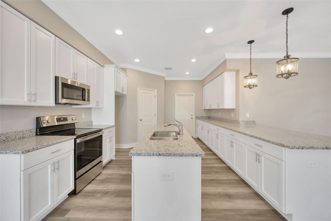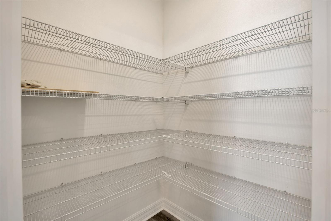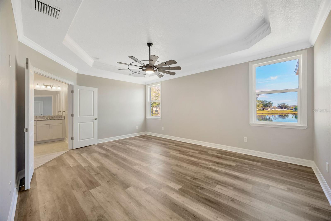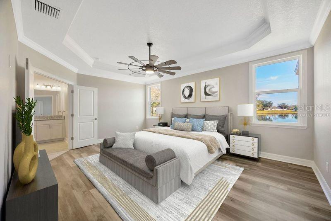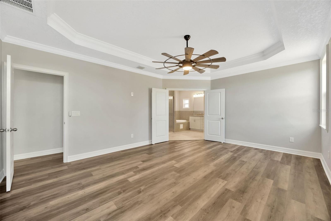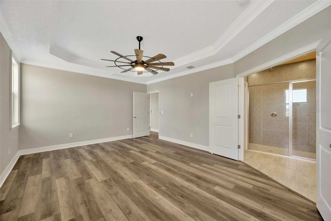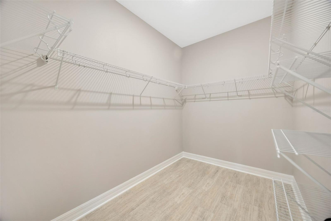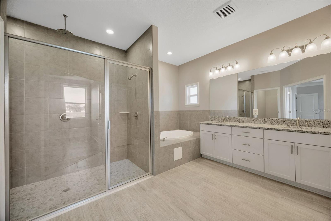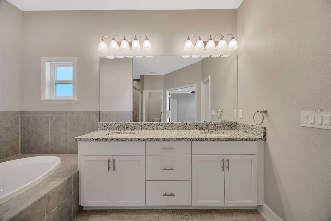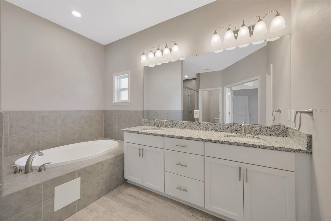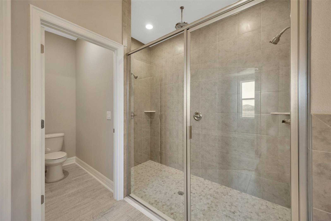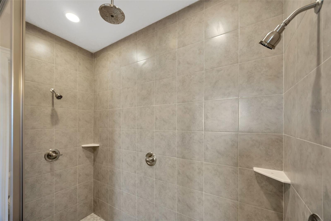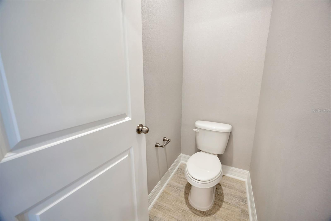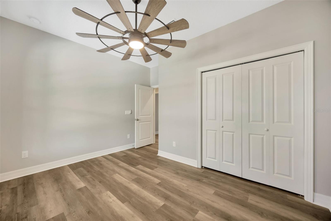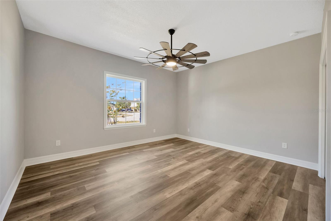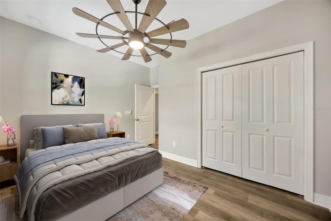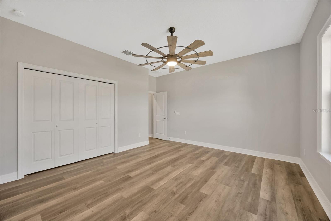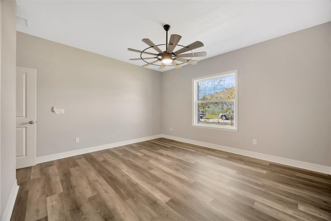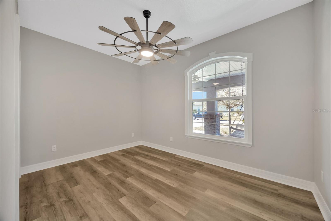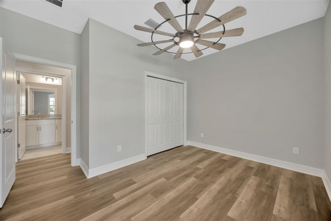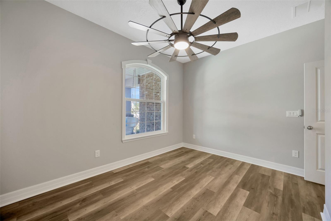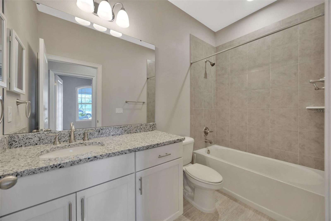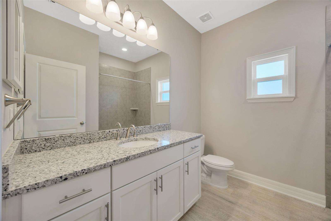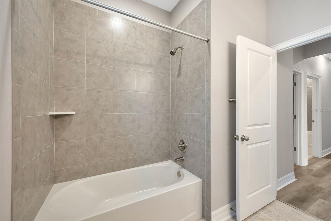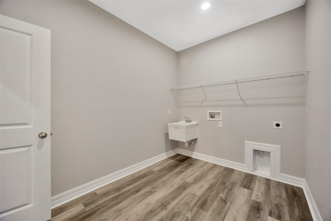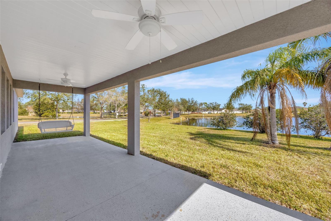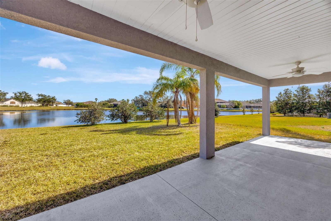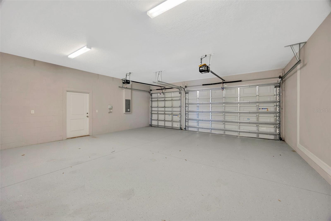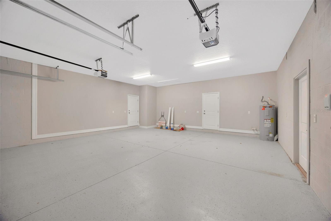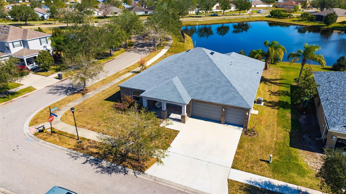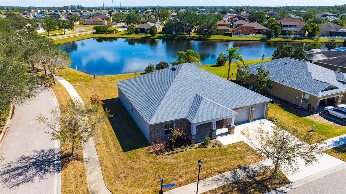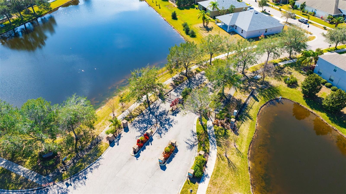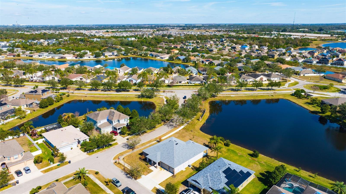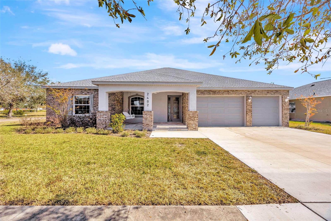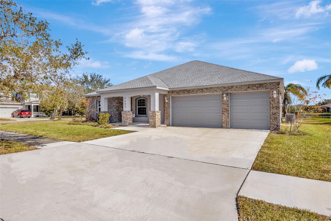2402 Cumberland Cliff Drive, RUSKIN, FL 33570
Property Photos
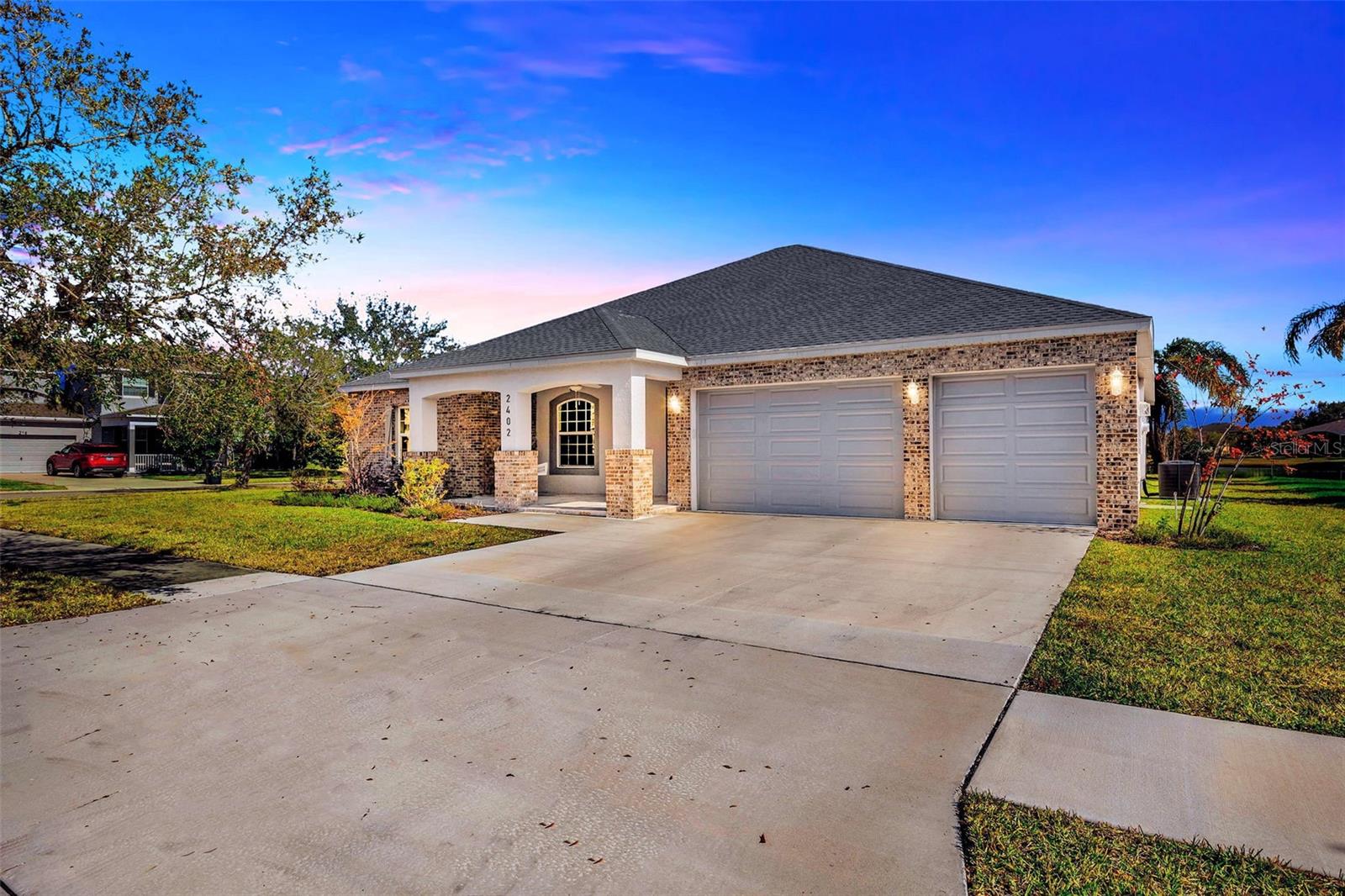
Would you like to sell your home before you purchase this one?
Priced at Only: $599,000
For more Information Call:
Address: 2402 Cumberland Cliff Drive, RUSKIN, FL 33570
Property Location and Similar Properties
- MLS#: TB8339370 ( Residential )
- Street Address: 2402 Cumberland Cliff Drive
- Viewed: 101
- Price: $599,000
- Price sqft: $150
- Waterfront: Yes
- Wateraccess: Yes
- Waterfront Type: Pond
- Year Built: 2023
- Bldg sqft: 3995
- Bedrooms: 4
- Total Baths: 3
- Full Baths: 3
- Garage / Parking Spaces: 3
- Days On Market: 51
- Additional Information
- Geolocation: 27.6893 / -82.43
- County: HILLSBOROUGH
- City: RUSKIN
- Zipcode: 33570
- Subdivision: Spyglass At River Bend
- Provided by: MARZUCCO REAL ESTATE
- Contact: Maggie Beard
- 239-234-5134

- DMCA Notice
-
DescriptionOne or more photo(s) was virtually staged. Elegant, spacious, 4/3 + bonus room. 27 foot deep 3 car garage! Brand new never lived in move in immediatly home, with timeless style. Absolute quality construction by a local builder with 30+ years of florida construction experience. The front of the home features a big front porch, complete with swing. Real hand laid brick that is rarely seen any more. Windows galore, making the home bright and cheerful inside, with tranquil views of the pond. And, all windows have double pane impact glass, so no need for hurricane shutters!! Huge kitchen with "miles" of granite counterspace and custom cabinets, and a walk in pantry. Step out to the expansive 10x34 rear lanai, and enjoy the breeze, complete with two ceiling fans, and another swing. Your primary suite features tray ceilings, and a large bath with garden tub and shower with two heads and a rain shower. A huge walk in closet. The side bedrooms have their own hallway and are very spacious. All the bedrooms and the great room have ceiling fans. Some of the special construction features include block walls that are foam filled for insulation as well as sound control. Extra insulation in the ceilings. Plywood, not pressboard for roof panels. Quality materials through out. Both exterior and interior two coat sherwin williams paint. Cement board, not green board behind bath room tile. Real tile bathrooms, not cheap fiberglass. Located in a serene and beautiful gated community, agents, see important info in realtor remarks
Payment Calculator
- Principal & Interest -
- Property Tax $
- Home Insurance $
- HOA Fees $
- Monthly -
For a Fast & FREE Mortgage Pre-Approval Apply Now
Apply Now
 Apply Now
Apply NowFeatures
Building and Construction
- Builder Model: Seville Custom
- Builder Name: JayCor Homes LLC
- Covered Spaces: 0.00
- Exterior Features: Irrigation System
- Flooring: Ceramic Tile, Luxury Vinyl
- Living Area: 2724.00
- Roof: Shingle
Property Information
- Property Condition: Completed
Land Information
- Lot Features: Corner Lot, In County, Paved
Garage and Parking
- Garage Spaces: 3.00
- Open Parking Spaces: 0.00
- Parking Features: Driveway
Eco-Communities
- Water Source: Public
Utilities
- Carport Spaces: 0.00
- Cooling: Central Air
- Heating: Electric, Heat Pump
- Pets Allowed: Yes
- Sewer: Public Sewer
- Utilities: Cable Connected, Public, Underground Utilities
Amenities
- Association Amenities: Gated, Pool, Recreation Facilities
Finance and Tax Information
- Home Owners Association Fee Includes: Common Area Taxes, Pool, Recreational Facilities
- Home Owners Association Fee: 145.00
- Insurance Expense: 0.00
- Net Operating Income: 0.00
- Other Expense: 0.00
- Tax Year: 2024
Other Features
- Appliances: Dishwasher, Disposal, Electric Water Heater, Microwave, Range
- Association Name: Vanguard Management Group
- Association Phone: 813-345-2626
- Country: US
- Interior Features: Ceiling Fans(s), Eat-in Kitchen, High Ceilings, Open Floorplan, Primary Bedroom Main Floor, Solid Wood Cabinets, Split Bedroom, Stone Counters, Tray Ceiling(s), Walk-In Closet(s)
- Legal Description: SPYGLASS AT RIVER BEND LOT 49 BLOCK 13
- Levels: One
- Area Major: 33570 - Ruskin/Apollo Beach
- Occupant Type: Vacant
- Parcel Number: U-20-32-19-87K-000013-00049.0
- Possession: Close Of Escrow
- Style: Traditional
- View: Water
- Views: 101
- Zoning Code: PD
Nearby Subdivisions
Antigua Cove Ph 1
Antigua Cove Ph 2
Antigua Cove Phase 2
Bahia Lakes Ph 1
Bahia Lakes Ph 2
Bahia Lakes Ph 3
Bahia Lakes Ph 4
Bayou Pass Village Ph Four
Bayou Pass Villg Ph Three
Bayridge
Brookside
Brookside Estates
Campus Shores Sub
Gores Add To Ruskin Flor
Hawks Point Oh01b1
Hawks Point Ph 1b1
Hawks Point Ph 1c
Hawks Point Ph 1c2 1d1
Hawks Point Ph 1d2
Hawks Point Ph S1
Lillie Estates
Lost River Preserve Ph I
Mira Lago West Ph 1
Mira Lago West Ph 2a
Mira Lago West Ph 2b
Mira Lago West Ph 3
North Branch Shores
Osprey Reserve
Point Heron
River Bend Ph 1a
River Bend Ph 1b
River Bend Ph 3a
River Bend Ph 3b
River Bend Ph 4a
River Bend Ph 4b
River Bend West Sub
Riverbend West Ph 1
Riverbend West Ph 2
Riverbend West Phase 1
Ruskin City 1st Add
Ruskin City Map
Ruskin City Map Of
Ruskin Colony Farms
Ruskin Colony Farms 1st Extens
Sable Cove
Sandpiper Point
Shell Cove
Shell Cove Ph 1
Shell Cove Ph 2
Shell Cove Phase I
South Haven
Southshore Yacht Club
Spencer Crk Ph 1
Spencer Crk Ph 2
Spyglass At River Bend
Unplatted
Venetian At Bay Park
Wellington North At Bay Park
Wellington South At Bay Park
Wynnmere East Ph 1
Wynnmere East Ph 2
Wynnmere West Ph 1
Wynnmere West Ph 2 3



