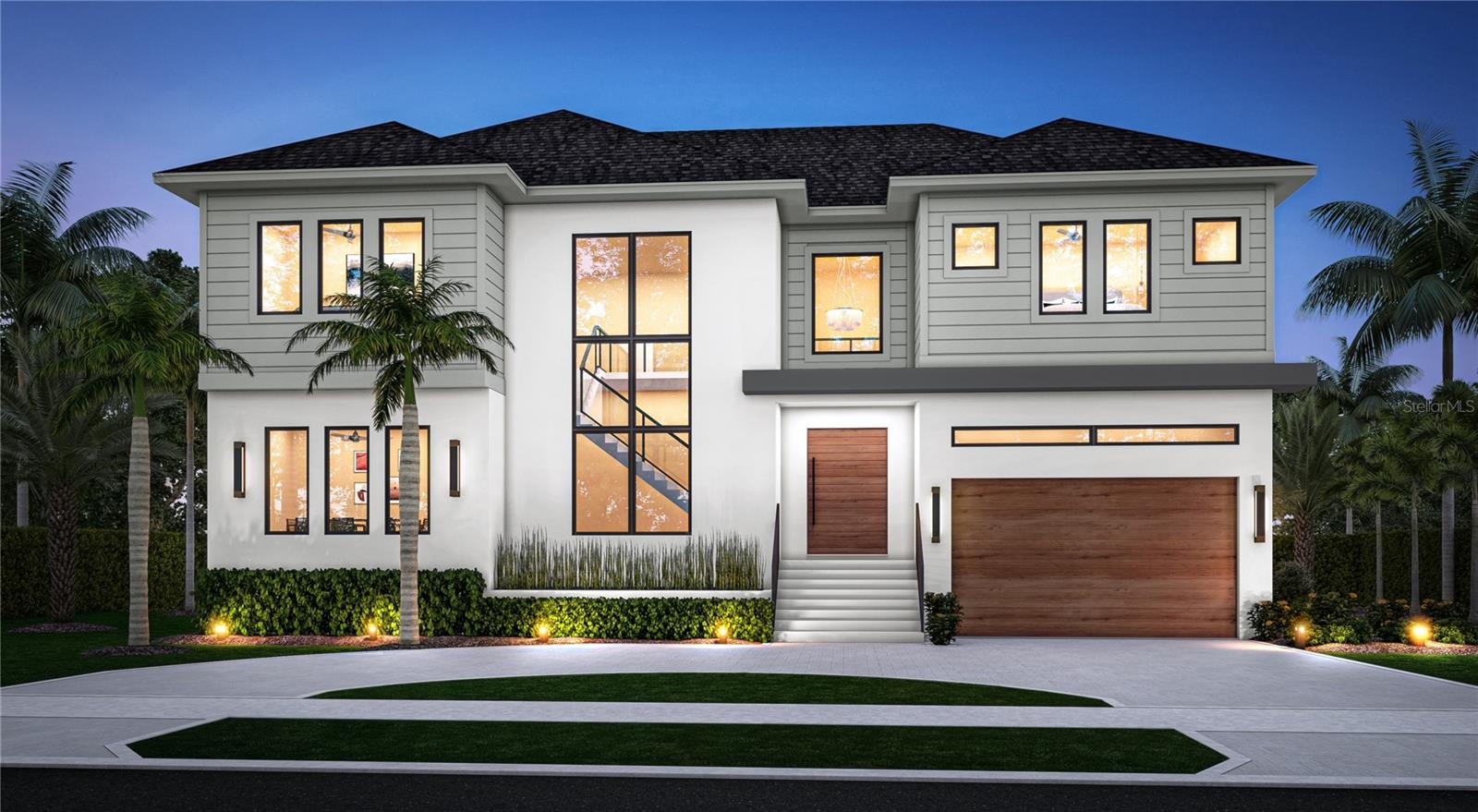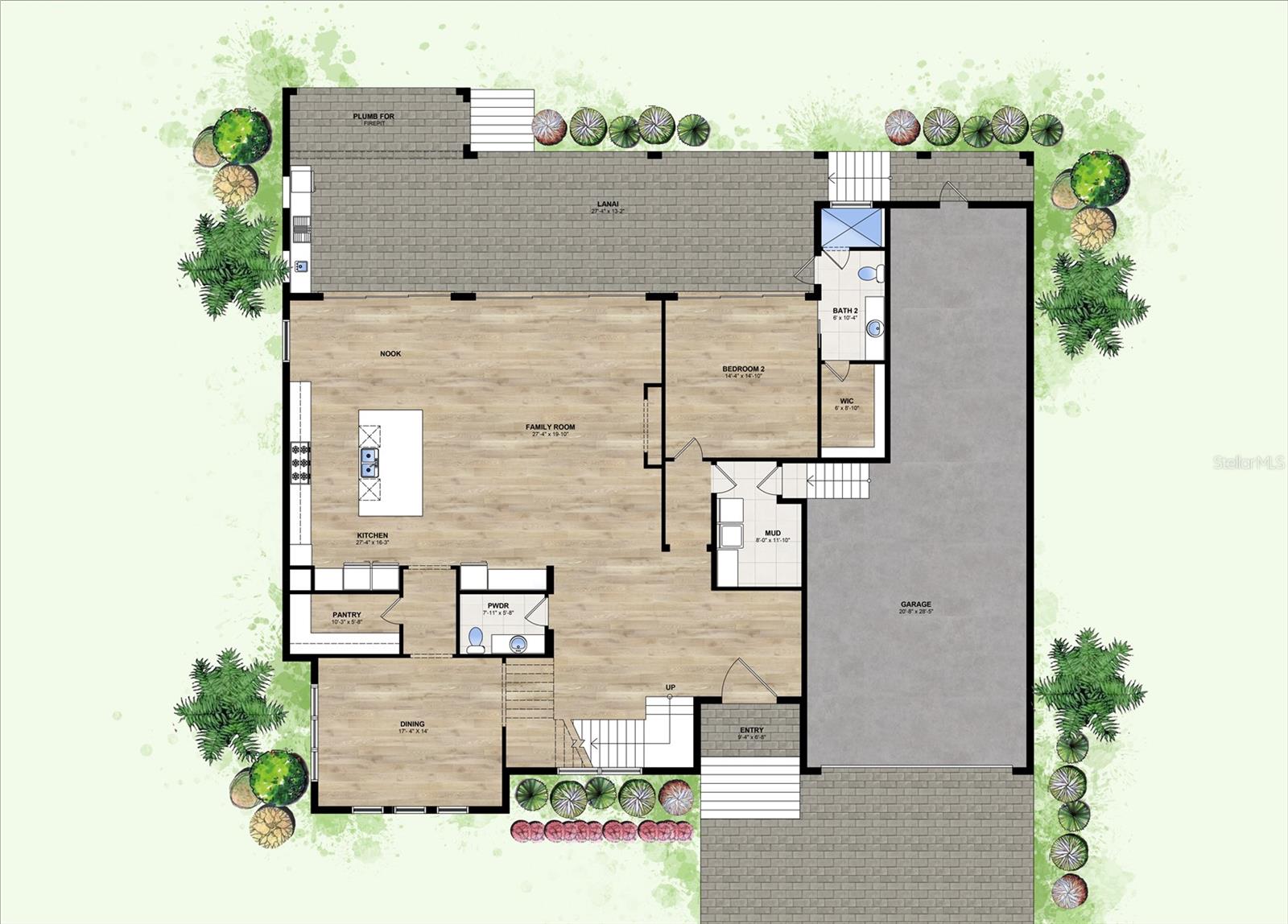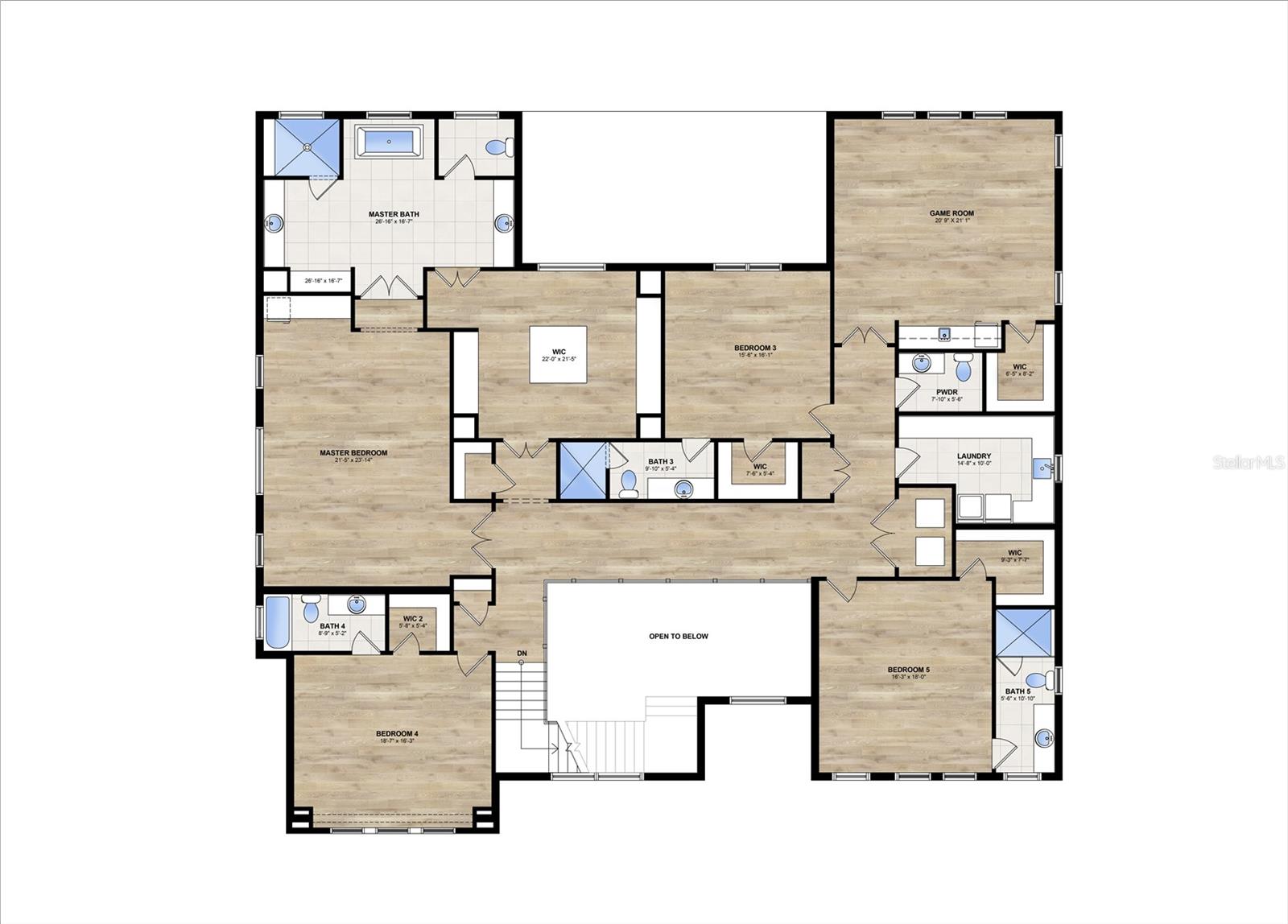5038 Dickens Avenue, TAMPA, FL 33629
Property Photos

Would you like to sell your home before you purchase this one?
Priced at Only: $3,950,000
For more Information Call:
Address: 5038 Dickens Avenue, TAMPA, FL 33629
Property Location and Similar Properties
- MLS#: TB8338763 ( Residential )
- Street Address: 5038 Dickens Avenue
- Viewed: 160
- Price: $3,950,000
- Price sqft: $514
- Waterfront: No
- Year Built: 2025
- Bldg sqft: 7684
- Bedrooms: 5
- Total Baths: 7
- Full Baths: 5
- 1/2 Baths: 2
- Garage / Parking Spaces: 3
- Days On Market: 72
- Additional Information
- Geolocation: 27.9168 / -82.5299
- County: HILLSBOROUGH
- City: TAMPA
- Zipcode: 33629
- Subdivision: Sunset Park
- Elementary School: Dale Mabry Elementary HB
- Middle School: Coleman HB
- High School: Plant HB
- Provided by: THE TONI EVERETT COMPANY
- Contact: Eric Panico
- 813-839-5000

- DMCA Notice
-
DescriptionUnder Construction. Expected completion date is 4/30/25. Welcome to your Dream Home built by luxury home builder Brookshire Homes. Step into unparalleled luxury including all block construction with 5 Bedrooms, 5 Full Bathrooms, 2 Half Baths, 3 car garage, bonus room and so much more. This stunning pool home is meticulously designed to offer the ultimate in modern living. Nestled in the prestigious neighborhood of Sunset Park, this architectural masterpiece boasts spacious Interiors and high end finishes. Just under 6000 square feet of living space, this home features an open floor plan that seamlessly blends elegance and comfort. The Gourmet Kitchen is state of the art and a chef's dream, equipped with top of the line Thermador appliances, custom cabinetry, and a large island perfect for entertaining. Each bedroom is a private retreat, complete with en suite bathrooms and walk in closets. Downstairs features a large guest suite, formal dining room, large family room and secondary laundry room. Upstairs you will find 3 large secondary bedrooms, spacious game room, main laundry room, and your luxurious private master suite. The beautifully landscaped backyard includes a sparkling pool, outdoor kitchen, and plenty of space for relaxation and entertainment. Situated on an oversized 85x132 lot, this home offers top rated schools, fine dining, and shopping, Experience the epitome of luxury living in this exquisite new construction home. Schedule your private tour today and make this dream home yours!!! Call for your detailed feature sheet.
Payment Calculator
- Principal & Interest -
- Property Tax $
- Home Insurance $
- HOA Fees $
- Monthly -
For a Fast & FREE Mortgage Pre-Approval Apply Now
Apply Now
 Apply Now
Apply NowFeatures
Building and Construction
- Builder Model: Contemporary
- Builder Name: Brookshire Homes
- Covered Spaces: 0.00
- Exterior Features: Irrigation System, Lighting, Outdoor Grill, Sliding Doors
- Fencing: Fenced, Vinyl
- Flooring: Tile, Wood
- Living Area: 5784.00
- Roof: Shingle
Property Information
- Property Condition: Under Construction
Land Information
- Lot Features: Flood Insurance Required, FloodZone, Oversized Lot, Sidewalk, Paved
School Information
- High School: Plant-HB
- Middle School: Coleman-HB
- School Elementary: Dale Mabry Elementary-HB
Garage and Parking
- Garage Spaces: 3.00
- Open Parking Spaces: 0.00
- Parking Features: Driveway, Garage Door Opener, Oversized
Eco-Communities
- Pool Features: Gunite, Heated, In Ground, Salt Water
- Water Source: Public
Utilities
- Carport Spaces: 0.00
- Cooling: Central Air
- Heating: Central, Natural Gas
- Pets Allowed: Yes
- Sewer: Public Sewer
- Utilities: BB/HS Internet Available, Cable Available, Electricity Connected, Natural Gas Connected
Finance and Tax Information
- Home Owners Association Fee: 0.00
- Insurance Expense: 0.00
- Net Operating Income: 0.00
- Other Expense: 0.00
- Tax Year: 2024
Other Features
- Appliances: Bar Fridge, Built-In Oven, Cooktop, Dishwasher, Disposal, Gas Water Heater, Microwave, Range Hood, Refrigerator, Tankless Water Heater, Wine Refrigerator
- Country: US
- Furnished: Unfurnished
- Interior Features: Coffered Ceiling(s), Eat-in Kitchen, High Ceilings, Kitchen/Family Room Combo, Open Floorplan, Solid Surface Counters, Solid Wood Cabinets, Thermostat, Vaulted Ceiling(s), Walk-In Closet(s), Wet Bar
- Legal Description: SUNSET PARK LOT 11 LESS W 15 FT AND W 39 FT OF LOT 10 BLOCK 30
- Levels: Two
- Area Major: 33629 - Tampa / Palma Ceia
- Occupant Type: Vacant
- Parcel Number: A-32-29-18-3T7-000030-00011.0
- Style: Custom, Elevated
- Views: 160
- Zoning Code: RS-75
Nearby Subdivisions
3qk Southland
3sm Audubon Park
3t3 Manhattan Park Subdivisio
Azalea Terrace
Beach Park
Bel Mar
Bel Mar 3
Bel Mar Rev
Bel Mar Rev Island
Bel Mar Revised
Bel Mar Shores Rev
Belle Vista
Belmar Revised Island
Belmar Shores Revised
Carol Shores
Culbreath Bayou
Golf View Estates Rev
Griflow Park Sub
Henderson Beach
J F Divine
Maryland Manor 2nd
Maryland Manor 2nd Un
Maryland Manor Rev
Minneola
Morningside
Morrison Court
Not Applicable
Occident
Omar Subdivision
Palma Ceia Park
Palma Ceia West
Palma Vista
Picadilly
Prospect Park Rev Map
Raines Sub
Sheridan Subdivision
Silvan Sub
Southland
Southland Add
Southland Add Resubdivisi
Stoney Point Sub
Stoney Point Sub A Rep
Stoney Point Sub Add
Sunset Camp
Sunset Park
Sunset Park A Resub Of
Sunset Park Area
Sunset Park Isles
Sunset Park Isles Dundee 1
Sunset Pk Isles Un 1
Virginia Park
Virginia Parkmaryland Manor Ar
Virginia Terrace
Watrous H J 2nd Add To West
West Shore Place










