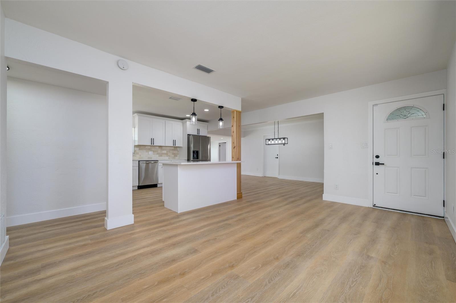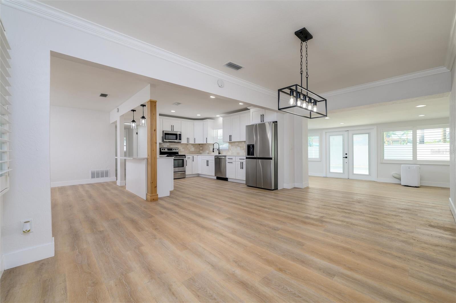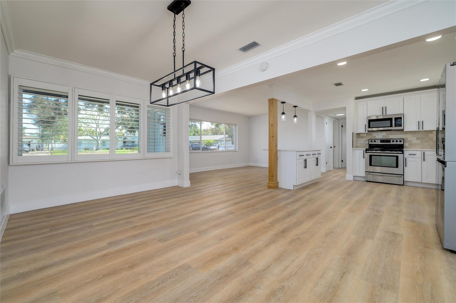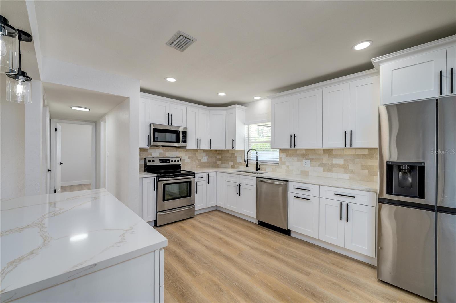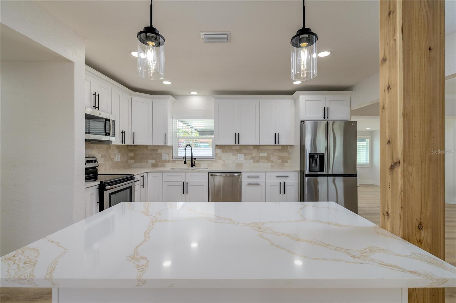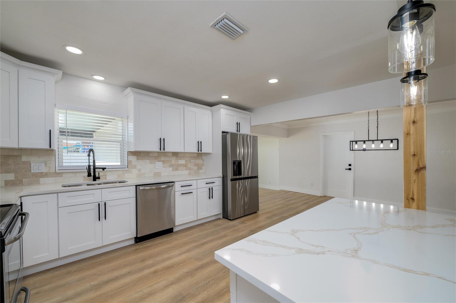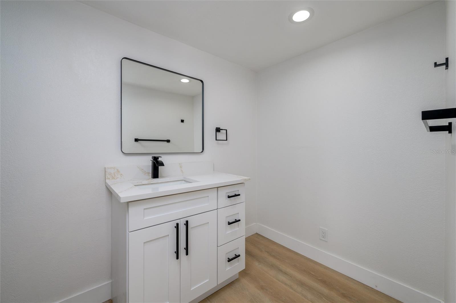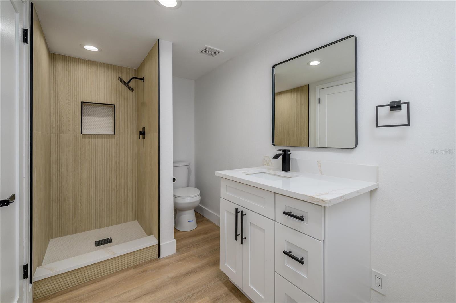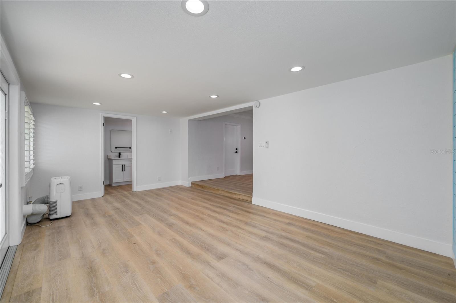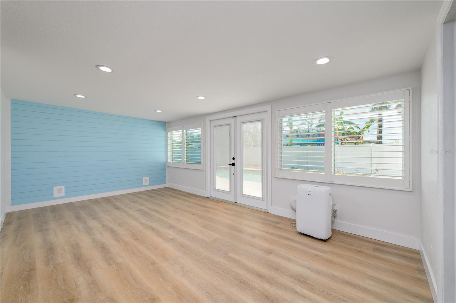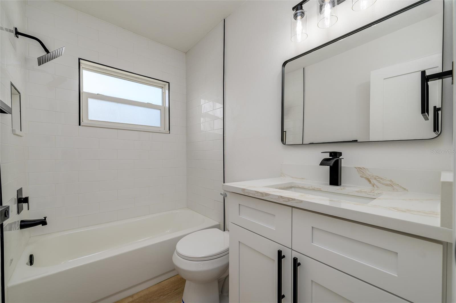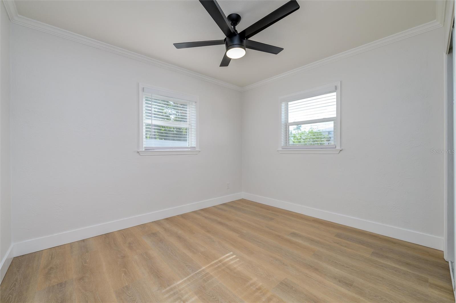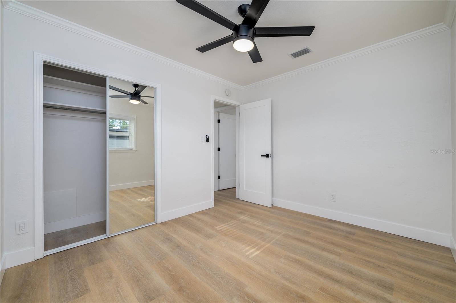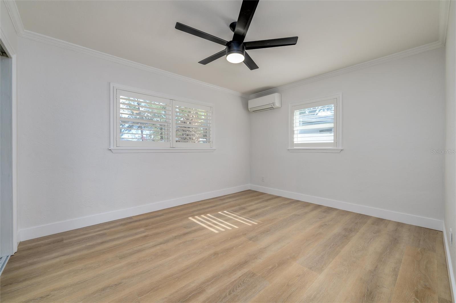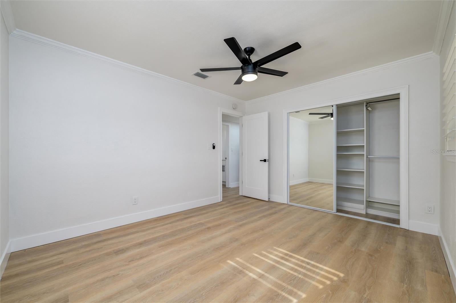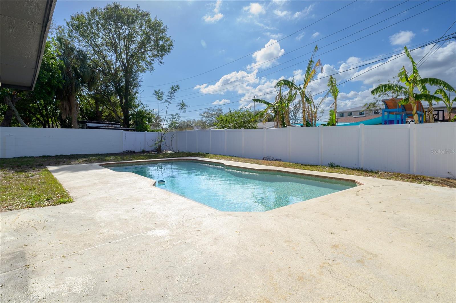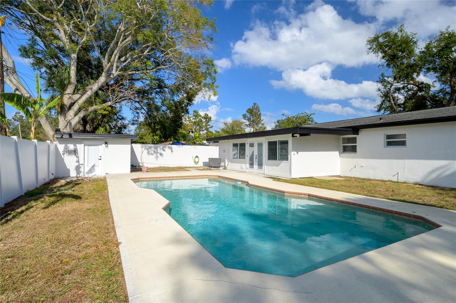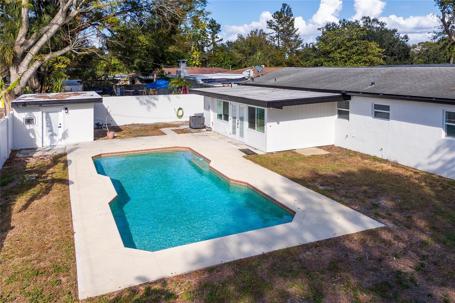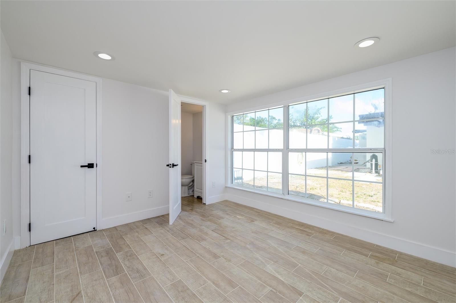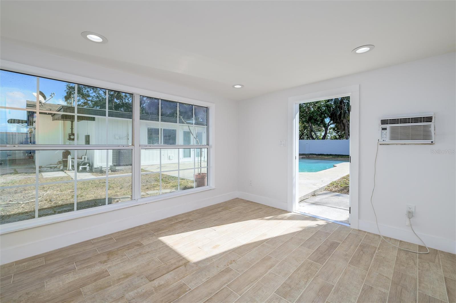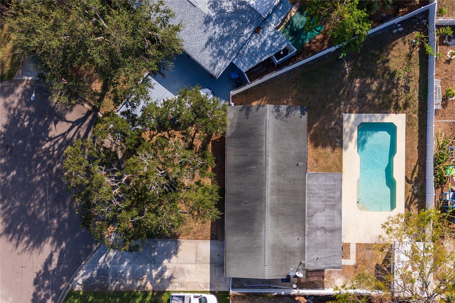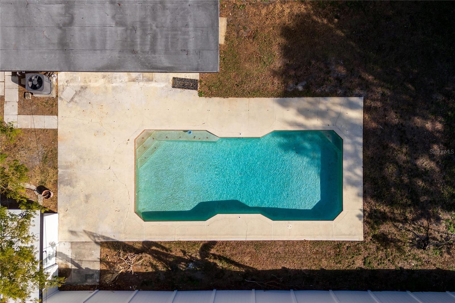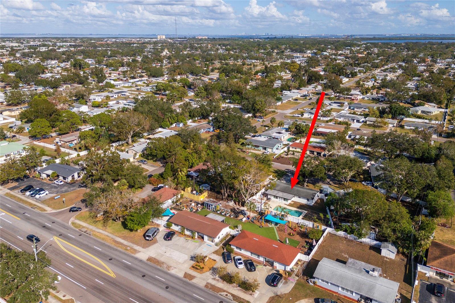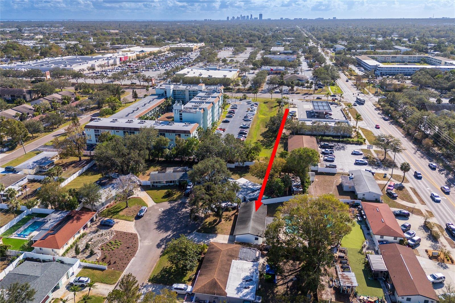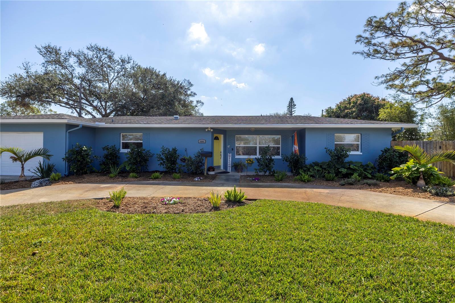8462 8th Way N, ST PETERSBURG, FL 33702
Property Photos
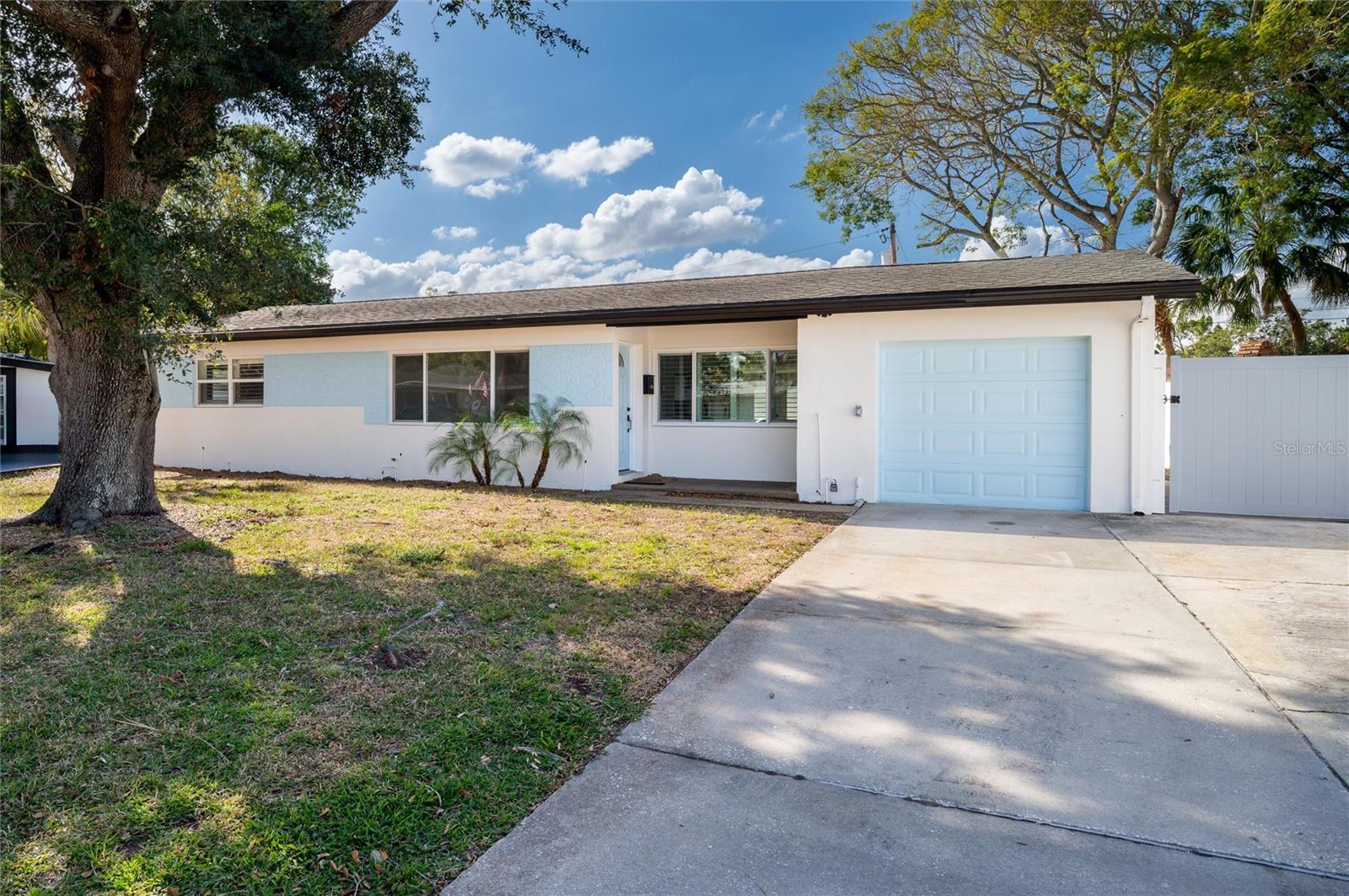
Would you like to sell your home before you purchase this one?
Priced at Only: $514,900
For more Information Call:
Address: 8462 8th Way N, ST PETERSBURG, FL 33702
Property Location and Similar Properties
- MLS#: TB8336888 ( Residential )
- Street Address: 8462 8th Way N
- Viewed: 237
- Price: $514,900
- Price sqft: $275
- Waterfront: No
- Year Built: 1957
- Bldg sqft: 1872
- Bedrooms: 3
- Total Baths: 3
- Full Baths: 3
- Garage / Parking Spaces: 1
- Days On Market: 78
- Additional Information
- Geolocation: 27.8493 / -82.6463
- County: PINELLAS
- City: ST PETERSBURG
- Zipcode: 33702
- Subdivision: Marilyn Heights Rep
- Elementary School: Sawgrass Lake Elementary PN
- Middle School: Meadowlawn Middle PN
- High School: Northeast High PN
- Provided by: FEEL GREAT REAL ESTATE
- Contact: Maxwell Loveland
- 813-494-2595

- DMCA Notice
-
DescriptionThis home did not suffer any damage during either of the most recent hurricanes, and neither the subject home nor the surrounding homes in the immediate neighborhood experienced any flood damage. This immaculate Northeast St Petersburg 3bedroom/3bathroom/1car garage pool home features a jaw dropping brand new renovation. This unique homes floor plan consists of 2 bedrooms and 2 bathrooms with an attached garage in the main home, and in addition showcases a bonus detached 1bedroom/1bathroom pool house with separate entrance. This home will be a perfect fit for a multi generational family in need of the extra space, a professional that works from home desiring a separate dedicated office space, or a savvy homebuyer looking to capitalize on the passive income stream renting the space. You will fall in love entering the home with natural light pouring through the new windows illuminating a wide open floor plan showcasing the brand new dream kitchen which looks like it has been pulled from a HGTV feature. The massive kitchen island topped with a gleaming high end Quarts countertop sits as a focal point, providing the most ideal space for entertain friends and family. The Shaker style cabinetry supply tons of storage space and come complete with soft closing hinges and trendy hardware. This dream kitchen is finished with an elegant light tone backsplash, and a a brand new set of stainless steal appliances. Both of the bathrooms have been tastefully remodeled with a modern touch. The family room provides an additional living space holding endless design possibilities to create a perfect place for your family to come together each and every night. French doors open from the family room to an expansive fully fenced back yard and huge in ground pool with patio surrounding perfect for outdoor entertaining. This backyard oasis will be the setting you create lifelong memories with all your friends and family. You will also take comfort with the privacy provided being located on a cut de sac with only a handful of homes on the street. Other new upgrades include brand new flooring, tile, baseboards, trim, ceiling fans, light fixtures, receptacles and light switches, faucets, toilets, shower heads, plumbing fixtures, supply lines, vanities, sinks, countertops, interior and exterior doors, hardware, and a fresh coat of paint inside and out. Amazing Northeast St Petersburg location giving you easy access to Downtown St Petersburg, Tampa, International airports, world renown beaches, restaurants, nightlife, shopping, golf courses, sporting events, concerts, arts, and all the St Petersburg area has to provide.
Payment Calculator
- Principal & Interest -
- Property Tax $
- Home Insurance $
- HOA Fees $
- Monthly -
For a Fast & FREE Mortgage Pre-Approval Apply Now
Apply Now
 Apply Now
Apply NowFeatures
Building and Construction
- Covered Spaces: 0.00
- Exterior Features: French Doors, Lighting, Private Mailbox
- Fencing: Vinyl
- Flooring: Laminate, Tile
- Living Area: 1515.00
- Other Structures: Guest House
- Roof: Shingle
Land Information
- Lot Features: Cul-De-Sac, City Limits, Near Golf Course, Near Marina, Oversized Lot, Street Dead-End
School Information
- High School: Northeast High-PN
- Middle School: Meadowlawn Middle-PN
- School Elementary: Sawgrass Lake Elementary-PN
Garage and Parking
- Garage Spaces: 1.00
- Open Parking Spaces: 0.00
- Parking Features: Covered, Driveway
Eco-Communities
- Pool Features: Gunite, In Ground
- Water Source: Public
Utilities
- Carport Spaces: 0.00
- Cooling: Central Air
- Heating: Central
- Sewer: Public Sewer
- Utilities: BB/HS Internet Available, Cable Available, Electricity Connected, Natural Gas Available, Phone Available, Sewer Connected, Water Connected
Finance and Tax Information
- Home Owners Association Fee: 0.00
- Insurance Expense: 0.00
- Net Operating Income: 0.00
- Other Expense: 0.00
- Tax Year: 2024
Other Features
- Appliances: Dishwasher, Disposal, Electric Water Heater, Microwave, Range, Refrigerator
- Country: US
- Interior Features: Ceiling Fans(s), Eat-in Kitchen, Living Room/Dining Room Combo, Open Floorplan, Primary Bedroom Main Floor, Solid Wood Cabinets, Stone Counters
- Legal Description: MARILYN HEIGHTS REP UNIT 1 BLK 4, LOT 2
- Levels: One
- Area Major: 33702 - St Pete
- Occupant Type: Vacant
- Parcel Number: 30-30-17-55278-004-0020
- Style: Florida, Ranch
- View: Pool
- Views: 237
Similar Properties
Nearby Subdivisions
Barcley Estates 3rd Add
Baybridge Heights
Bryant Geo W Sub
Edgemoor Estates
El Centro
Fairview Estates
Florida Riviera 10
Florida Riviera 2
Gandy Hwy Sub
Georgian Terrace
Glen Lakes Broderick Add
Harbor Isle
Kays Gardens
Kelly John Alexbruce Sub
Marilyn Heights Rep
Meadow Lawn 10th Add
Meadow Lawn 11th Add
Meadow Lawn 12th Add
Meadow Lawn 1st Add
Meadow Lawn 2nd Add
Meadow Lawn 5th Add
Meadow Lawn 7th Add
Meadow Lawn 9th Add
Meadow Lawn Pinellas Add
Mira Bella 1
Mullers Sub Add
North St Petersburg
North St Petersburg Rep
North St Petersburg Rep Of Blk
Rio Vista
Rio Vista Rep Blk 9
Rio Vista Sec 5
Rio Vista Sec 6
Riviera Bay Second Add
Riviera Bay Second Add Pt Rep
Riviera North The
Riviera North The 1st Add
Riviera North The 2nd Add
San Carlos Sec Of Riviera Bay
Sans Souci Estates
Shore Acres Bayou Grande
Shore Acres Bayou Grande Sec
Sun Lit Shores
Sun Plaza Isles
Sun Plaza Isles Sec 2
Sun Plaza Isles Sec 3
Sunlit Shores
Toussie Terrace 1st Add
Venetian Bay
Washington Terrace
Weedon Cove
Whiteway Annex
Winston Park
Zehrcrest Heights



