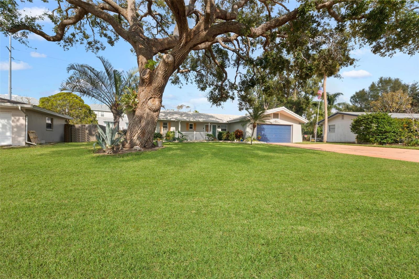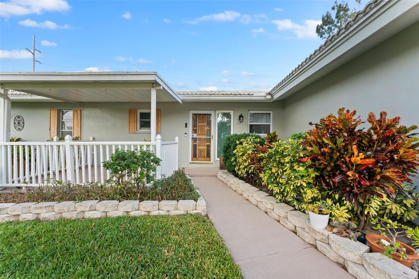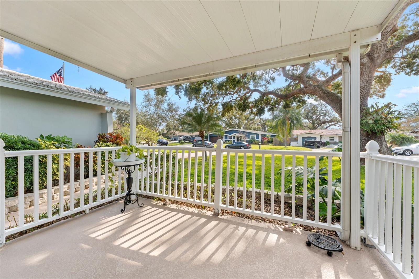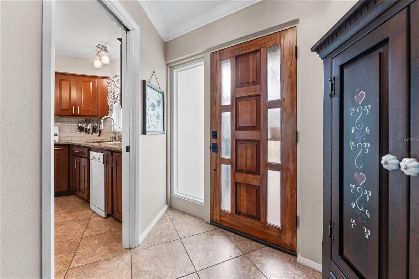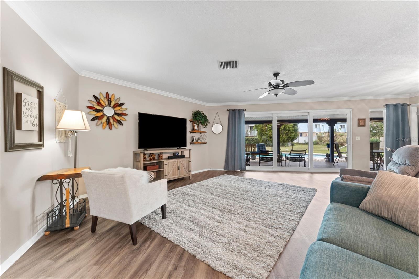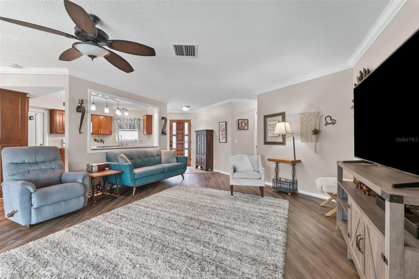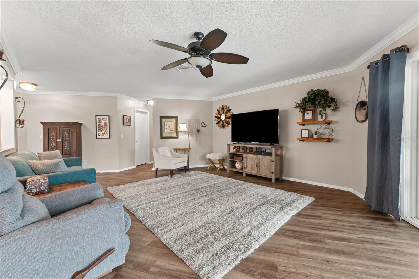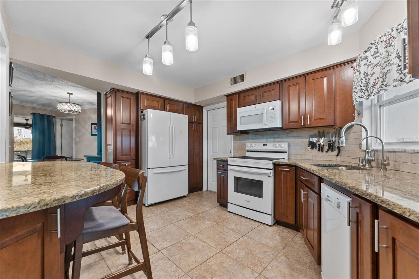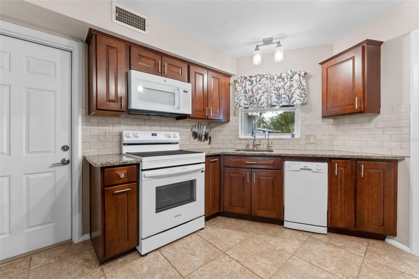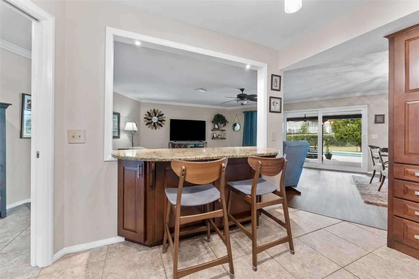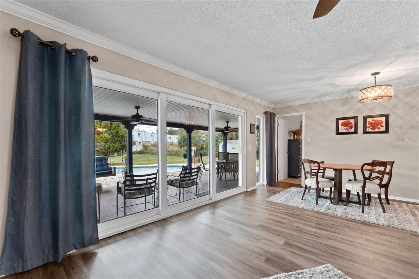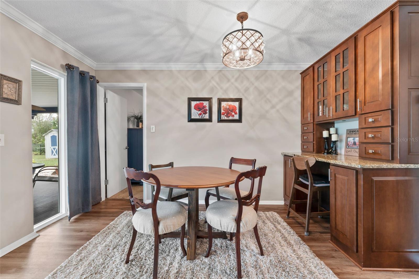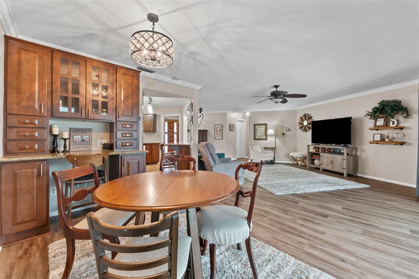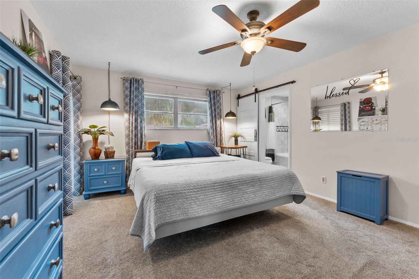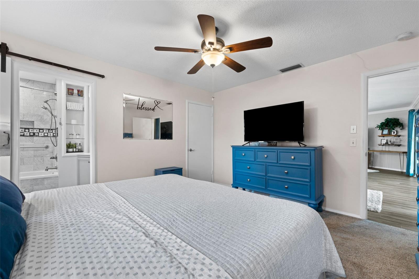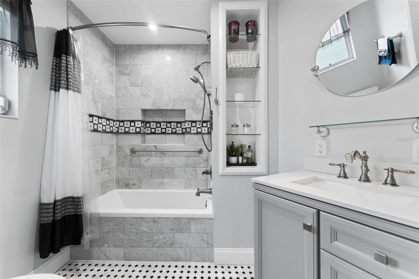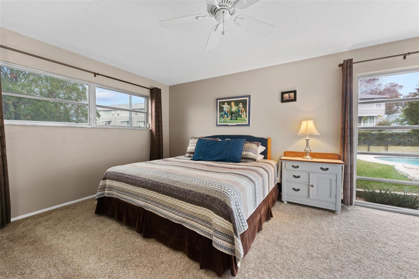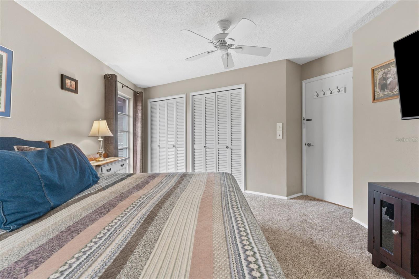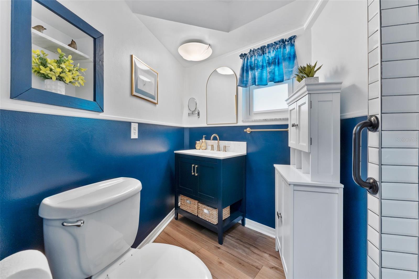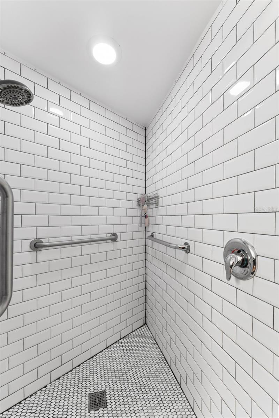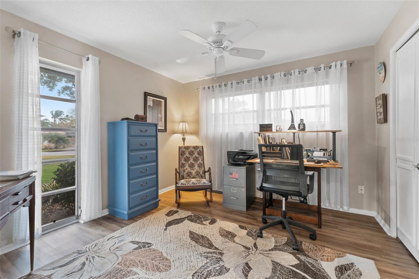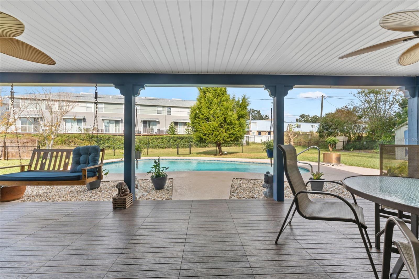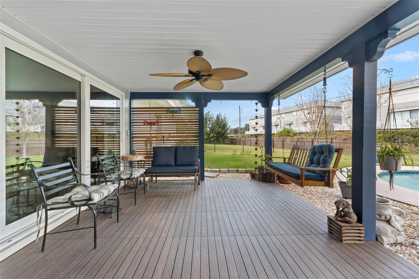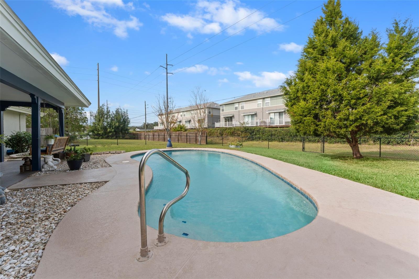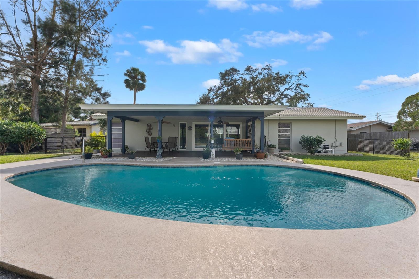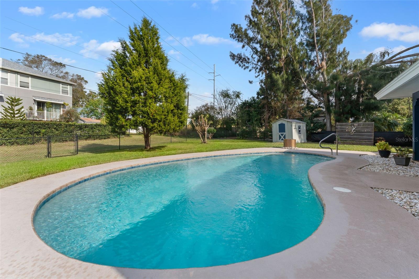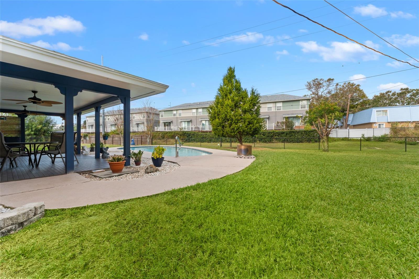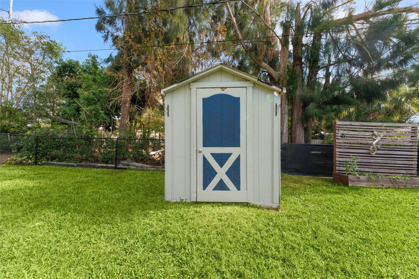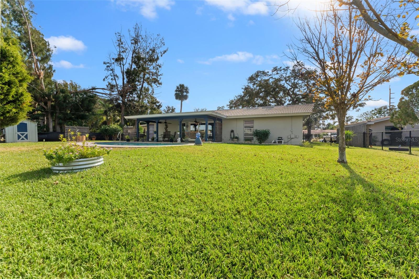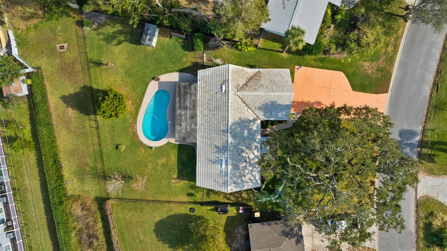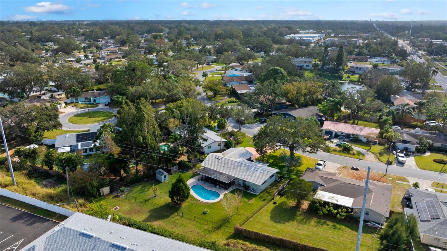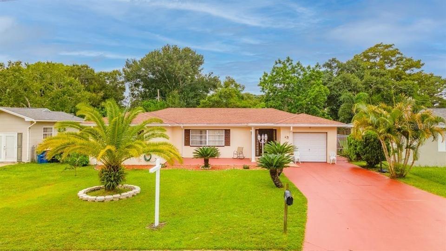1985 Byram Drive, CLEARWATER, FL 33755
Property Photos
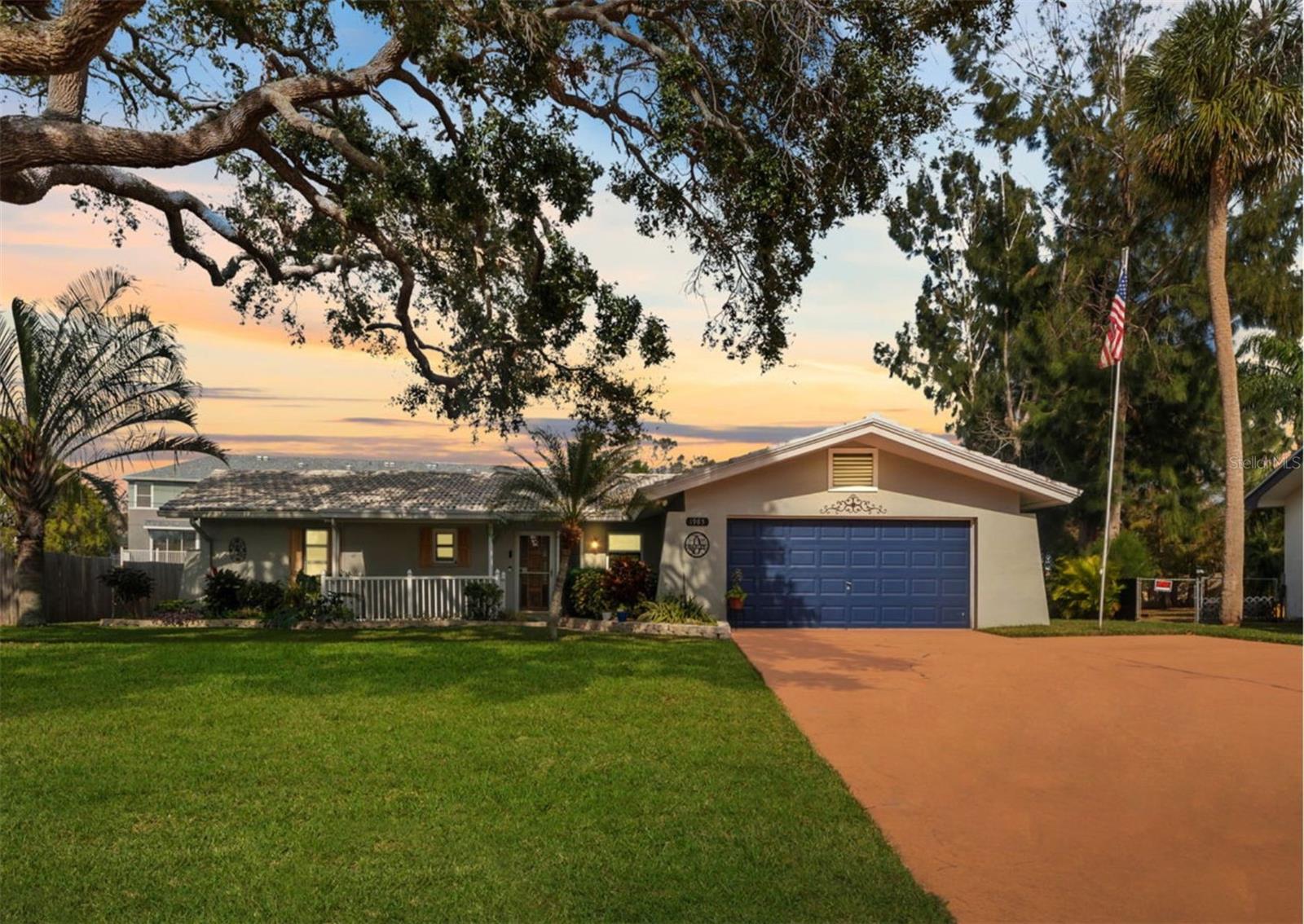
Would you like to sell your home before you purchase this one?
Priced at Only: $459,999
For more Information Call:
Address: 1985 Byram Drive, CLEARWATER, FL 33755
Property Location and Similar Properties
- MLS#: TB8336595 ( Residential )
- Street Address: 1985 Byram Drive
- Viewed: 89
- Price: $459,999
- Price sqft: $197
- Waterfront: No
- Year Built: 1963
- Bldg sqft: 2336
- Bedrooms: 3
- Total Baths: 2
- Full Baths: 2
- Garage / Parking Spaces: 2
- Days On Market: 78
- Additional Information
- Geolocation: 27.9935 / -82.7746
- County: PINELLAS
- City: CLEARWATER
- Zipcode: 33755
- Subdivision: Sunset Highlands
- Elementary School: Dunedin Elementary PN
- Middle School: Dunedin Highland Middle PN
- High School: Dunedin High PN
- Provided by: BLAKE REAL ESTATE INC
- Contact: Micaela Morenz, PA
- 727-359-0388

- DMCA Notice
-
DescriptionCome and discover the home you have been dreaming about! From the moment you hear the key turn in the door, youll know youre unlocking home. Situated on an oversized lot with an extended drive for your boats and toys,the charming curb appeal foretells the feeling that great future memories will be made here. Upon entering, you will love the highly desirable open floor plan with a spacious GREAT ROOM appeal. Spectacularly renovated, the kitchen flows into the dining room and living room over a large center islandand is complete with pendant lighting and seating for everyone.Boasting of highly coveted design, the kitchen possesses all wood cabinetry, granite countertops, and a custom tile backsplash. This center island will become the center of your family life for nightly homework projects, late night dinners and Saturday morning pancakes. Neutral palettes flow through the entire home and one cant ignore the gorgeous wood look luxury plank vinyl that extends through every room. The owners suite is generously sized with a large closet, a ceiling fan and an ensuite bathroom. Stepping into the backyard, its fully fenced for your furry friends and little ones alike. Plus, the covered patio oasis is ideal for your summer BBQs and weekend pool escapes. NO FLOOD INSURANCE REQUIRED!! There's nothing not to love about this beautifully designed home. Unexpected Extras Include: HVAC 2018, Oversized 2 Car Garage, Recessed Lighting, Fully Updated Bathrooms. Ideally located near the social ambiance area of downtown Dunedin, this home is also near the Pinellas Bike Trail and just minutes from Americas best sugary sand beaches. Schedule your appointment today!
Payment Calculator
- Principal & Interest -
- Property Tax $
- Home Insurance $
- HOA Fees $
- Monthly -
For a Fast & FREE Mortgage Pre-Approval Apply Now
Apply Now
 Apply Now
Apply NowFeatures
Building and Construction
- Covered Spaces: 0.00
- Exterior Features: Lighting, Private Mailbox, Rain Gutters, Sliding Doors, Storage
- Fencing: Chain Link
- Flooring: Carpet, Ceramic Tile, Luxury Vinyl, Tile
- Living Area: 1440.00
- Other Structures: Shed(s), Storage
- Roof: Concrete, Tile
Land Information
- Lot Features: FloodZone, Landscaped, Sidewalk, Paved
School Information
- High School: Dunedin High-PN
- Middle School: Dunedin Highland Middle-PN
- School Elementary: Dunedin Elementary-PN
Garage and Parking
- Garage Spaces: 2.00
- Open Parking Spaces: 0.00
- Parking Features: Driveway, Oversized, Parking Pad
Eco-Communities
- Pool Features: Auto Cleaner, Gunite, In Ground
- Water Source: Public
Utilities
- Carport Spaces: 0.00
- Cooling: Central Air
- Heating: Central, Electric
- Pets Allowed: Yes
- Sewer: Public Sewer
- Utilities: BB/HS Internet Available, Cable Available, Electricity Connected, Sprinkler Meter, Water Connected
Finance and Tax Information
- Home Owners Association Fee: 0.00
- Insurance Expense: 0.00
- Net Operating Income: 0.00
- Other Expense: 0.00
- Tax Year: 2025
Other Features
- Appliances: Dishwasher, Disposal, Dryer, Kitchen Reverse Osmosis System, Microwave, Range, Refrigerator, Washer
- Country: US
- Furnished: Unfurnished
- Interior Features: Ceiling Fans(s), Crown Molding, Eat-in Kitchen, Kitchen/Family Room Combo, Living Room/Dining Room Combo, Open Floorplan, Primary Bedroom Main Floor, Solid Surface Counters, Solid Wood Cabinets, Window Treatments
- Legal Description: SUNSET HIGHLANDS UNIT 1 LOT 3
- Levels: One
- Area Major: 33755 - Clearwater
- Occupant Type: Owner
- Parcel Number: 02-29-15-87714-000-0030
- Possession: Close Of Escrow
- Style: Florida, Ranch, Traditional
- View: Garden
- Views: 89
- Zoning Code: LMDR
Similar Properties
Nearby Subdivisions
Ambleside 2nd Add
Avondale
Bay Terrace Bay Terrace Add
Brentwood Estates
Cleardun
Clearview Lake Estate
Country Club Add
Country Club Estates
Crest Lake Sub
Floradel Sub
Glenwood
Grand View Terrace
Greenwood Park 2
Harbor Vista
Harts Add To Clearwater
Highland Estates Of Clearwater
Highland Oaks Estates
Highland Pines 3rd Add
Highland Pines 5th Add
Highland Pines 6th Add
Highland Pines 8th Add
Highland Terrace Manor
Keystone Manor
Knights Acres
Knollwood Rep
Lakewood Rep
North Shore Park
Palm Park
Palm Park Rep
Palm Terrace
Peale Park
Pine Brook
Pine Brook Highlands
Pine Brook Sub
Pine Crest Sub
Pine Ridge
Plaza Park Add Clearwater Impr
Sky Crest
South Binghamton Park
Springfield Sub 2
Stevens Creek Sub
Stevensons Heights
Subans Sub
Sunburst Court
Sunset Highlands
Sunset Lake Estates
Sunset Point
Sunset Point 1st Add
Sunset Point 2nd Add
Sunset Ridge
Venetian Point
Windsor Park 1st Add
Woodmont Park
Woodmont Park Estates 1st Add



