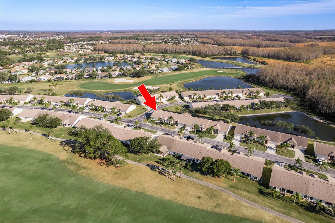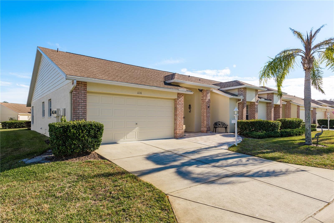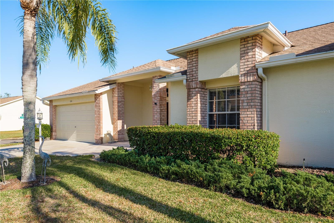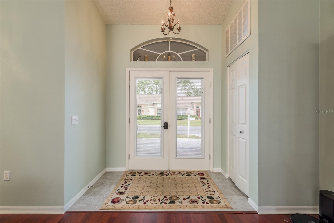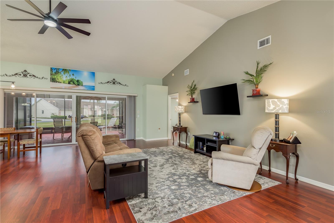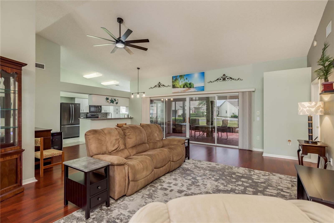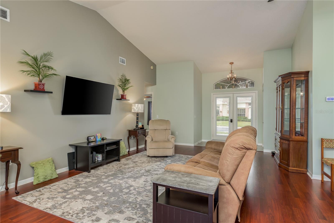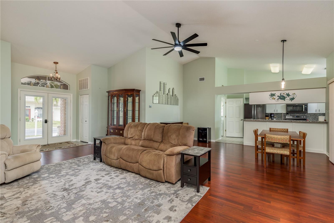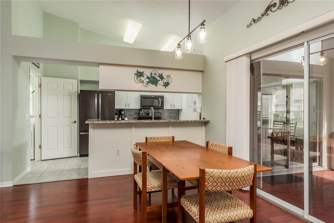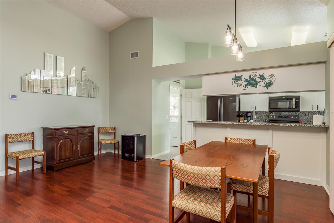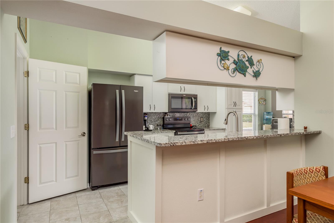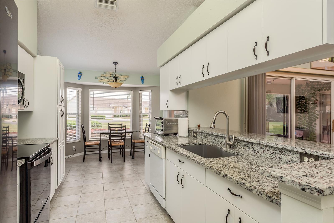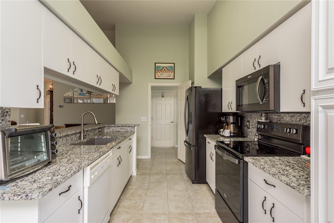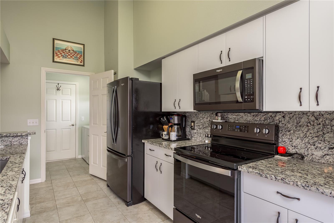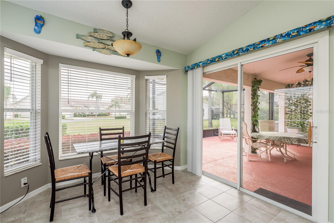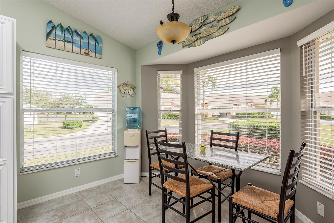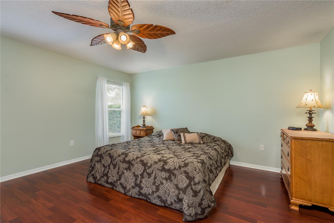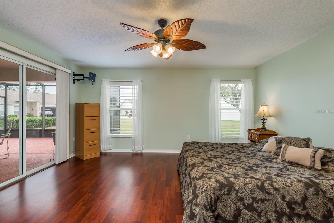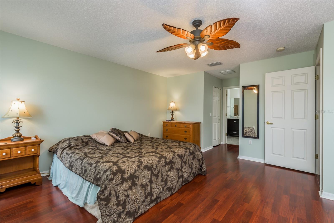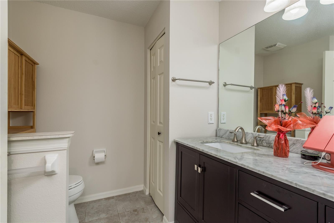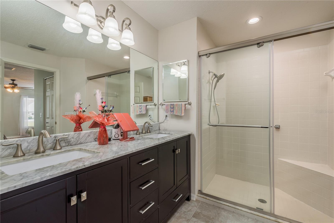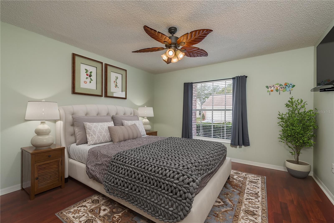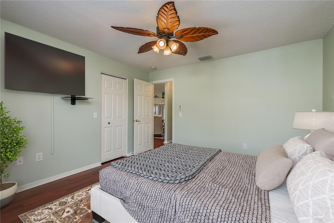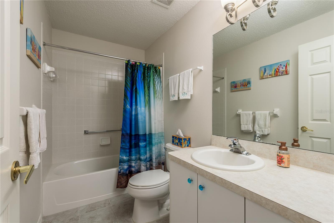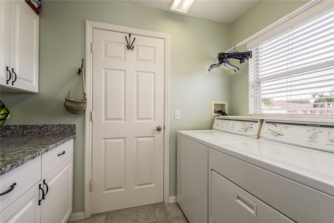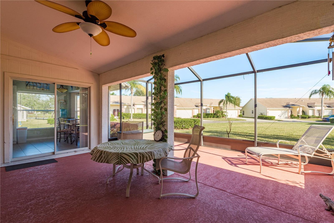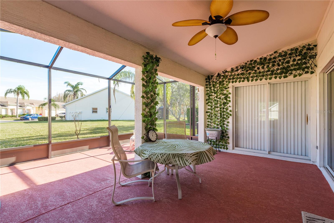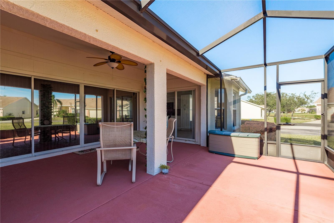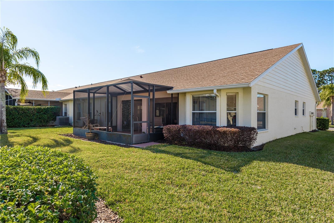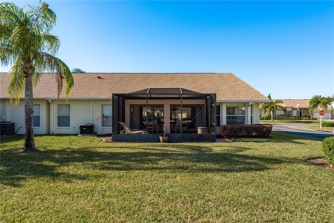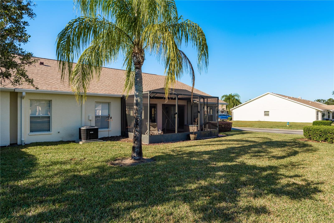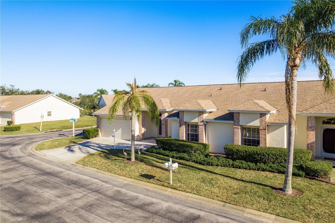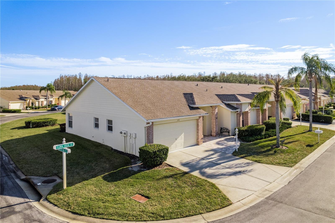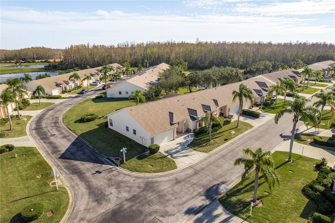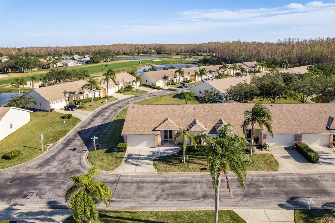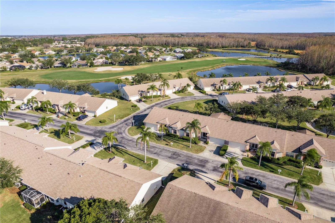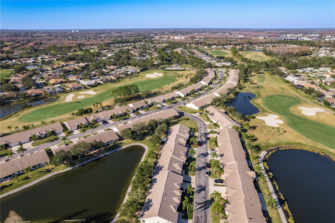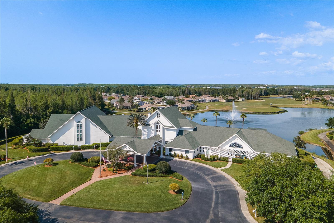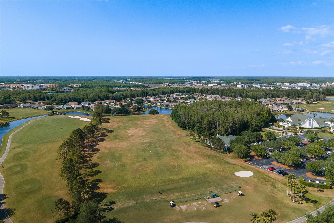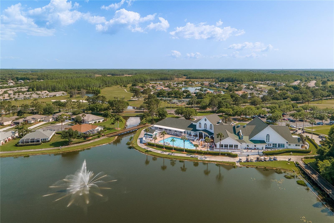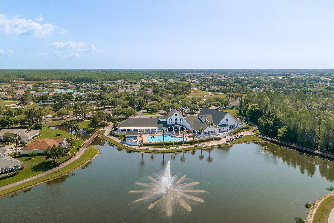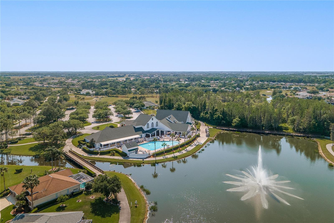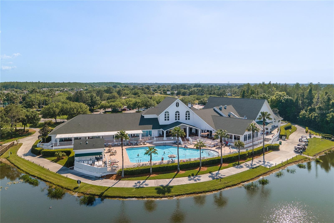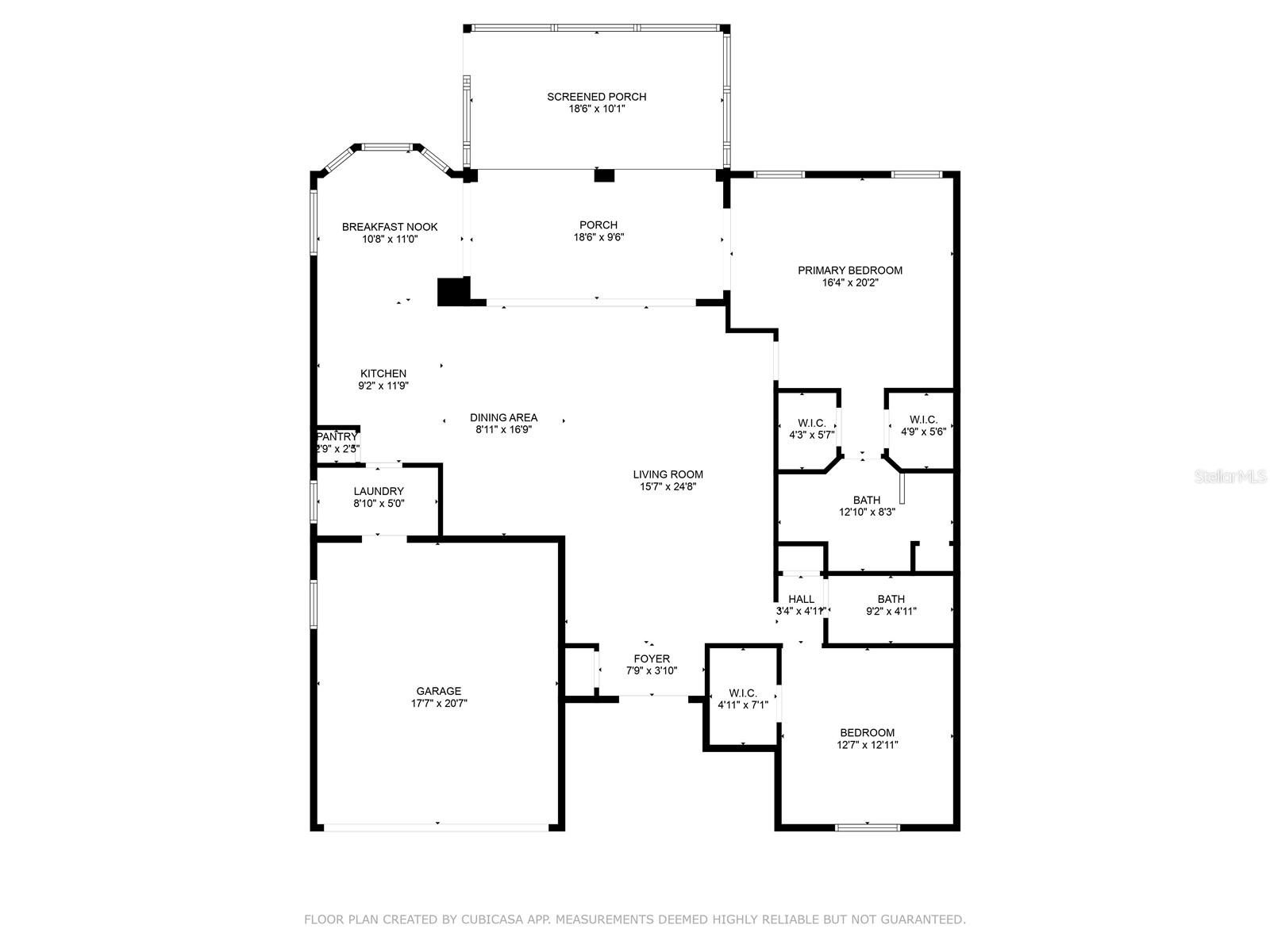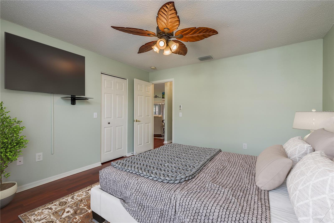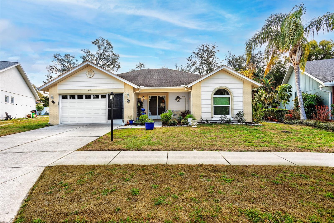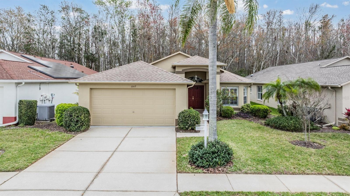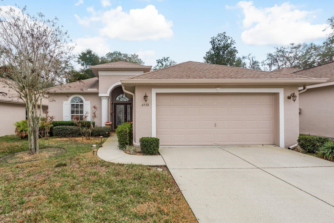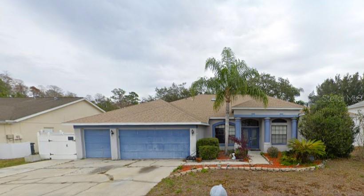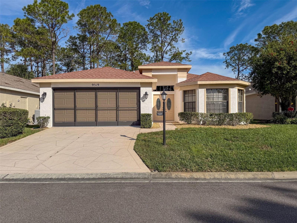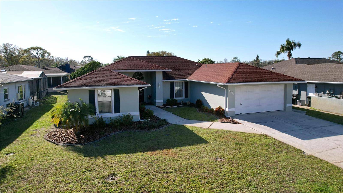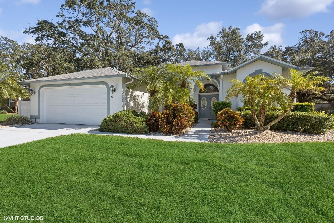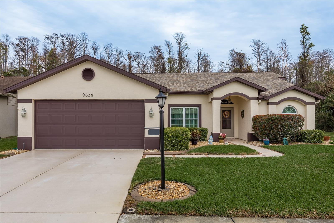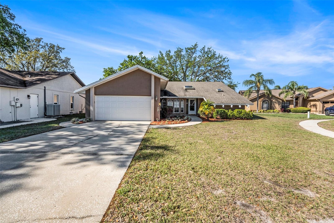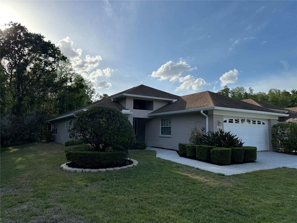1116 Flora Vista Street, TRINITY, FL 34655
Property Photos
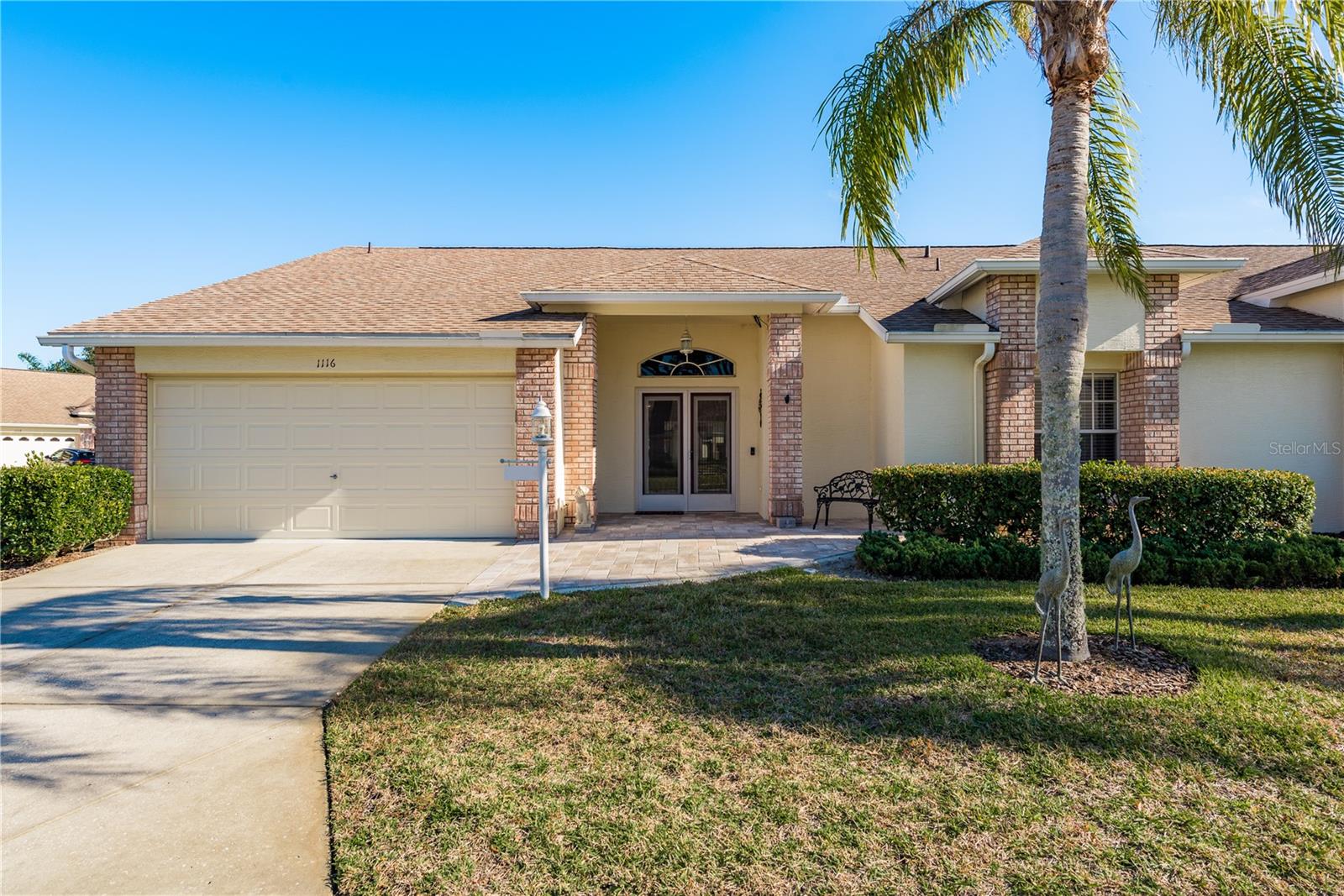
Would you like to sell your home before you purchase this one?
Priced at Only: $357,000
For more Information Call:
Address: 1116 Flora Vista Street, TRINITY, FL 34655
Property Location and Similar Properties
- MLS#: TB8336416 ( Residential )
- Street Address: 1116 Flora Vista Street
- Viewed: 16
- Price: $357,000
- Price sqft: $151
- Waterfront: No
- Year Built: 2001
- Bldg sqft: 2372
- Bedrooms: 2
- Total Baths: 2
- Full Baths: 2
- Garage / Parking Spaces: 2
- Days On Market: 81
- Additional Information
- Geolocation: 28.1751 / -82.6303
- County: PASCO
- City: TRINITY
- Zipcode: 34655
- Subdivision: Heritage Spgs Village 07
- Provided by: KELLER WILLIAMS REALTY- PALM H
- Contact: Carol Conologue
- 727-772-0772

- DMCA Notice
-
DescriptionPrice adjustment! The Time Has Finally Arrived Your Dream Home Awaits! The wait is over, and your perfect 55+ country club lifestyle home in sunny Florida is ready for you! This immaculate, turnkey home has been lovingly maintained and thoughtfully updated, proving that it was well worth the wait. The sellers have made numerous improvements, including a new roof in 2020, a new hot water heater in 2020, and a brand new HVAC system with a UV light installed in 2024. The master bathroom has a new vanity, and the home boasts upgraded flooring (no carpeting), keyless entry, and a modern kitchen sink. Youll also enjoy the beauty of granite countertops in both the kitchen and laundry room, as well as newer appliances throughout. The home was freshly painted in 2021, and the beautiful paver entry welcomes you home in style. The spacious, open layout offers a large living area thats perfect for both relaxing and entertaining. The screened lanai, added for extra enjoyment, overlooks the backyard and can be accessed from the master bedroom, living room, and kitchen. The home features bright double entry doors that open into the welcoming living space. Each bedroom is generously sized, and all have walk in closets, with the master bedroom offering two walk in closets for ample storage. This home offers the convenience of maintenance free living in the highly sought after Heritage Springs community. The HOA fees cover exterior painting, lawn care, irrigation, landscaping, and Spectrum internet and cable service. As a resident of Heritage Springs, youll have access to a wide range of exceptional amenities. The communitys 20,600 square foot clubhouse features a staffed concierge desk, a card room, a billiard room, an arts and crafts room, a computer center, and a library with internet access and hundreds of books. Youll also enjoy the magnificent heated pool and spa, as well as an 18 hole championship golf course with a golf pro shop. For those who enjoy tennis or pickleball, there are courts available, and the fitness center is fully equipped for your workout needs. The performing arts center offers a place for entertainment, and the outdoor pavilion is ideal for gatherings, with BBQ grills and picnic seating. The community also boasts a restaurant and sports lounge with a full bar and terrace area overlooking the pool complex, offering scenic views of the surrounding area. Located in a prime area, Heritage Springs offers easy access to shopping, dining, beautiful beaches, and major airports, making it the perfect place to call home. This vibrant community isnt just about the houseits about a lifestyle that includes recreation, relaxation, and social opportunities. Dont waitschedule your showing today and start living the dream in this exceptional home!
Payment Calculator
- Principal & Interest -
- Property Tax $
- Home Insurance $
- HOA Fees $
- Monthly -
For a Fast & FREE Mortgage Pre-Approval Apply Now
Apply Now
 Apply Now
Apply NowFeatures
Building and Construction
- Covered Spaces: 0.00
- Exterior Features: Irrigation System, Sliding Doors
- Flooring: Ceramic Tile, Laminate
- Living Area: 1663.00
- Roof: Shingle
Garage and Parking
- Garage Spaces: 2.00
- Open Parking Spaces: 0.00
Eco-Communities
- Water Source: Public
Utilities
- Carport Spaces: 0.00
- Cooling: Central Air
- Heating: Central
- Pets Allowed: Number Limit
- Sewer: Public Sewer
- Utilities: Public
Amenities
- Association Amenities: Cable TV, Fence Restrictions, Maintenance, Security
Finance and Tax Information
- Home Owners Association Fee Includes: Guard - 24 Hour, Cable TV, Common Area Taxes, Pool, Escrow Reserves Fund, Maintenance Structure, Maintenance Grounds, Private Road, Recreational Facilities, Security, Trash
- Home Owners Association Fee: 313.00
- Insurance Expense: 0.00
- Net Operating Income: 0.00
- Other Expense: 0.00
- Tax Year: 2023
Other Features
- Appliances: Dishwasher, Electric Water Heater, Microwave, Range, Refrigerator
- Association Name: Heritage Springs
- Association Phone: 727 372-5411
- Country: US
- Interior Features: Cathedral Ceiling(s), Ceiling Fans(s), Eat-in Kitchen, Living Room/Dining Room Combo, Open Floorplan, Split Bedroom, Stone Counters, Vaulted Ceiling(s), Walk-In Closet(s), Window Treatments
- Legal Description: HERITAGE SPRINGS VILLAGE 7 PB 37 PGS 110-112 LOT 30 OR 9353 PG 2428 OR 9553 PG 3999
- Levels: One
- Area Major: 34655 - New Port Richey/Seven Springs/Trinity
- Occupant Type: Owner
- Parcel Number: 17-26-32-007.0-000.00-030.0
- Views: 16
- Zoning Code: MPUD
Similar Properties
Nearby Subdivisions
Champions Club
Cielo At Champions Club
Florencia At Champions Club
Floresta At Champions Club
Fox Wood Ph 01
Fox Wood Ph 02
Fox Wood Ph 03
Fox Wood Ph 05
Fox Wood Ph 06
Heritage Spgs Village 02
Heritage Spgs Village 04
Heritage Spgs Village 07
Heritage Spgs Village 08
Heritage Spgs Village 10
Heritage Spgs Village 11
Heritage Spgs Village 11 T2 H3
Heritage Spgs Village 12
Heritage Spgs Village 14
Heritage Spgs Village 23
Heritage Springs
Longleaf Neighborhood 02
Thousand Oaks East Ph 02 03
Thousand Oaks East Ph 04
Thousand Oaks Multi Family
Thousand Oaks Ph 01
Trinity East Rep
Trinity Oaks Increment M North
Trinity Preserve Ph 1
Trinity Preserve Ph 2a 2b
Trinity Preserve Phase 1
Trinity West Ph 02
Villages At Fox Hollow West
Villagesfox Hollow West
Woodlandslongleaf
Wyndtree Ph 05 Village 08



