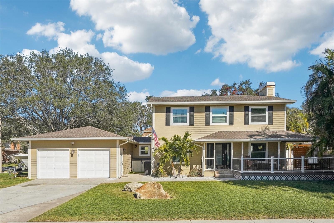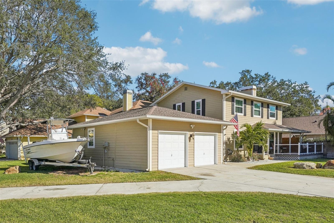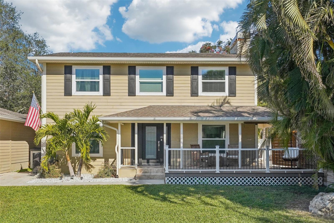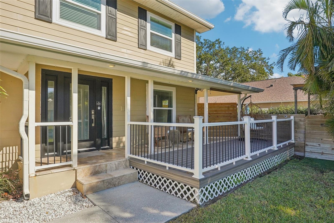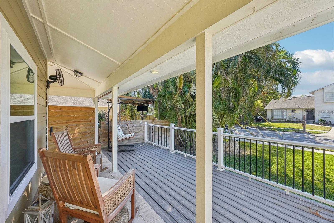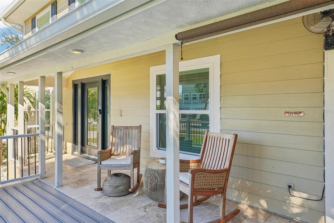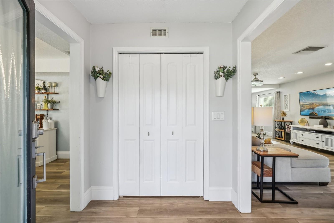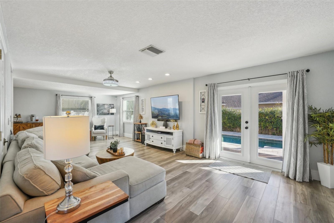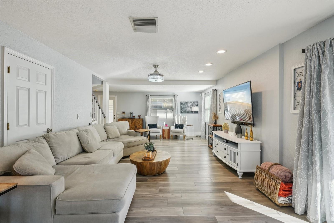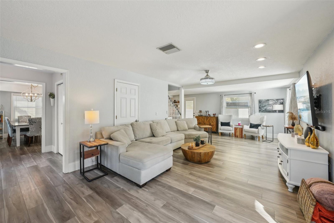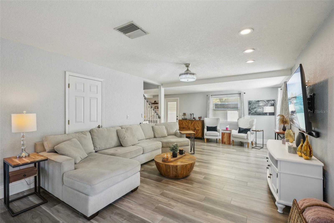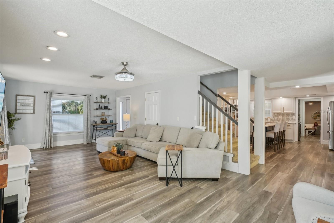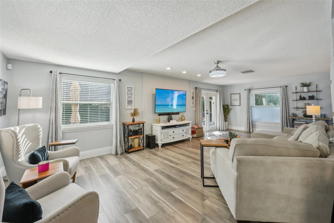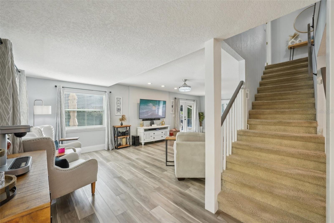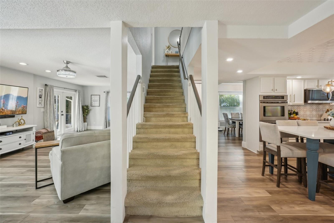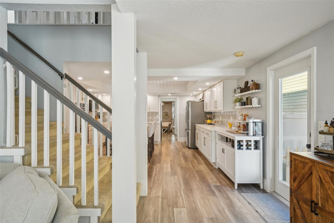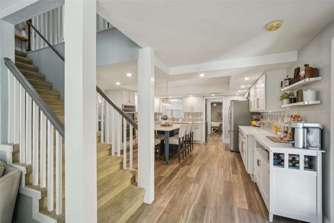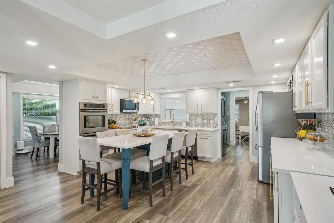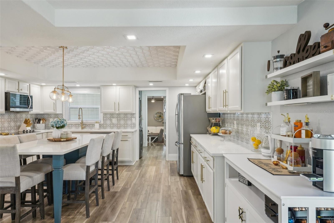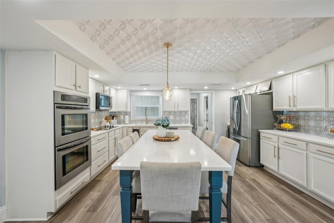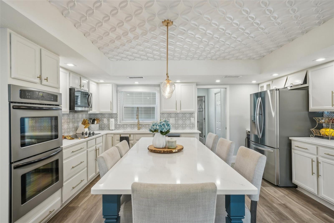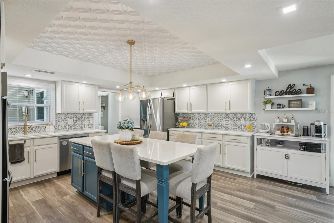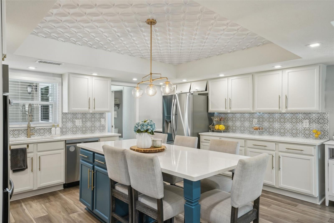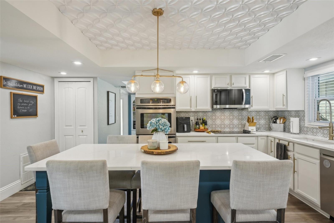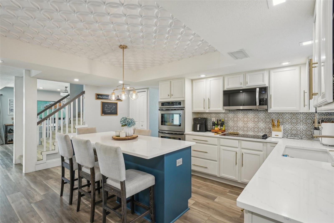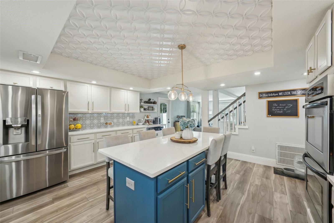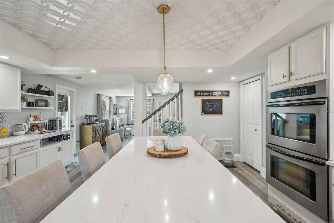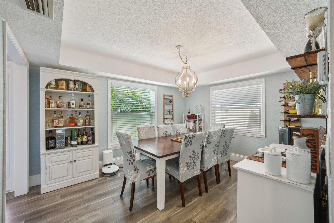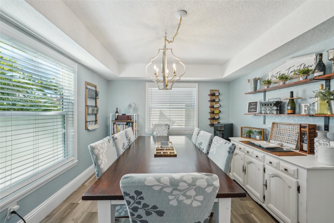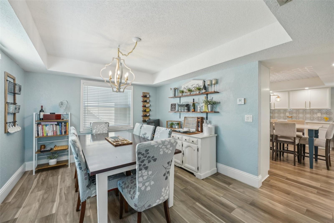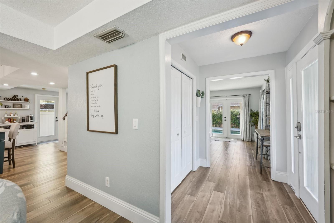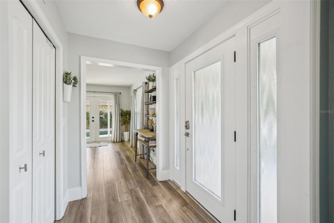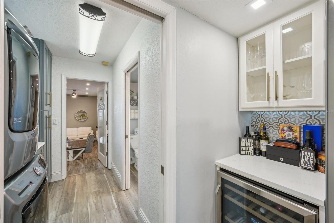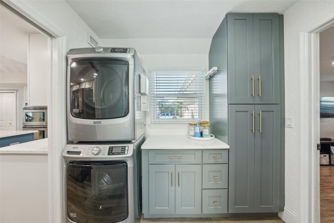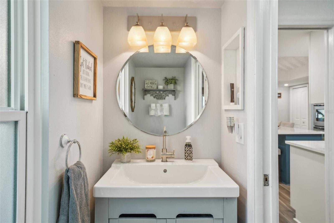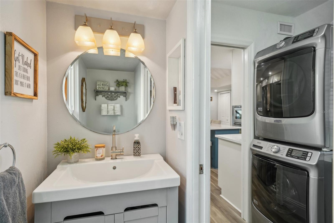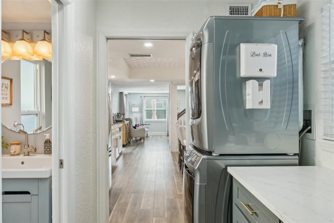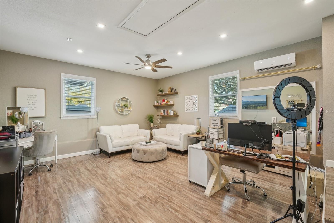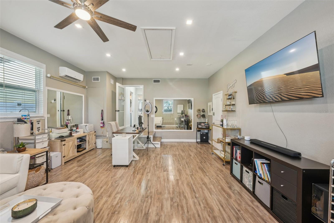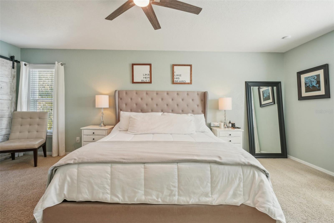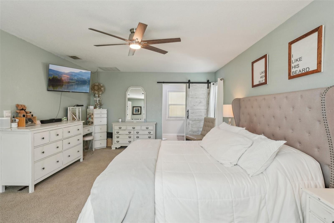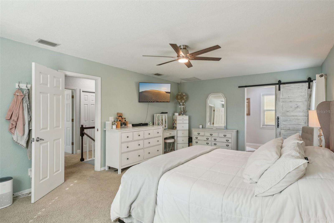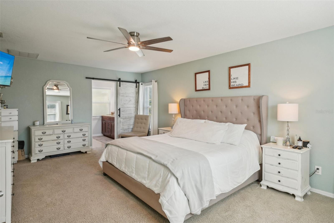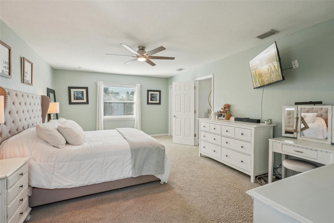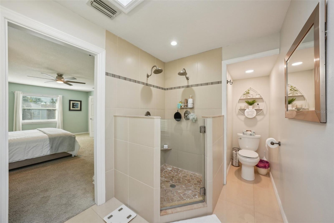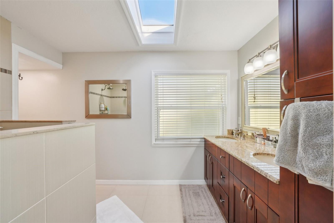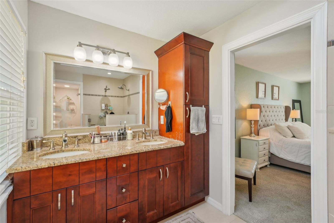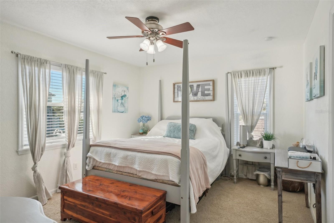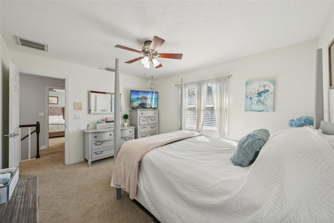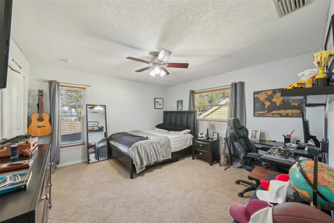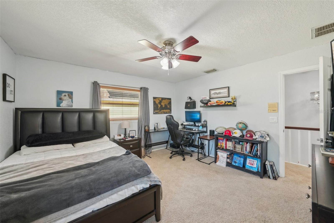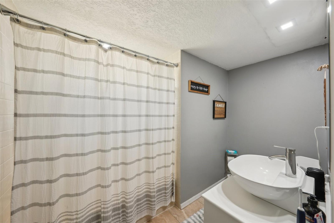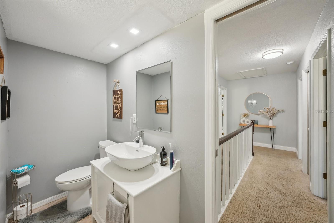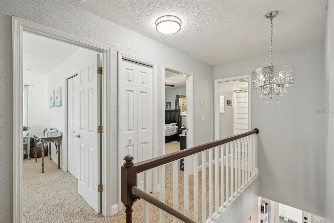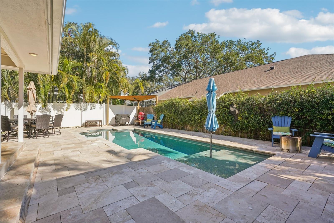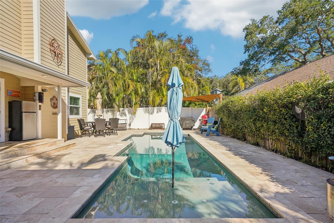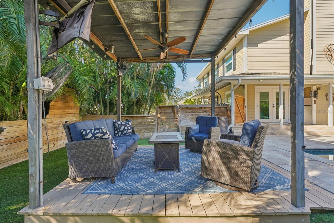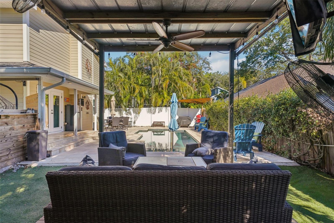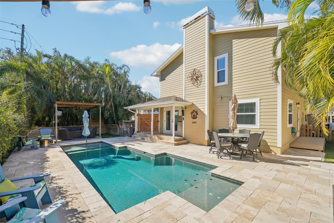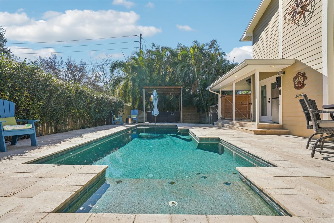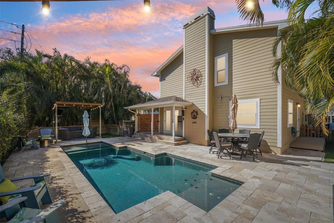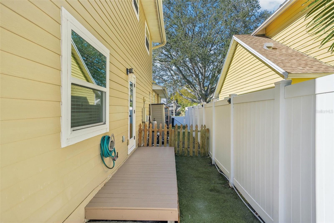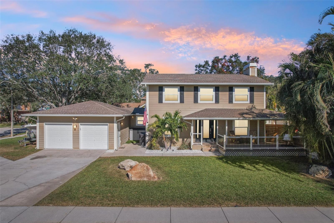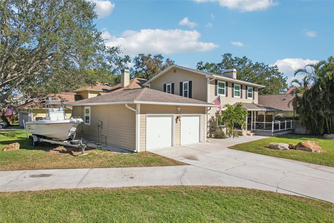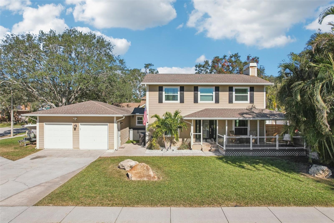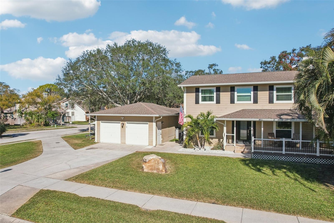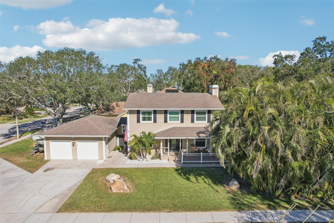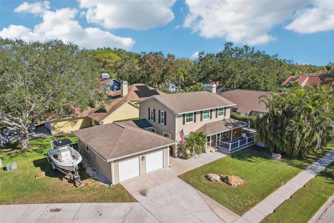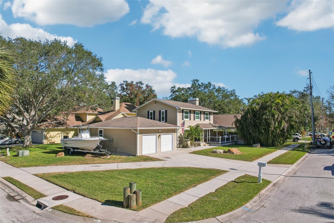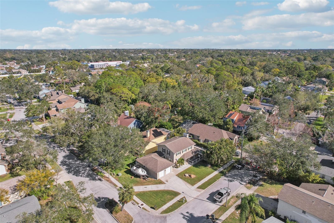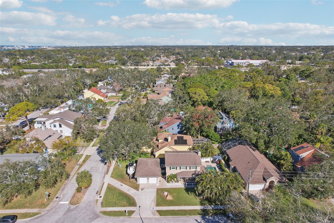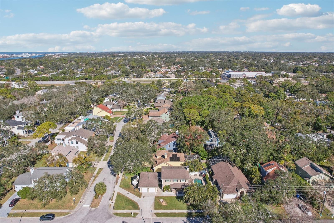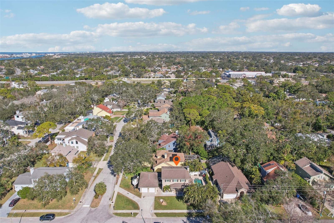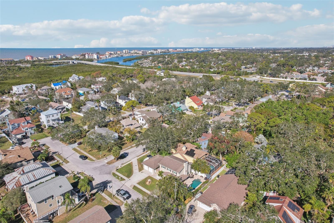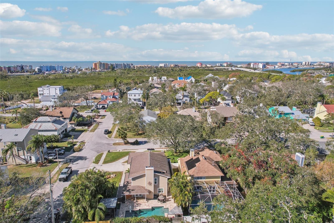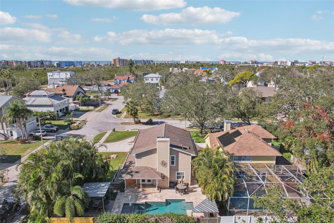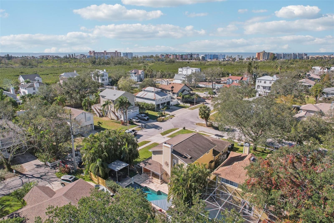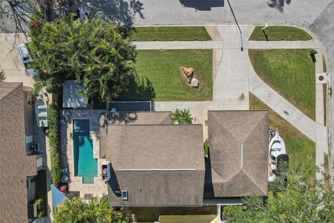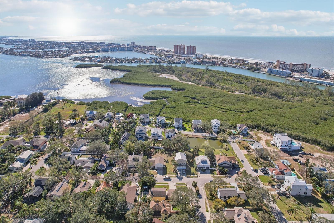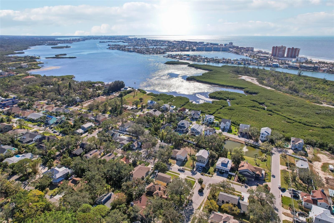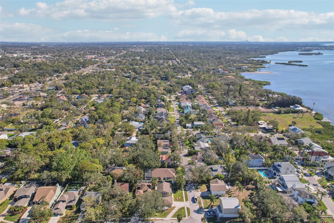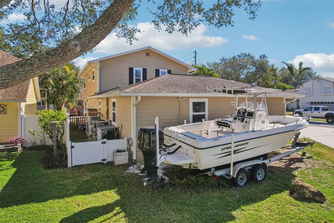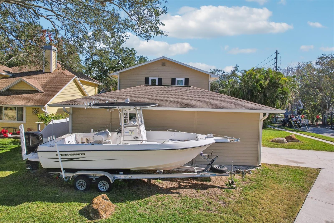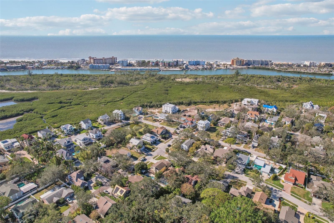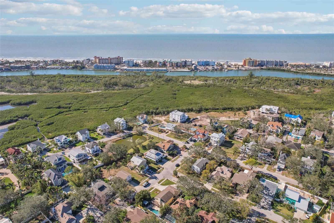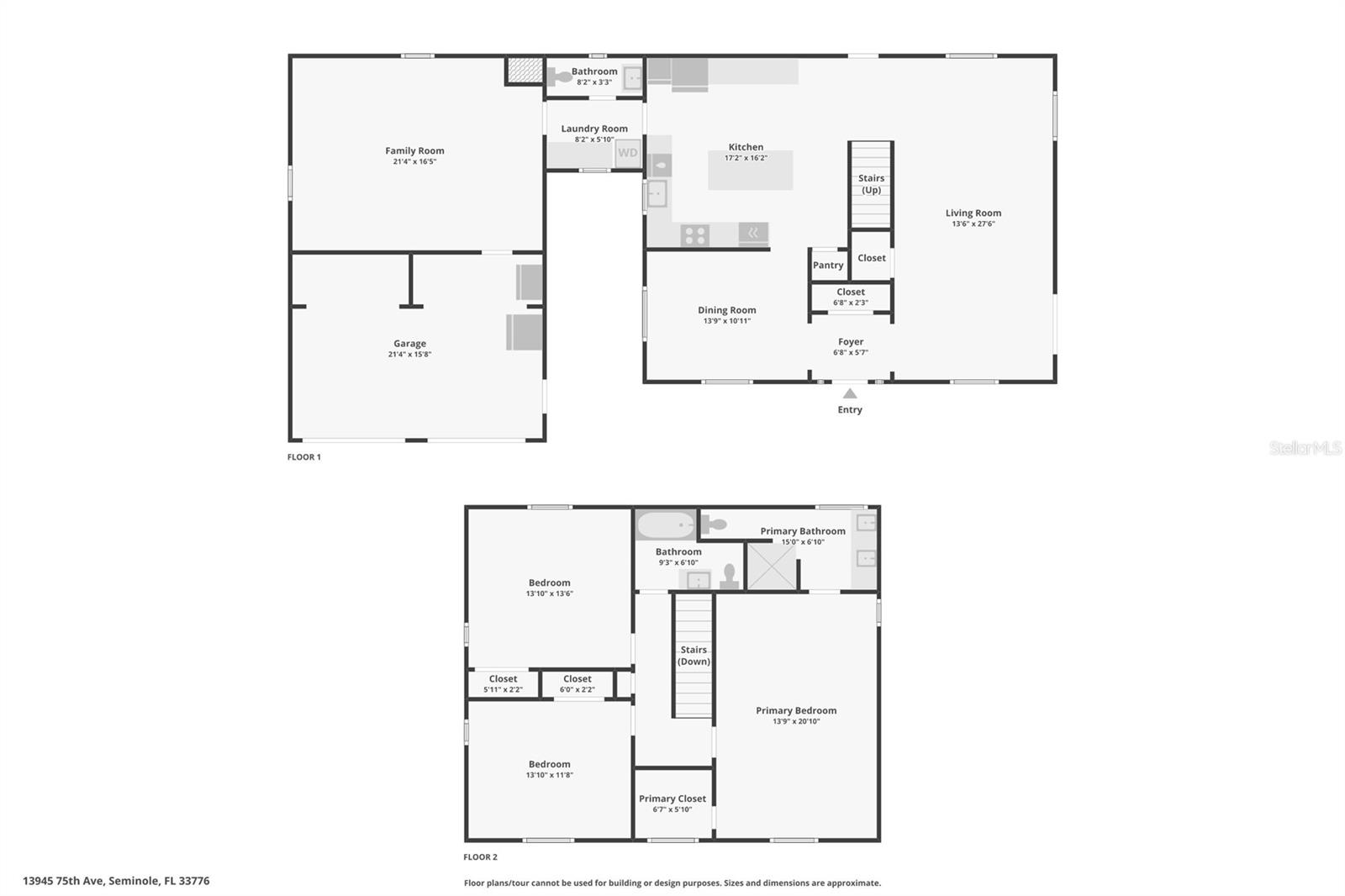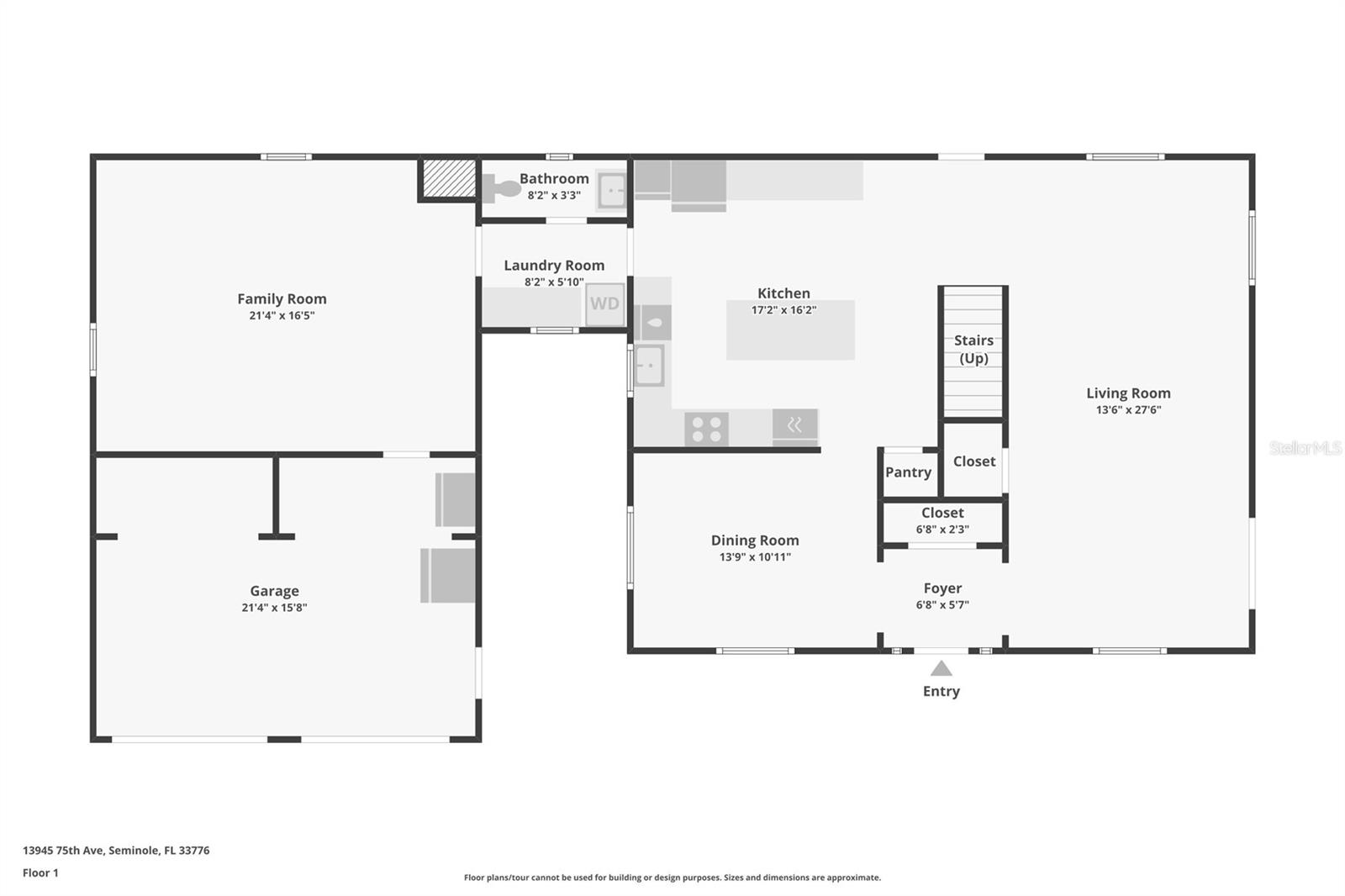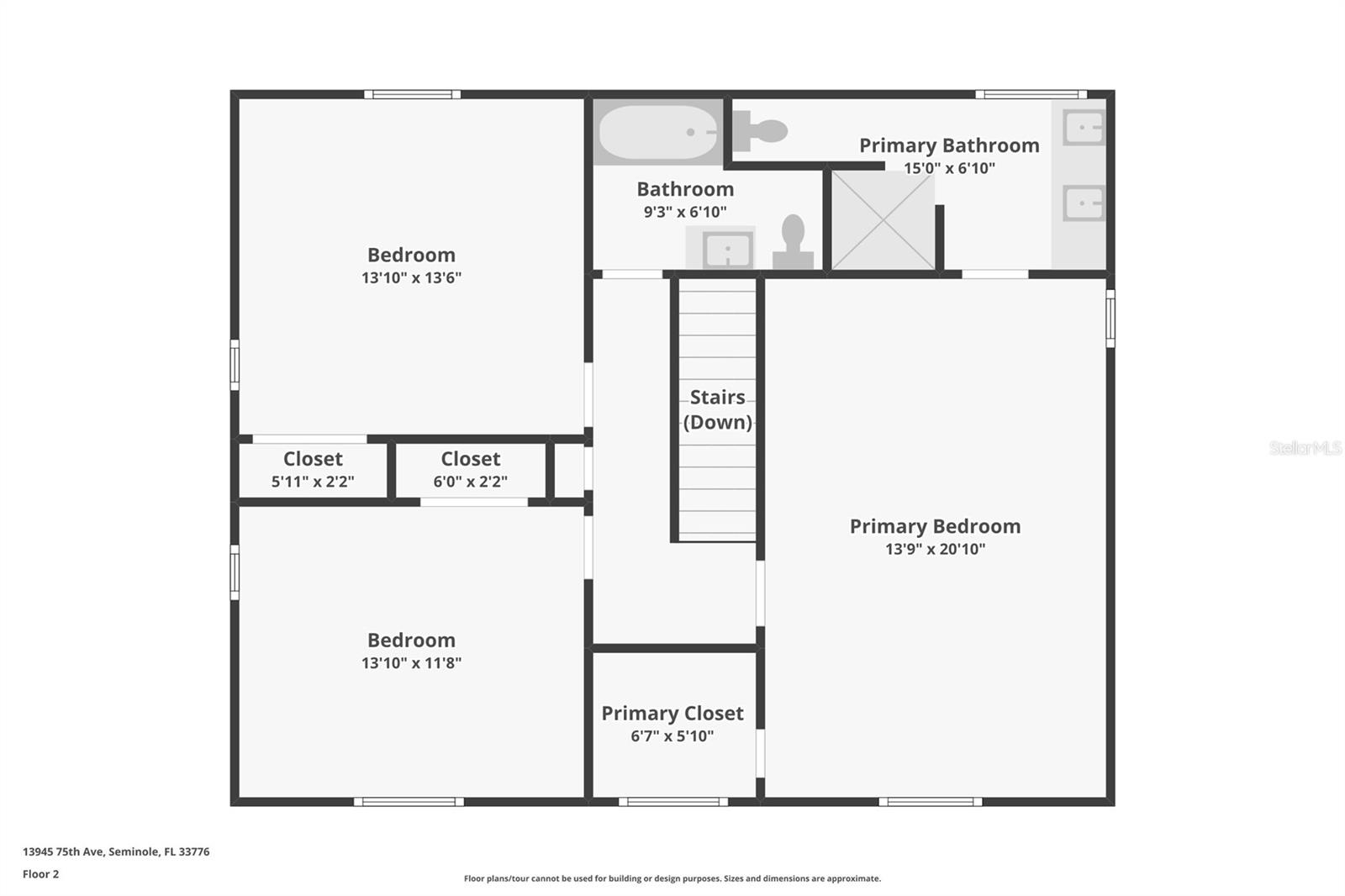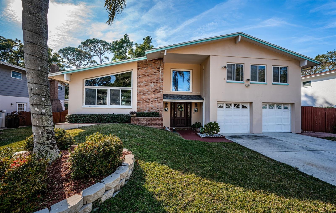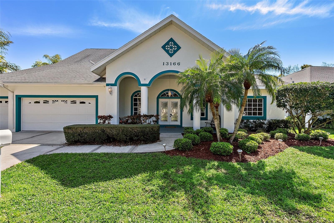13945 75th Avenue, SEMINOLE, FL 33776
Property Photos
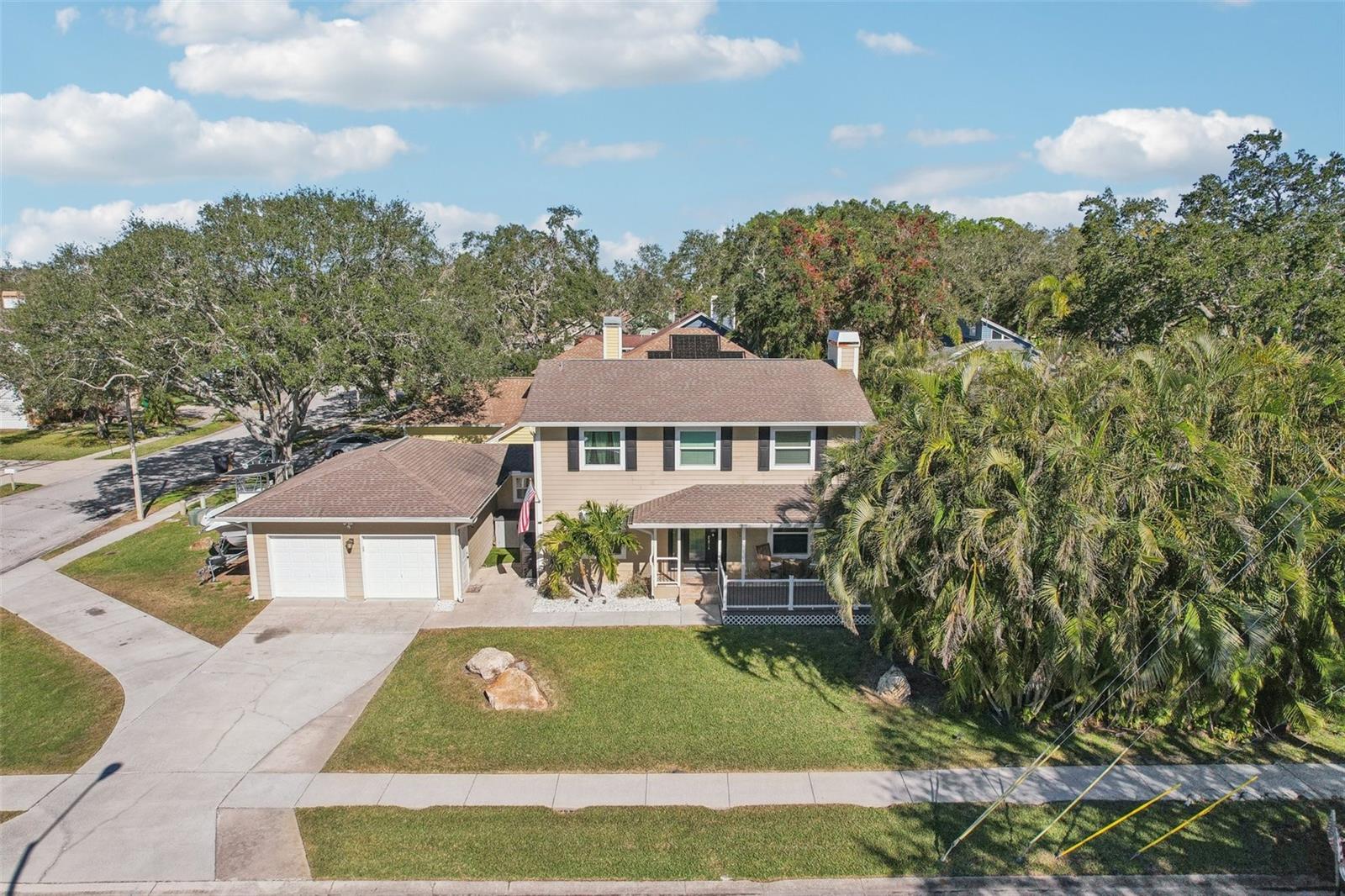
Would you like to sell your home before you purchase this one?
Priced at Only: $939,900
For more Information Call:
Address: 13945 75th Avenue, SEMINOLE, FL 33776
Property Location and Similar Properties
- MLS#: TB8335584 ( Residential )
- Street Address: 13945 75th Avenue
- Viewed: 126
- Price: $939,900
- Price sqft: $317
- Waterfront: No
- Year Built: 1988
- Bldg sqft: 2964
- Bedrooms: 3
- Total Baths: 3
- Full Baths: 2
- 1/2 Baths: 1
- Garage / Parking Spaces: 2
- Days On Market: 72
- Additional Information
- Geolocation: 27.8411 / -82.8314
- County: PINELLAS
- City: SEMINOLE
- Zipcode: 33776
- Elementary School: Bauder Elementary PN
- Middle School: Seminole Middle PN
- High School: Seminole High PN
- Provided by: REAL BROKER, LLC
- Contact: Nick Fraser
- 855-450-0442

- DMCA Notice
-
Description**ZERO WATER INTRUSION FROM HELENE ** Live the Beach Life, without the Beach strife! Only 0.5mile to the sand. Welcome to your own personal paradise located in the highly desirable Crossing at the Narrows in West Seminole. This grand corner lot home was NOT impacted by floodwaters of Helene and features upgrades such as Impact Resistant windows and doors, and Hardy Board siding. Downstairs features a large living room, dining room, kitchen, updated laundry room with custom cabinets and quartz countertops, and a 330sft additional family room, which could be ideal as your home office, gym/workout room, child's playroom or home theater. The entire downstairs was renovated in 2021 with upgrades such as LVP flooring and 8" baseboards throughout. The kitchen had an entire makeover including custom ceiling panels, extended custom Quartz island and countertops, custom tile backsplash and new appliances including refrigerator, dishwasher, microwave and wine cooler. Off the living room, the french doors lead you to your private backyard oasis perfect for entertaining. The Saltwater Pool features LED lighting, 2 beaches with bubblers, an in floor cleaning system and umbrella holder. The custom built 10x10 deck features a metal roof and power supply to feed your TV, Music, lighting, fans etc.There is also a covered area used for grilling/smoking but could be an additional shaded area for your poolside guests. With Travertine decking, turf, Arecas for privacy and custom fencing, this amazing backyard is surprisingly low maintenance. The master suite upstairs spans the entire depth of the house, with a walk in closet, and ensuite bathroom featuring double vanity and walk in shower with double rain shower heads. Upstairs also features 2 generously sized bedrooms and the second bathroom. The location of this home could not be any better. Situated on a corner with an extended driveway, makes parking your boat or RV at the side of the house a breeze and only 1 mile to the boat ramp. With Indian Shores Beach just across the Park Blvd bridge, evening strolls to watch the sunset, or morning bike rides to enjoy the sunrise are always an option. Close to all of your favorite stores, and just a short drive to Seminole City Center, you really need to come see your new home TODAY!
Payment Calculator
- Principal & Interest -
- Property Tax $
- Home Insurance $
- HOA Fees $
- Monthly -
For a Fast & FREE Mortgage Pre-Approval Apply Now
Apply Now
 Apply Now
Apply NowFeatures
Building and Construction
- Covered Spaces: 0.00
- Exterior Features: French Doors, Irrigation System, Lighting, Outdoor Grill, Rain Gutters, Sidewalk
- Fencing: Vinyl, Wood
- Flooring: Carpet, Luxury Vinyl
- Living Area: 2376.00
- Roof: Shingle
Property Information
- Property Condition: Completed
Land Information
- Lot Features: Corner Lot, Flood Insurance Required, FloodZone, In County, Landscaped, Sidewalk, Paved, Unincorporated
School Information
- High School: Seminole High-PN
- Middle School: Seminole Middle-PN
- School Elementary: Bauder Elementary-PN
Garage and Parking
- Garage Spaces: 2.00
- Open Parking Spaces: 0.00
- Parking Features: Boat, Driveway, Garage Door Opener, Ground Level, Off Street, RV Parking
Eco-Communities
- Pool Features: Auto Cleaner, Child Safety Fence, Chlorine Free, In Ground, Salt Water, Self Cleaning
- Water Source: Public
Utilities
- Carport Spaces: 0.00
- Cooling: Central Air, Mini-Split Unit(s), Zoned
- Heating: Central, Electric
- Sewer: Public Sewer
- Utilities: Electricity Connected, Fiber Optics, Fire Hydrant, Public, Sewer Connected, Sprinkler Recycled, Street Lights, Underground Utilities, Water Connected
Finance and Tax Information
- Home Owners Association Fee: 0.00
- Insurance Expense: 0.00
- Net Operating Income: 0.00
- Other Expense: 0.00
- Tax Year: 2024
Other Features
- Appliances: Built-In Oven, Cooktop, Dishwasher, Disposal, Electric Water Heater, Microwave, Refrigerator, Wine Refrigerator
- Country: US
- Furnished: Negotiable
- Interior Features: Ceiling Fans(s), Eat-in Kitchen, PrimaryBedroom Upstairs, Skylight(s), Solid Surface Counters, Solid Wood Cabinets, Thermostat, Walk-In Closet(s), Window Treatments
- Legal Description: CROSSING AT THE NARROWS BLK 1, LOT 11 & THAT PT OF 5FT WIDE REC AREA ADJ ON S PER O.R. 12447 PG 1609
- Levels: Two
- Area Major: 33776 - Seminole/Largo
- Occupant Type: Owner
- Parcel Number: 30-30-15-19680-001-0110
- Possession: Negotiable
- Views: 126
- Zoning Code: RPD-5
Similar Properties
Nearby Subdivisions
Bay Harbor Estates
Bayhaven 3rd Add
Boca Ciega Ridge 2nd Add
Boca Ciega Ridge 3rd Add
Harbor View 2
Harbor View 6
Harbor View 9
Harbor View No 4
Holiday Highlands 3rd Add
Ibis Cove
Mission Oaks Condo
Not In Hernando
Oak Forest
Oak Tree Highlands
Oakhurst Acres
Oakhurst Groves
Oakhurst Groves 1st Add
Oakhurst Terrace
Parkside Sub
Pine Valley
Pinellas Groves
Riviera Heights
Riviera Heights 1st Add
Riviera Heights 2nd Add
Rustic Pines
Tamarac By The Gulf
Tamarac By The Gulf 1st Add
Tamarac By The Gulf 2nd Add
Traditions
Urban Lake Estates
Urban Lake Estates 1st Add
Whispering Pines Forest
Whispering Pines Forest 2nd Ad
Whispering Pines Forest 3rd Ad
Yacht Club Estates



