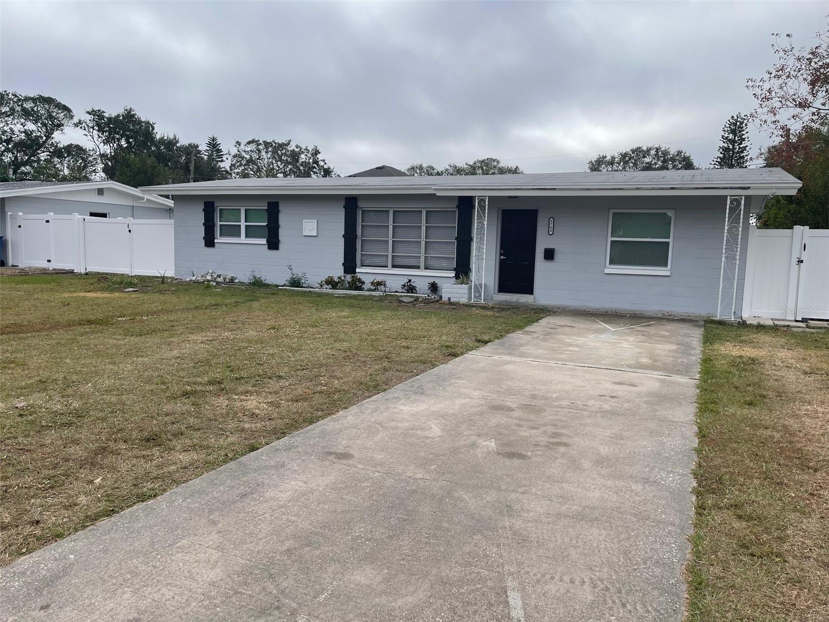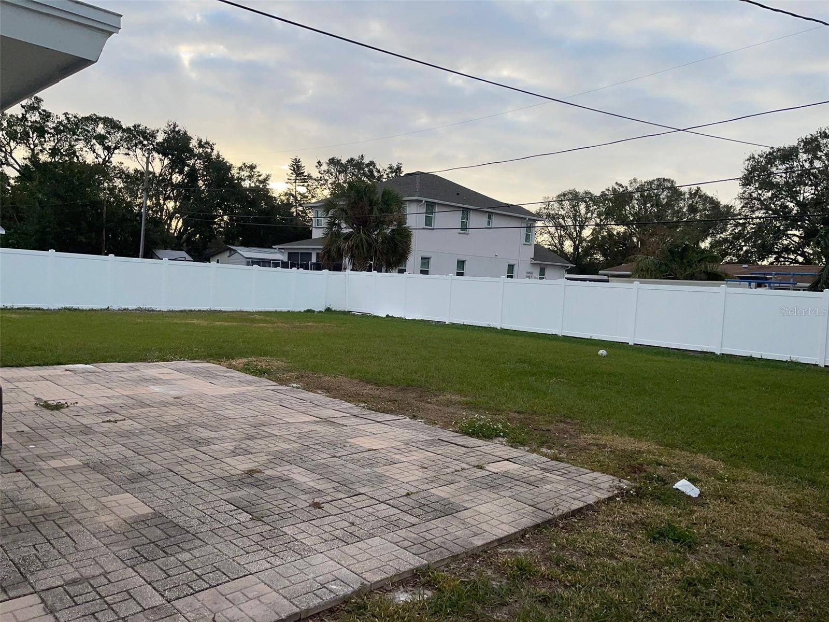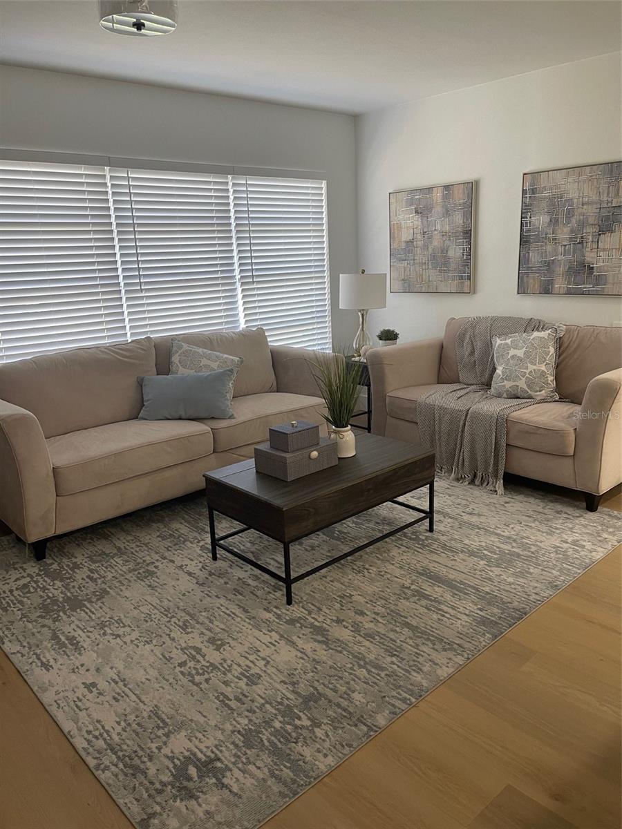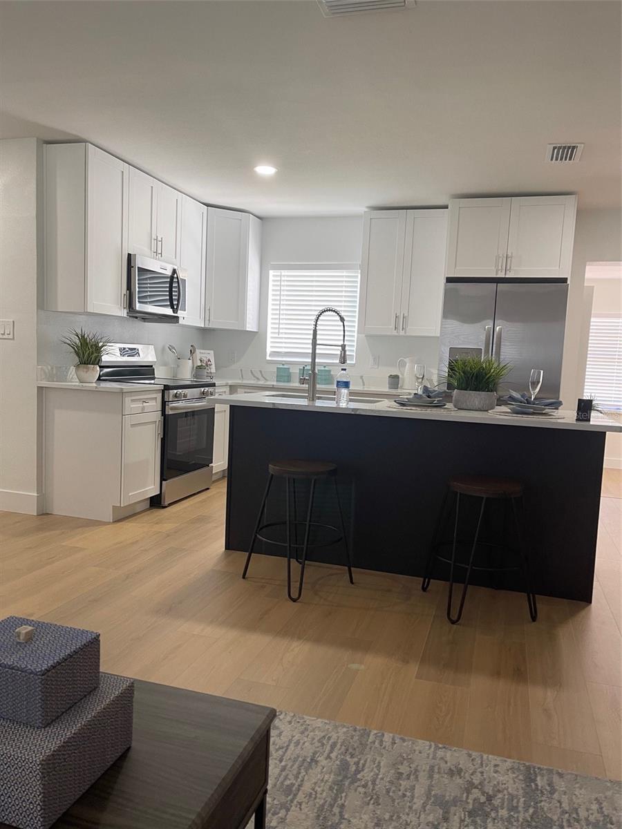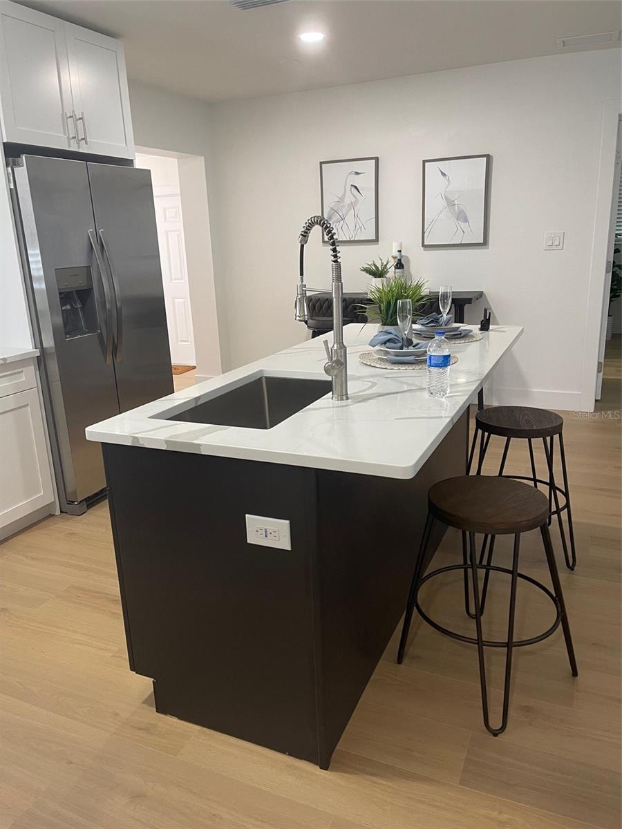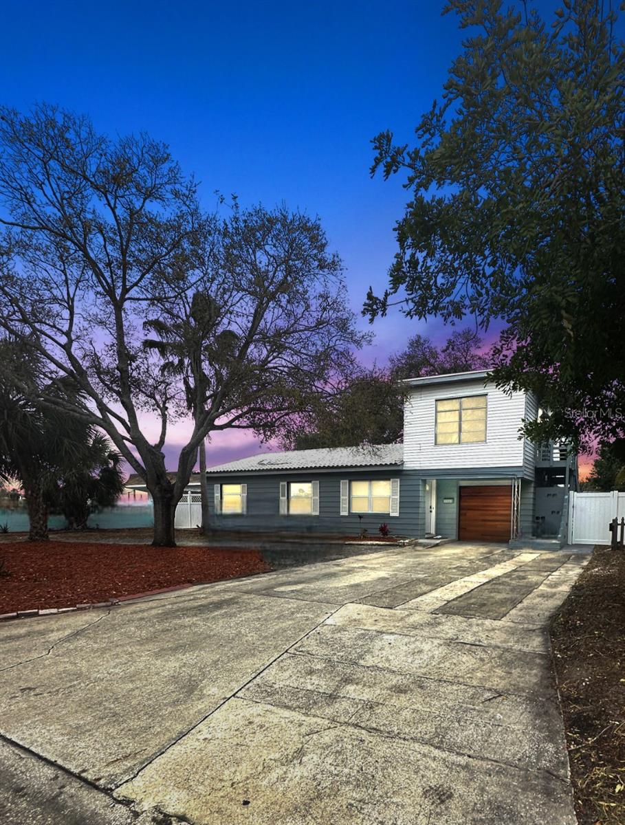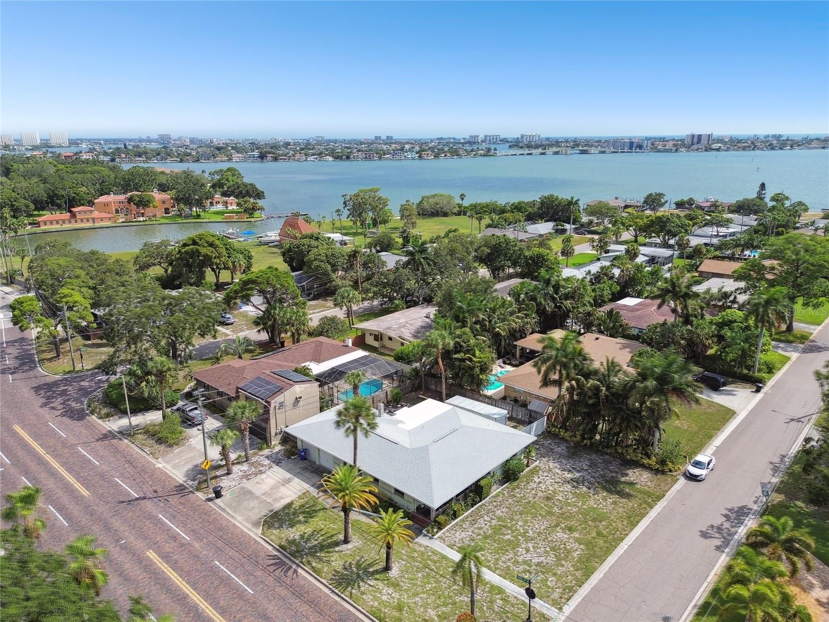5700 38th Avenue N, ST PETERSBURG, FL 33710
Property Photos
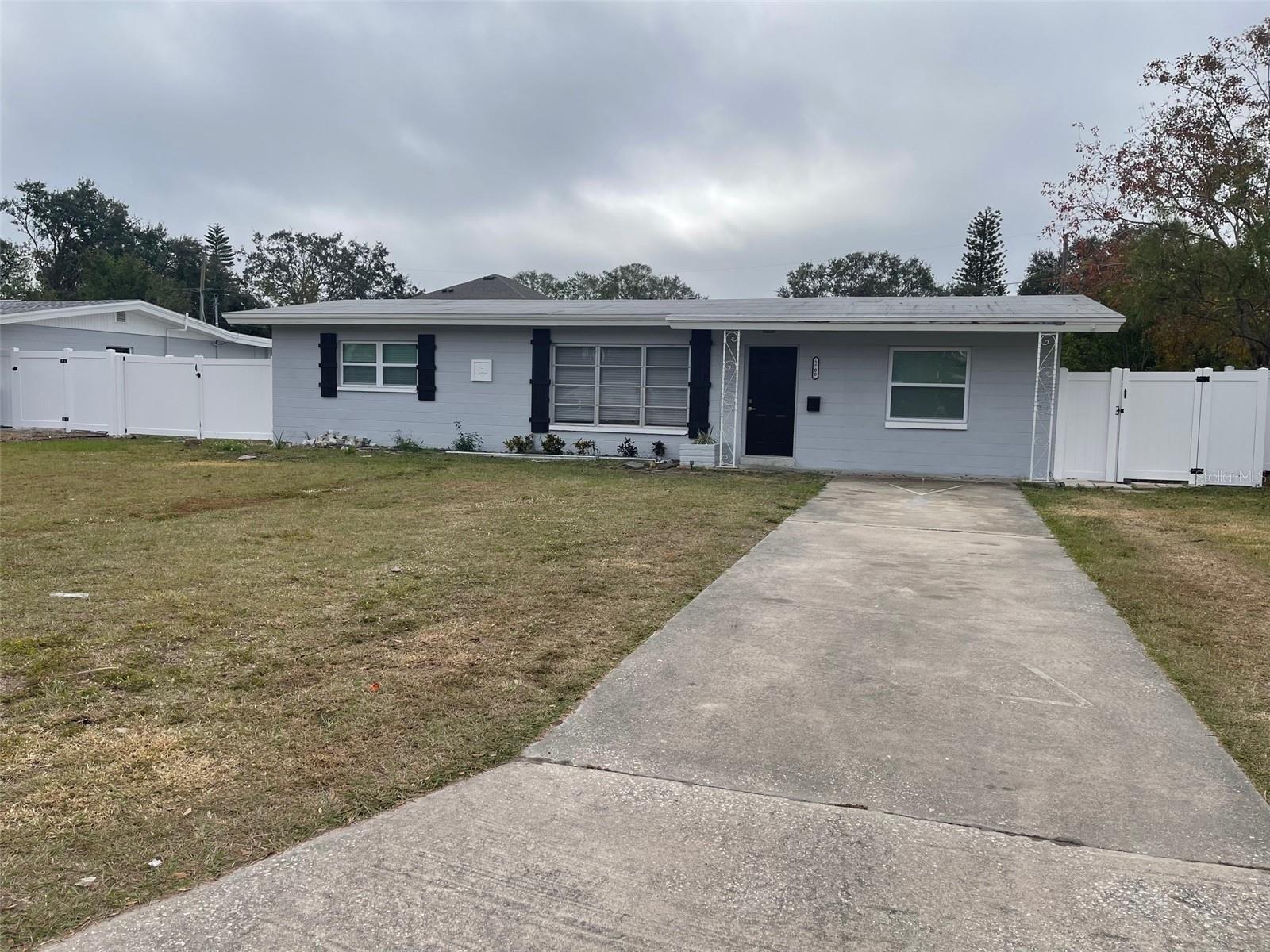
Would you like to sell your home before you purchase this one?
Priced at Only: $480,000
For more Information Call:
Address: 5700 38th Avenue N, ST PETERSBURG, FL 33710
Property Location and Similar Properties
- MLS#: TB8329218 ( Residential )
- Street Address: 5700 38th Avenue N
- Viewed: 39
- Price: $480,000
- Price sqft: $331
- Waterfront: No
- Year Built: 1957
- Bldg sqft: 1450
- Bedrooms: 3
- Total Baths: 2
- Full Baths: 2
- Days On Market: 113
- Additional Information
- Geolocation: 27.806 / -82.7105
- County: PINELLAS
- City: ST PETERSBURG
- Zipcode: 33710
- Subdivision: West Gate Rep
- Provided by: AVENUE HOMES LLC
- Contact: Merlyn Velez Bodib
- 833-499-2980

- DMCA Notice
-
DescriptionWelcome to your beautifully remodeled 3 bedroom, 2 bathroom home in the highly sought after Disston Heights neighborhood of St. Pete! This stunning property perfectly blends style, comfort, and convenience, making it the ideal place to call home. Step inside to an inviting open floor plan that is bathed in natural light, highlighting the sleek luxury vinyl plank flooring throughout. At the heart of the home is the gourmet kitchen, a true showstopper with premium quartz countertops, custom wood cabinetry, stainless steel appliances, and a spacious island perfect for meal prep, casual dining, or entertaining guests. The tranquil master suite is a private retreat featuring a generously sized bedroom and a spa inspired en suite bathroom with a modern walk in shower and elegant finishes. Two additional bedrooms provide flexibility and comfort, ideal for family, guests, or creating the perfect home office. Outside, your private oasis awaits! The fully fenced backyard offers plenty of space for relaxation, play, or entertaining. A cozy patio area provides the perfect setting for al fresco dining or simply soaking up the Florida sunshine. Situated in the heart of St. Pete, this home offers unparalleled conveniencejust minutes away from parks, world class beaches, and the vibrant downtown area filled with dining, shopping, and entertainment options. Dont miss out on this exceptional propertyschedule your private showing today and start living the lifestyle youve been dreaming of!
Payment Calculator
- Principal & Interest -
- Property Tax $
- Home Insurance $
- HOA Fees $
- Monthly -
For a Fast & FREE Mortgage Pre-Approval Apply Now
Apply Now
 Apply Now
Apply NowFeatures
Building and Construction
- Covered Spaces: 0.00
- Exterior Features: Lighting
- Flooring: Laminate
- Living Area: 1375.00
- Roof: Other
Garage and Parking
- Garage Spaces: 0.00
- Open Parking Spaces: 0.00
Eco-Communities
- Water Source: Public
Utilities
- Carport Spaces: 0.00
- Cooling: Central Air
- Heating: Electric
- Sewer: Public Sewer
- Utilities: Public
Finance and Tax Information
- Home Owners Association Fee: 0.00
- Insurance Expense: 0.00
- Net Operating Income: 0.00
- Other Expense: 0.00
- Tax Year: 2023
Other Features
- Appliances: Microwave, Range, Refrigerator
- Country: US
- Interior Features: Ceiling Fans(s)
- Legal Description: WEST GATE REPLAT BLK A, LOT 5
- Levels: One
- Area Major: 33710 - St Pete/Crossroads
- Occupant Type: Owner
- Parcel Number: 09-31-16-96480-001-0050
- Views: 39
Similar Properties
Nearby Subdivisions
09738
Bay Park Gardens
Boardman Goetz Of Davista
Brentwood Heights
Brentwood Heights 2nd Add
Brentwood Heights 3rd Add
Briarwood Acres 1st Add
Central Ave Homes 1st Add
Colonial Parks Sub
Crestmont
Crossroads Estates 2nd Add
Crossroads Estates A
Dadanson Rep
Davista Rev Map Of
Disston Gardens
Disston Hills
Disston Hills Sec A B
Disston Manor Rep
Eagle Crest
Eagle Manor
Garden Manor Sec 1
Garden Manor Sec 1 Add
Garden Manor Sec 1 Rep
Garden Manor Sec 3
Glen Echo
Glenwood
Golf Course Jungle Sub Rev Ma
Hampton Dev
Highview Sub
Holiday Park
Holiday Park 2nd Add
Holiday Park 3rd Add
Holiday Park 5th Add
Jungle Country Club 2nd Add
Jungle Country Club 3rd Add
Jungle Country Club 4th Add
Jungle Country Club Add Tr 2
Jungle Shores 2
Jungle Shores 6
Jungle Terrace
Jungle Terrace Sec A
Jungle Terrace Sec B
Lake Sheffield 2nd Sec
Marguerite Sub
Martin Manor Sub
Miles Pines
Mount Washington 1st Sec
Oak Ridge 2
Oak Ridge 3
Oak Ridge Estates
Oak Ridge Estates Rep Of Blk 5
Oak Ridge Estates Rep Of South
Patriots Place
Pine Glade
Plymouth Heights
Sheryl Manor
Stewart Grove
Stonemont Sub Rev
Summit Grove
Sun Haven Homes
Teresa Gardens
Teresa Gardens 1st Add
Tyrone
Tyrone Gardens Sec 2
Tyrone Park
Variety Village Rep
Villa Park Estates
West Gate Rep
Westgate Heights North
Westgate Heights South
Westgate Manor
Whites Lake
Winoca Terrace



