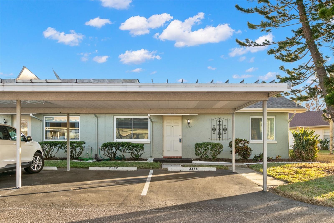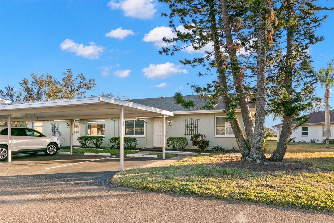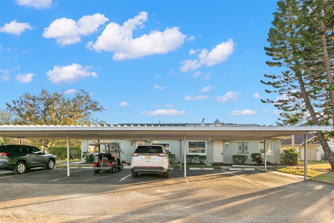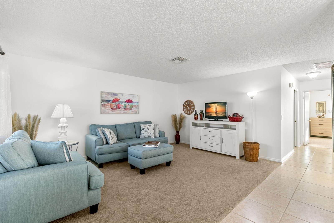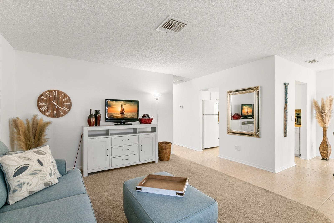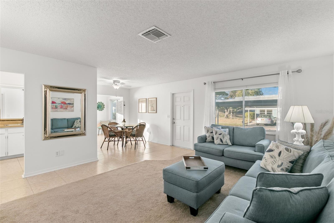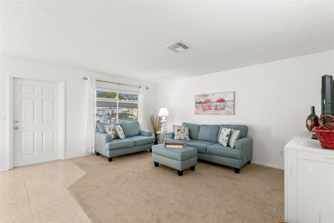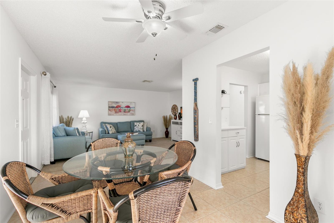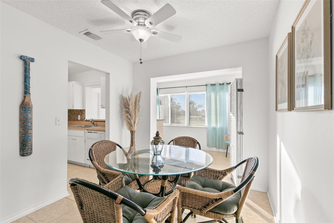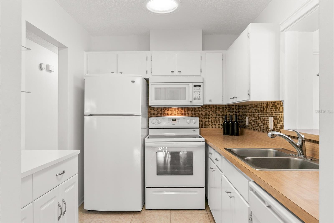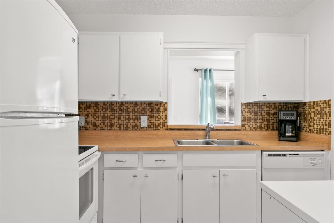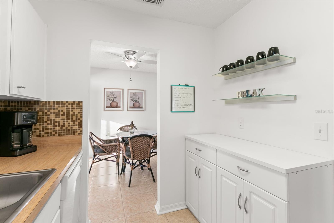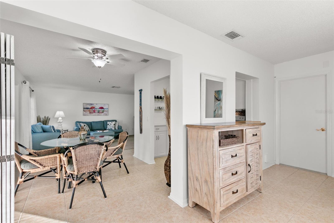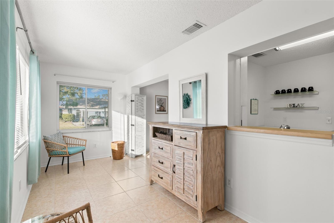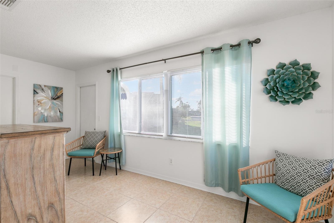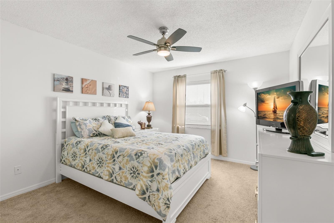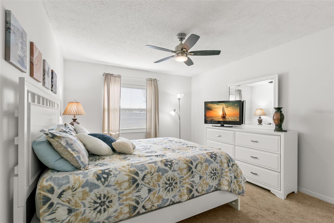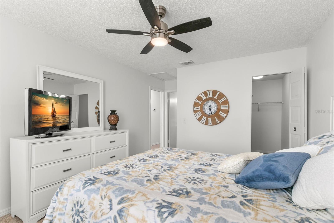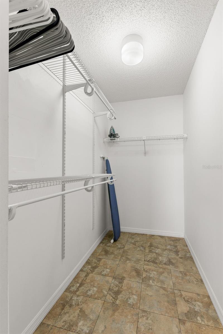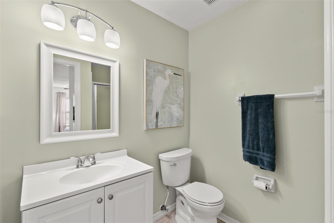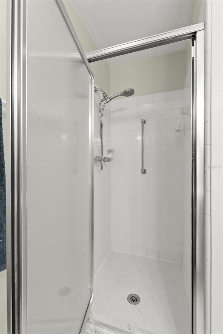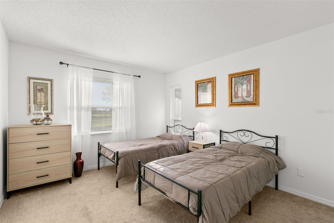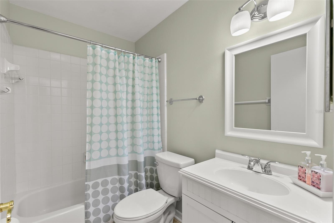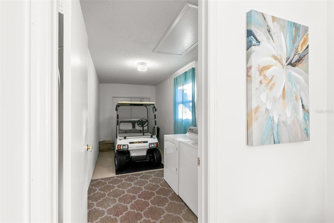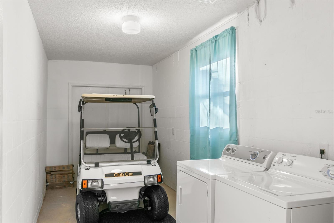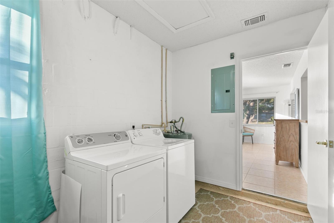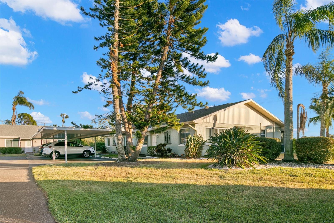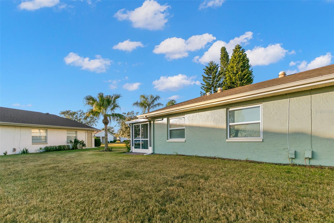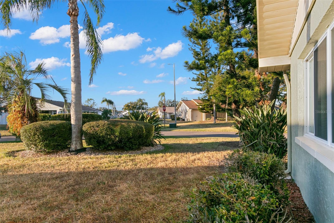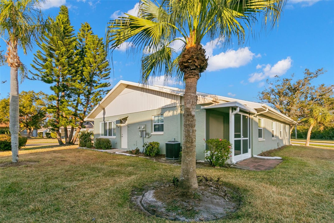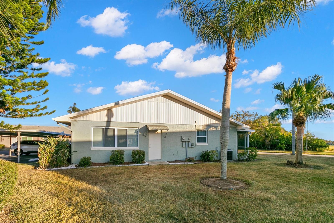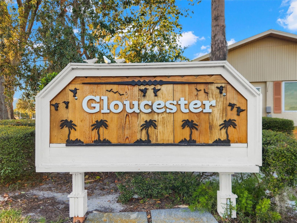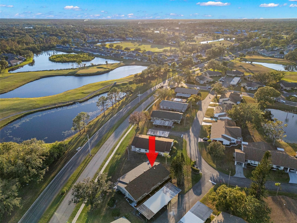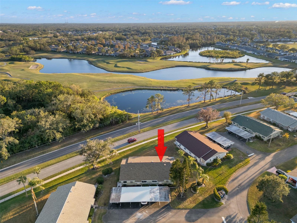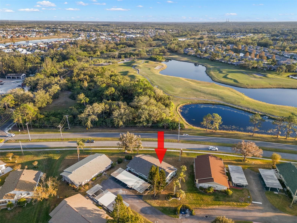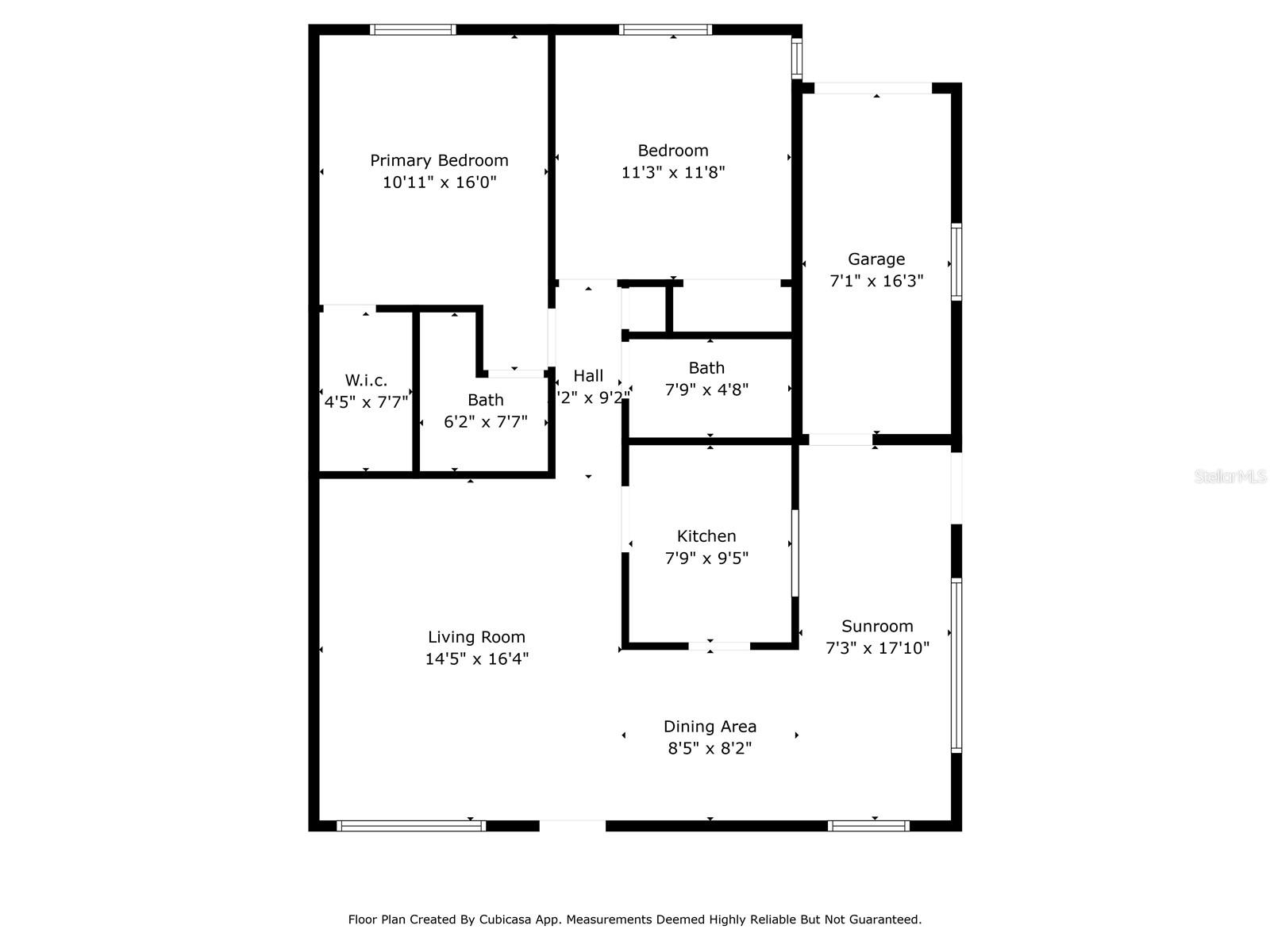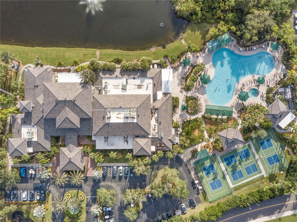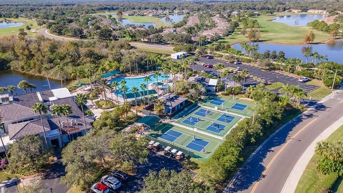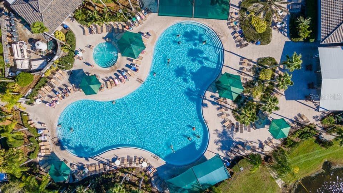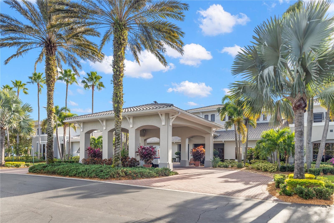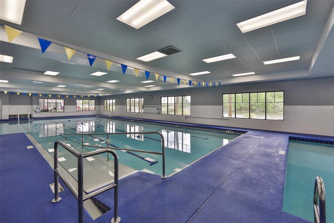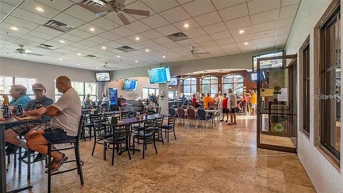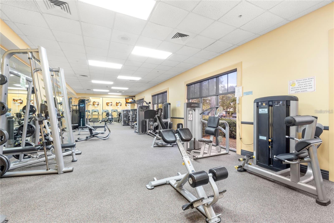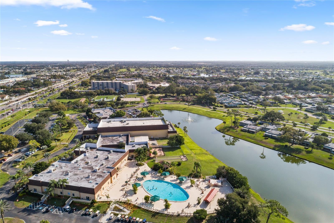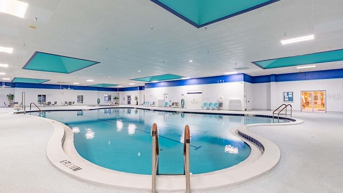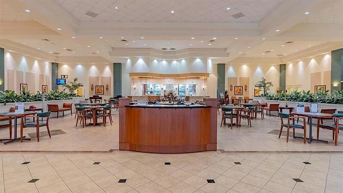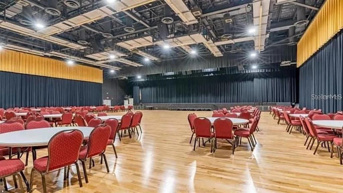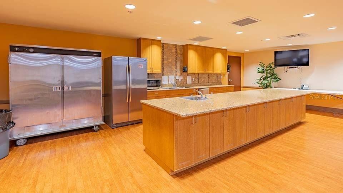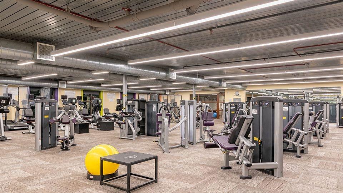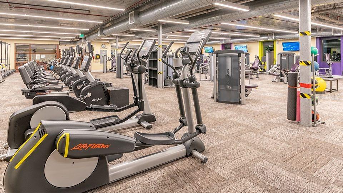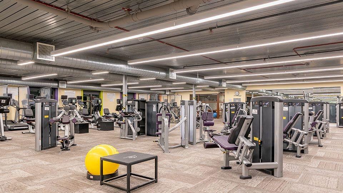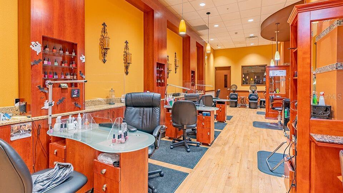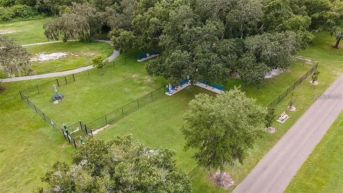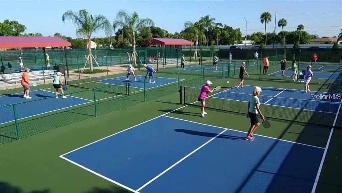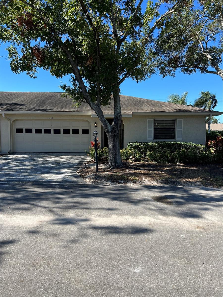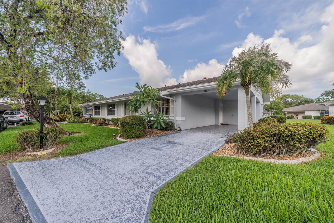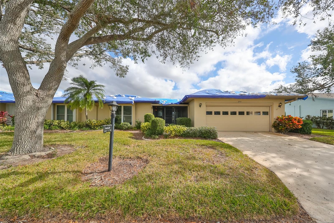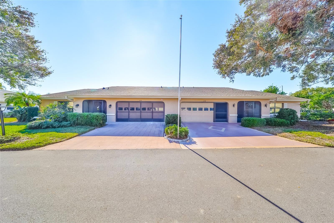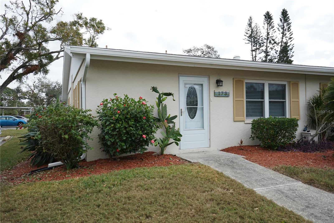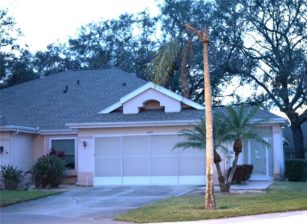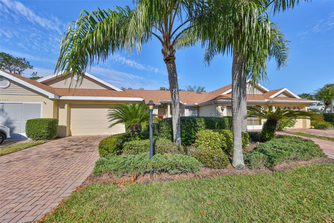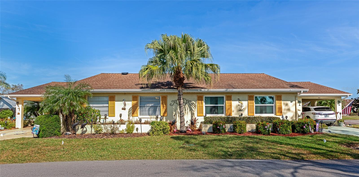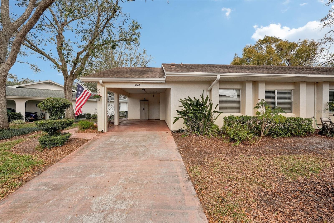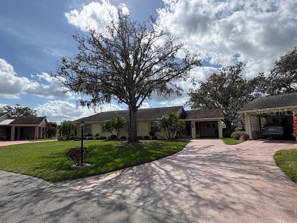2232 Greenwich Drive 56, SUN CITY CENTER, FL 33573
Property Photos
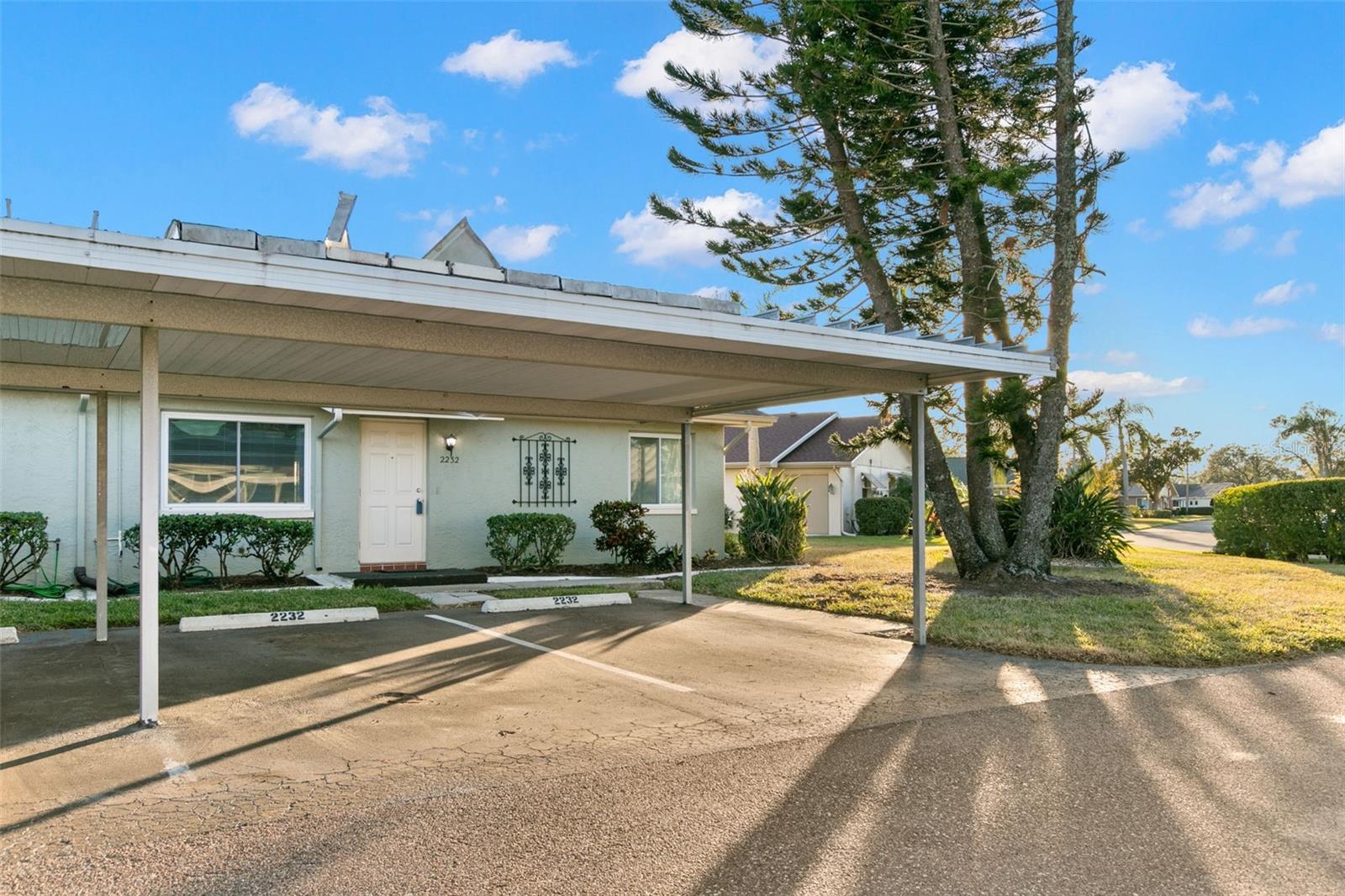
Would you like to sell your home before you purchase this one?
Priced at Only: $180,000
For more Information Call:
Address: 2232 Greenwich Drive 56, SUN CITY CENTER, FL 33573
Property Location and Similar Properties
- MLS#: TB8327396 ( Residential )
- Street Address: 2232 Greenwich Drive 56
- Viewed: 26
- Price: $180,000
- Price sqft: $138
- Waterfront: No
- Year Built: 1979
- Bldg sqft: 1304
- Bedrooms: 2
- Total Baths: 2
- Full Baths: 2
- Garage / Parking Spaces: 2
- Days On Market: 114
- Additional Information
- Geolocation: 27.7033 / -82.3691
- County: HILLSBOROUGH
- City: SUN CITY CENTER
- Zipcode: 33573
- Subdivision: Gloucester E Condo
- Building: Gloucester E Condo
- Provided by: REALTY ONE GROUP SUNSHINE
- Contact: Debra Valdes
- 727-492-5013

- DMCA Notice
-
DescriptionExplore an incredible opportunity in the NUMBER 1 Rated Retirement Community in the United States, Sun City Center! Kings Point has manned GATED entrances and offers a maintenance free lifestyle within an active 55+ community where Golf Carts are welcome! Sitting on a quiet street on a corner lot, this Stuart floor plan has just under 1200 square feet of living space with TWO designated, covered parking spots just steps away from the front door. This meticulously maintained home has been tastefully decorated and offers some of the NEWER furnishings as an option to remain in the home, making this home IDEAL whether for primary use, a second home or even an investment as 30 day rentals are allowed! The bright and airy living spaces create a warm and inviting atmosphere, perfect for both daily living and entertaining. The kitchen offers ample storage and counter space, featuring a perfect area for a coffee and wine bar. The Florida Room blends effortlessly with the living area, designed without steps or transitions. It comes with heating and cooling for year round comfort and features a passthrough to the kitchen, making it perfect for various uses, including an expanded dining space. Experience the water view and watch golfers in the distance while you savor your morning coffee or relax with an evening drink in this charming setting. The primary bedroom provides generous space for large furniture and includes a roomy walk in closet and an ensuite bathroom with a walk in shower. The second bedroom also accommodates larger furniture and has direct access to the second full bathroom. The laundry room is inside the oversized utility room where additional storage is an option. There are double doors which allow you to house all your items including the GOLF CART that can convey with the home! Outside, you'll find a screened and covered patio, ideal for taking in the beautiful Florida weather. Updates and features include new GFCI installation in both bathrooms and the kitchen, electric panel (2019), newer windows, two newer bathroom vanities, solar tubes in both bathrooms and the kitchen, updated hardware and fixtures, white tile in both bathrooms and newer toilets. Gloucester E is PET FRIENDLY and also an association that is part of the 80/20 rule where an AGE WAIVER is possible if under 55! Fees include cable, internet, exterior insurance, maintenance grounds, pest control, private road, security, water, trash, sewer & more! Activities include over 200 clubs, multiple indoor/outdoor HEATED pools, fitness, pickle ball, an onsite SALON and multiple restaurants and so much more! If you plan on venturing out there is quick access to restaurants, SHOPPING, beaches and 30 minutes to Tampa International Airport, less than an hour to the Sarasota shops and 20 minutes to Ellenton Prime Outlets!
Payment Calculator
- Principal & Interest -
- Property Tax $
- Home Insurance $
- HOA Fees $
- Monthly -
For a Fast & FREE Mortgage Pre-Approval Apply Now
Apply Now
 Apply Now
Apply NowFeatures
Building and Construction
- Covered Spaces: 0.00
- Exterior Features: Irrigation System, Lighting, Rain Gutters, Storage
- Flooring: Carpet, Tile
- Living Area: 1128.00
- Roof: Shingle
Land Information
- Lot Features: Corner Lot, In County, Landscaped, Near Golf Course, Paved, Private
Garage and Parking
- Garage Spaces: 0.00
- Open Parking Spaces: 0.00
- Parking Features: Covered, Golf Cart Garage, Golf Cart Parking, Guest
Eco-Communities
- Water Source: Public
Utilities
- Carport Spaces: 2.00
- Cooling: Central Air
- Heating: Central
- Pets Allowed: Cats OK, Dogs OK, Yes
- Sewer: Public Sewer
- Utilities: Cable Connected, Electricity Connected, Public, Sewer Connected, Street Lights, Underground Utilities, Water Connected
Amenities
- Association Amenities: Basketball Court, Clubhouse, Fitness Center, Gated, Maintenance, Pickleball Court(s), Pool, Recreation Facilities, Security, Shuffleboard Court, Spa/Hot Tub, Tennis Court(s)
Finance and Tax Information
- Home Owners Association Fee Includes: Guard - 24 Hour, Cable TV, Common Area Taxes, Pool, Escrow Reserves Fund, Fidelity Bond, Internet, Maintenance Structure, Maintenance Grounds, Maintenance, Management, Pest Control, Private Road, Recreational Facilities, Security, Sewer, Trash, Water
- Home Owners Association Fee: 0.00
- Insurance Expense: 0.00
- Net Operating Income: 0.00
- Other Expense: 0.00
- Tax Year: 2023
Other Features
- Appliances: Dishwasher, Disposal, Dryer, Electric Water Heater, Microwave, Range, Refrigerator, Washer
- Association Name: FirstService Residential
- Association Phone: 813-642-8990
- Country: US
- Furnished: Negotiable
- Interior Features: Ceiling Fans(s), Living Room/Dining Room Combo, Thermostat, Walk-In Closet(s), Window Treatments
- Legal Description: 335736304 UNIT 56 TYPE STUART 1/32ND UNDIVIDED SHARE OF OWNERSHIP OF COMMON ELEMENTS AND EXPENSES
- Levels: One
- Area Major: 33573 - Sun City Center / Ruskin
- Occupant Type: Owner
- Parcel Number: U-13-32-19-1YS-000000-00056.0
- Style: Contemporary
- Unit Number: 56
- Views: 26
- Zoning Code: PD
Similar Properties
Nearby Subdivisions
Acadia Condo
Acadia Ii Condominum
Andover D Condo
Andover E Condo
Andover I Condo
Bedford B Condo
Bedford G Condo
Brookfield Condo
Cambridge J Condo
Dorchester C Condo
Dorchester D Condo Revis
Edinburgh Condo
Fairfield G Condo
Fairfield H Condo
Fairway Palms
Gloucester A Condo
Gloucester B Condo
Gloucester C Condo
Gloucester E Condo
Gloucester F Condo
Gloucester G Condo
Gloucester H Condo
Gloucester J Condo
Gloucester L Condo
Grantham Condo
Highgate Ii Condo Ph
Highgate Ii Condo Phase 6
Highgate Iii Condo
Highgate Iii Condo Ph
Highgate Iii Ph 4
Huntington Condo
Idlewood Condo
Idlewood Condo Ph 2
Inverness Condo
Jameson Condominium
Kensington Condo
Lancaster I Condo
Lancaster Ii Condo
Lancaster Iii Condo
Lancaster Iv Condo Ph
Lyndhurst Condo
Manchester 1 Condo Ph
Manchester I Condo Ph A
Manchester Iii Condo Pha
Manchester Iii Condominium Pha
Manchester Iv Condo
Maplewood Condo
Oakley Green Condo
Oxford I A Condo
Portsmith Condo
Radison Ii Condo
Richmond Villas At Kings Point
Rutgers Place A Condo Am
Southampton I Condo
Sun City Center Nottingham Vil
The Knolls Of Kings Point Ii A
The Knolls Of Kings Point Iii
The Knolls Of Kings Point Phas
Tremont I Condo
Tremont Ii Condo
Villeroy Condo
Westwood Greens A Condo



