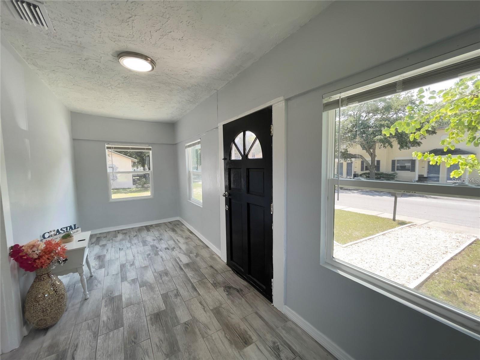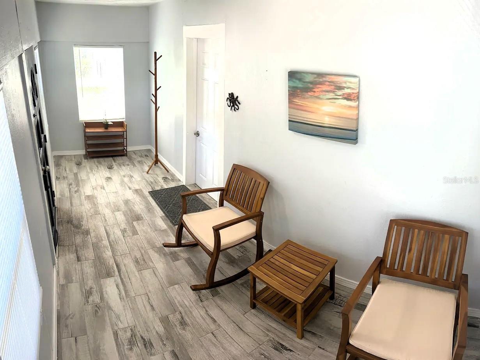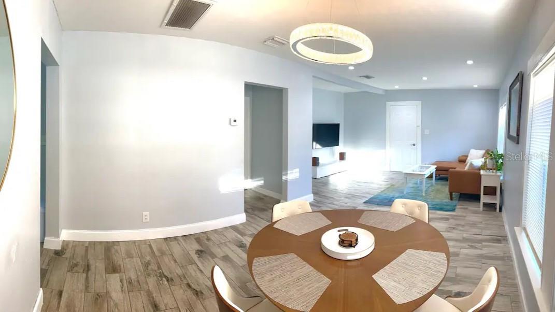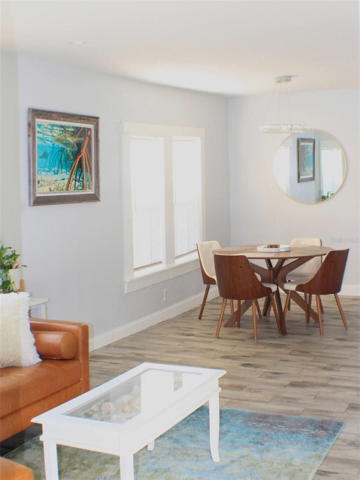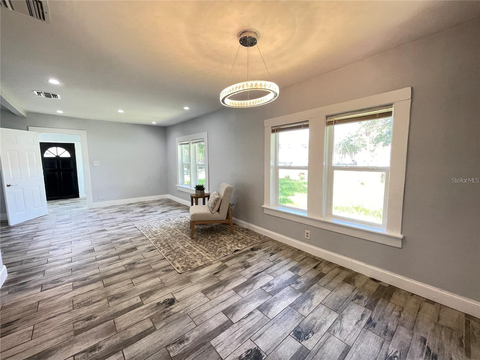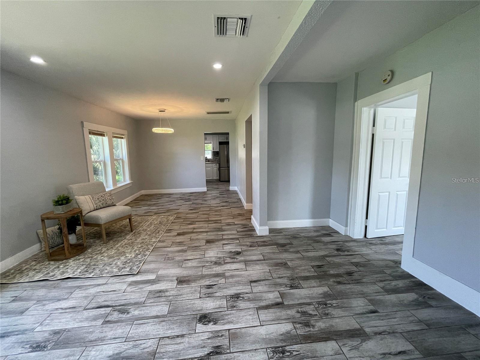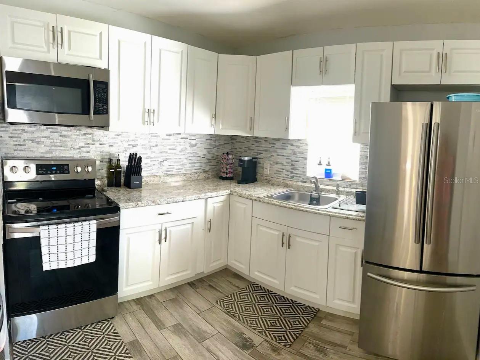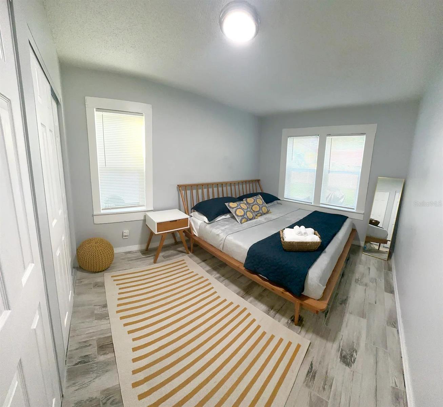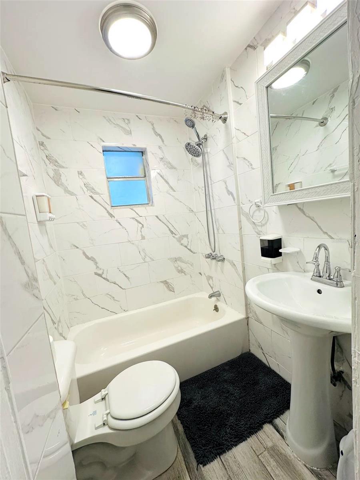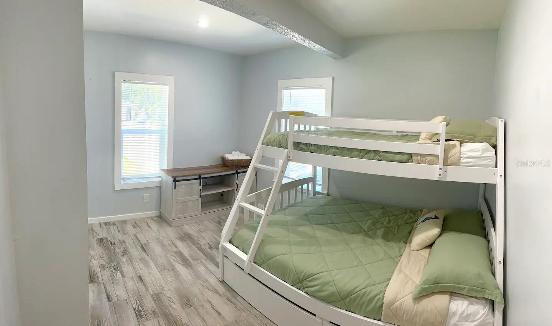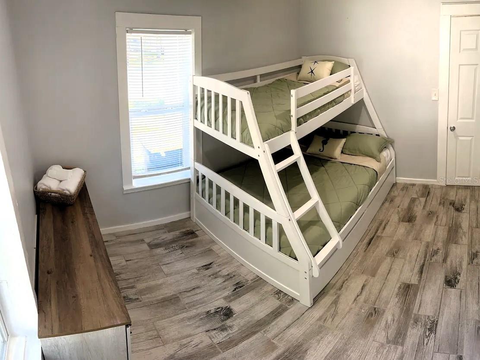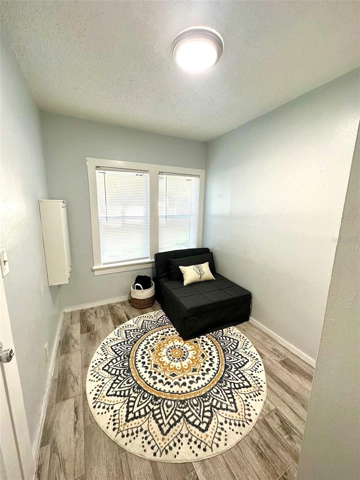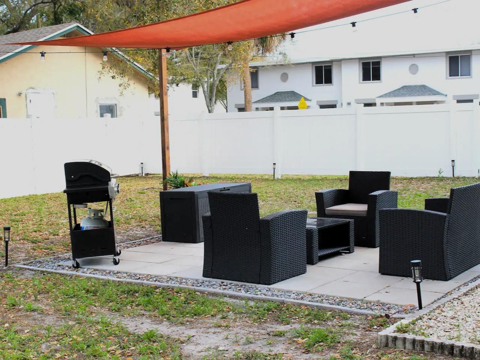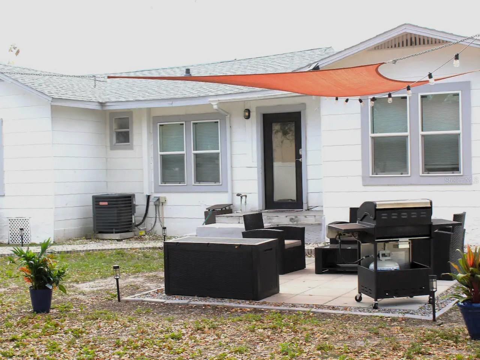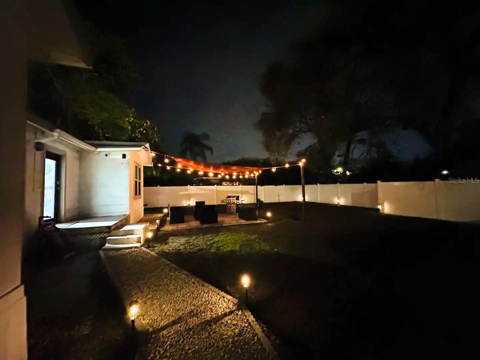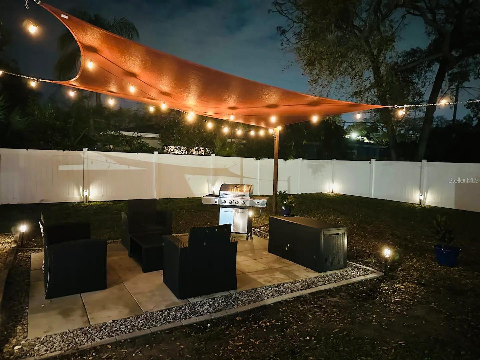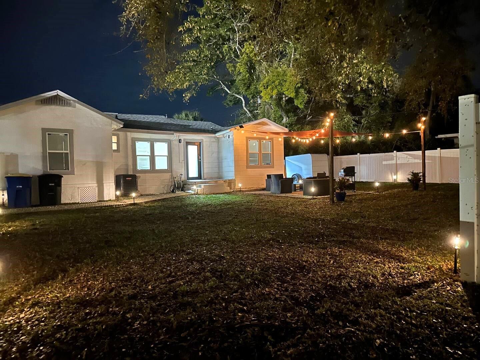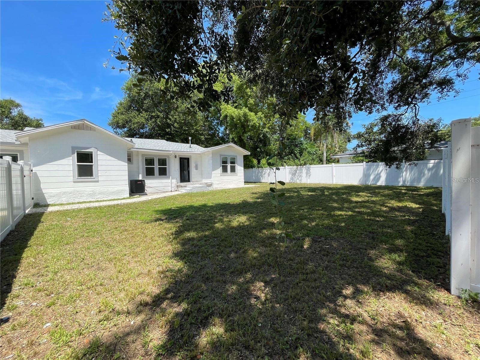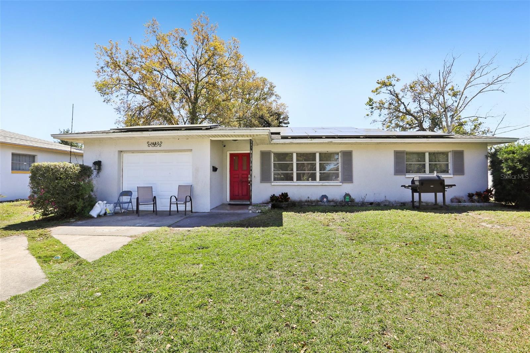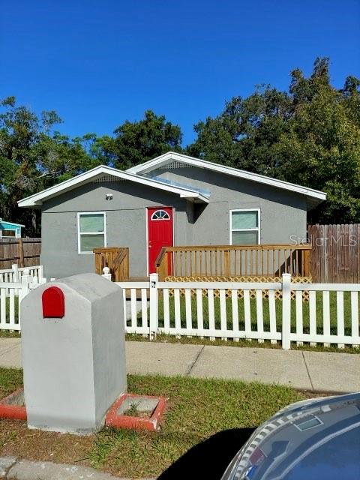1114 Palm Bluff Street, CLEARWATER, FL 33755
Property Photos
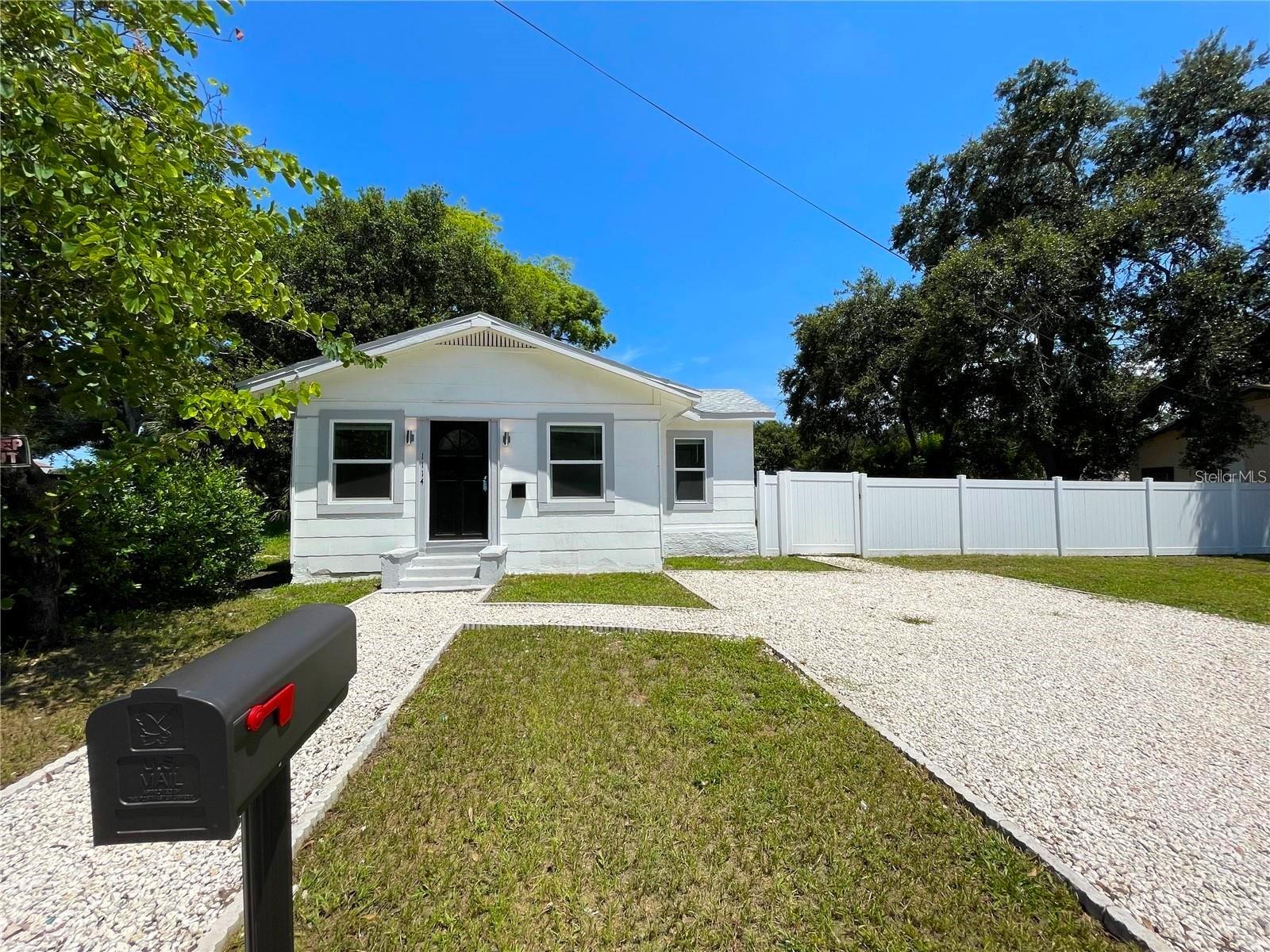
Would you like to sell your home before you purchase this one?
Priced at Only: $259,900
For more Information Call:
Address: 1114 Palm Bluff Street, CLEARWATER, FL 33755
Property Location and Similar Properties






- MLS#: TB8321285 ( Single Family )
- Street Address: 1114 Palm Bluff Street
- Viewed: 111
- Price: $259,900
- Price sqft: $248
- Waterfront: No
- Year Built: 1925
- Bldg sqft: 1049
- Bedrooms: 3
- Total Baths: 1
- Full Baths: 1
- Days On Market: 137
- Additional Information
- Geolocation: 27.9774 / -82.7909
- County: PINELLAS
- City: CLEARWATER
- Zipcode: 33755
- Subdivision: Greenwood Park 2
- Elementary School: Sandy Lane Elementary PN
- Middle School: Dunedin Highland Middle PN
- High School: Clearwater High PN
- Provided by: QUICKSILVER REAL ESTATE GROUP
- Contact: Alex Gromkov

- DMCA Notice
Description
Short Sale. Welcome home to this fully renovated and meticulously maintained historic bungalow, situated on a double lot in the heart of Clearwater! Boasting 3 bedrooms and 1 bathroom across 1,049 sq. ft. of living space, this stunning home features modern upgrades, including a newer roof and A/C system.
The spacious kitchen is a chef's delight, offering newer wood cabinets and stainless steel appliances. The floor plan seamlessly blends elegance with functionality, highlighted by a one story layout with an open concept, ample natural light, and a generous master suite. The beautifully remodeled bathroom includes elegant flooring, a pedestal sink, and wall tiles. Additional updates encompass new windows, electrical, and plumbing systems.
Outdoor amenities include a leaded glass door that opens to the patio, providing picturesque views of the expansive, fully fenced backyardperfect for a pool, addition, or garage. This serene space is ideal for relaxing evenings while enjoying the stunning Florida sunsets.
No HOA or CDD fees! Conveniently located just minutes from world class beaches, Dunedin, shopping, dining, hospitals, and US 19 for easy access to all areas of Tampa Bay and beyond.
Priced to sell! Schedule your private tour of this amazing home before it's too late!
Description
Short Sale. Welcome home to this fully renovated and meticulously maintained historic bungalow, situated on a double lot in the heart of Clearwater! Boasting 3 bedrooms and 1 bathroom across 1,049 sq. ft. of living space, this stunning home features modern upgrades, including a newer roof and A/C system.
The spacious kitchen is a chef's delight, offering newer wood cabinets and stainless steel appliances. The floor plan seamlessly blends elegance with functionality, highlighted by a one story layout with an open concept, ample natural light, and a generous master suite. The beautifully remodeled bathroom includes elegant flooring, a pedestal sink, and wall tiles. Additional updates encompass new windows, electrical, and plumbing systems.
Outdoor amenities include a leaded glass door that opens to the patio, providing picturesque views of the expansive, fully fenced backyardperfect for a pool, addition, or garage. This serene space is ideal for relaxing evenings while enjoying the stunning Florida sunsets.
No HOA or CDD fees! Conveniently located just minutes from world class beaches, Dunedin, shopping, dining, hospitals, and US 19 for easy access to all areas of Tampa Bay and beyond.
Priced to sell! Schedule your private tour of this amazing home before it's too late!
Payment Calculator
- Principal & Interest -
- Property Tax $
- Home Insurance $
- HOA Fees $
- Monthly -
For a Fast & FREE Mortgage Pre-Approval Apply Now
Apply Now
 Apply Now
Apply NowFeatures
Other Features
- Views: 111
Similar Properties
Nearby Subdivisions
Ambleside 2nd Add
Avondale
Bay Terrace Bay Terrace Add
Blackshire Estates
Brentwood Estates
Cleardun
Clearview Lake Estate
Country Club Add
Country Club Estates
Crest Lake Sub
Floradel Sub
Glenwood
Grand View Terrace
Greenwood Park 2
Harbor Vista
Harts Add To Clearwater
Highland Estates Of Clearwater
Highland Oaks Estates
Highland Pines 3rd Add
Highland Pines 5th Add
Highland Pines 6th Add
Highland Pines 8th Add
Highland Terrace Manor
Keystone Manor
Keystone Manor Rev
Knights Acres
Knollwood Rep
Lakewood Rep
North Shore Park
Palm Park
Palm Park Rep
Palm Terrace
Peale Park
Pine Brook
Pine Brook Highlands
Pine Brook Sub
Pine Crest Sub
Pine Ridge
Sky Crest
South Binghamton Park
Springfield Sub 2
Stevens Creek Sub
Stevensons Heights
Subans Sub
Sunburst Court
Sunset Highlands
Sunset Lake Estates
Sunset Point
Sunset Point 1st Add
Sunset Point 2nd Add
Sunset Ridge
Venetian Point
Windsor Park 1st Add
Woodmont Park
Woodmont Park Estates 1st Add



