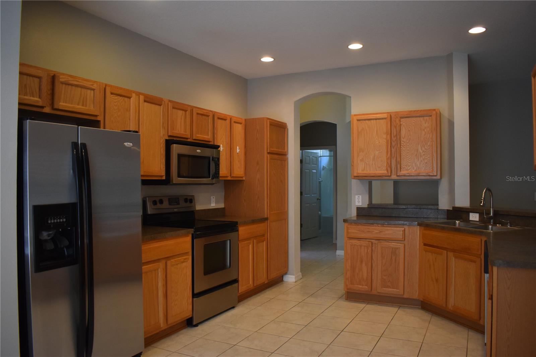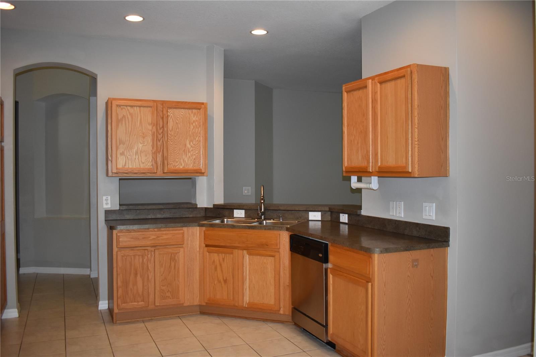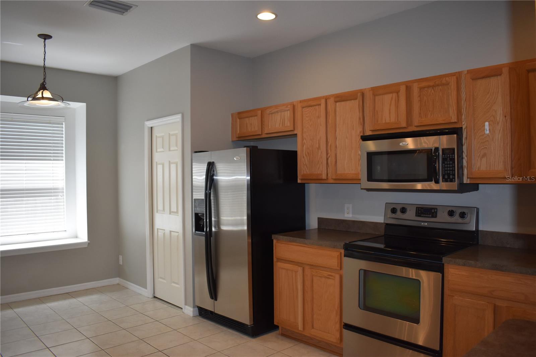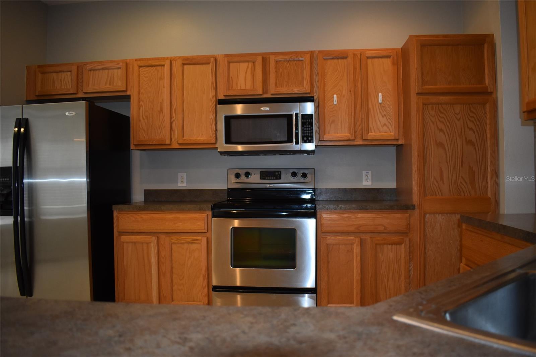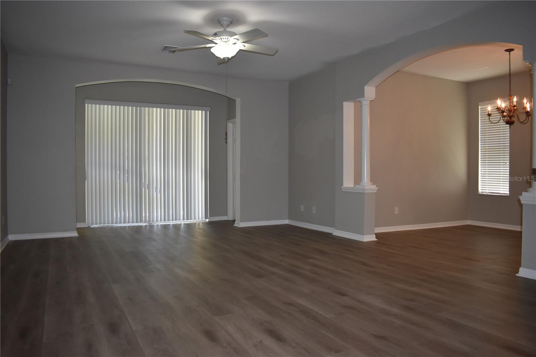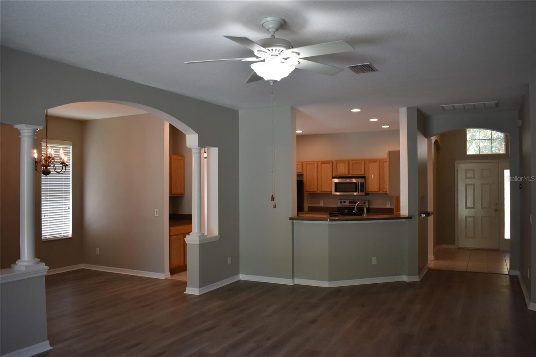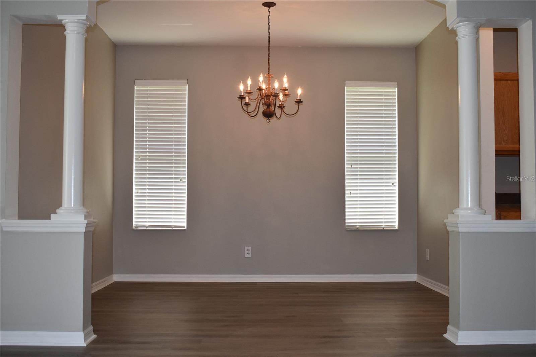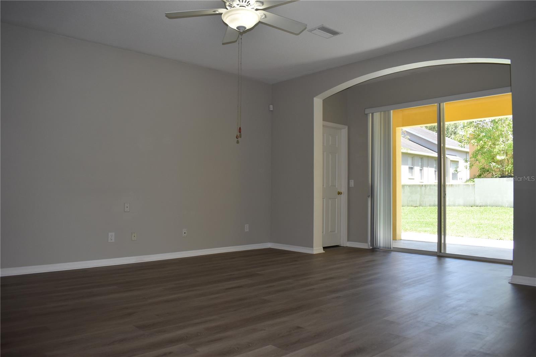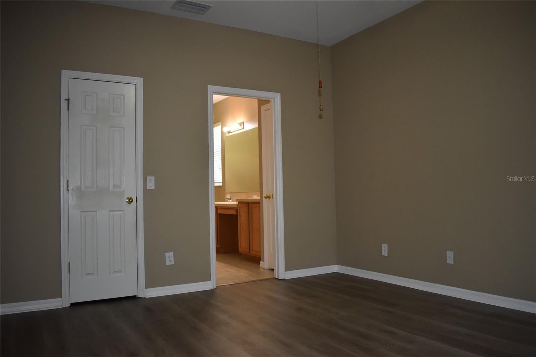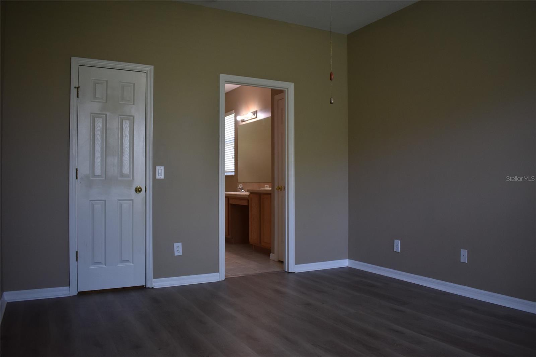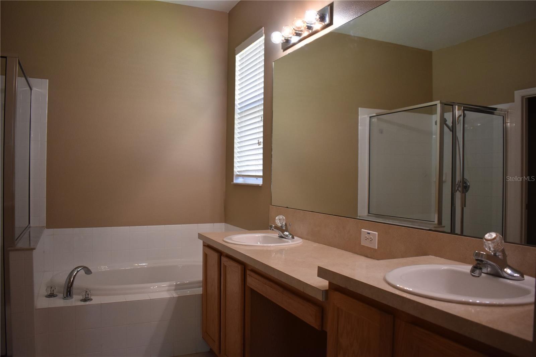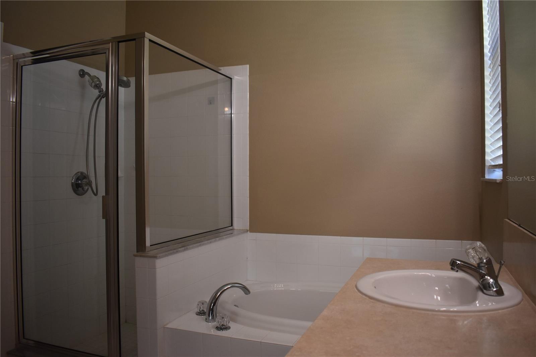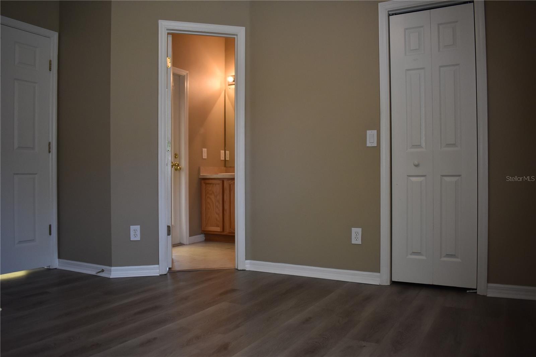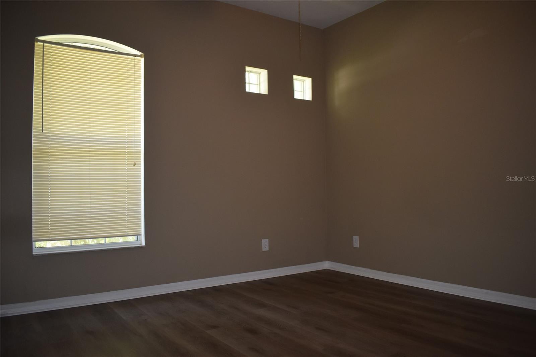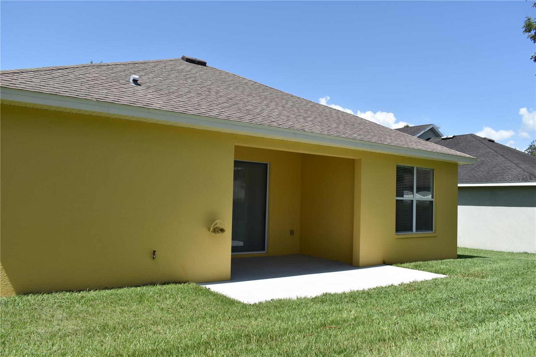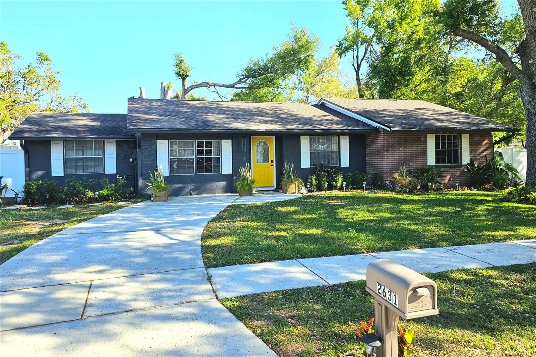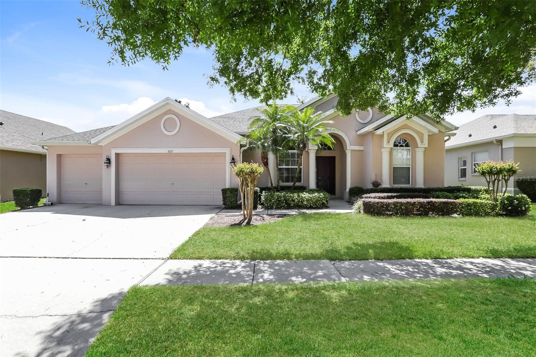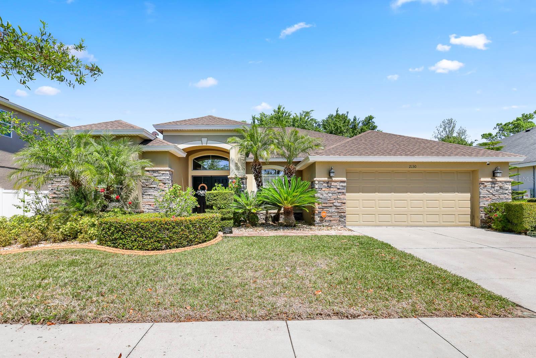644 Chesney Drive, VALRICO, FL 33594
Property Photos
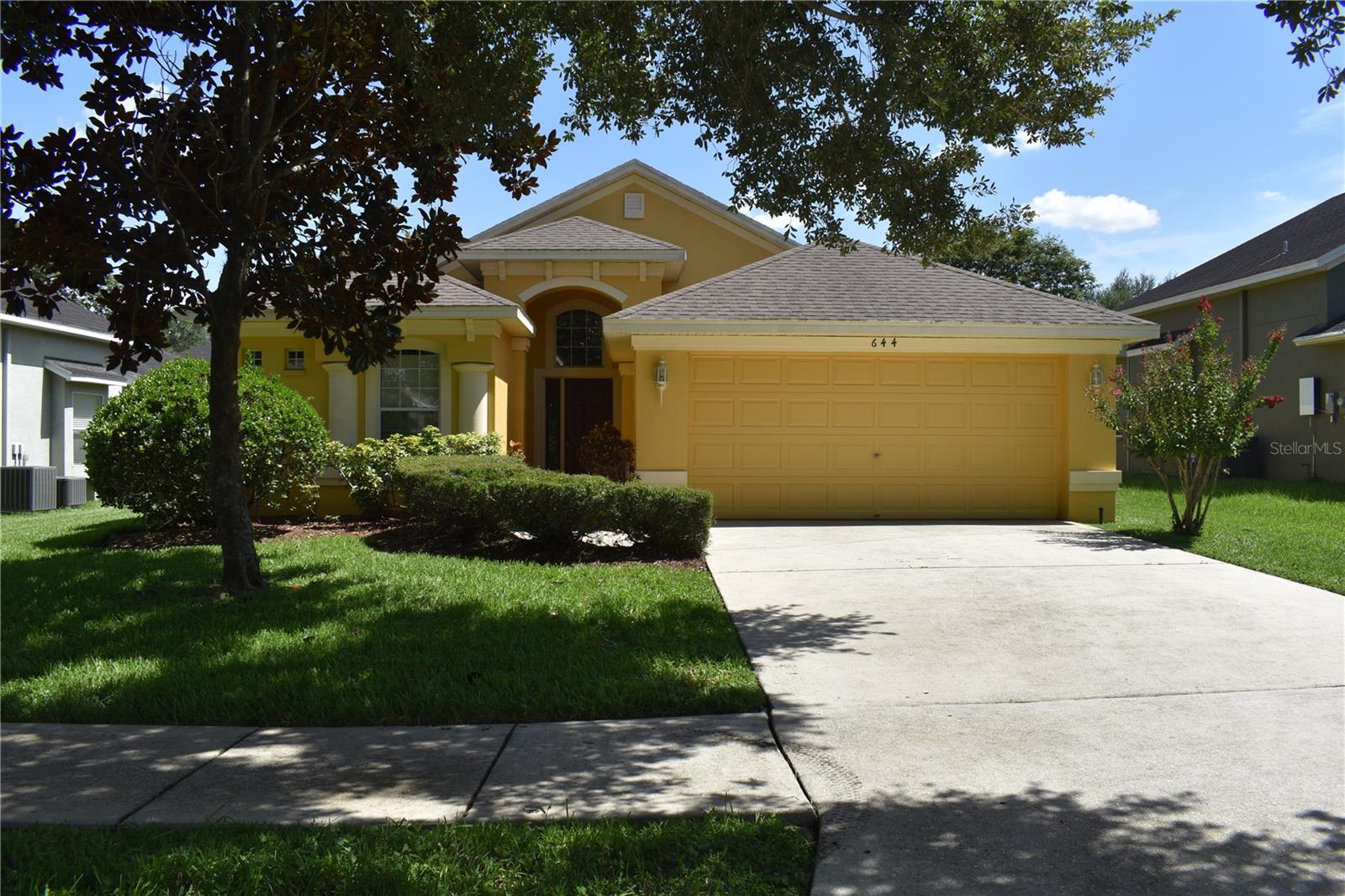
Would you like to sell your home before you purchase this one?
Priced at Only: $2,695
For more Information Call:
Address: 644 Chesney Drive, VALRICO, FL 33594
Property Location and Similar Properties
- MLS#: TB8317312 ( Residential Lease )
- Street Address: 644 Chesney Drive
- Viewed: 207
- Price: $2,695
- Price sqft: $0
- Waterfront: No
- Year Built: 2006
- Bldg sqft: 22598
- Bedrooms: 4
- Total Baths: 3
- Full Baths: 3
- Garage / Parking Spaces: 2
- Days On Market: 149
- Additional Information
- Geolocation: 27.947 / -82.2617
- County: HILLSBOROUGH
- City: VALRICO
- Zipcode: 33594
- Subdivision: Southern Oaks Grove
- Elementary School: Yates HB
- Middle School: Mann HB
- High School: Brandon HB
- Provided by: PMI REALTY & PROPERTY MGMT.
- Contact: Jeff Benton
- 813-624-2866

- DMCA Notice
-
DescriptionSpacious 4 bedroom/ 3 full bath home IS CLEAN, FRESH, AND MOVE IN READY!. Nice vinyl plank flooring throughout. Tile in all wet areas. The 4th bedroom features its own bath. Convenient to both I 75 and I 4. Minutes to schools, shopping, groceries, restaurants, swim & Tennis, the mall, sports parks, fishing, golf, and more. Referral fee for licensed Realtors. Please inquire with listing agent.
Payment Calculator
- Principal & Interest -
- Property Tax $
- Home Insurance $
- HOA Fees $
- Monthly -
For a Fast & FREE Mortgage Pre-Approval Apply Now
Apply Now
 Apply Now
Apply NowFeatures
Building and Construction
- Covered Spaces: 0.00
- Exterior Features: Irrigation System, Sidewalk
- Flooring: Ceramic Tile, Vinyl
- Living Area: 2038.00
School Information
- High School: Brandon-HB
- Middle School: Mann-HB
- School Elementary: Yates-HB
Garage and Parking
- Garage Spaces: 2.00
- Open Parking Spaces: 0.00
- Parking Features: Garage Door Opener
Eco-Communities
- Water Source: Public
Utilities
- Carport Spaces: 0.00
- Cooling: Central Air
- Heating: Central, Electric
- Pets Allowed: Breed Restrictions
- Sewer: Public Sewer
- Utilities: BB/HS Internet Available, Cable Connected, Electricity Connected
Finance and Tax Information
- Home Owners Association Fee: 0.00
- Insurance Expense: 0.00
- Net Operating Income: 0.00
- Other Expense: 0.00
Other Features
- Appliances: Dishwasher, Disposal, Ice Maker, Microwave, Range, Refrigerator
- Association Name: McNeil Management
- Association Phone: 813-571-7100
- Country: US
- Furnished: Unfurnished
- Interior Features: Ceiling Fans(s), Eat-in Kitchen, Open Floorplan, Split Bedroom, Window Treatments
- Levels: One
- Area Major: 33594 - Valrico
- Occupant Type: Vacant
- Parcel Number: U-24-29-20-88B-C00000-00004.0
- Views: 207
Owner Information
- Owner Pays: Grounds Care, Management, Trash Collection
Similar Properties
Nearby Subdivisions
Bonterra
Brandon Ridgeland
Brandon Valrico Hills Estates
Brentwood Hills Tr A
Copper Ridge Tr E
Diamond Hill Phase 1a
Kings Mill
Kings Mill Ph Ii
Lumsden Pointe Ph 2
Meadowood Estates
Oaks At Valrico Ph 2
Oakwood Terrace Twnhms Phas
Somerset Tr D
Somerset Tract A2
Somerset Tract E
Southern Oaks Grove
The Willows
Valterra



