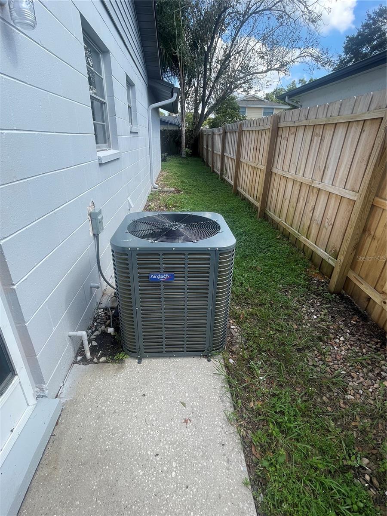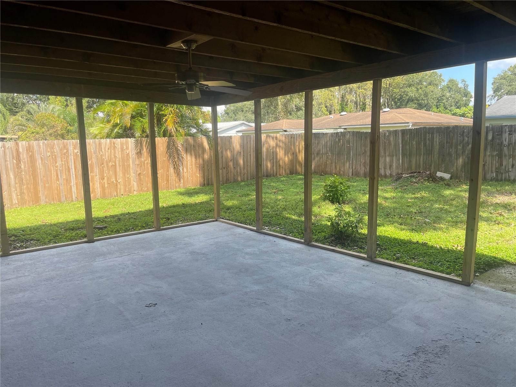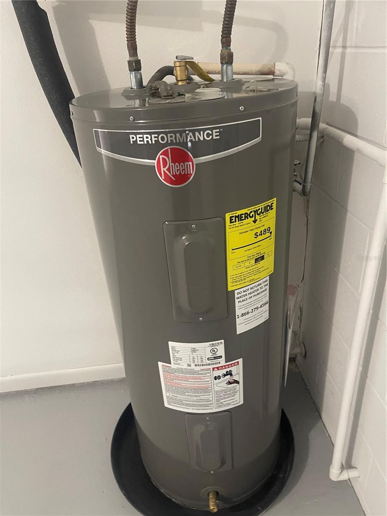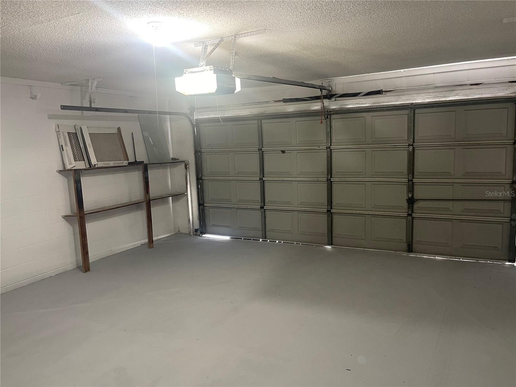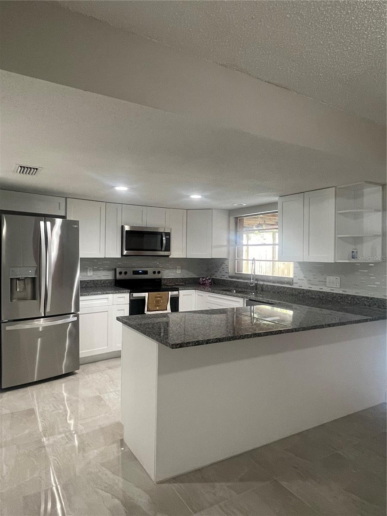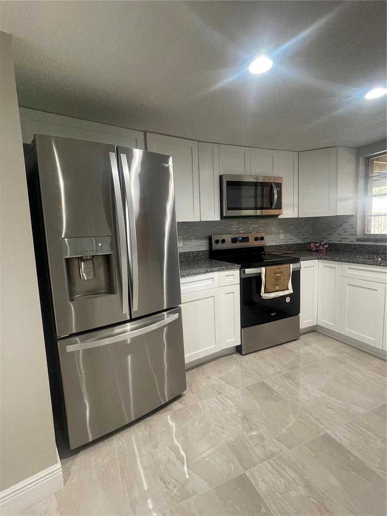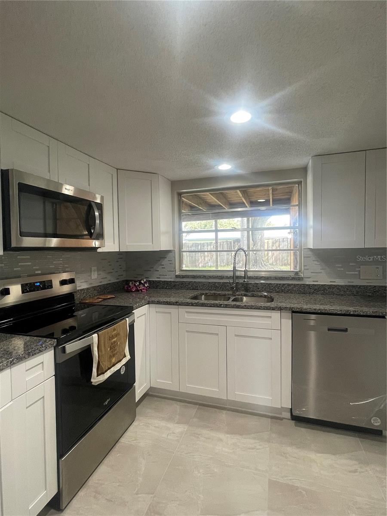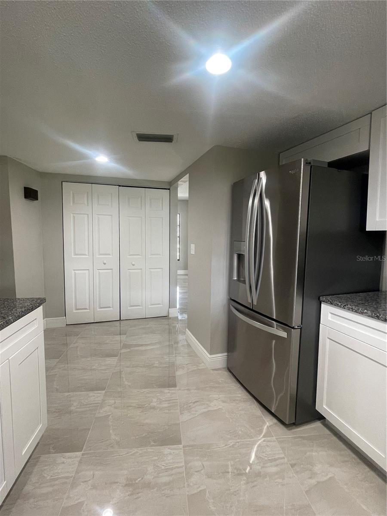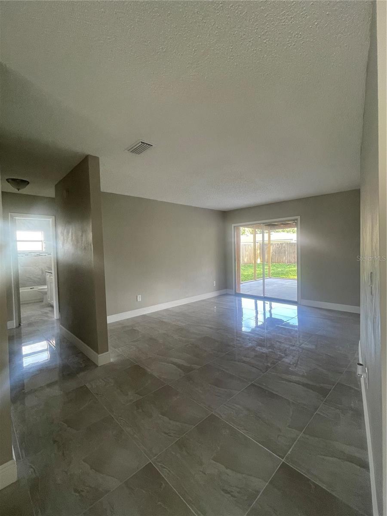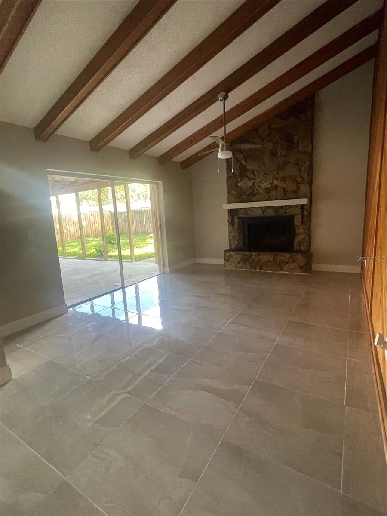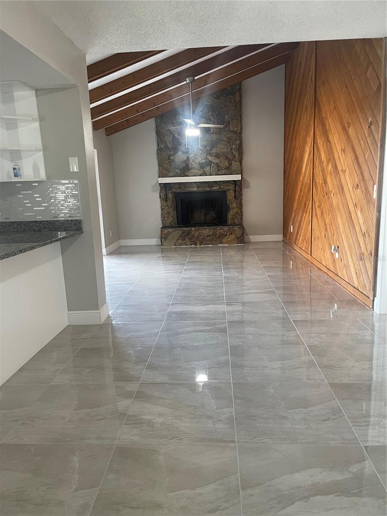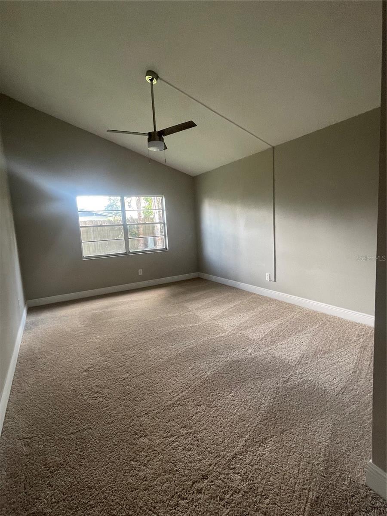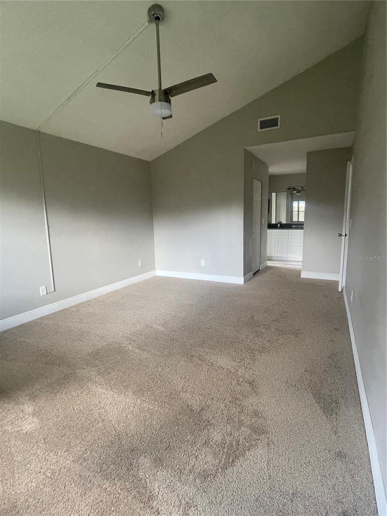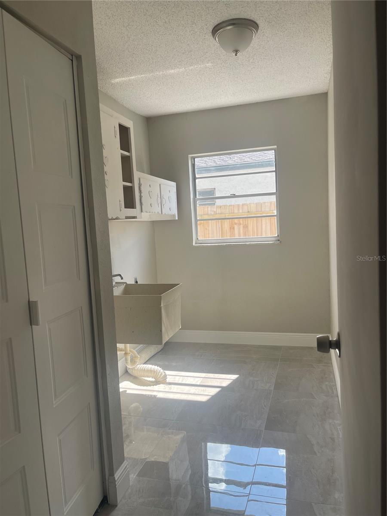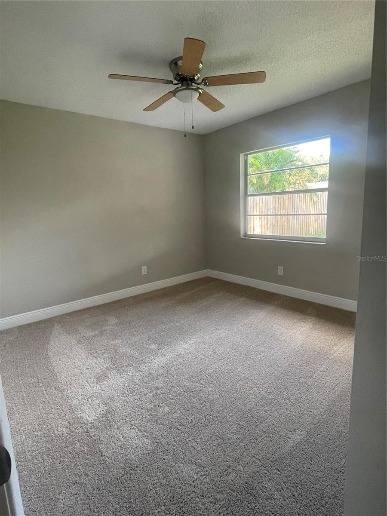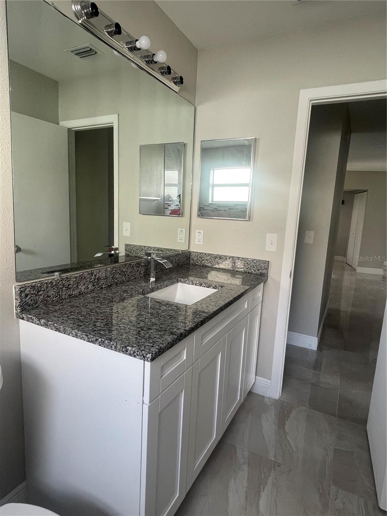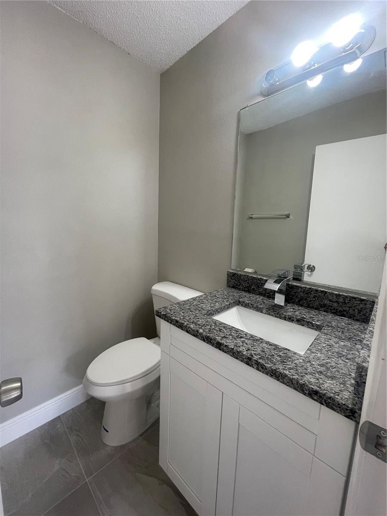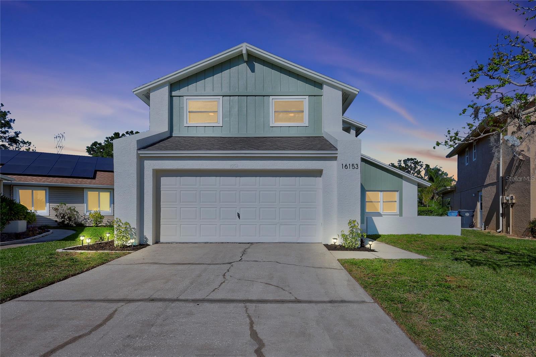4421 Ranchwood Lane, TAMPA, FL 33624
Property Photos

Would you like to sell your home before you purchase this one?
Priced at Only: $524,999
For more Information Call:
Address: 4421 Ranchwood Lane, TAMPA, FL 33624
Property Location and Similar Properties





- MLS#: TB8308562 ( Residential )
- Street Address: 4421 Ranchwood Lane
- Viewed: 236
- Price: $524,999
- Price sqft: $186
- Waterfront: No
- Year Built: 1977
- Bldg sqft: 2830
- Bedrooms: 4
- Total Baths: 3
- Full Baths: 2
- 1/2 Baths: 1
- Garage / Parking Spaces: 2
- Days On Market: 181
- Additional Information
- Geolocation: 28.0954 / -82.5179
- County: HILLSBOROUGH
- City: TAMPA
- Zipcode: 33624
- Subdivision: Northdale Sec B
- Elementary School: Claywell HB
- Middle School: Hill HB
- High School: Gaither HB
- Provided by: LUGO REALTY & ASSOCIATES, LLC
- Contact: Ronna Uzcategui
- 813-442-5957

- DMCA Notice
Description
Beautiful 4 Bedroom/2 Half Bathroom Home. This Home Features a Living Room open Home Floor Plan "New AC" "New Water Heater " "New Roof" The New Cozy Kitchen has plenty of windows for neutral light. Porcelain Tile and Walk in Shower and New Bathtub. Newly Painted Both Exterior and the intered Interior in soft neutral color. New Carpet in all Bedrooms and Porcelain Tile in Living areas. "No HOA" Enjoy the convenient location with easy access to Dale Mabry, Veterans Express Way, Restaurants and Shopping.
Description
Beautiful 4 Bedroom/2 Half Bathroom Home. This Home Features a Living Room open Home Floor Plan "New AC" "New Water Heater " "New Roof" The New Cozy Kitchen has plenty of windows for neutral light. Porcelain Tile and Walk in Shower and New Bathtub. Newly Painted Both Exterior and the intered Interior in soft neutral color. New Carpet in all Bedrooms and Porcelain Tile in Living areas. "No HOA" Enjoy the convenient location with easy access to Dale Mabry, Veterans Express Way, Restaurants and Shopping.
Payment Calculator
- Principal & Interest -
- Property Tax $
- Home Insurance $
- HOA Fees $
- Monthly -
For a Fast & FREE Mortgage Pre-Approval Apply Now
Apply Now
 Apply Now
Apply NowFeatures
Building and Construction
- Covered Spaces: 0.00
- Exterior Features: Lighting, Rain Gutters, Sliding Doors
- Flooring: Carpet, Tile
- Living Area: 1940.00
- Roof: Shingle
School Information
- High School: Gaither-HB
- Middle School: Hill-HB
- School Elementary: Claywell-HB
Garage and Parking
- Garage Spaces: 2.00
- Open Parking Spaces: 0.00
- Parking Features: Covered, Driveway, Garage Door Opener, Off Street
Eco-Communities
- Water Source: Public
Utilities
- Carport Spaces: 0.00
- Cooling: Central Air
- Heating: Central
- Sewer: Public Sewer
- Utilities: Public
Finance and Tax Information
- Home Owners Association Fee: 0.00
- Insurance Expense: 0.00
- Net Operating Income: 0.00
- Other Expense: 0.00
- Tax Year: 2023
Other Features
- Appliances: Dishwasher, Disposal, Microwave, Range, Refrigerator
- Country: US
- Interior Features: Ceiling Fans(s), Open Floorplan, Thermostat
- Legal Description: NORTHDALE SECTION B UNIT NO 2 LOT 19 BLOCK 15
- Levels: One
- Area Major: 33624 - Tampa / Northdale
- Occupant Type: Vacant
- Parcel Number: U-32-27-18-0R2-000015-00019.0
- Views: 236
- Zoning Code: PD
Similar Properties
Nearby Subdivisions
Andover Ph 2 Ph 3
Anthony Clarke Sub
Brookgreen Village
Carrollwood Crossing
Carrollwood Spgs
Carrollwood Sprgs Cluster Hms
Carrollwood Village Iii
Carrollwood Village Ph Twojava
Country Club Village At Carrol
Country Place
Country Place West
Country Run
Country Village
Cypress Meadows Sub
Fairway Village
Glen Ellen Village
Grove Point Village
Hampton Park
Lakeshore Oaks Subdivision
Lowell Village
Martha Ann Trailer Village Un
Mill Pond Village
Northdale Golf Clb Sec D Un 1
Northdale Golf Clb Sec D Un 2
Northdale Sec A
Northdale Sec B
Northdale Sec E
Northdale Sec F
Northdale Sec H
Northdale Sec J
Northdale Sec K
Northdale Sec R
Not On List
Pine Hollow
Rosemount Village
Stonehedge
Village Xiv Of Carrollwood Vil
Village Xx
Wingate Village
Woodacre Estates Of Northdale





