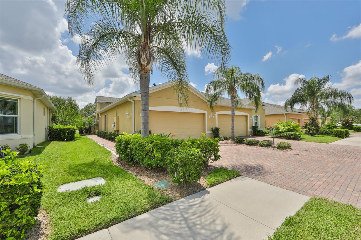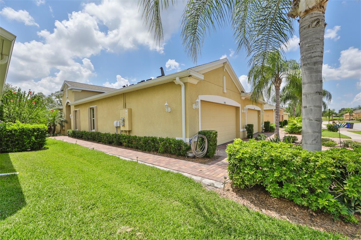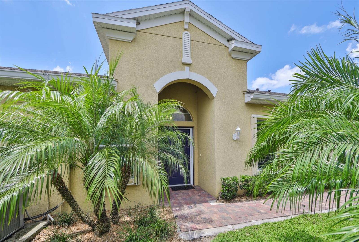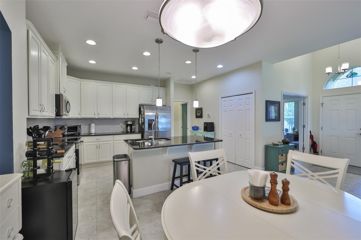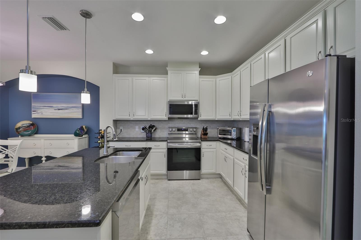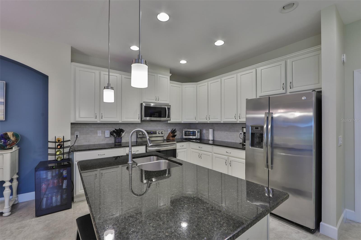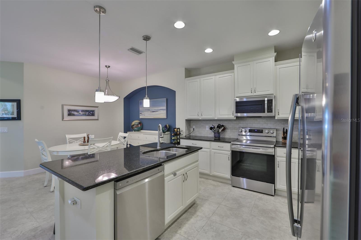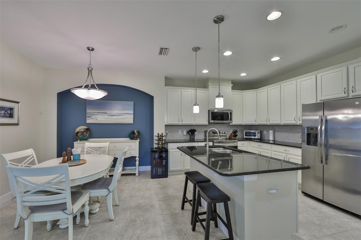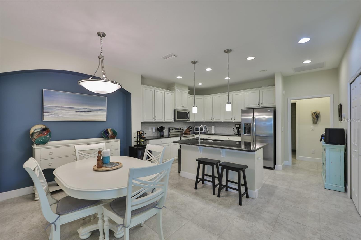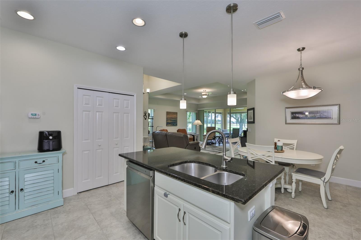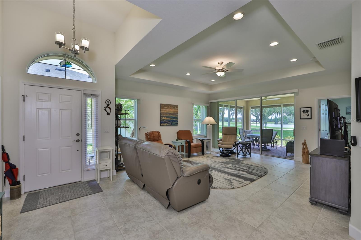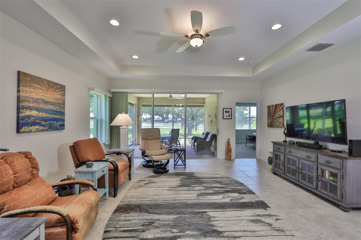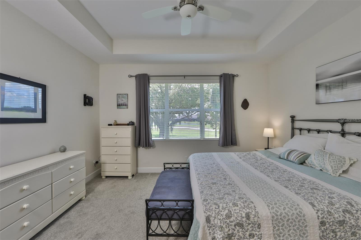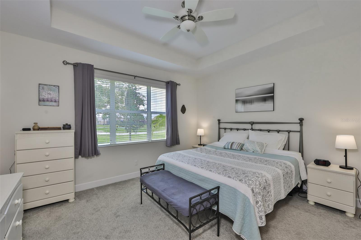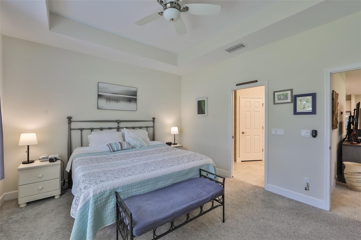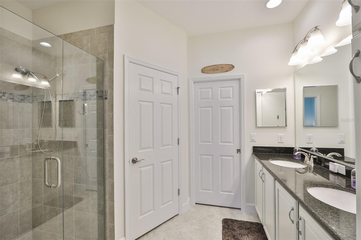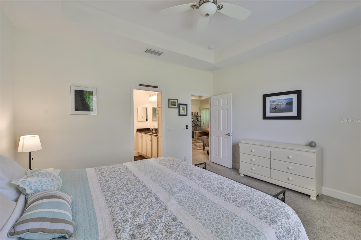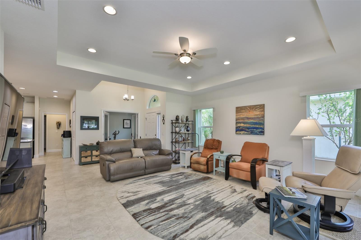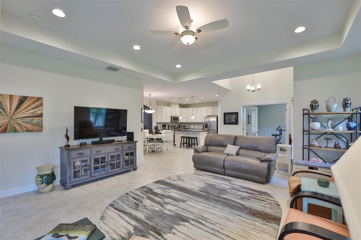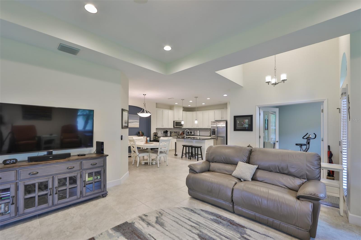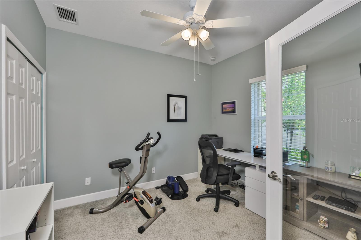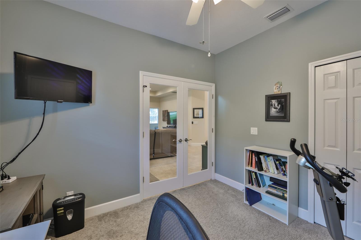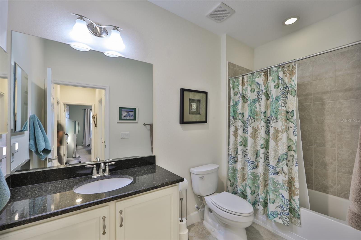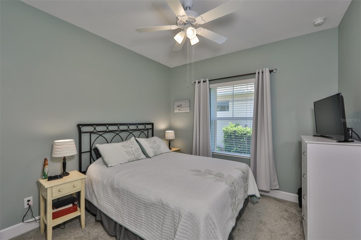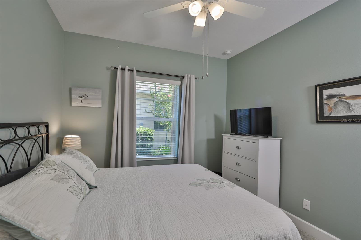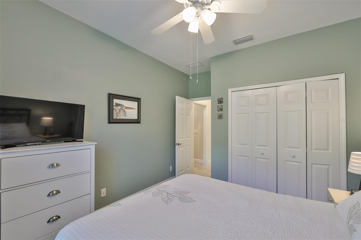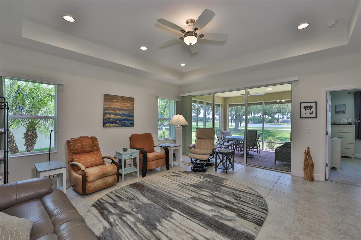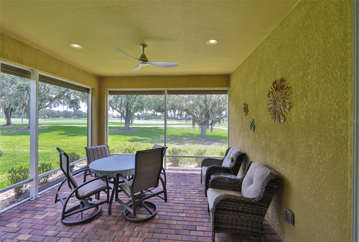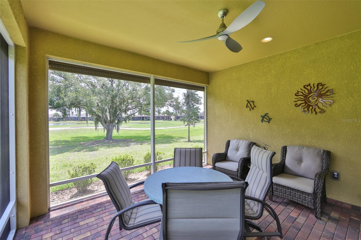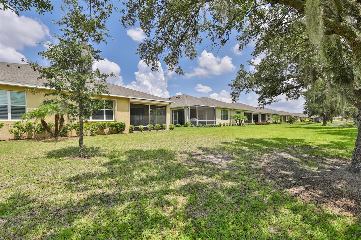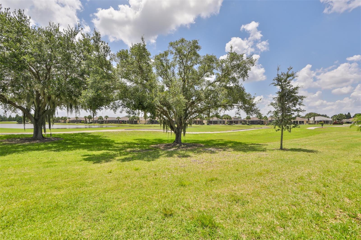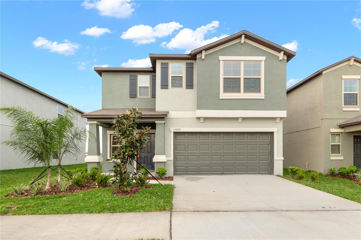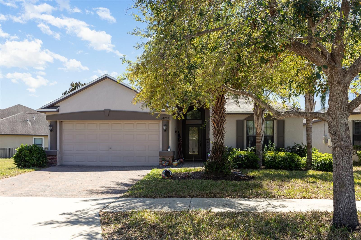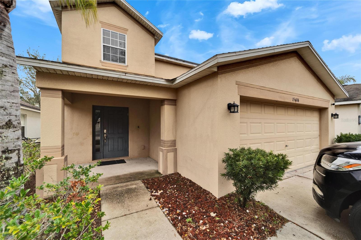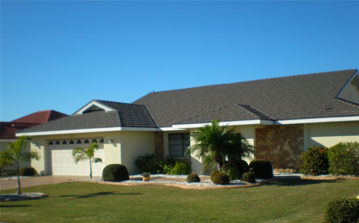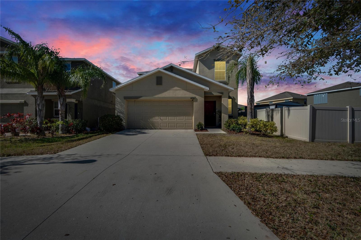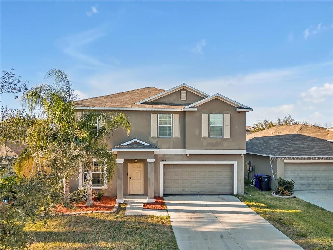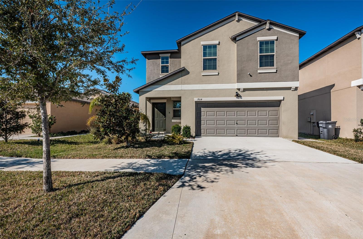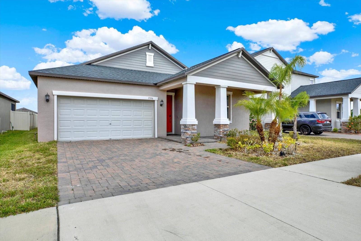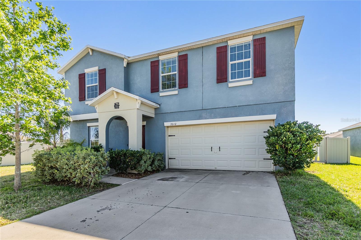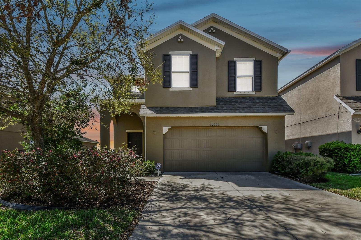806 Chipper Drive, SUN CITY CENTER, FL 33573
Property Photos
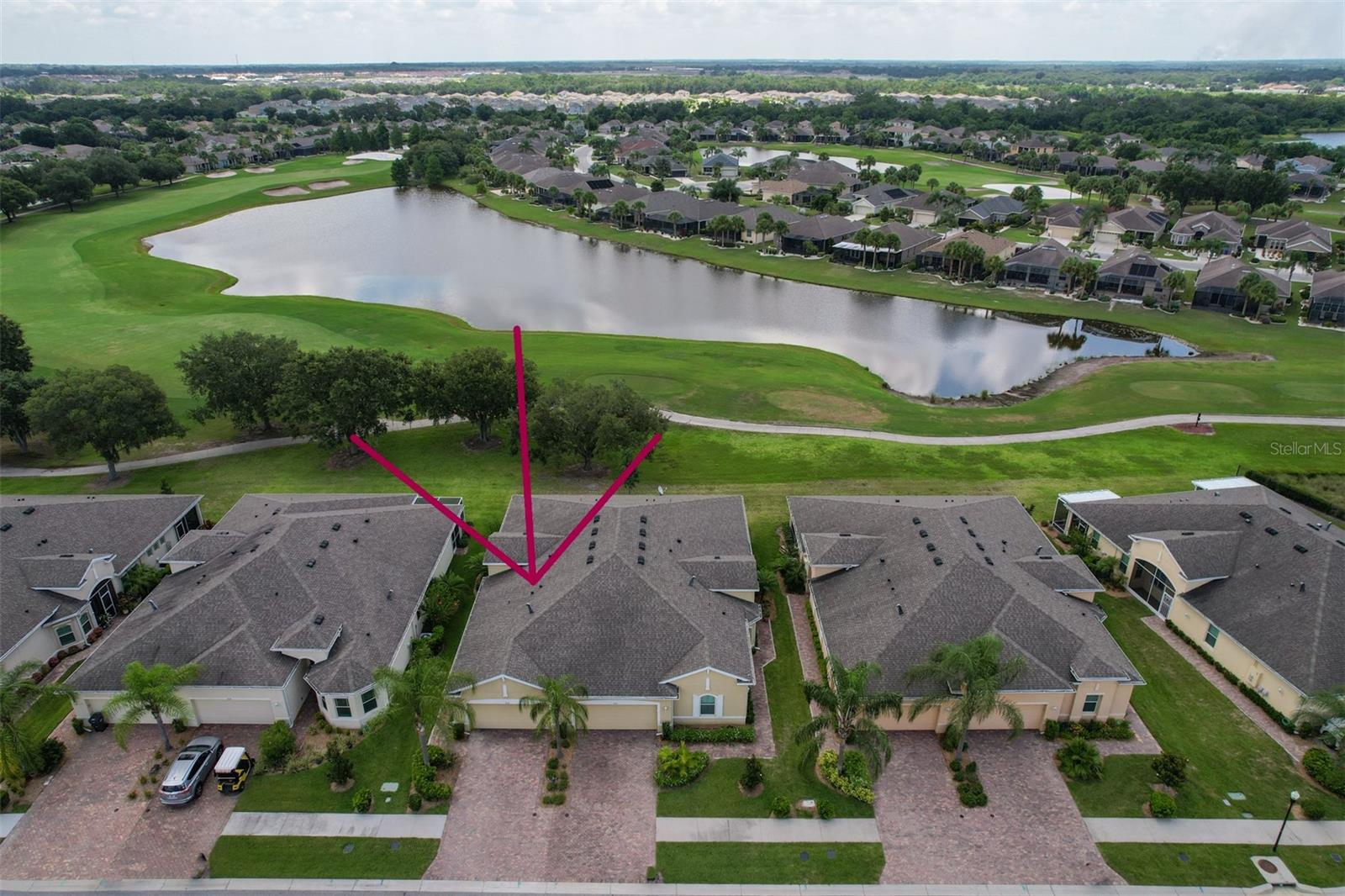
Would you like to sell your home before you purchase this one?
Priced at Only: $325,000
For more Information Call:
Address: 806 Chipper Drive, SUN CITY CENTER, FL 33573
Property Location and Similar Properties
- MLS#: TB8302567 ( Residential )
- Street Address: 806 Chipper Drive
- Viewed: 4
- Price: $325,000
- Price sqft: $147
- Waterfront: No
- Year Built: 2016
- Bldg sqft: 2211
- Bedrooms: 3
- Total Baths: 2
- Full Baths: 2
- Garage / Parking Spaces: 2
- Days On Market: 200
- Additional Information
- Geolocation: 27.6999 / -82.3455
- County: HILLSBOROUGH
- City: SUN CITY CENTER
- Zipcode: 33573
- Subdivision: Sun City Center
- Provided by: CENTURY 21 BEGGINS ENTERPRISES
- Contact: Robin Bennett
- 813-634-5517

- DMCA Notice
-
DescriptionThis one has it all: priced to sell, brand new roof, terrific water & golf course views and hurricane shutters all around! Welcome to active retirement living at its finest in the gated 55+ community of verona in sun city center, fl. This gorgeous "buttonwood" floorplan boasts almost 1600 square feet of open living space and includes 3 full spacious bedrooms and 2 full bathrooms. Upon entry, you'll be impressed with the neutral decor, high ceilings, modern finishings, and amazing views all across the rear of the villa. The light & bright open kitchen and dining area is a cook's dream with newer stainless appliances (2021), 42 inch cabinets w/crown molding, and pullouts in all lower cabinets (2020), granite counters, large island w/extra seating, pretty tile backsplash and a large pantry. The private owner's suite has a luxurious ensuite bathroom with a glassed walk in shower, double sink vanity w/granite counter, huge walk in closet, and more beautiful views. The other 2 spacious bedrooms & full bathrooms are at the opposite end of the villa, offering extra privacy for guests. The 3rd bedroom can easily be used for your den/office if needed. The comfortable, great room is the perfect space for all your entertainment needs and boasts more stunning views. The covered and screened lanai is the ultimate relaxation spot where you can enjoy the serene views of the 3rd fairway of the renaissance golf course. This villa has many updates, such as accordian hurricane shutters on all windows (2021) and electric hurricane shutters on the lanai (2021), ceiling fans (2020), electric water heater (2021), uv light (2024) & condensation line pump (2022) in hvac. As an added bonus, the private neighborhood pool is just down the road. This villa is just a short golf cart ride to club renaissance, where you can enjoy dining, drinks, social activities, fitness classes, a resort style pool, and so much more. You'll also have the enjoyment of all sun city center amenities, such as numerous social clubs, a library, pickleball, shopping, restaurants, banking, and much more. So come and visit this beauty today and discover why you'll want to call it yours!
Payment Calculator
- Principal & Interest -
- Property Tax $
- Home Insurance $
- HOA Fees $
- Monthly -
For a Fast & FREE Mortgage Pre-Approval Apply Now
Apply Now
 Apply Now
Apply NowFeatures
Building and Construction
- Builder Model: Buttonwood
- Builder Name: Minto
- Covered Spaces: 0.00
- Exterior Features: Hurricane Shutters, Irrigation System, Rain Gutters, Sliding Doors
- Flooring: Carpet, Ceramic Tile
- Living Area: 1568.00
- Roof: Shingle
Land Information
- Lot Features: Landscaped, Level, Near Golf Course, Paved
Garage and Parking
- Garage Spaces: 2.00
- Open Parking Spaces: 0.00
- Parking Features: Driveway, Garage Door Opener
Eco-Communities
- Water Source: Public
Utilities
- Carport Spaces: 0.00
- Cooling: Central Air
- Heating: Central, Electric
- Pets Allowed: Yes
- Sewer: Private Sewer
- Utilities: BB/HS Internet Available, Cable Available, Electricity Connected, Phone Available, Sewer Connected, Underground Utilities, Water Connected
Finance and Tax Information
- Home Owners Association Fee Includes: Common Area Taxes, Pool, Escrow Reserves Fund, Maintenance Grounds, Management, Private Road
- Home Owners Association Fee: 883.00
- Insurance Expense: 0.00
- Net Operating Income: 0.00
- Other Expense: 0.00
- Tax Year: 2023
Other Features
- Appliances: Dishwasher, Disposal, Dryer, Electric Water Heater, Microwave, Range, Refrigerator, Washer
- Association Name: Sunstate Management
- Association Phone: 941-870-4920
- Country: US
- Furnished: Unfurnished
- Interior Features: Ceiling Fans(s), High Ceilings, Open Floorplan, Solid Wood Cabinets, Split Bedroom, Stone Counters, Walk-In Closet(s)
- Legal Description: SUN CITY CENTER UNIT 274 AND 275 LOT 75 BLOCK 5
- Levels: One
- Area Major: 33573 - Sun City Center / Ruskin
- Occupant Type: Vacant
- Parcel Number: U-18-32-20-9Y4-000005-00075.0
- Style: Contemporary
- View: Golf Course, Water
- Zoning Code: PD-MU
Similar Properties
Nearby Subdivisions
1yq Greenbriar Subdivision Ph
Acadia Ii Condominum
Belmont
Belmont North Ph 2a
Belmont South Ph 2e
Belmont South Ph 2f
Brockton Place A Condo R
Caloosa Country Club Estates U
Caloosa Sub
Club Manor
Cypress Creek Ph 3
Cypress Creek Ph 4a
Cypress Creek Ph 5c1
Cypress Creek Ph 5c3
Cypress Creek Village A
Cypress Creek Village A Rev
Cypress Landing
Cypress Mill Ph 1a
Cypress Mill Ph 1b
Cypress Mill Ph 1c2
Cypress Mill Ph 2
Cypress Mill Ph 3
Cypress Mill Phase 1b
Cypressview Ph 1
Del Webb Sun City Center Flori
Del Webb's Sun City Florida Un
Del Webbs Sun City Florida
Del Webbs Sun City Florida Un
Fairway Pointe
Gantree Sub
Greenbriar Sub
Greenbriar Sub Ph 1
Greenbriar Sub Ph 2
Greenbriar Subdivision Phase 1
Highgate Iv Condo
Huntington Condo
Jameson Greens
La Paloma Preserve
La Paloma Village
St George A Condo
Sun City Center
Sun Lakes Sub
Sun Lakes Subdivision
Sun Lakes Subdivision Lot 63 B
The Preserve At La Paloma
Westwood Greens A Condo



