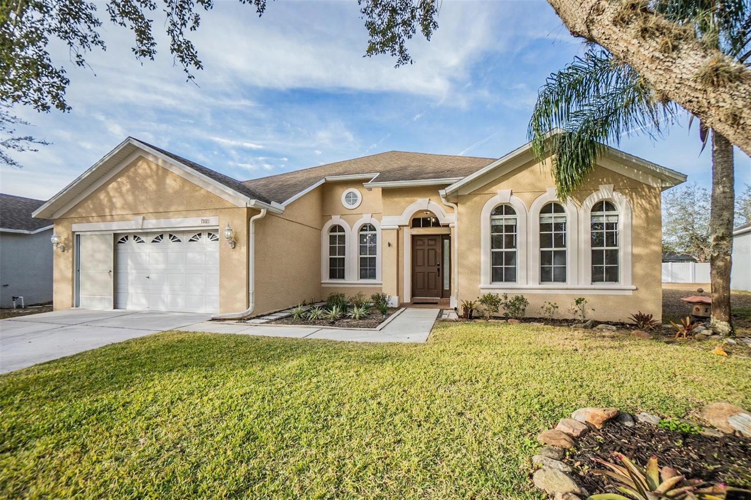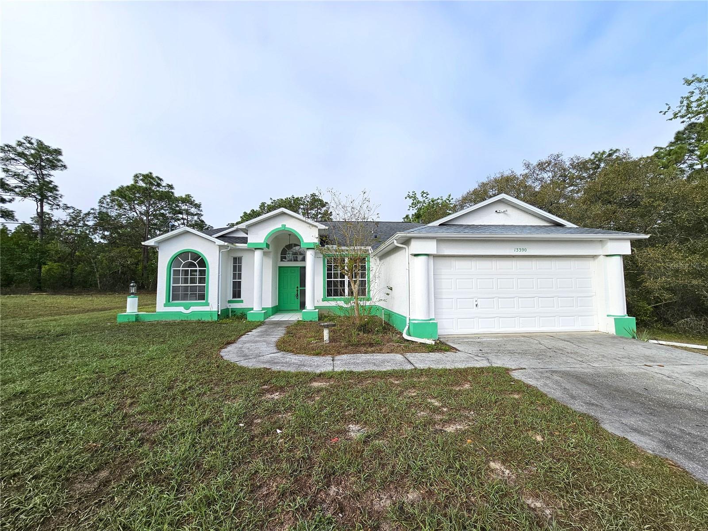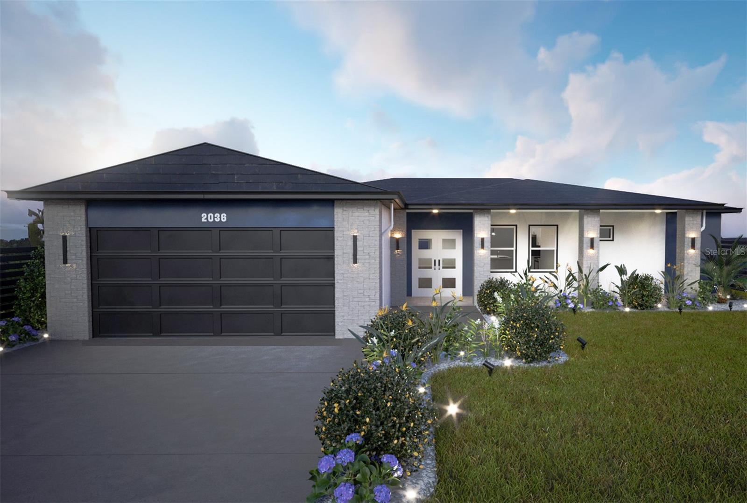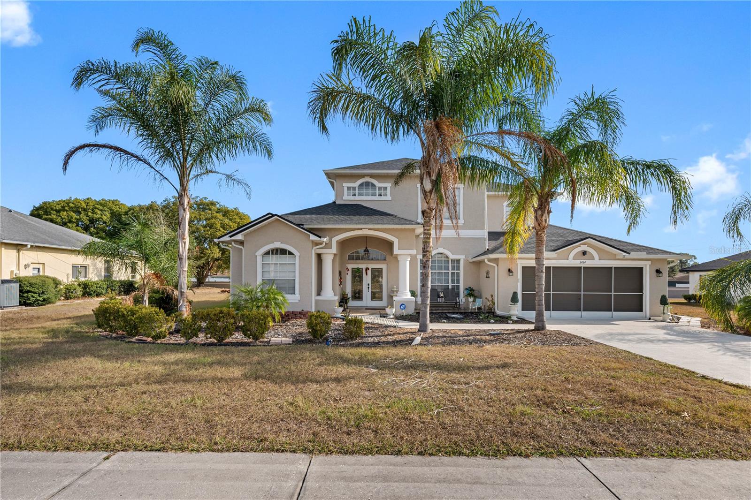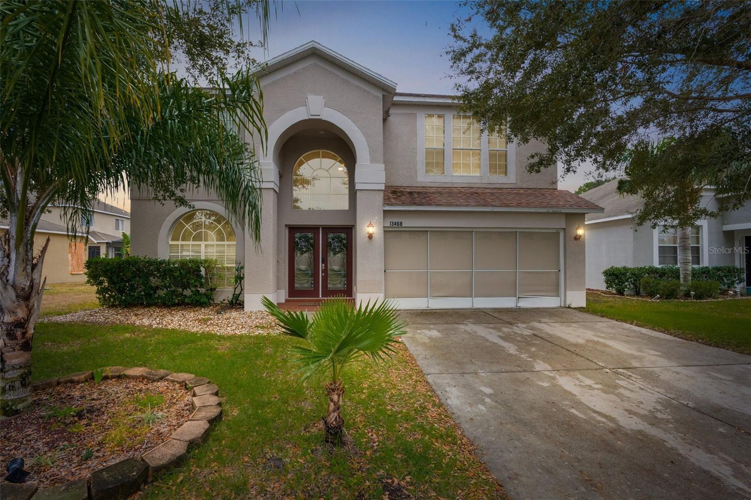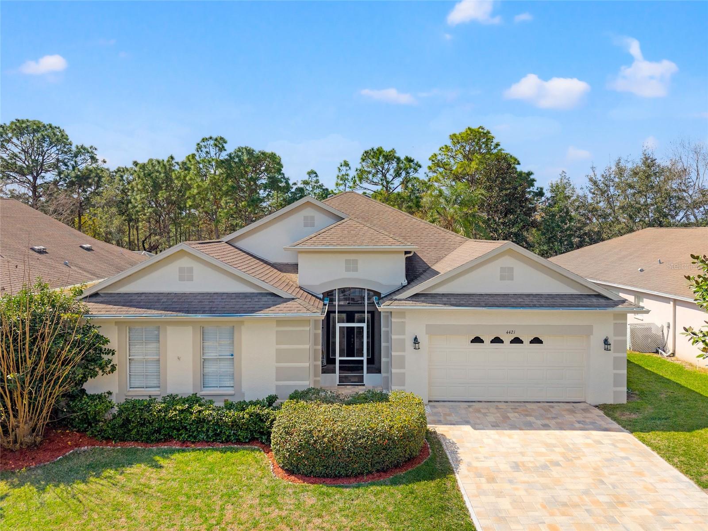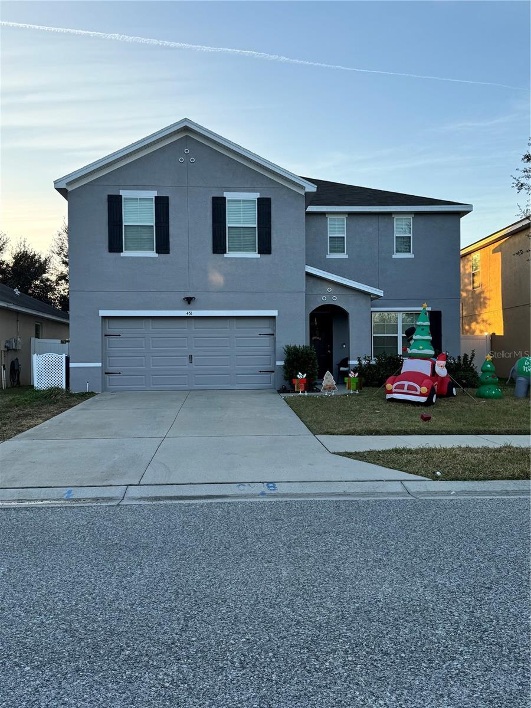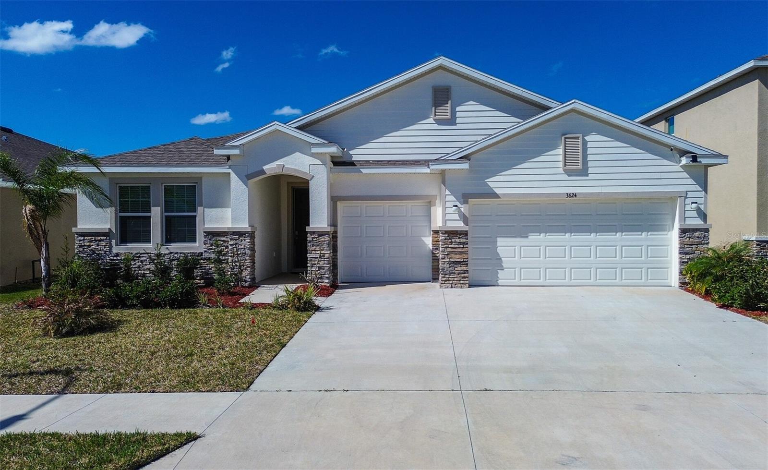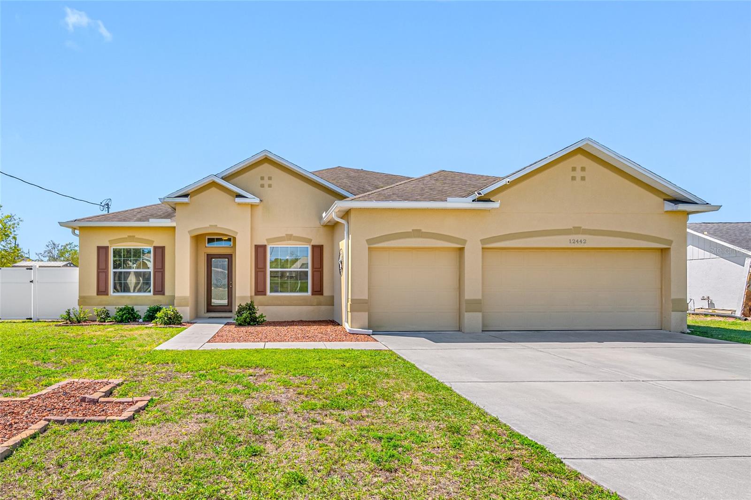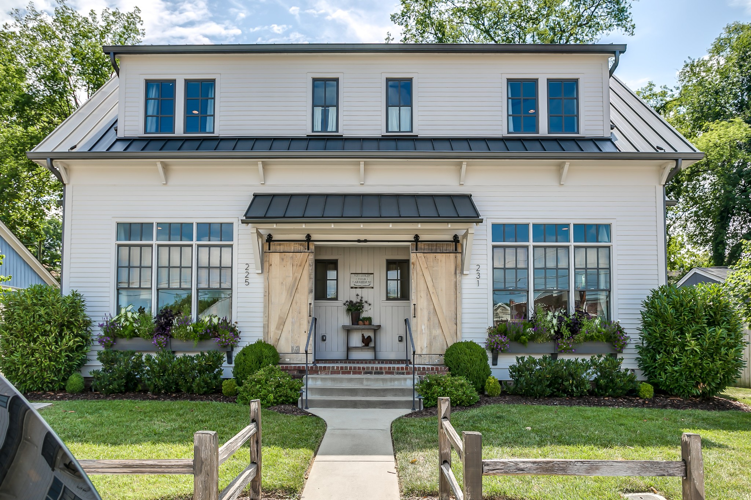11242 Riddle Drive, Spring Hill, FL 34609
Property Photos

Would you like to sell your home before you purchase this one?
Priced at Only: $398,900
For more Information Call:
Address: 11242 Riddle Drive, Spring Hill, FL 34609
Property Location and Similar Properties
- MLS#: 2238198 ( Residential )
- Street Address: 11242 Riddle Drive
- Viewed: 1046
- Price: $398,900
- Price sqft: $184
- Waterfront: No
- Year Built: 1991
- Bldg sqft: 2167
- Bedrooms: 3
- Total Baths: 3
- Full Baths: 3
- Garage / Parking Spaces: 2
- Additional Information
- Geolocation: 28 / -83
- County: HERNANDO
- City: Spring Hill
- Zipcode: 34609
- Subdivision: Spring Hill Unit 9
- Elementary School: JD Floyd
- Middle School: Powell
- High School: Springstead
- Provided by: Southern Coast to Country Rlty

- DMCA Notice
-
DescriptionMust see this completely remodeled 3 bedroom, 3 bath, 2 car garage home. Features split bedroom floor plan with luxury vinyl plank flooring, led recessed lighting fixtures, 6 panel doors, switches, ceiling fans & thermal pane windows throughout. Newer eat in kitchen with breakfast bar including kitchen cabinets, quartz countertops, brushed nickel fixtures, shiplap backsplash, & stainless steel appliances. Large master suite with separate sitting area & walk in closet. Master bath includes jetted garden tub, separate shower, newer custom double sink vanity, water closets, shiplap accent wall & brushed nickel fixtures. Newer vanities, water closets & brushed nickel fixtures in 2nd & 3rd baths. Inside laundry room, oversized 2 car garage with door opener, newer a/c system (2016), newer roof (2008), septic pumped (06 28 2020) & freshly painted interior & exterior. Living room with vaulted ceilings & sliding glass doors out to screened in lanai with skylights, ceiling fan & steps leading down to your nicely landscaped backyard oasis. Centrally located near schools, shopping, restaurants, theaters and hospitals. Just minutes to the suncoast parkway for a quick commute to tampa & less than 2 hours to orlando attractions.
Payment Calculator
- Principal & Interest -
- Property Tax $
- Home Insurance $
- HOA Fees $
- Monthly -
For a Fast & FREE Mortgage Pre-Approval Apply Now
Apply Now
 Apply Now
Apply NowFeatures
Building and Construction
- Fencing: Vinyl, Wrought Iron
- Flooring: Vinyl
- Roof: Shingle
School Information
- High School: Springstead
- Middle School: Powell
- School Elementary: JD Floyd
Garage and Parking
- Parking Features: Attached, Garage Door Opener
Eco-Communities
- Water Source: Public
Utilities
- Cooling: Central Air, Electric
- Heating: Central, Electric
- Road Frontage Type: Other
- Sewer: Private Sewer
- Utilities: Cable Available
Finance and Tax Information
- Tax Year: 2023
Other Features
- Appliances: Dishwasher, Electric Oven, Refrigerator
- Interior Features: Breakfast Bar, Ceiling Fan(s), Double Vanity, Entrance Foyer, Open Floorplan, Primary Bathroom - Shower No Tub, Primary Bathroom -Tub with Separate Shower, Vaulted Ceiling(s), Walk-In Closet(s), Split Plan
- Legal Description: SPRING HILL UNIT 9 BLK 590 LOT 13
- Levels: One
- Parcel Number: R3232317509005900130
- Style: Ranch
- Views: 1046
- Zoning Code: PDP
Similar Properties
Nearby Subdivisions
Amber Woods Ph Ii
Amber Woods Phase Ii
Avalon West Ph 1
B - S Sub In S 3/4 Unrec
Barony Woods Phase 1
Barrington At Sterling Hill
Barringtonsterling Hill
Barringtonsterling Hill Un 1
Barringtonsterling Hill Un 2
Caldera
Caldera Phases 3 4 Lot 266
Crown Pointe
East Linden Est Un 4
East Linden Est Un 5
East Linden Est Un 6
East Linden Estate
Hernando Highlands Unrec
Huntington Woods
Not On List
Oaks (the) Unit 3
Oaks The
Padrons West Linden Estates
Pardons West Linden Estates
Park Ridge Villas
Pine Bluff
Pine Bluff Lot 13
Pine Bluff Lot 4
Plantation Estates
Preston Hollow
Pristine Place Ph 1
Pristine Place Ph 2
Pristine Place Ph 3
Pristine Place Ph 4
Pristine Place Ph 6
Pristine Place Phase 1
Pristine Place Phase 2
Pristine Place Phase 3
Pristine Place Phase 6
Rainbow Woods
Silverthorn
Silverthorn Ph 1
Silverthorn Ph 2a
Silverthorn Ph 2b
Silverthorn Ph 3
Silverthorn Ph 4 Sterling Run
Silverthorn Ph 4a
Spring Hill
Spring Hill 2nd Replat Of
Spring Hill Un 9
Spring Hill Unit 1
Spring Hill Unit 10
Spring Hill Unit 12
Spring Hill Unit 13
Spring Hill Unit 14
Spring Hill Unit 15
Spring Hill Unit 16
Spring Hill Unit 18
Spring Hill Unit 18 1st Rep
Spring Hill Unit 18 Repl 2
Spring Hill Unit 20
Spring Hill Unit 24
Spring Hill Unit 6
Spring Hill Unit 8
Spring Hill Unit 9
Springhill
Sterling Hill
Sterling Hill Ph 1a
Sterling Hill Ph 1a Blk 9 Lot
Sterling Hill Ph 1b
Sterling Hill Ph 2a
Sterling Hill Ph 2b
Sterling Hill Ph 3
Sterling Hill Ph1a
Sterling Hill Ph1b
Sterling Hill Ph2a
Sterling Hill Ph2b
Sterling Hills Ph3 Un1
Sunset Landing
Sunset Landing Lot 7
Verano
Verano - The Estates
Villages At Avalon 3b3
Villages At Avalon Ph 1
Villages At Avalon Ph 2a
Villages At Avalon Ph 2b East
Villages At Avalon Ph 3c
Villages At Avalon Phase Iv
Villages Of Avalon
Villages Of Avalon Ph 3b1
Villagesavalon Ph Iv
Wellington At Seven Hills
Wellington At Seven Hills Ph 2
Wellington At Seven Hills Ph 3
Wellington At Seven Hills Ph 4
Wellington At Seven Hills Ph 6
Wellington At Seven Hills Ph 7
Wellington At Seven Hills Ph 8
Wellington At Seven Hills Ph11
Wellington At Seven Hills Ph5a
Wellington At Seven Hills Ph5c
Wellington At Seven Hills Ph6
Wellington At Seven Hills Ph7
Wellington At Seven Hills Ph8
Wellington At Seven Hills Ph9
Whiting Estates
Whiting Estates Phase 2














































































