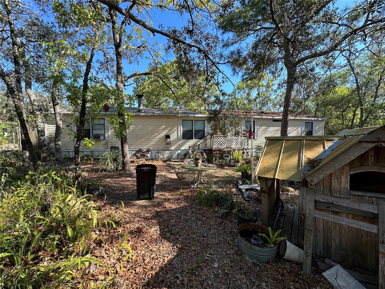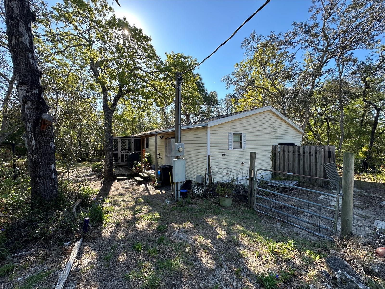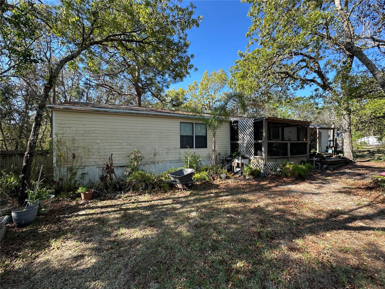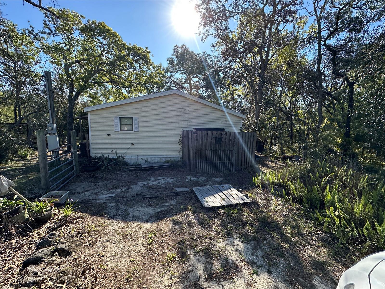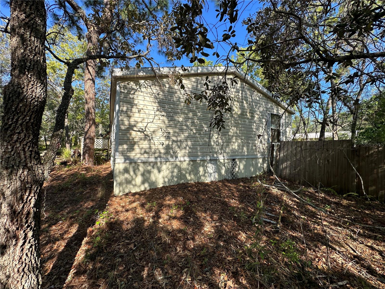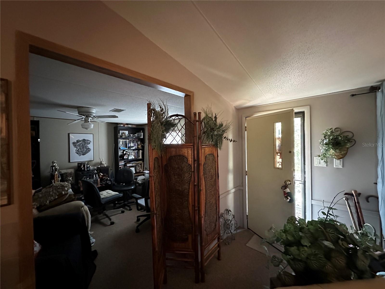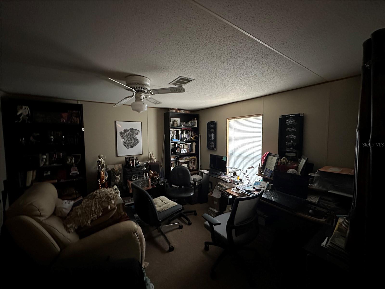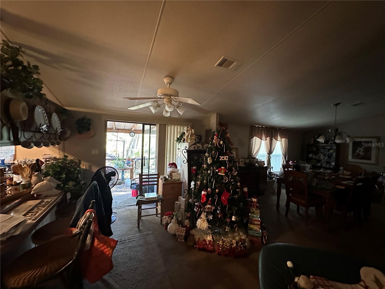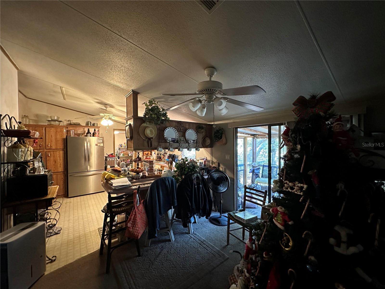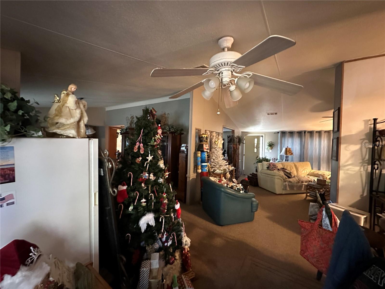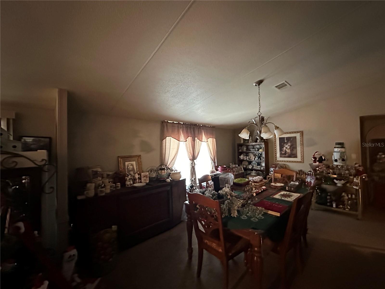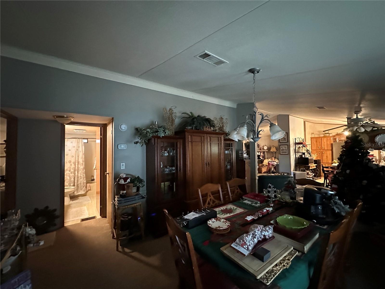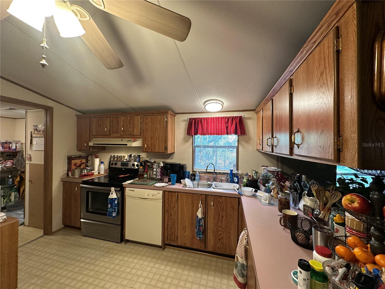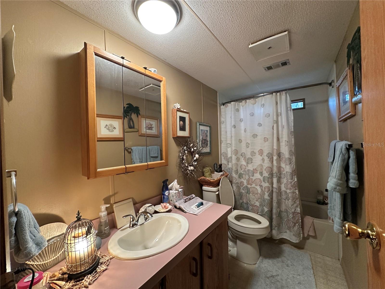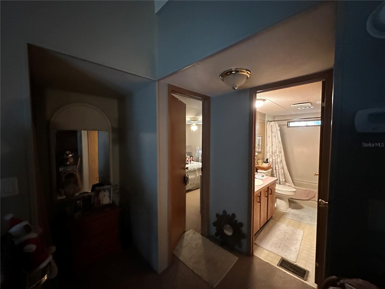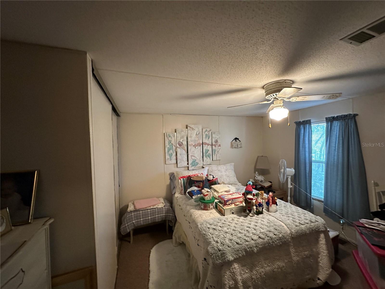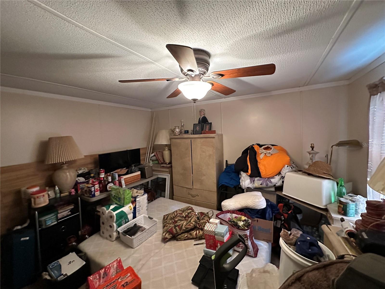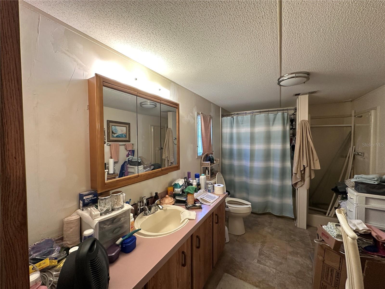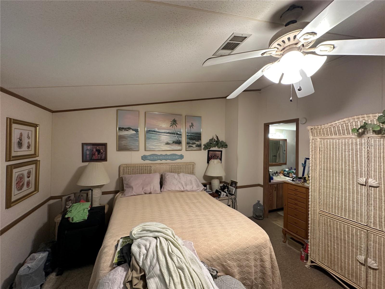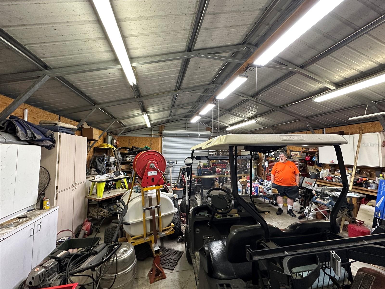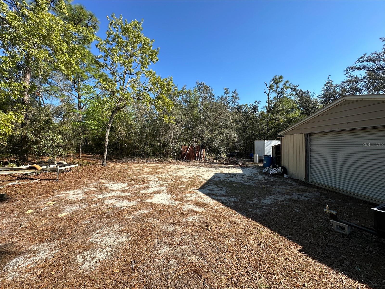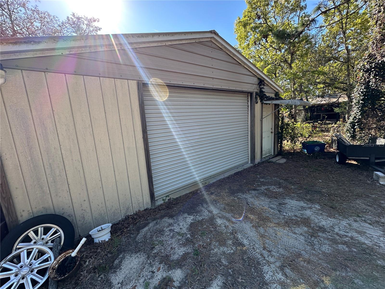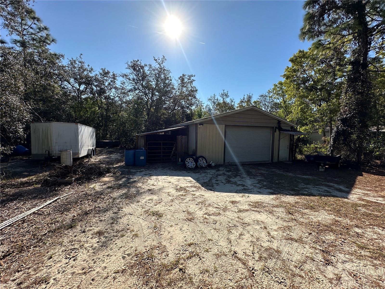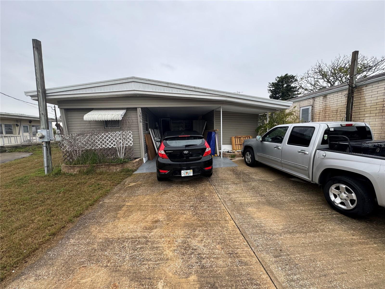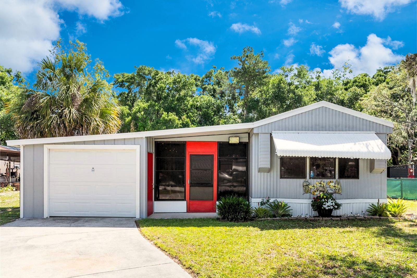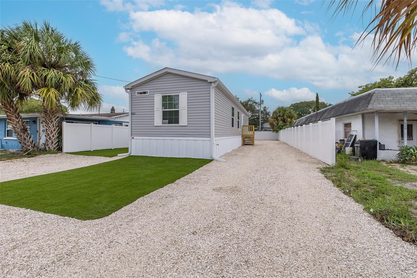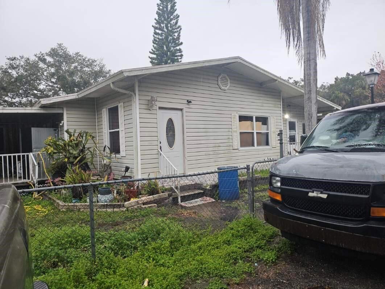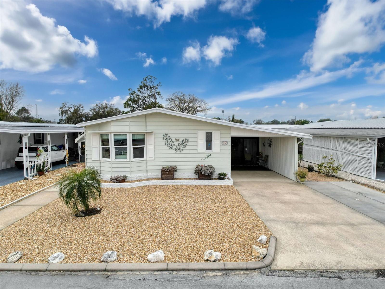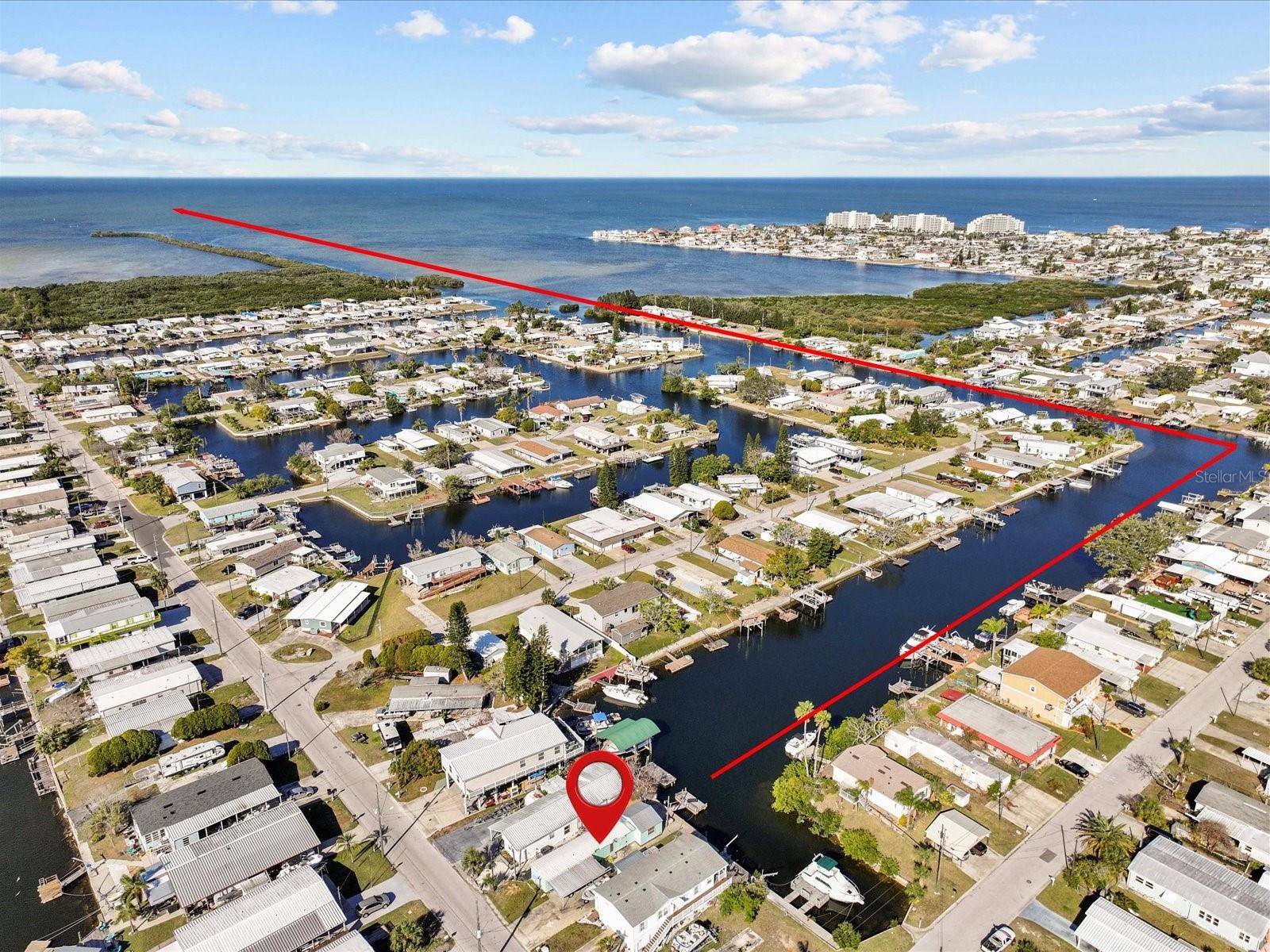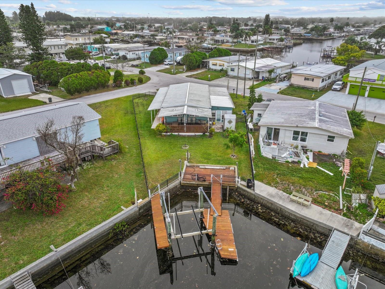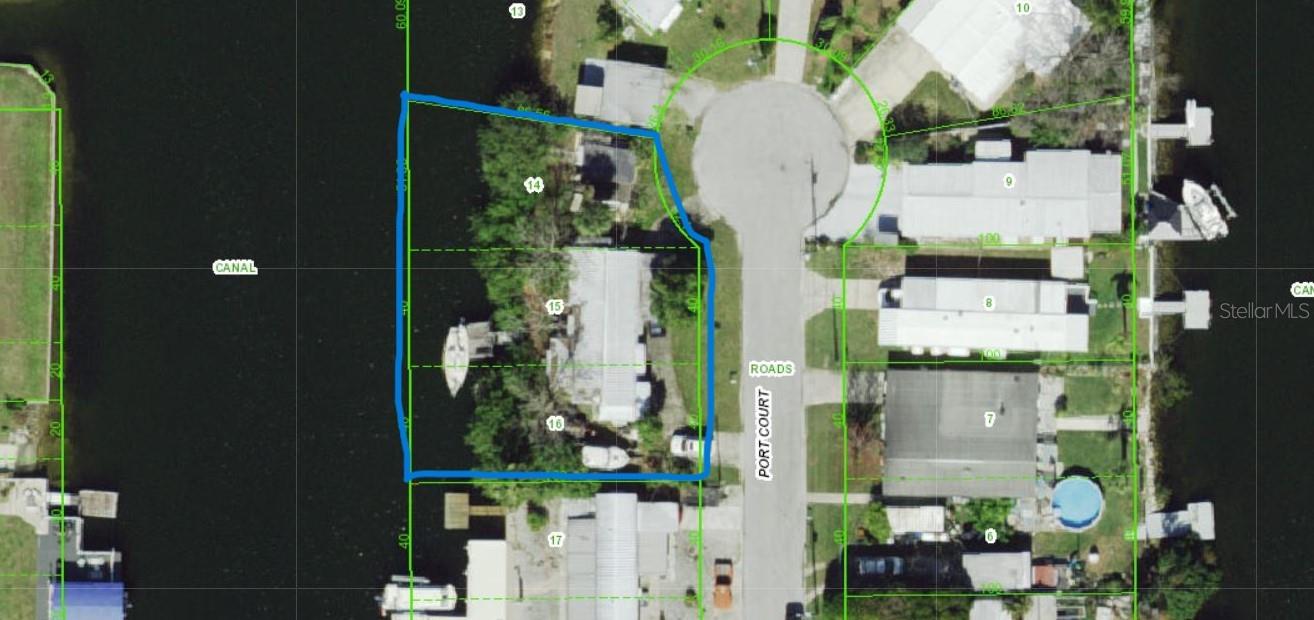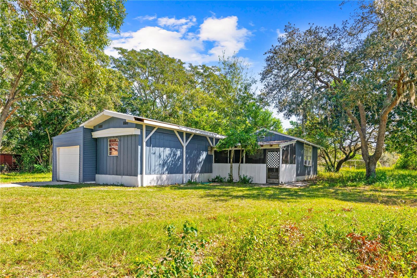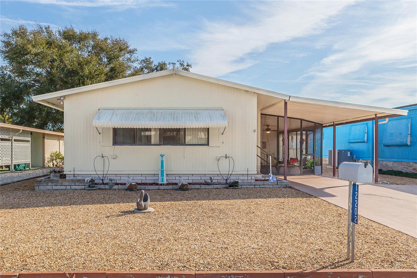11351 Joy Lane, HUDSON, FL 34667
Property Photos
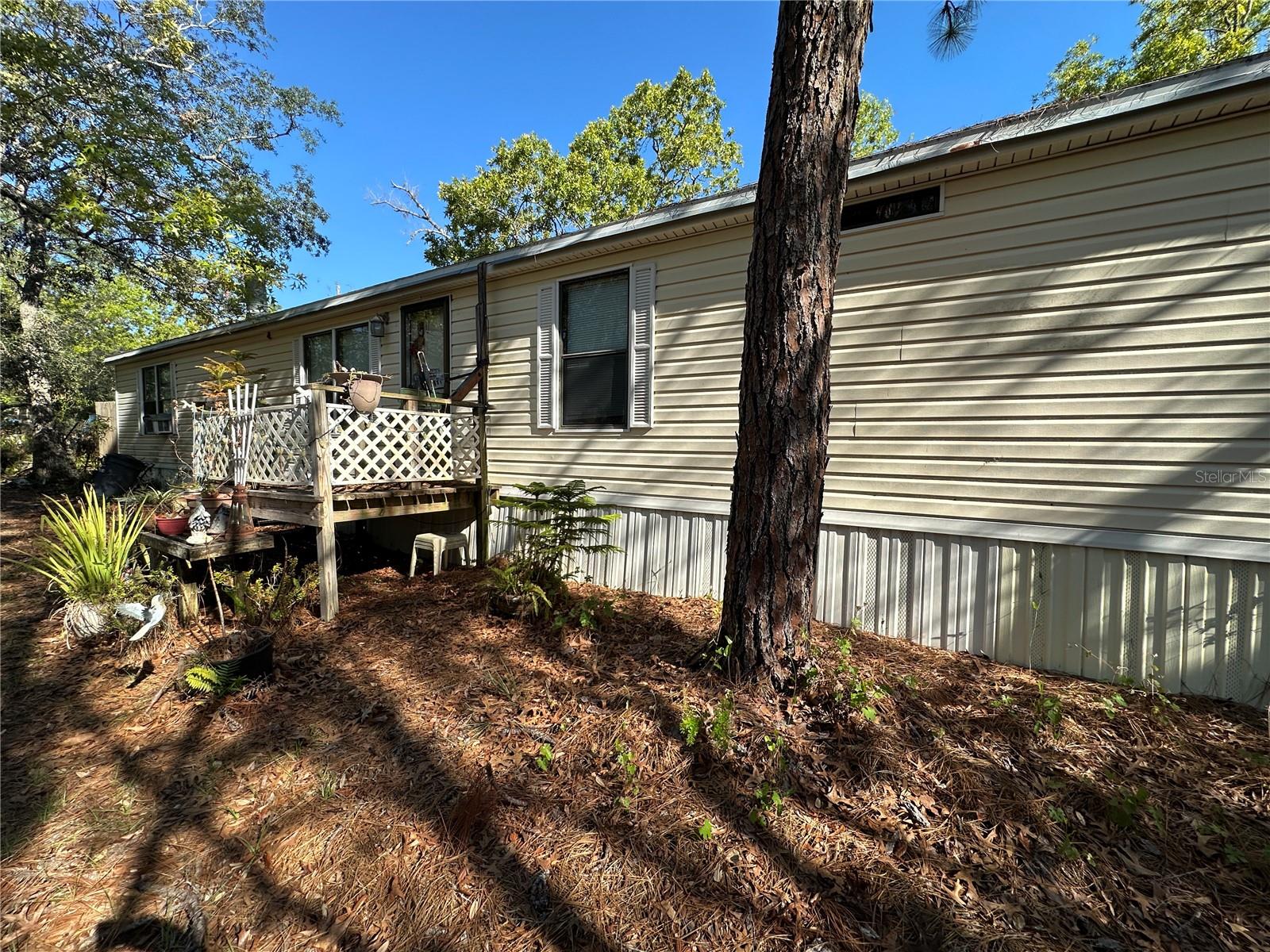
Would you like to sell your home before you purchase this one?
Priced at Only: $159,990
For more Information Call:
Address: 11351 Joy Lane, HUDSON, FL 34667
Property Location and Similar Properties
- MLS#: V4941796 ( Residential )
- Street Address: 11351 Joy Lane
- Viewed: 1
- Price: $159,990
- Price sqft: $85
- Waterfront: No
- Year Built: 1991
- Bldg sqft: 1872
- Bedrooms: 3
- Total Baths: 2
- Full Baths: 2
- Garage / Parking Spaces: 2
- Days On Market: 4
- Additional Information
- Geolocation: 28.4133 / -82.6272
- County: PASCO
- City: HUDSON
- Zipcode: 34667
- Elementary School: Shady Hills Elementary PO
- Middle School: Crews Lake Middle PO
- High School: Hudson High PO
- Provided by: KARIZA CAPITAL REALTY, LLC
- Contact: Melchire St. Ville
- 786-753-8500

- DMCA Notice
-
DescriptionDiscover your ideal home on peaceful in Hudson on a 1 acre lot! This 3 bedroom, 2 bathroom home offers a blend of comfort and practicality. Step onto the welcoming porch and imagine relaxing evenings. Inside, you'll find durable frame exterior walls and easy to maintain tile flooring throughout the main living areas. The home features distinct social and dining spaces perfect for gatherings, along with a well appointed bathroom vanity in one of the two full baths. Enjoy the convenience of a dedicated laundry room and ample storage thanks to a thoughtful hallway closet. Outside, the spacious backyard provides endless possibilities for recreation, complemented by a lovely deck for outdoor entertaining. A significant bonus is the detached garage, complete with power, offering secure parking and potential for a workshop or extra storage. This delightful home is ready for you to create lasting memories! Truly a rare find, schedule your showing today!
Payment Calculator
- Principal & Interest -
- Property Tax $
- Home Insurance $
- HOA Fees $
- Monthly -
For a Fast & FREE Mortgage Pre-Approval Apply Now
Apply Now
 Apply Now
Apply NowFeatures
Building and Construction
- Covered Spaces: 0.00
- Exterior Features: Other, Storage
- Flooring: Laminate, Tile
- Living Area: 1782.00
- Roof: Shingle
School Information
- High School: Hudson High-PO
- Middle School: Crews Lake Middle-PO
- School Elementary: Shady Hills Elementary-PO
Garage and Parking
- Garage Spaces: 2.00
- Open Parking Spaces: 0.00
Eco-Communities
- Water Source: Well
Utilities
- Carport Spaces: 0.00
- Cooling: Central Air
- Heating: Central
- Sewer: Septic Tank
- Utilities: Electricity Connected
Finance and Tax Information
- Home Owners Association Fee: 0.00
- Insurance Expense: 0.00
- Net Operating Income: 0.00
- Other Expense: 0.00
- Tax Year: 2024
Other Features
- Appliances: Dishwasher, Range, Range Hood, Refrigerator
- Country: US
- Interior Features: Ceiling Fans(s), Other
- Legal Description: HIGHLANDS UNREC PLAT WEST 1/2 TRACT 571 DESC AS: NW1/4 OF SE1/4 OF SE1/4 OF NW1/4 OF SEC 8 EXCEPT THE WEST 25.00 FT & THE SOUTH 25.00 FT OR 8580 PG 3059
- Levels: One
- Area Major: 34667 - Hudson/Bayonet Point/Port Richey
- Occupant Type: Owner
- Parcel Number: 17-24-08-001.0-003.00-571.1
- Zoning Code: AR
Similar Properties



