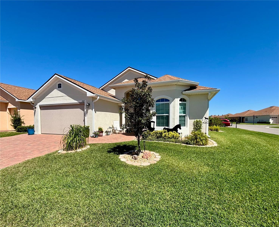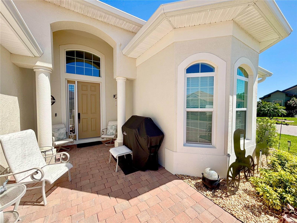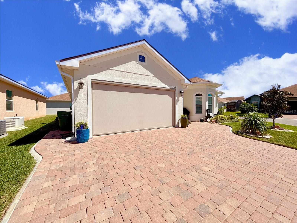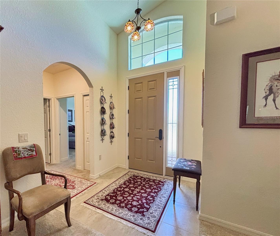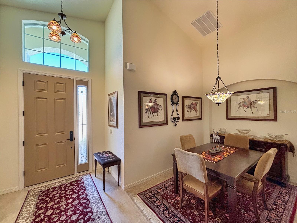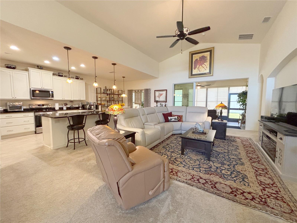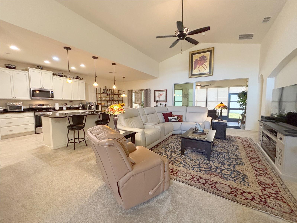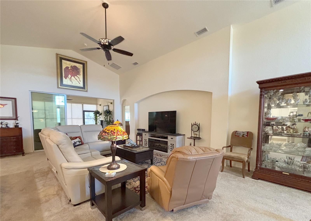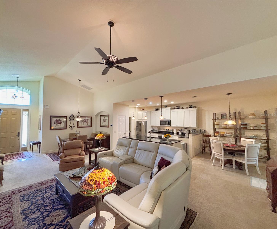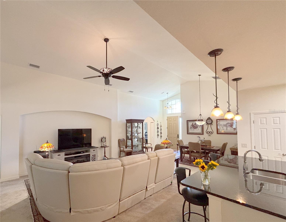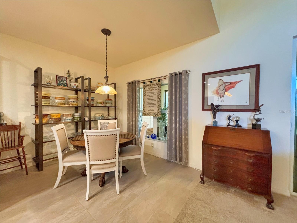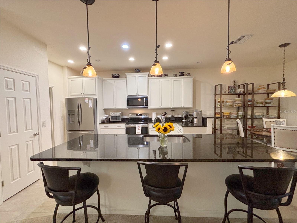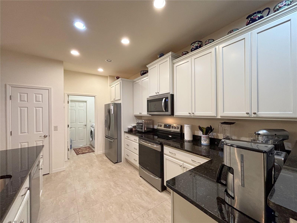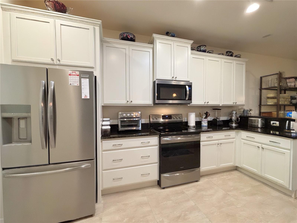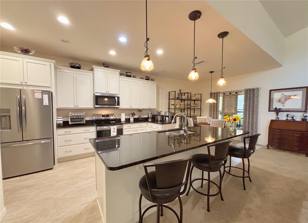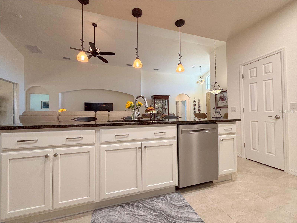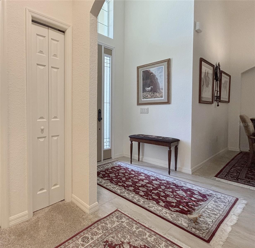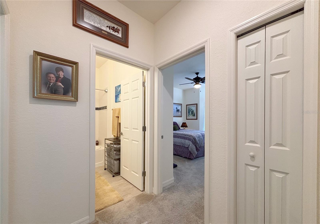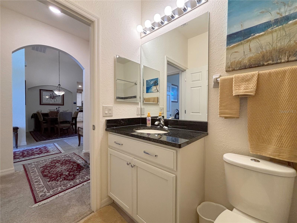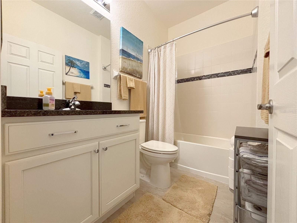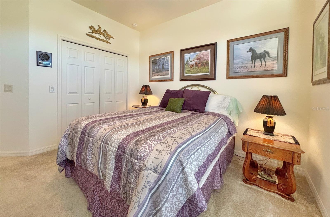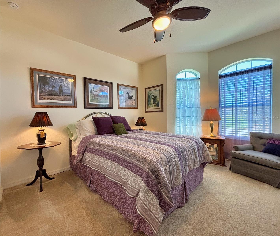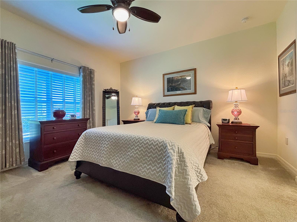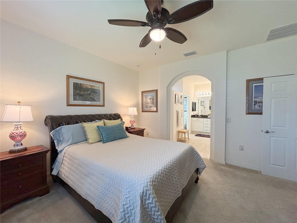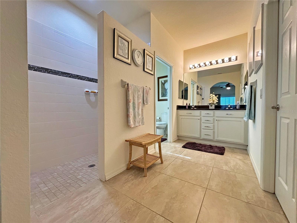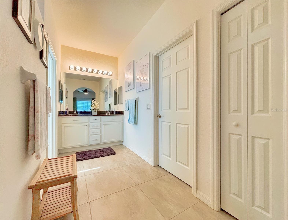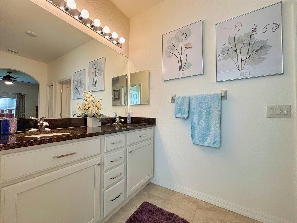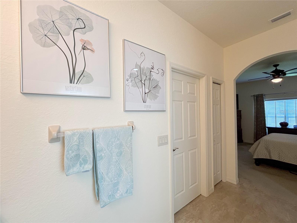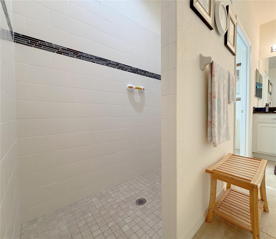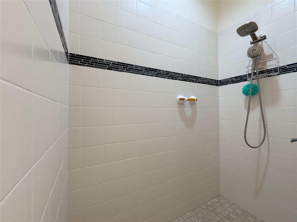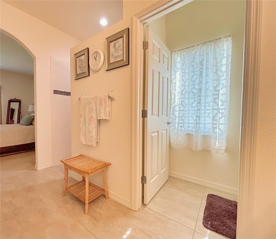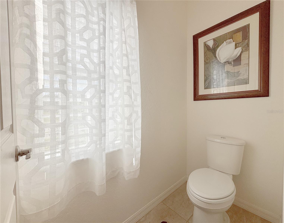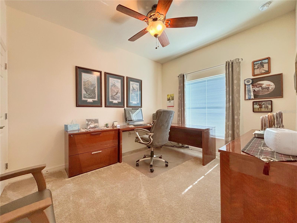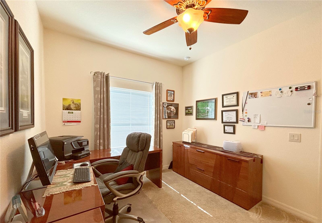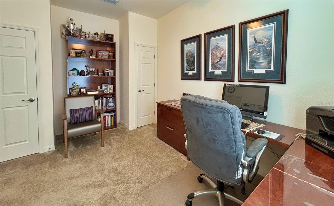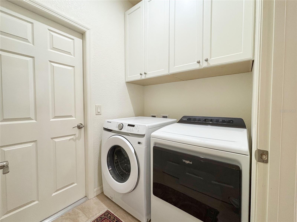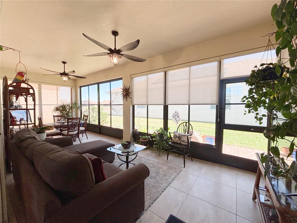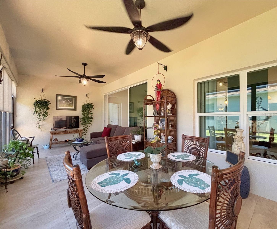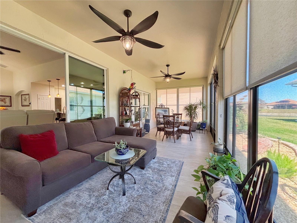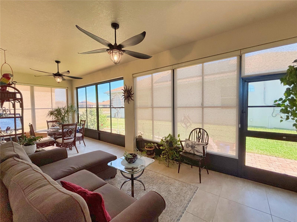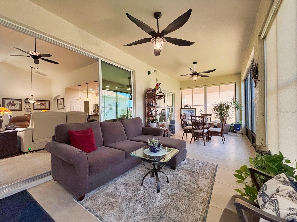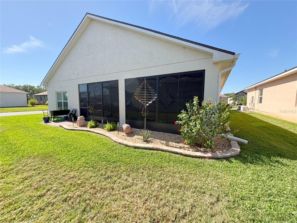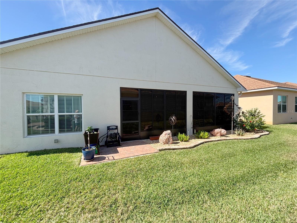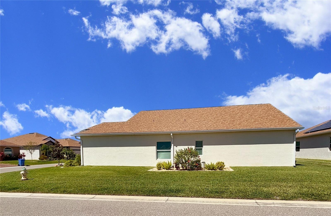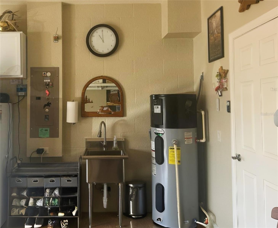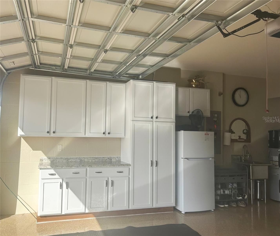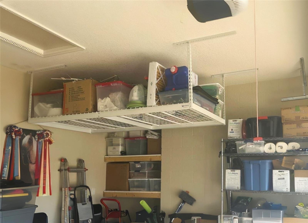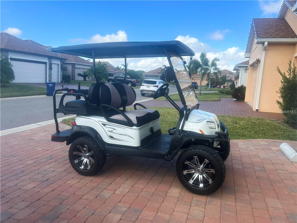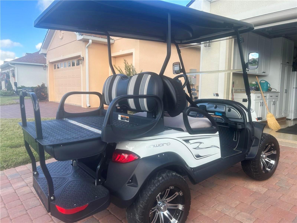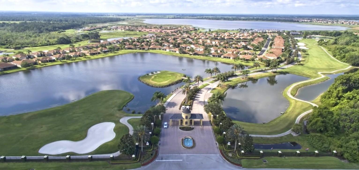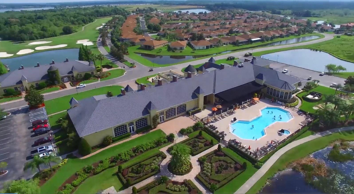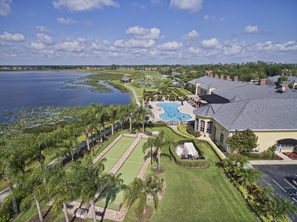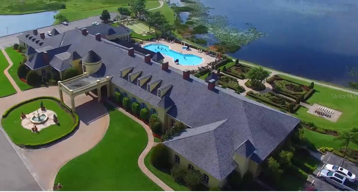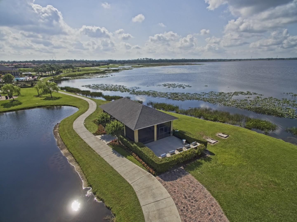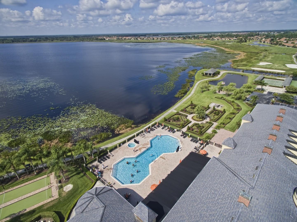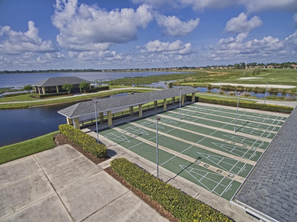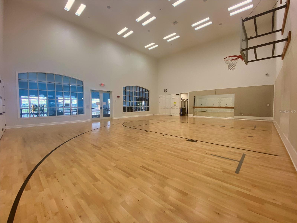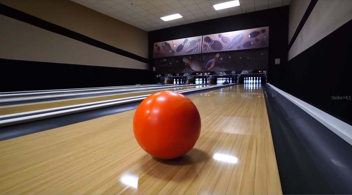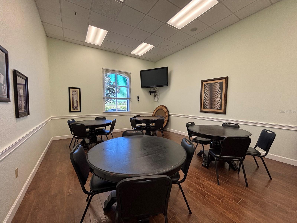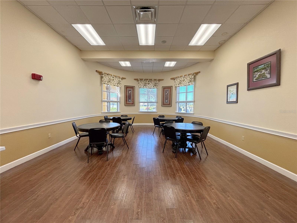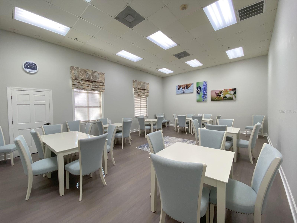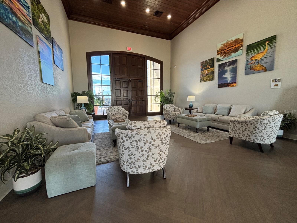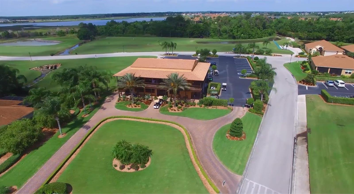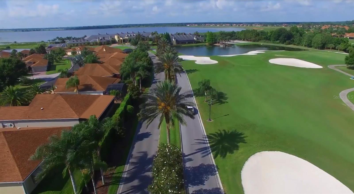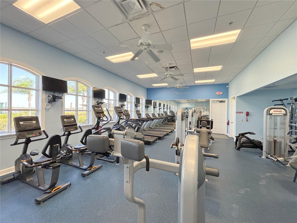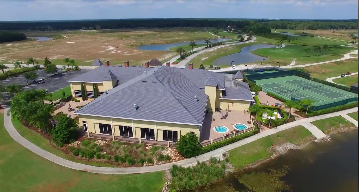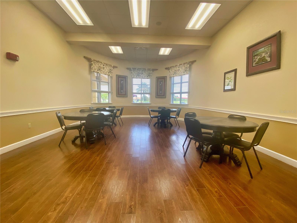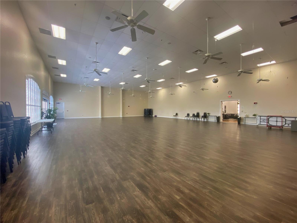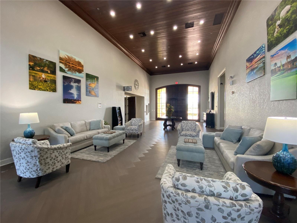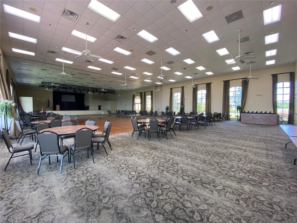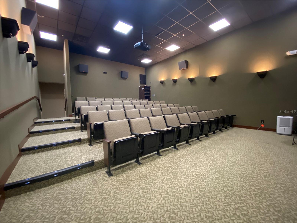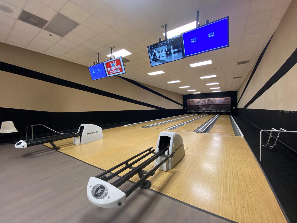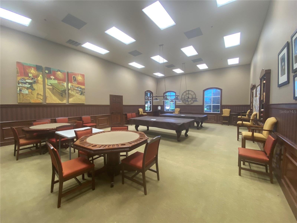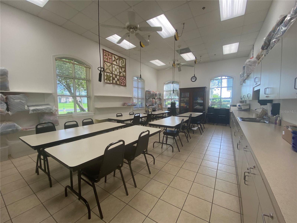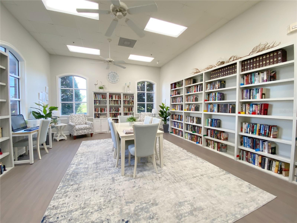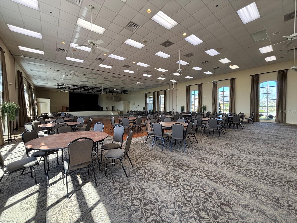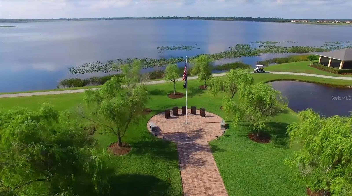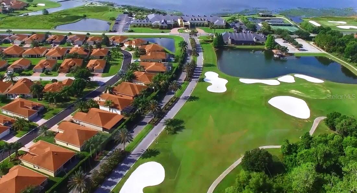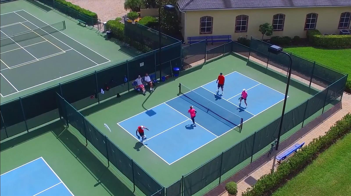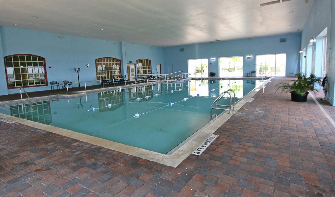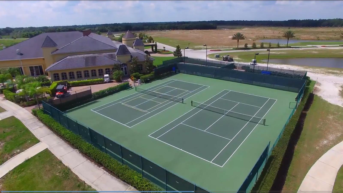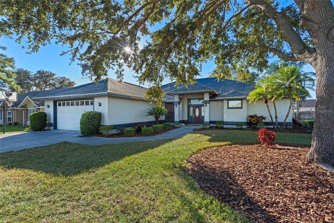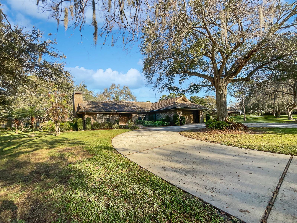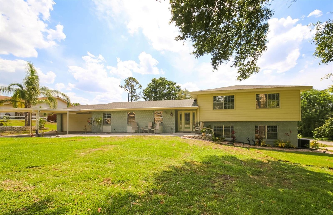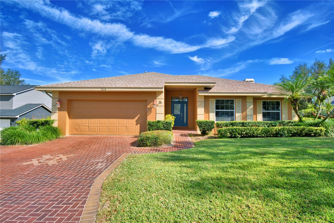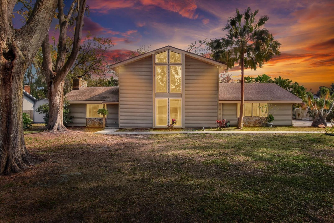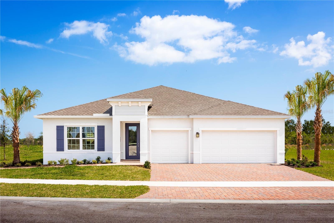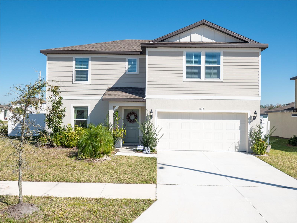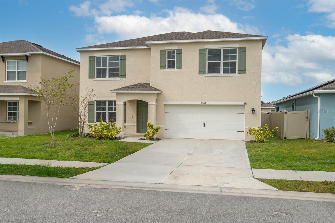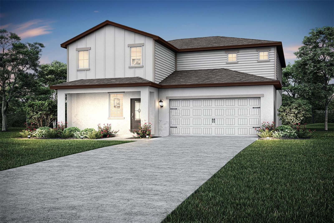1402 Colonial Court, WINTER HAVEN, FL 33884
Property Photos
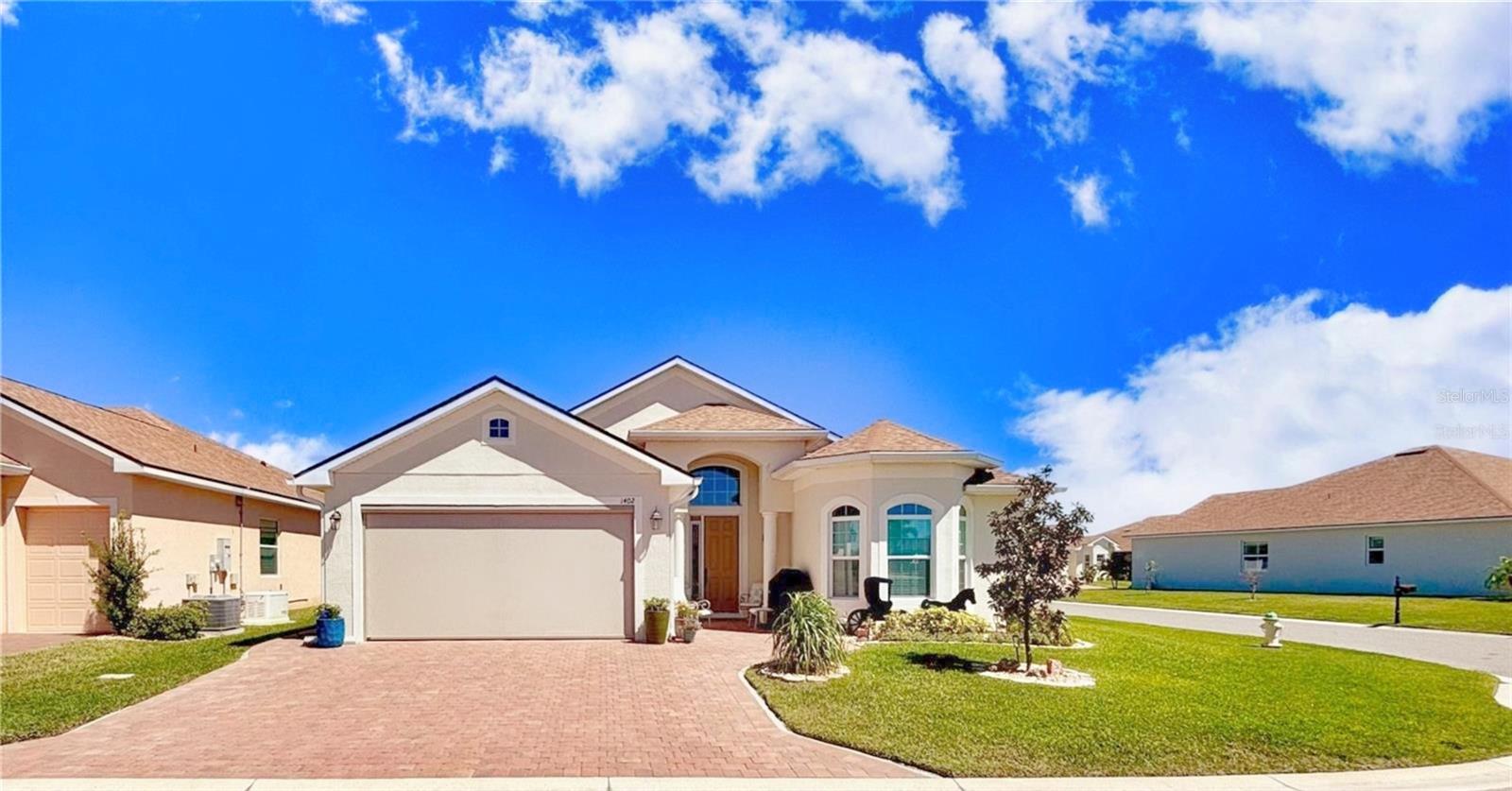
Would you like to sell your home before you purchase this one?
Priced at Only: $369,900
For more Information Call:
Address: 1402 Colonial Court, WINTER HAVEN, FL 33884
Property Location and Similar Properties
- MLS#: P4934209 ( Residential )
- Street Address: 1402 Colonial Court
- Viewed: 4
- Price: $369,900
- Price sqft: $140
- Waterfront: No
- Year Built: 2022
- Bldg sqft: 2647
- Bedrooms: 3
- Total Baths: 2
- Full Baths: 2
- Garage / Parking Spaces: 2
- Days On Market: 7
- Additional Information
- Geolocation: 27.9408 / -81.6693
- County: POLK
- City: WINTER HAVEN
- Zipcode: 33884
- Subdivision: Lake Ashton West Ph Ii South
- Provided by: LAKE ASHTON REALTY INC.
- Contact: Lori Raath
- 863-221-5970

- DMCA Notice
-
DescriptionBuilt in 2022! Located in lake ashton, a guarded and gated 55+ community in central florida. This immaculate 3 bedroom / 2 bath home with over 1,800 sq. Ft. Of living space has been meticulously maintained. This st. Croix floor plan home was built by mastercraft homes as a green energy star home. There are so many upgrades including in the kitchen with cabinets that are 42" with bump outs cabinets above the frigidaire gallery stove and refrigerator, crown moulding on cabinets, bank of drawers, and a functional one level island with sink and electric on both ends of underside. With the one level island it allows your company to visit with you while you are in the kitchen. Breakfast nook/dinette area is connected to the kitchen. The kitchen pantry is large for great storage. The thermostat is top of the line sensi from teco that will allow you to adjust on the wall or on your phone. Ceiling fan and lights all very upgraded fixtures. Samsung washer and whirlpool dryer will convey with the home and laundry room located off the kitchen has added cabinets for storage. Curtain rods and blinds will convey with the home. The front door and hardware have just been upgraded. This floor plan has the 2 guest rooms or 1 guest room and 1 den located in the front of the home and the master bedroom and bath are located in the rear of the home for added privacy. Both baths have comfort height toilets and counters. The garage has many upgrades, epoxy floor coating, many cabinets for storage, shelves added for storage, stainless steel sink, 50 gallon hot water tank instead of the standard 40 gallon, loft storage added, skeeter beater screen added to allow the beautiful florida breeze to come into your home. The garage has the myq garage monitor connected to your phone. Home is located on a corner lot which allows you areas for awesome landscaping. The mature landscaping on this home is nicely done. Driveway has been extended to accommodate 3 cars and the rear patio has been extended to give you a space for your outside grill. The front entrance has added pavers for a nice area to enjoy the florida sunshine or to say hello to your neighbors. The veranda has large ceramic tile floor, vinyl windows that can keep the rain out or open them and you have a screened in area and awesome shades. The veranda is added living space to enjoy your morning coffee or your afternoon glass of wine. If you look to the left while in the veranda you can see the water in the retention pond. Golf cart is negotiable. Lake ashton is an amazing community with so many different kinds of activities and amenities. Residents enjoy a large clubhouse with a grand ballroom, movie theater, temperature controlled outdoor pool, restaurant (charm city), bowling lanes, card, craft and billiard rooms, bocce courts, tennis courts, shuffleboard courts, memorial gardens and more. There are also two 18 hole golf courses. Golf memberships are optional. In addition to the clubhouse, there is a health and fitness center with indoor lap pool, indoor 1/2 court basketball court, full court indoor racquetball, card, craft and billiard rooms, multi purpose rooms, two outdoor hot tubs, fitness center with sauna and more. Visit lake ashton today. This florida retirement community will exceed your expectations. Make an appointment today!
Payment Calculator
- Principal & Interest -
- Property Tax $
- Home Insurance $
- HOA Fees $
- Monthly -
For a Fast & FREE Mortgage Pre-Approval Apply Now
Apply Now
 Apply Now
Apply NowFeatures
Building and Construction
- Covered Spaces: 0.00
- Exterior Features: Irrigation System, Private Mailbox, Rain Gutters, Sliding Doors, Sprinkler Metered
- Flooring: Carpet, Tile
- Living Area: 1879.00
- Roof: Shingle
Property Information
- Property Condition: Completed
Land Information
- Lot Features: Corner Lot, Irregular Lot, Landscaped, Level, Oversized Lot, Paved
Garage and Parking
- Garage Spaces: 2.00
- Open Parking Spaces: 0.00
- Parking Features: Driveway, Garage Door Opener, Oversized
Eco-Communities
- Water Source: Public
Utilities
- Carport Spaces: 0.00
- Cooling: Central Air
- Heating: Central, Electric, Heat Pump
- Pets Allowed: Cats OK, Dogs OK, Number Limit
- Sewer: Public Sewer
- Utilities: BB/HS Internet Available, Cable Connected, Electricity Connected, Fiber Optics, Fire Hydrant, Phone Available, Public, Sewer Connected, Sprinkler Meter, Street Lights, Underground Utilities, Water Connected
Amenities
- Association Amenities: Clubhouse, Fence Restrictions, Fitness Center, Gated, Golf Course, Pickleball Court(s), Pool, Racquetball, Recreation Facilities, Sauna, Security, Shuffleboard Court, Spa/Hot Tub, Storage, Tennis Court(s), Wheelchair Access
Finance and Tax Information
- Home Owners Association Fee Includes: Guard - 24 Hour, Pool, Management, Recreational Facilities, Security
- Home Owners Association Fee: 60.00
- Insurance Expense: 0.00
- Net Operating Income: 0.00
- Other Expense: 0.00
- Tax Year: 2024
Other Features
- Appliances: Dishwasher, Disposal, Dryer, Electric Water Heater, Microwave, Range, Refrigerator, Washer, Water Softener
- Association Name: Strambaugh Property Management
- Association Phone: 863-324-5100
- Country: US
- Furnished: Unfurnished
- Interior Features: Cathedral Ceiling(s), Ceiling Fans(s), Eat-in Kitchen, High Ceilings, Kitchen/Family Room Combo, Living Room/Dining Room Combo, Open Floorplan, Primary Bedroom Main Floor, Solid Surface Counters, Solid Wood Cabinets, Stone Counters, Thermostat, Vaulted Ceiling(s), Walk-In Closet(s), Window Treatments
- Legal Description: LAKE ASHTON WEST PHASE II SOUTH PB 163 PG 40-46 LOT 861
- Levels: One
- Area Major: 33884 - Winter Haven / Cypress Gardens
- Occupant Type: Owner
- Parcel Number: 26-29-24-690599-008610
- Possession: Close Of Escrow
- Style: Contemporary
- Zoning Code: RES
Similar Properties
Nearby Subdivisions
Anderson Estates 6
Ashton Covey
Audubon Place
Bridgewater Sub
Crescent View
Cypress Grove
Cypress Grove Ph 02 Stage 01
Cypress Grove Ph 03
Cypress Grove Phase Ii Stage I
Cypress Landing Ph 01
Cypress Landing Ph 02
Cypress Landing Ph 03
Cypress Point
Cypress Wood Patio Homes
Cypress Wood Patio Homes Furth
Cypresswood
Cypresswood Enclave Ph 02
Cypresswood Golf Villas
Cypresswood Golf Villas Un 3 B
Cypresswood Palma Ceia
Cypresswood Patio Homes
Cypresswood Plantations
Cypresswood Villasgreen Bldg
Dugger Rep
Eloise Cove
Eloise Oaks
Eloise Pointe Estates
Eloise Woods
Eloise Woods East Lake Mariam
Eloise Woods Lake Mariam
Eloise Woods Lake Roy
Eloise Woods Resub
Emerald Palms
Emily Estates
Estateslk Florence
Fla Highlands Co Sub
Florida Highland Co
Garden Grove
Garden Grove South
Garden Grove South 2nd Add Pb
Garden Grove South Add
Garden Grove South Ph 01 02
Garden Grove South Second Add
Gardens Interlochen
Harbour Estates
Harmony At Lake Eloise
Harmony On Lake Eloise
Hart Lake Cove
Hart Lake Cove Ph 02
Hart Lake Hills Ph 01
Heather Glen Ph 02
Heather Glen Ph 1
Heron Cay
Highland Harbor
Jackson Lndg
Lake Ashton West Atlee Add
Lake Ashton West Ph 01
Lake Ashton West Ph I
Lake Ashton West Ph Ii North
Lake Ashton West Ph Ii South
Lake Bess Country Club
Lake Daisy Estates
Lake Dexter Moorings
Lake Dexter Woods 01
Lake Dexter Woods Ph 02
Lake Eloise
Lake Eloise Place
Lake Fox Shores
Lake Link Estates
Lake Mariam Hills
Lake Winterset Acres
Lakewood
Millers Landing
Montego Place
Morningside
Orleans
Osprey Pointe
Overlook Estates
Peace Creek Reserve
Peace Creek Reserve 40s
Peace Creek Reserve 50s
Peace Crk Reserve
Peach Crossings
Planters Walk Ph 03
Reddicks Corner
Reflections East Ph 01
Richmond Square Sub
Ruby Lake Ph 01
Ruby Lake Ph 05
Ruby Lake Ph 5
South Roy Shores
Summerhaven Shores
Tennis Villascypresswood Bldg
Terranova Ph 01a
Terranova Ph 02
Terranova Ph 05
Terranova Ph V
Traditiions Ph 1
Traditions
Traditions Ph 01
Traditions Ph 02
Traditions Ph 2a
Traditions Ph Ii
Traditions Phase 2
Traditions Villas
Valencia Wood Estates
Valencia Wood Hills
Valhalla
Villa Mar
Villa Mar Phase 3
Villamar
Villamar Ph 1
Villamar Ph 2a
Villamar Ph 3
Villamar Ph 4
Villamar Ph 5
Villamar Ph 6 6d
Villamar Ph 6 Ph 6d
Villamar Phase 2
Villamar Phase 3
Villamar Phase 5
Waterford Oaks
Whispering Trails Ph 01
Whispering Trails Ph 02
Winter Haven West
Winterset Gardens
Woodpointe Ph 1
Woodpointe Phase Three
Wyndham At Lake Winterset
Wyndsor At Lake Winterset



