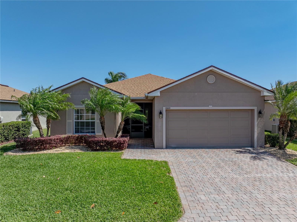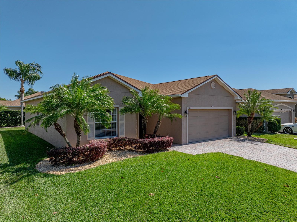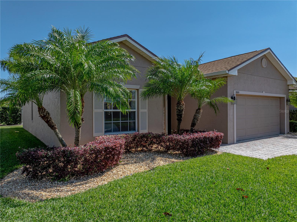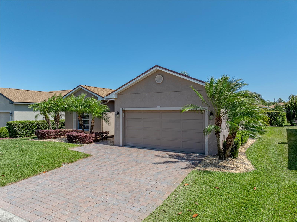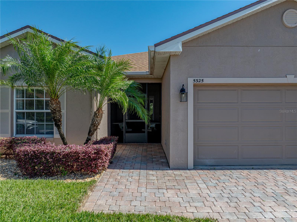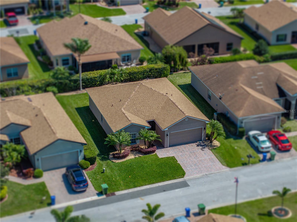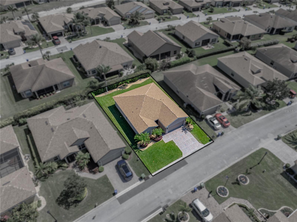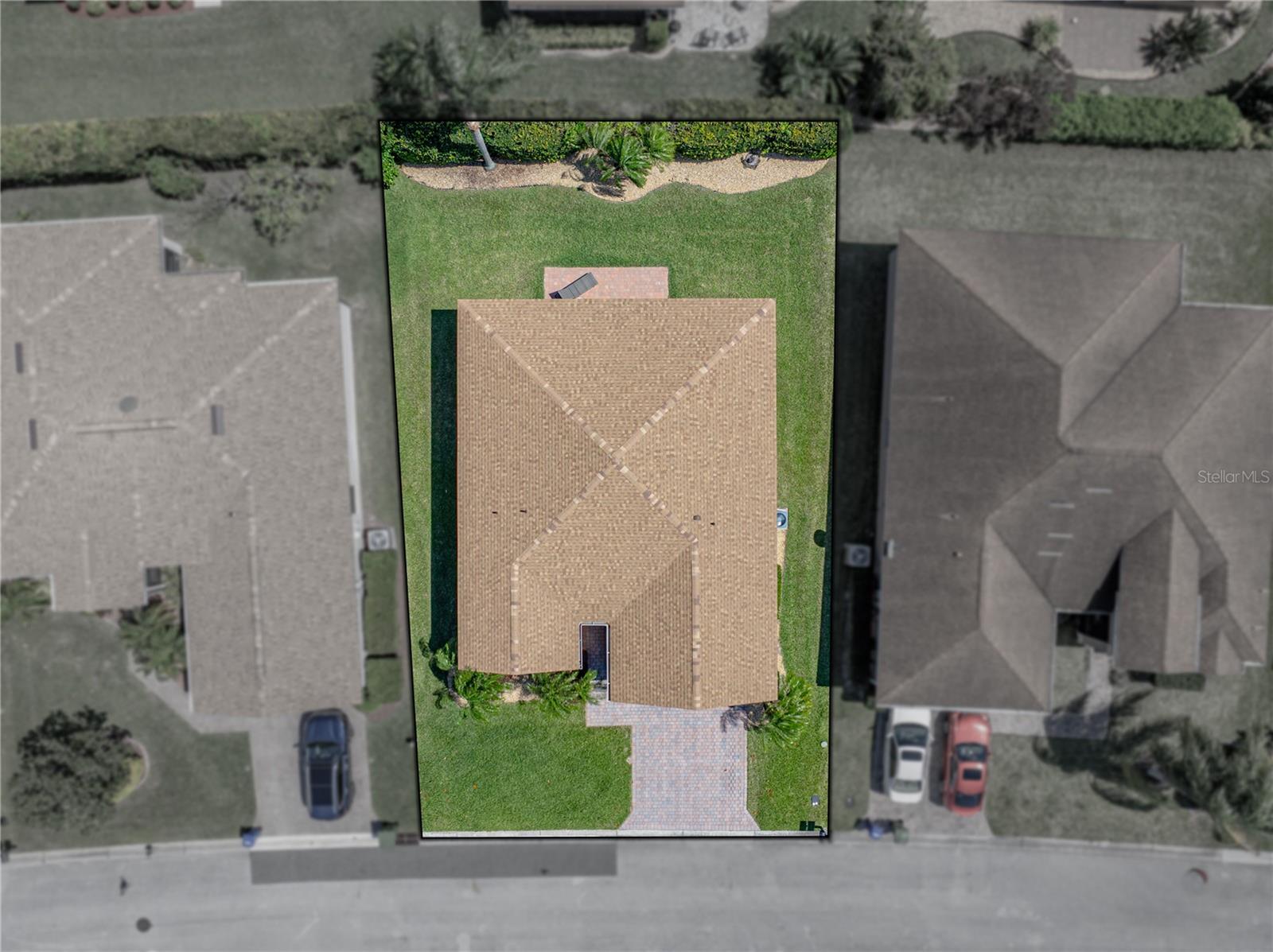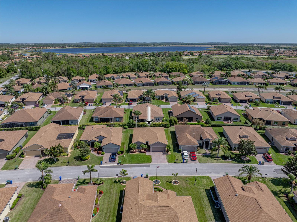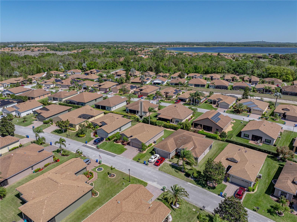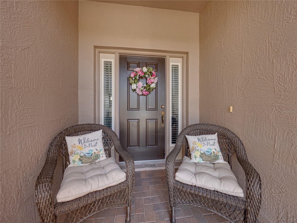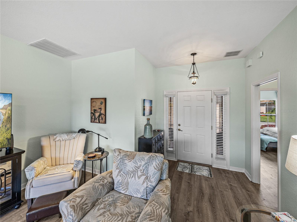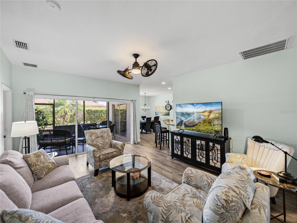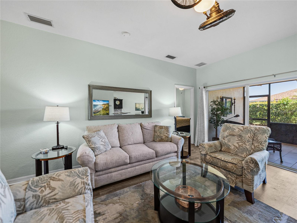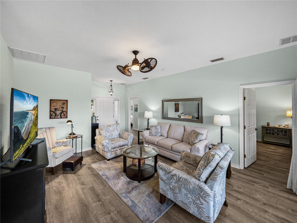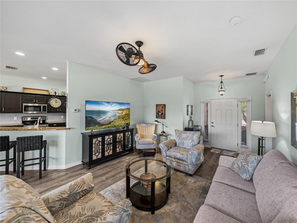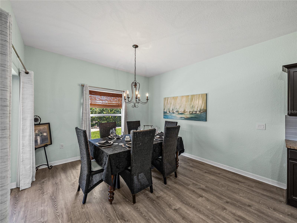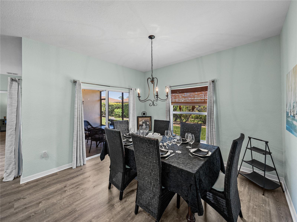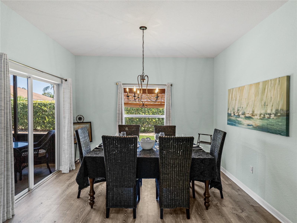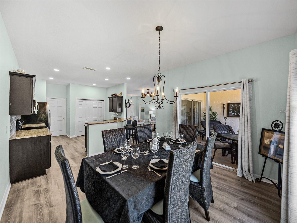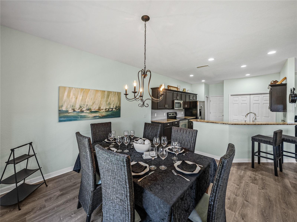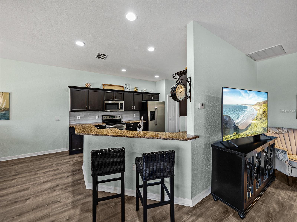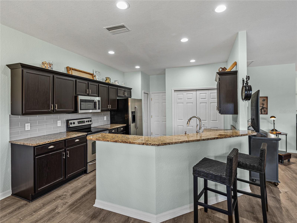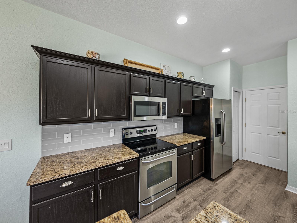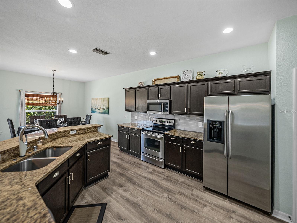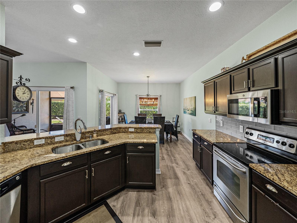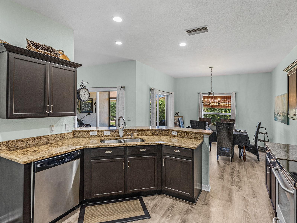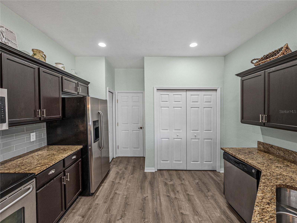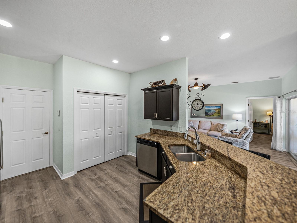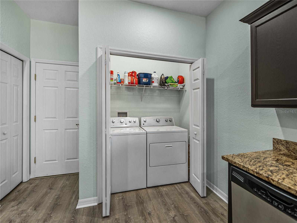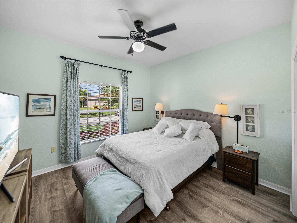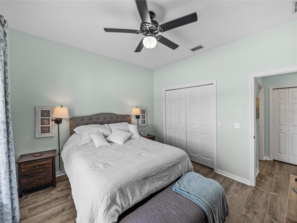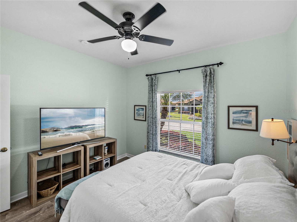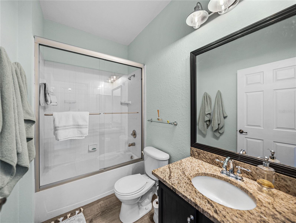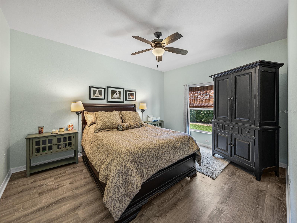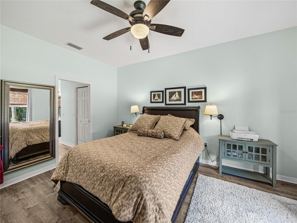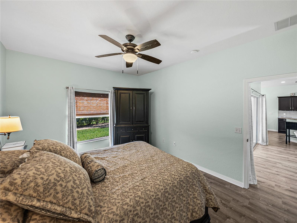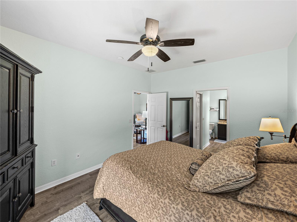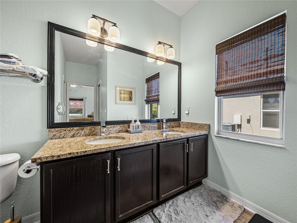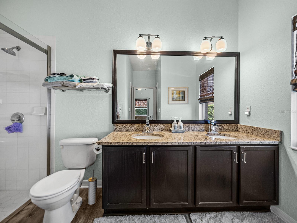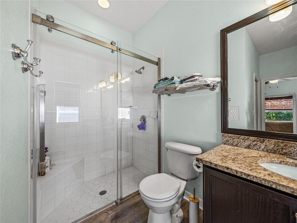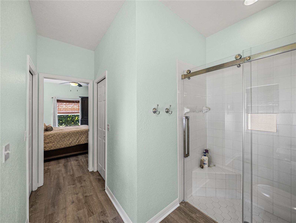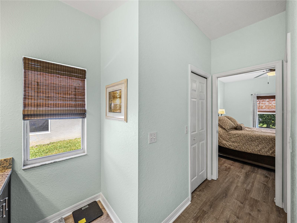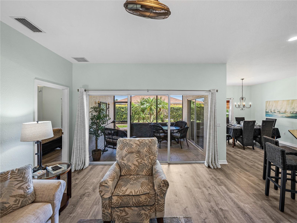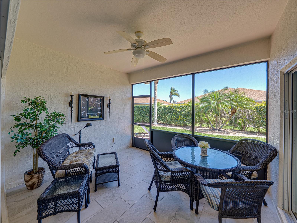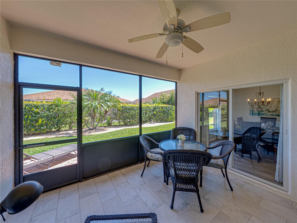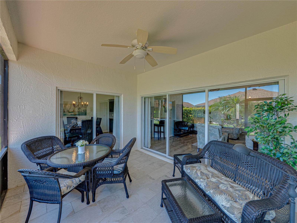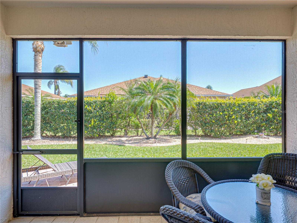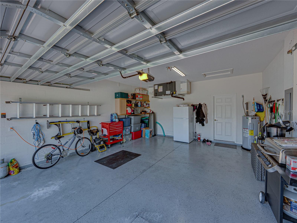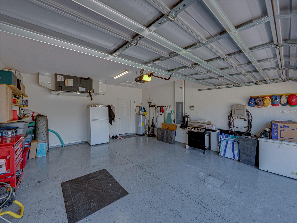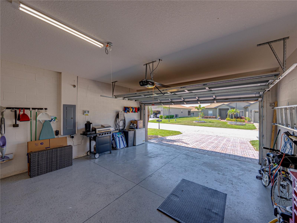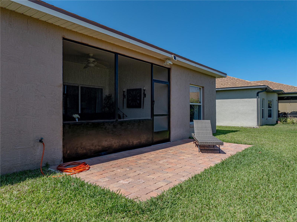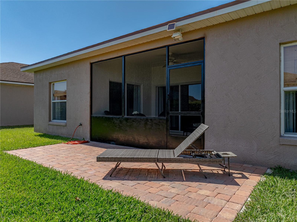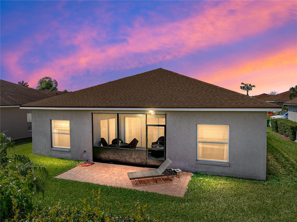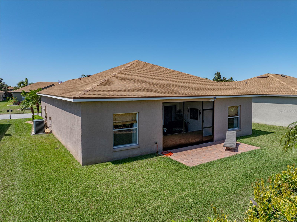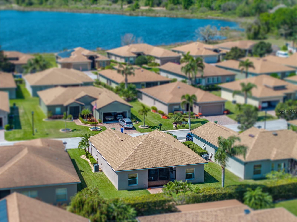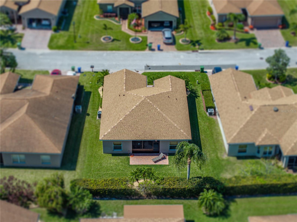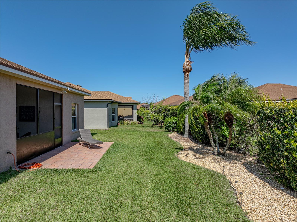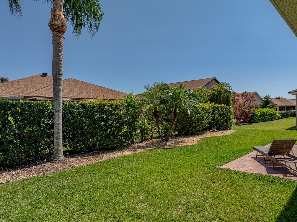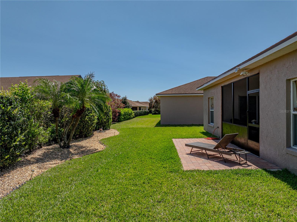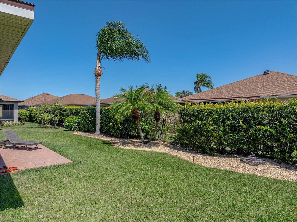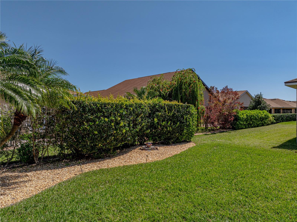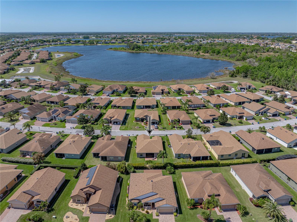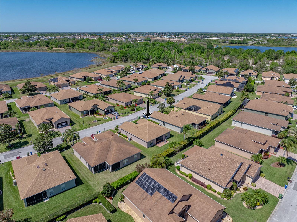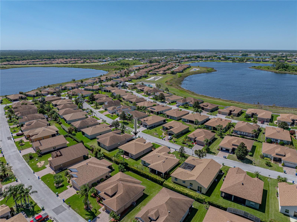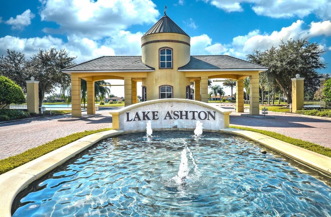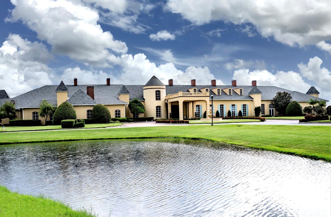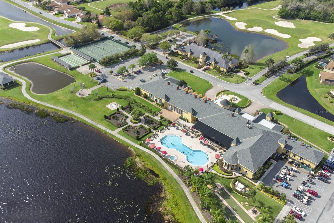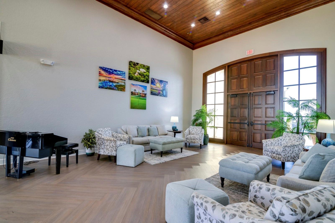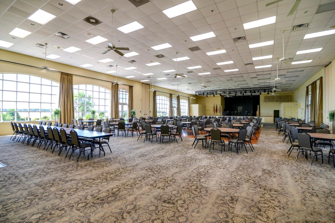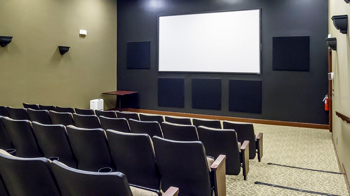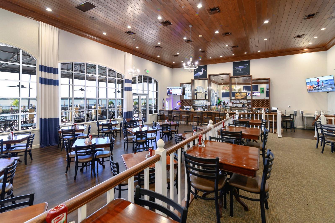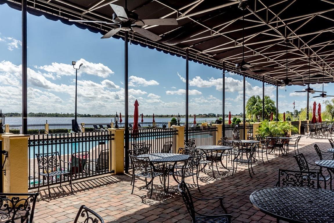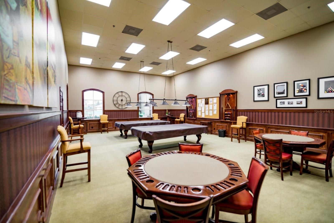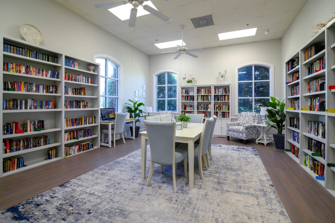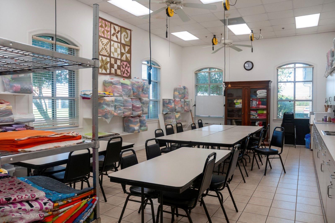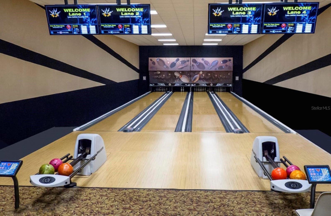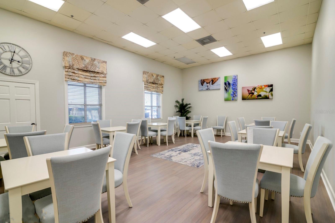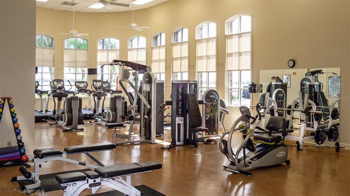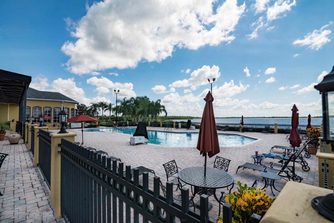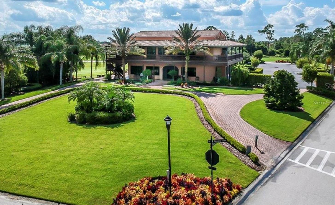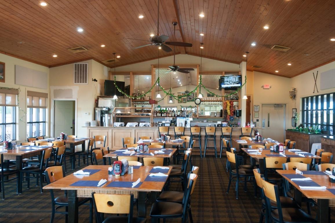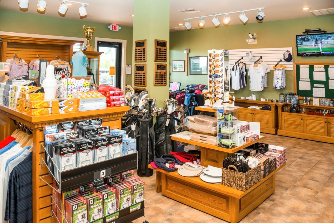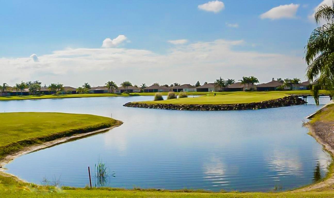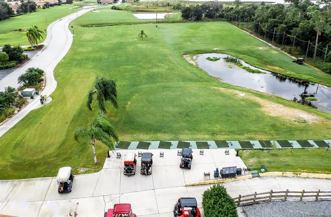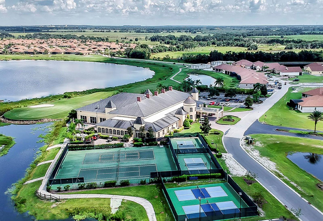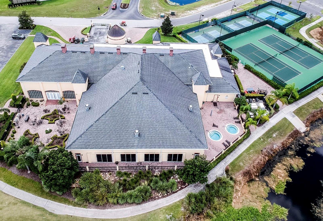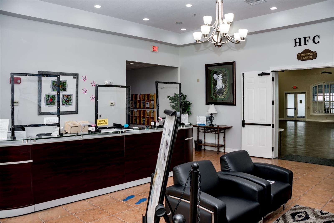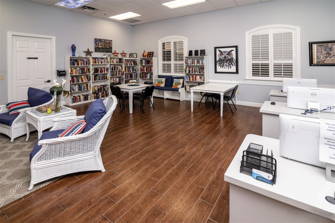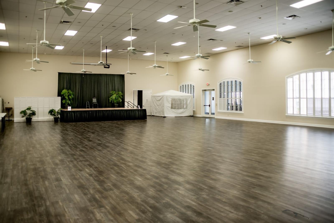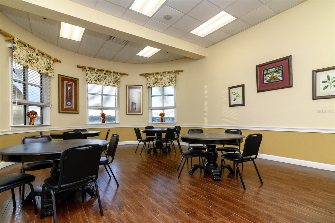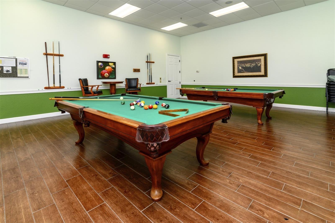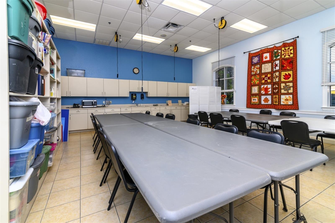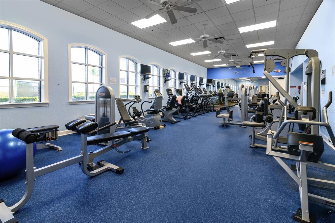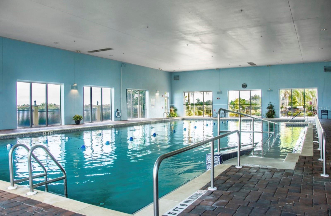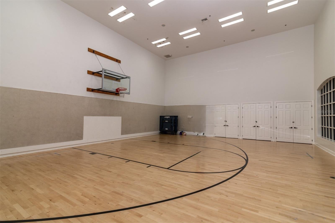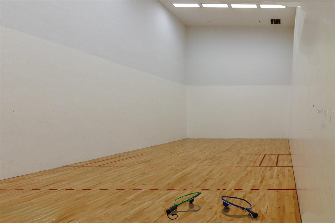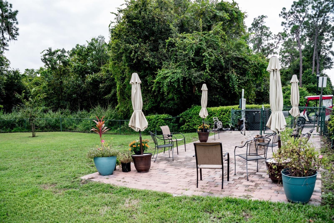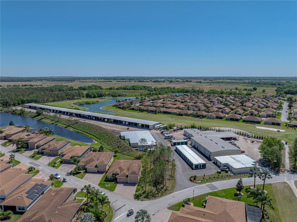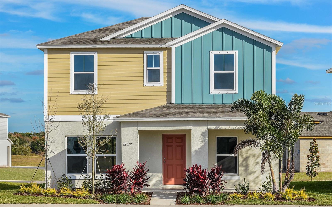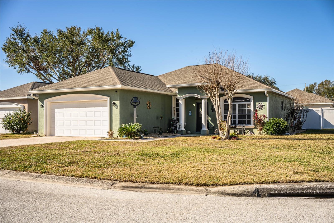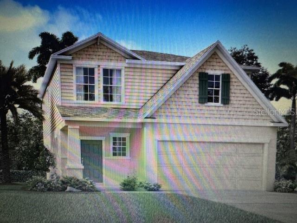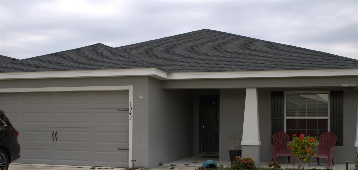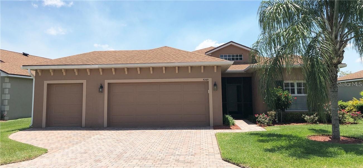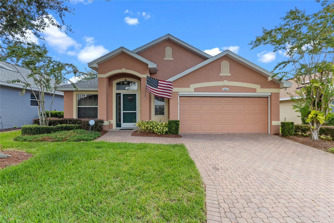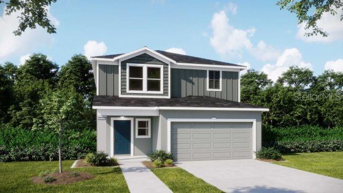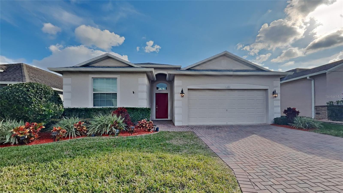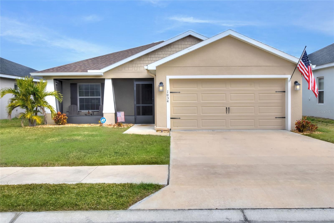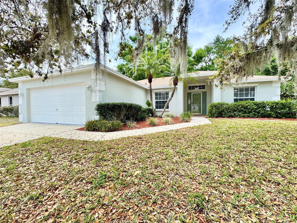5325 Nicklaus Drive, WINTER HAVEN, FL 33884
Property Photos
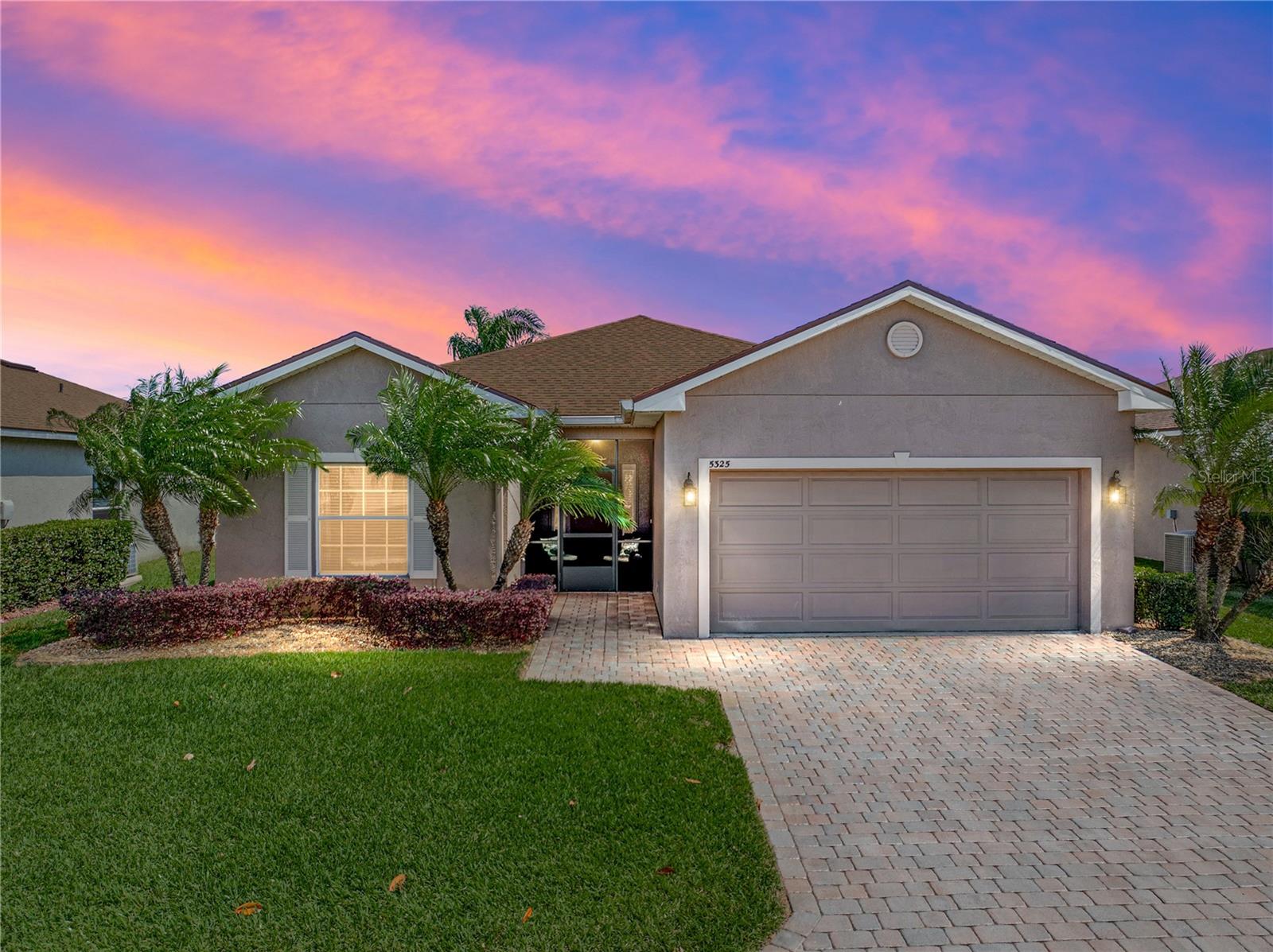
Would you like to sell your home before you purchase this one?
Priced at Only: $284,900
For more Information Call:
Address: 5325 Nicklaus Drive, WINTER HAVEN, FL 33884
Property Location and Similar Properties
- MLS#: P4934140 ( Residential )
- Street Address: 5325 Nicklaus Drive
- Viewed: 3
- Price: $284,900
- Price sqft: $146
- Waterfront: No
- Year Built: 2006
- Bldg sqft: 1951
- Bedrooms: 2
- Total Baths: 2
- Full Baths: 2
- Garage / Parking Spaces: 2
- Days On Market: 5
- Additional Information
- Geolocation: 27.9516 / -81.6659
- County: POLK
- City: WINTER HAVEN
- Zipcode: 33884
- Subdivision: Lake Ashton West Ph 01
- Provided by: A+ REALTY LLC
- Contact: Michael Krigelski
- 863-293-1141

- DMCA Notice
-
DescriptionPride of ownership is evident in this well maintained "snowbird" owned Caribbean floor plan home. The curb appeal comes from the quality landscaping, which includes tasteful plantings, palms, and a paver walk and drive. All the landscaping is "watered" by an automatic irrigation system. The home has many special features and recent upgrades that frees up the new owners. The roof was replaced in 2023. The water heater was replaced in January 2025. The air conditioning system was totally replaced in 2022. New flooring was installed in 2021. The entire interior was repainted in 2021. The primary bath was remodeled in 2022. It just doesn't get any better. Walking up the wide paver walk to the front door, the screened and covered front entry provides both an additional area to enjoy the great Florida weather while also adding a layer of security. The screened front entry also makes cross ventilation a breeze. Upon entering, one notices that the welcoming foyer gets great natural light from the sidelights on the front door. Also evident is that this most efficient floor plan makes this home seem much larger than its stated square footage. The living room is the central focal point of this home. The north wing holds the guest and primary bedroom suites. The south wing has the garage, kitchen, and dining room. The living room has a designer rotating double fan with light. The triple slider at the end of the living room opens to the covered and screened lanai. The lanai has a ceiling fan with light and ceramic tile flooring. Just outside the lanai is a large paver open patio that looks out to an ample backyard bordered by a privacy hedge. Having options for enjoying the outdoors is always a plus. The kitchen features high quality stainless steel appliance, granite counter tops, crown molding on wood cabinetry, a snack bar, and a closet pantry. Also in the kitchen is the laundry closet. The washer and dryer stay for the new owners. Adjacent to the kitchen is the dining room which has plenty of space for your dining room furniture. Having both a dining room and a snack bar gives options for dining. The dining room also has a double slider that opens to the covered and screened lanai. The attached 2 car garage is accessed from the kitchen and features an opener and painted floor. The guest suite is at the front of the home and can be isolated from the rest of the home by using the handy pocket door. The large guest bedroom has a ceiling fan with light and a large reach in closet. The short hallway from the bedroom holds the linen closet and the guest bath. The guest bath has a combination tub and shower with a glass shower door and ceramic tile surround. The wood vanity has a granite counter top. The primary suite is at the rear of the home and features a large bedroom with enough space for your bedroom furniture. The primary bedroom has a ceiling fan with light and a large window area. There is also a hallway that connects it to the primary bath. This hallway is home to 2 walk in closets. The primary bath was remodeled 2022 and features a wood vanity with a granite counter top with 2 sinks, an elongated stool, stall shower with ceramic tile surround, a corner seat and glass shower door. This is the perfect home at a great price which gives the owner access to all of Lake Ashton's many amenities and outstanding resort style living lifestyle. Why not enjoy the good life. Some of the furnishing are available in the ready to move in, must see home.
Payment Calculator
- Principal & Interest -
- Property Tax $
- Home Insurance $
- HOA Fees $
- Monthly -
For a Fast & FREE Mortgage Pre-Approval Apply Now
Apply Now
 Apply Now
Apply NowFeatures
Building and Construction
- Covered Spaces: 0.00
- Exterior Features: Irrigation System, Lighting, Private Mailbox, Rain Gutters, Sliding Doors, Sprinkler Metered
- Flooring: Ceramic Tile, Luxury Vinyl
- Living Area: 1319.00
- Roof: Shingle
Property Information
- Property Condition: Completed
Land Information
- Lot Features: Cleared, City Limits, Landscaped, Level
Garage and Parking
- Garage Spaces: 2.00
- Open Parking Spaces: 0.00
Eco-Communities
- Water Source: Public
Utilities
- Carport Spaces: 0.00
- Cooling: Central Air
- Heating: Central, Electric, Exhaust Fan, Heat Pump
- Pets Allowed: Cats OK, Dogs OK, Number Limit
- Sewer: Public Sewer
- Utilities: BB/HS Internet Available, Cable Connected, Electricity Connected, Phone Available, Public, Sewer Connected, Sprinkler Meter, Street Lights, Underground Utilities, Water Connected
Amenities
- Association Amenities: Basketball Court, Clubhouse, Fence Restrictions, Fitness Center, Gated, Golf Course, Optional Additional Fees, Pickleball Court(s), Pool, Racquetball, Recreation Facilities, Sauna, Security, Shuffleboard Court, Spa/Hot Tub, Storage, Tennis Court(s), Trail(s)
Finance and Tax Information
- Home Owners Association Fee Includes: Guard - 24 Hour, Common Area Taxes, Pool, Management, Recreational Facilities, Security
- Home Owners Association Fee: 60.00
- Insurance Expense: 0.00
- Net Operating Income: 0.00
- Other Expense: 0.00
- Tax Year: 2024
Other Features
- Appliances: Dishwasher, Disposal, Dryer, Electric Water Heater, Exhaust Fan, Microwave, Range, Refrigerator, Washer
- Association Name: Karen Kirk
- Association Phone: 863-595-1562
- Country: US
- Furnished: Negotiable
- Interior Features: Ceiling Fans(s), Crown Molding, Eat-in Kitchen
- Legal Description: LAKE ASHTON WEST PHASE I PB 138 PGS 11 THRU 21 LOT 153
- Levels: One
- Area Major: 33884 - Winter Haven / Cypress Gardens
- Occupant Type: Owner
- Parcel Number: 26-29-24-690596-001530
- Possession: Close Of Escrow
- Style: Contemporary
Similar Properties
Nearby Subdivisions
Anderson Estates 6
Ashton Covey
Audubon Place
Bridgewater Sub
Crescent View
Cypress Grove
Cypress Grove Ph 02 Stage 01
Cypress Grove Ph 03
Cypress Grove Phase Ii Stage I
Cypress Landing Ph 01
Cypress Landing Ph 02
Cypress Landing Ph 03
Cypress Point
Cypress Wood Patio Homes
Cypress Wood Patio Homes Furth
Cypresswood
Cypresswood Enclave Ph 02
Cypresswood Golf Villas
Cypresswood Golf Villas Un 3 B
Cypresswood Palma Ceia
Cypresswood Patio Homes
Cypresswood Plantations
Cypresswood Villasgreen Bldg
Dugger Rep
Eloise Cove
Eloise Oaks
Eloise Pointe Estates
Eloise Woods
Eloise Woods East Lake Mariam
Eloise Woods Lake Mariam
Eloise Woods Lake Roy
Eloise Woods Resub
Emerald Palms
Emily Estates
Estateslk Florence
Fla Highlands Co Sub
Florida Highland Co
Garden Grove
Garden Grove South
Garden Grove South 2nd Add Pb
Garden Grove South Add
Garden Grove South Ph 01 02
Garden Grove South Second Add
Gardens Interlochen
Harbour Estates
Harmony At Lake Eloise
Harmony On Lake Eloise
Hart Lake Cove
Hart Lake Cove Ph 02
Hart Lake Hills Ph 01
Heather Glen Ph 02
Heather Glen Ph 1
Heron Cay
Highland Harbor
Jackson Lndg
Lake Ashton West Atlee Add
Lake Ashton West Ph 01
Lake Ashton West Ph I
Lake Ashton West Ph Ii North
Lake Ashton West Ph Ii South
Lake Bess Country Club
Lake Daisy Estates
Lake Dexter Moorings
Lake Dexter Woods 01
Lake Dexter Woods Ph 02
Lake Eloise
Lake Eloise Place
Lake Fox Shores
Lake Link Estates
Lake Mariam Hills
Lake Winterset Acres
Lakewood
Millers Landing
Montego Place
Morningside
Orleans
Osprey Pointe
Overlook Estates
Peace Creek Reserve
Peace Creek Reserve 40s
Peace Creek Reserve 50s
Peace Crk Reserve
Peach Crossings
Planters Walk Ph 03
Reddicks Corner
Reflections East Ph 01
Richmond Square Sub
Ruby Lake Ph 01
Ruby Lake Ph 05
Ruby Lake Ph 5
South Roy Shores
Summerhaven Shores
Tennis Villascypresswood Bldg
Terranova Ph 01a
Terranova Ph 02
Terranova Ph 05
Terranova Ph V
Traditiions Ph 1
Traditions
Traditions Ph 01
Traditions Ph 02
Traditions Ph 2a
Traditions Ph Ii
Traditions Phase 2
Traditions Villas
Valencia Wood Estates
Valencia Wood Hills
Valhalla
Villa Mar
Villa Mar Phase 3
Villamar
Villamar Ph 1
Villamar Ph 2a
Villamar Ph 3
Villamar Ph 4
Villamar Ph 5
Villamar Ph 6 6d
Villamar Ph 6 Ph 6d
Villamar Phase 2
Villamar Phase 3
Villamar Phase 5
Waterford Oaks
Whispering Trails Ph 01
Whispering Trails Ph 02
Winter Haven West
Winterset Gardens
Woodpointe Ph 1
Woodpointe Phase Three
Wyndham At Lake Winterset
Wyndsor At Lake Winterset



