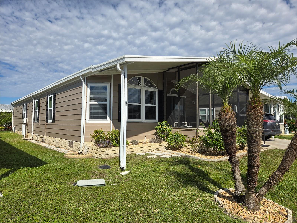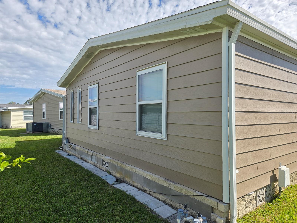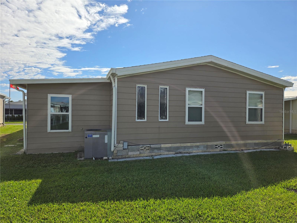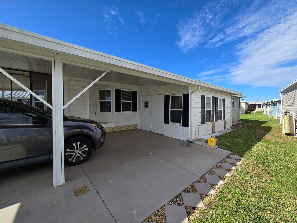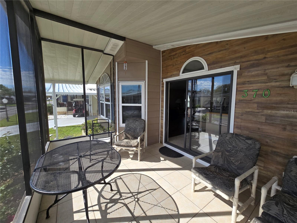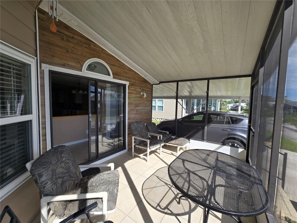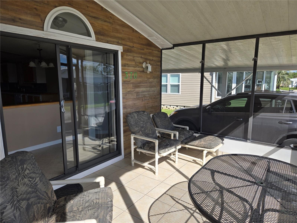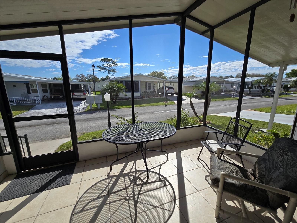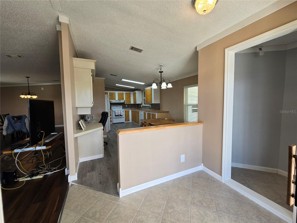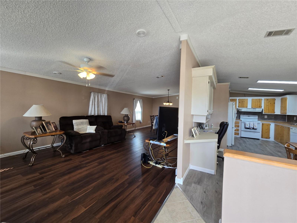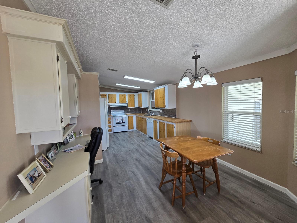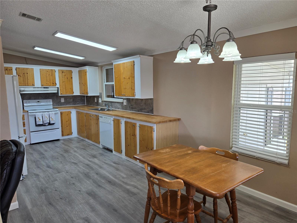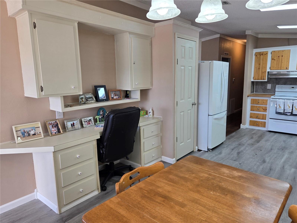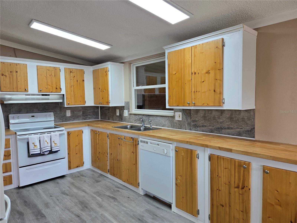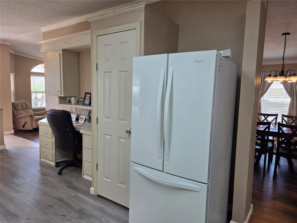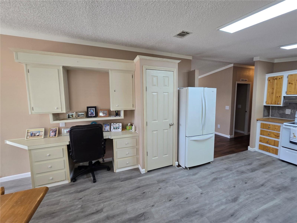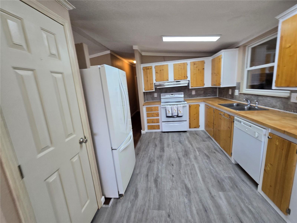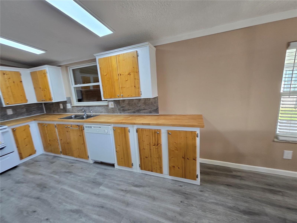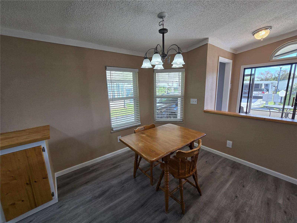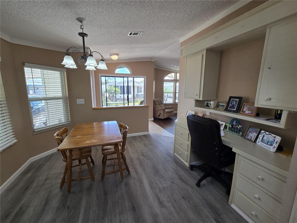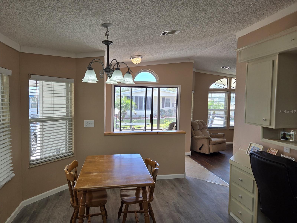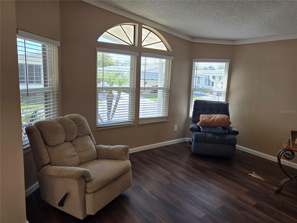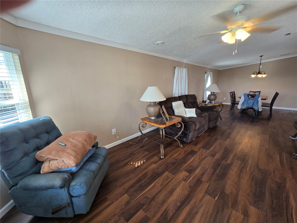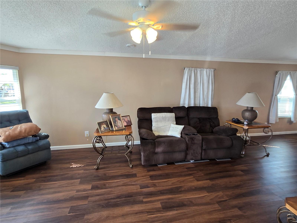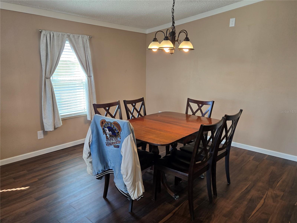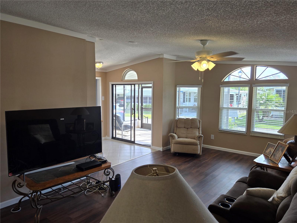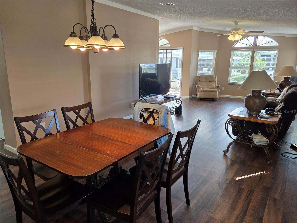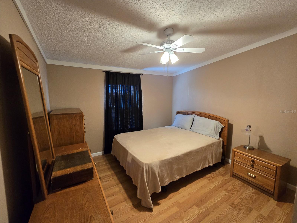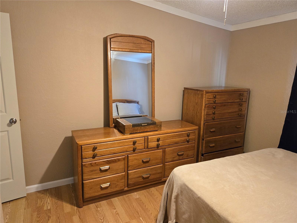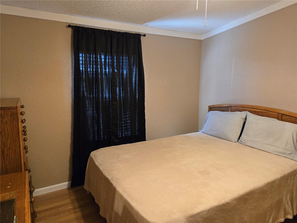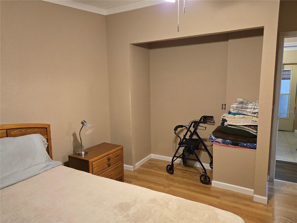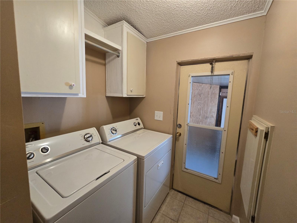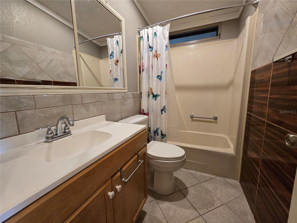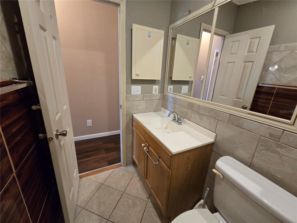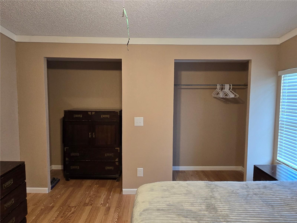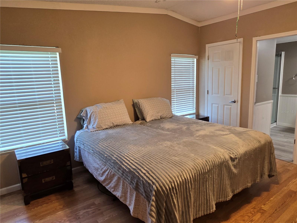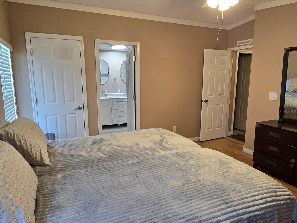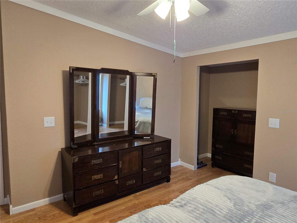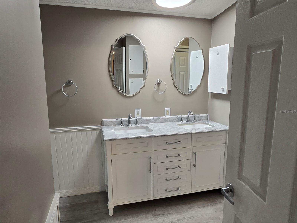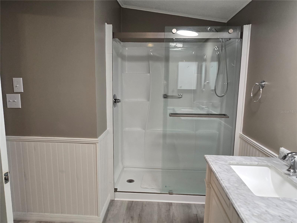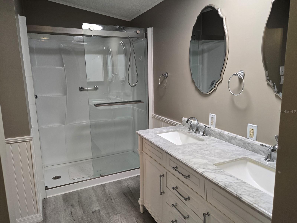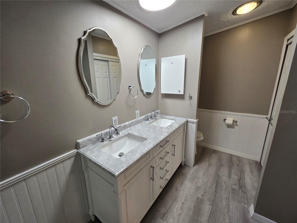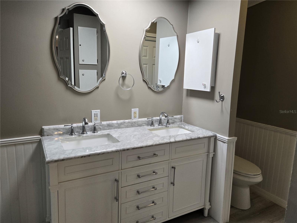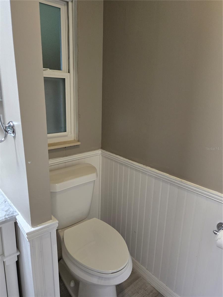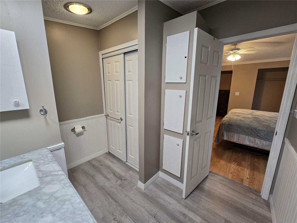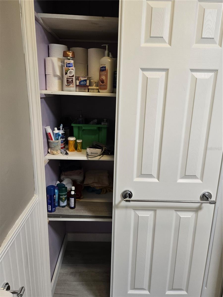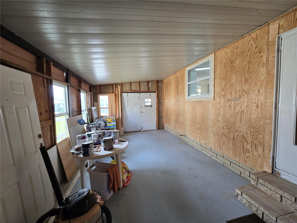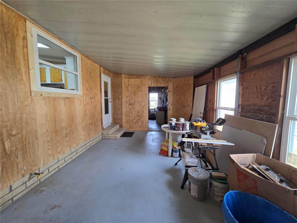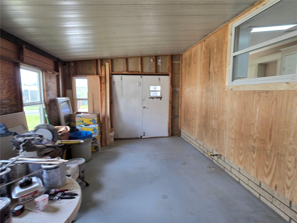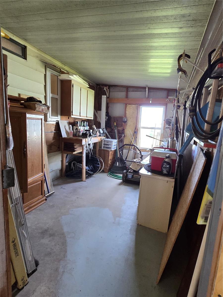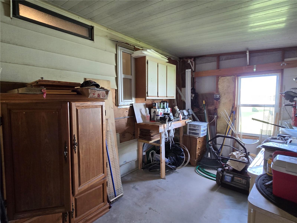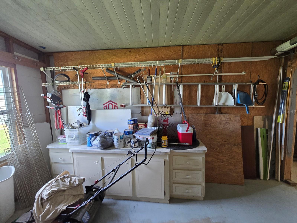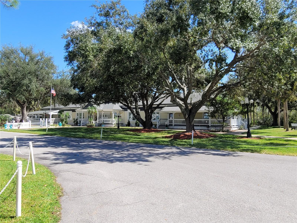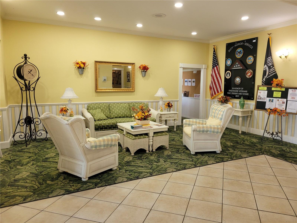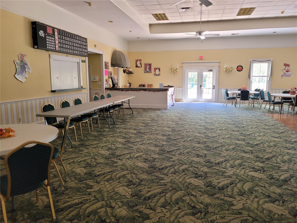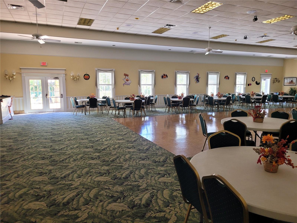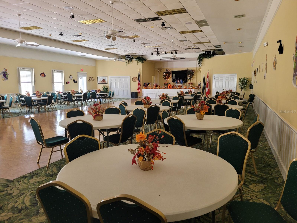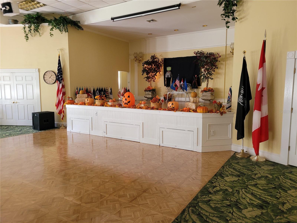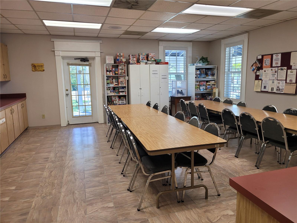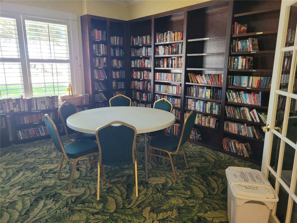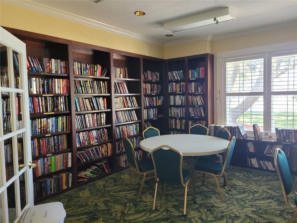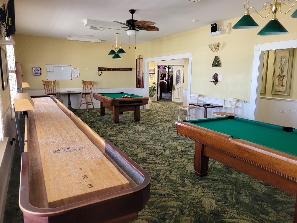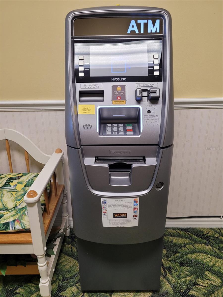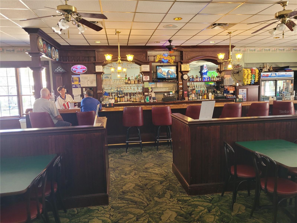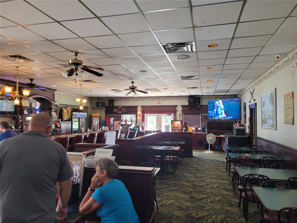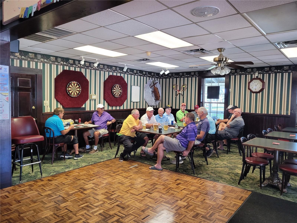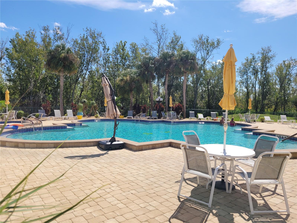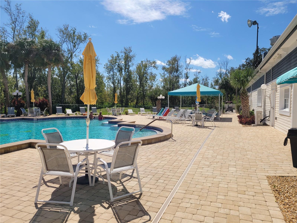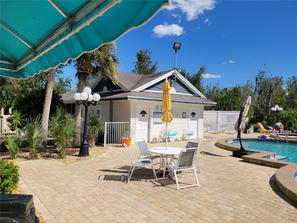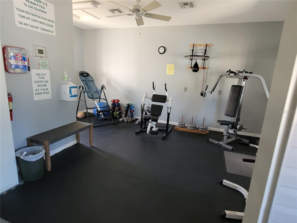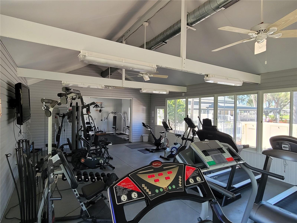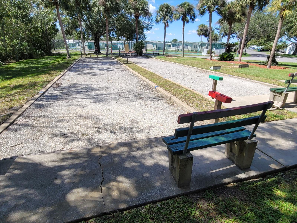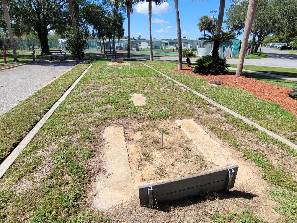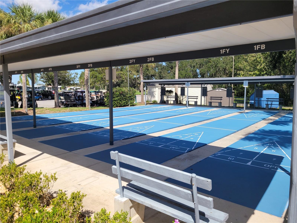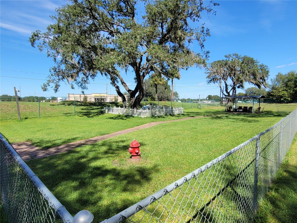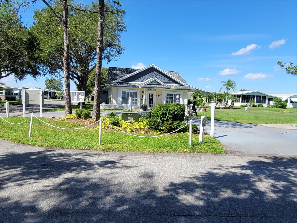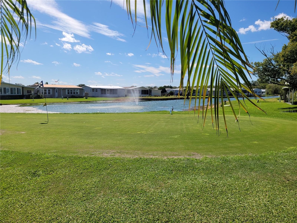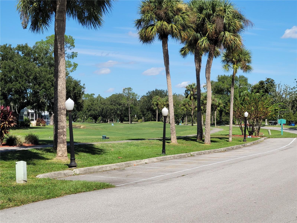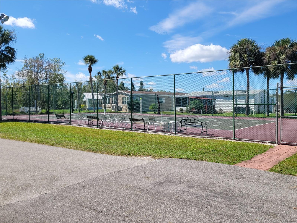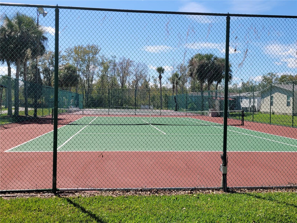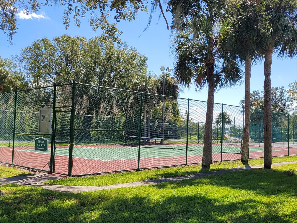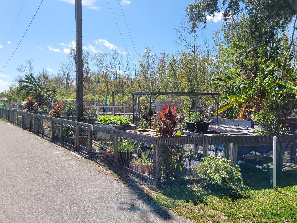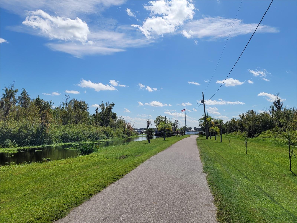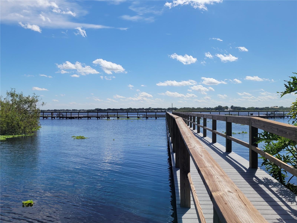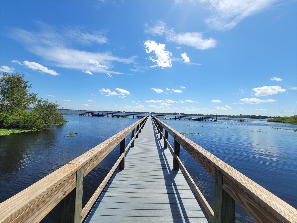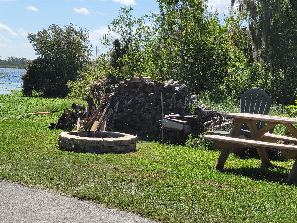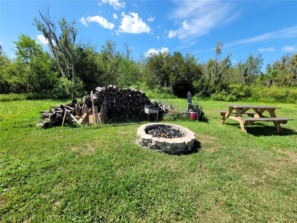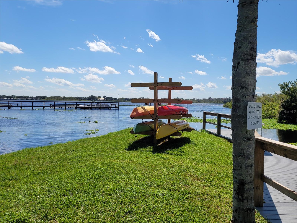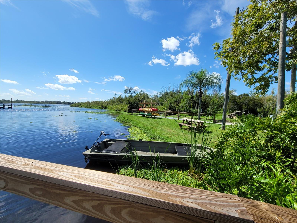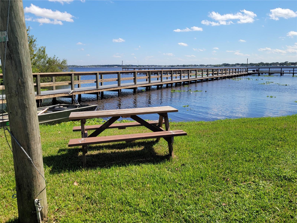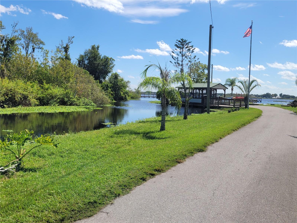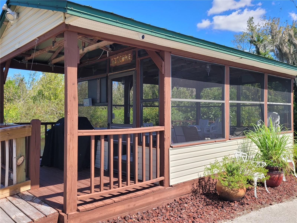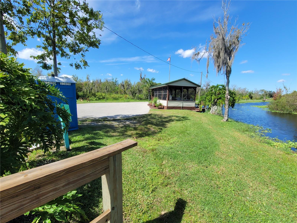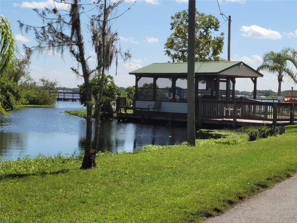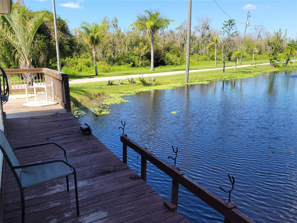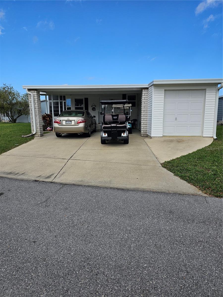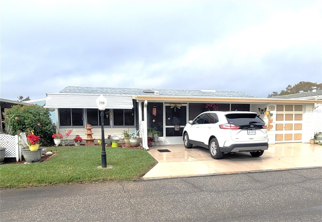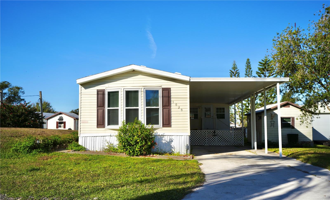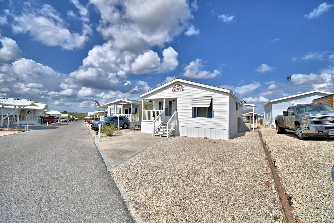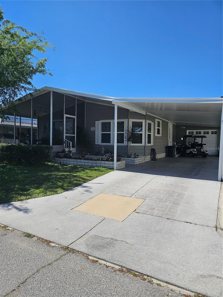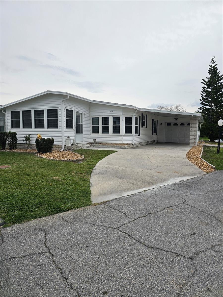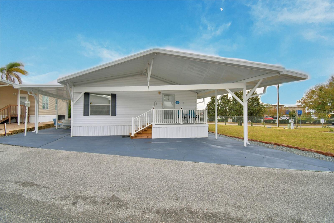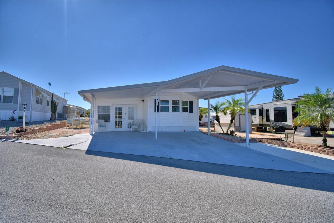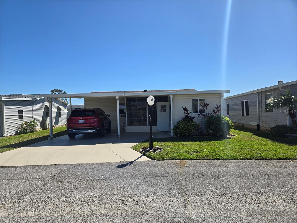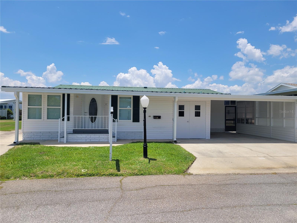370 Melbourn Drive, HAINES CITY, FL 33844
Property Photos
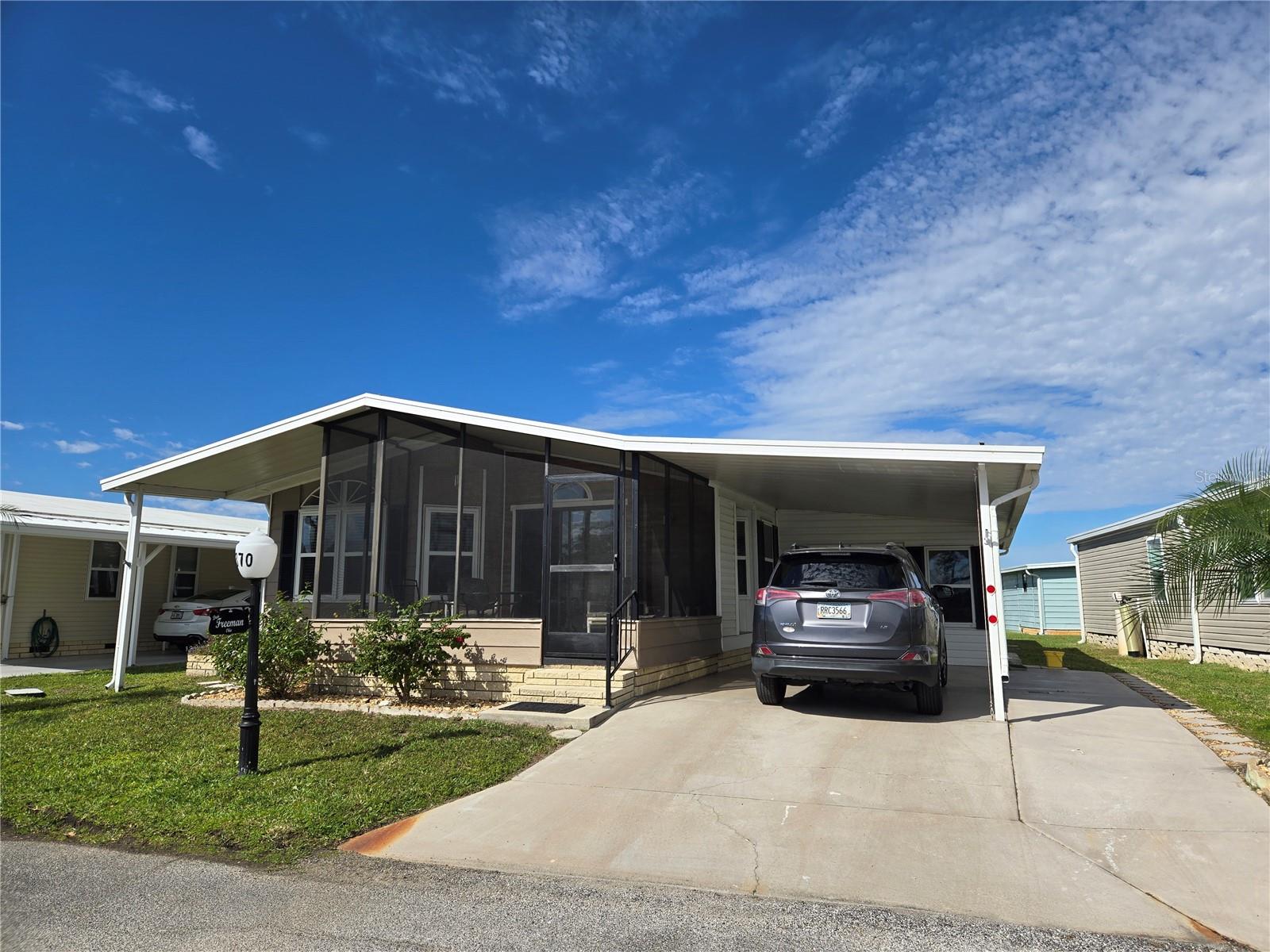
Would you like to sell your home before you purchase this one?
Priced at Only: $174,000
For more Information Call:
Address: 370 Melbourn Drive, HAINES CITY, FL 33844
Property Location and Similar Properties
- MLS#: P4933908 ( Residential )
- Street Address: 370 Melbourn Drive
- Viewed: 36
- Price: $174,000
- Price sqft: $126
- Waterfront: No
- Year Built: 1987
- Bldg sqft: 1378
- Bedrooms: 2
- Total Baths: 2
- Full Baths: 2
- Garage / Parking Spaces: 2
- Days On Market: 26
- Additional Information
- Geolocation: 28.1021 / -81.6779
- County: POLK
- City: HAINES CITY
- Zipcode: 33844
- Subdivision: Sweetwater Golf Tennis Club
- Provided by: GOOD COMPANY REALTY INC
- Contact: Sanda Andrews
- 863-585-9610

- DMCA Notice
-
DescriptionSpecial financing is now available = zero down payment with a usda loan! Amazing price! Run your own life as this is a community owned by the residents and we make the decisions (i live here! ) the hoa includes everything except your electric bill and lawn mowing! This 1987 double wide is 1378 sf that continues out the back door to an unfinished bonus room that could become a family room or a full garage! The walls are all textured, flooring is new luxury laminate, cove molding and a new roof. New tankless hot water heater. Windows are updated with tilt in dual pane. Both bathrooms have hi rise toilets and counter height vanities! No grey pipe. An inside laundry room with added storage space. Extra large shed for all your crafts or tools. Enjoy 18 holes of golf for just $4 green fees in this gated, golf community, located just outside of the city, and approx. 1. 25 hrs. From either coast. Great access to disney, legoland, and bok tower, just to name a few local attractions. In this very friendly, resident owned community, you can be as active or inactive as you choose! Gatherings at the private pub or the community room, fishing & boating on lake henry (dock within the community), gardening, tennis, golf, shuffleboard, pickle ball, horseshoes, swimming in the heated pool, enjoy the hot tub or the 24/7 workout room! Contact this community's website for documents, including rules/regs, application, financial, and bylaws. Hoa includes a dvr plus 2 hd cable boxes and internet! (minimum age in this 55+ community is 50 years old)
Payment Calculator
- Principal & Interest -
- Property Tax $
- Home Insurance $
- HOA Fees $
- Monthly -
For a Fast & FREE Mortgage Pre-Approval Apply Now
Apply Now
 Apply Now
Apply NowFeatures
Building and Construction
- Covered Spaces: 0.00
- Exterior Features: Irrigation System, Rain Gutters
- Flooring: Luxury Vinyl
- Living Area: 1378.00
- Roof: Shingle
Land Information
- Lot Features: Cleared, In County, Level
Garage and Parking
- Garage Spaces: 0.00
- Open Parking Spaces: 0.00
Eco-Communities
- Pool Features: Gunite, Heated, In Ground, Lighting, Outside Bath Access, Solar Cover, Solar Heat, Tile
- Water Source: Public
Utilities
- Carport Spaces: 2.00
- Cooling: Central Air
- Heating: Central, Electric, Heat Recovery Unit
- Pets Allowed: Cats OK, Dogs OK, Number Limit
- Sewer: Public Sewer
- Utilities: Cable Connected, Electricity Connected, Fire Hydrant, Private, Public, Sewer Connected, Street Lights, Underground Utilities, Water Connected
Amenities
- Association Amenities: Cable TV, Clubhouse, Fence Restrictions, Fitness Center, Gated, Golf Course, Optional Additional Fees, Pickleball Court(s), Pool, Recreation Facilities, Shuffleboard Court, Spa/Hot Tub, Storage, Tennis Court(s)
Finance and Tax Information
- Home Owners Association Fee Includes: Cable TV, Common Area Taxes, Pool, Escrow Reserves Fund, Fidelity Bond, Internet
- Home Owners Association Fee: 376.00
- Insurance Expense: 0.00
- Net Operating Income: 0.00
- Other Expense: 0.00
- Tax Year: 2024
Other Features
- Appliances: Dishwasher, Disposal, Dryer, Microwave, Range, Refrigerator, Tankless Water Heater, Washer
- Association Name: Erica Mingel
- Association Phone: 863-956-3822
- Country: US
- Furnished: Partially
- Interior Features: Ceiling Fans(s), Eat-in Kitchen, Living Room/Dining Room Combo, Open Floorplan, Primary Bedroom Main Floor
- Legal Description: SEE ADDENDUM ONE
- Levels: One
- Area Major: 33844 - Haines City/Grenelefe
- Occupant Type: Vacant
- Parcel Number: 26-27-26-490050-143700
- Possession: Close Of Escrow
- Style: Traditional
- Views: 36
Similar Properties



