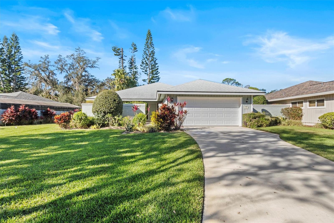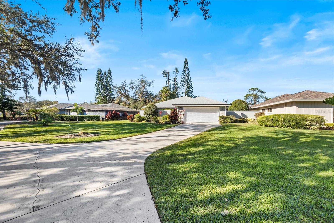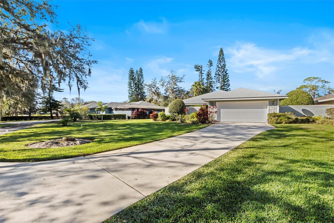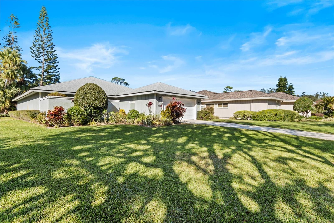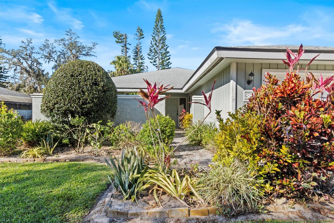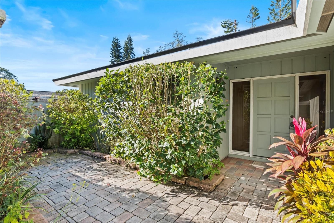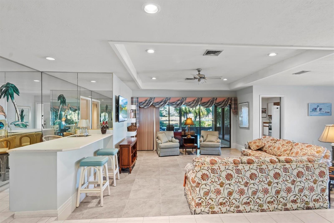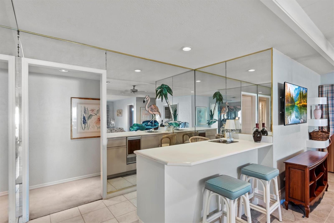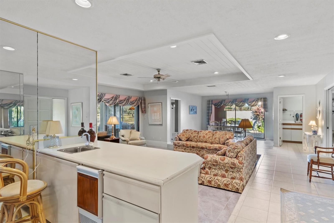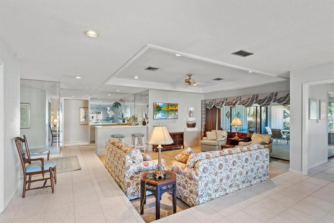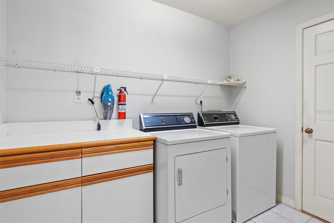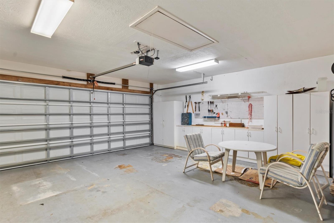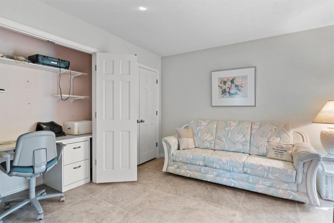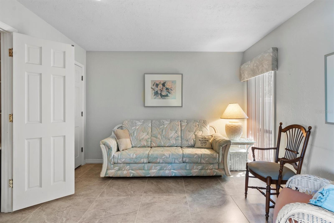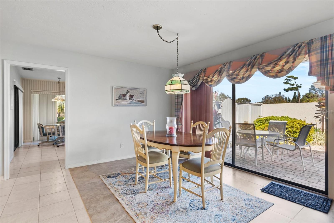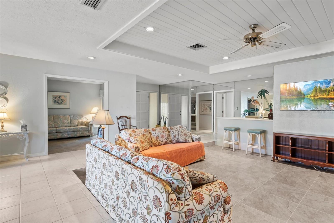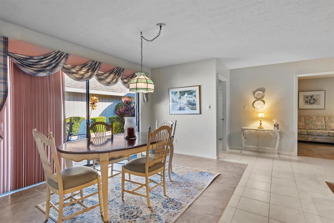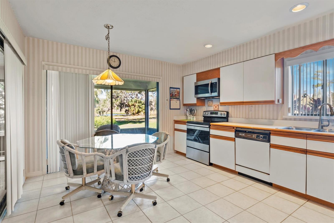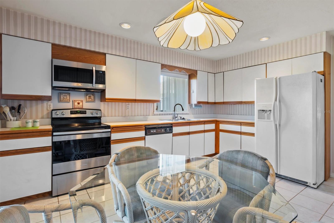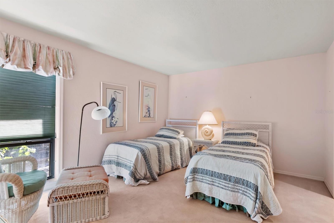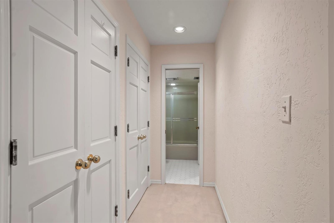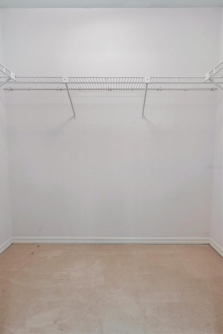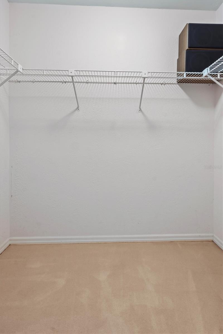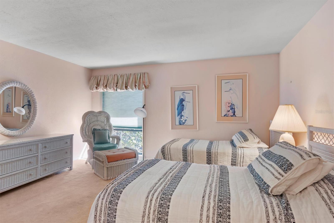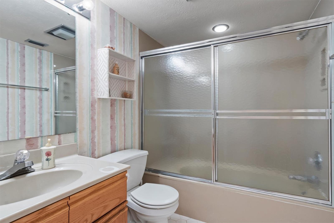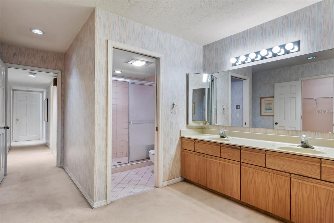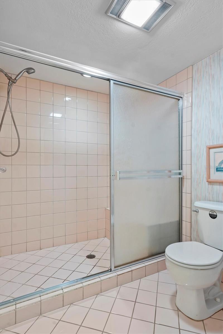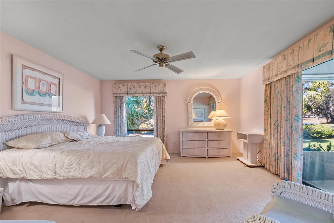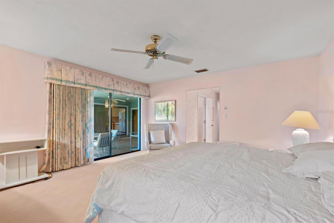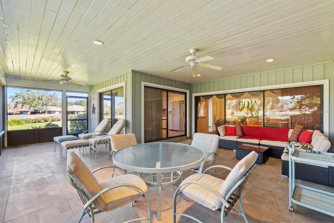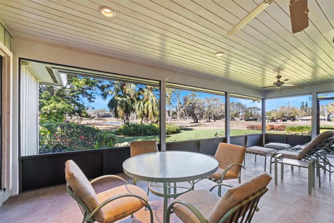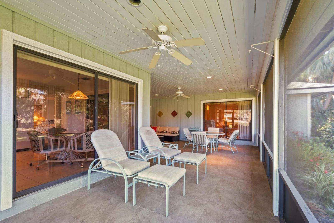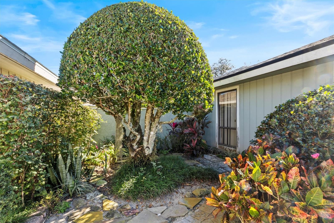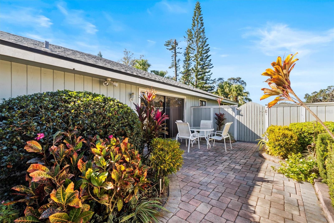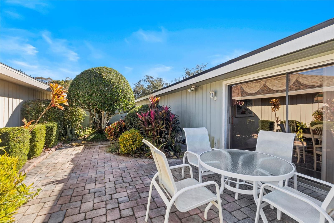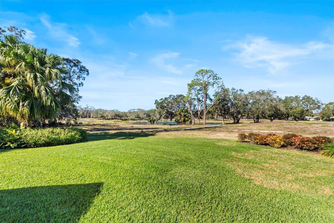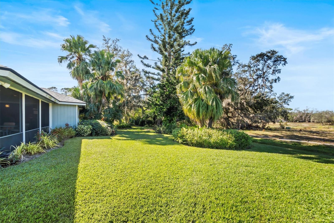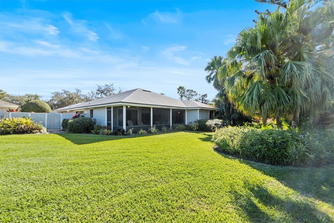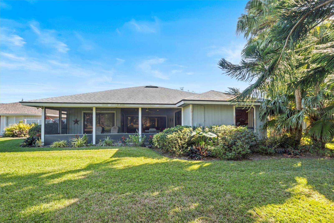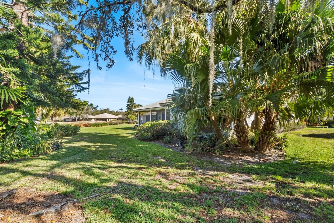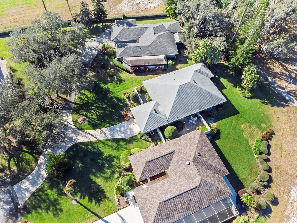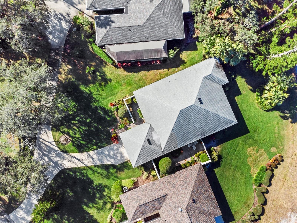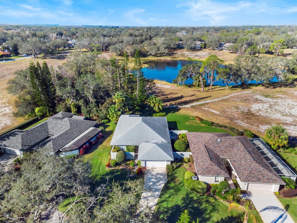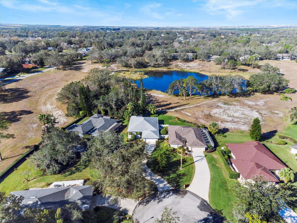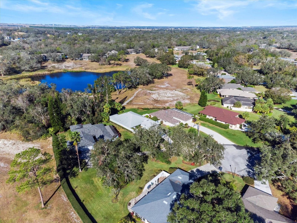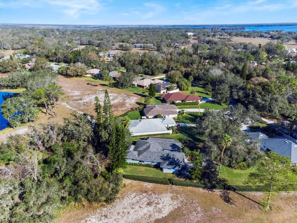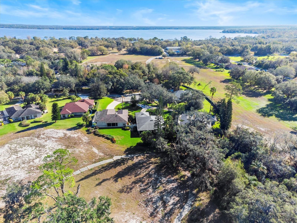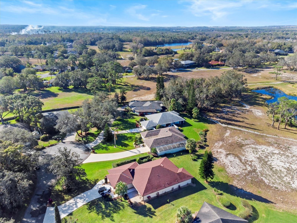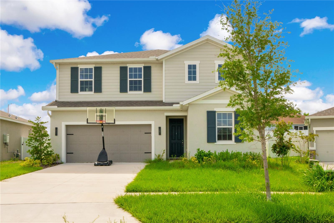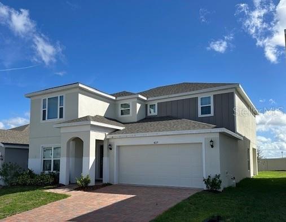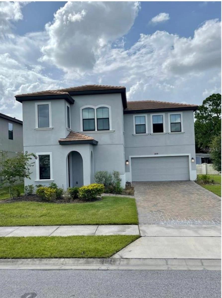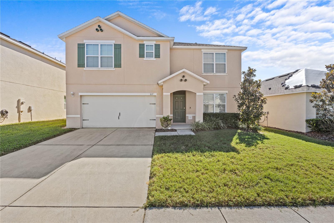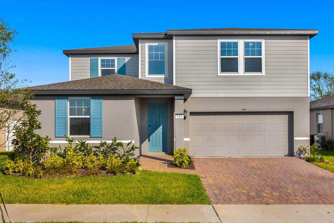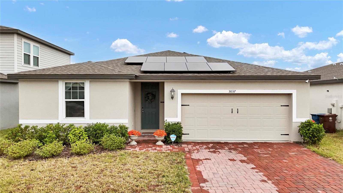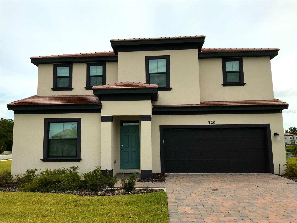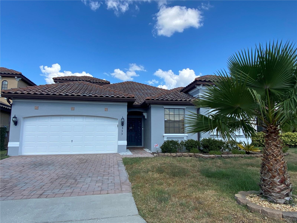38 Grenewood Lane, HAINES CITY, FL 33844
Property Photos
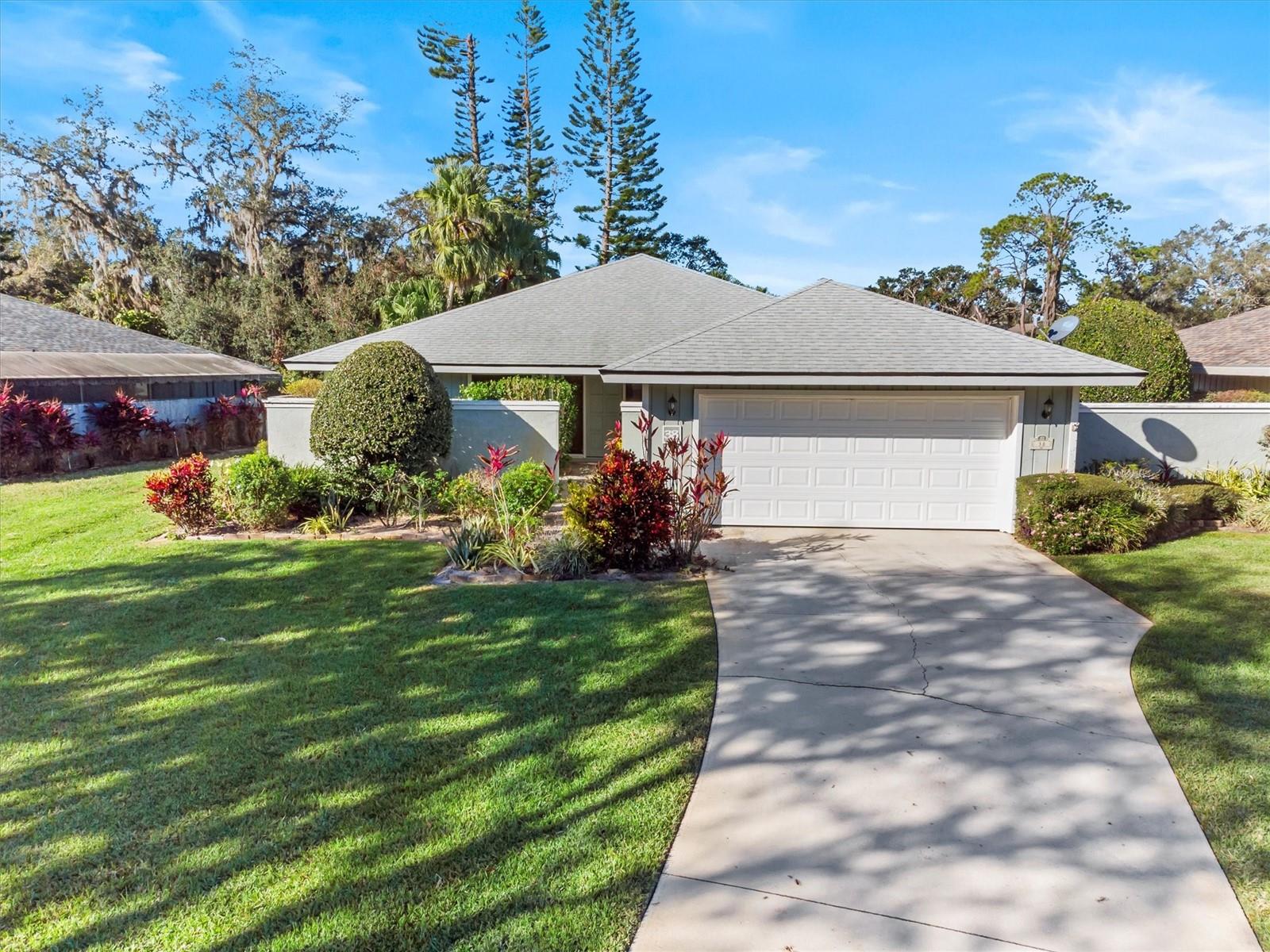
Would you like to sell your home before you purchase this one?
Priced at Only: $322,000
For more Information Call:
Address: 38 Grenewood Lane, HAINES CITY, FL 33844
Property Location and Similar Properties






- MLS#: P4933218 ( Residential )
- Street Address: 38 Grenewood Lane
- Viewed: 107
- Price: $322,000
- Price sqft: $107
- Waterfront: No
- Year Built: 1986
- Bldg sqft: 3012
- Bedrooms: 3
- Total Baths: 2
- Full Baths: 2
- Garage / Parking Spaces: 2
- Days On Market: 78
- Additional Information
- Geolocation: 28.0634 / -81.5486
- County: POLK
- City: HAINES CITY
- Zipcode: 33844
- Subdivision: Grenelefe Estates
- Provided by: KELLER WILLIAMS REALTY SMART 1
- Contact: Laurie Creel
- 863-508-3000

- DMCA Notice
Description
Price Adjustment! FURNISHED! 3 bedroom, 2 bath home nestled at the end of a tranquil cul de sac in Grenelefe Estates on the golf course. Step into the sunken living room, adorned with recessed ceilings, and enjoy entertaining at the stylish wet bar complete with barstools. The master bedroom offers two spacious walk in closets and a double vanity with sinks, plus a breathtaking view that youll love waking up to. Breathe in the fresh air through the sliders that connect the primary bedroom, living room, and kitchen, effectively blending indoor and outdoor spaces. The expansive lanai spans over 300 square feet, providing an ideal setting for gatherings and relaxation. The kitchen features a cozy dinette alongside a separate dining area for larger gatherings. New roof 2021. Hot water heater 2021. Get excited about the redevelopment of the Country Club, golf course and pool, and amenities set to begin in January 2025, which will introduce three new pools and numerous pickleball courts for active enjoyment. Don't miss out on this fantastic opportunity!
Description
Price Adjustment! FURNISHED! 3 bedroom, 2 bath home nestled at the end of a tranquil cul de sac in Grenelefe Estates on the golf course. Step into the sunken living room, adorned with recessed ceilings, and enjoy entertaining at the stylish wet bar complete with barstools. The master bedroom offers two spacious walk in closets and a double vanity with sinks, plus a breathtaking view that youll love waking up to. Breathe in the fresh air through the sliders that connect the primary bedroom, living room, and kitchen, effectively blending indoor and outdoor spaces. The expansive lanai spans over 300 square feet, providing an ideal setting for gatherings and relaxation. The kitchen features a cozy dinette alongside a separate dining area for larger gatherings. New roof 2021. Hot water heater 2021. Get excited about the redevelopment of the Country Club, golf course and pool, and amenities set to begin in January 2025, which will introduce three new pools and numerous pickleball courts for active enjoyment. Don't miss out on this fantastic opportunity!
Payment Calculator
- Principal & Interest -
- Property Tax $
- Home Insurance $
- HOA Fees $
- Monthly -
For a Fast & FREE Mortgage Pre-Approval Apply Now
Apply Now
 Apply Now
Apply NowFeatures
Building and Construction
- Covered Spaces: 0.00
- Exterior Features: Irrigation System, Private Mailbox, Sliding Doors
- Flooring: Carpet, Ceramic Tile
- Living Area: 2081.00
- Roof: Shingle
Land Information
- Lot Features: Cul-De-Sac
Garage and Parking
- Garage Spaces: 2.00
- Open Parking Spaces: 0.00
Eco-Communities
- Water Source: Private
Utilities
- Carport Spaces: 0.00
- Cooling: Central Air
- Heating: Central
- Pets Allowed: Yes
- Sewer: Private Sewer
- Utilities: Electricity Connected, Sewer Connected, Water Connected
Finance and Tax Information
- Home Owners Association Fee: 1050.00
- Insurance Expense: 0.00
- Net Operating Income: 0.00
- Other Expense: 0.00
- Tax Year: 2023
Other Features
- Appliances: Dishwasher, Disposal, Dryer, Microwave, Range, Refrigerator, Washer
- Association Name: Bruce Carroll
- Association Phone: 863-285-8979
- Country: US
- Furnished: Furnished
- Interior Features: Ceiling Fans(s), Primary Bedroom Main Floor, Wet Bar
- Legal Description: GRENELEFE ESTATES PHASE D PB 80 PGS 20 & 21 LOTS 18 BEG SW COR RUN N 42 DEG 12 MIN 45 SEC E 12.43 FT N 88 DEG 53 MIN 01 SEC E 189.36 FT TO POINT ON CURVE SLY ALONG CURVE 4.52 FT S 87 DEG 34 MIN 21 SEC W 197.84 FT TO POB & 19
- Levels: One
- Area Major: 33844 - Haines City/Grenelefe
- Occupant Type: Vacant
- Parcel Number: 28-28-07-935114-000182
- View: Golf Course, Trees/Woods, Water
- Views: 107
Similar Properties
Nearby Subdivisions
0103 - Single Fam Class Iii
Alford Oaks
Arlington Square
Arrowhead Lake
Avondale
Balmoral Estates
Balmoral Estates Phase 3
Bermuda Pointe
Bradbury Creek
Bradbury Creek Phase 1
Calabay At Tower Lake Ph 03
Calabay Parc At Tower Lake
Calabay Parctower Lake
Calabay Park At Tower Lake
Calabay Park At Tower Lake Ph
Calabay Xing
Caribbean Cove
Casa De Ralt Sub
Chanler Rdg Ph 02
Chanler Ridge
Covered Bridge
Covered Bridgeliberty Bluff P
Cypress Park Estates
Dunsons Sub
Eastwood Terrace
Estates At Lake Butler
Estateslake Hammock
Estateslk Hammock
Fla Dev Co Sub
Grace Ranch
Grace Ranch Ph 1
Grace Ranch Ph 2
Grace Ranch Phase One
Grace Ranch Phase Two
Gracelyn Grove
Gracelyn Grove Ph 1
Gracelyn Grv Ph 2
Graham Park Sub
Gralynn Heights
Grenelefe Club Estates
Grenelefe Country Homes
Grenelefe Estates
Grenelefe Twnhse Area 42
Haines City
Haines City Heights
Haines Rdg Ph 4
Haines Ridge
Haines Ridge Ph 01
Hammock Reserve
Hammock Reserve Ph 1
Hammock Reserve Ph 2
Hammock Reserve Ph 3
Hammock Reserve Ph 4
Hammock Reserve Phase 1
Hammock Reserve Phase 3
Hatchwood Estates
Hemingway Place Ph 01 Rep
Hemingway Place Ph 02
Hidden Lakes
Hidden Lakes North
Highland Mdws 4b
Highland Mdws Ph 2a
Highland Mdws Ph 2b
Highland Mdws Ph 7
Highland Meadows Ph 2a
Highland Meadows Ph 3
Highland Meadows Ph 4a
Highland Meadows Ph Iii
Highland Park
Hihghland Park
Hill Top
Hill Top Sub
Hillcrest Sub
Hillside Acres
Hillview
Johnston Geo M
Katz Phillip Sub
Kokomo Bay Ph 01
Kokomo Bay Ph 02
L M Estates
Lake Gordon Heights
Lake Hamilton
Lake Henry Hills Sub
Lake Marion Homesites
Lake Region Mobile Home Villag
Lake Region Paradise Is
Lake Tracy Estates
Lakeview Landings
Laurel Glen
Lawson Dunes
Lawson Dunes Sub
Liberty Square
Lockhart Smiths Resub
Lockharts Sub
Lockharts Sub Pb 5 Pg 5 Blk I
Magnolia Pare Ph 1 2
Magnolia Park
Magnolia Park Ph 1 2
Magnolia Park Ph 3
Mariner Cay
Marion Creek
Marion Ridge
Monticellitower Lake
None
Not Applicable
Orchid Ter Ph 2
Orchid Terrace
Orchid Terrace Ph 1
Orchid Terrace Ph 2
Orchid Terrace Ph 3
Orchid Terrace Phase 1
Orchid Terrace Phase 2
Other
Patterson Groves
Patterson Heights
Pointe Eva
Randa Rdg Ph 2
Randa Ridge Ph 01
Reservehlnd Meadows
Retreat At Lake Marion
Ridge At Highland Meadows 5
Ridgehlnd Mdws
Ridgehlnd Meadows
Sandy Shores
Sandy Shores Sub
Scenic Ter South Ph 2
Scenic Terrace
Scenic Terrace South
Scenic Terrace South Phase 1
Scenic Terrace South Phase 2
Seasons At Forest Creek
Seasons At Heritage Square
Seasons At Hilltop
Seasonsfrst Crk
Seasonsfrst Gate
Seasonsheritage Square
Sequoyah Rdg
Sequoyah Ridge
Seville Sub
Shultz Sub
Southern Dunes
Southern Dunes Estates
Southern Dunes Estates Add
Spring Pines
Stonewood Crossings Ph 01
Summerlin Grvs Ph 1
Summerlin Grvs Ph 2
Summerview Xing
Sunset Chase
Sunset Sub
Sweetwater Golf Tennis Club
Sweetwater Golf Tennis Club A
Sweetwater Golf Tennis Club F
Sweetwater Golf And Tennis Clu
Tarpon Bay Ph 1
Tarpon Bay Ph 2
Tarpon Bay Ph 3
Tower View Estates
Tradewinds
Tradewinds At Hammock Reserve
Unre Surv Pe15
Valencia Hills Sub
Villa Sorrento
Wadsworth J R Sub
Winterhaven



