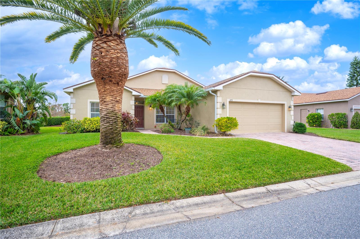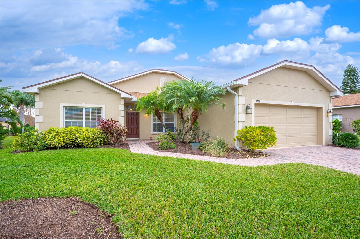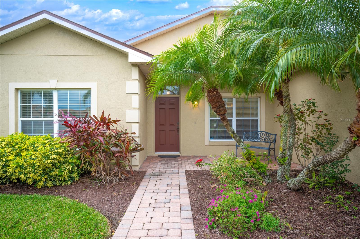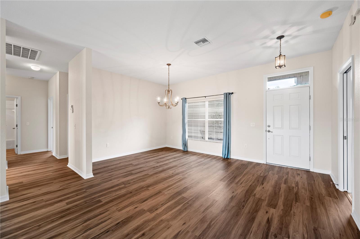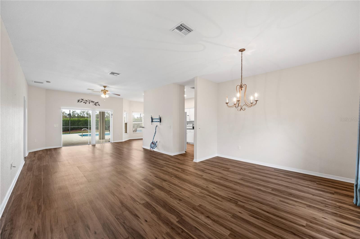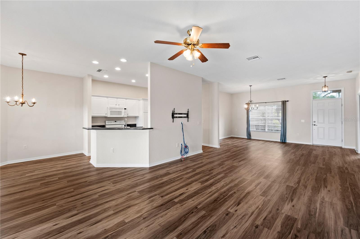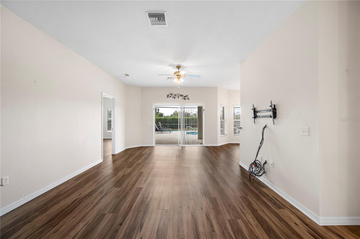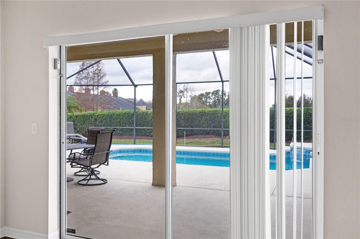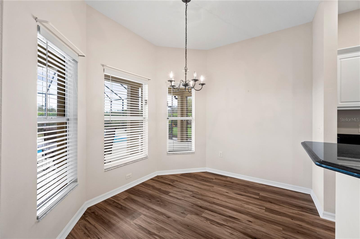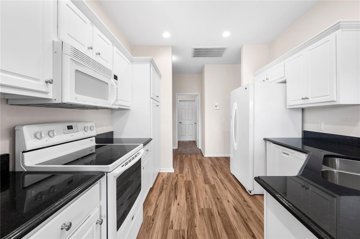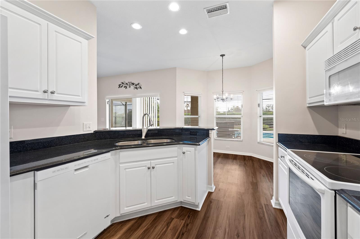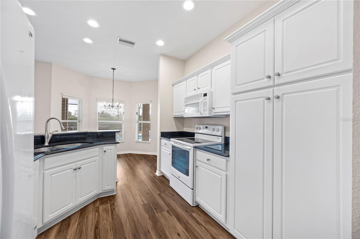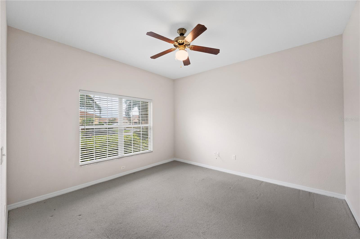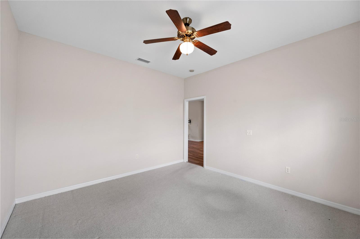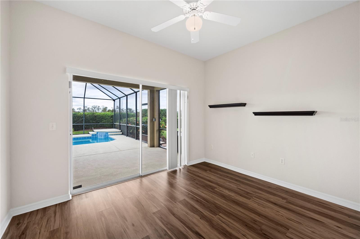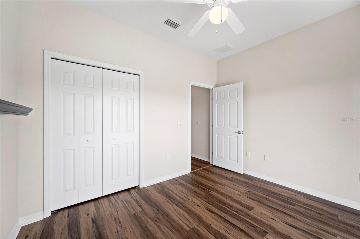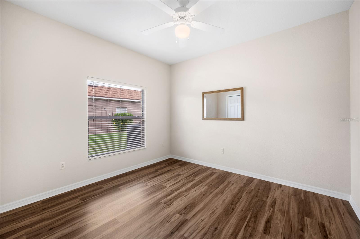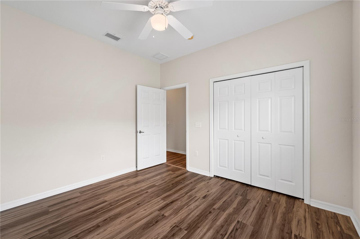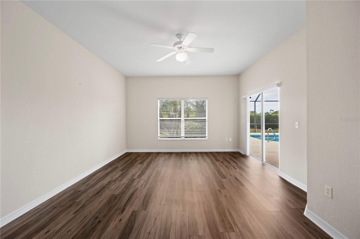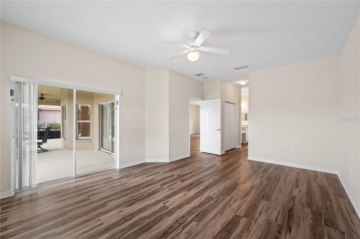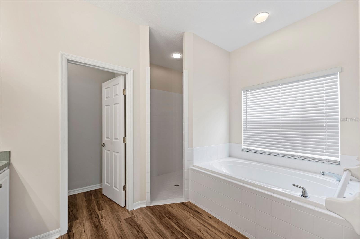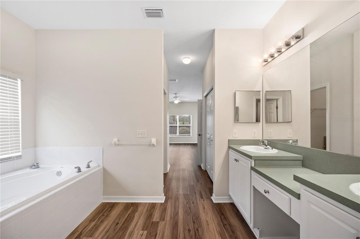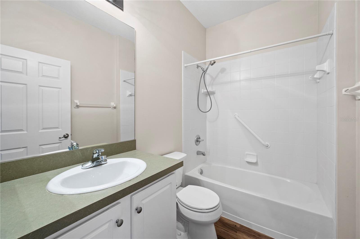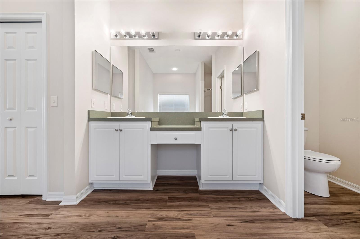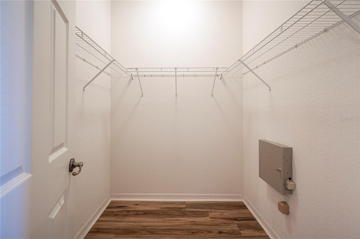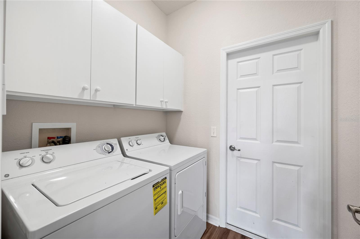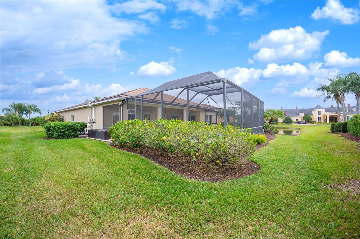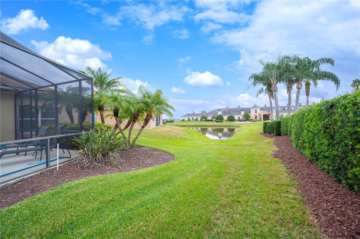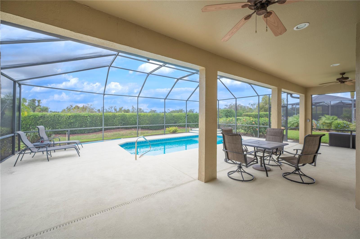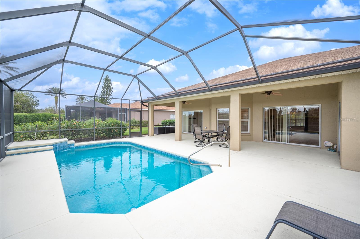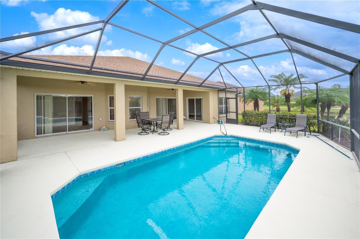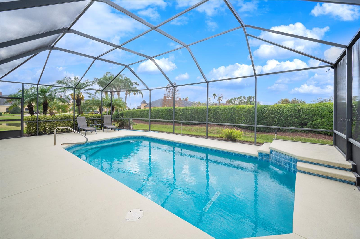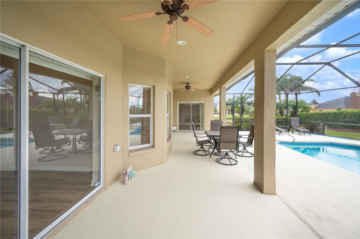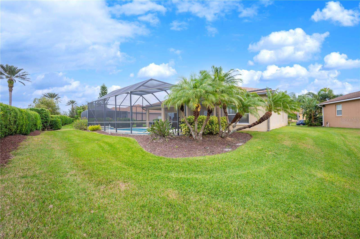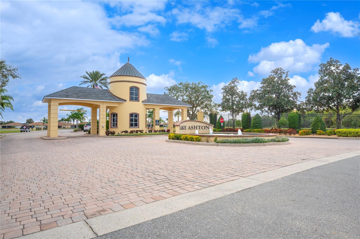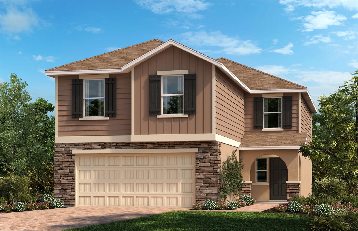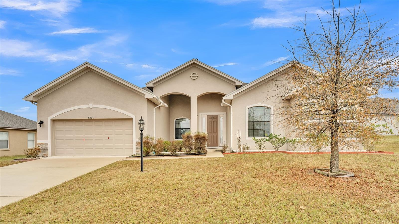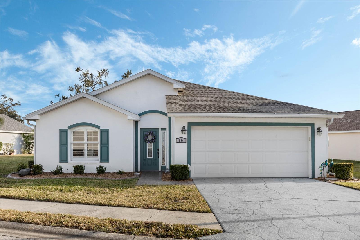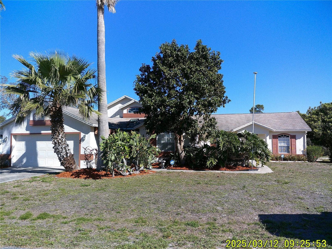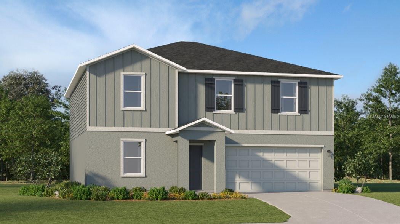4151 Muirfield Loop, LAKE WALES, FL 33859
Property Photos
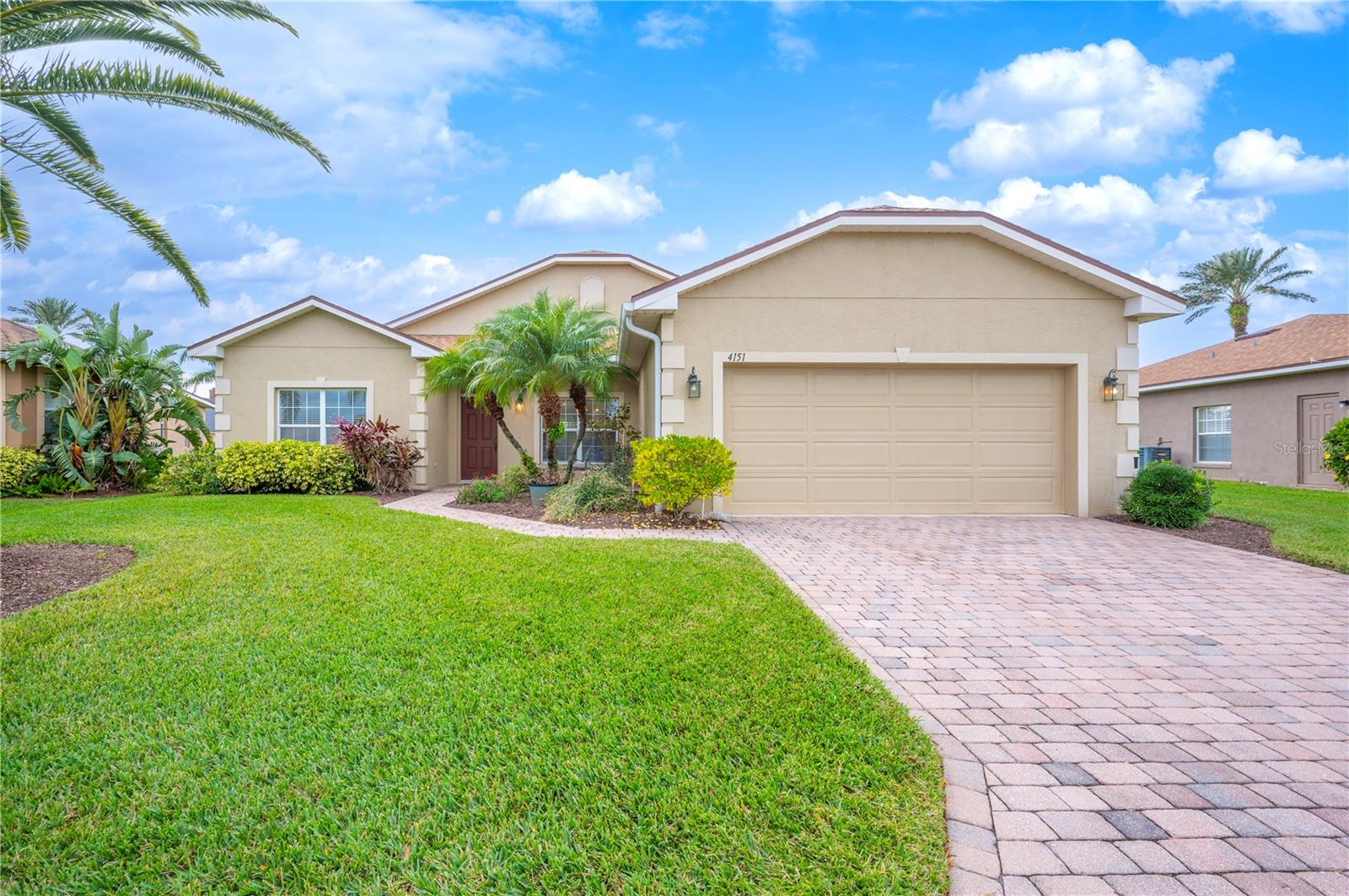
Would you like to sell your home before you purchase this one?
Priced at Only: $375,000
For more Information Call:
Address: 4151 Muirfield Loop, LAKE WALES, FL 33859
Property Location and Similar Properties
- MLS#: P4933158 ( Residential )
- Street Address: 4151 Muirfield Loop
- Viewed: 31
- Price: $375,000
- Price sqft: $136
- Waterfront: No
- Year Built: 2005
- Bldg sqft: 2760
- Bedrooms: 3
- Total Baths: 2
- Full Baths: 2
- Garage / Parking Spaces: 2
- Days On Market: 83
- Additional Information
- Geolocation: 27.9559 / -81.6508
- County: POLK
- City: LAKE WALES
- Zipcode: 33859
- Subdivision: Lake Ashton Golf Club Ph 01
- Provided by: BROKERS REALTY OF CENTRAL FLOR
- Contact: Renee Butler
- 863-294-6773

- DMCA Notice
-
DescriptionThe property you are inquiring about is located in Lake Wales, FL in the Lake Ashton area of Polk County. This home was built for the most and best discriminating human who wants to be in a gated, guarded subdivision that is a golfer, socializer, influencer, active, and lives in the Sunshine State because you love the weather. Why? Well this home features a screened, heated pool. It is heated by SOLAR and the system is PAID for! The amenities included are upgraded. The 3 bedroom divided plan, plus an office or flex room, adds the additional square footage needed for privacy. New roof, HVAC, hot water heater in 2023/2024 so it's 4 point ready. Fresh paint, floorings, inside laundry, 2 car garage with storage, PLUS the golf cart comes with. This is ready set go move in! Text and see it soon. **Realtors, please read MLS remarks.**
Payment Calculator
- Principal & Interest -
- Property Tax $
- Home Insurance $
- HOA Fees $
- Monthly -
For a Fast & FREE Mortgage Pre-Approval Apply Now
Apply Now
 Apply Now
Apply NowFeatures
Building and Construction
- Covered Spaces: 0.00
- Exterior Features: Irrigation System, Lighting, Sliding Doors
- Flooring: Carpet, Luxury Vinyl
- Living Area: 2027.00
- Roof: Shingle
Land Information
- Lot Features: Landscaped, Near Golf Course, Paved
Garage and Parking
- Garage Spaces: 2.00
- Open Parking Spaces: 0.00
- Parking Features: Garage Door Opener
Eco-Communities
- Pool Features: Heated, In Ground, Screen Enclosure, Solar Heat
- Water Source: Public
Utilities
- Carport Spaces: 0.00
- Cooling: Central Air
- Heating: Central, Electric
- Pets Allowed: Yes
- Sewer: Public Sewer
- Utilities: Cable Available, Public, Street Lights
Amenities
- Association Amenities: Clubhouse, Fitness Center, Gated, Golf Course, Pickleball Court(s), Pool, Recreation Facilities, Security
Finance and Tax Information
- Home Owners Association Fee: 60.00
- Insurance Expense: 0.00
- Net Operating Income: 0.00
- Other Expense: 0.00
- Tax Year: 2024
Other Features
- Appliances: Dishwasher, Disposal, Dryer, Electric Water Heater, Range, Refrigerator, Washer
- Association Name: Marti Schmidt
- Association Phone: 863-325-0065
- Country: US
- Furnished: Unfurnished
- Interior Features: Built-in Features, Ceiling Fans(s), Open Floorplan, Split Bedroom, Walk-In Closet(s)
- Legal Description: LAKE ASHTON GOLF CLUB PHASE I PB 117 PGS 19-27 LOT 13
- Levels: One
- Area Major: 33859 - Lake Wales
- Occupant Type: Vacant
- Parcel Number: 27-29-18-865152-000130
- Style: Florida
- Views: 31
Similar Properties
Nearby Subdivisions
Chalet Estates
Crooked Lake Park Tr 04
Dinner Lake Ph 04
Dinner Lake Shores Ph 01
Dinner Lake Shores Phase Three
Heatherwood Sub
Hunt Club Groves 40s
Hunt Club Groves 50s
Lake Ashton Golf Club Ph 3a
Lake Ashton Golf Club Ph 01
Lake Ashton Golf Club Ph 02
Lake Ashton Golf Club Ph 03a
Lake Ashton Golf Club Ph 03b
Lake Ashton Golf Club Ph 05
Lake Ashton Golf Club Ph 06
Lake Ashton Golf Club Ph 1
Leighton Landing
Leomas Landing 50s
Reserve At Forest Lake
Reserve At Forest Lake Phase
Robins Run Phase 1
Scotts W W Add
South Lake Wales
Waverly



