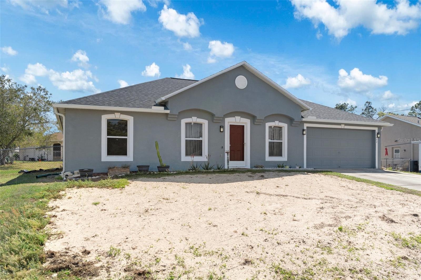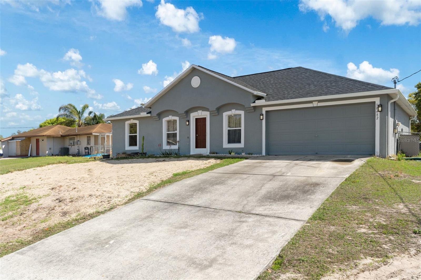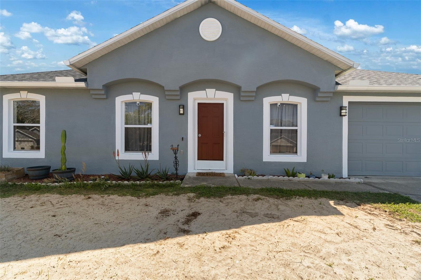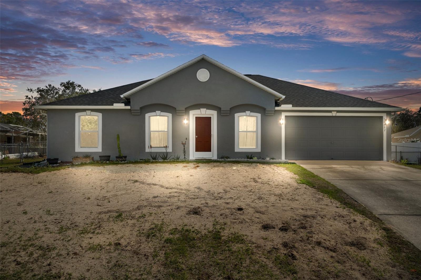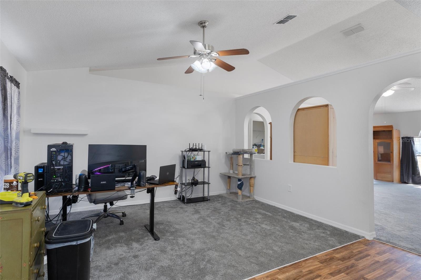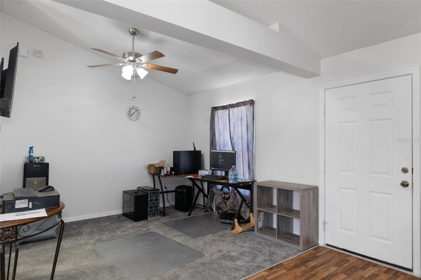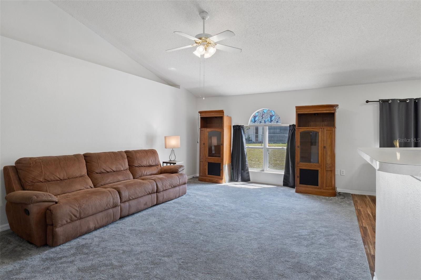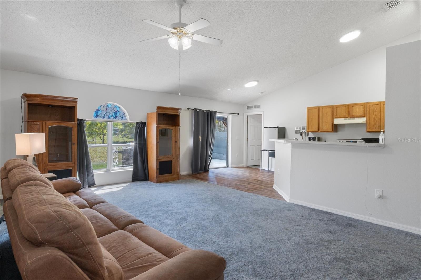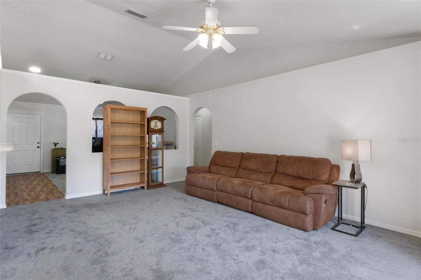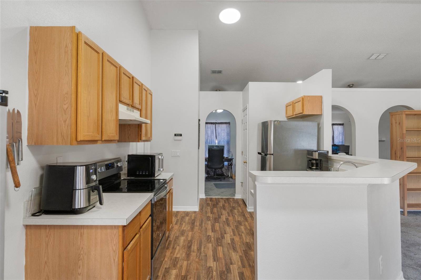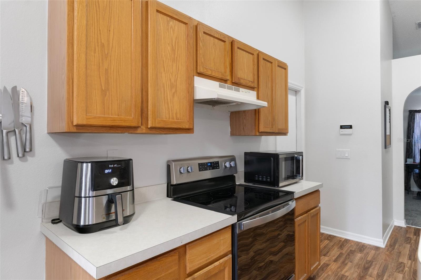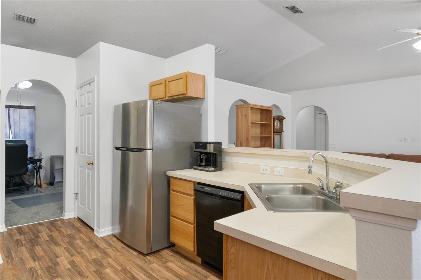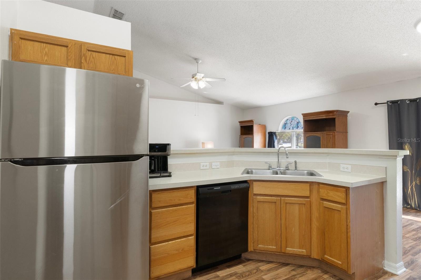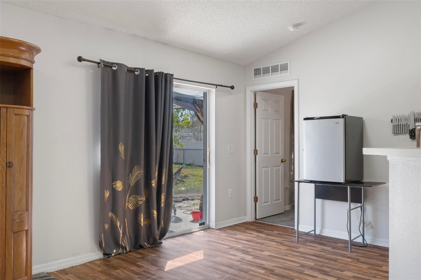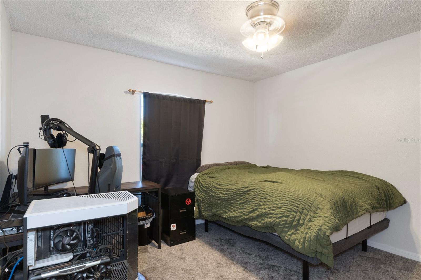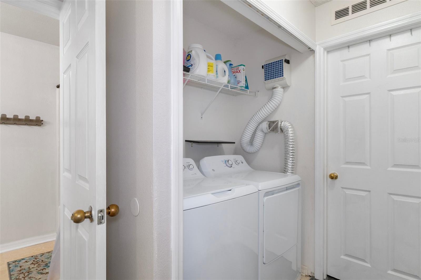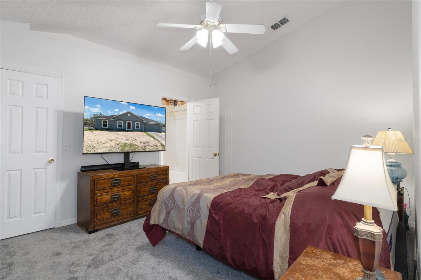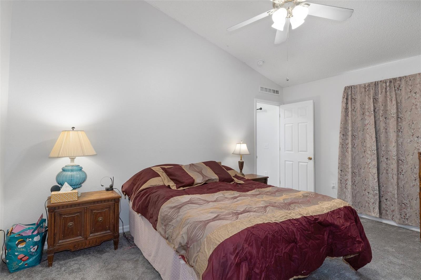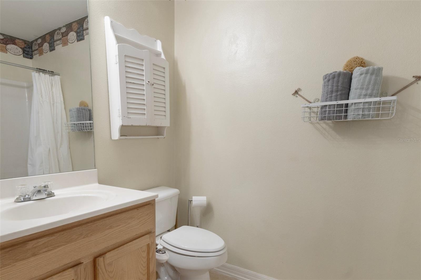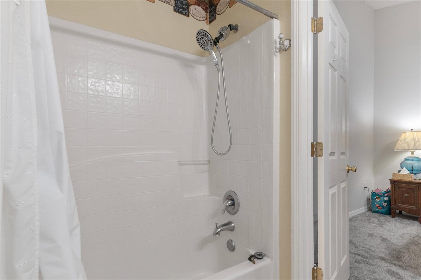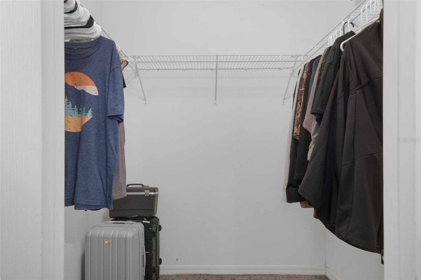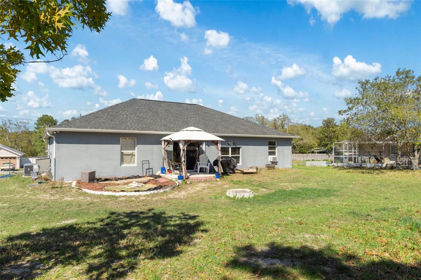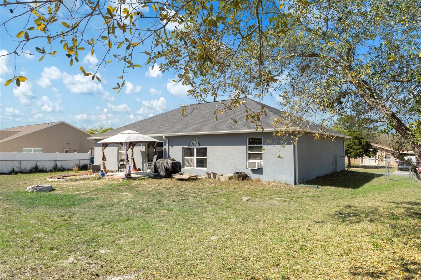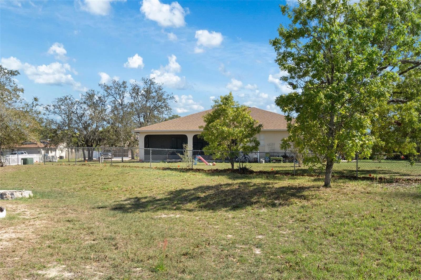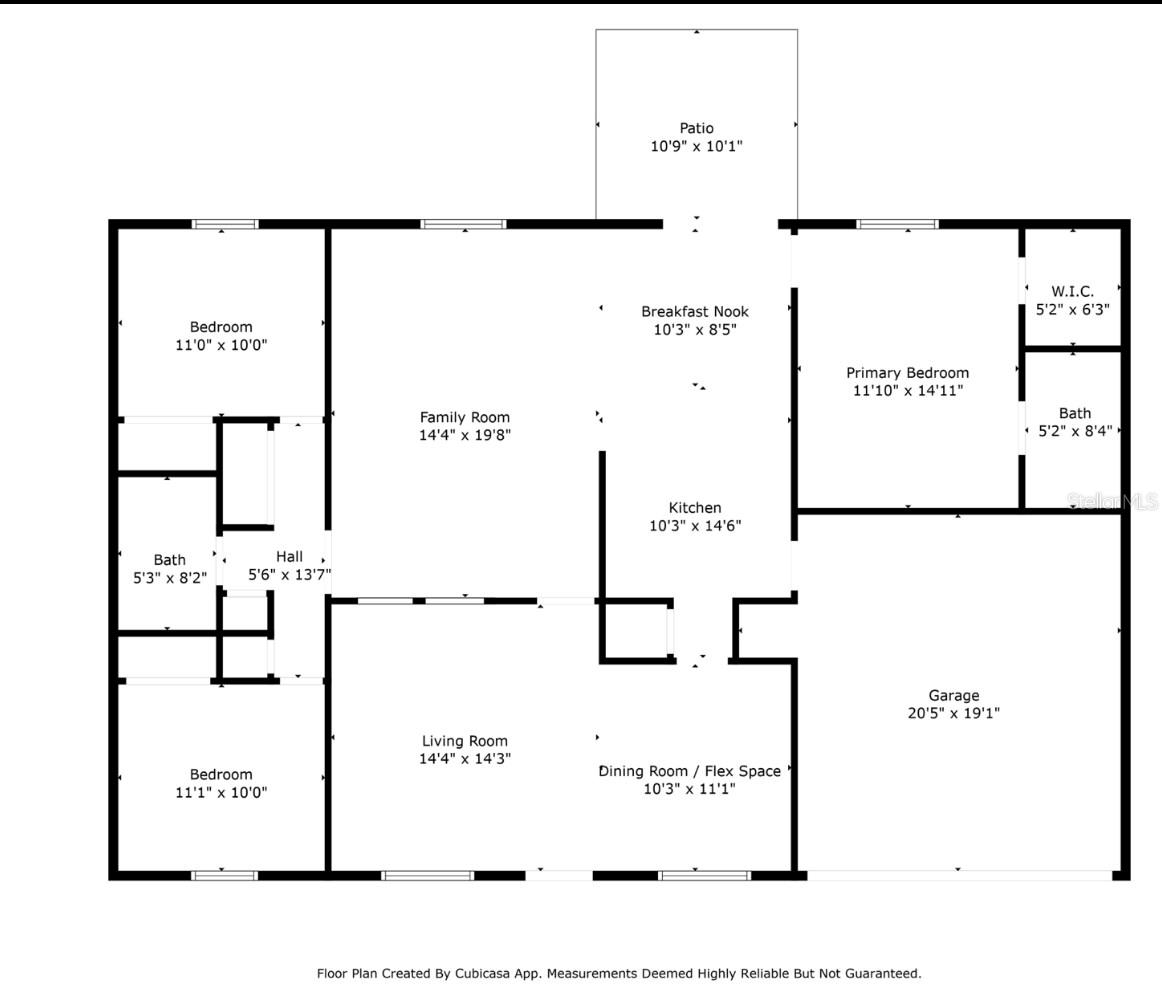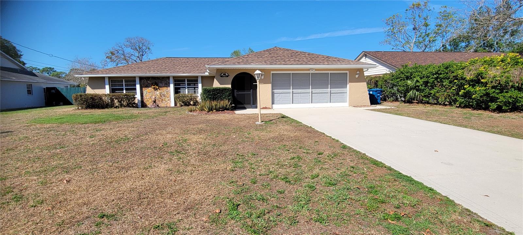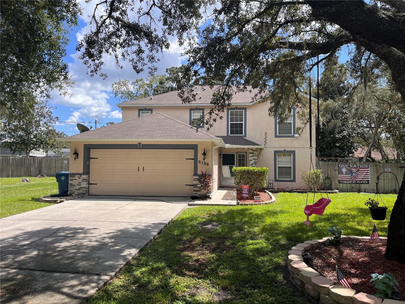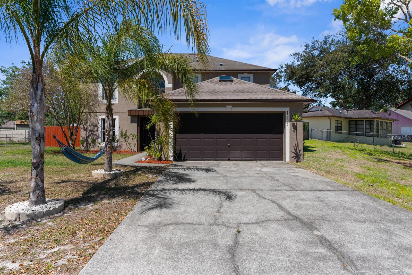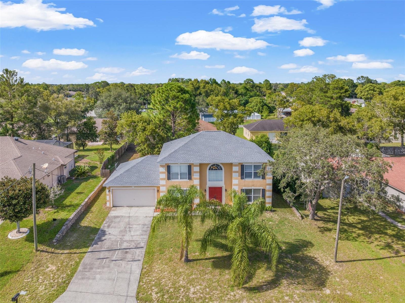10482 Gatling Street, SPRING HILL, FL 34608
Property Photos
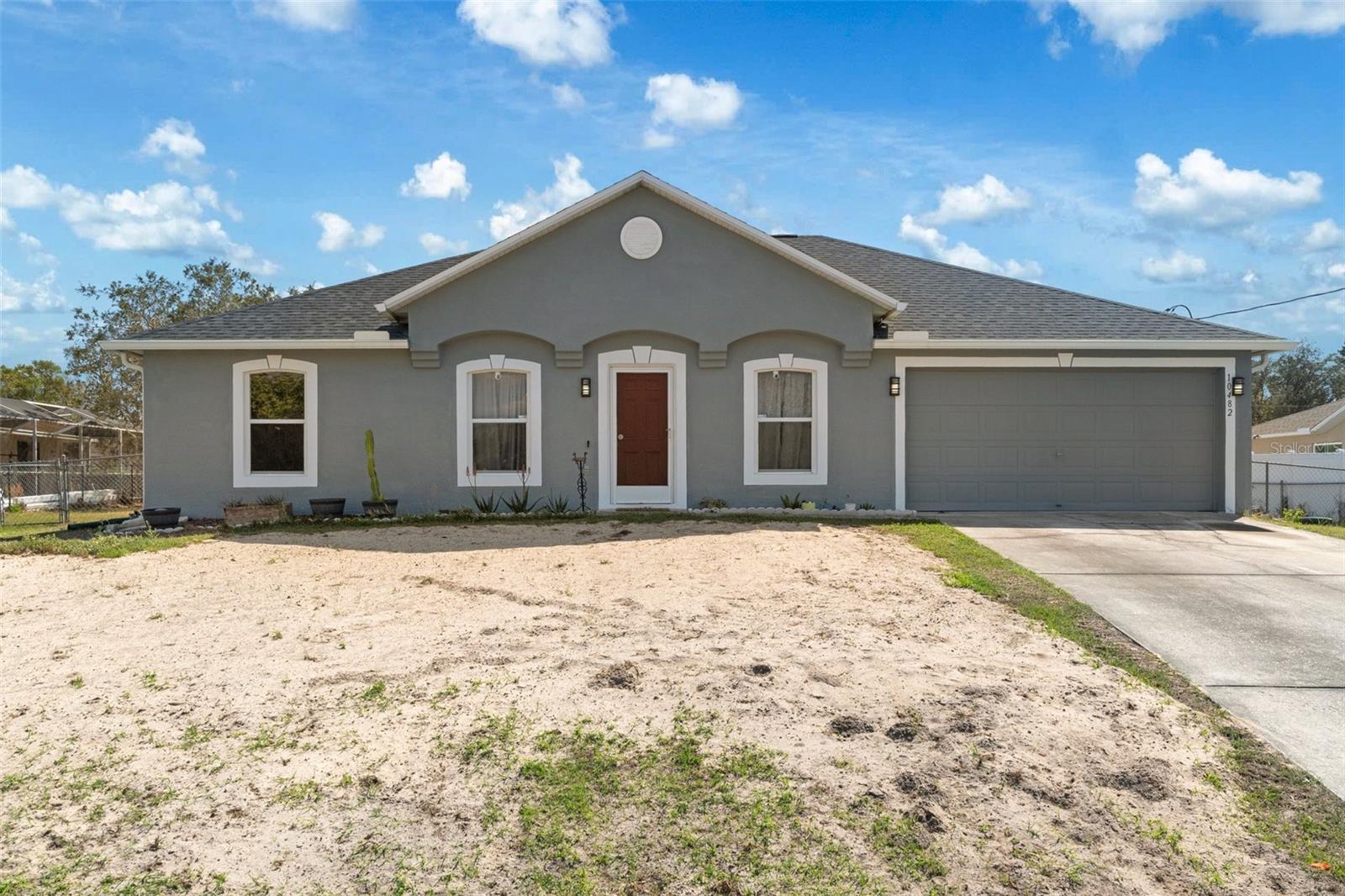
Would you like to sell your home before you purchase this one?
Priced at Only: $289,900
For more Information Call:
Address: 10482 Gatling Street, SPRING HILL, FL 34608
Property Location and Similar Properties
- MLS#: W7873928 ( Residential )
- Street Address: 10482 Gatling Street
- Viewed: 1
- Price: $289,900
- Price sqft: $146
- Waterfront: No
- Year Built: 2003
- Bldg sqft: 1980
- Bedrooms: 3
- Total Baths: 2
- Full Baths: 2
- Garage / Parking Spaces: 2
- Days On Market: 5
- Additional Information
- Geolocation: 28.5069 / -82.5453
- County: HERNANDO
- City: SPRING HILL
- Zipcode: 34608
- Subdivision: Spring Hill
- Elementary School: Explorer K 8
- Middle School: Fox Chapel Middle School
- High School: Central High School
- Provided by: KW REALTY ELITE PARTNERS
- Contact: Jackie King
- 352-688-6500

- DMCA Notice
-
DescriptionWelcome to this beautiful three bedroom, two bathroom home in the heart of Spring Hill, offering an impressive 1,620 square feet of living space and a convenient two car garage. This beautifully maintained residence features a freshly painted interior as of January 2025, while the exterior received a refreshing coat in 2023. With brand new carpet and vinyl flooring installed in 2025, this home is move in ready. The property boasts significant upgrades, including a new septic drainfield completed in March 2025, a new roof with durable 30 year shingles from 2021, new air conditioning system and hot water heater, both also installed in 2021 and the owners will be leaving the video cameras and moniter for the new owners. As you enter, you are welcomed by a spacious living room and a formal dining area that provide ample room for entertaining guests. The heart of the home is the inviting kitchen, which features a lovely breakfast bar, a large pantry, and an abundance of cabinets and countertop space. The kitchen seamlessly opens to a large family room adorned with plant shelves and a generous window, flooding the space with natural light. Adjacent to the kitchen is a cozy breakfast nook, perfect for casual meals or enjoying your morning coffee. Sliders from the nook lead out to an open patio, overlooking a beautifully fenced backyard, ideal for outdoor dining, children's play, gardening, or simply soaking up the sun. This home also includes a convenient inside laundry closet with a convent interior dryer vent system. The guest bathroom features a tub/shower combo, catering to both guests and family members. The master bedroom is notably spacious, complete with a large walk in closet, while the master bathroom also offers a tub/shower combo. Two additional guest bedrooms with ample closet space make this home perfect for families. Located just minutes away from shopping, dining, schools, and the Suncoast Parkway, this home provides easy access to commuting and exploring the surrounding area. Priced to sell very quickly for only $289,900, don't miss the opportunity to own this beautiful home!
Payment Calculator
- Principal & Interest -
- Property Tax $
- Home Insurance $
- HOA Fees $
- Monthly -
For a Fast & FREE Mortgage Pre-Approval Apply Now
Apply Now
 Apply Now
Apply NowFeatures
Building and Construction
- Covered Spaces: 0.00
- Exterior Features: Sliding Doors
- Fencing: Chain Link, Fenced, Vinyl
- Flooring: Carpet, Vinyl
- Living Area: 1620.00
- Roof: Shingle
Land Information
- Lot Features: In County, Paved
School Information
- High School: Central High School
- Middle School: Fox Chapel Middle School
- School Elementary: Explorer K-8
Garage and Parking
- Garage Spaces: 2.00
- Open Parking Spaces: 0.00
- Parking Features: Driveway, Garage Door Opener, On Street
Eco-Communities
- Water Source: Public
Utilities
- Carport Spaces: 0.00
- Cooling: Central Air
- Heating: Central
- Sewer: Septic Tank
- Utilities: Cable Connected, Electricity Connected, Water Connected
Finance and Tax Information
- Home Owners Association Fee: 0.00
- Insurance Expense: 0.00
- Net Operating Income: 0.00
- Other Expense: 0.00
- Tax Year: 2024
Other Features
- Appliances: Dishwasher, Dryer, Electric Water Heater, Microwave, Refrigerator, Washer
- Country: US
- Furnished: Unfurnished
- Interior Features: Built-in Features, Cathedral Ceiling(s), Ceiling Fans(s), High Ceilings, Kitchen/Family Room Combo, Living Room/Dining Room Combo, Open Floorplan, Solid Surface Counters, Solid Wood Cabinets, Split Bedroom, Vaulted Ceiling(s), Walk-In Closet(s), Window Treatments
- Legal Description: SPRING HILL UNIT 18 BLK 1186 LOT 10
- Levels: One
- Area Major: 34608 - Spring Hill/Brooksville
- Occupant Type: Owner
- Parcel Number: R32-323-17-5180-1186-0100
- Possession: Close Of Escrow
- Style: Contemporary
- Zoning Code: PDP
Similar Properties
Nearby Subdivisions
Amidon Woods
Gardens At Seven Hills Ph 3
Golfers Club Est Unit 11
Golfers Club Estate
Links At Seven Hills
Links At Seven Hills Unit 10
Oakridge Estates
Oakridge Estates Unit 1
Orchard Park
Orchard Park Unit 3
Palms At Seven Hills
Reserve At Seven Hills Ph 2
Seven Hills
Seven Hills Club Estates
Seven Hills Unit 1
Seven Hills Unit 2
Seven Hills Unit 3
Seven Hills Unit 6
Skyland Pines
Solar Woods Estates
Spring Hill
Spring Hill Un 4
Spring Hill Un 7
Spring Hill Un 8
Spring Hill Unit 1
Spring Hill Unit 14
Spring Hill Unit 15
Spring Hill Unit 16
Spring Hill Unit 17
Spring Hill Unit 18
Spring Hill Unit 20
Spring Hill Unit 21
Spring Hill Unit 22
Spring Hill Unit 23
Spring Hill Unit 25
Spring Hill Unit 25 Repl 2
Spring Hill Unit 25 Repl 4
Spring Hill Unit 4
Spring Hill Unit 5
Spring Hill Unit 6
Spring Hill Unit 7
Spring Hill Unit 8
Spring Hill Unit 9
Spring Hill Unti 17
Spring Hill.
Waterfall Place



