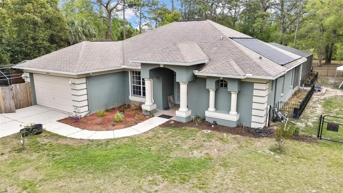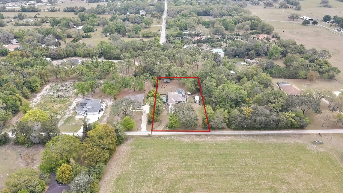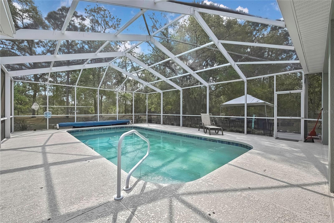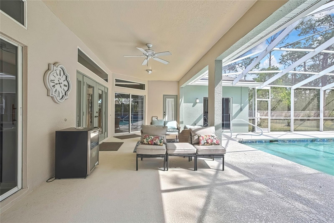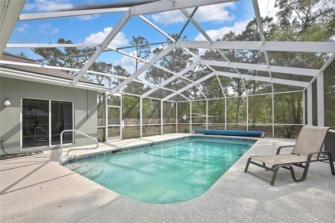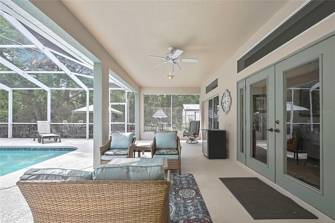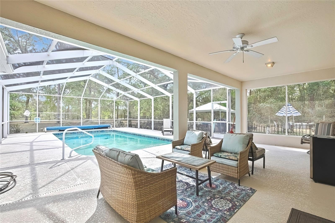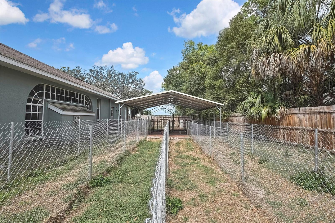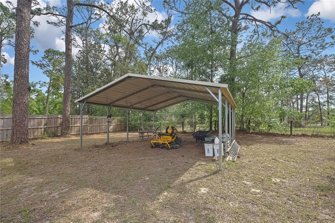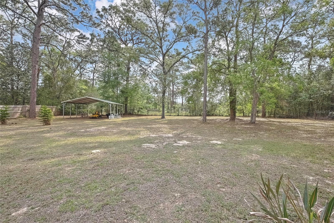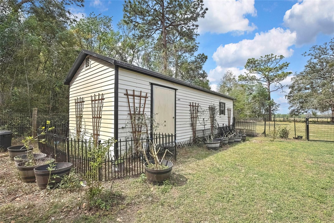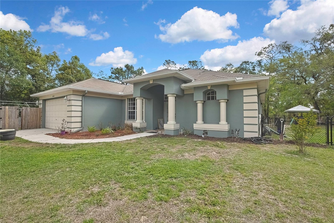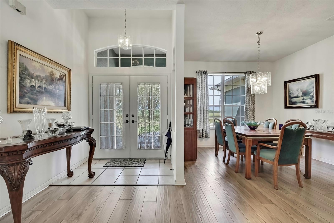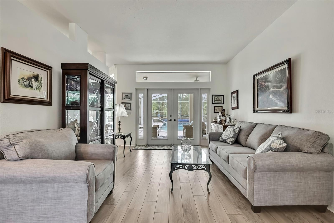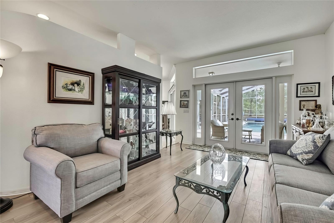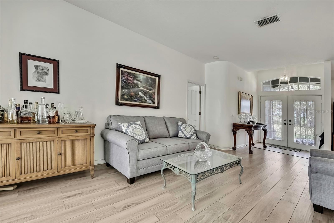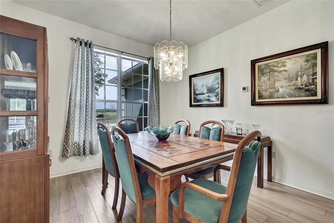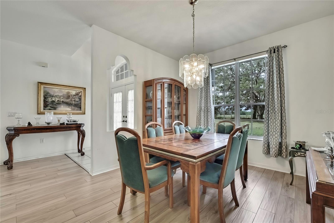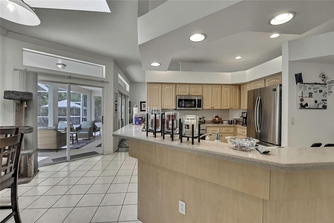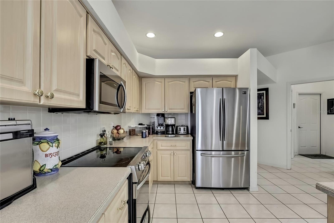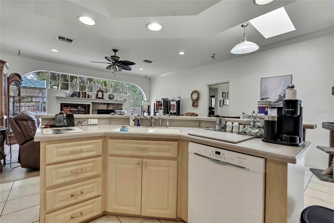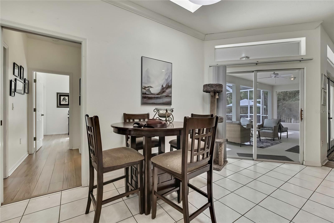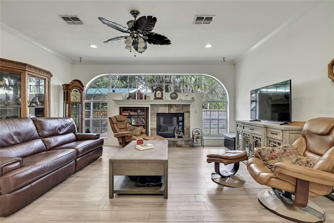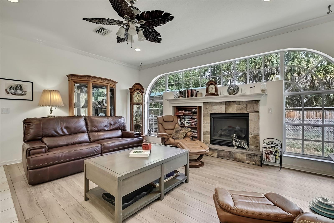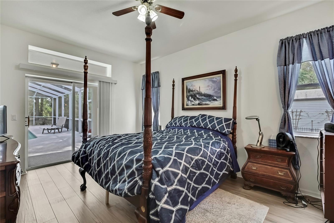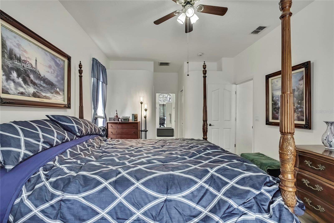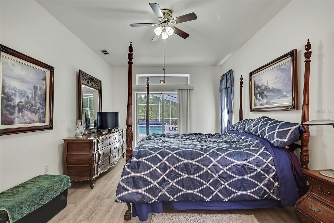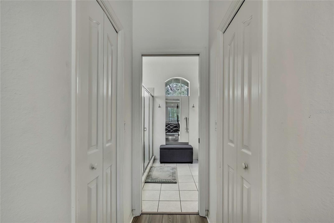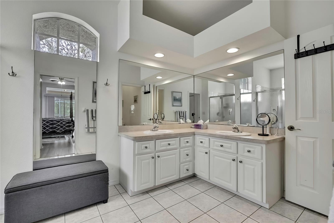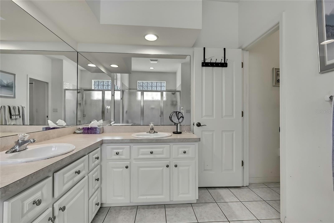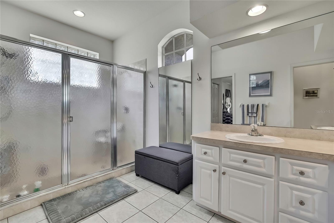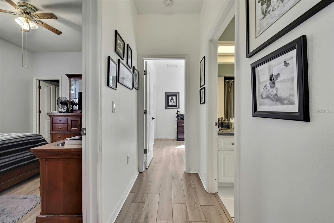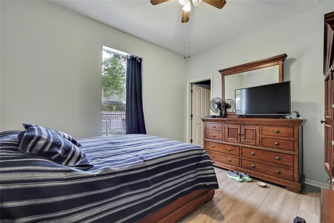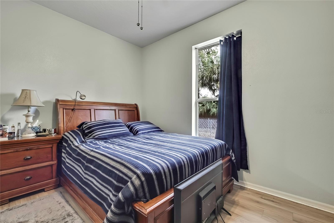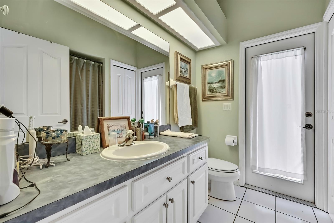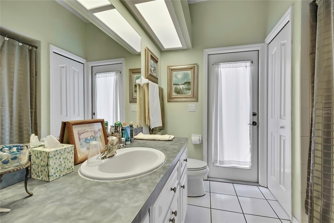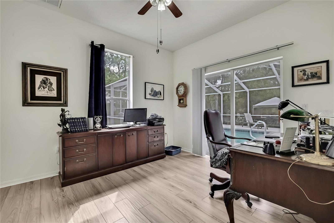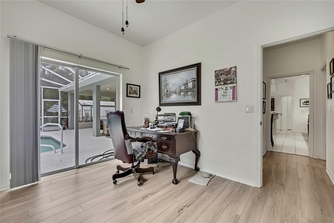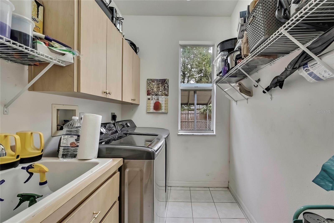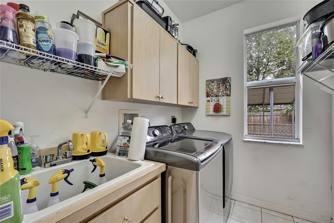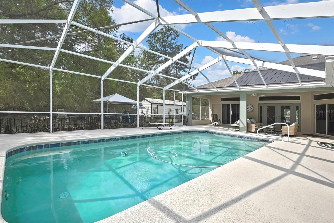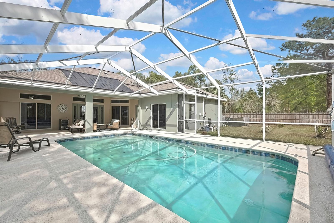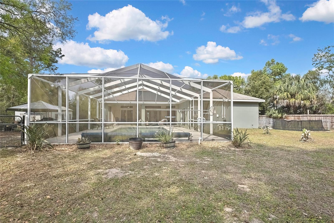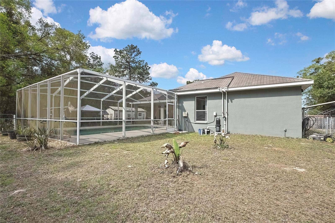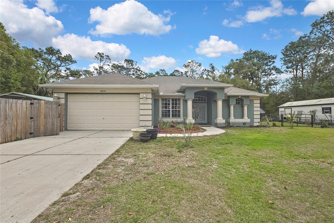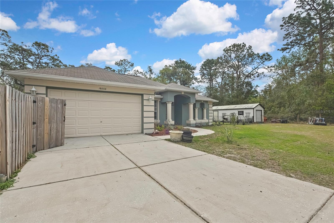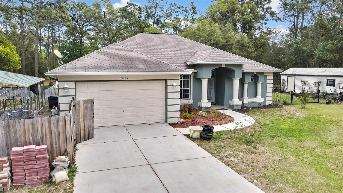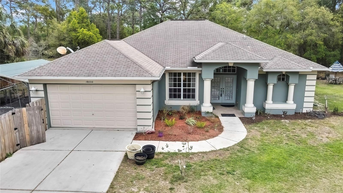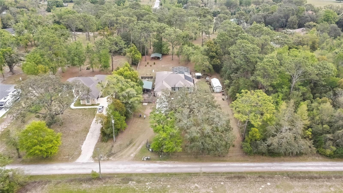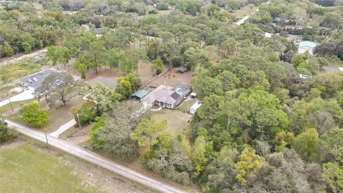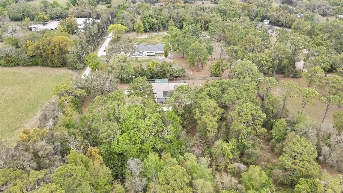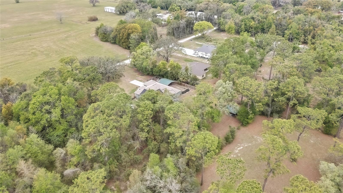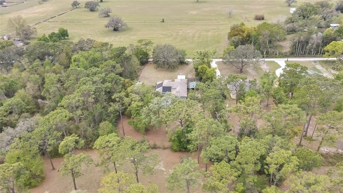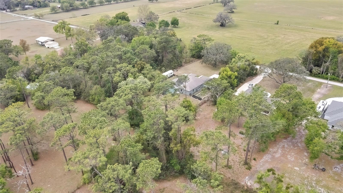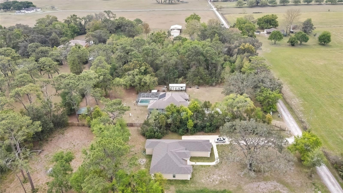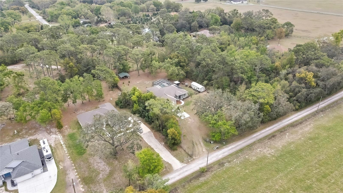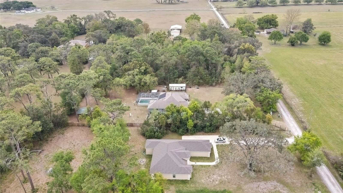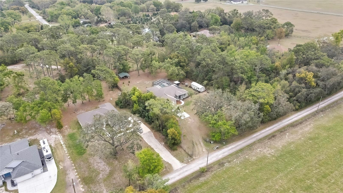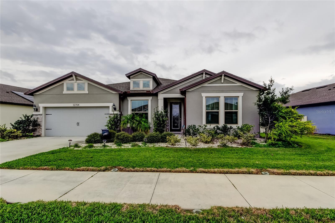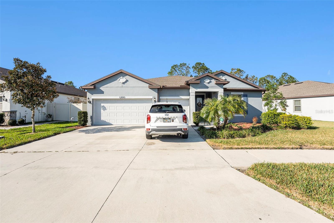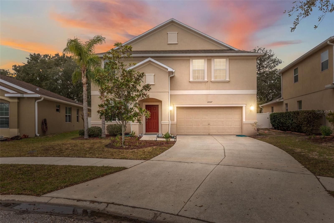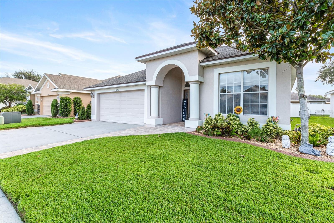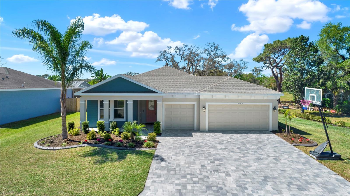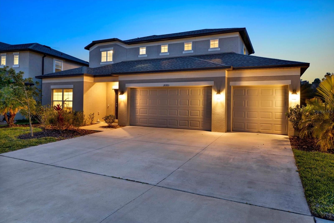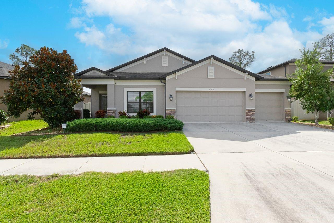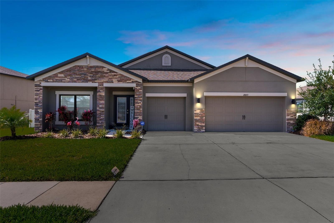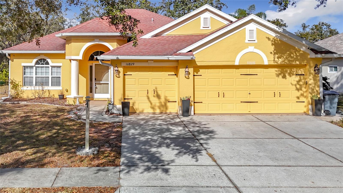18606 Kuka Lane, SPRING HILL, FL 34610
Property Photos
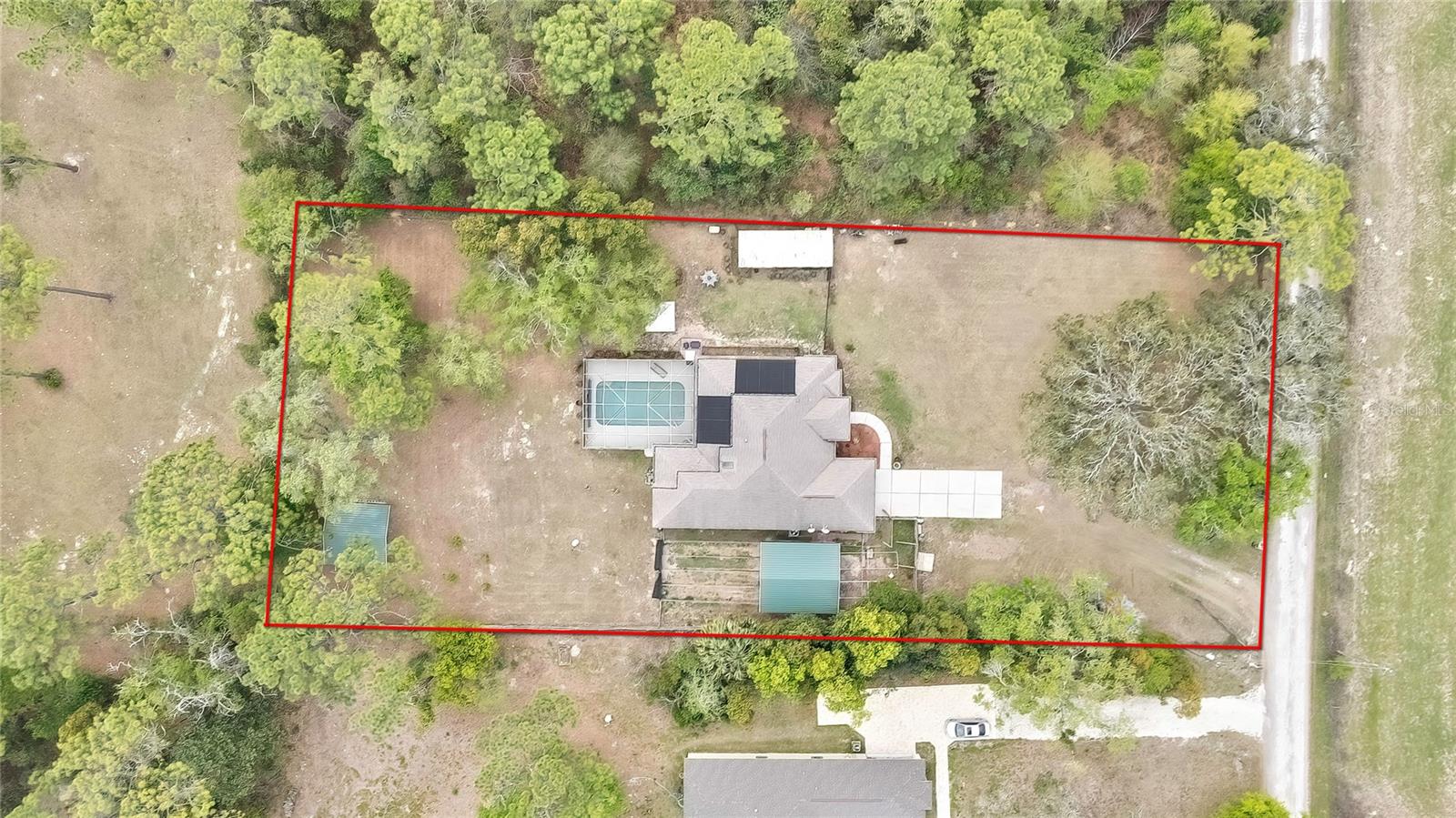
Would you like to sell your home before you purchase this one?
Priced at Only: $449,900
For more Information Call:
Address: 18606 Kuka Lane, SPRING HILL, FL 34610
Property Location and Similar Properties
- MLS#: W7873840 ( Residential )
- Street Address: 18606 Kuka Lane
- Viewed: 16
- Price: $449,900
- Price sqft: $151
- Waterfront: No
- Year Built: 2006
- Bldg sqft: 2980
- Bedrooms: 3
- Total Baths: 2
- Full Baths: 2
- Garage / Parking Spaces: 2
- Days On Market: 6
- Additional Information
- Geolocation: 28.4281 / -82.477
- County: PASCO
- City: SPRING HILL
- Zipcode: 34610
- Subdivision: Spring Hill
- Elementary School: Mary Giella Elementary PO
- Middle School: Crews Lake Middle PO
- High School: Hudson High PO
- Provided by: RE/MAX MARKETING SPECIALISTS
- Contact: Karen Mulrooney
- 352-686-0540

- DMCA Notice
-
DescriptionCustom built home with pool on a full acre of agricultural land, offering the perfect balance of privacy and accessibility. The spacious interior features high ceilings that create an atmosphere of openness throughout the home. The heart of this property is its expansive family room centered around a welcoming fireplaceideal for both everyday relaxation and entertaining guests. Adjacent to this inviting space is a generously proportioned kitchen that accommodates culinary pursuits of all scales. Step outside to discover well maintained grounds complete with a refreshing pool, perfect for warm Florida days. The property's thoughtful design includes dedicated dog runs for pet owners, along with substantial outbuildings including a large shed and pole barn that provide versatile storage and workspace options. Nature enthusiasts will appreciate the tranquil setting that regularly attracts local wildlife, including wild turkeys, sand cranes and deer that can be observed from the comfort of your own home. Despite this serene, private atmosphere, the property maintains exceptional convenience, positioned just minutes from shopping centers, fine dining establishments, and the Suncoast Parkway for effortless commuting. This rare combination of spacious living, agricultural potential, and strategic location represents an outstanding opportunity for discerning buyers seeking both space and practicality.
Payment Calculator
- Principal & Interest -
- Property Tax $
- Home Insurance $
- HOA Fees $
- Monthly -
For a Fast & FREE Mortgage Pre-Approval Apply Now
Apply Now
 Apply Now
Apply NowFeatures
Building and Construction
- Covered Spaces: 0.00
- Exterior Features: Awning(s), Dog Run, French Doors, Irrigation System, Lighting, Private Mailbox, Rain Gutters, Sliding Doors
- Fencing: Fenced, Wood
- Flooring: Ceramic Tile, Laminate
- Living Area: 2086.00
- Other Structures: Kennel/Dog Run, Shed(s)
- Roof: Shingle
Land Information
- Lot Features: Cleared, In County, Pasture, Street Dead-End, Paved
School Information
- High School: Hudson High-PO
- Middle School: Crews Lake Middle-PO
- School Elementary: Mary Giella Elementary-PO
Garage and Parking
- Garage Spaces: 2.00
- Open Parking Spaces: 0.00
Eco-Communities
- Pool Features: Gunite, In Ground, Lighting, Screen Enclosure, Solar Cover, Solar Heat
- Water Source: Well
Utilities
- Carport Spaces: 0.00
- Cooling: Central Air, Mini-Split Unit(s)
- Heating: Central, Electric, Heat Pump
- Pets Allowed: Yes
- Sewer: Septic Tank
- Utilities: BB/HS Internet Available, Cable Connected, Electricity Connected, Sprinkler Well, Street Lights, Water Connected
Finance and Tax Information
- Home Owners Association Fee: 0.00
- Insurance Expense: 0.00
- Net Operating Income: 0.00
- Other Expense: 0.00
- Tax Year: 2024
Other Features
- Appliances: Dishwasher, Dryer, Electric Water Heater, Exhaust Fan, Microwave, Range, Refrigerator, Washer
- Country: US
- Furnished: Unfurnished
- Interior Features: Ceiling Fans(s), Crown Molding, High Ceilings, Open Floorplan, Skylight(s), Split Bedroom, Thermostat, Tray Ceiling(s), Walk-In Closet(s), Window Treatments
- Legal Description: COM AT SW COR OF NE1/4 OF SEC 2 TH N00DEG 20'21"W 526.28 FT FOR POB TH N00DEG 20'21"W(B1) 131.57 FT TH S89DEG 59'43"E 331.11 FT TH S00DEG 20'21"E 131.57 FT TH N89DEG 59'43"W 331.11 FT TO POB WEST 35.00 FT SUBJECT TO ROAD R/W AKA LOT 4 CISTERNA CLASS IIIE UNREC PER OR 5196 PG 984
- Levels: One
- Area Major: 34610 - Spring Hl/Brooksville/Shady Hls/WeekiWache
- Occupant Type: Owner
- Parcel Number: 18-24-02-0000-00700-0040
- Style: Contemporary, Ranch
- View: Trees/Woods
- Views: 16
- Zoning Code: AR
Similar Properties
Nearby Subdivisions
Deerfield Lakes
Highland Forest
Highlands
Leisure Hills
Lone Star Ranch
Lone Star Ranch Am M1 N O
Not In Hernando
Pasco Lake Acrs First Add
Quail Rdg
Quail Ridge
Serengeti
Spring Hill
Suncoast Highlands
Sunny Acres
Talavera
Talavera Ph 1a1
Talavera Ph 1a2
Talavera Ph 1a3
Talavera Ph 1b1
Talavera Ph 1b2
Talavera Ph 1c
Talavera Ph 1e
Talavera Ph 2b
Talavera Phase 1b2
Trojan Town



