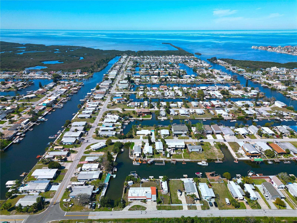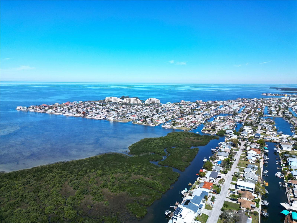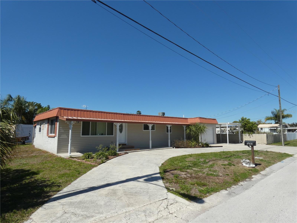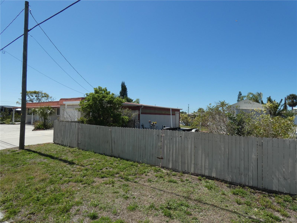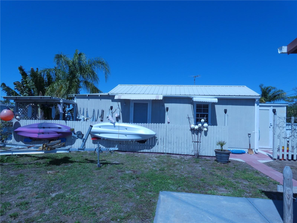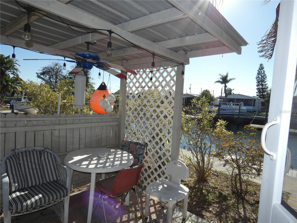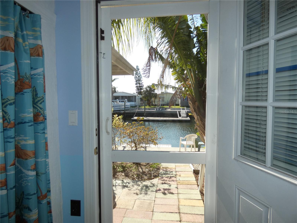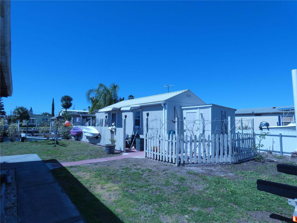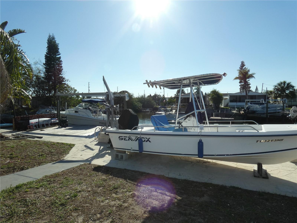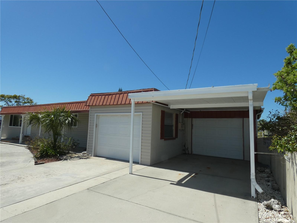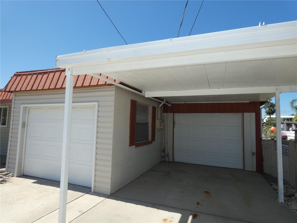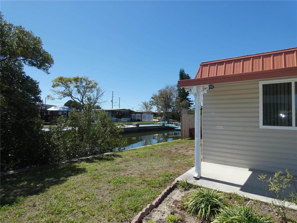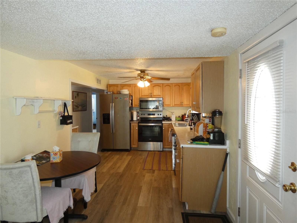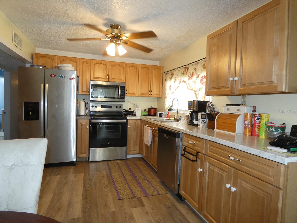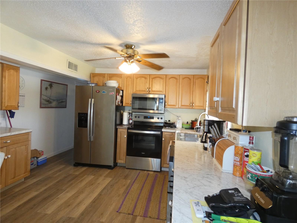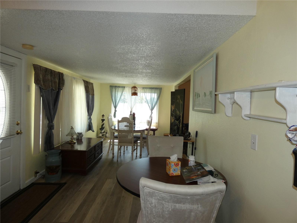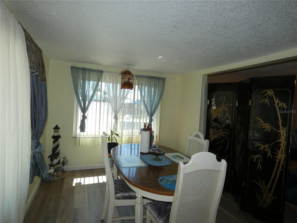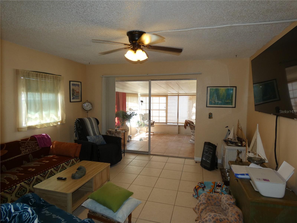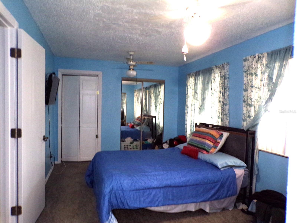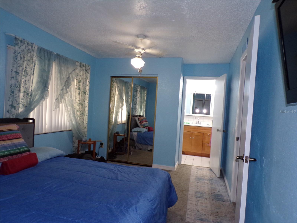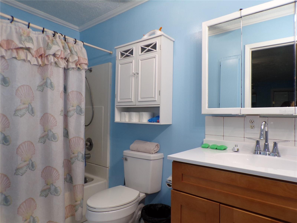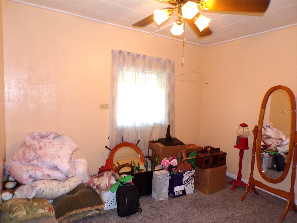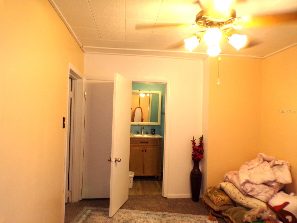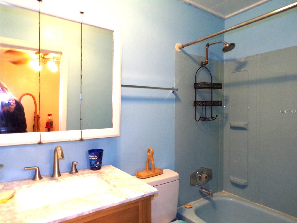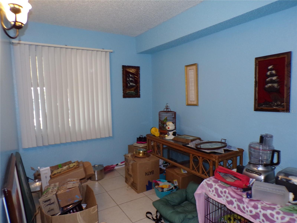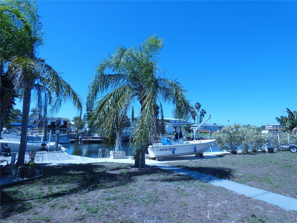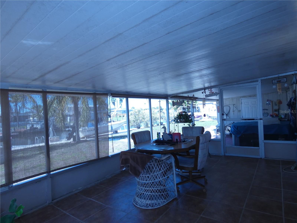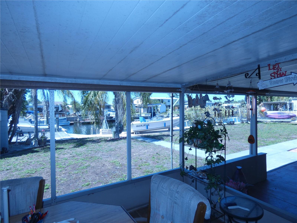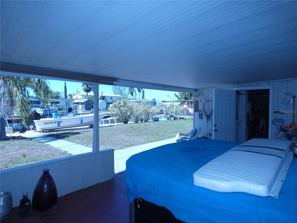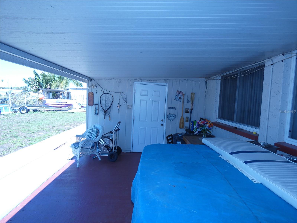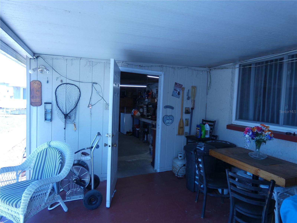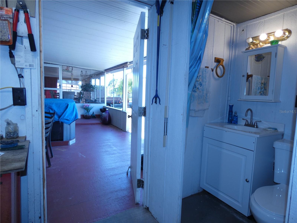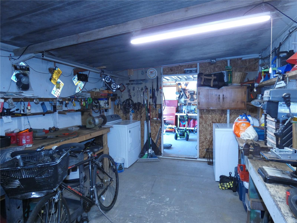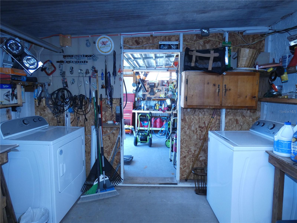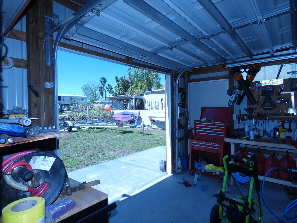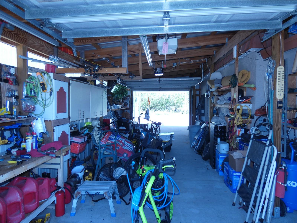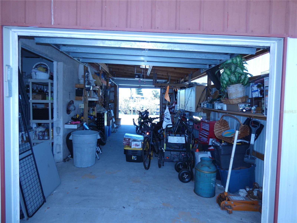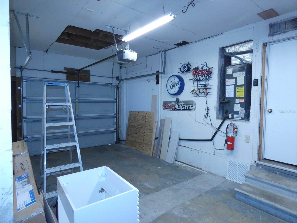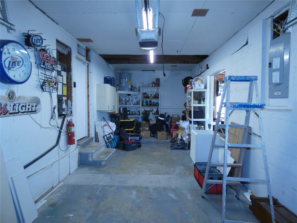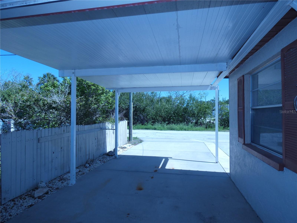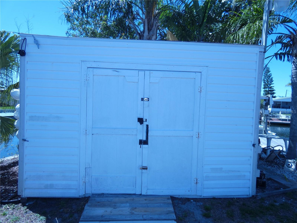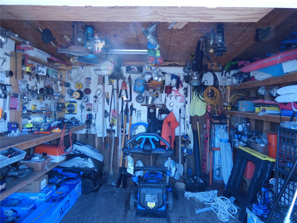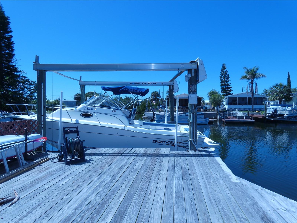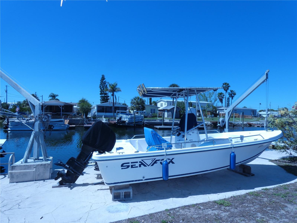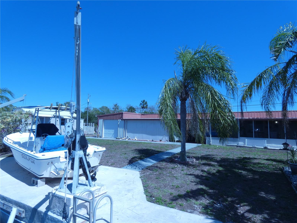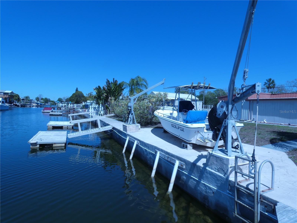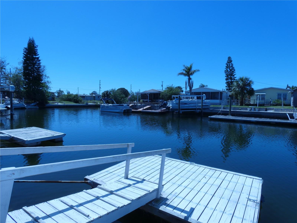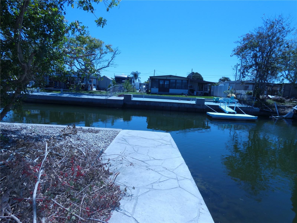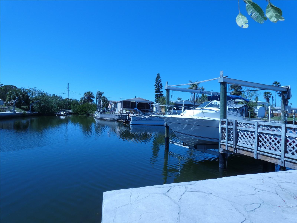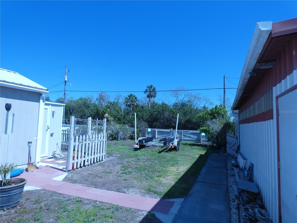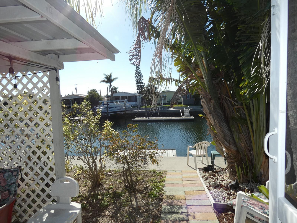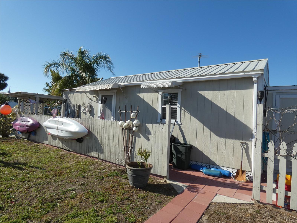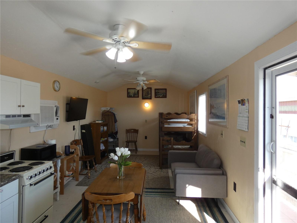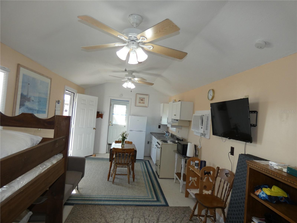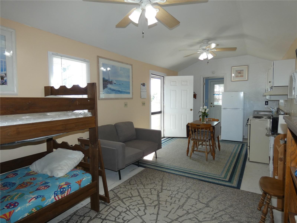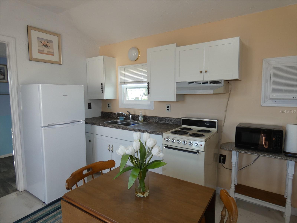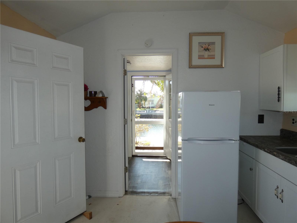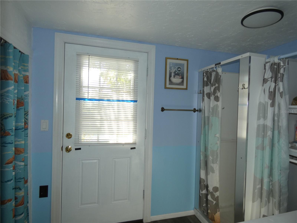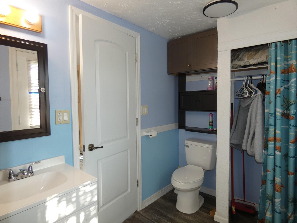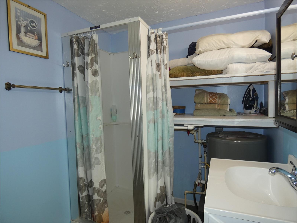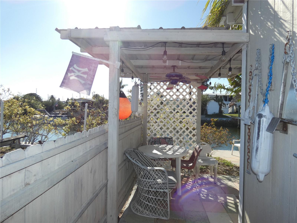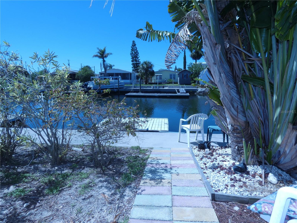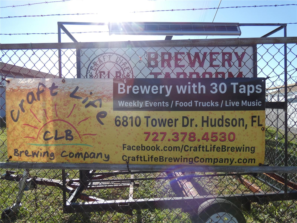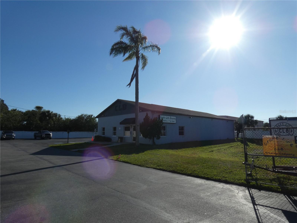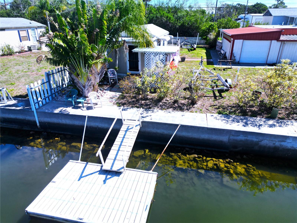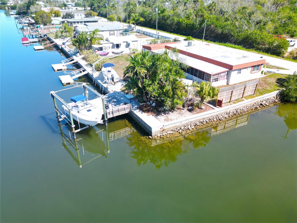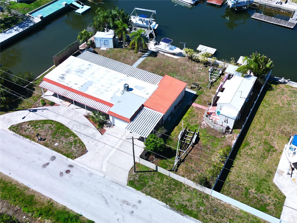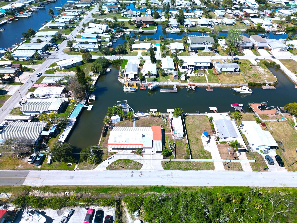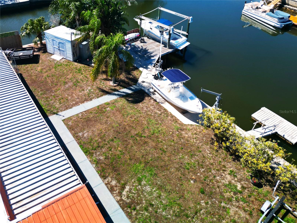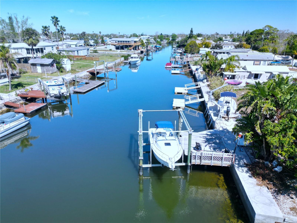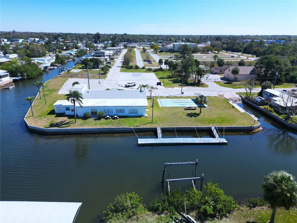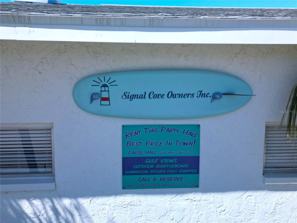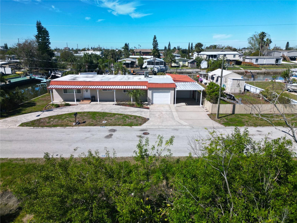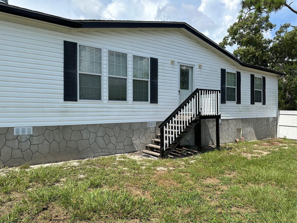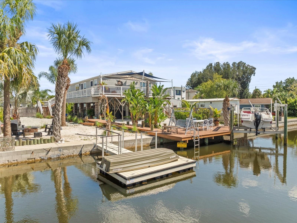13017 Tiller Drive, HUDSON, FL 34667
Property Photos
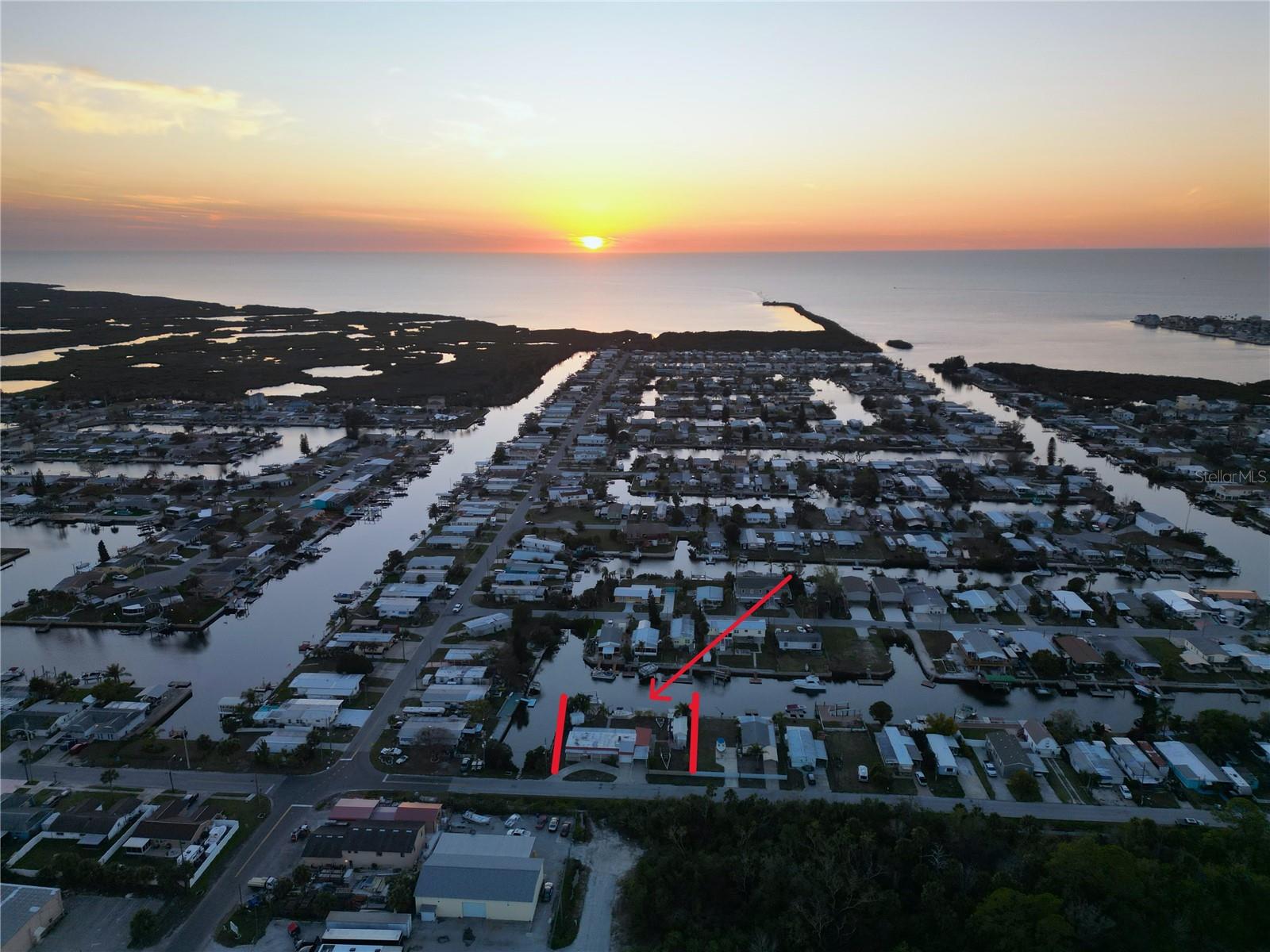
Would you like to sell your home before you purchase this one?
Priced at Only: $423,500
For more Information Call:
Address: 13017 Tiller Drive, HUDSON, FL 34667
Property Location and Similar Properties
- MLS#: W7873332 ( Residential )
- Street Address: 13017 Tiller Drive
- Viewed: 9
- Price: $423,500
- Price sqft: $215
- Waterfront: No
- Year Built: 1960
- Bldg sqft: 1968
- Bedrooms: 4
- Total Baths: 4
- Full Baths: 3
- 1/2 Baths: 1
- Garage / Parking Spaces: 4
- Days On Market: 22
- Additional Information
- Geolocation: 28.3466 / -82.7034
- County: PASCO
- City: HUDSON
- Zipcode: 34667
- Provided by: PARADISE WEST REALTY, INC
- Contact: Linda Saunders
- 727-863-4567

- DMCA Notice
-
DescriptionCorner lot waterfront paradise with 3 lots (. 28) of privacy and separate extra detached cozy cottage! Please see video link 1 & 2. A rare opportunity! This is a fisherman's dream come true! Exterior exists of 3 block walls and front is wood with vinyl siding. Bring your boats, fishing rods, jet skis, kayaks, paddle boards, etc. And enjoy the salt life right in your own back yard of 220 sq ft of your own waterfront. You have a 7500 lb boat lift, 7500 lb davits and 2 floating docks to house all your toys to choose your fun for the day! You will also enjoy the dolphin at play, the manatee passing by slowly and all the wild bird life that brings so much joy! Step inside this 3 bedroom, 2 baths (2 ensuites), attached 3 1/2 car garage with a large enclosed patio and separate open cabana to overlook the beautiful waterway and stunning sunsets. Welcome all mechanics and/or hobby enthusiast with so much space! You will love the exceedingly amount of storage space and work space within the attached 18 x 12 workshop with work benches, inside laundry and 1/2 bath along with an 8 x 10 detached workshop. There are 2 separate attached enclosed garages which house 3 4 vehicles with one garage (27' x 12') having 2 garage doors on each end to drive that boat, golf cart etc. Right on through to the back yard or park 2 vehicles. The other enclosed attached garage is 28' x 10' which your vehicle and a golf cart is parked and with more extra storage room. You also have the car port for any use you may choose. There is ample convenient parking in the front circle driveway for friends and family. This home did have a minimal amount of water intrusion, however it has all been repaired with county permits and ready for you to enjoy! The cozy living space connects to an expansive enclosed patio and open cabana overlooking the open water where you can take in spectacular sunsets, or simply unwind by the waters edge. You will also love the extra detached 1 bedroom, 1 full bath cottage (30'x10') and attached utility shed that overlooks the open waterway as well for your in laws, season rental, friends or man/she cave. All this is within convenient proximity to local amenities and attractions, ideal for a vacation retreat and/or year round living. Enjoy traveling by golf cart and/or boat to your favorite tiki restaurants/bars etc. For all the fun in the sun! Come enjoy all that the salt life has to offer and schedule your private showing today!
Payment Calculator
- Principal & Interest -
- Property Tax $
- Home Insurance $
- HOA Fees $
- Monthly -
For a Fast & FREE Mortgage Pre-Approval Apply Now
Apply Now
 Apply Now
Apply NowFeatures
Building and Construction
- Covered Spaces: 0.00
- Exterior Features: Garden, Private Mailbox, Sliding Doors
- Fencing: Fenced, Wood
- Flooring: Carpet, Ceramic Tile, Luxury Vinyl
- Living Area: 1368.00
- Other Structures: Cabana, Guest House, Shed(s), Storage, Workshop
- Roof: Other, Shingle
Property Information
- Property Condition: Completed
Land Information
- Lot Features: Corner Lot, Flood Insurance Required, FloodZone, In County, Landscaped, Paved
Garage and Parking
- Garage Spaces: 3.00
- Open Parking Spaces: 0.00
- Parking Features: Driveway, Golf Cart Parking, Guest, Oversized, RV Parking, Workshop in Garage
Eco-Communities
- Water Source: Public
Utilities
- Carport Spaces: 1.00
- Cooling: Central Air, Wall/Window Unit(s)
- Heating: Central, Electric, Wall Units / Window Unit
- Pets Allowed: Yes
- Sewer: Public Sewer
- Utilities: Cable Connected, Electricity Connected, Public, Water Connected
Finance and Tax Information
- Home Owners Association Fee: 0.00
- Insurance Expense: 0.00
- Net Operating Income: 0.00
- Other Expense: 0.00
- Tax Year: 2024
Other Features
- Appliances: Dishwasher, Dryer, Microwave, Range, Refrigerator, Washer
- Country: US
- Furnished: Negotiable
- Interior Features: Ceiling Fans(s), Primary Bedroom Main Floor, Window Treatments
- Legal Description: SIGNAL COVE UNIT 1 PB 7 PGS 64-64B LOTS 15 16 & 17 BLOCK 5
- Levels: One
- Area Major: 34667 - Hudson/Bayonet Point/Port Richey
- Occupant Type: Owner
- Parcel Number: 33-24-16-0160-00500-0160
- Possession: Close of Escrow
- Style: Coastal, Cottage
- View: Water
- Zoning Code: R1MH
Similar Properties



