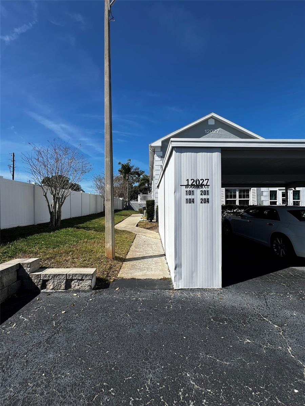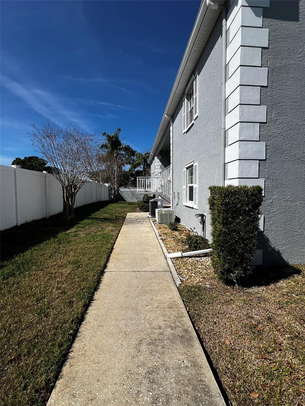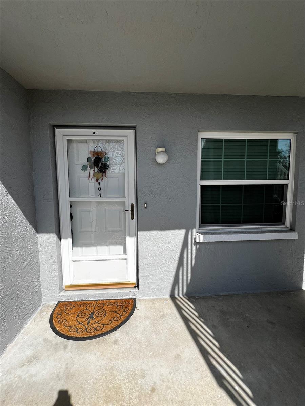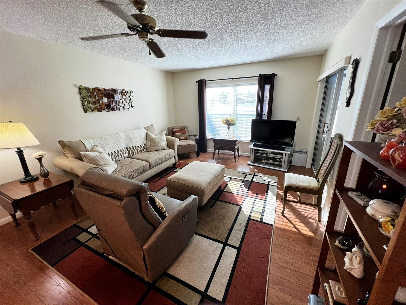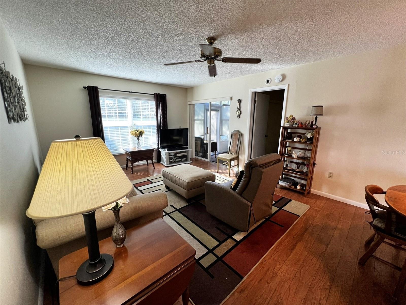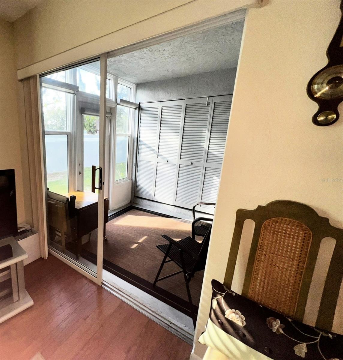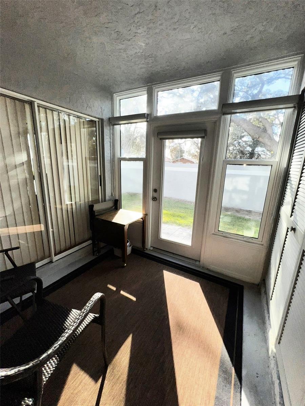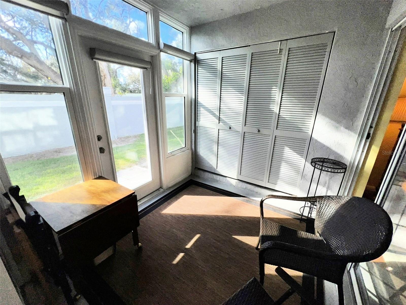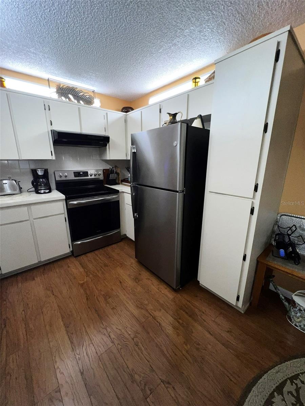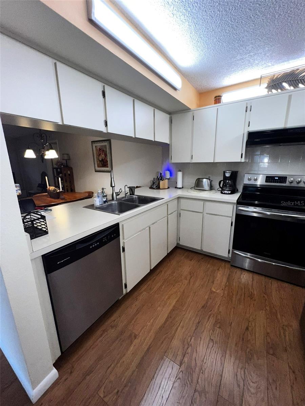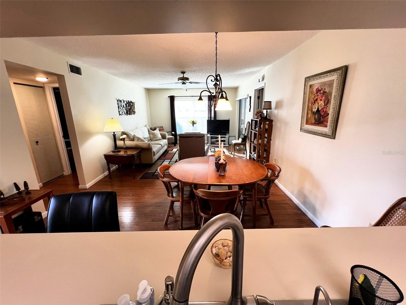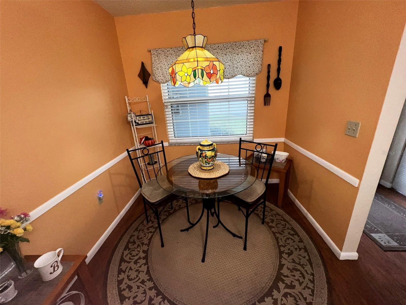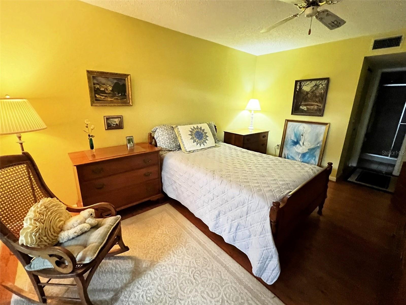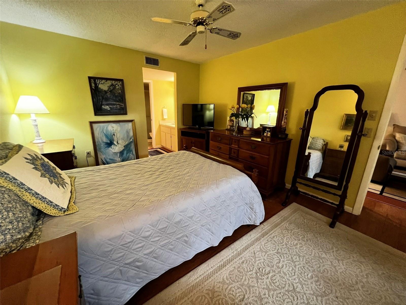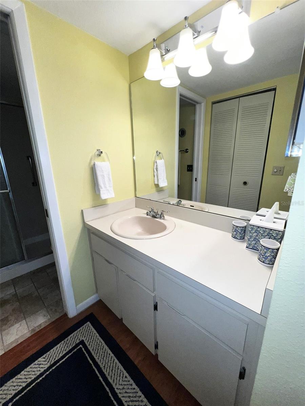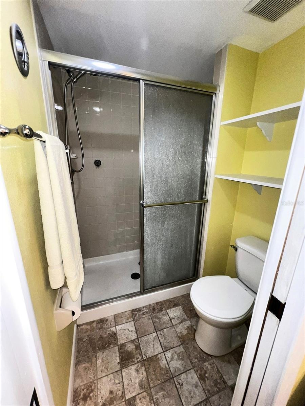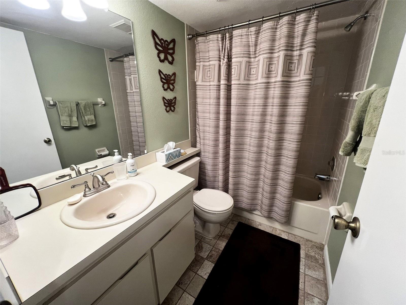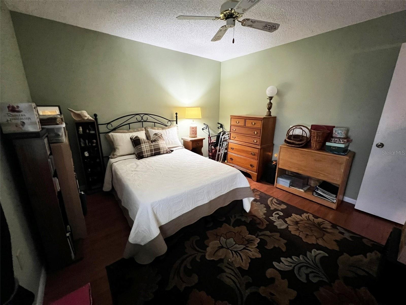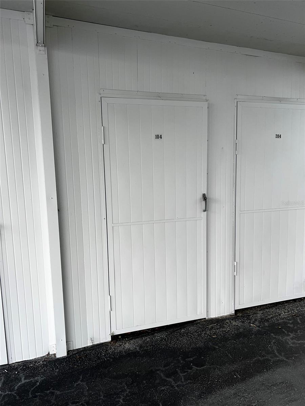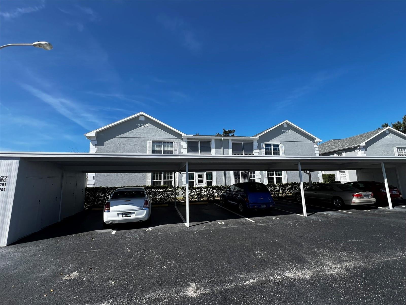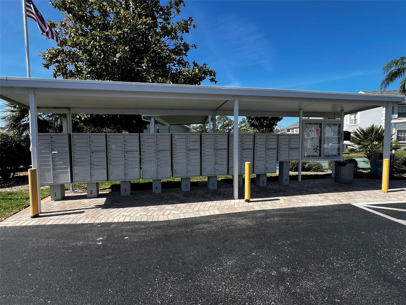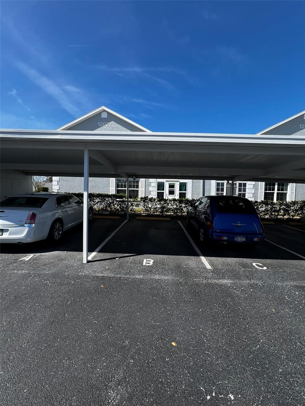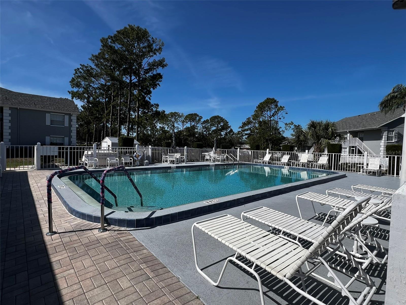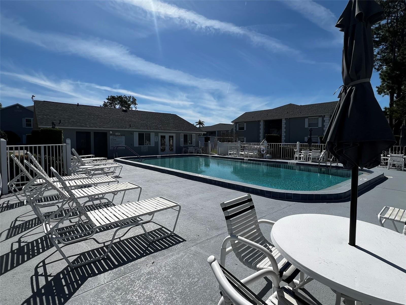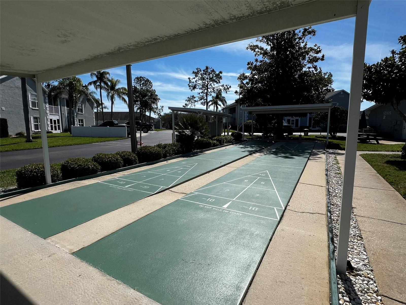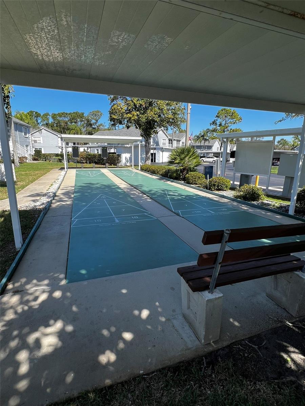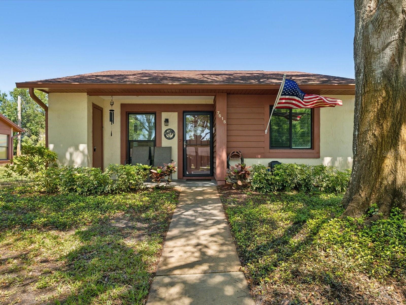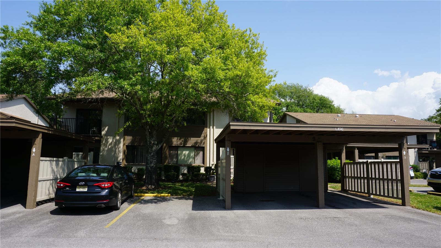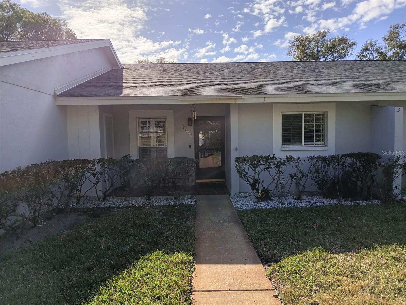12027 Hoosier Court 104, HUDSON, FL 34667
Property Photos
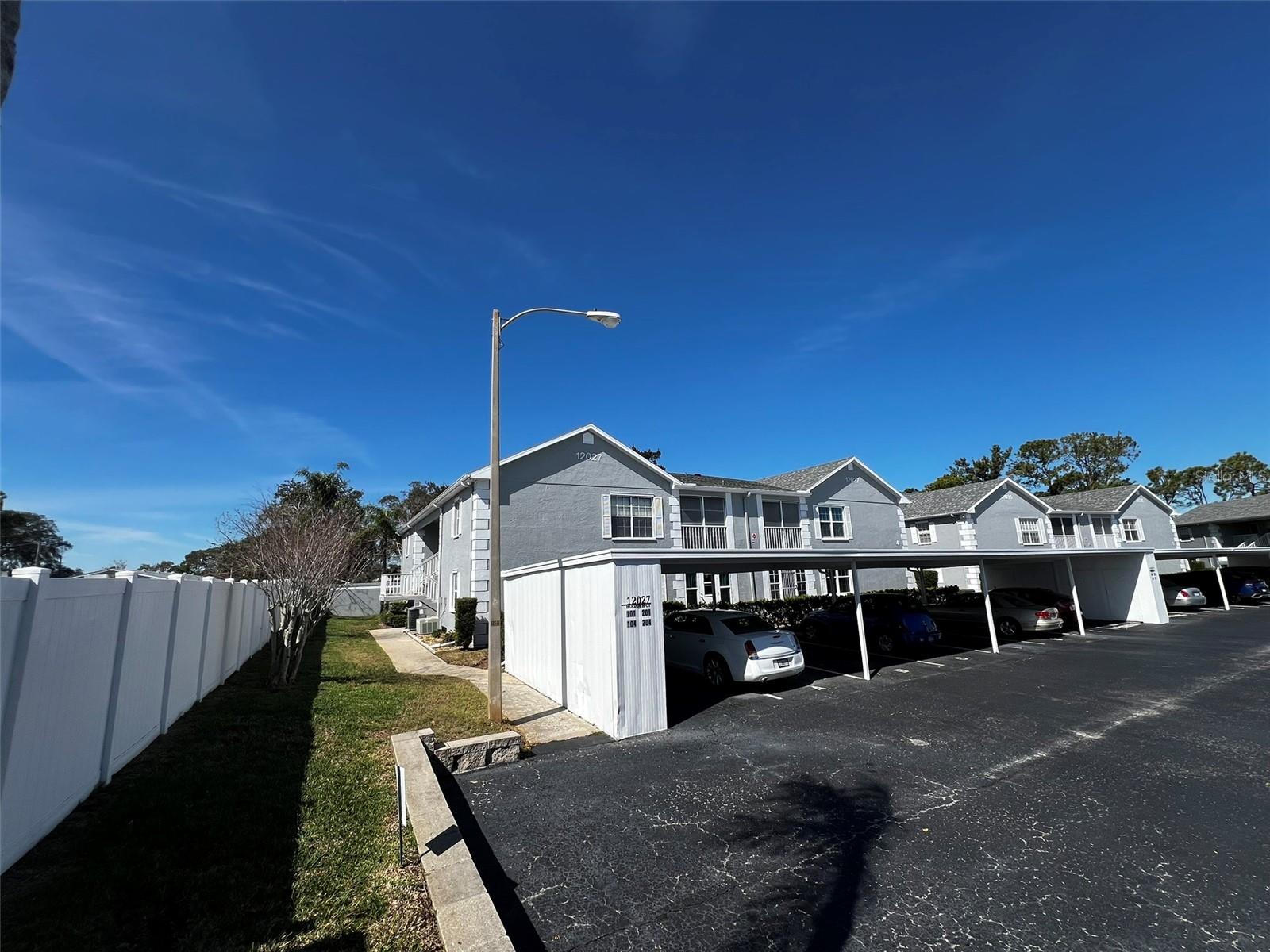
Would you like to sell your home before you purchase this one?
Priced at Only: $164,900
For more Information Call:
Address: 12027 Hoosier Court 104, HUDSON, FL 34667
Property Location and Similar Properties
- MLS#: W7872754 ( Residential )
- Street Address: 12027 Hoosier Court 104
- Viewed: 69
- Price: $164,900
- Price sqft: $127
- Waterfront: No
- Year Built: 1989
- Bldg sqft: 1295
- Bedrooms: 2
- Total Baths: 2
- Full Baths: 2
- Garage / Parking Spaces: 1
- Days On Market: 31
- Additional Information
- Geolocation: 28.3323 / -82.6874
- County: PASCO
- City: HUDSON
- Zipcode: 34667
- Subdivision: Hillside Condo
- Building: Hillside Condo
- Provided by: DALTON WADE INC
- Contact: Patricia Spoeth
- 888-668-8283

- DMCA Notice
-
DescriptionLovely FURNISHED end unit in the well maintained community of The Hillside at Beacon Woods. This updated condo is block construction with a concrete retaining wall offering additional security and privacy. Double pane windows have been installed throughout which provides greater energy efficiency, noise reduction, UV protection and security. The flooring has been upgraded to wood laminate and unit has a split bedroom plan. The kitchen has ample cabinet space, appliances less than 2 years old, dinette area is off the kitchen and also has a formal dining room. The great room has a sliding glass door the to enclosed lanai, which offers the double pane windows and door (with a lifetime warranty), re chargeable electric shades and a closet with washer/dryer hook ups. The oversize primary bedroom also has a slider to the lanai, a large walk in closet, and step in shower. AC is just 4 years old. The Hillside community has a swimming pool, shuffleboard and an active clubhouse for the 55+ crowd. Beacon Woods has an 18 hole public golf course, beach is just 10 minutes away along with numerous restaurants, churches and shopping. The Tampa International Airport is 45 minutes south and Disney is about 2 hours east of Hudson. This well loved condo is ready for you!
Payment Calculator
- Principal & Interest -
- Property Tax $
- Home Insurance $
- HOA Fees $
- Monthly -
For a Fast & FREE Mortgage Pre-Approval Apply Now
Apply Now
 Apply Now
Apply NowFeatures
Building and Construction
- Covered Spaces: 0.00
- Exterior Features: Irrigation System, Sidewalk, Sliding Doors, Storage
- Fencing: Masonry
- Flooring: Ceramic Tile, Laminate
- Living Area: 1103.00
- Roof: Shingle
Property Information
- Property Condition: Completed
Garage and Parking
- Garage Spaces: 0.00
- Open Parking Spaces: 0.00
Eco-Communities
- Water Source: Public
Utilities
- Carport Spaces: 1.00
- Cooling: Central Air
- Heating: Central
- Pets Allowed: Number Limit
- Sewer: Public Sewer
- Utilities: Cable Connected, Electricity Connected, Sewer Connected, Water Connected
Amenities
- Association Amenities: Clubhouse, Maintenance, Pool, Recreation Facilities, Shuffleboard Court, Storage, Vehicle Restrictions
Finance and Tax Information
- Home Owners Association Fee Includes: Cable TV, Common Area Taxes, Pool, Escrow Reserves Fund, Internet, Maintenance Structure, Maintenance Grounds, Management, Pest Control, Recreational Facilities, Sewer, Trash, Water
- Home Owners Association Fee: 0.00
- Insurance Expense: 0.00
- Net Operating Income: 0.00
- Other Expense: 0.00
- Tax Year: 2023
Other Features
- Appliances: Dishwasher, Disposal, Electric Water Heater, Range, Refrigerator
- Association Name: Coastal Management/Esther Fredriksen
- Association Phone: 727.859.9734
- Country: US
- Furnished: Furnished
- Interior Features: Ceiling Fans(s), Eat-in Kitchen, Open Floorplan, Split Bedroom, Walk-In Closet(s), Window Treatments
- Legal Description: THE HILLSIDE A CONDOMINIUM OR 3070 PG 381 & AMENDED & RESTATED DECLARATION OF CONDOMINIUM PER OR 3147 PG 829 BUILDING 4 UNIT 104 & COMMON ELEMENTS OR 7977 PG 1484 OR 9080 PG 143 OR 9080 PG 145
- Levels: One
- Area Major: 34667 - Hudson/Bayonet Point/Port Richey
- Occupant Type: Vacant
- Parcel Number: 16-25-03-0170-00400-1040
- Style: Contemporary
- Unit Number: 104
- Views: 69
- Zoning Code: MF2
Similar Properties



