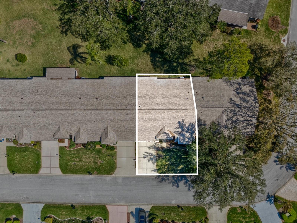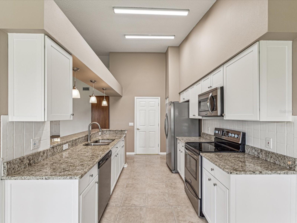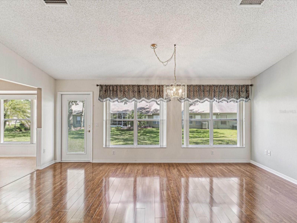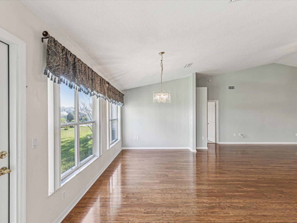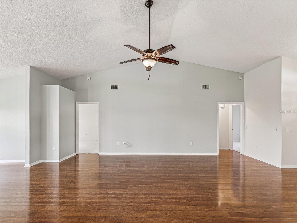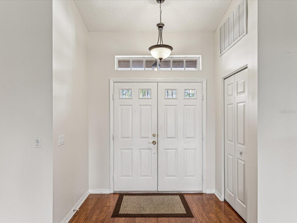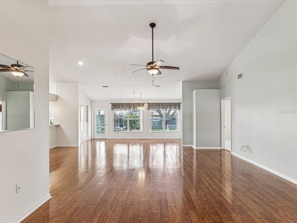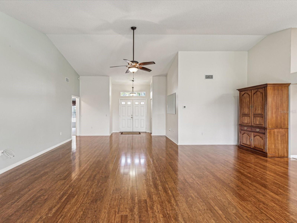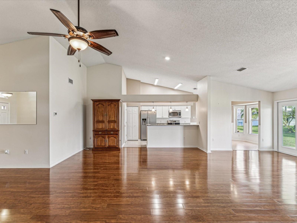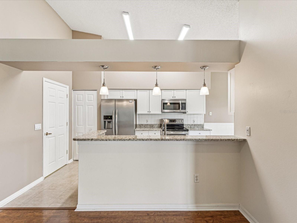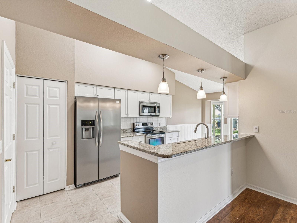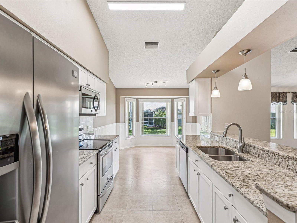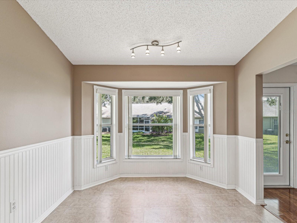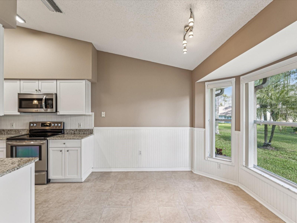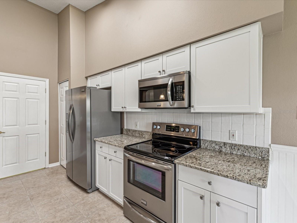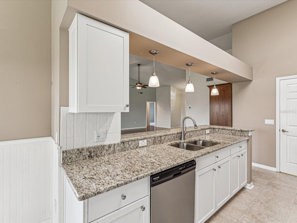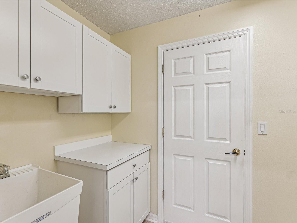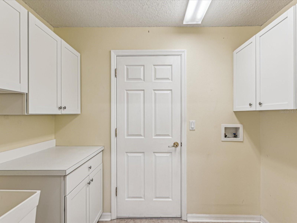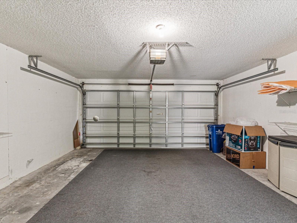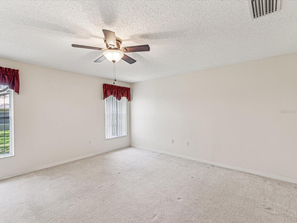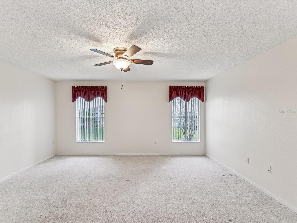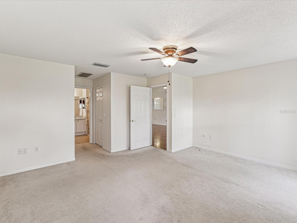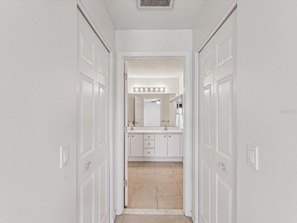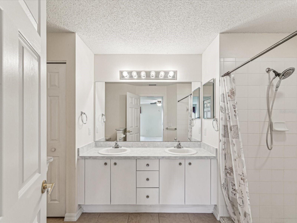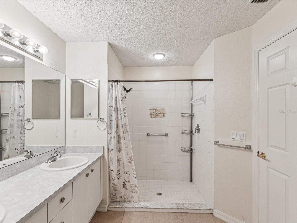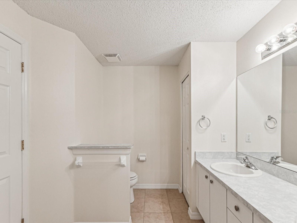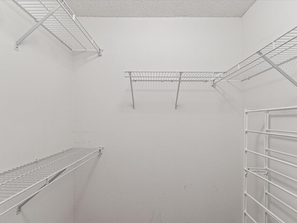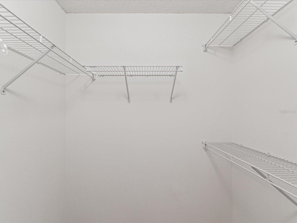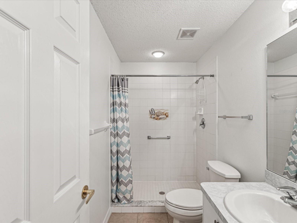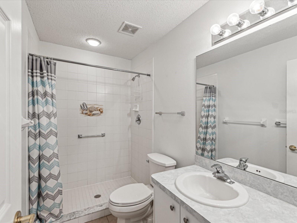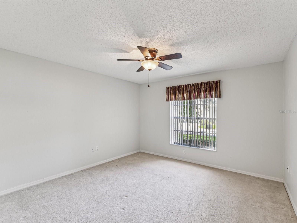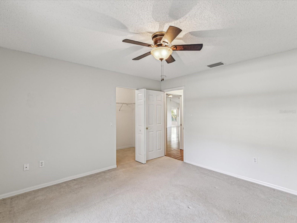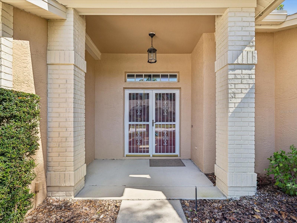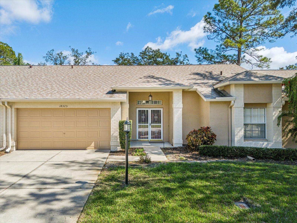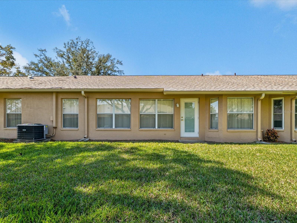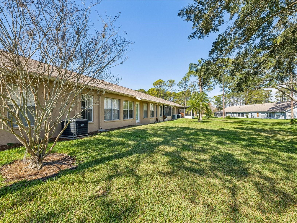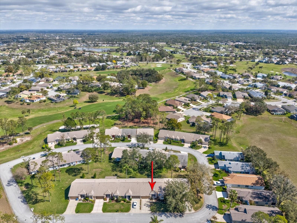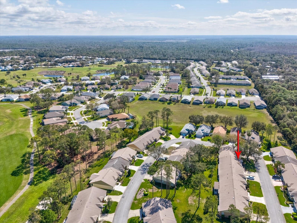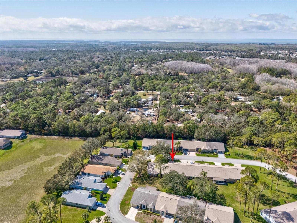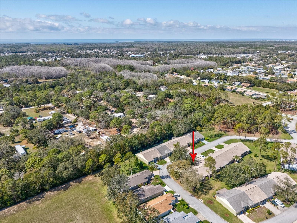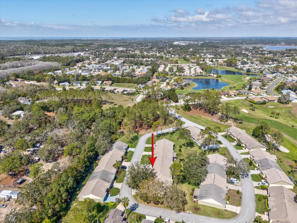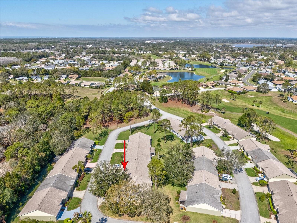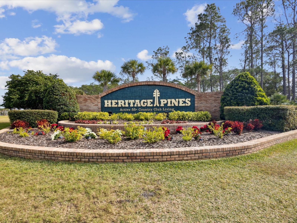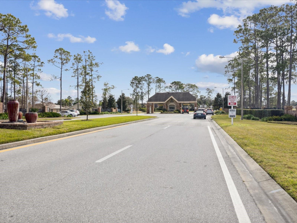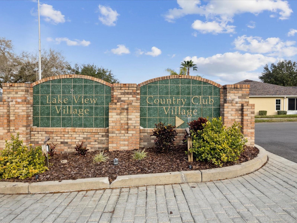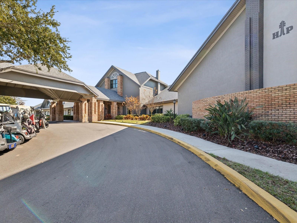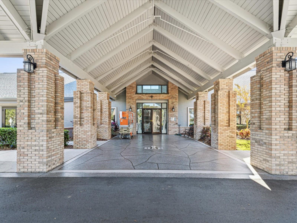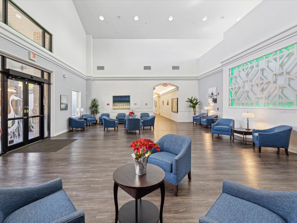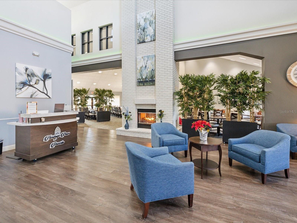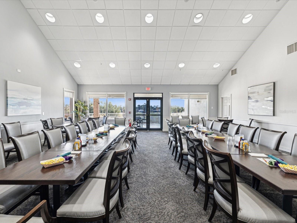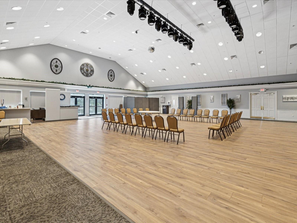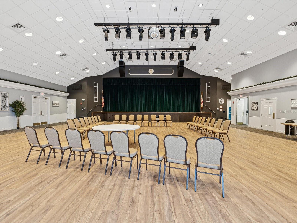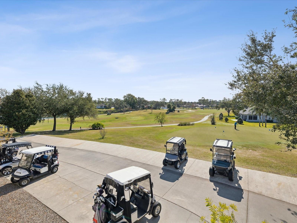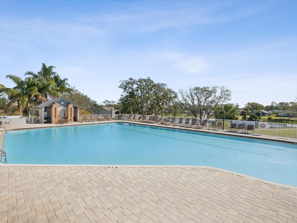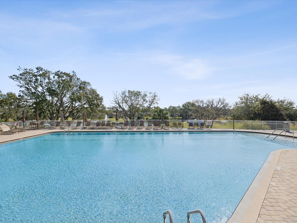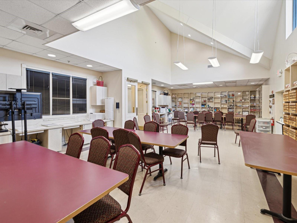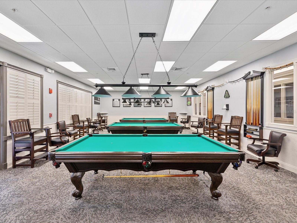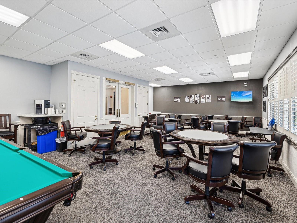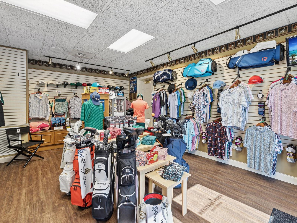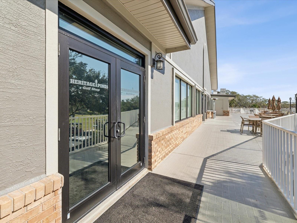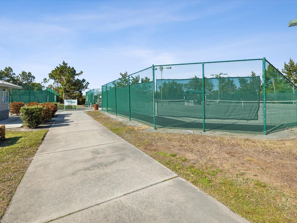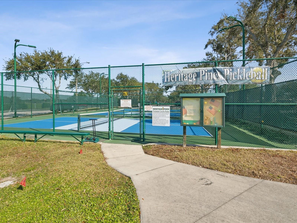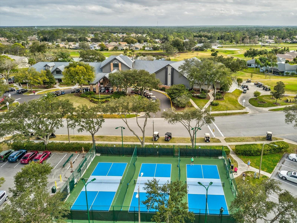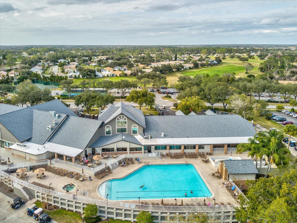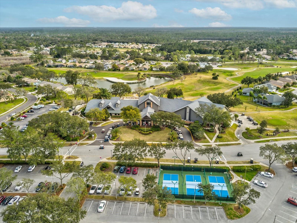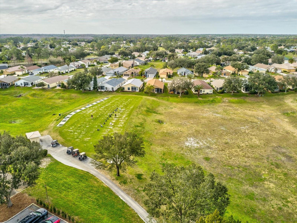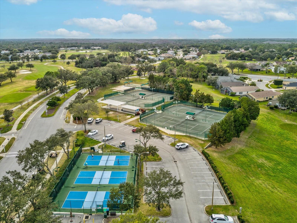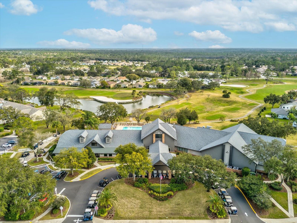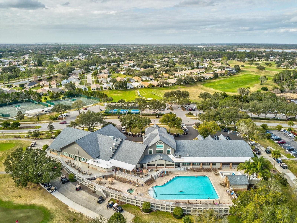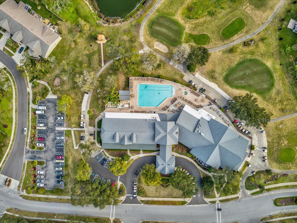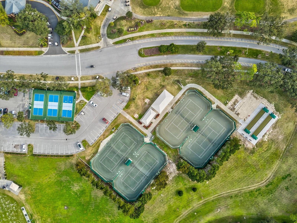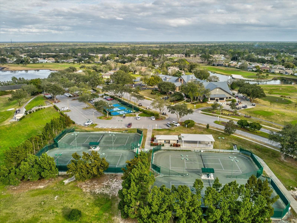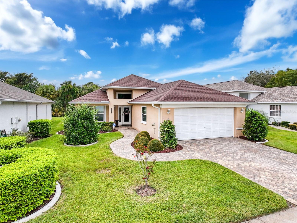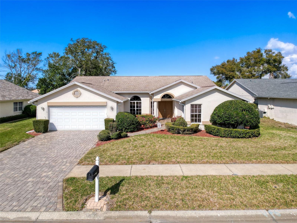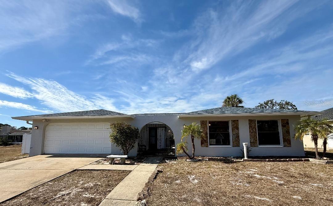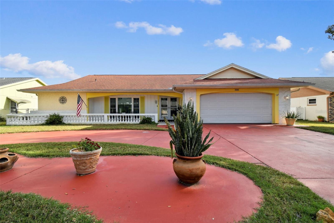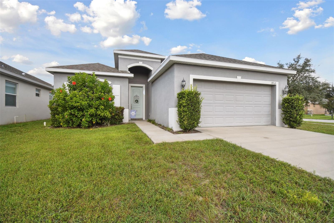18325 Whitacre Circle, HUDSON, FL 34667
Property Photos
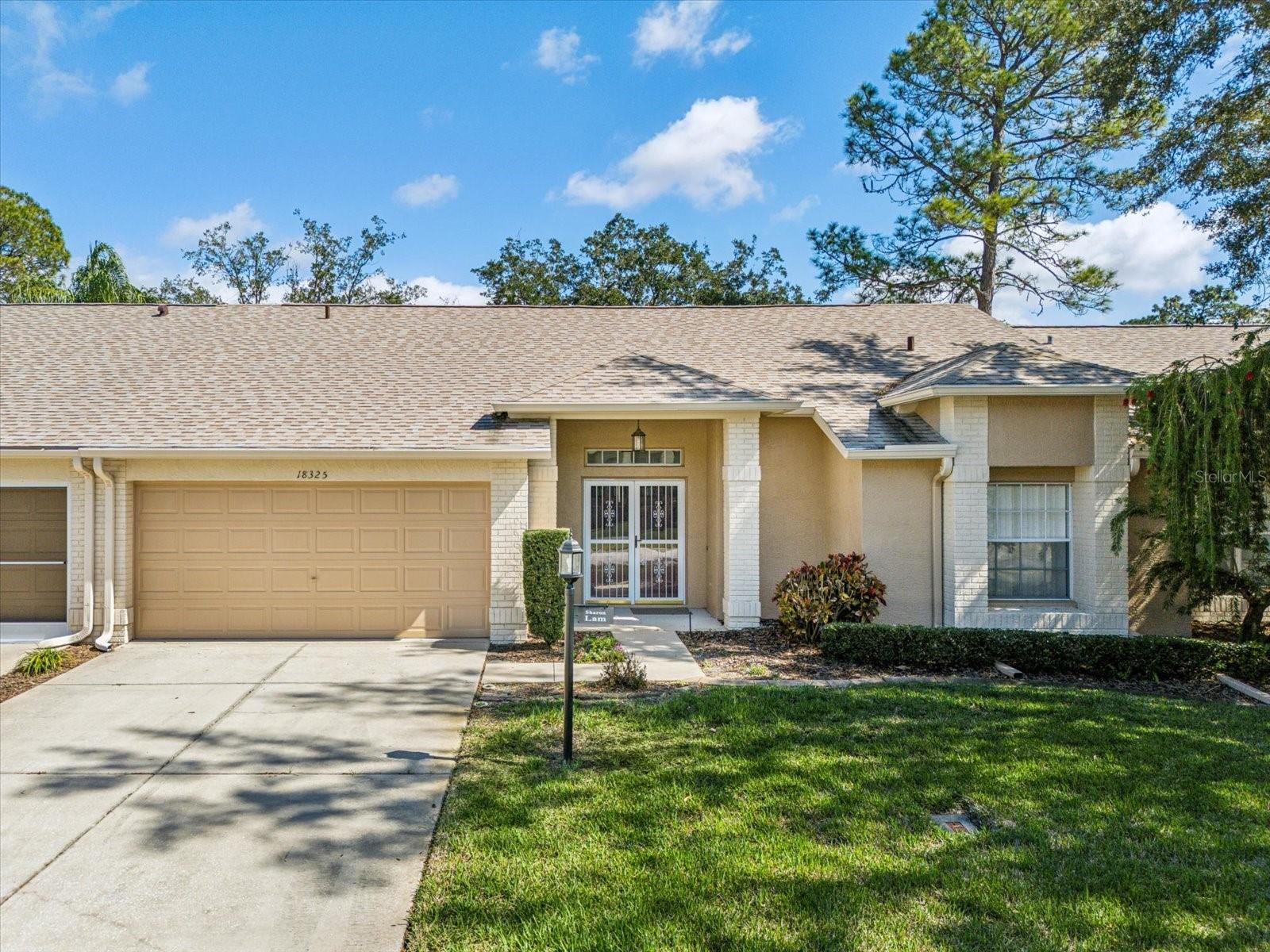
Would you like to sell your home before you purchase this one?
Priced at Only: $275,000
For more Information Call:
Address: 18325 Whitacre Circle, HUDSON, FL 34667
Property Location and Similar Properties
- MLS#: W7872586 ( Residential )
- Street Address: 18325 Whitacre Circle
- Viewed: 40
- Price: $275,000
- Price sqft: $118
- Waterfront: No
- Year Built: 2001
- Bldg sqft: 2323
- Bedrooms: 2
- Total Baths: 2
- Full Baths: 2
- Garage / Parking Spaces: 2
- Days On Market: 35
- Additional Information
- Geolocation: 28.4253 / -82.6331
- County: PASCO
- City: HUDSON
- Zipcode: 34667
- Subdivision: Heritage Pines Village 07
- Provided by: SANDPEAK REALTY
- Contact: Kristy Fennell
- 727-232-2192

- DMCA Notice
-
DescriptionCharming & Well Maintained Villa in highly sought after Heritage Pines 55+ Gated Golf Community. Discover the perfect blend of comfort, convenience, and an active lifestyle offering 2 bedroom, 2 bathroom, 2 car garage. This home offers a welcoming ambiance with a bright, naturally lit foyer that leads into a spacious living and dining room combination, perfect for entertaining or relaxing. The open concept kitchen features a breakfast bar, cozy breakfast nook, updated appliances, a closet pantry, and ample cabinetry and counter space, making meal preparation effortless. Adjacent to the kitchen is a dedicated laundry room equipped with washer and dryer hookups, storage cabinets, and a laundry tub for added convenience. The primary suite is a private retreat, boasting two large walk in closets and an en suite bathroom with dual sinks and a standing shower. The second bedroom, located at the front of the home, also offers a generous walk in closet and is conveniently situated near the hallway bathroom, which features a standing shower. ROOF 2021 HVAC 2020 Exterior Paint 2024 This home grants access to a wealth of activities and amenities designed to keep you engaged every day. Enjoy a heated swimming pool, 18 hole golf course, pickleball & tennis courts, full service clubhouse & restaurant, fitness center, billiards, arts and crafts room, and a variety of social clubs, events, and entertainment. Prime Location that is conveniently situated near shopping, dining, major highways, and top rated medical facilities, this home provides easy access to everything you need.
Payment Calculator
- Principal & Interest -
- Property Tax $
- Home Insurance $
- HOA Fees $
- Monthly -
For a Fast & FREE Mortgage Pre-Approval Apply Now
Apply Now
 Apply Now
Apply NowFeatures
Building and Construction
- Covered Spaces: 0.00
- Exterior Features: French Doors
- Flooring: Carpet, Luxury Vinyl, Vinyl
- Living Area: 1883.00
- Roof: Shingle
Land Information
- Lot Features: In County, Level, Paved
Garage and Parking
- Garage Spaces: 2.00
- Open Parking Spaces: 0.00
Eco-Communities
- Water Source: Public
Utilities
- Carport Spaces: 0.00
- Cooling: Central Air
- Heating: Central, Electric
- Pets Allowed: Yes
- Sewer: Public Sewer
- Utilities: BB/HS Internet Available, Cable Available, Electricity Connected, Sewer Connected, Water Connected
Amenities
- Association Amenities: Clubhouse, Fitness Center, Gated, Golf Course, Pickleball Court(s), Pool, Recreation Facilities, Tennis Court(s)
Finance and Tax Information
- Home Owners Association Fee Includes: Guard - 24 Hour, Pool, Maintenance Structure, Maintenance Grounds, Management, Pest Control
- Home Owners Association Fee: 153.00
- Insurance Expense: 0.00
- Net Operating Income: 0.00
- Other Expense: 0.00
- Tax Year: 2023
Other Features
- Appliances: Dishwasher, Disposal, Microwave, Range, Refrigerator
- Association Name: Heritage Pines - Celeste Nolan
- Association Phone: 727-861-7784 x12
- Country: US
- Interior Features: Ceiling Fans(s), Eat-in Kitchen, High Ceilings, Living Room/Dining Room Combo, Open Floorplan, Walk-In Closet(s)
- Legal Description: HERITAGE PINES VILLAGE 7 PB 39 PGS 37-38 LOT 7
- Levels: One
- Area Major: 34667 - Hudson/Bayonet Point/Port Richey
- Occupant Type: Vacant
- Parcel Number: 17-24-05-011.0-000.00-007.0
- Views: 40
- Zoning Code: MPUD
Similar Properties
Nearby Subdivisions
Aripeka
Autumn Oaks
Barrington Woods Ph 02
Barrington Woods Ph 03
Beacon Rdg Woodbine Village Tr
Beacon Woods Bear Creek
Beacon Woods East Sandpiper
Beacon Woods East Villages
Beacon Woods Ironwood Village
Beacon Woods Village
Beacon Woods Village 07
Beacon Woods Village 11b Add 2
Beacon Woods Village 5b
Beacon Woods Village 5c
Beacon Woods Village 6
Bella Terra
Berkeley Manor
Berkley Village
Briarwoods Ph 1
Cape Cay
Clayton Village Ph 01
Coral Cove Sub
Country Club Estates
Driftwood Isles
Emerald Fields
Fairway Oaks
Fischer - Class 1 Sub
Florestate Park
Gulf Coast Acres
Gulf Coast Acres Sub
Gulf Coast Hwy Est 1st Add
Gulf Coast Retreats
Gulf Island Beach Tennis
Gulf Shores 1st Add
Gulf Side Villas
Heritage Pines Village 01
Heritage Pines Village 07
Heritage Pines Village 12
Heritage Pines Village 15
Heritage Pines Village 19
Heritage Pines Village 20
Heritage Pines Village 21 25
Heritage Pines Village 30
Heritage Pines Village 31
Highland Hills
Highland Rdg
Highlands Ph 01
Highlands Ph 2
Hudson
Hudson Beach Estates
Hudson Beach Estates 3
Lakeside Woodlands
Leisure Beach
Millwood Village
Not Applicable
Not In Hernando
Not On List
Orange Hill Estates
Preserve At Sea Pines
Rainbow Oaks
Ravenswood Village
Reserve Also Assessed In 26241
Riviera Estates
Sea Pines
Sea Pines Add 02 Uni
Sea Pines Preserve
Sea Ranch On Gulf
Sea Ranchgulf Add 6
The Estates
The Estates Of Beacon Woods Go
Vista Del Mar
Viva Villas
Viva Villas 1st Add
Windsor Mill
Woodward Village



