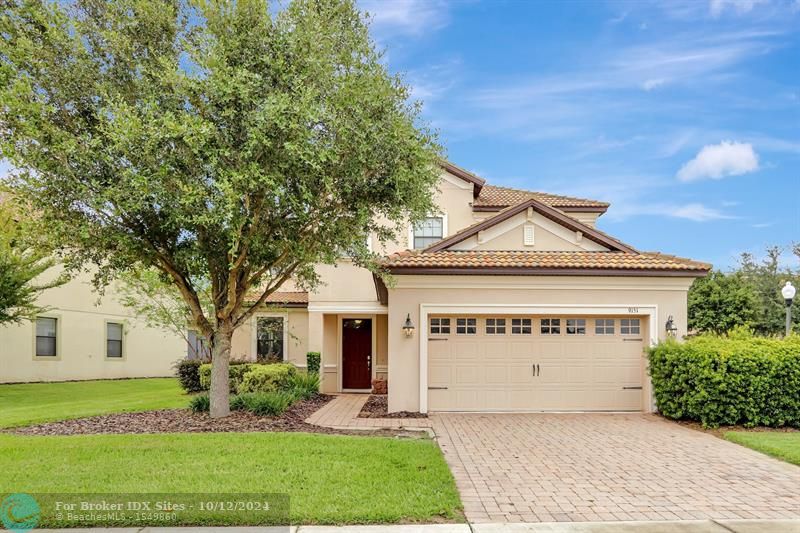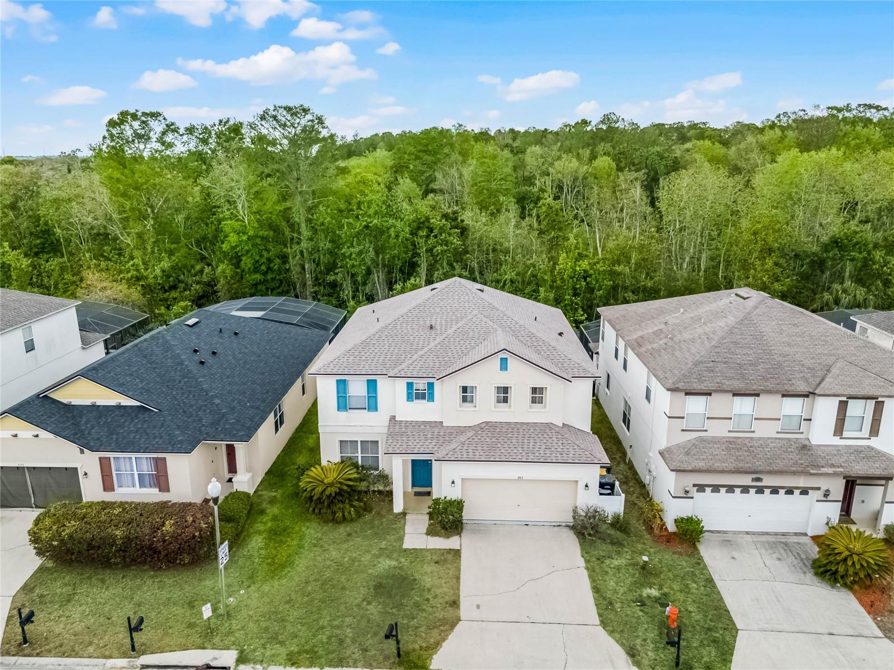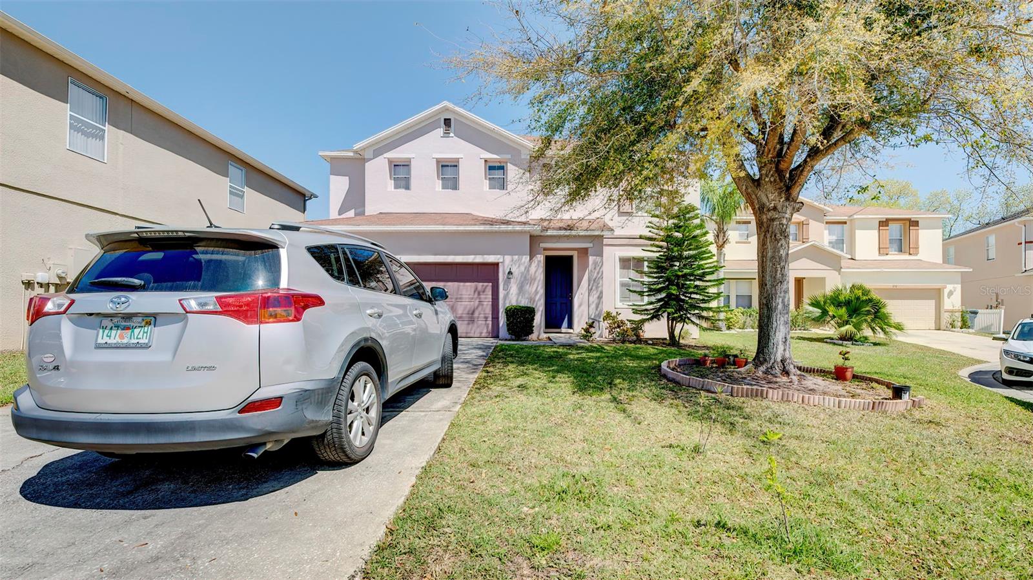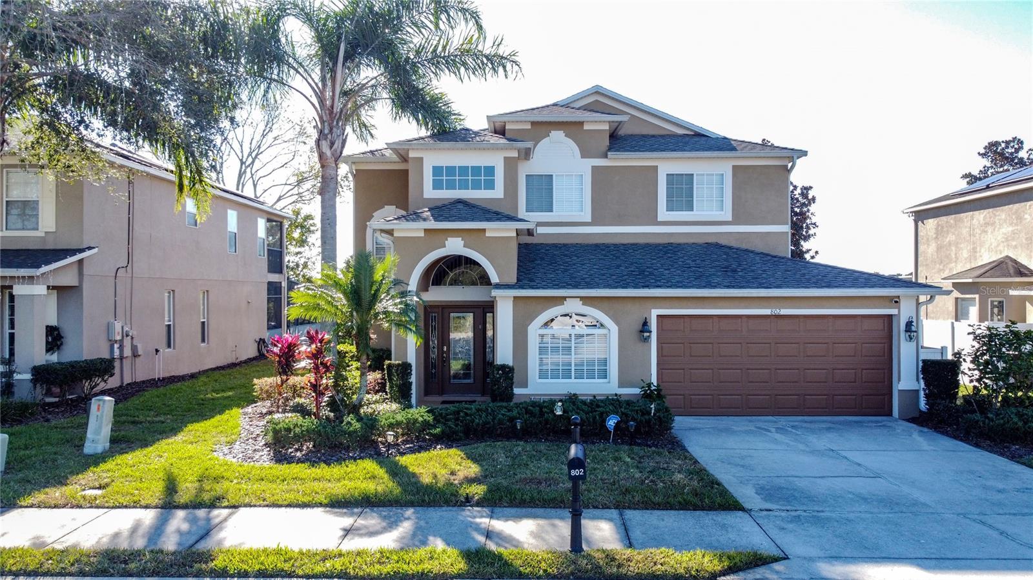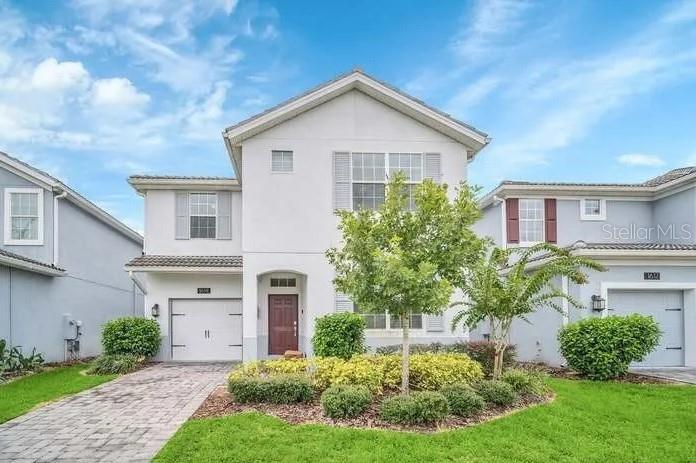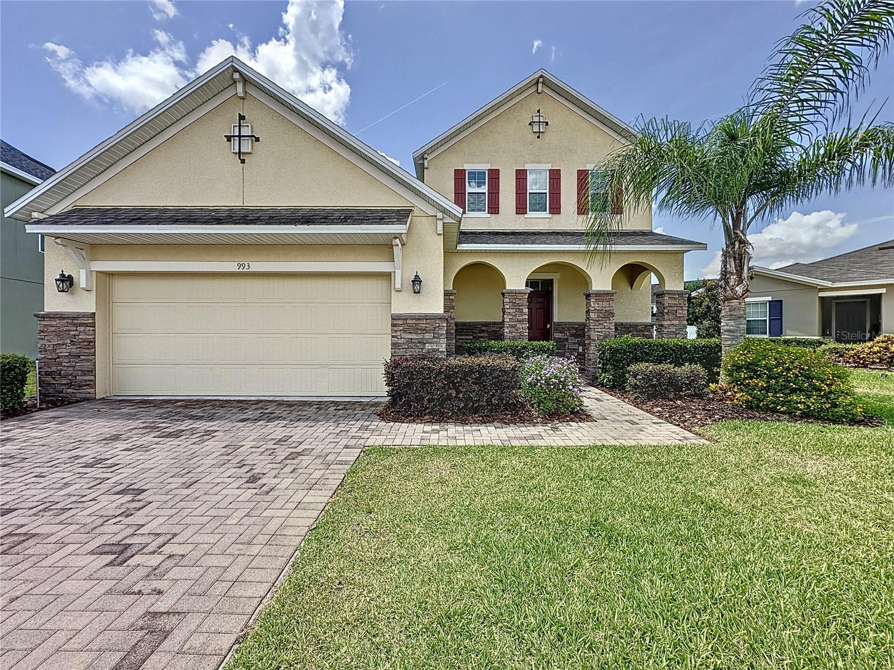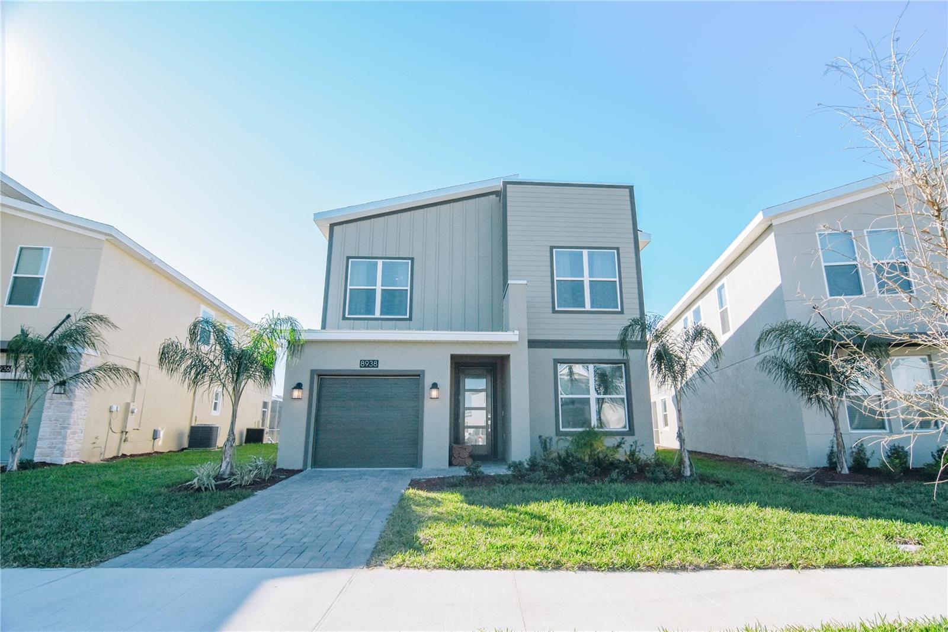1392 Palmetto Dunes Street, DAVENPORT, FL 33896
Property Photos

Would you like to sell your home before you purchase this one?
Priced at Only: $490,000
For more Information Call:
Address: 1392 Palmetto Dunes Street, DAVENPORT, FL 33896
Property Location and Similar Properties
- MLS#: O6293104 ( Residential )
- Street Address: 1392 Palmetto Dunes Street
- Viewed: 1
- Price: $490,000
- Price sqft: $151
- Waterfront: No
- Year Built: 2013
- Bldg sqft: 3243
- Bedrooms: 4
- Total Baths: 3
- Full Baths: 3
- Garage / Parking Spaces: 3
- Days On Market: 5
- Additional Information
- Geolocation: 28.2687 / -81.6485
- County: POLK
- City: DAVENPORT
- Zipcode: 33896
- Subdivision: Stoneybrook South Ph 1
- Provided by: FLORIDA HOMES REALTY & MORTGAGE JAX
- Contact: Sheyla Rivera Roman
- 352-240-1133

- DMCA Notice
-
DescriptionLuxurious & Impeccably Maintained Single Story Home in ChampionsGate Country Club Ready for a New Owner Enjoy resort style living in this stunning home, located in the prestigious gated ChampionsGate Country Club community in Davenport, Florida. This spacious single story home features 4 bedrooms, 3 baths, a separate family room, dining room, and living room, offering a versatile layout perfect for both relaxation and entertaining. The heart of the home is the expansive kitchen with granite countertops, which seamlessly opens to the grand family room, creating the perfect gathering space. With only one owner, this home has been meticulously maintained and features tile flooring in the main living areas, a brand new AC unit (installed in 2024), and a washer and dryer included for added convenience. A spacious 3 car garage provides ample storage and parking. Step outside to the screened in covered lanai with pavers, offering a private and peaceful backyard retreat ideal for enjoying Florida's sunshine in total comfort. The covered front porch provides an inviting spot to sip coffee in a rocking chair on quiet mornings. ChampionsGate Country Club A Premier Golf & Resort Community Residents enjoy access to ChampionsGate's world class amenities, including: 18 Hole Championship Golf Course Designed by George Clifton, featuring scenic elevation changes, wide fairways, strategic bunkers, and pristine greens. Golf Clubhouse & Pro Shop Plus Eagles Edge at ChampionsGate, with 30 state of the art hitting bays featuring Toptracer technology. Oasis Club Resort A water park with a lazy river, waterslide, resort style pools, a swim up tiki bar, and a splash zone. Fitness & Wellness A state of the art fitness center, yoga room, sauna, and spa for ultimate relaxation. Recreation & Entertainment Tennis & pickleball courts, sand volleyball, movie theater, arcade room, and a camp. Dining & Social Spaces A 30,000 sq. ft. clubhouse with a full service restaurant, bar, and lounge. This is your opportunity to own a pristine floor plan in one of Central Florida's most sought after resort style communities. Schedule your private tour today and experience the ChampionsGate lifestyle!
Payment Calculator
- Principal & Interest -
- Property Tax $
- Home Insurance $
- HOA Fees $
- Monthly -
For a Fast & FREE Mortgage Pre-Approval Apply Now
Apply Now
 Apply Now
Apply NowFeatures
Building and Construction
- Covered Spaces: 0.00
- Exterior Features: Irrigation System, Private Mailbox, Rain Gutters, Sidewalk
- Flooring: Carpet, Tile
- Living Area: 2381.00
- Roof: Tile
Garage and Parking
- Garage Spaces: 3.00
- Open Parking Spaces: 0.00
Eco-Communities
- Water Source: Public
Utilities
- Carport Spaces: 0.00
- Cooling: Central Air
- Heating: Central
- Pets Allowed: Yes
- Sewer: Public Sewer
- Utilities: Cable Connected, Electricity Connected, Sewer Connected, Water Connected
Amenities
- Association Amenities: Basketball Court, Clubhouse, Fitness Center, Gated, Golf Course, Park, Playground, Pool, Recreation Facilities, Sauna, Security, Spa/Hot Tub, Tennis Court(s), Trail(s)
Finance and Tax Information
- Home Owners Association Fee Includes: Guard - 24 Hour, Security
- Home Owners Association Fee: 642.00
- Insurance Expense: 0.00
- Net Operating Income: 0.00
- Other Expense: 0.00
- Tax Year: 2024
Other Features
- Appliances: Dishwasher, Disposal, Dryer, Electric Water Heater, Microwave, Range, Refrigerator, Washer
- Association Name: ICON Management Services
- Country: US
- Furnished: Unfurnished
- Interior Features: Eat-in Kitchen, High Ceilings, Open Floorplan, Primary Bedroom Main Floor, Split Bedroom, Thermostat, Walk-In Closet(s)
- Legal Description: STONEYBROOK SOUTH PH 1 PB 22 PG 58-66 BLK C LOT 72
- Levels: One
- Area Major: 33896 - Davenport / Champions Gate
- Occupant Type: Vacant
- Parcel Number: 31-25-27-5134-000C-0720
- Possession: Close Of Escrow
- Style: Mediterranean
- Zoning Code: RESI
Similar Properties
Nearby Subdivisions
Ashley Manor
Belle Haven Ph 1
Belle Haven Ph 2
Bentley Oaks
Bridgewater At Town Center
Champions Gate
Champions Gate Resort
Chelsea Park
Chelsea Park At West Haven
Green At West Haven Ph 01
Green At West Haven Ph 03
Lake Wilson Preserve
Loma Del Sol Ph 02 A
Loma Del Sol Ph 02 E
Loma Vista Sec 02
Orange Villas
Paradise Woods Phase 2
Reserve At Town Center
Retreat At Championsgate
Sanctuary At West Haven
Sandy Ridge Ph 01
Sandy Ridge Ph 02
Sandy Ridge Phase 2
Sereno Ph 01
Sereno Ph 2
Sereno Phase Two
Seybold On Dunson Road Ph 02
Shire At West Haven Ph 01
Shirewest Haven Ph 02
Shirewest Haven Ph 2
Stoneybrook
Stoneybrook South
Stoneybrook South K
Stoneybrook South North Parcel
Stoneybrook South North Pclph
Stoneybrook South North Prcl P
Stoneybrook South Ph 1
Stoneybrook South Ph 1 1 J 1
Stoneybrook South Ph 1 Rep Of
Stoneybrook South Ph F1
Stoneybrook South Ph G-1
Stoneybrook South Ph G1
Stoneybrook South Ph I1 J1
Stoneybrook South Ph J2 J3
Stoneybrook South Ph J2 J3 Pb
Stoneybrook South Tr K
Summers Corner
Thousand Oaks Ph 02
Thousand Oaks Ph 03
Tivoli I Reserve Ph 3
Tivoli Reserve Ph 1
Vistamar Vlgs Ph 2
Windwood Bay
Windwood Bay Ph 01
Windwood Bay Ph 02
Windwood Bay Ph 1
Windwood Bay Phase One










































































