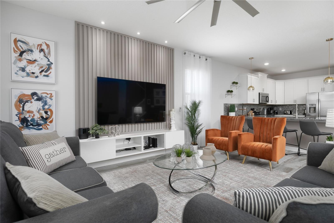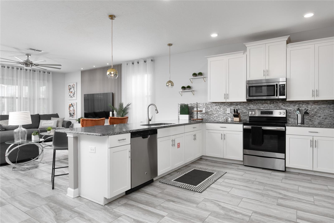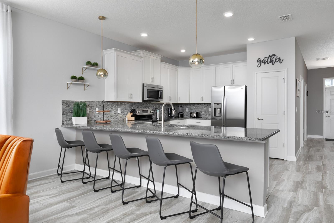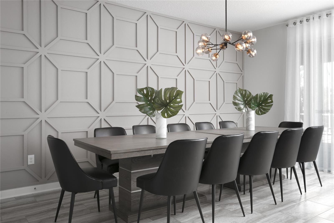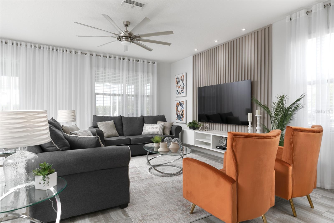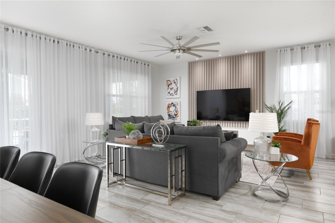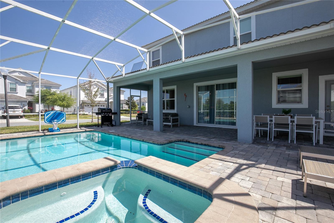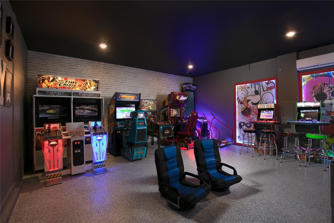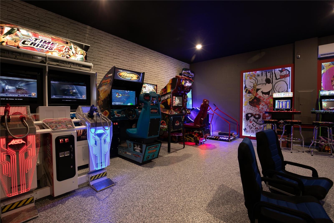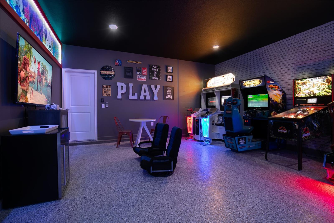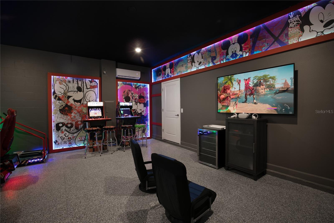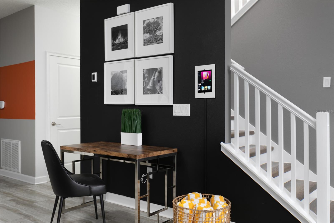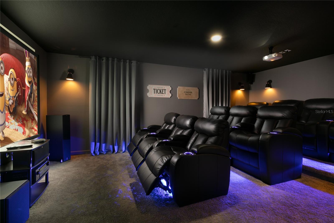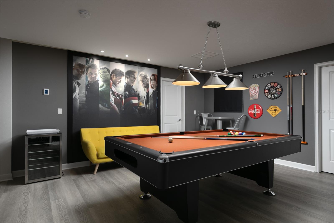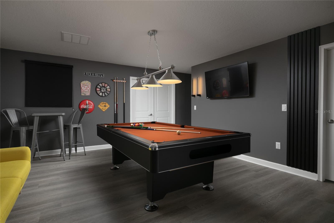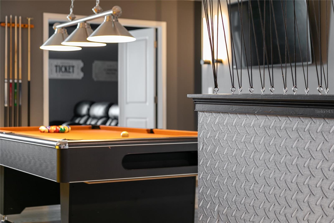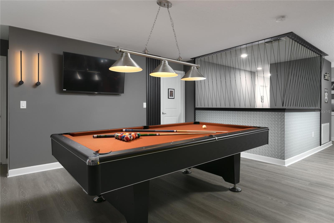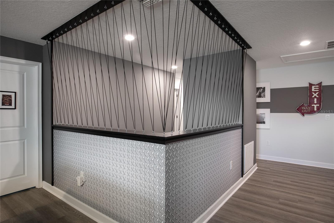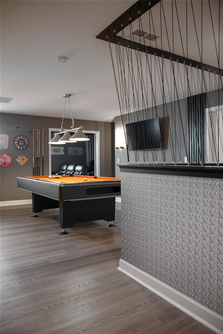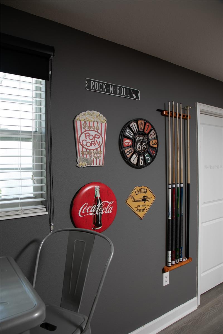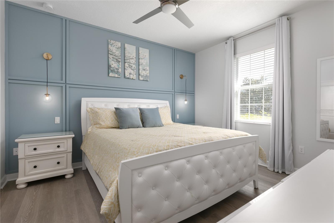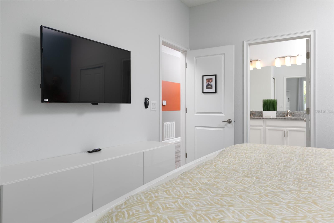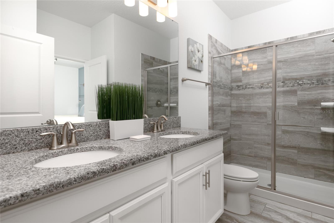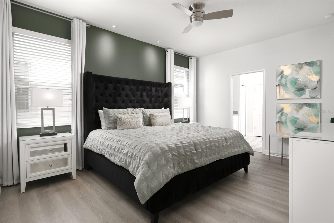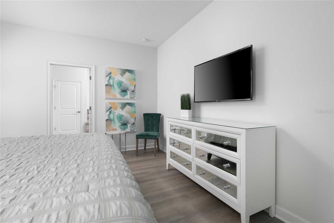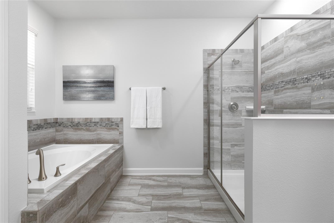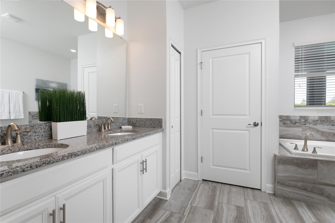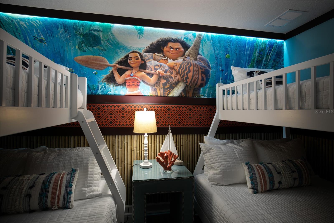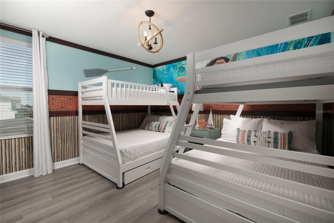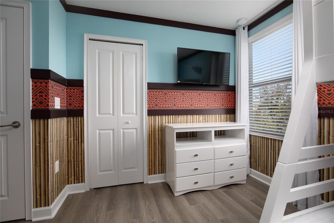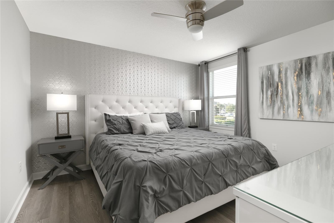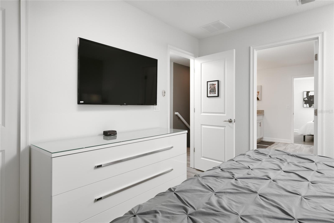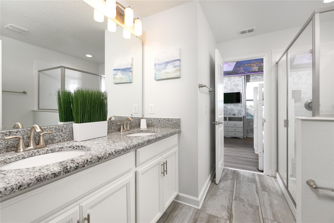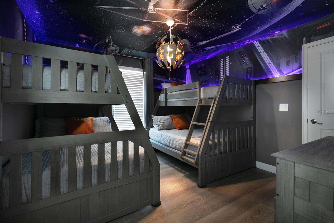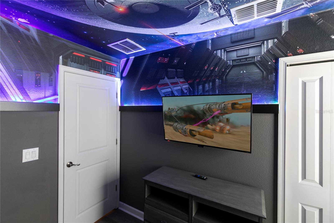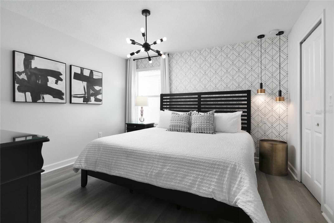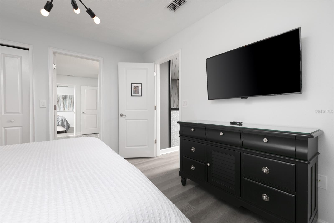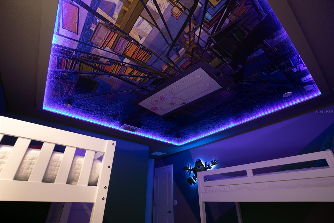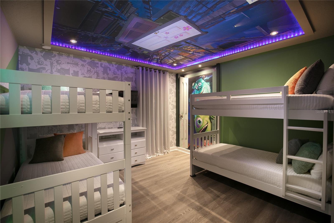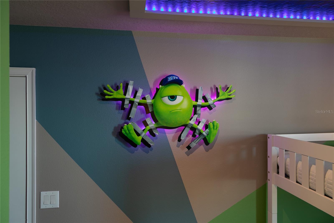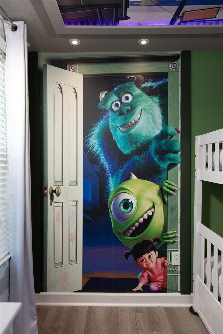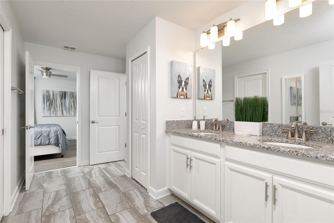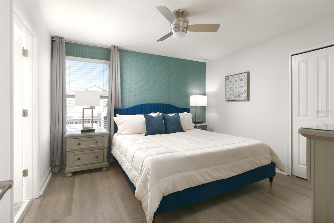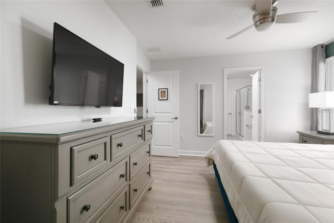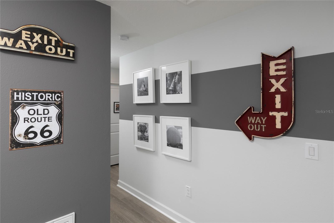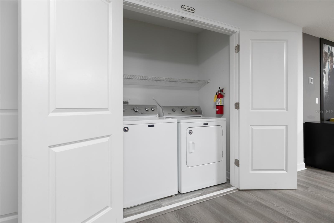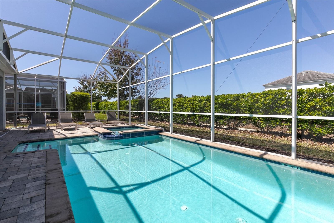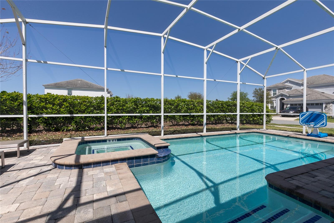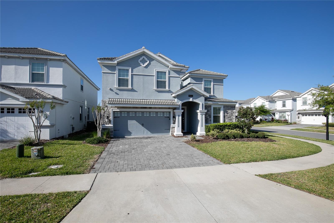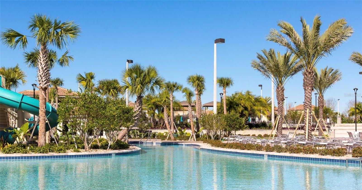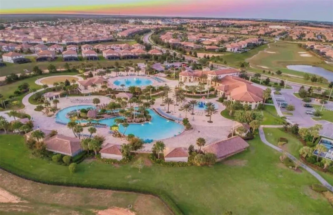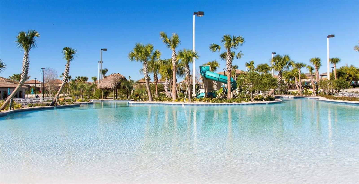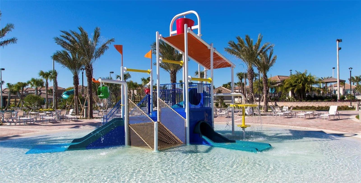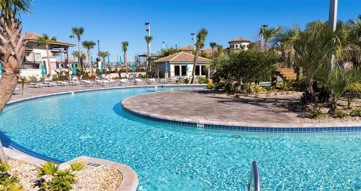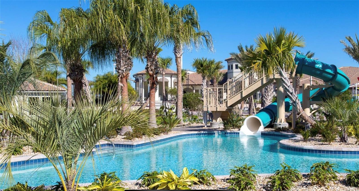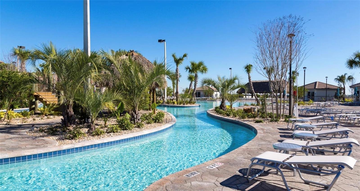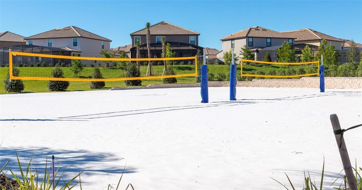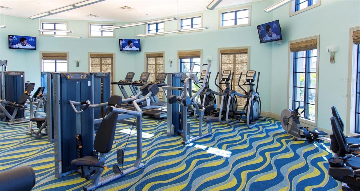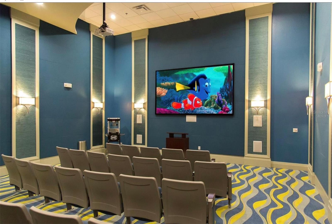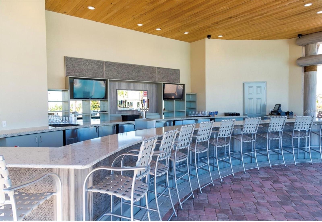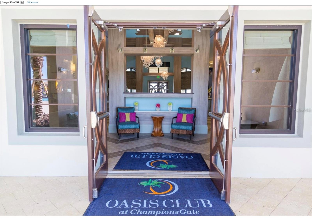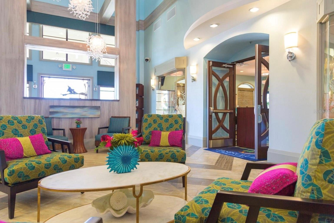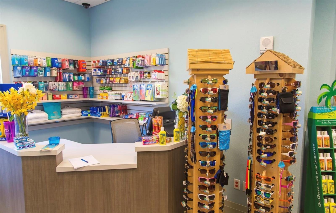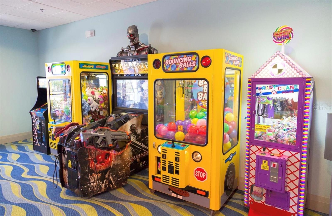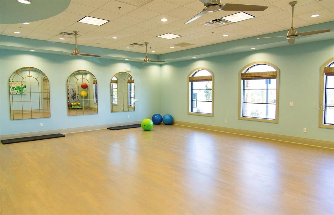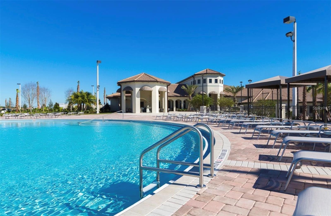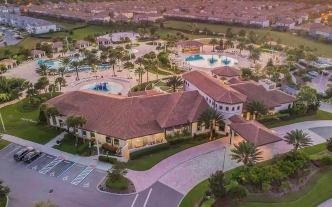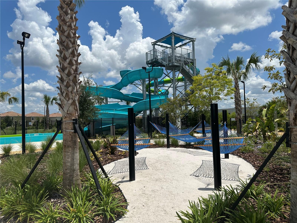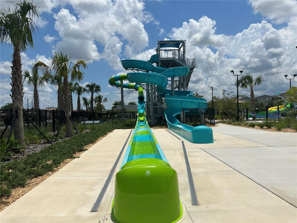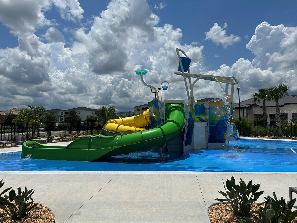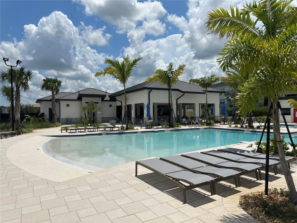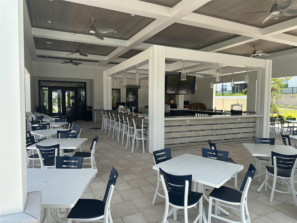9033 Hazard Street, DAVENPORT, FL 33896
Property Photos
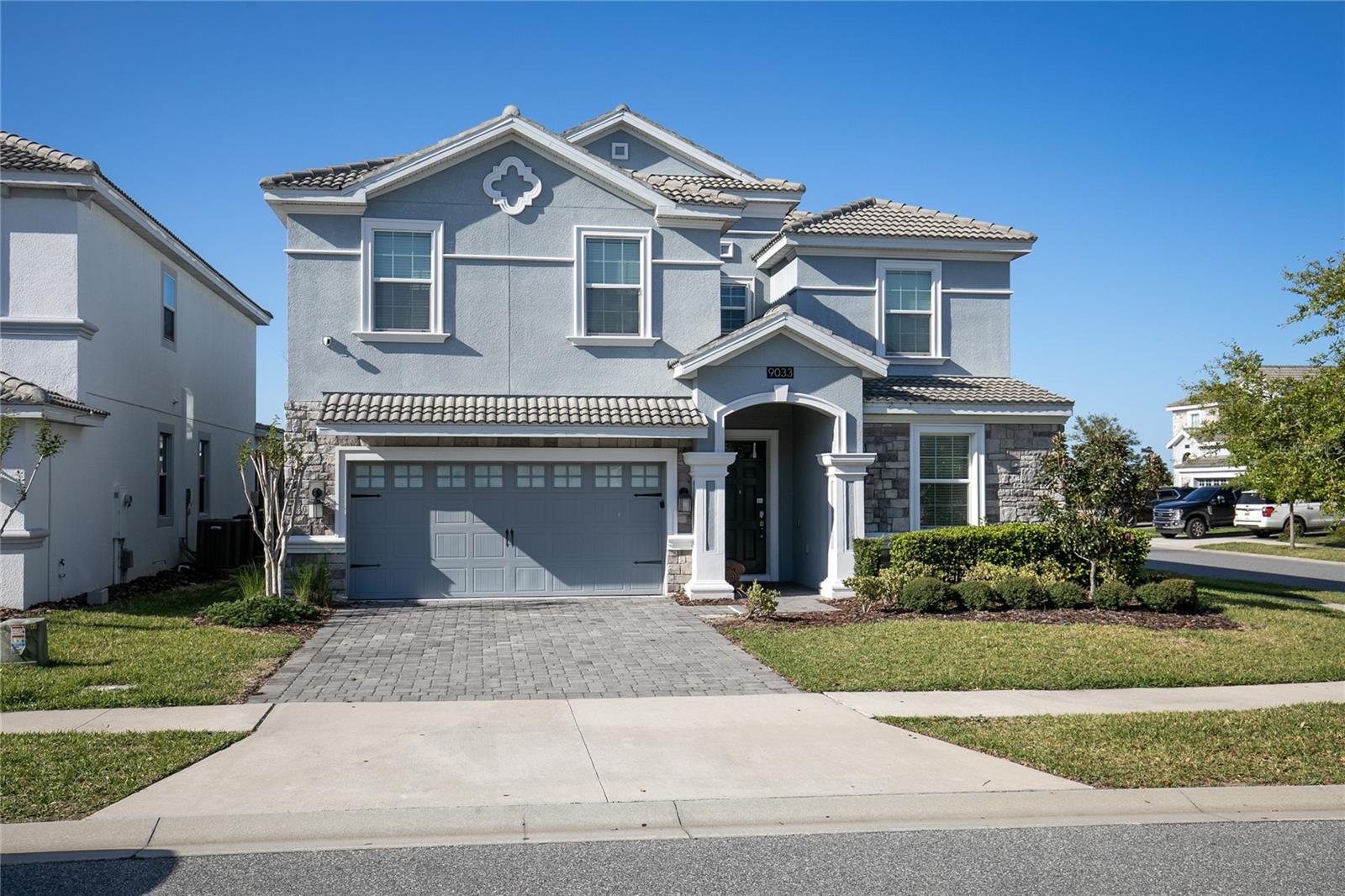
Would you like to sell your home before you purchase this one?
Priced at Only: $949,000
For more Information Call:
Address: 9033 Hazard Street, DAVENPORT, FL 33896
Property Location and Similar Properties
- MLS#: O6291011 ( Residential )
- Street Address: 9033 Hazard Street
- Viewed: 10
- Price: $949,000
- Price sqft: $197
- Waterfront: No
- Year Built: 2017
- Bldg sqft: 4820
- Bedrooms: 8
- Total Baths: 5
- Full Baths: 5
- Garage / Parking Spaces: 2
- Days On Market: 10
- Additional Information
- Geolocation: 28.2613 / -81.6501
- County: POLK
- City: DAVENPORT
- Zipcode: 33896
- Subdivision: Stoneybrook South Ph I1 J1
- Provided by: VIVA ORLANDO REALTY INC.
- Contact: Jeffrey Filegar
- 407-861-0000

- DMCA Notice
-
DescriptionCome experience the house of champions!! This stunning, professionally and tastefully designed 8 bedroom 5 bathroom movie themed home has something for everyone!! Amazing turn key 8 bedroom home with, state of the art theater room, arcade room, themed bedrooms, pool table loft, & heated pool / spa, located on a counter lot, in the retreat at champion's gate just 10 houses down from the oasis resort style clubhouse loaded with family fun amenities and restaurant / bar. This completely renovated home is currently used for and has everything needed for short term rentals. As you enter the home the excitement begins! On the left is the air conditioned arcade room featuring high quality arcade games for everyone to enjoy!! Across the hall is the front bedroom with king sized bed and connected bathroom. Continuing through you have the open floor plan including the modern kitchen with granite countertops, large comfortable living room, elegant dining room, and direct access to the patio area with refreshing, heated pool & hot tub!!! ( brand new pool heater installed march 2025) the split floor plan has the primary bedroom in the back including an ensuite bathroom with walk in shower, garden tub, dual sinks and separate access to the pool / spa. Upstairs is another large living area / loft with a pool table and large tv surrounded by 6 more bedrooms, 3 bathrooms, and laundry closet with washer and dryer. Three of these bedrooms are themed. The 3 themed rooms showcase leds and fun murals from monsters inc, moana, & star wars!!! Each themed room has 2 bunkbeds each. Also upstairs you will find a spacious theater room with state of the art surround sound system, a projector, large screen, and plush comfortable seating to enjoy the show!!!. Rain or shine this beautiful home was designed to accommodate and entertain large or multiple families / groups. If you decide to venture out, there is easy access to the pathway leading to the near by oasis clubhouse featuring a lazy river, large community pool, splash area, restaurant, movie theater, fitness room, and volleyball courts... All of this without having to leave the gated resort! Then of course you have all the wonderful theme parks kissimmee has to offer to make more lasting memories. This fantastic home is the best of the best!!!
Payment Calculator
- Principal & Interest -
- Property Tax $
- Home Insurance $
- HOA Fees $
- Monthly -
For a Fast & FREE Mortgage Pre-Approval Apply Now
Apply Now
 Apply Now
Apply NowFeatures
Building and Construction
- Covered Spaces: 0.00
- Exterior Features: Irrigation System, Sidewalk, Sliding Doors, Sprinkler Metered
- Flooring: Carpet, Laminate, Tile
- Living Area: 3909.00
- Roof: Shingle
Property Information
- Property Condition: Completed
Land Information
- Lot Features: Corner Lot, Near Golf Course, Oversized Lot, Sidewalk, Paved
Garage and Parking
- Garage Spaces: 2.00
- Open Parking Spaces: 0.00
- Parking Features: Converted Garage, Curb Parking, Driveway, Ground Level, On Street
Eco-Communities
- Pool Features: Child Safety Fence, Gunite, Heated, In Ground, Screen Enclosure
- Water Source: Public
Utilities
- Carport Spaces: 0.00
- Cooling: Central Air
- Heating: Central, Electric, Heat Pump
- Pets Allowed: No
- Sewer: Public Sewer
- Utilities: Cable Connected, Electricity Connected, Fire Hydrant, Phone Available, Public, Sewer Connected, Sprinkler Meter, Sprinkler Recycled, Street Lights, Underground Utilities, Water Connected
Amenities
- Association Amenities: Cable TV, Clubhouse, Fitness Center, Gated, Pool, Spa/Hot Tub
Finance and Tax Information
- Home Owners Association Fee Includes: Guard - 24 Hour, Cable TV, Pool, Internet, Maintenance Grounds, Security, Trash
- Home Owners Association Fee: 468.34
- Insurance Expense: 0.00
- Net Operating Income: 0.00
- Other Expense: 0.00
- Tax Year: 2024
Other Features
- Appliances: Dishwasher, Disposal, Dryer, Electric Water Heater, Freezer, Ice Maker, Microwave, Range, Refrigerator, Washer
- Association Name: Castle Group Management
- Association Phone: 1-800-337-5850
- Country: US
- Furnished: Furnished
- Interior Features: Ceiling Fans(s), Kitchen/Family Room Combo, Living Room/Dining Room Combo, Open Floorplan, Primary Bedroom Main Floor, Stone Counters, Thermostat
- Legal Description: STONEYBROOK SOUTH PH I-1 & J-1 PB 23 PG 142-149 LOT 44
- Levels: Two
- Area Major: 33896 - Davenport / Champions Gate
- Occupant Type: Vacant
- Parcel Number: 31-25-27-5126-0001-0440
- Views: 10
Nearby Subdivisions
Ashley Manor
Belle Haven Ph 1
Belle Haven Ph 2
Bentley Oaks
Bridgewater At Town Center
Champions Gate
Champions Gate Resort
Chelsea Park
Chelsea Park At West Haven
Green At West Haven Ph 01
Green At West Haven Ph 03
Loma Del Sol Ph 02 A
Loma Del Sol Ph 02 E
Loma Vista Sec 02
Not On The List
Orange Villas
Paradise Woods Phase 2
Reserve At Town Center
Retreat At Championsgate
Sanctuary At West Haven
Sandy Ridge Ph 01
Sandy Ridge Ph 02
Sandy Ridge Phase 2
Sereno Ph 01
Sereno Ph 2
Sereno Phase Two
Shire At West Haven Ph 01
Shirewest Haven Ph 02
Stoneybrook
Stoneybrook South
Stoneybrook South K
Stoneybrook South North Parcel
Stoneybrook South North Pclph
Stoneybrook South North Prcl P
Stoneybrook South Ph 1
Stoneybrook South Ph 1 1 J 1
Stoneybrook South Ph 1 Rep Of
Stoneybrook South Ph F1
Stoneybrook South Ph G-1
Stoneybrook South Ph G1
Stoneybrook South Ph I1 J1
Stoneybrook South Ph J2 J3
Stoneybrook South Ph J2 J3 Pb
Stoneybrook South Tr K
Summers Corner
Thousand Oaks Ph 02
Tivoli I Reserve Ph 3
Tivoli Reserve Ph 1
Vistamar Vlgs Ph 2
Windwood Bay
Windwood Bay Ph 01
Windwood Bay Ph 02
Windwood Bay Ph 1
Windwood Bay Phase One



