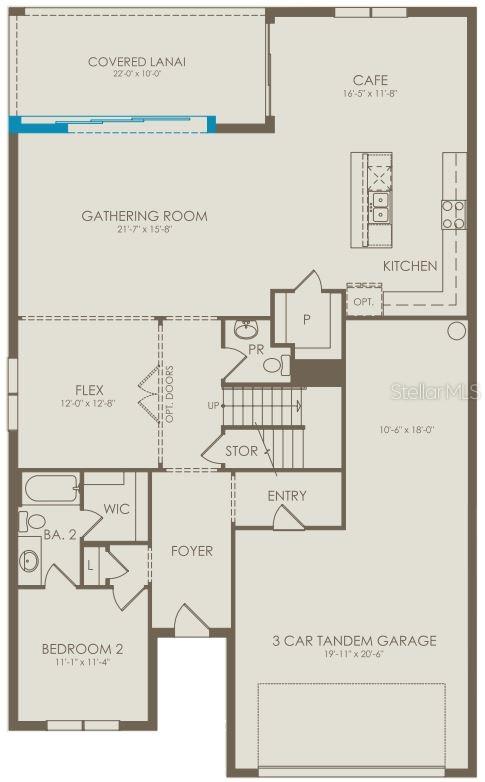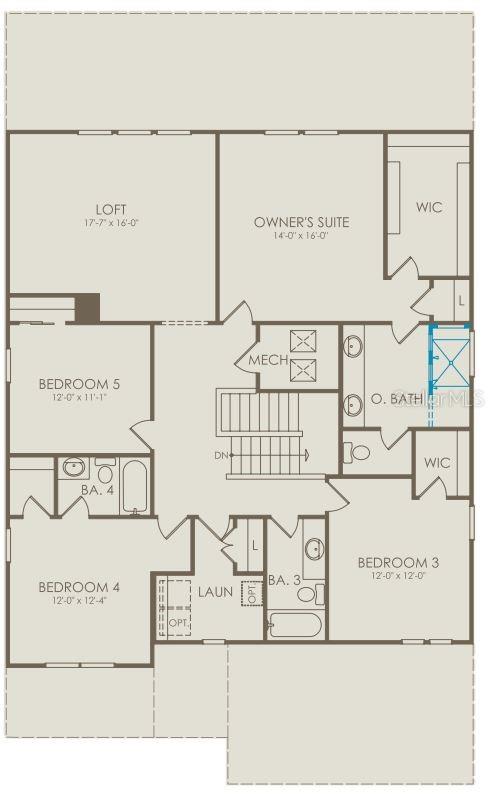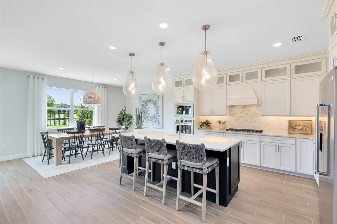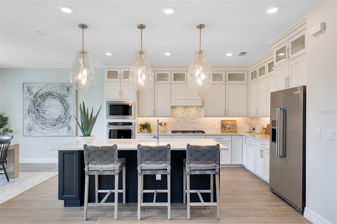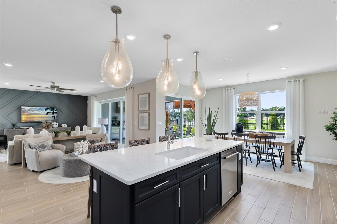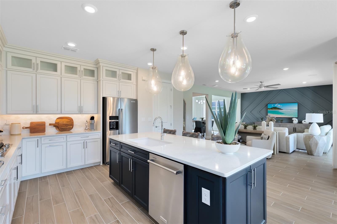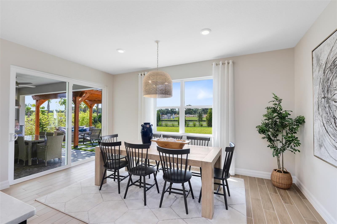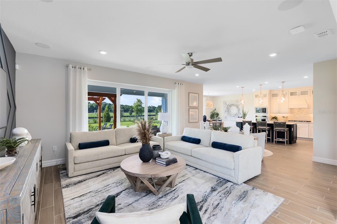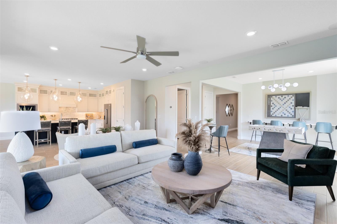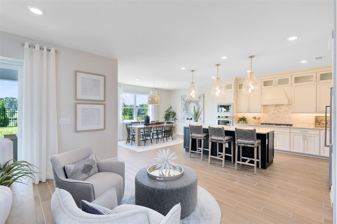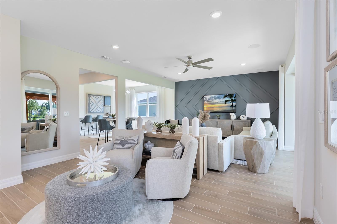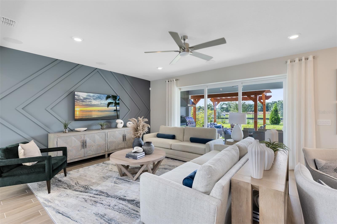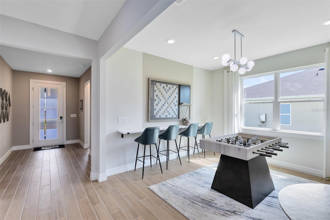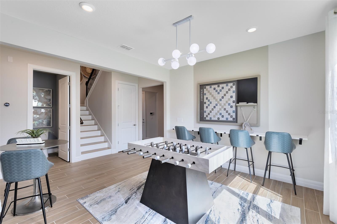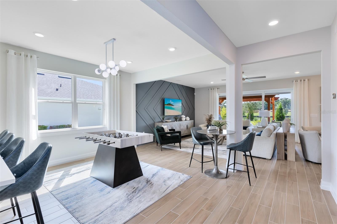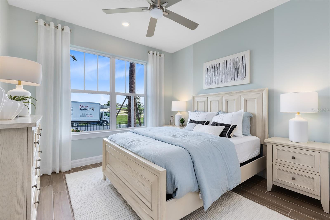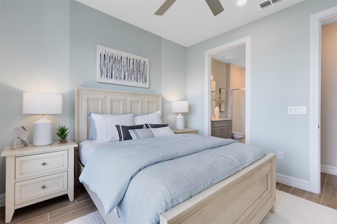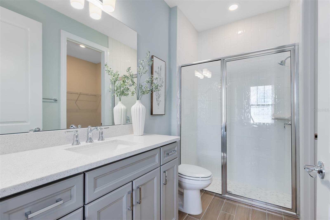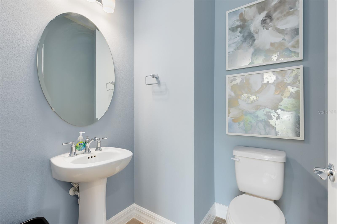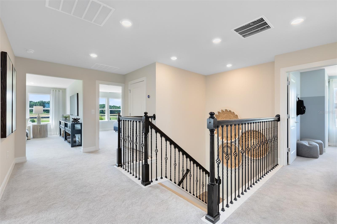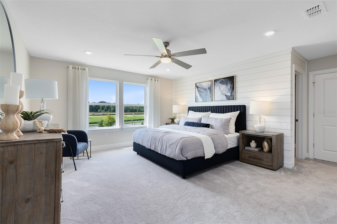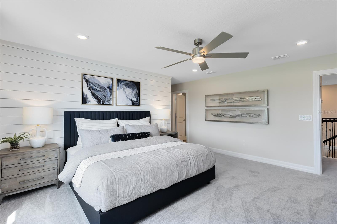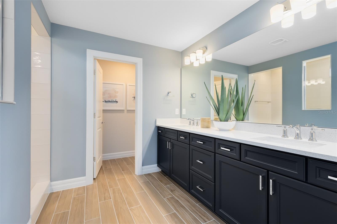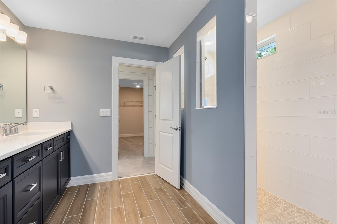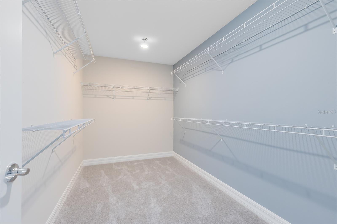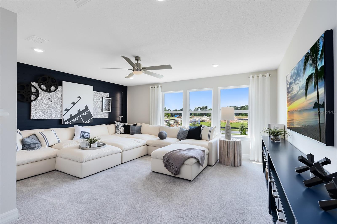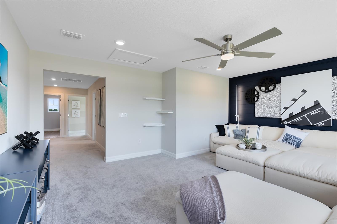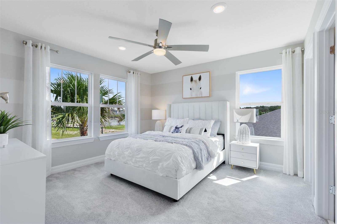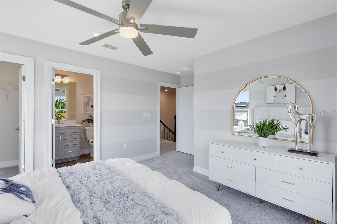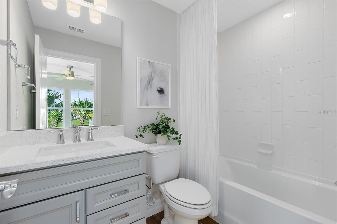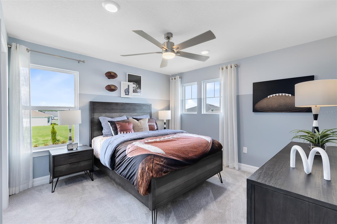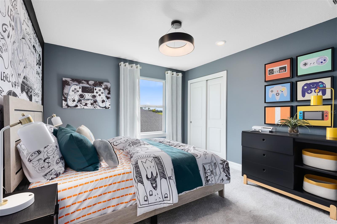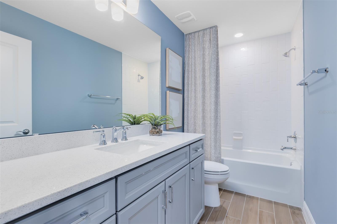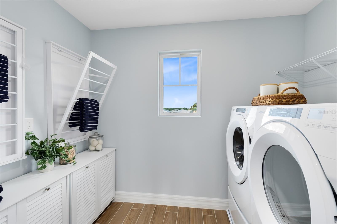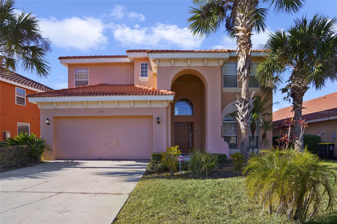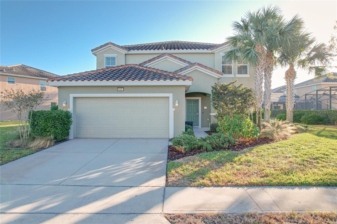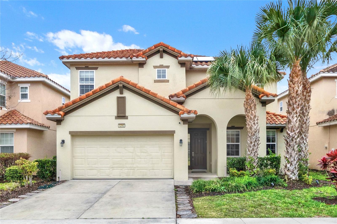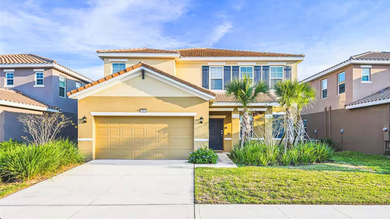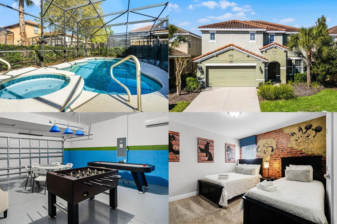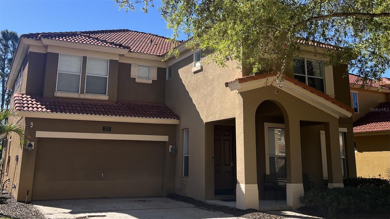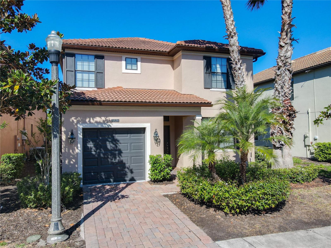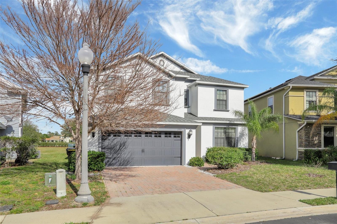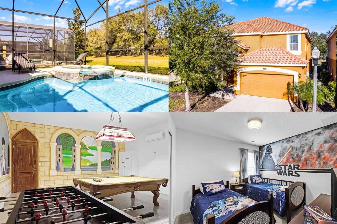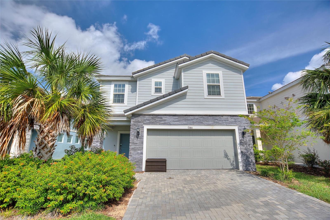3110 Norcott Drive, DAVENPORT, FL 33837
Property Photos
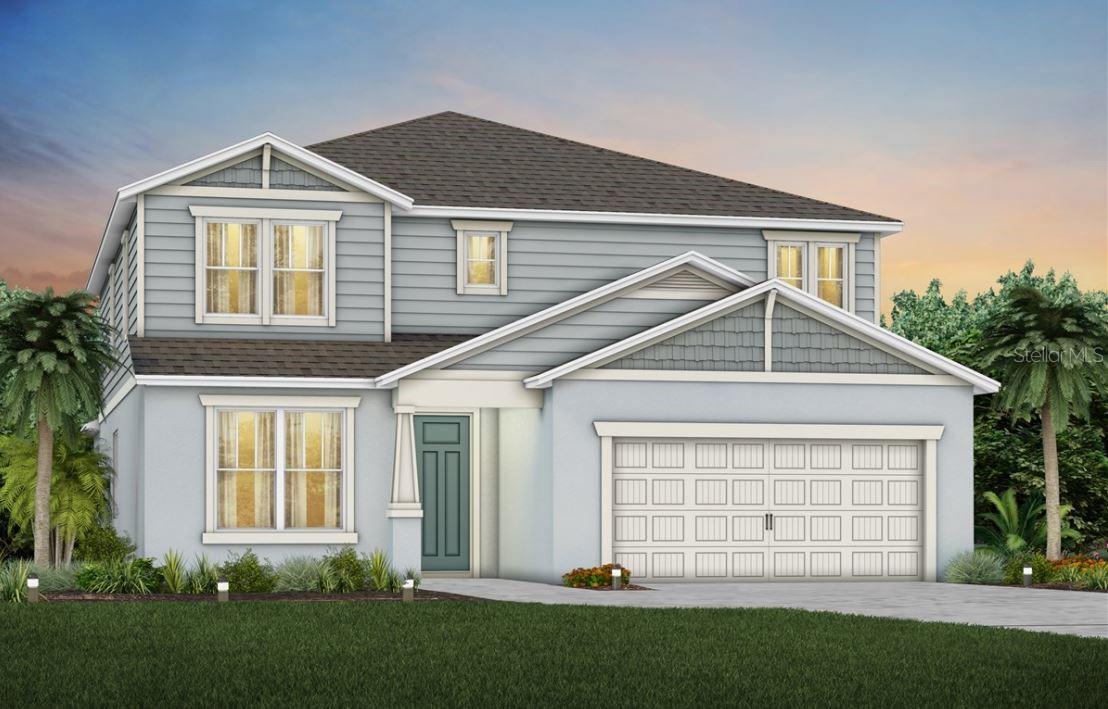
Would you like to sell your home before you purchase this one?
Priced at Only: $548,940
For more Information Call:
Address: 3110 Norcott Drive, DAVENPORT, FL 33837
Property Location and Similar Properties
- MLS#: O6282528 ( Single Family )
- Street Address: 3110 Norcott Drive
- Viewed: 108
- Price: $548,940
- Price sqft: $161
- Waterfront: No
- Year Built: 2024
- Bldg sqft: 3416
- Bedrooms: 5
- Total Baths: 5
- Full Baths: 4
- 1/2 Baths: 1
- Garage / Parking Spaces: 3
- Days On Market: 39
- Additional Information
- Geolocation: 28.1689 / -81.6332
- County: POLK
- City: DAVENPORT
- Zipcode: 33837
- Subdivision: Hartford Terrace Phase 1
- Elementary School: Horizons Elementary
- Middle School: Boone Middle
- High School: Haines City Senior High
- Provided by: PULTE REALTY OF NORTH FLORIDA LLC
- Contact: Adrienne Escott

- DMCA Notice
-
DescriptionWelcome home to Hartford Terrace in Davenport! Pulte's hottest new community in the flourishing city of Davenport will feature a collection of single family homes and townhomes with a variety of onsite amenities and a location near everything shopping, dining, entertainment, schools, and major highways. Located just off Highway 27, Hartford Terrace offers Smart Home technology in all homes, a resort style community pool with cabana, a sports field, playground, dog stations, walking trails, and 1 Gig high speed internet and streaming TV included in the HOA. Hartford Terrace is now pre selling visit today to learn about available offers and incentives. Step into the Yellowstone by Pulte Homes, where luxury and convenience seamlessly combine to create a truly elevated living experience. This remarkable 5 bedroom, 4.5 bathroom home with a 3 car tandem garage offers unparalleled craftsmanship and thoughtful design throughout. From the moment you enter through the stunning glass front door, the Axis style glass welcomes natural light, flooding the foyer and setting the tone for the rest of the home. The open concept layout flows effortlessly, creating an expansive, airy feel that exudes both sophistication and comfort. On the first floor, discover a private en suite bedroom with a walk in closet and elegant quartz countertopsa perfect retreat for guests. The nearby open flex room, bathed in natural light, serves as an ideal space for relaxation or entertaining. At the heart of the home, the chef inspired kitchen is a true masterpiece, featuring Elkins Stone Gray cabinetry, striking Lagoon Quartz countertops, and a decorative tile backsplash. Whirlpool stainless steel appliances, including a refrigerator and microwave vented to the exterior, make cooking a pleasure. The kitchen seamlessly connects to the caf and gathering room, where a pocket sliding glass door opens to the covered lanai, enhancing the flow of indoor outdoor living. The first floor also offers a convenient powder room, perfect for guests. Upstairs, the luxurious owners suite is a private sanctuary, featuring a spacious walk in closet and a spa like en suite bathroom with quartz topped dual vanity sinks and a walk in shower with a rain showerhead. The loft area provides the perfect space to unwind, while three additional bedrooms and two bathrooms (one of which is an en suite) complete the upper level. For added convenience, a thoughtfully located laundry room with a utility sink simplifies everyday tasks. Designed with high end finishes, this home includes beautiful porcelain tile flooring throughout the main living areas, bathrooms, and laundry room, while plush Shaw carpet adds warmth and comfort in the bedrooms, loft, and staircase. Smart home features, such as a smart thermostat, smart doorbell, and LED downlights, enhance the modern convenience of the home. Plus, with a washer, dryer, and blinds already included, this home is ready for you to move in and enjoy. Schedule a tour today to experience the perfect fusion of luxury, style, and convenience.
Payment Calculator
- Principal & Interest -
- Property Tax $
- Home Insurance $
- HOA Fees $
- Monthly -
For a Fast & FREE Mortgage Pre-Approval Apply Now
Apply Now
 Apply Now
Apply NowFeatures
Other Features
- Views: 108
Similar Properties
Nearby Subdivisions
Aldea Reserve
Andover
Astonia
Astonia 50s
Astonia North
Astonia Ph 2 3
Bella Nova Ph 1
Bella Nova Ph 4
Bella Novaph 1
Bella Vita Ph 1a 181
Bella Vita Ph 1a 1b1
Blossom Grove Estates
Camden Pkprovidence
Camden Pkprovidence Ph 4
Camden Pkprovidenceph 4
Cascades
Cascades Ph 1a 1b
Cascades Ph 1a 1b
Cascades Ph Ia Ib
Cascades Phs Ia Ib
Cascades S Ph 1a 1b
Champions Reserve
Chelsea Woods At Providence
Citrus Isle
Citrus Landing
Citrus Lndg
Cortland Woodsprovidence
Cortland Woodsprovidenceph 3
Crows Nest Estates
Davenport
Davenport Estates
Davenport Resub
Deer Creek Golf Tennis Rv Res
Deer Run At Crosswinds
Del Webb Orlando Ph 1
Del Webb Orlando Ph 2a
Del Webb Orlando Ph 3
Del Webb Orlando Ph 4
Del Webb Orlando Ph 5 7
Del Webb Orlando Ph 6
Del Webb Orlando Ridgewood Lak
Del Webb Orlando Ridgewood Lks
Del Webb Orlandoridgewood Lake
Del Webb Orlandoridgewood Lksp
Del Webborlandoridgewood Lakes
Draytonpreston Woods At Provid
Draytonpreston Woodsproviden
Fairway Villas
Fairway Villasprovidence
First Place
Fla Dev Co Sub
Fla Gulf Land Co Subd
Forest Lake
Forest Lake 130015
Forest Lake Ph 1
Forest Lake Ph 2
Forest Lake Ph I
Forest Lk Ph I
Geneva Landings
Geneva Landings Phase 1
Grand Reserve
Grantham Spgsprovidence
Grantham Springs At Providence
Greenfield Village
Greenfield Village Ph Ii
Greens At Providence
Hampton Green At Providence
Hampton Landing At Providence
Hampton Lndgprovidence
Hartford Terrace Phase 1
Heather Hill Ph 01
Heather Hill Ph 02
Highland Meadows Ph 01
Highland Meadows Ph 02
Highland Square Ph 02
Holly Hill Estates
Horse Creek
Horse Creek At Crosswinds
Jamestown Sub
Jamestown Subdivision
Lake Charles Residence Ph 1a
Lake Charles Residence Ph 1b
Lake Charles Residence Ph 1c
Lake Charles Residence Ph 2
Lake Charles Resort
Lakewood Park
Marbella At Davenport
Mystery Ridge
North Ridge 50
Northridge Estates
Northridge Reserve
Oakmont Ph 01
Oakmont Phase 1
Orchid Grove
Pleasant Hill Estates
Preservation Pointe Ph 1
Preservation Pointe Ph 2a
Preservation Pointe Ph 4
Providence
Providence Garden Hills
Providence Garden Hills 50s
Providence Garden Hills 60s
Providence Greens Golf
Providence N4b Replatph 2
Regency Rdg
Ridgewood Lakes Village 04a
Ridgewood Lakes Village 04b
Ridgewood Lakes Village 05b
Ridgewood Lakes Village 06
Ridgewood Lakes Village 07a
Ridgewood Lakes Village 10
Ridgewood Lakes Village 3a
Ridgewood Lakes Village 5a
Ridgewood Lakes Villages 3b 3
Ridgewood Lksph 2 Village 14
Rosemont Woods Providence
Royal Ridge Ph 01
Royal Ridge Ph 02
Sand Hill Point
Snell Creek Manor
Solterra
Solterra Oakmont Ph 01
Solterra Ph 1
Solterra Ph 2a1
Solterra Ph 2a2
Solterra Ph 2b
Solterra Ph 2c1
Solterra Ph 2c2
Solterra Ph 2d
Solterra Ph 2e
Solterra Phase 2b Pb 173 Pgs 3
Southern Xing
Sunny Acres
Sunridge Woods Ph 03
Sunset Ridge Ph 01
Sunset Ridge Ph 1
The Forest At Ridgewood Lakes
Tivoli Manor
Victoria Woods At Providence
Watersong
Watersong Ph 01
Watersong Phase Two
Westbury
Williams Preserve Ph 3
Williams Preserve Ph Iic
Williams Preserve Phase 1



