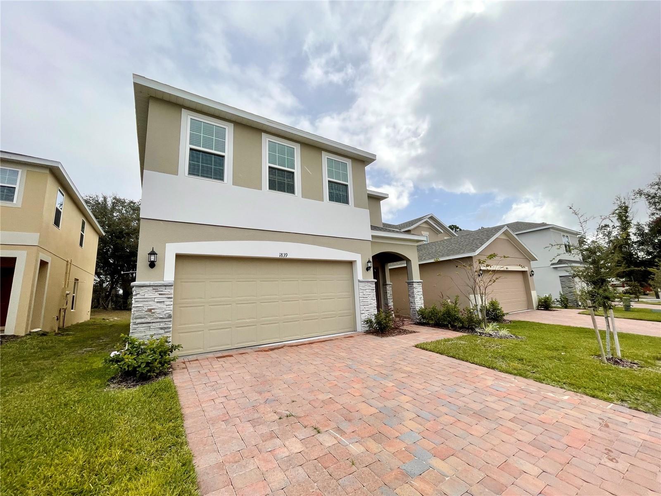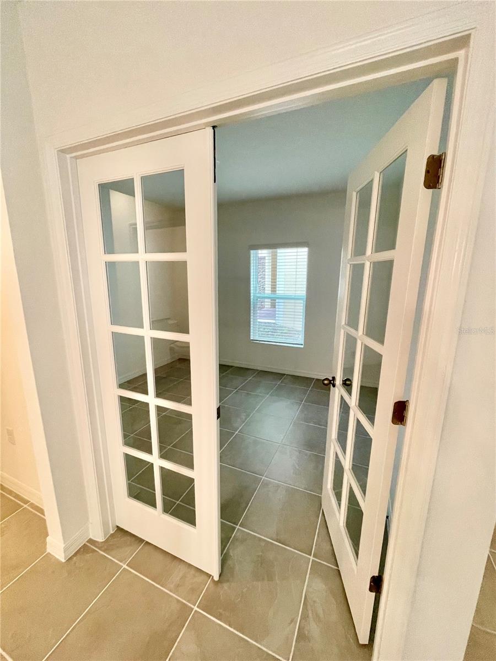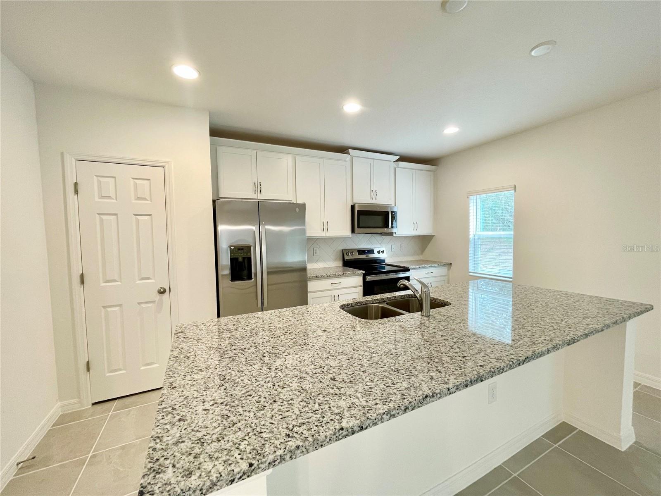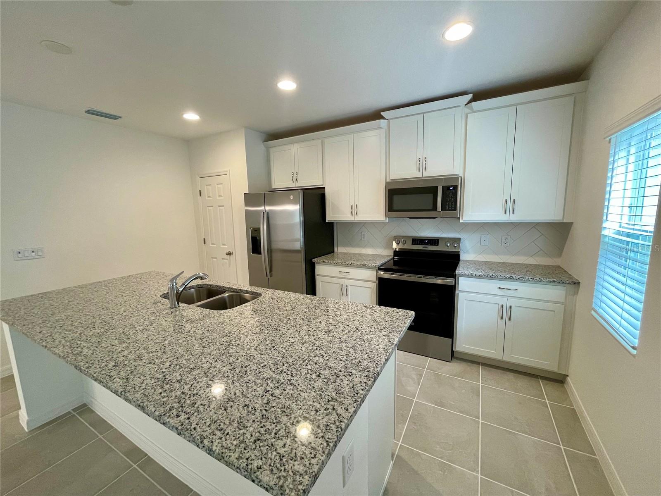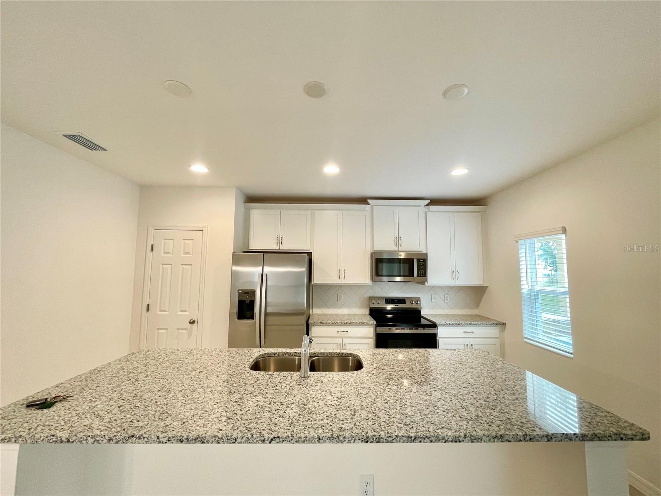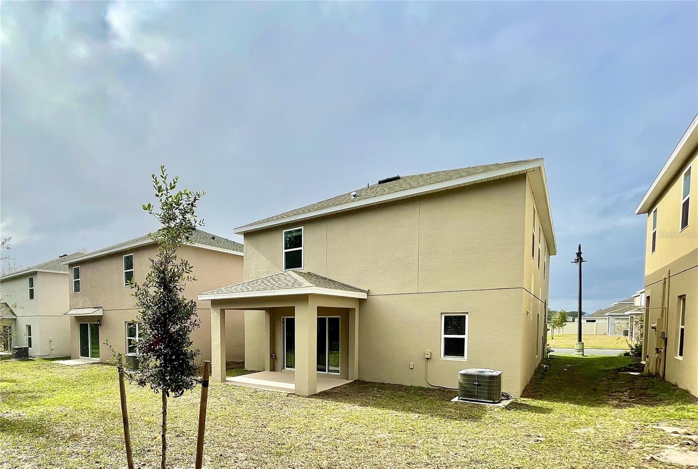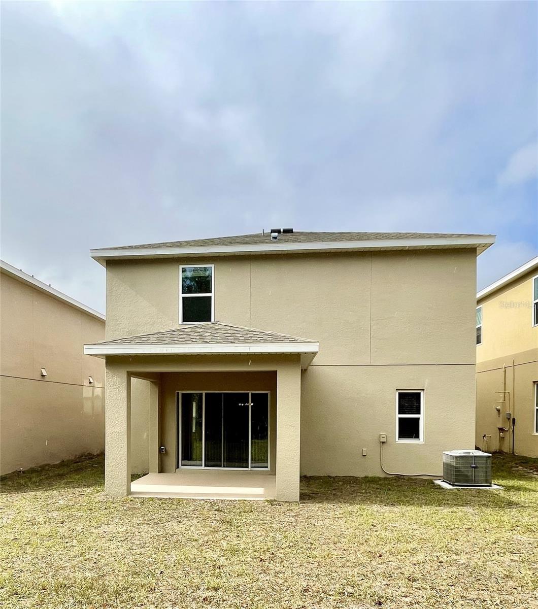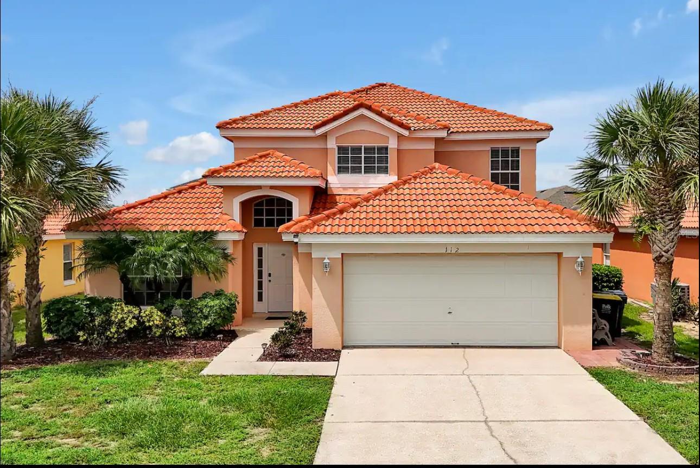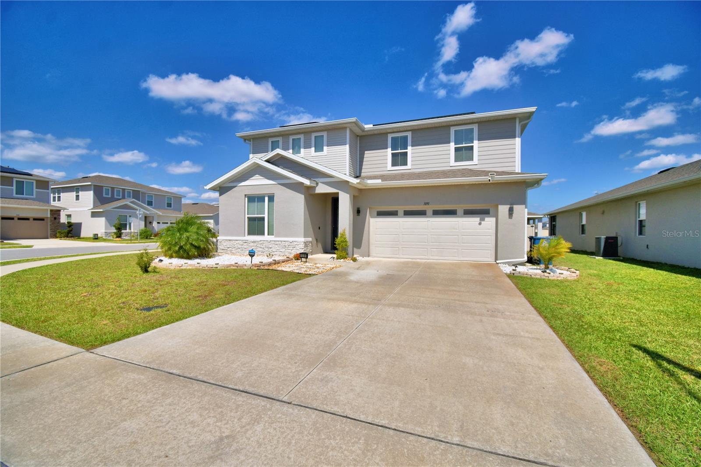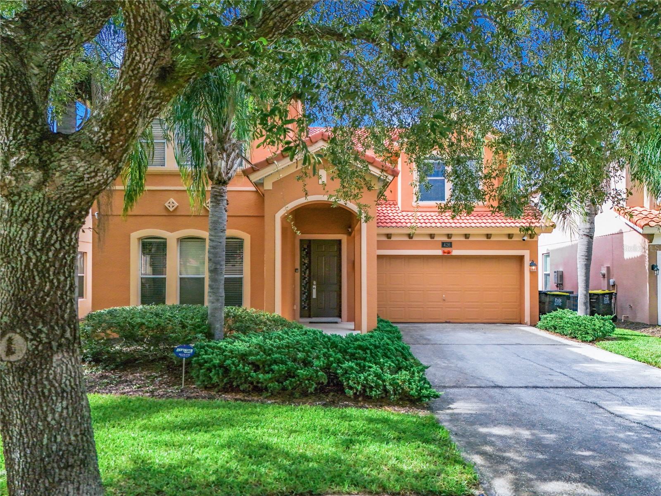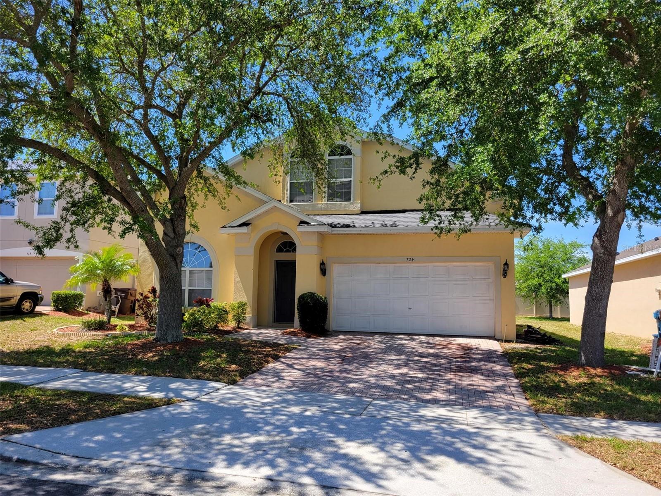1839 Osprey Perch Road, DAVENPORT, FL 33837
Property Photos
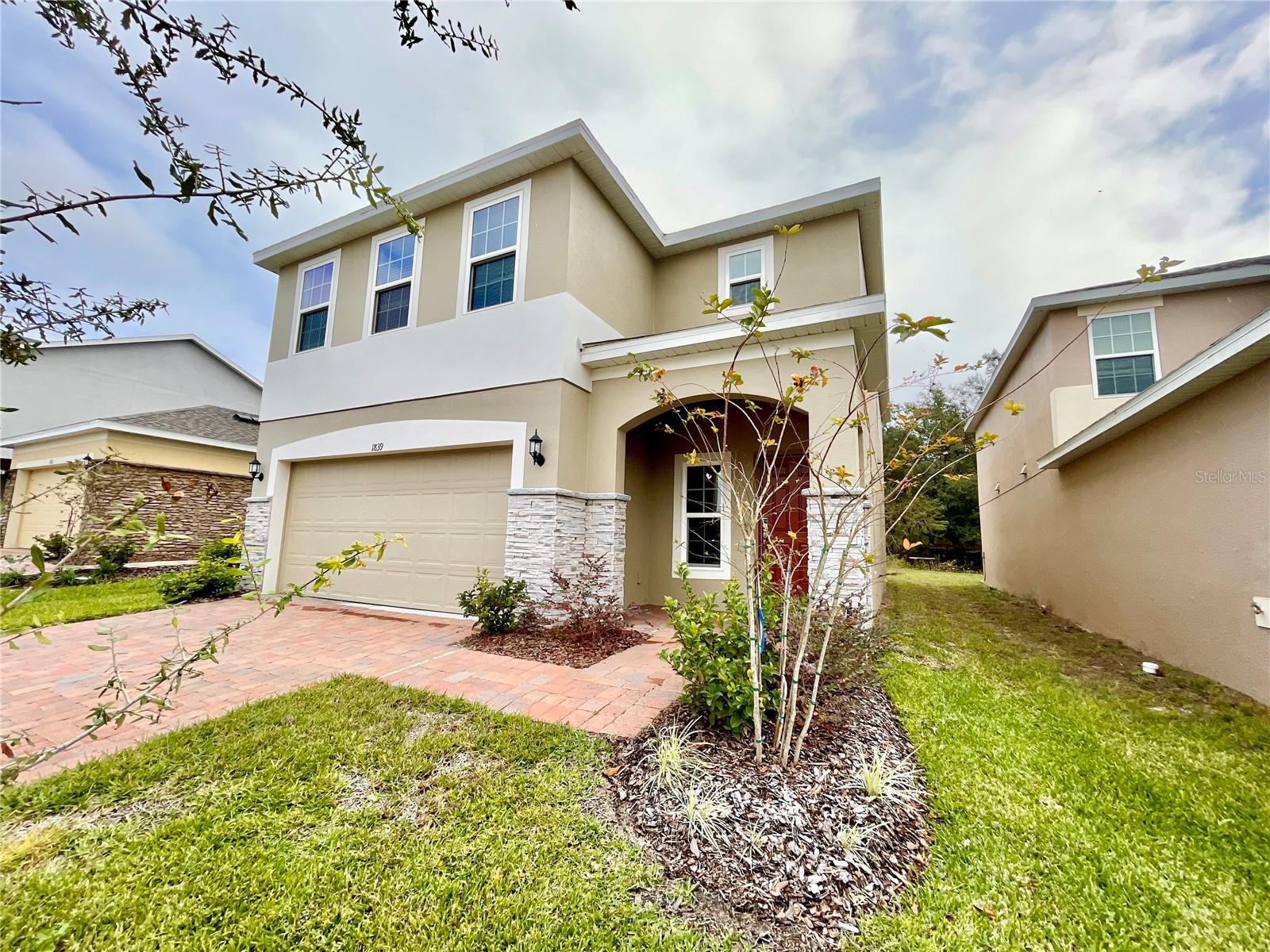
Would you like to sell your home before you purchase this one?
Priced at Only: $380,990
For more Information Call:
Address: 1839 Osprey Perch Road, DAVENPORT, FL 33837
Property Location and Similar Properties
- MLS#: O6265920 ( Residential )
- Street Address: 1839 Osprey Perch Road
- Viewed: 100
- Price: $380,990
- Price sqft: $138
- Waterfront: No
- Year Built: 2024
- Bldg sqft: 2759
- Bedrooms: 4
- Total Baths: 3
- Full Baths: 2
- 1/2 Baths: 1
- Garage / Parking Spaces: 2
- Days On Market: 101
- Additional Information
- Geolocation: 28.1653 / -81.589
- County: POLK
- City: DAVENPORT
- Zipcode: 33837
- Subdivision: Horse Creek At Crosswinds
- Elementary School: Davenport School of the Arts
- Middle School: Boone Middle
- High School: Ridge Community Senior High
- Provided by: LANDSEA HOMES OF FL, LLC
- Contact: Stephen Wood
- 321-231-2077

- DMCA Notice
-
DescriptionMove In Ready! Our extraordinary Sanibel plan is located on a beautiful homesite with wooded view and no rear neighbors. This incredible home features an open concept design with dramatic 2 story foyer, and includes 1st floor Study/Den with beautiful french doors, and a 2nd floor Loft/Bonus Rm for additional living or entertaining space. The first floor features ceramic tile throughout the main living areas. This home offers a spacious Great Room overlooking covered rear Lanai great for entertaining and outdoor living. Beautifully upgraded kitchen features 42" white cabinets with crown molding, granite countertops, large kitchen island, tile backsplash, and stainless steel appliances including refrigerator. Laundry Room includes Washer & Dryer. Our High Performance Home package is included, offering amazing features that provide energy efficiency, smart home technology, and elements of a healthy lifestyle. Exterior features include stone accents on front of home, and brick paver driveway and lead walk. Community amenities include zero entry Pool, Cabana, and Playground. Horse Creek is close to the popular Posner Park with dining, shopping and Imax theater, and conveniently located with easy access to major thoroughfares.
Payment Calculator
- Principal & Interest -
- Property Tax $
- Home Insurance $
- HOA Fees $
- Monthly -
For a Fast & FREE Mortgage Pre-Approval Apply Now
Apply Now
 Apply Now
Apply NowFeatures
Building and Construction
- Builder Model: Sanibel
- Builder Name: Landsea Homes
- Covered Spaces: 0.00
- Exterior Features: Irrigation System, Sidewalk, Sliding Doors
- Flooring: Carpet, Ceramic Tile
- Living Area: 2257.00
- Roof: Shingle
Property Information
- Property Condition: Completed
Land Information
- Lot Features: Level, Sidewalk, Paved
School Information
- High School: Ridge Community Senior High
- Middle School: Boone Middle
- School Elementary: Davenport School of the Arts
Garage and Parking
- Garage Spaces: 2.00
- Open Parking Spaces: 0.00
Eco-Communities
- Water Source: Public
Utilities
- Carport Spaces: 0.00
- Cooling: Central Air
- Heating: Central, Electric
- Pets Allowed: Yes
- Sewer: Public Sewer
- Utilities: Cable Available, Electricity Connected, Fiber Optics, Phone Available, Public, Sewer Connected, Sprinkler Meter, Street Lights, Underground Utilities, Water Connected
Amenities
- Association Amenities: Fence Restrictions, Park, Playground, Pool
Finance and Tax Information
- Home Owners Association Fee Includes: Common Area Taxes, Pool, Internet
- Home Owners Association Fee: 50.00
- Insurance Expense: 0.00
- Net Operating Income: 0.00
- Other Expense: 0.00
- Tax Year: 2024
Other Features
- Appliances: Dishwasher, Disposal, Dryer, Electric Water Heater, Exhaust Fan, Microwave, Range, Refrigerator, Washer
- Association Name: Prime HOA / Sharon Gastelbondo
- Association Phone: 863-293-7400
- Country: US
- Interior Features: Kitchen/Family Room Combo, Open Floorplan, Split Bedroom, Stone Counters, Thermostat, Walk-In Closet(s)
- Legal Description: BELLA VITA PHASE 1B-2 AND 2 PB 188 PG 8-17 LOT 193
- Levels: Two
- Area Major: 33837 - Davenport
- Occupant Type: Vacant
- Parcel Number: 27-27-03-721523-001930
- Style: Contemporary
- View: Trees/Woods
- Views: 100
- Zoning Code: RES
Similar Properties
Nearby Subdivisions
Aldea Reserve
Andover
Astonia
Astonia 50s
Astonia North
Astonia Ph 2 3
Bella Nova Ph 1
Bella Nova Ph 4
Bella Novaph 1
Bella Vita Ph 1a 181
Bella Vita Ph 1a 1b1
Blossom Grove Estates
Camden Pkprovidence
Camden Pkprovidence Ph 4
Camden Pkprovidenceph 4
Cascades
Cascades Ph 1a 1b
Cascades Ph 1a 1b
Cascades Ph Ia Ib
Cascades Phs Ia Ib
Cascades S Ph 1a 1b
Champions Reserve
Chelsea Woods At Providence
Citrus Isle
Citrus Landing
Citrus Lndg
Cortland Woodsprovidence
Cortland Woodsprovidenceph 3
Crows Nest Estates
Davenport
Davenport Estates
Davenport Resub
Deer Creek Golf Tennis Rv Res
Deer Run At Crosswinds
Del Webb Orlando Ph 1
Del Webb Orlando Ph 2a
Del Webb Orlando Ph 3
Del Webb Orlando Ph 4
Del Webb Orlando Ph 5 7
Del Webb Orlando Ph 6
Del Webb Orlando Ridgewood Lak
Del Webb Orlando Ridgewood Lks
Del Webb Orlandoridgewood Lake
Del Webb Orlandoridgewood Lksp
Del Webborlandoridgewood Lakes
Draytonpreston Woods At Provid
Draytonpreston Woodsproviden
Fairway Villas
Fairway Villasprovidence
First Place
Fla Dev Co Sub
Fla Gulf Land Co Subd
Forest Lake
Forest Lake 130015
Forest Lake Ph 1
Forest Lake Ph 2
Forest Lake Ph I
Forest Lk Ph I
Geneva Landings
Geneva Landings Phase 1
Grand Reserve
Grantham Spgsprovidence
Grantham Springs At Providence
Greenfield Village
Greenfield Village Ph Ii
Greens At Providence
Hampton Green At Providence
Hampton Landing At Providence
Hampton Lndgprovidence
Hartford Terrace Phase 1
Heather Hill Ph 01
Heather Hill Ph 02
Highland Meadows Ph 01
Highland Meadows Ph 02
Highland Square Ph 02
Holly Hill Estates
Horse Creek
Horse Creek At Crosswinds
Jamestown Sub
Jamestown Subdivision
Lake Charles Residence Ph 1a
Lake Charles Residence Ph 1b
Lake Charles Residence Ph 1c
Lake Charles Residence Ph 2
Lake Charles Resort
Lakewood Park
Marbella At Davenport
Mystery Ridge
North Ridge 50
Northridge Estates
Northridge Reserve
Oakmont Ph 01
Oakmont Phase 1
Orchid Grove
Pleasant Hill Estates
Preservation Pointe Ph 1
Preservation Pointe Ph 2a
Preservation Pointe Ph 4
Providence
Providence Garden Hills
Providence Garden Hills 50s
Providence Garden Hills 60s
Providence Greens Golf
Providence N4b Replatph 2
Regency Rdg
Ridgewood Lakes Village 04a
Ridgewood Lakes Village 04b
Ridgewood Lakes Village 05b
Ridgewood Lakes Village 06
Ridgewood Lakes Village 07a
Ridgewood Lakes Village 10
Ridgewood Lakes Village 3a
Ridgewood Lakes Village 5a
Ridgewood Lakes Villages 3b 3
Ridgewood Lksph 2 Village 14
Rosemont Woods Providence
Royal Ridge Ph 01
Royal Ridge Ph 02
Sand Hill Point
Snell Creek Manor
Solterra
Solterra Oakmont Ph 01
Solterra Ph 1
Solterra Ph 2a1
Solterra Ph 2a2
Solterra Ph 2b
Solterra Ph 2c1
Solterra Ph 2c2
Solterra Ph 2d
Solterra Ph 2e
Solterra Phase 2b Pb 173 Pgs 3
Southern Xing
Sunny Acres
Sunridge Woods Ph 03
Sunset Ridge Ph 01
Sunset Ridge Ph 1
The Forest At Ridgewood Lakes
Tivoli Manor
Victoria Woods At Providence
Watersong
Watersong Ph 01
Watersong Phase Two
Westbury
Williams Preserve Ph 3
Williams Preserve Ph Iic
Williams Preserve Phase 1



