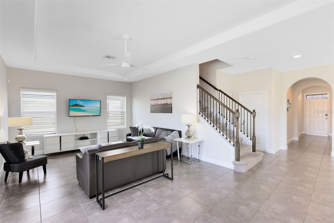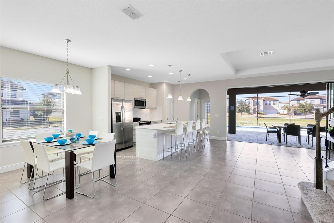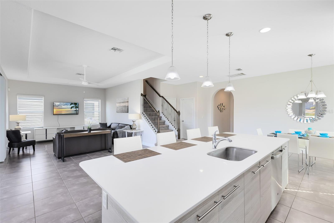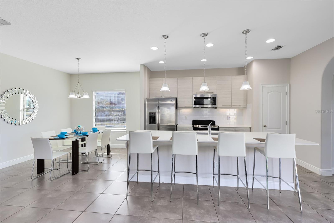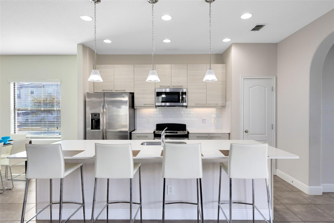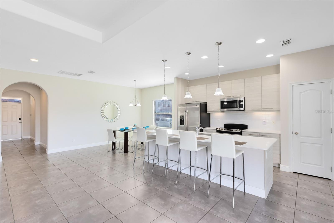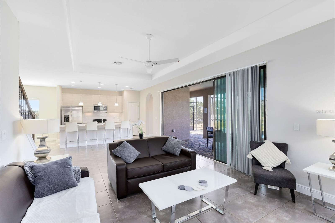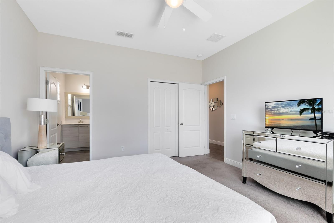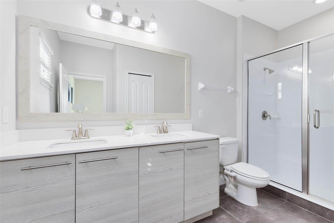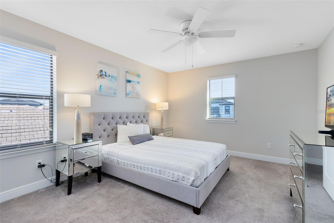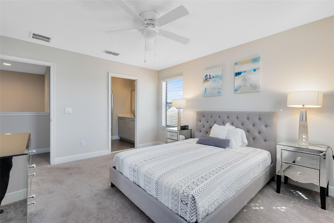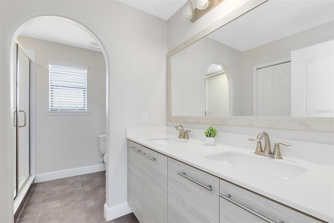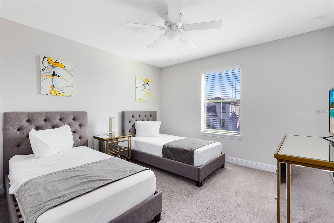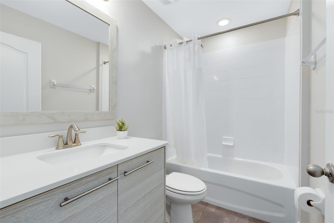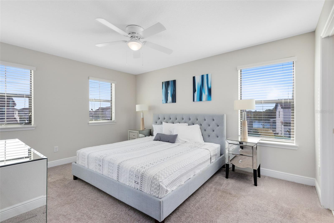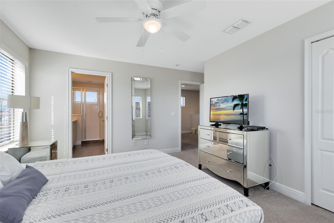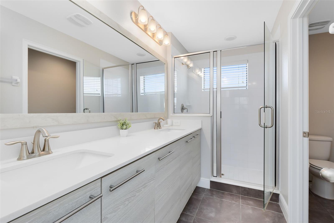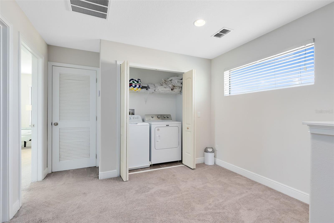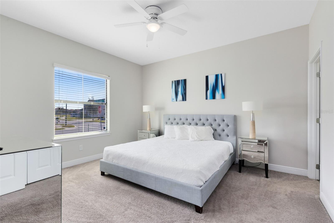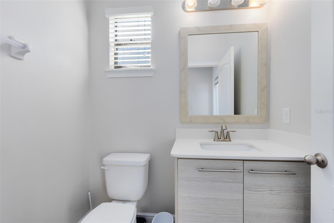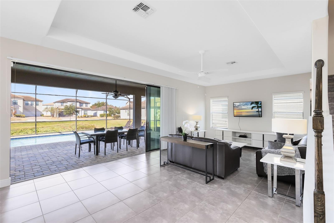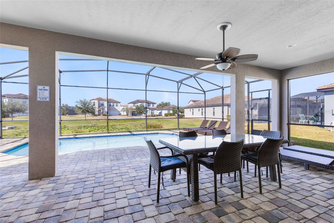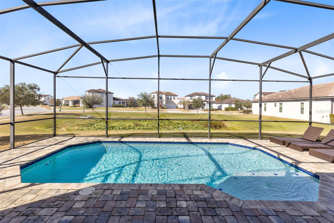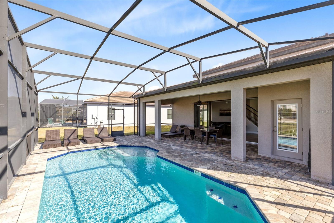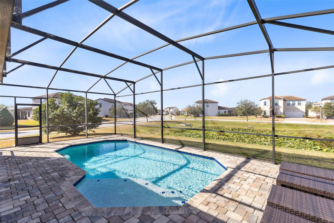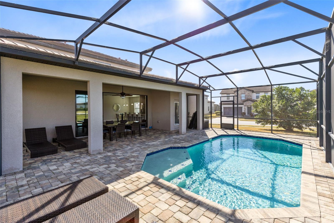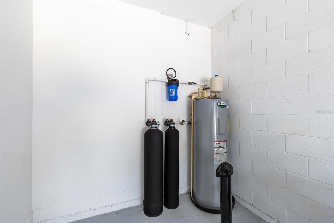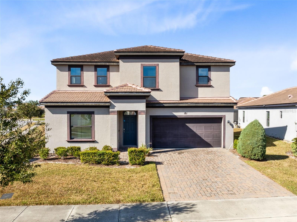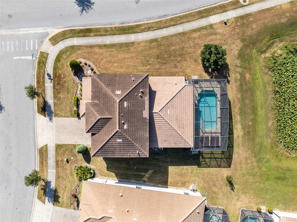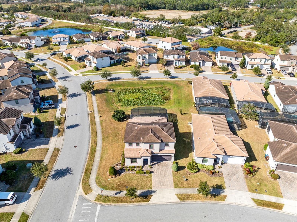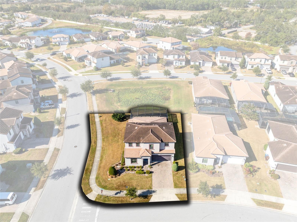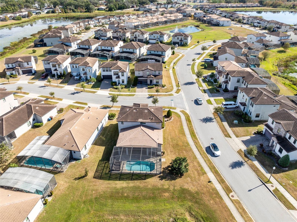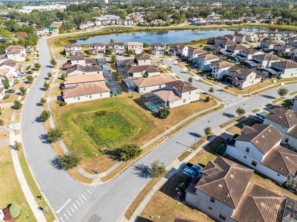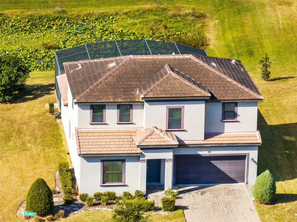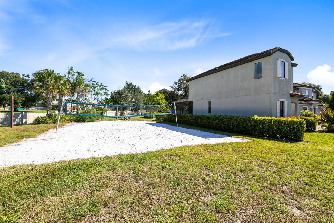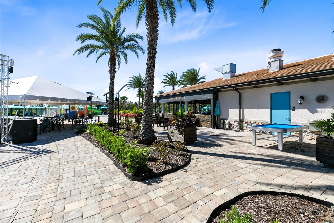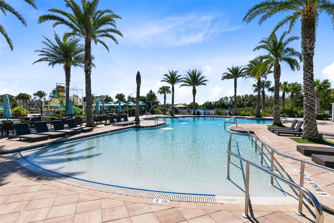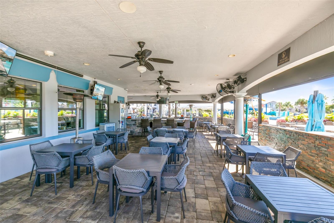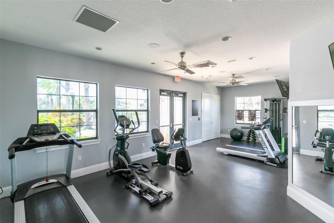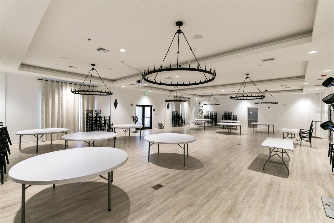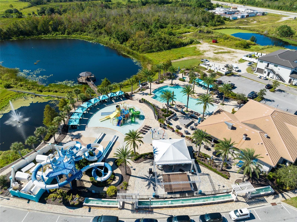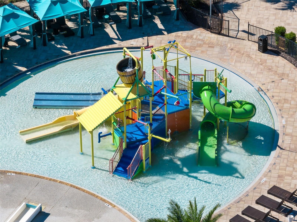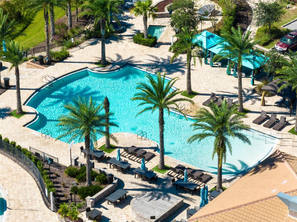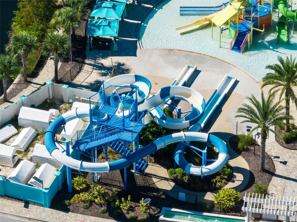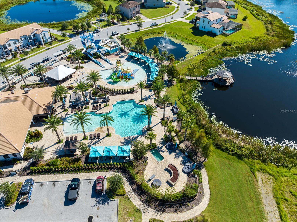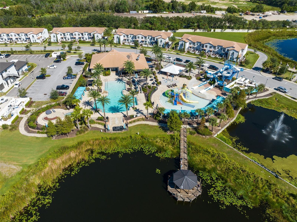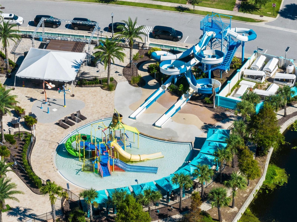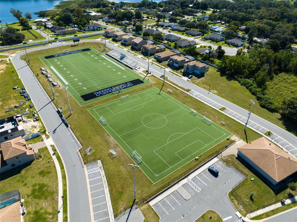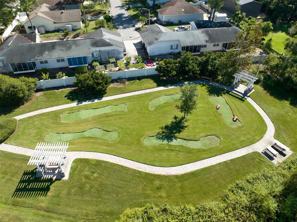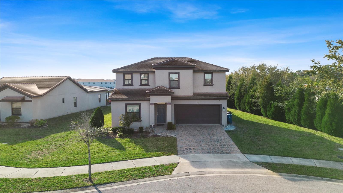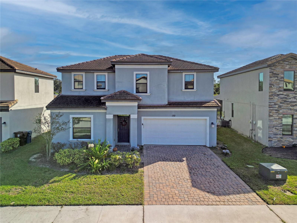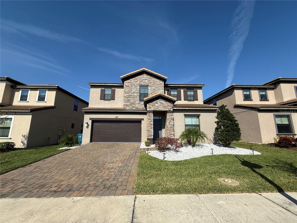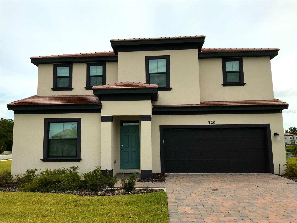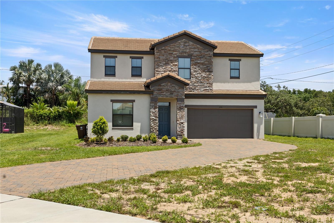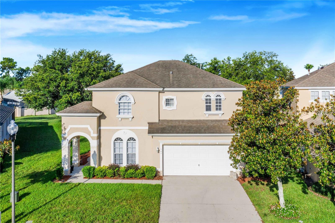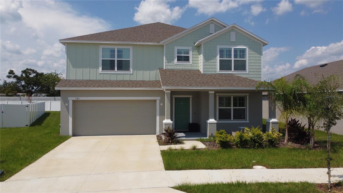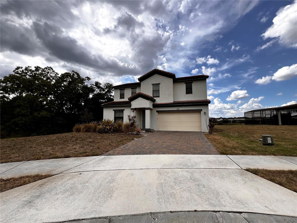181 Brookes Place, HAINES CITY, FL 33844
Property Photos
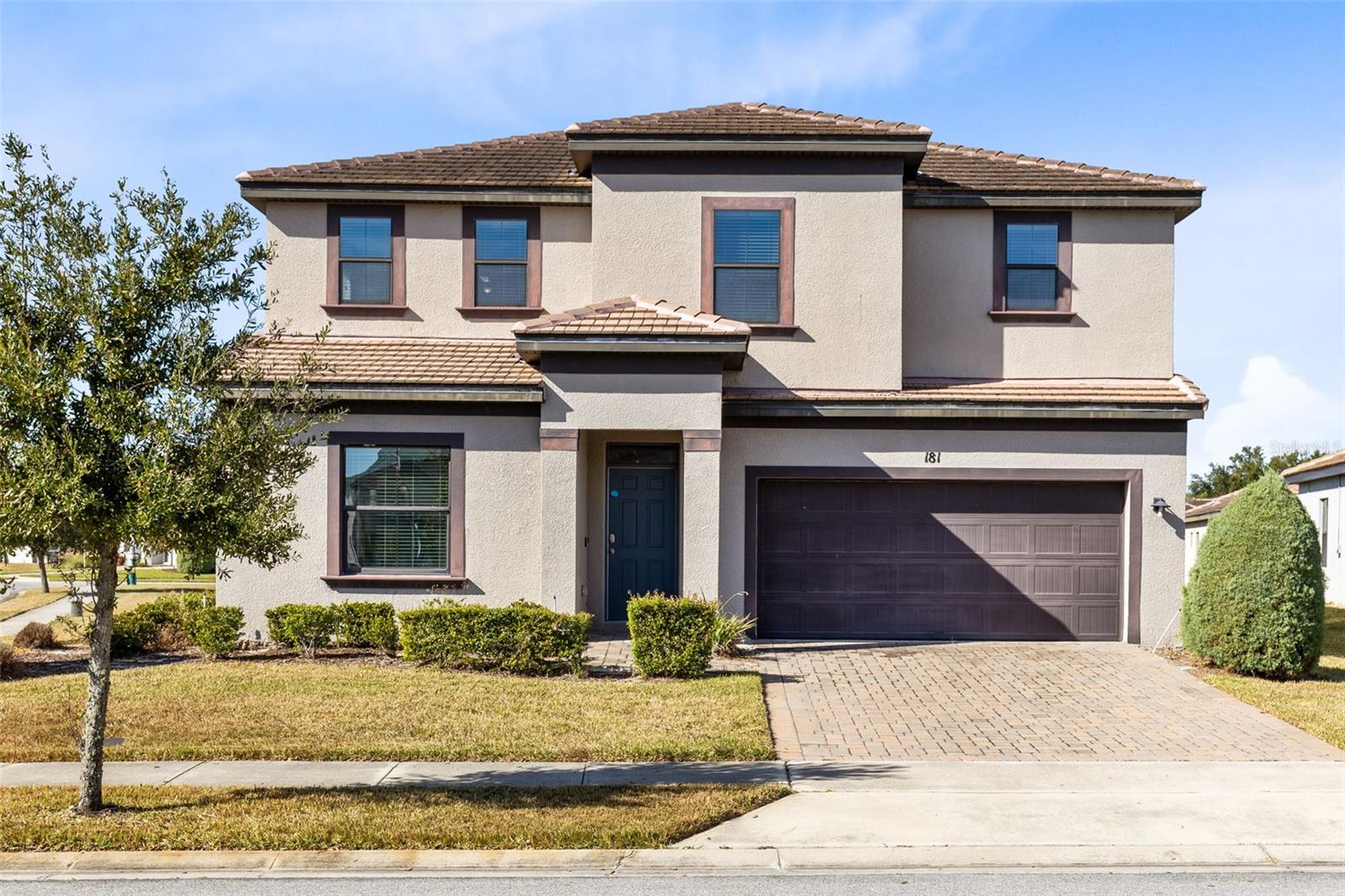
Would you like to sell your home before you purchase this one?
Priced at Only: $391,999
For more Information Call:
Address: 181 Brookes Place, HAINES CITY, FL 33844
Property Location and Similar Properties
- MLS#: O6263237 ( Residential )
- Street Address: 181 Brookes Place
- Viewed: 125
- Price: $391,999
- Price sqft: $119
- Waterfront: No
- Year Built: 2017
- Bldg sqft: 3282
- Bedrooms: 4
- Total Baths: 4
- Full Baths: 4
- Garage / Parking Spaces: 2
- Days On Market: 110
- Additional Information
- Geolocation: 28.1009 / -81.639
- County: POLK
- City: HAINES CITY
- Zipcode: 33844
- Subdivision: Balmoral Estates
- Provided by: CREEGAN GROUP
- Contact: Chris Creegan
- 407-622-1111

- DMCA Notice
-
DescriptionWelcome to your dream homewhere luxury, comfort, and convenience come together in perfect harmony! Nestled on a prime corner lot, this stunning 4 bedroom, 4.5 bathroom beauty is the ultimate retreat. Step inside and be immediately greeted by the peaceful, private bedroom and bath tucked away on your leftideal for guests or a quiet sanctuary. As you make your way through the home, youll be drawn into the heart of the spacethe open concept kitchen and dining room. Featuring sleek stainless steel appliances, sparkling quartz countertops, and a large island with a breakfast bar, this kitchen is as stylish as it is functional. The space flows effortlessly into the spacious living room, where a wall of glass opens to reveal your own backyard oasis. Step outside onto the expansive covered patio, complete with room for outdoor dining and lounging, and enjoy the gorgeous, fully enclosed private poolperfect for year round relaxation and entertaining. Back inside, you'll find a convenient half bath, located just off the kitchen, with easy access to the back patio. Upstairs, the versatile loft area serves as a great space for anything from a home office to a playroom. You'll also find three spacious bedrooms, each with its own ensuite bathoffering plenty of space and privacy for everyone. The primary suite is an absolute retreat, featuring a luxurious bathroom with double sinks, a walk in shower, and a separate water closet. And with the added bonus of a high quality water filtration system throughout the home, you can rest easy knowing every drop is pristine. But the luxury doesnt stop inside. This property is part of a vibrant, resort style community thats packed with amenities to enhance your lifestyle. Dive into the zero entry community pool with waterslides and a hot tub, or let the kids enjoy their own play area. Stay fit at the state of the art fitness center or enjoy a bite at the poolside restaurant. For fishing enthusiasts, theres a community dock with access to a nearby lakeperfect for spending leisurely afternoons by the water. With 24/7 security at the guard gate, you can relax and enjoy all the community has to offer, knowing your safety and privacy are top priority. This isnt just a homeits a lifestyle. Dont wait to make this beauty yours! Call today to schedule your private showing and experience the charm and elegance of this exceptional property!
Payment Calculator
- Principal & Interest -
- Property Tax $
- Home Insurance $
- HOA Fees $
- Monthly -
For a Fast & FREE Mortgage Pre-Approval Apply Now
Apply Now
 Apply Now
Apply NowFeatures
Building and Construction
- Covered Spaces: 0.00
- Exterior Features: Sidewalk, Sliding Doors
- Flooring: Carpet, Ceramic Tile
- Living Area: 2537.00
- Roof: Tile
Land Information
- Lot Features: Corner Lot
Garage and Parking
- Garage Spaces: 2.00
- Open Parking Spaces: 0.00
Eco-Communities
- Pool Features: In Ground, Screen Enclosure
- Water Source: Public
Utilities
- Carport Spaces: 0.00
- Cooling: Central Air
- Heating: Central, Electric
- Pets Allowed: Yes
- Sewer: Public Sewer
- Utilities: Cable Available, Electricity Connected
Finance and Tax Information
- Home Owners Association Fee Includes: Pool, Internet, Maintenance Grounds, Security
- Home Owners Association Fee: 2059.00
- Insurance Expense: 0.00
- Net Operating Income: 0.00
- Other Expense: 0.00
- Tax Year: 2023
Other Features
- Appliances: Dishwasher, Microwave, Range, Refrigerator
- Association Name: Artemis Lifestyles
- Association Phone: 407-705-2190
- Country: US
- Interior Features: Eat-in Kitchen, High Ceilings, Kitchen/Family Room Combo, Solid Surface Counters, Solid Wood Cabinets, Thermostat
- Legal Description: BALMORAL ESTATES PHASE 1 PB 160 PG 1-9 LOT 77
- Levels: Two
- Area Major: 33844 - Haines City/Grenelefe
- Occupant Type: Owner
- Parcel Number: 27-27-32-804507-000770
- Views: 125
Similar Properties
Nearby Subdivisions
0103 - Single Fam Class Iii
Alford Oaks
Arlington Square
Balmoral Estates
Bradbury Creek
Bradbury Creek Phase 1
Calabay Parc At Tower Lake
Calabay Parctower Lake
Calabay Xing
Caribbean Cove
Chanler Ridge
Covered Bridge
Cypress Park Estates
Eastwood Terrace
Estates At Lake Butler
Estateslk Hammock
Grace Ranch
Grace Ranch Ph 2
Grace Ranch Phase One
Grace Ranch Phase Two
Gracelyn Grove
Gracelyn Grove Ph 1
Gracelyn Grv Ph 2
Grenelefe Club Estates
Grenelefe Country Homes
Grenelefe Estates
Haines City
Haines City Heights
Haines Ridge
Hammock Reserve
Hammock Reserve Ph 1
Hammock Reserve Ph 2
Hammock Reserve Ph 3
Hammock Reserve Ph 4
Hammock Reserve Phase 3
Hatchwood Estates
Hemingway Place Ph 01 Rep
Highland Mdws 4b
Highland Mdws Ph 2a
Highland Mdws Ph 2b
Highland Mdws Ph 7
Highland Meadows Ph 3
Highland Meadows Ph 4a
Highland Meadows Ph Iii
Hill Top
Hill Top Sub
Hillside Acres
Hillview
Katz Phillip Sub
Kokomo Bay Ph 01
Kokomo Bay Ph 02
L M Estates
Lake Henry Hills Sub
Lake Marion Homesites
Lake Region Paradise Is
Lake Tracy Estates
Lakeview Landings
Laurel Glen
Lawson Dunes
Lawson Dunes Sub
Liberty Square
Lockhart Smiths Resub
Lockharts Sub
Lockharts Sub Pb 5 Pg 5 Blk I
Magnolia Park
Magnolia Park Ph 1 2
Magnolia Park Ph 3
Marion Creek
Marion Ridge
Not Applicable
Orchid Ter Ph 2
Orchid Terrace
Orchid Terrace Ph 1
Orchid Terrace Ph 2
Orchid Terrace Ph 3
Orchid Terrace Phase 2
Other
Patterson Groves
Patterson Heights
Pointe Eva
Randa Ridge Ph 01
Reservehlnd Meadows
Ridge At Highland Meadows 5
Ridgehlnd Mdws
Sandy Shores
Sandy Shores Sub
Scenic Terrace
Scenic Terrace South
Scenic Terrace South Phase 1
Seasons At Forest Creek
Seasons At Heritage Square
Seasons At Hilltop
Seasonsfrst Gate
Seasonsheritage Square
Southern Dunes
Southern Dunes Estates
Stonewood Crossings Ph 01
Summerview Xing
Sunset Chase
Sweetwater Golf Tennis Club A
Sweetwater Golf Tennis Club F
Sweetwater Golf And Tennis Clu
Tradewinds
Tradewinds At Hammock Reserve
Unre Surv Pe15
Villa Sorrento



