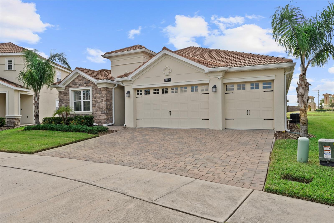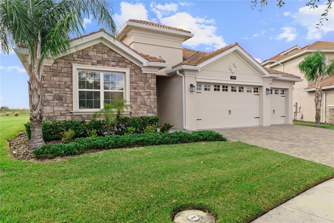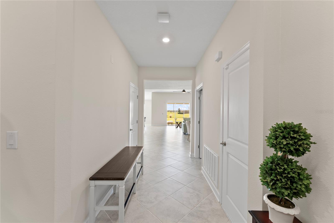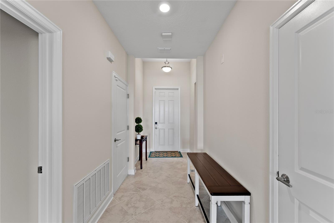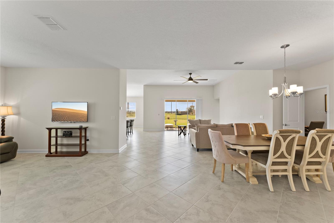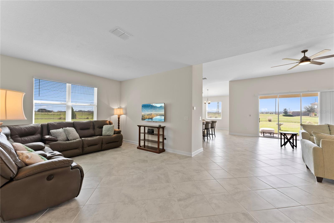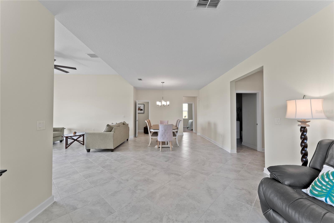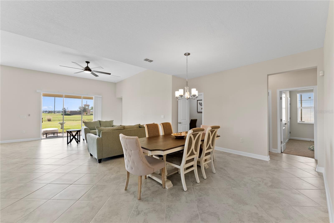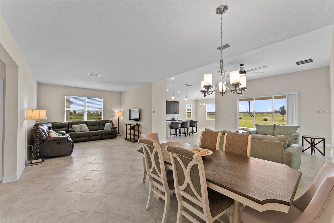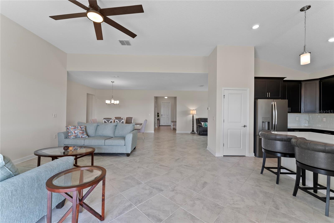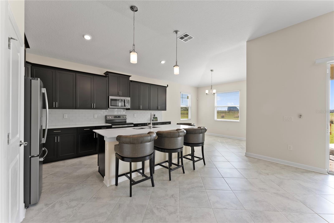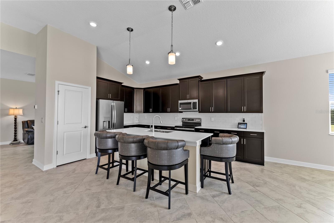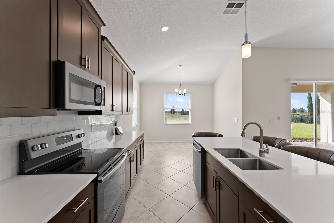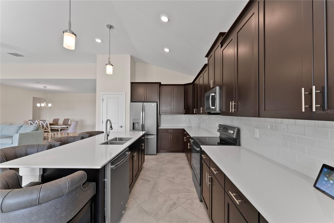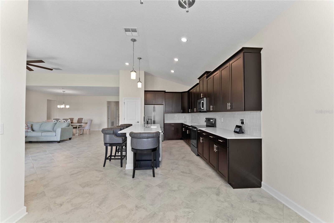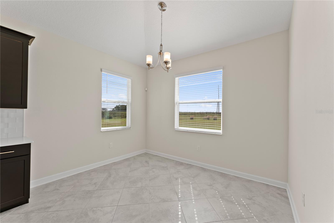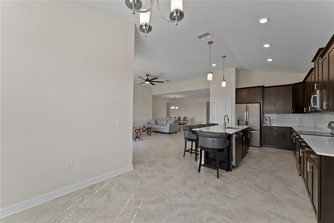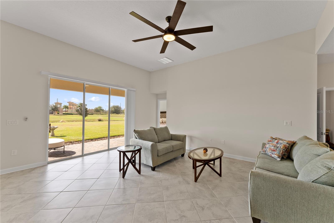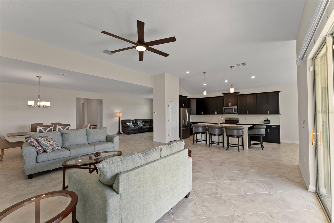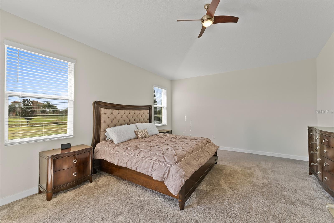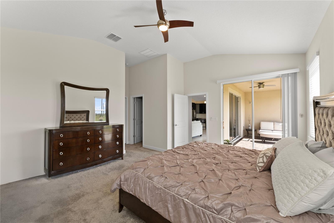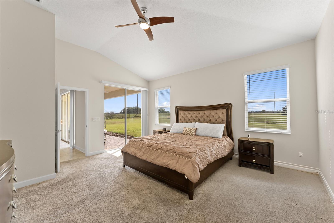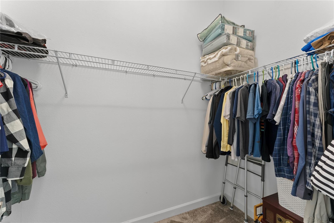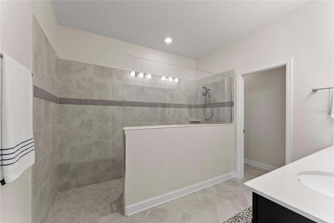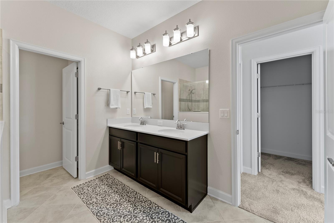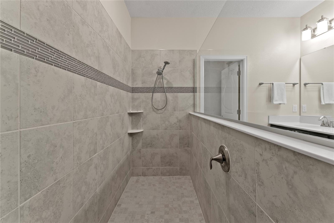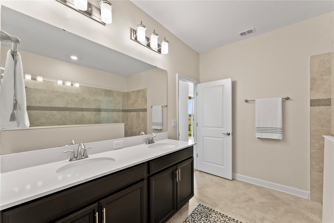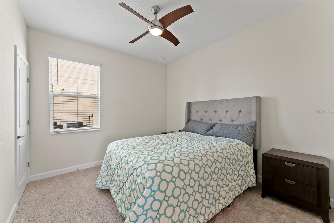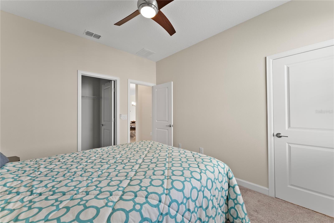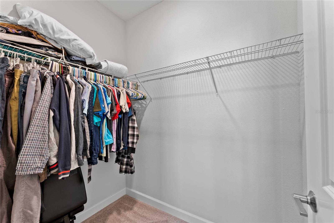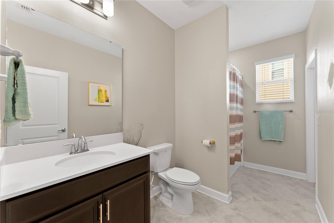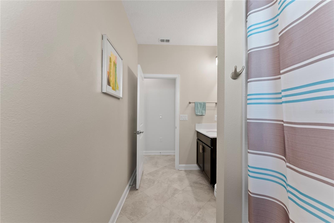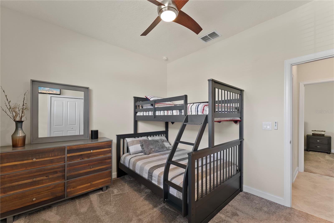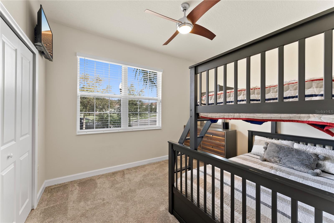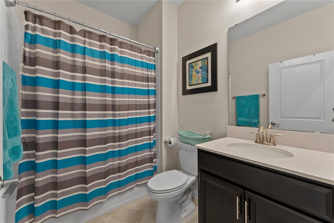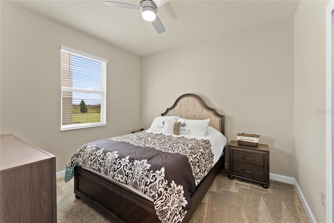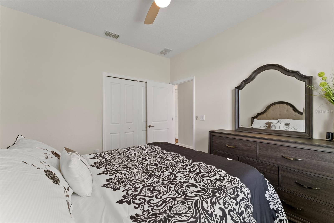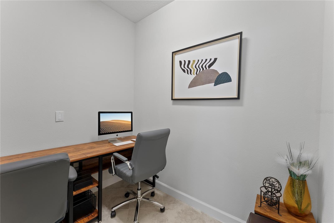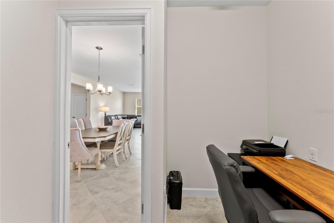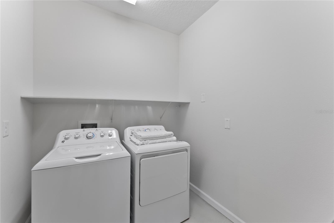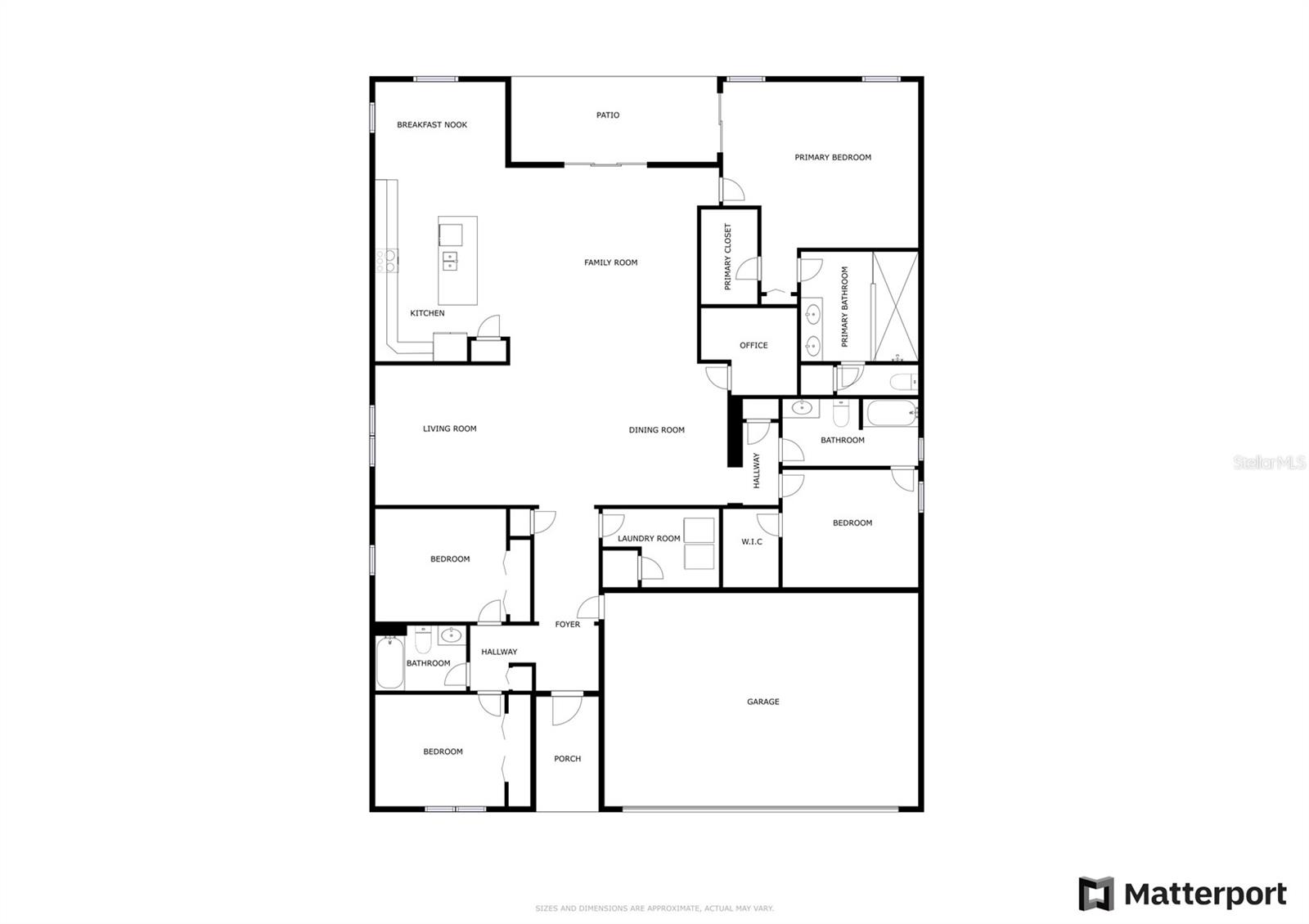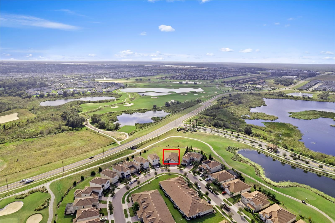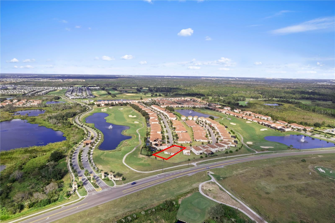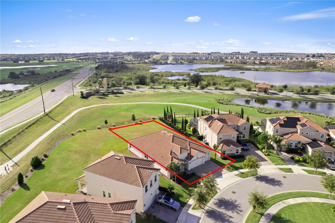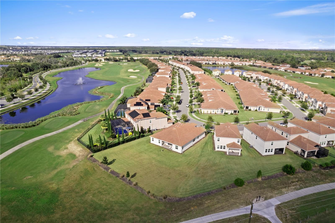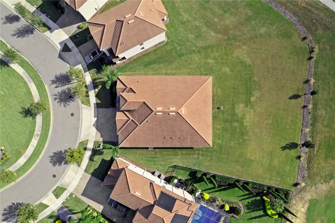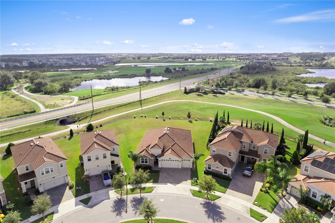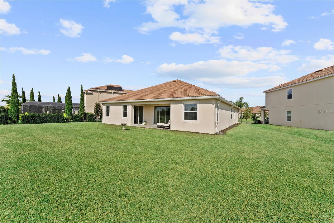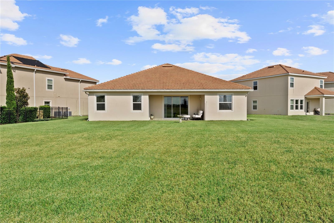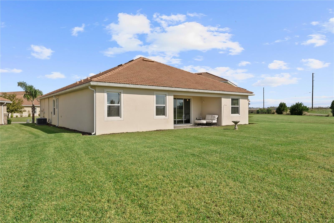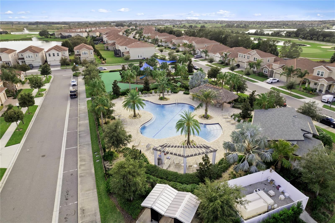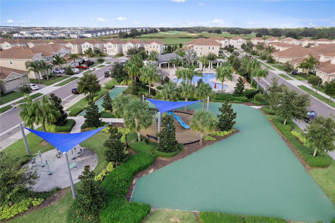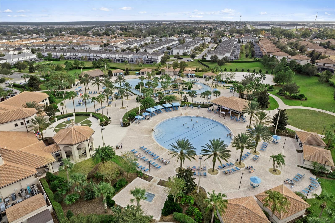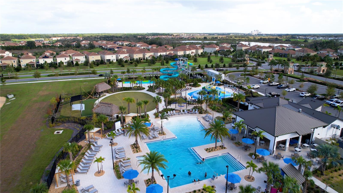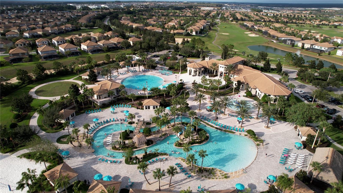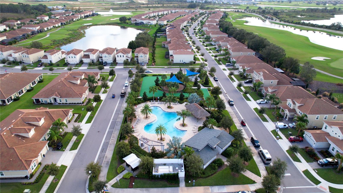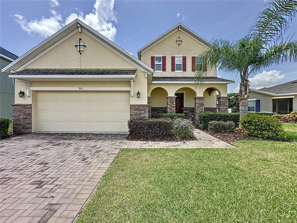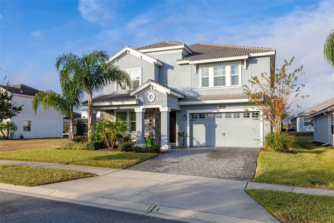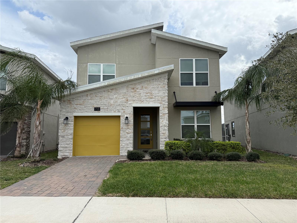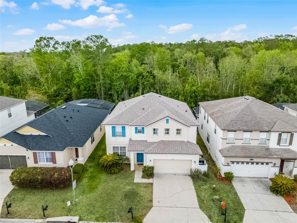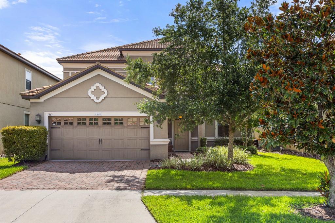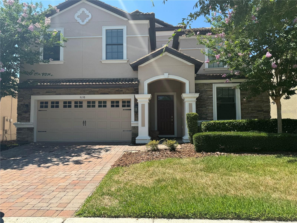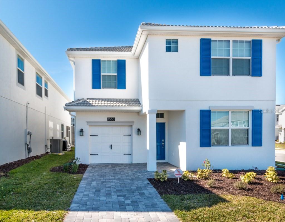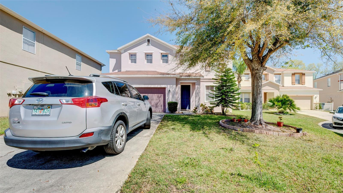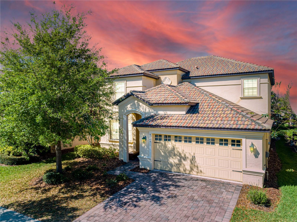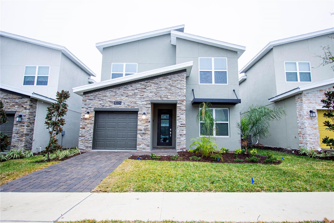1142 Trappers Trail Loop, DAVENPORT, FL 33896
Property Photos
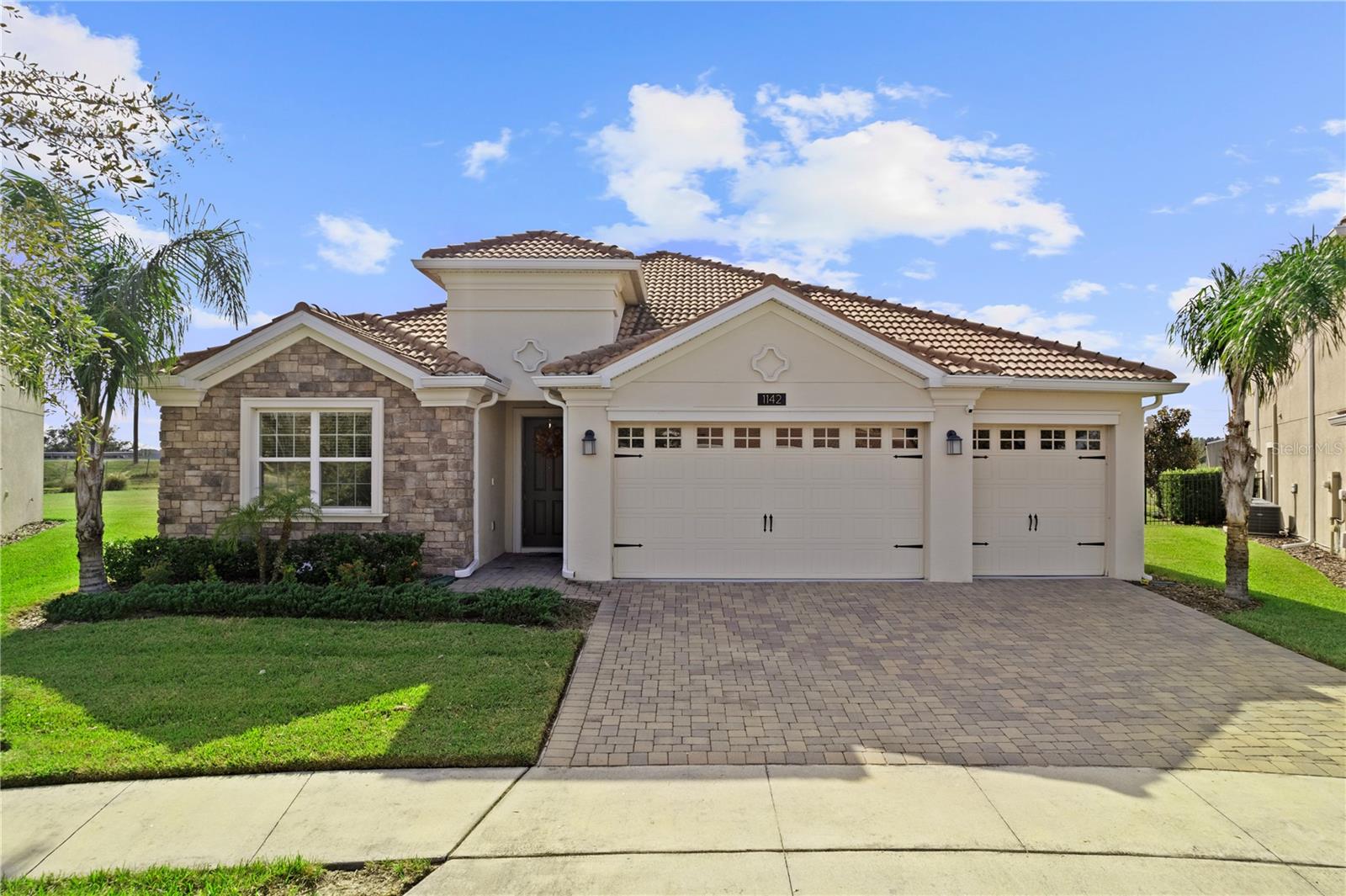
Would you like to sell your home before you purchase this one?
Priced at Only: $545,000
For more Information Call:
Address: 1142 Trappers Trail Loop, DAVENPORT, FL 33896
Property Location and Similar Properties






- MLS#: O6257892 ( Residential )
- Street Address: 1142 Trappers Trail Loop
- Viewed: 4
- Price: $545,000
- Price sqft: $162
- Waterfront: No
- Year Built: 2019
- Bldg sqft: 3370
- Bedrooms: 4
- Total Baths: 3
- Full Baths: 3
- Garage / Parking Spaces: 3
- Days On Market: 136
- Additional Information
- Geolocation: 28.2746 / -81.6402
- County: POLK
- City: DAVENPORT
- Zipcode: 33896
- Subdivision: Stoneybrook South North Prcl P
- Elementary School: Westside Elem
- Middle School: Horizon Middle
- High School: Celebration High
- Provided by: REAL BROKER, LLC
- Contact: Chad Vaughan
- 407-279-0038

- DMCA Notice
Description
GOLF AND TENNIS MEMBERSHIP INCLUDED! Nestled on the second largest lot in the community, this stunning LIKE NEW 4 bedroom +office, 3 bathroom, 3 car garage home combines luxury, space, and golf course views from the third hole. This home is full of upgrades including 4 1/4 baseboards, 18 tile flooring, double pane, Low E windows, an in wall pest system, two primary bedrooms, maple wood cabinetry in all bathrooms, quartz countertops throughout, and designer fixtures enhancing the homes aesthetic. The open kitchen is a culinary dream, featuring 42 multi leveled shaker wood cabinetry with crown molding, quartz countertops, and stainless steel appliances, providing both style and functionality. The primary suite, with a walk in closet and private access to the covered lanai, serves as a peaceful retreat. The ensuite boasts an oversized semi frameless walk in shower, dual sinks, and a private water closet. All bathrooms feature maple wood cabinetry with quartz countertops for a cohesive upscale finish. When you're ready to unwind beyond your home, ChampionsGates Oasis Club awaits. This state of the art clubhouse offers a resort style pool, a 1,023 ft. lazy river, a two story waterslide, a splash pad, an arcade, a tiki bar, a theatre, cabana rentals, a restaurant, and a bar. Residents also enjoy access to 7 resort style pools (2 exclusively for homeowners), a fitness center, spa, tennis, basketball, volleyball, and a golf course. With an on site concierge and guard gated security, ChampionsGate provides a lifestyle thats second to none. Conveniently located near Orlandos world class attractions (complementary shuttle service included), as well as easy access to Tampa and the airport, this home in ChampionsGate is the complete package for luxury living and recreation.
Description
GOLF AND TENNIS MEMBERSHIP INCLUDED! Nestled on the second largest lot in the community, this stunning LIKE NEW 4 bedroom +office, 3 bathroom, 3 car garage home combines luxury, space, and golf course views from the third hole. This home is full of upgrades including 4 1/4 baseboards, 18 tile flooring, double pane, Low E windows, an in wall pest system, two primary bedrooms, maple wood cabinetry in all bathrooms, quartz countertops throughout, and designer fixtures enhancing the homes aesthetic. The open kitchen is a culinary dream, featuring 42 multi leveled shaker wood cabinetry with crown molding, quartz countertops, and stainless steel appliances, providing both style and functionality. The primary suite, with a walk in closet and private access to the covered lanai, serves as a peaceful retreat. The ensuite boasts an oversized semi frameless walk in shower, dual sinks, and a private water closet. All bathrooms feature maple wood cabinetry with quartz countertops for a cohesive upscale finish. When you're ready to unwind beyond your home, ChampionsGates Oasis Club awaits. This state of the art clubhouse offers a resort style pool, a 1,023 ft. lazy river, a two story waterslide, a splash pad, an arcade, a tiki bar, a theatre, cabana rentals, a restaurant, and a bar. Residents also enjoy access to 7 resort style pools (2 exclusively for homeowners), a fitness center, spa, tennis, basketball, volleyball, and a golf course. With an on site concierge and guard gated security, ChampionsGate provides a lifestyle thats second to none. Conveniently located near Orlandos world class attractions (complementary shuttle service included), as well as easy access to Tampa and the airport, this home in ChampionsGate is the complete package for luxury living and recreation.
Payment Calculator
- Principal & Interest -
- Property Tax $
- Home Insurance $
- HOA Fees $
- Monthly -
For a Fast & FREE Mortgage Pre-Approval Apply Now
Apply Now
 Apply Now
Apply NowFeatures
Building and Construction
- Covered Spaces: 0.00
- Exterior Features: Irrigation System, Lighting, Rain Gutters, Sidewalk, Sliding Doors
- Flooring: Carpet, Tile
- Living Area: 2599.00
- Roof: Tile
Land Information
- Lot Features: In County, Landscaped, Near Golf Course, On Golf Course, Oversized Lot, Private, Sidewalk, Paved
School Information
- High School: Celebration High
- Middle School: Horizon Middle
- School Elementary: Westside Elem
Garage and Parking
- Garage Spaces: 3.00
- Open Parking Spaces: 0.00
- Parking Features: Driveway, Garage Door Opener, Golf Cart Garage, Ground Level, Oversized
Eco-Communities
- Water Source: Public
Utilities
- Carport Spaces: 0.00
- Cooling: Central Air
- Heating: Central, Electric
- Pets Allowed: Breed Restrictions, Yes
- Sewer: Public Sewer
- Utilities: BB/HS Internet Available, Cable Available, Cable Connected, Electricity Connected, Phone Available, Public, Sewer Connected, Street Lights, Water Connected
Amenities
- Association Amenities: Basketball Court, Cable TV, Clubhouse, Fence Restrictions, Fitness Center, Gated, Golf Course, Park, Pickleball Court(s), Playground, Pool, Recreation Facilities, Sauna, Security, Spa/Hot Tub, Tennis Court(s), Vehicle Restrictions
Finance and Tax Information
- Home Owners Association Fee Includes: Guard - 24 Hour, Cable TV, Common Area Taxes, Pool, Escrow Reserves Fund, Internet, Maintenance Grounds, Management, Private Road, Recreational Facilities, Security, Sewer, Trash
- Home Owners Association Fee: 620.00
- Insurance Expense: 0.00
- Net Operating Income: 0.00
- Other Expense: 0.00
- Tax Year: 2023
Other Features
- Appliances: Dishwasher, Dryer, Microwave, Range, Refrigerator, Washer
- Association Name: First Service Residential / Stephanie Taylor
- Association Phone: 407-787-8890
- Country: US
- Furnished: Unfurnished
- Interior Features: Built-in Features, Ceiling Fans(s), Eat-in Kitchen, High Ceilings, In Wall Pest System, Kitchen/Family Room Combo, Open Floorplan, Primary Bedroom Main Floor, Solid Surface Counters, Solid Wood Cabinets, Split Bedroom, Stone Counters, Thermostat, Walk-In Closet(s)
- Legal Description: STONEYBROOK SOUTH NORTH PARCEL PH 2 PB 27 PGS 127-134 LOT 362
- Levels: One
- Area Major: 33896 - Davenport / Champions Gate
- Occupant Type: Vacant
- Parcel Number: 30-25-27-5121-0001-3620
- Possession: Close Of Escrow
- Style: Mediterranean
- View: Golf Course
- Zoning Code: RES
Similar Properties
Nearby Subdivisions
Abbey At West Haven
Ashley Manor
Bellaviva Ph 1
Bellaviva Ph 3
Belle Haven
Belle Haven Ph 1
Belle Haven Ph 2
Bentley Oaks
Bridgewater At Town Center
Bridgewater Crossing Ph 01
Champions Gate
Champions Gate Resort
Champions Pointe
Championsgate
Championsgate 40 Primary
Championsgate Stoneybrook
Chelsea Park
Chelsea Park West Haven
Chelsea Park At West Haven
Cypress Pointe Forest
Dales At West Haven
Fox North
Fox North 40s Resort
Glen At West Haven
Glenwest Haven
Green At West Haven Ph 01
Green At West Haven Ph 02
Green At West Haven Ph 03
Hamlet At West Haven
Lake Wilson Preserve
Loma Del Sol Ph 02 A
Loma Del Sol Ph 02 E
Loma Del Sol Ph Iid
Loma Vista Sec 02
Manor At West Haven
None
Not On The List
Orange Villas
Paradise Woods Ph 02
Paradise Woods Phase 2
Pinewood Country Estates
Reserve At Town Center
Retreat At Championsgate
Robbins Rest
Sanctuary At West Haven
Sandy Rdg Ph I
Sandy Ridge
Sandy Ridge Ph 01
Sandy Ridge Ph 02
Sandy Ridge Phase 2
Sereno Ph 01
Sereno Ph 2
Sereno Phase Two
Seybold On Dunson Road Ph 02
Shire At West Haven Ph 01
Shire At West Haven Ph 1
Shirewest Haven Ph 02
Shirewest Haven Ph 2
Stoneybrook
Stoneybrook South
Stoneybrook South Champions G
Stoneybrook South J2 J3
Stoneybrook South K
Stoneybrook South North Parcel
Stoneybrook South North Pclph
Stoneybrook South North Prcl P
Stoneybrook South Ph 1
Stoneybrook South Ph 1 1 J 1
Stoneybrook South Ph 1 Rep
Stoneybrook South Ph 1 Rep Of
Stoneybrook South Ph 1 Replat
Stoneybrook South Ph D1 E1
Stoneybrook South Ph F 1
Stoneybrook South Ph F1
Stoneybrook South Ph G-1
Stoneybrook South Ph G1
Stoneybrook South Ph I 1 J 1
Stoneybrook South Ph I1 J1
Stoneybrook South Ph J 2 J C
Stoneybrook South Ph J 2 J 3
Stoneybrook South Ph J2 J3
Stoneybrook South Ph J2 J3 Pb
Stoneybrook South Phi1j1 Pb23
Stoneybrook South Tr K
Summers Corner
Thousand Oaks Ph 02
Thousand Oaks Ph 03
Tivoli I Reserve Ph 3
Tivoli Reserve
Tivoli Reserve Ph 1
Tivoli Reserve Ph 2
Tivoli Reserve Phase 2
Villa Domani
Vistamar Villages
Vistamar Vlgs
Vistamar Vlgs Ph 2
Windwood Bay
Windwood Bay Ph 01
Windwood Bay Ph 02
Windwood Bay Ph 1
Windwood Bay Ph 2
Windwood Bay Phase One



