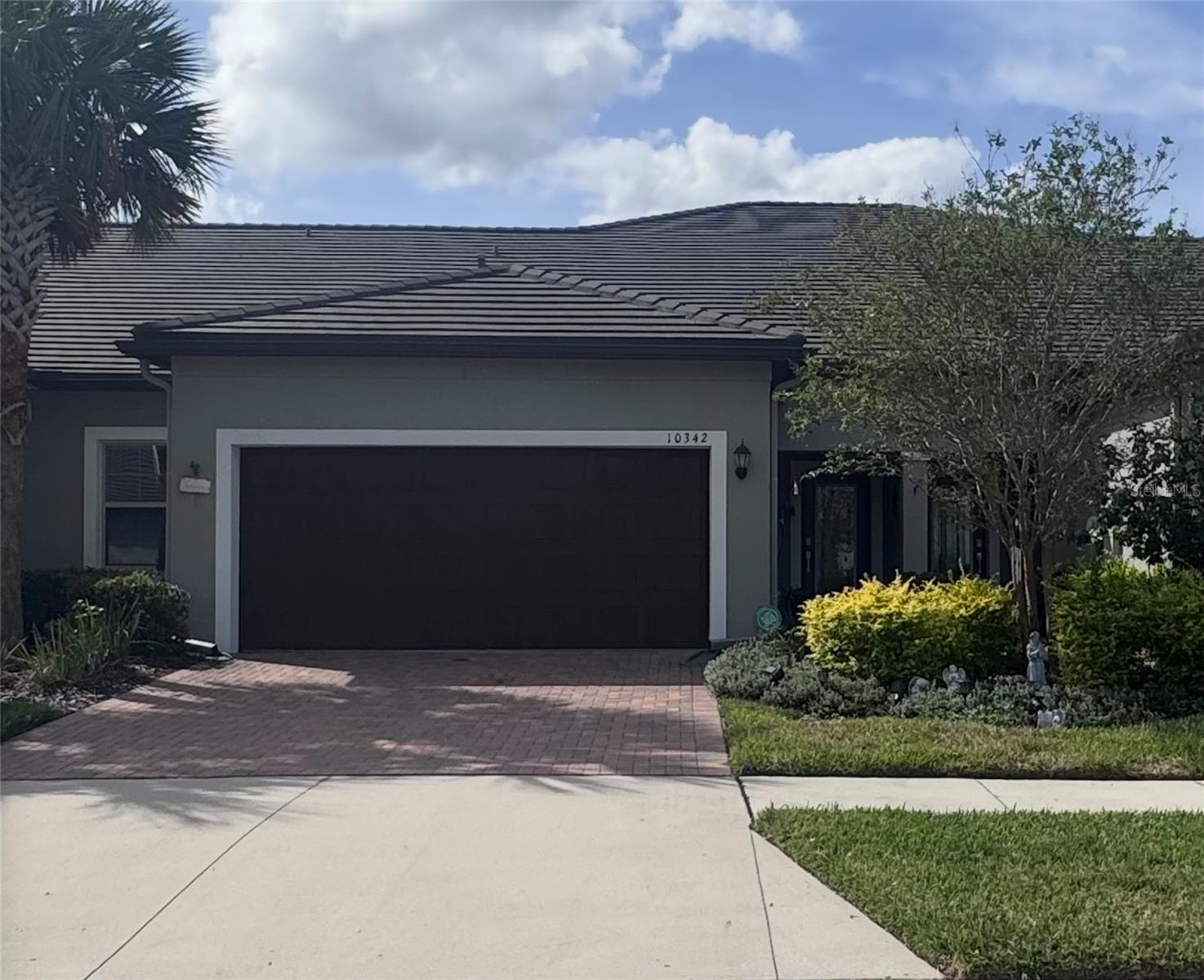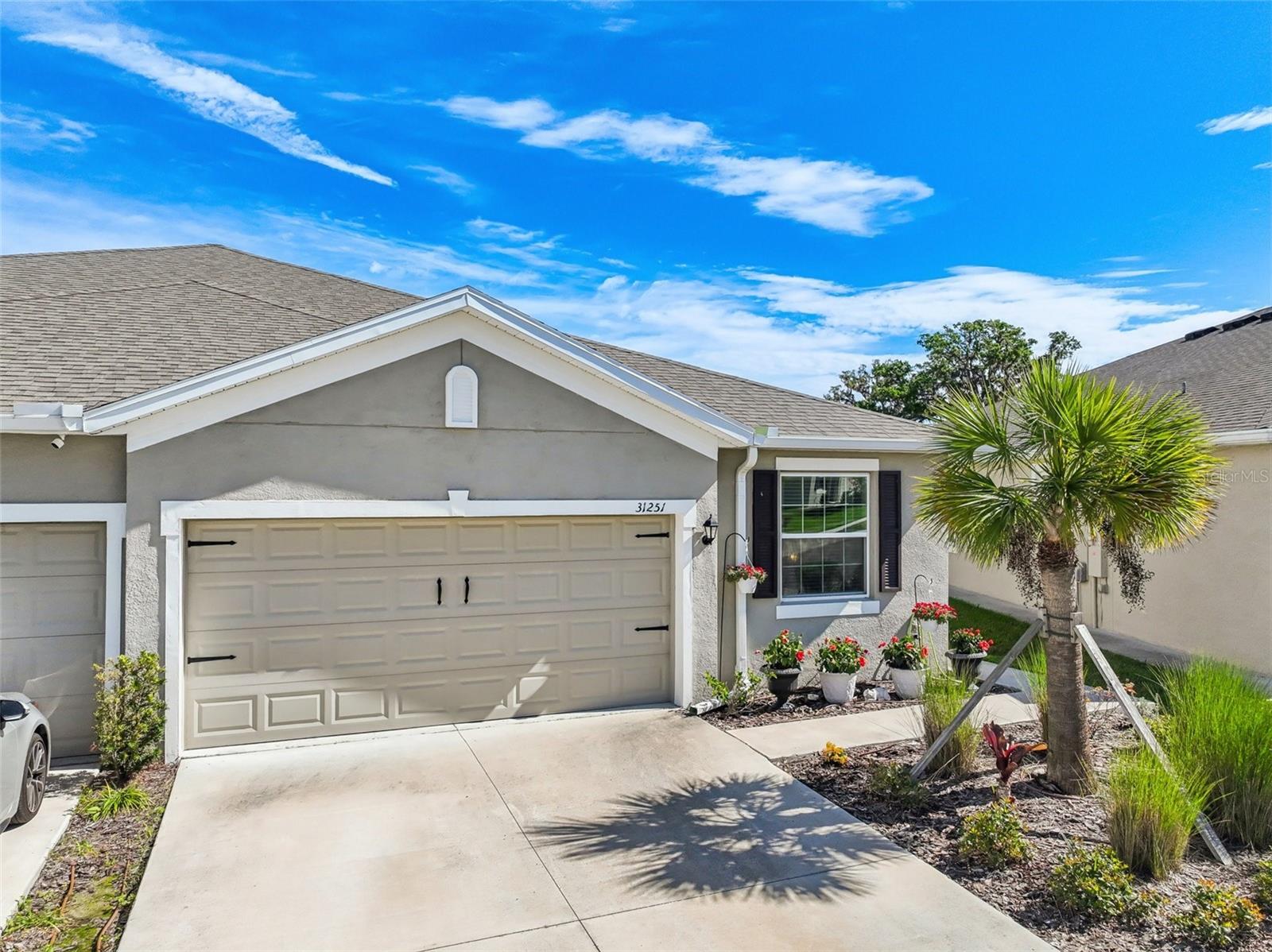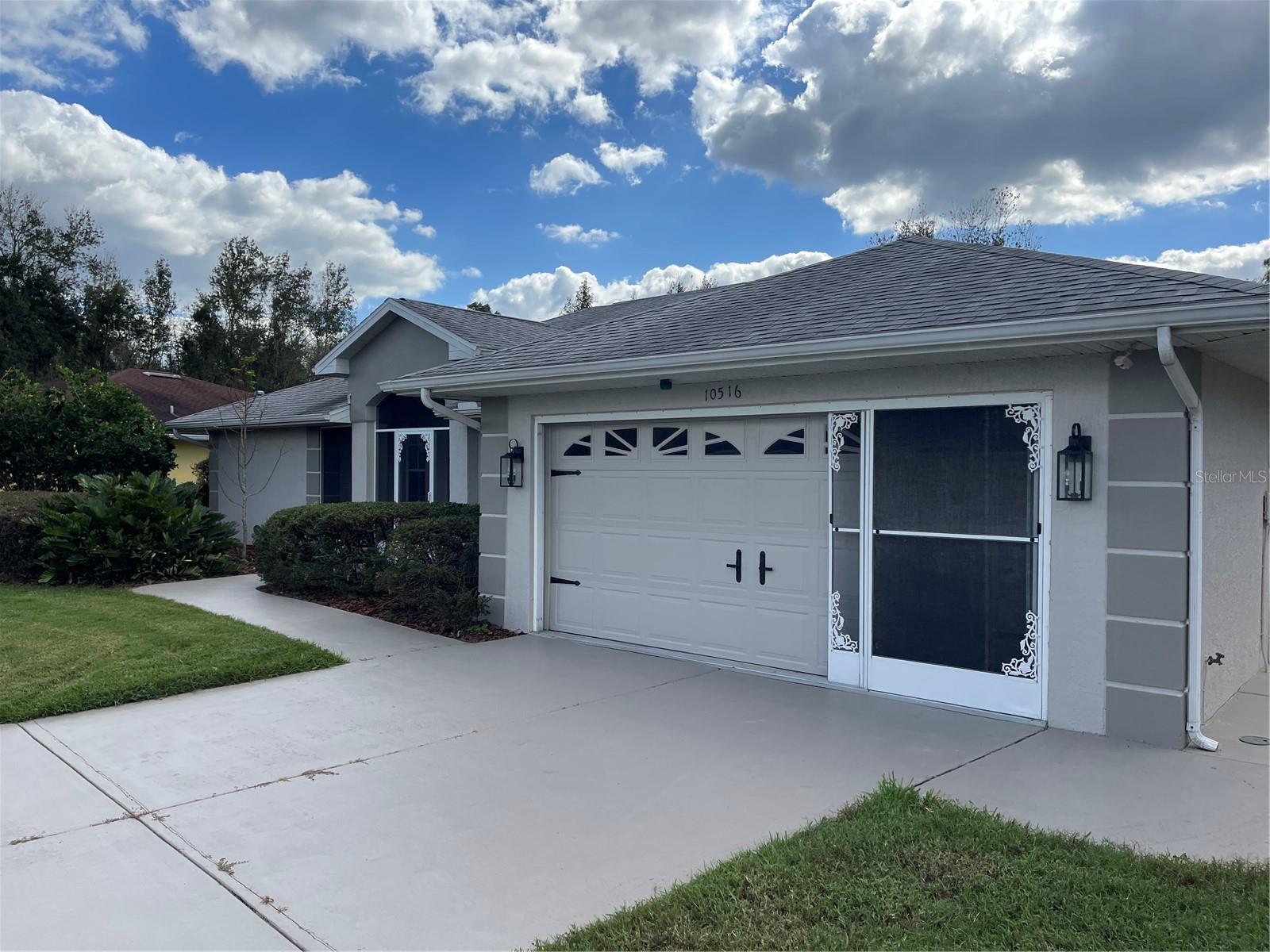10342 Echo Dock Loop, SAN ANTONIO, FL 33576
Property Photos

Would you like to sell your home before you purchase this one?
Priced at Only: $295,000
For more Information Call:
Address: 10342 Echo Dock Loop, SAN ANTONIO, FL 33576
Property Location and Similar Properties
- MLS#: O6256467 ( Residential )
- Street Address: 10342 Echo Dock Loop
- Viewed: 54
- Price: $295,000
- Price sqft: $126
- Waterfront: No
- Year Built: 2020
- Bldg sqft: 2339
- Bedrooms: 2
- Total Baths: 3
- Full Baths: 2
- 1/2 Baths: 1
- Garage / Parking Spaces: 2
- Days On Market: 138
- Additional Information
- Geolocation: 28.3086 / -82.2953
- County: PASCO
- City: SAN ANTONIO
- Zipcode: 33576
- Subdivision: Mirada Active Adult Ph 1a 1c
- Provided by: EPIC REALTY GROUP INTERNATIONAL
- Contact: Ginger Diedrich
- 813-400-2976

- DMCA Notice
-
DescriptionBack on the Market!!!!*****Price Reduced $73K !!! Yes you read that correctly!! Motivated Seller!!!***** This delightful 2 bedroom, 2.5 bath home is located in a serene 55+ San Antonio, FL, community. It offers picturesque views of a conservation pond and a layout designed for comfort and style along with all the major upgrades of crown molding, custom front door, stainless steel appliances, and more! Upon entering, youre welcomed into an open concept main living area that boasts a seamless flow and ample natural light. The downstairs master suite is a true retreat, featuring rich wood floors, a spacious layout, and a large walk in closet perfect for ample storage. The en suite master bathroom adds a touch of luxury with dual sinks and a walk in shower, creating an oasis of relaxation. The second bedroom is located upstairs, providing privacy for guests or flexibility for homeowners. It is complemented by a cozy loft area that can serve as an office, reading nook, or secondary living space. The upstairs bedroom features soft, carpeted floors and a full bathroom right next to it, making it a comfortable and private guest space. The kitchen, with modern stainless steel appliances and elegant finishes, effortlessly connects to the dining and living areas. It is perfect for entertaining or relaxing evenings at home. A convenient half bath is located on the main level for guests. Outside, a screened lanai offers a peaceful space to enjoy views of the conservation pond, surrounded by nature's tranquil sounds. This home provides scenic beauty, modern convenience, and community amenities like tennis courts, a pickleball court, a clubhouse, a dog park, and planned social activities for an active lifestyle. Access to the Mirada Lagoon Water Park is available via extra assessment dues to be paid to HOA by residents.
Payment Calculator
- Principal & Interest -
- Property Tax $
- Home Insurance $
- HOA Fees $
- Monthly -
For a Fast & FREE Mortgage Pre-Approval Apply Now
Apply Now
 Apply Now
Apply NowFeatures
Building and Construction
- Covered Spaces: 0.00
- Exterior Features: Gray Water System, Irrigation System, Rain Gutters, Sliding Doors
- Flooring: Carpet, Ceramic Tile, Wood
- Living Area: 1747.00
- Roof: Shingle
Garage and Parking
- Garage Spaces: 2.00
- Open Parking Spaces: 0.00
Eco-Communities
- Water Source: See Remarks
Utilities
- Carport Spaces: 0.00
- Cooling: Central Air
- Heating: Electric
- Pets Allowed: Cats OK, Dogs OK
- Sewer: Public Sewer
- Utilities: BB/HS Internet Available, Cable Available, Cable Connected, Electricity Available, Electricity Connected, Fire Hydrant, Phone Available, Public, Sewer Available, Sewer Connected, Sprinkler Recycled, Underground Utilities, Water Available, Water Connected
Amenities
- Association Amenities: Clubhouse, Gated, Pickleball Court(s), Pool, Recreation Facilities, Tennis Court(s)
Finance and Tax Information
- Home Owners Association Fee Includes: Pool
- Home Owners Association Fee: 266.97
- Insurance Expense: 0.00
- Net Operating Income: 0.00
- Other Expense: 0.00
- Tax Year: 2023
Other Features
- Appliances: Dishwasher, Dryer, Electric Water Heater, Microwave, Range, Refrigerator, Washer, Wine Refrigerator
- Association Name: Matthew Nguyen
- Association Phone: 813-642-1121
- Country: US
- Interior Features: Ceiling Fans(s), Crown Molding, Eat-in Kitchen, In Wall Pest System, Living Room/Dining Room Combo, Open Floorplan, Pest Guard System, Primary Bedroom Main Floor, Smart Home, Solid Surface Counters, Solid Wood Cabinets, Stone Counters, Thermostat, Walk-In Closet(s), Window Treatments
- Legal Description: MIRADA ACTIVE ADULT PHASES 1A 1C & 1D PB 80 PG 017 BLOCK 14 LOT 275
- Levels: Two
- Area Major: 33576 - San Antonio
- Occupant Type: Owner
- Parcel Number: 15-25-20-0070-01400-2750
- Possession: Close Of Escrow
- Views: 54
- Zoning Code: MPUD
Similar Properties
Nearby Subdivisions
Meadow View
Mirada
Mirada Active Adult
Mirada Active Adult
Mirada Active Adult Gated
Mirada Active Adult Ph 1a 1c
Mirada Active Adult Ph 1b
Mirada Active Adult Ph 1e
Mirada Active Adult Ph 2a1
Mirada Active Adult Phase 1b
Mirada Parcel 1
Mirada Pcl 6
Mirada Pcls 20 22 Rep
Mirada Prcl 161
Mirada Prcl 171
Mirada Prcl 172
Mirada Prcl 2
Mirada Prcl 202
Mirada Prcl 222
Mirada Prcl 6
Tampa Bay Golf Tennis Club
Tampa Bay Golf Tennis Club Ph
Tampa Bay Golf Tennis Clubph
Tampa Bay Golf And Country Cl
Tampa Bay Golf And Tennis Club
Tampa Bay Golf Tennis Club
Tampa Bay Golf Tennis Club Ph
Tampa Bay Golftennis Clb Ph V











































