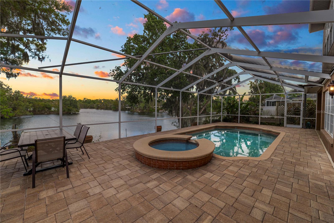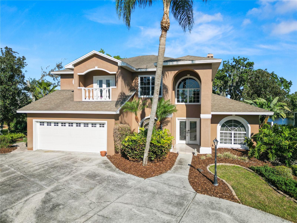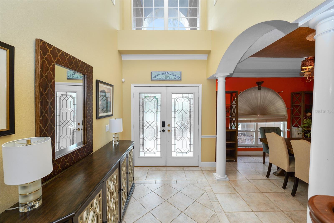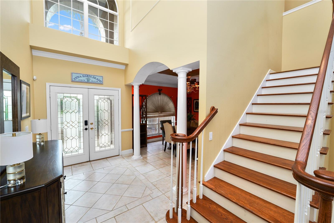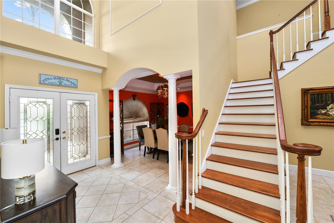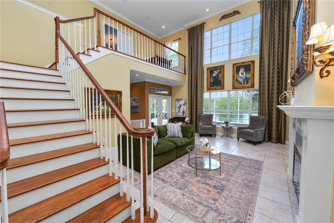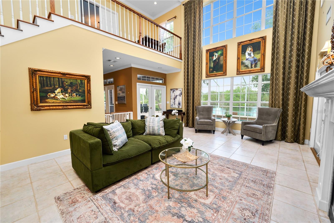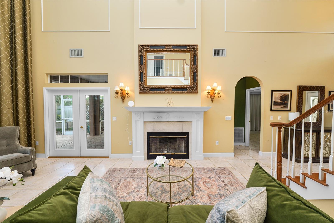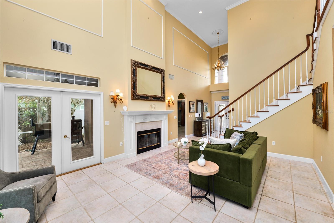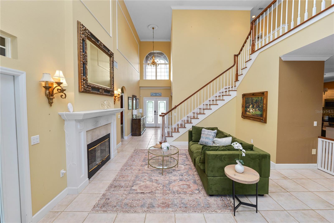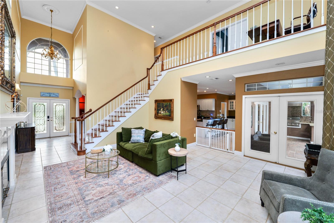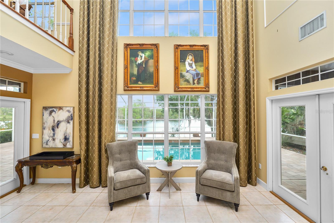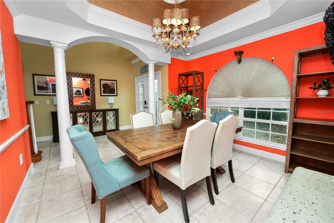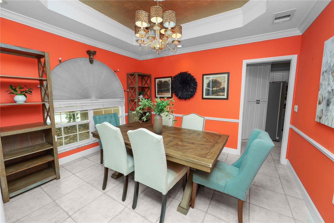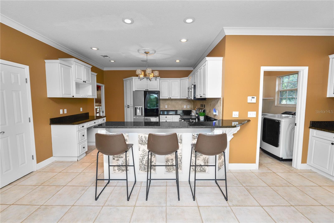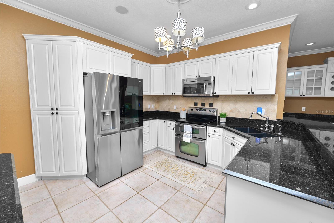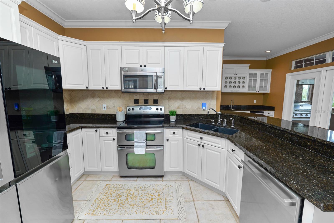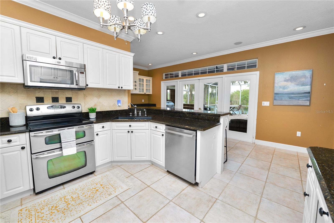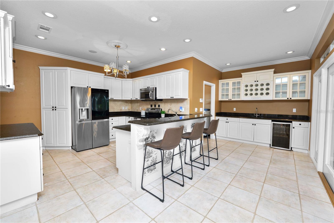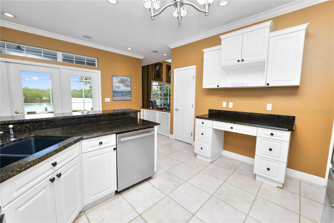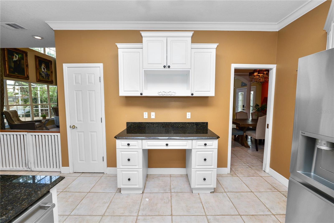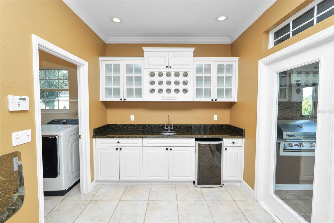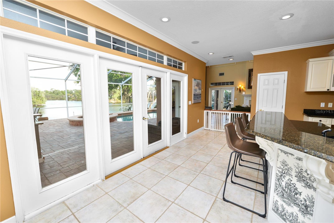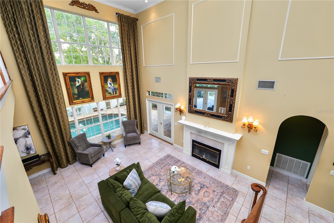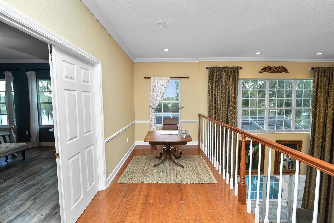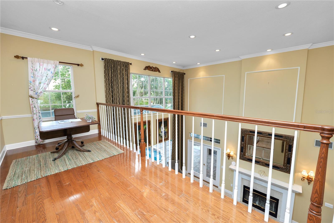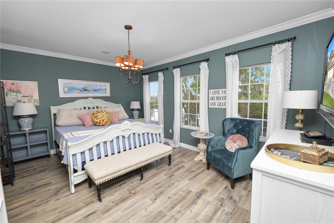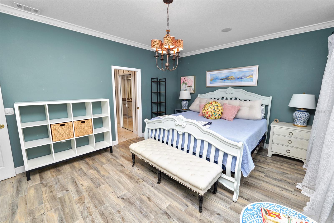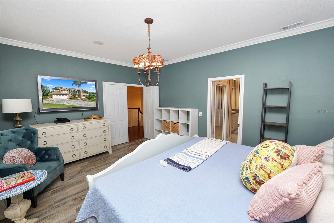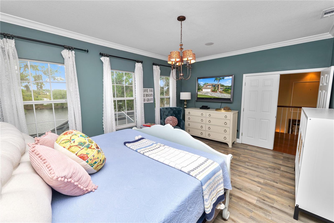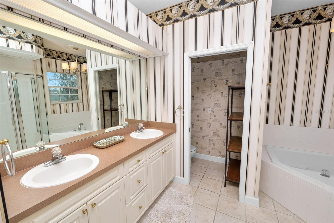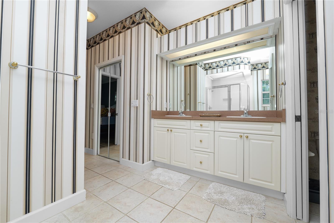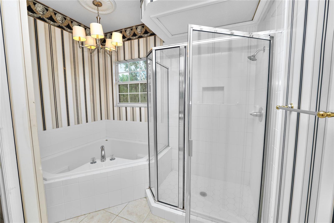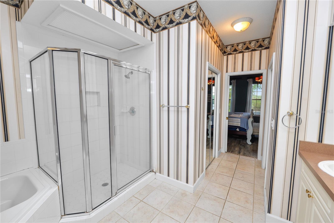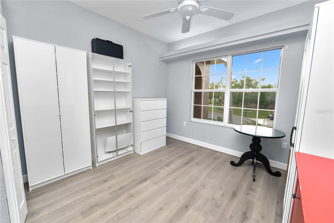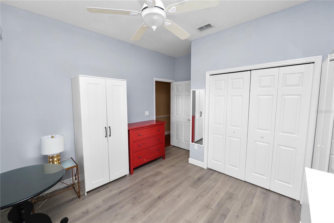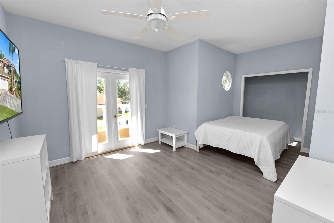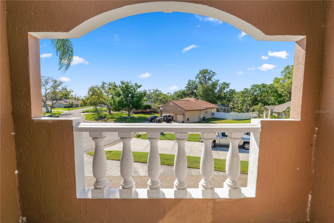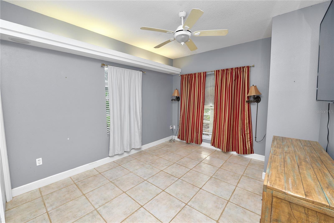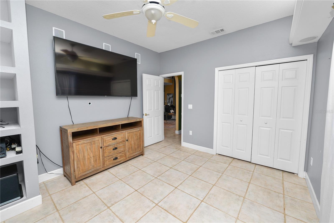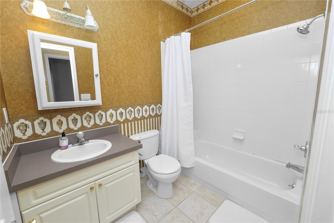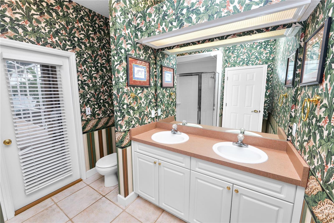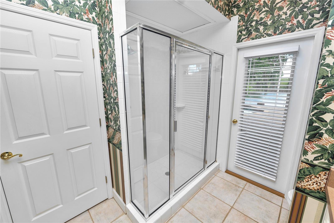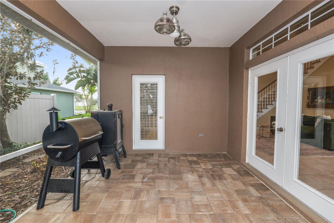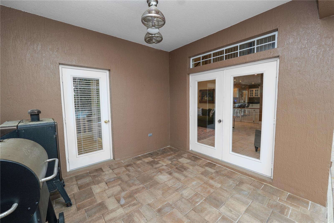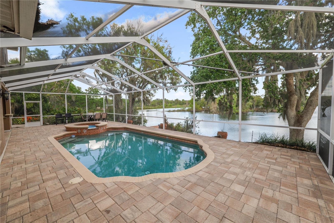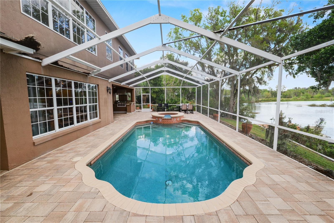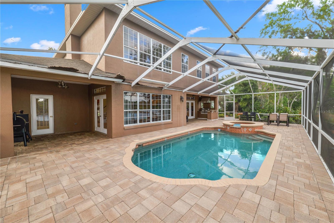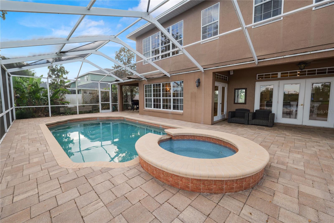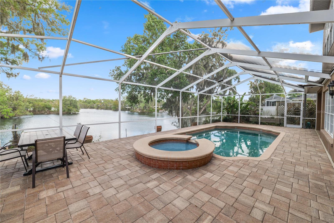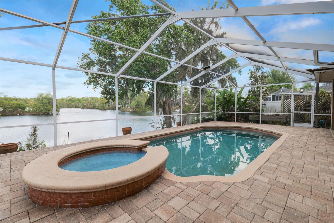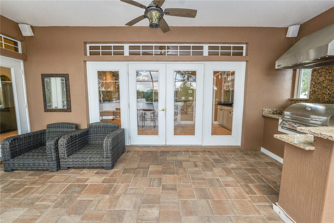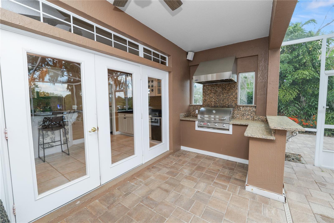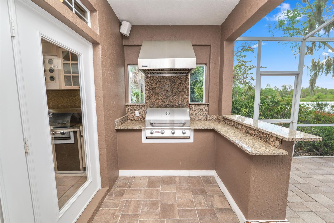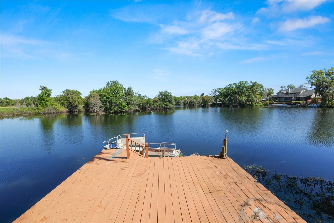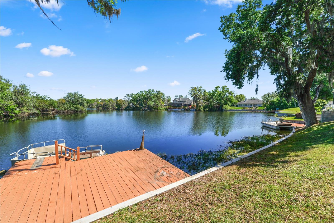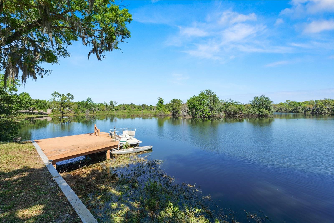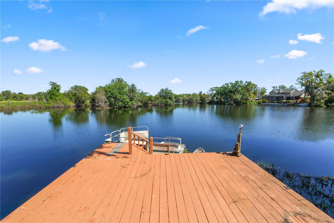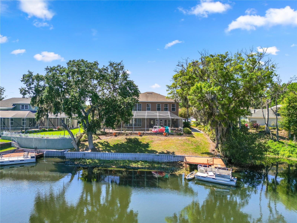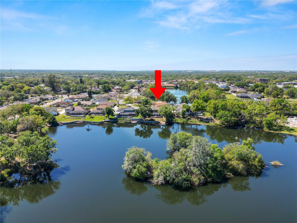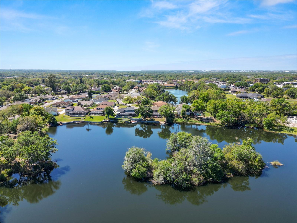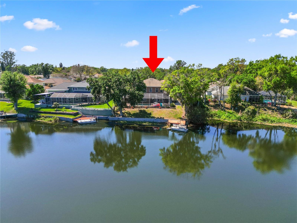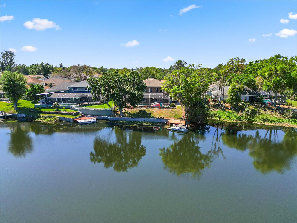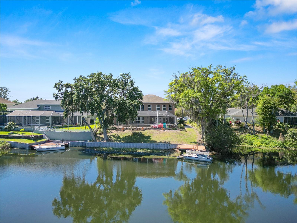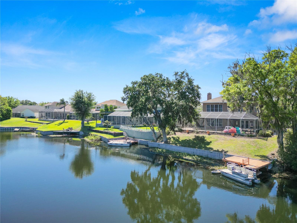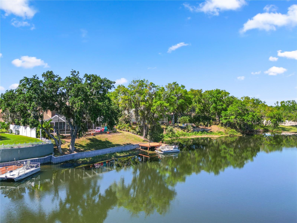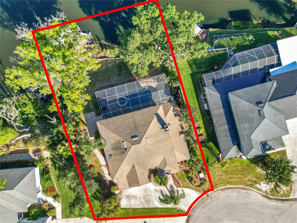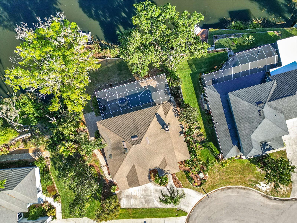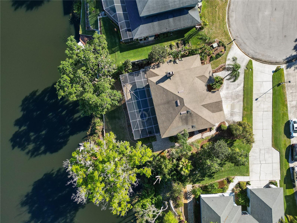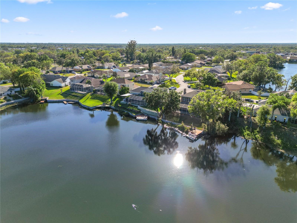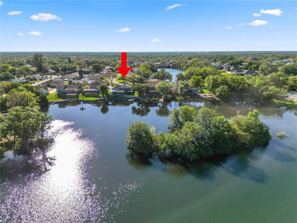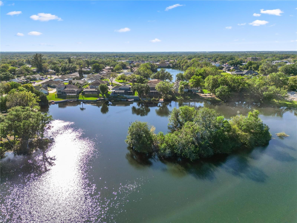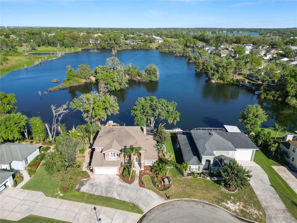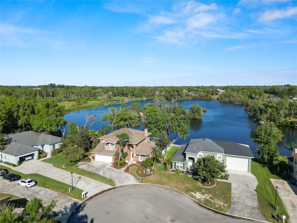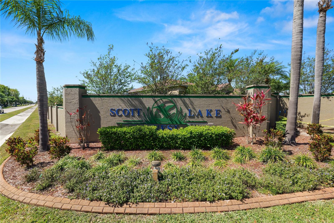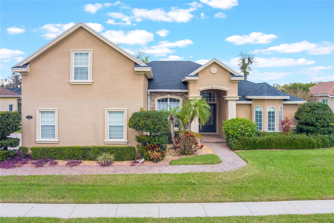502 Lake Harris Drive, LAKELAND, FL 33813
Property Photos
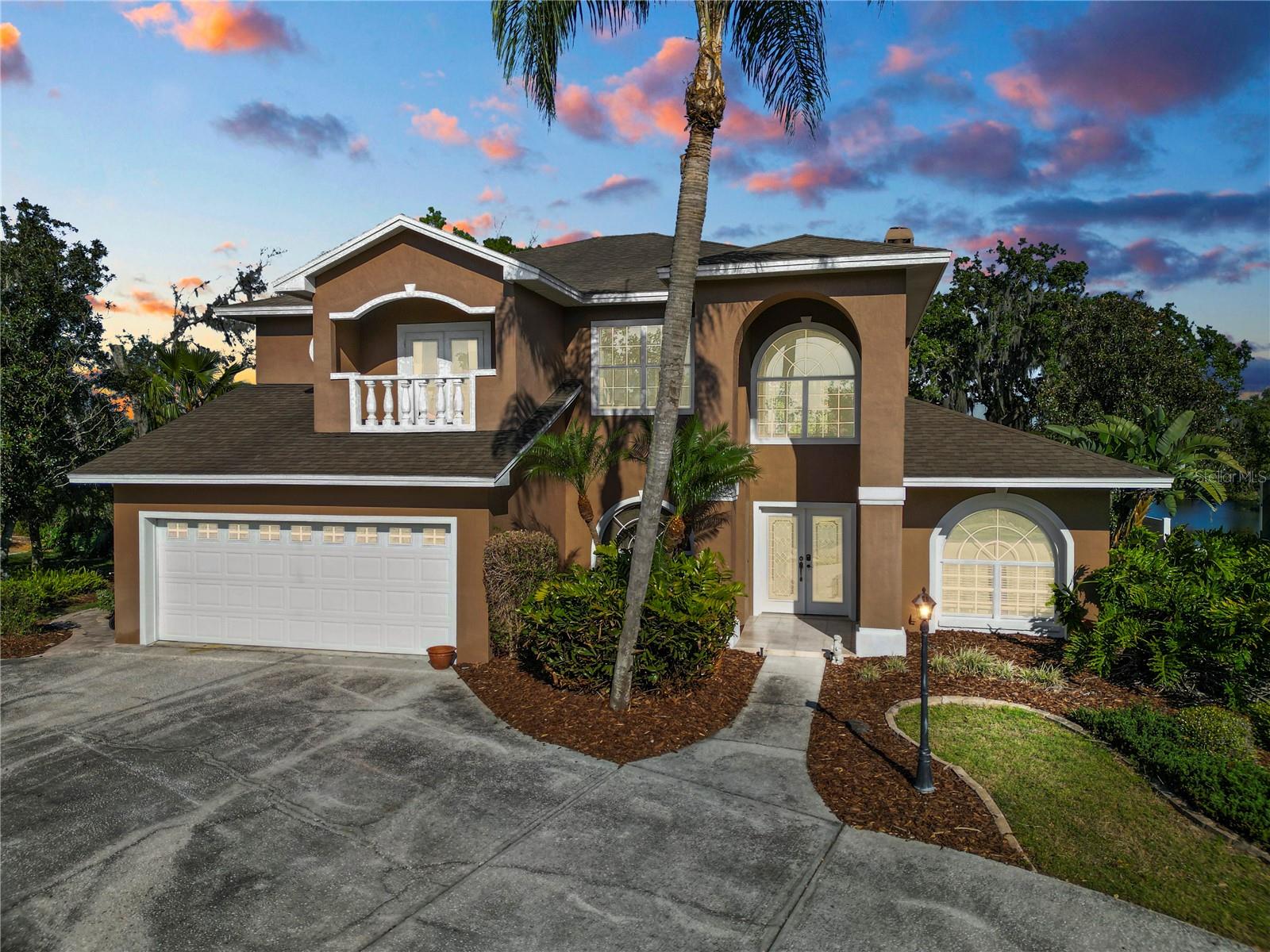
Would you like to sell your home before you purchase this one?
Priced at Only: $599,000
For more Information Call:
Address: 502 Lake Harris Drive, LAKELAND, FL 33813
Property Location and Similar Properties
- MLS#: L4951374 ( Residential )
- Street Address: 502 Lake Harris Drive
- Viewed: 19
- Price: $599,000
- Price sqft: $174
- Waterfront: Yes
- Wateraccess: Yes
- Waterfront Type: Lake Front
- Year Built: 1998
- Bldg sqft: 3436
- Bedrooms: 4
- Total Baths: 3
- Full Baths: 3
- Garage / Parking Spaces: 3
- Days On Market: 14
- Additional Information
- Geolocation: 27.9707 / -81.9567
- County: POLK
- City: LAKELAND
- Zipcode: 33813
- Subdivision: Scott Lake West Add
- Elementary School: Highland Grove Elem
- Middle School: Lakeland Highlands Middl
- High School: George Jenkins High
- Provided by: EXP REALTY LLC
- Contact: Jen Lay
- 888-883-8509

- DMCA Notice
-
DescriptionWelcome to your own slice of lakeside paradise in the highly sought after Scott Lake neighborhood! Tucked away on a peaceful cul de sac, this stunning 4 bedroom, 3 bathroom lakefront retreat offers the perfect blend of luxury, comfort, and endless outdoor fun. Step through the grand double doors and feel the inviting charm of this home. The spacious layout, soaring cathedral ceilings, and massive windows bathe the living areas in natural light, creating an airy, welcoming vibe. A cozy fireplace is ready for cooler evenings, making this space equally perfect for intimate nights in or entertaining friends and family. The formal dining room, framed by elegant pillars, sets the scene for memorable gatherings, while crown molding throughout the home adds a touch of refined detail. At the heart of it all is the kitchen, designed for effortless entertaining. Featuring stainless steel appliances, stone countertops, rich wood cabinetry, a built in desk, and even a wet bar with a wine fridge, this kitchen is as practical as it is stylish. Whether whipping up a casual meal or hosting a lakeside dinner party, youll have everything you need right at your fingertips. When its time to unwind, the master suite is your personal oasis. Wake up to serene lake views and enjoy a spa like bathroom with a walk in shower, soaking tub, and double vanitiesthe perfect spot to start and end your day. The guest bedrooms are just as inviting, offering generous space and plenty of storage. One even features charming French doors leading to a private balcony, the perfect place to sip your morning coffee as the sun rises over the lake. But the real magic happens outside! Step onto the screened in patio and take in breathtaking views of Scott Lake. The sparkling pool, surrounded by pavers, invites you to take a refreshing dip, while the built in outdoor grill is ready for summer cookouts. With a private dock, you can launch your boat, kayak, or paddleboard right from your backyard. Whether youre spending the day fishing, tubing, or just soaking up the sunshine, the lake is your playground! At sunset, kick back on the patio, listen to the gentle lapping of the water, and take in the stunning colors reflecting off the lake. This isnt just a houseits a lifestyle. If youre ready to experience the ultimate in lakefront living, lets schedule a private tour today! This home is waiting for you to start making memories.
Payment Calculator
- Principal & Interest -
- Property Tax $
- Home Insurance $
- HOA Fees $
- Monthly -
For a Fast & FREE Mortgage Pre-Approval Apply Now
Apply Now
 Apply Now
Apply NowFeatures
Building and Construction
- Covered Spaces: 0.00
- Exterior Features: French Doors, Irrigation System, Lighting, Outdoor Grill, Outdoor Kitchen, Rain Gutters
- Flooring: Tile
- Living Area: 2509.00
- Roof: Shingle
School Information
- High School: George Jenkins High
- Middle School: Lakeland Highlands Middl
- School Elementary: Highland Grove Elem
Garage and Parking
- Garage Spaces: 3.00
- Open Parking Spaces: 0.00
- Parking Features: Garage Door Opener
Eco-Communities
- Pool Features: Chlorine Free, Deck, Fiber Optic Lighting, Gunite, Heated, In Ground, Lighting, Salt Water, Screen Enclosure
- Water Source: Public
Utilities
- Carport Spaces: 0.00
- Cooling: Central Air
- Heating: Central
- Pets Allowed: Yes
- Sewer: Public Sewer
- Utilities: Cable Connected, Electricity Connected, Propane, Public, Sewer Connected, Street Lights, Underground Utilities
Finance and Tax Information
- Home Owners Association Fee Includes: Other
- Home Owners Association Fee: 300.00
- Insurance Expense: 0.00
- Net Operating Income: 0.00
- Other Expense: 0.00
- Tax Year: 2024
Other Features
- Appliances: Built-In Oven, Convection Oven, Cooktop, Dishwasher, Disposal, Dryer, Electric Water Heater, Exhaust Fan, Ice Maker, Microwave, Range Hood, Refrigerator, Washer, Wine Refrigerator
- Association Name: Brenda Wallace
- Country: US
- Interior Features: Attic Fan, Cathedral Ceiling(s), Ceiling Fans(s), Central Vaccum, Crown Molding, Eat-in Kitchen, High Ceilings, Living Room/Dining Room Combo, PrimaryBedroom Upstairs, Skylight(s), Split Bedroom, Stone Counters, Thermostat, Tray Ceiling(s), Walk-In Closet(s)
- Legal Description: SCOTT LAKE WEST ADDITION PB 103 PG 24 LYING IN A PORTION OF SECS 7 T29 R24 & 12 T29 R23 LOT 26
- Levels: Two
- Area Major: 33813 - Lakeland
- Occupant Type: Owner
- Parcel Number: 23-29-12-140170-000261
- Style: Custom
- Views: 19
Similar Properties
Nearby Subdivisions
Alamanda
Alamanda Add
Andrews Place
Aniston
Ashley
Ashley Add
Crescent Woods
Duncan Heights Sub
Eaglebrooke Vista Hills
Eaglebrooke Ph 03
Eaglebrooke Phase 2
Emerald Cove
Hallam Preserve East
Hallam Preserve West I Ph 1a
Hallam Preserve West I Ph 2
Hallam Preserve West J
Hickory Ridge Add
Highland Crk Ph 2
Highland Gardens
Lake Victoria Rep
Lake Victoria Sub
Meadowsscott Lake Crk
Oak Glen
Scott Lake West Add
Southchase
Southside Terrace
Treymont Phase 2
Villagelk Hlnd Ph 02
Villas Ii
Waterview Sub
Whisper Woods At Eaglebrooke



