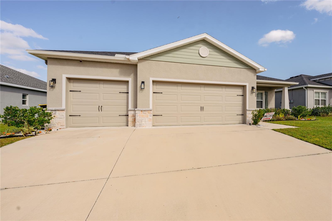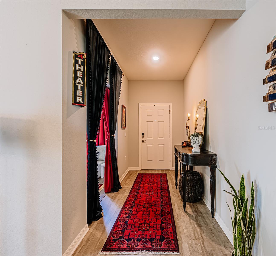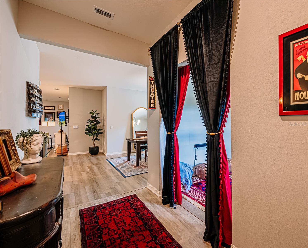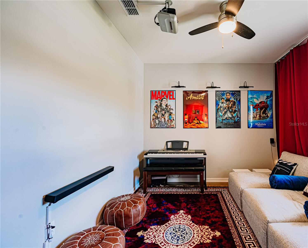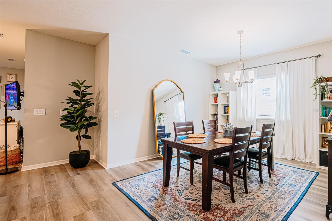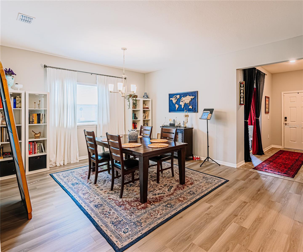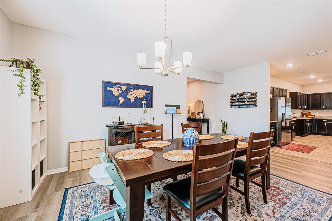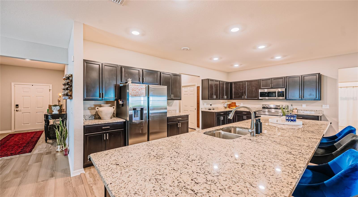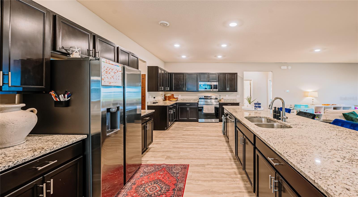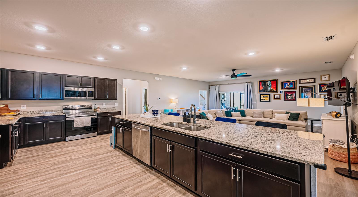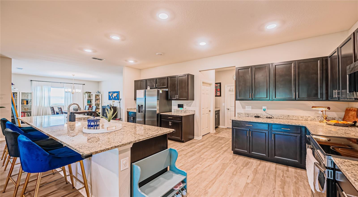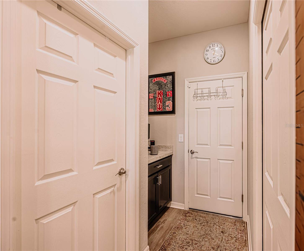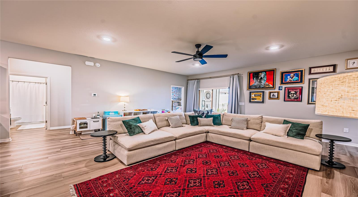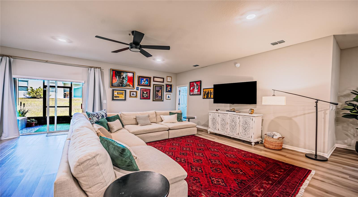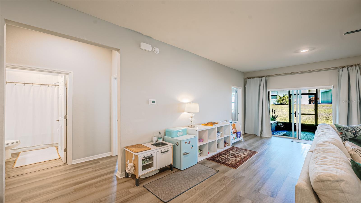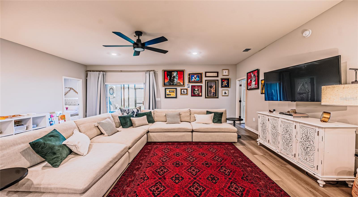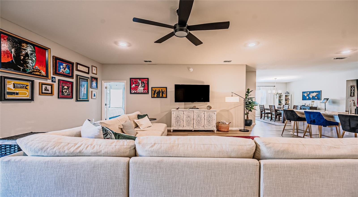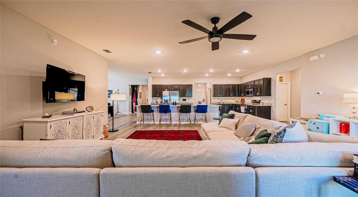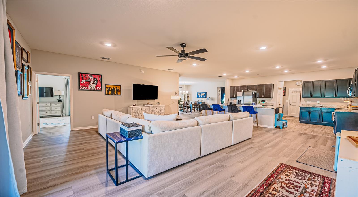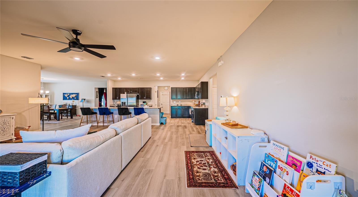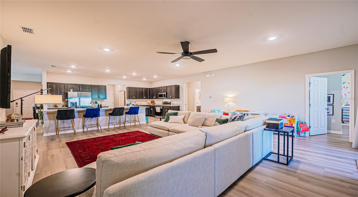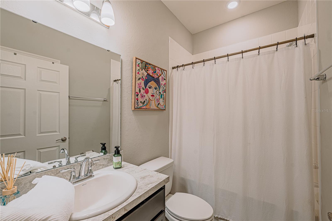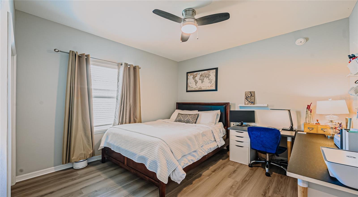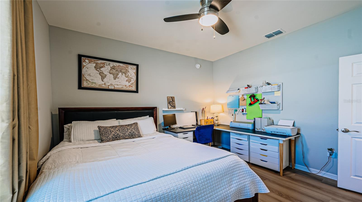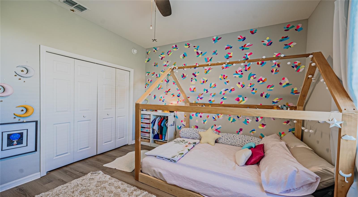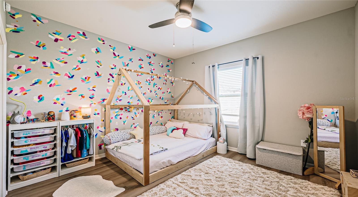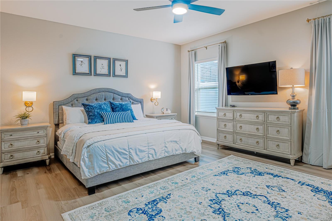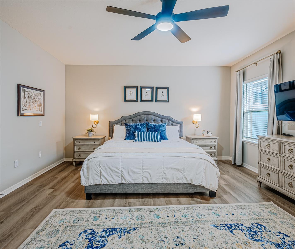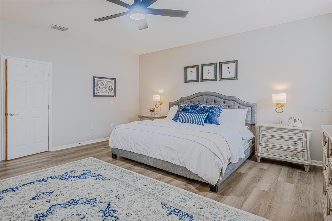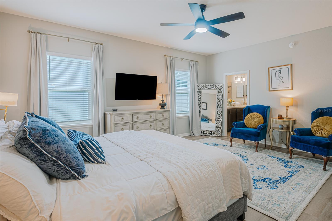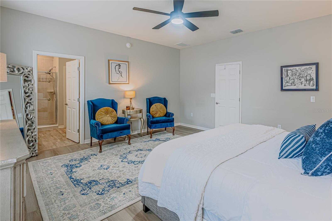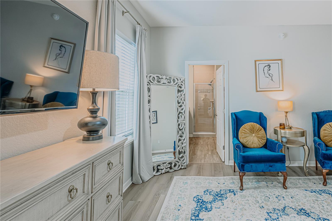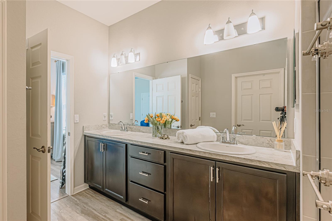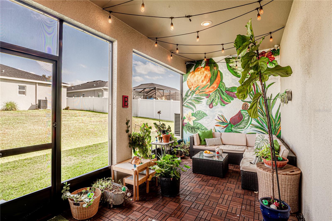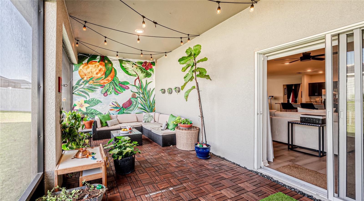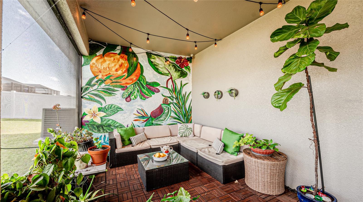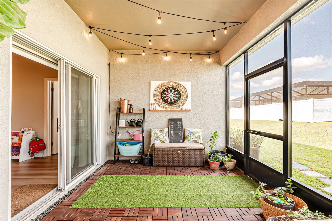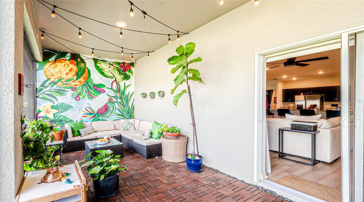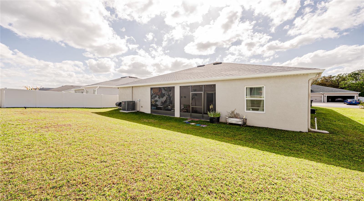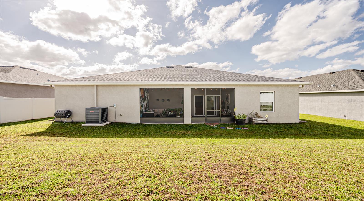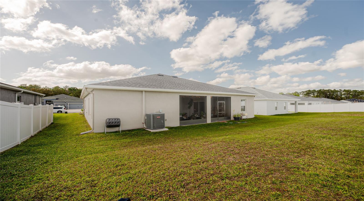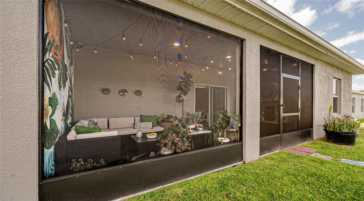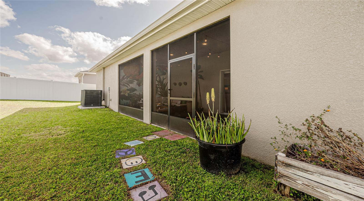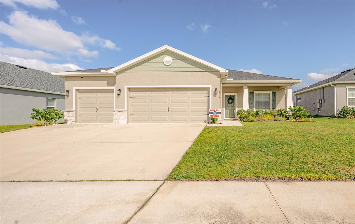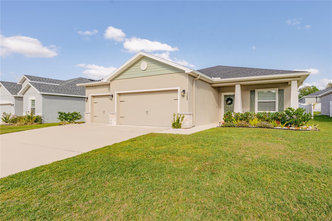7289 Liberty Road, LAKELAND, FL 33809
Property Photos
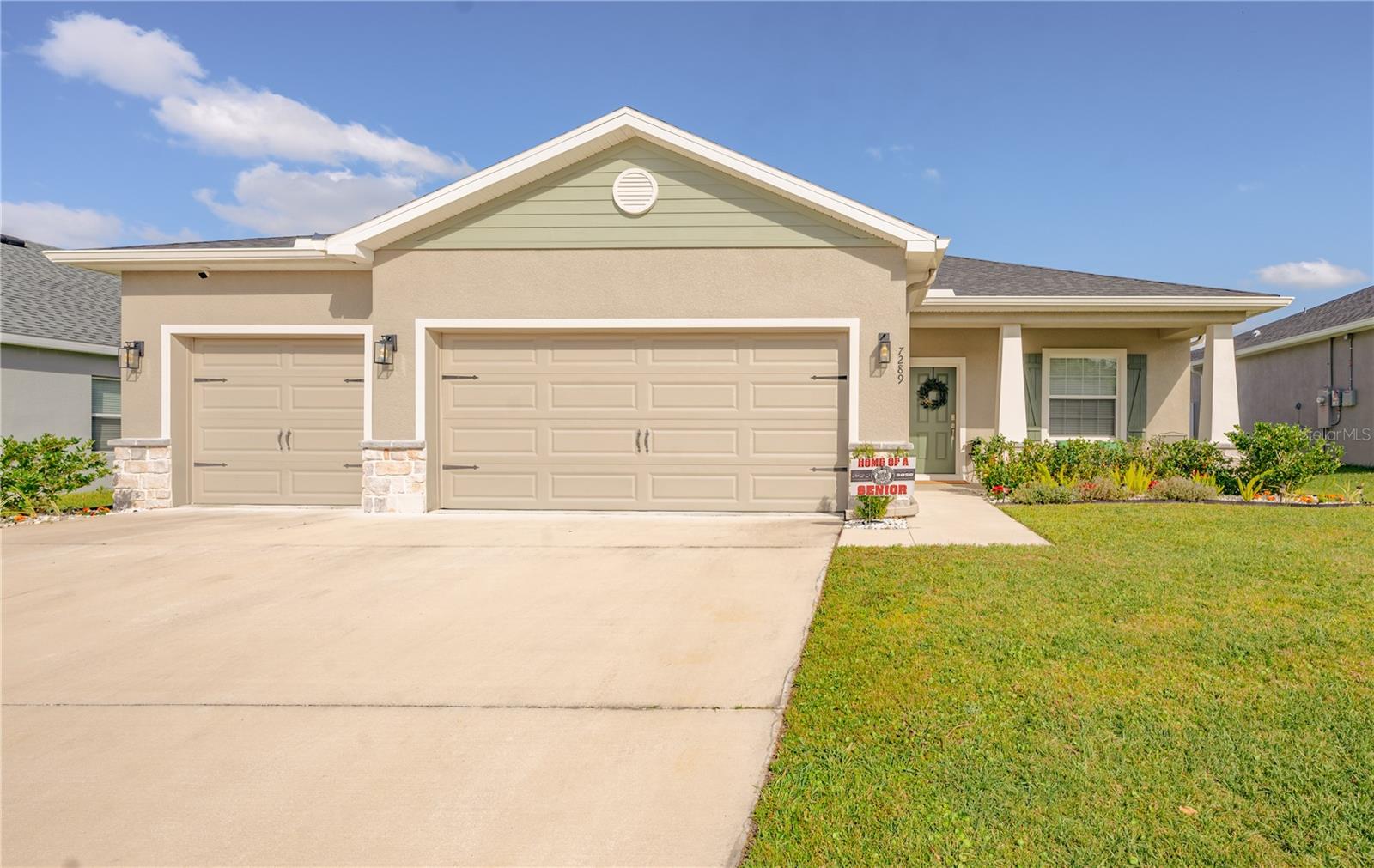
Would you like to sell your home before you purchase this one?
Priced at Only: $435,000
For more Information Call:
Address: 7289 Liberty Road, LAKELAND, FL 33809
Property Location and Similar Properties





- MLS#: L4951359 ( Residential )
- Street Address: 7289 Liberty Road
- Viewed: 2
- Price: $435,000
- Price sqft: $126
- Waterfront: No
- Year Built: 2022
- Bldg sqft: 3460
- Bedrooms: 4
- Total Baths: 2
- Full Baths: 2
- Garage / Parking Spaces: 3
- Days On Market: 19
- Additional Information
- Geolocation: 28.1369 / -81.9476
- County: POLK
- City: LAKELAND
- Zipcode: 33809
- Subdivision: Hunters Xing Ph 4
- Provided by: HARPER REALTY FL, LLC
- Contact: Marissa Romack
- 863-687-8020

- DMCA Notice
Description
Welcome to your dream home at 7289 Liberty Dr, nestled in the sought after Hunters Crossing Community! This stunning Summerlyn floor plan by Highland Homes boasts a charming craftsman style exterior and over 2300 sq ft of beautifully designed living space. Inside, you'll find a versatile bonus room perfect for a home office, an inviting open concept living area, and a spacious kitchen with a counter height island. The luxurious owner's suite features a dual vanity bath, large tiled shower, a closeted toilet, and a large walk in closet, while the covered lanai invites outdoor relaxation. Enjoy easy access to Tampa, Orlando, and local attractionsnature awaits in your own backyard! Contact me today to schedule your VIP tour!
Description
Welcome to your dream home at 7289 Liberty Dr, nestled in the sought after Hunters Crossing Community! This stunning Summerlyn floor plan by Highland Homes boasts a charming craftsman style exterior and over 2300 sq ft of beautifully designed living space. Inside, you'll find a versatile bonus room perfect for a home office, an inviting open concept living area, and a spacious kitchen with a counter height island. The luxurious owner's suite features a dual vanity bath, large tiled shower, a closeted toilet, and a large walk in closet, while the covered lanai invites outdoor relaxation. Enjoy easy access to Tampa, Orlando, and local attractionsnature awaits in your own backyard! Contact me today to schedule your VIP tour!
Payment Calculator
- Principal & Interest -
- Property Tax $
- Home Insurance $
- HOA Fees $
- Monthly -
For a Fast & FREE Mortgage Pre-Approval Apply Now
Apply Now
 Apply Now
Apply NowFeatures
Building and Construction
- Covered Spaces: 0.00
- Exterior Features: Irrigation System, Lighting, Sidewalk
- Flooring: Luxury Vinyl
- Living Area: 2526.00
- Roof: Shingle
Garage and Parking
- Garage Spaces: 3.00
- Open Parking Spaces: 0.00
Eco-Communities
- Water Source: Public
Utilities
- Carport Spaces: 0.00
- Cooling: Central Air
- Heating: Central
- Pets Allowed: No
- Sewer: Public Sewer
- Utilities: Other
Finance and Tax Information
- Home Owners Association Fee: 258.98
- Insurance Expense: 0.00
- Net Operating Income: 0.00
- Other Expense: 0.00
- Tax Year: 2024
Other Features
- Appliances: Dishwasher, Microwave, Range, Range Hood, Refrigerator
- Association Name: hcmanagement.org
- Country: US
- Interior Features: Open Floorplan
- Legal Description: HUNTERS CROSSING PHASE FOUR PB 186 PGS 5-6 LOT 66
- Levels: One
- Area Major: 33809 - Lakeland / Polk City
- Occupant Type: Owner
- Parcel Number: 24-27-18-161222-000660
Nearby Subdivisions
Breakwater Cove
Buckingham
Cedar Knoll
Country Oaks Lakeland
Deerfield
Easter Shores Estates
Emerald Pointe
Fox Lakes
Gibson Park
Gibsonia
Glen Hales Sub
Glenridge Ph 01
Hampton Chase Ph 02
Hidden Lake Estates
Hilltop Heights
Hunters Crossing Ph 01
Hunters Mdw
Hunters Run
Hunters Xing Ph 4
Lake Gibson Heights
Lake Gibson Hills Ph 03
Lake Gibson Shores
Lindale Estates
Marcum Acres 52
North Fork Sub
Not In Subdivision
Nottingham
Oaks Lakeland
Padgett Estates
Pineglen Tract 3
Plantation Ridge
Plantation Ridge West
Princeton Manor
Sandpiper Golf Cc Ph 1
Sandpiper Golf Cc Ph 10
Sandpiper Golf Cc Ph 16
Sandpiper Golf Cc Ph 4
Sandpiper Golf Cc Ph 7
Sandpiper Golf Country Club P
Sandpiper Golf And Country Clu
Sandpiper Woods Ph 01
Sherwood Forest
Smoke Rise Sub
Timberidge Ph 05
Timberidge Sub
Waters Edgelk Gibson Ph 1
Wedgewood Golf Cc Ph 01
Wedgewood Golf Country Club P
Wilder Oaks
Wilder Pines
Woods Ranching Farming Tracts



