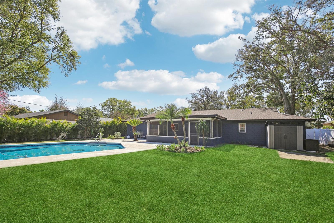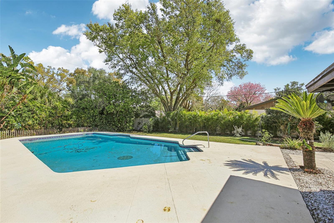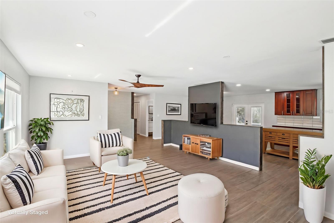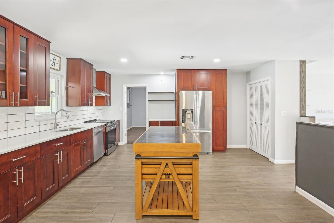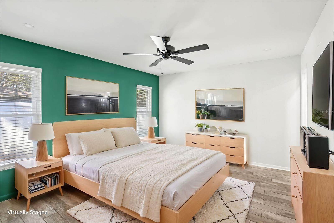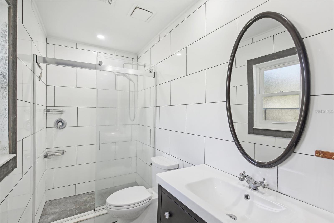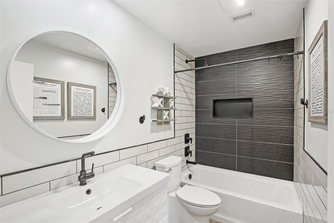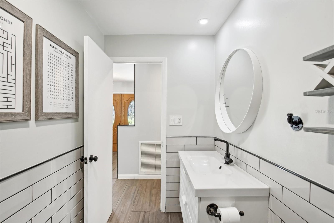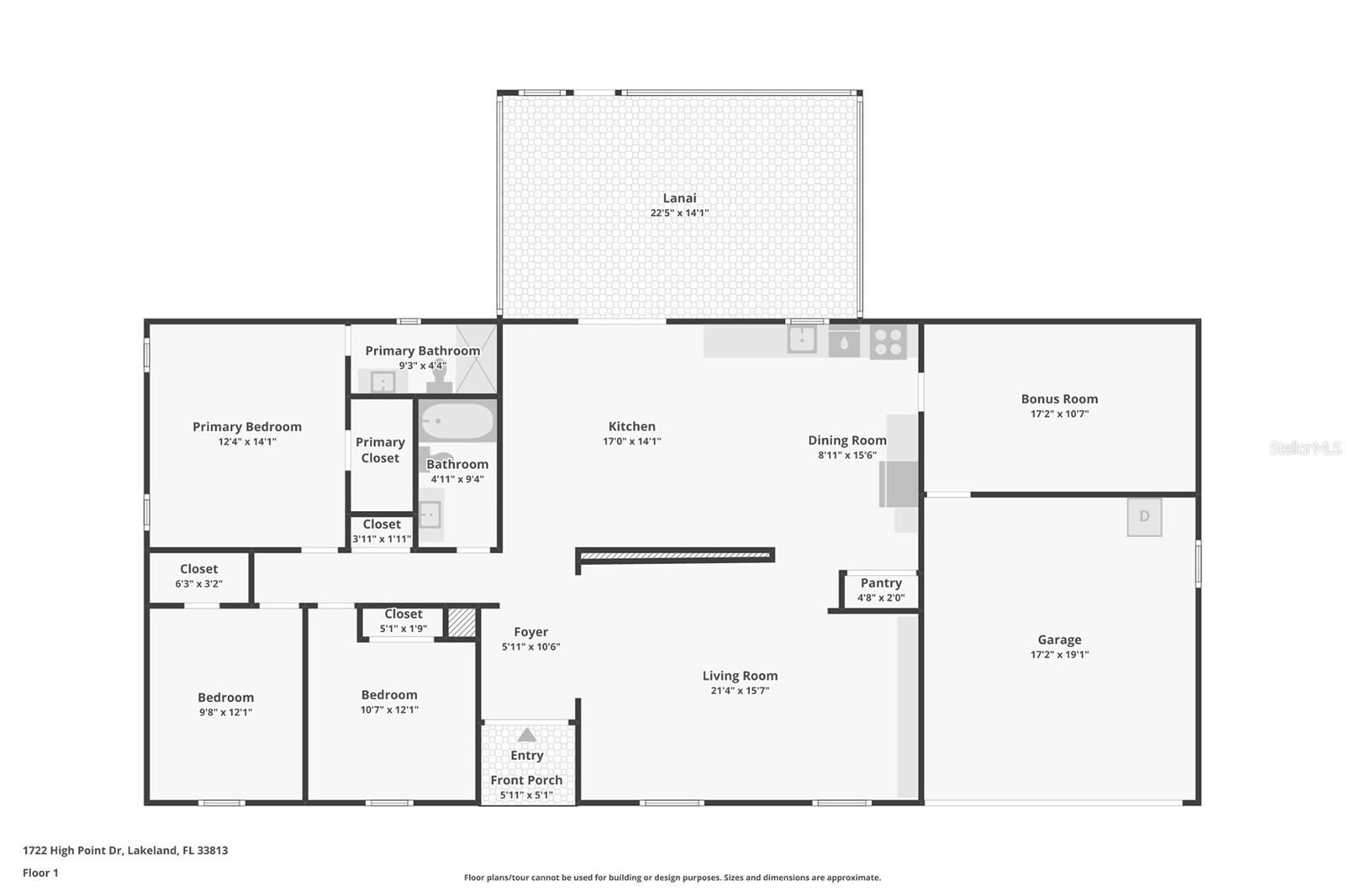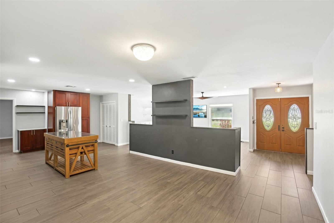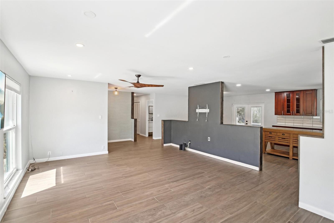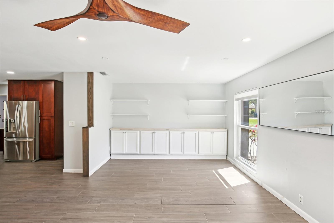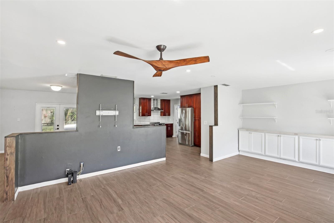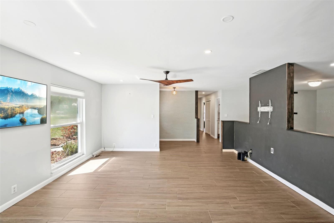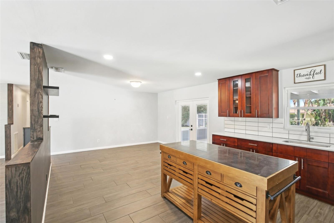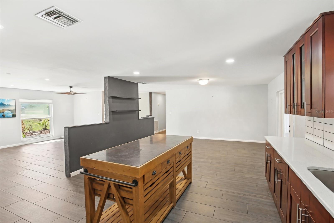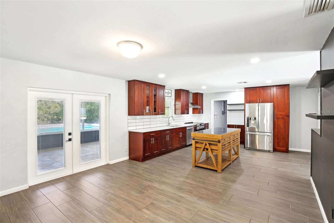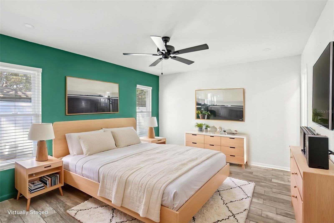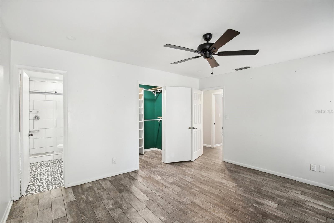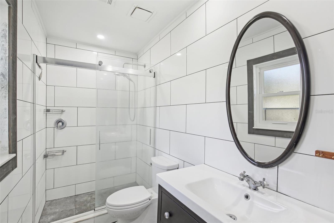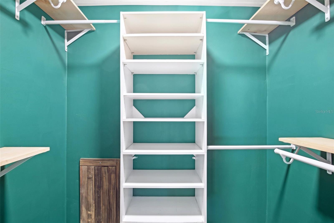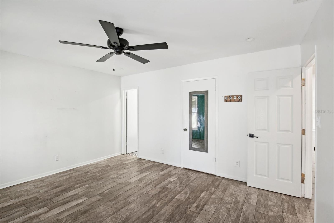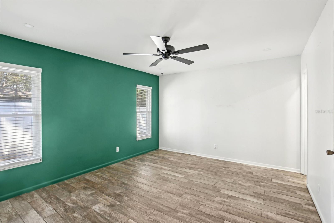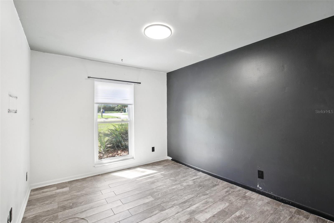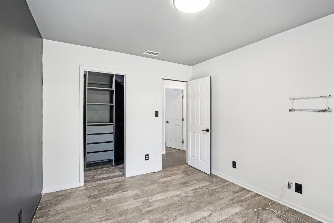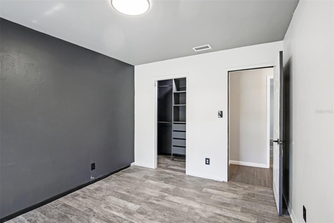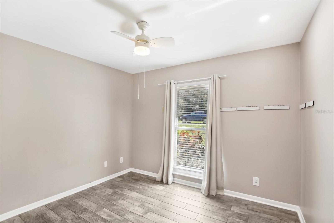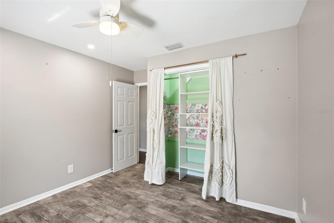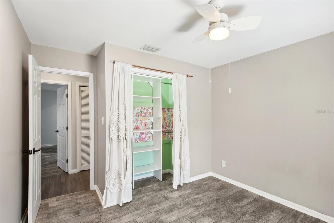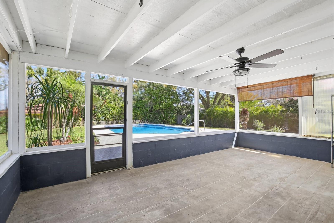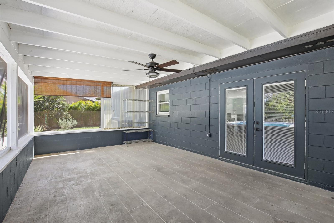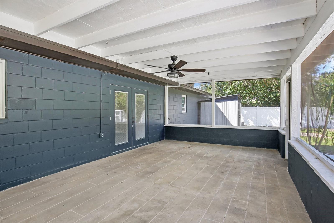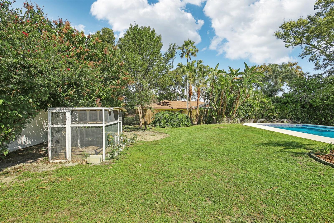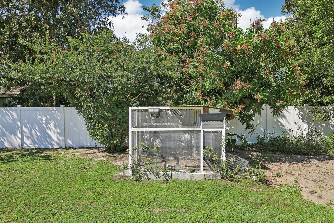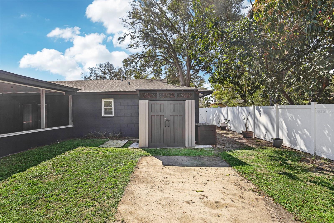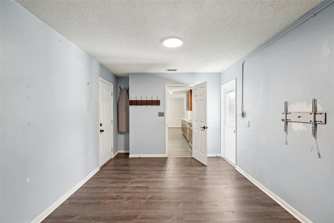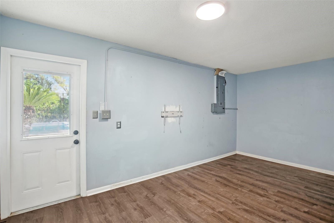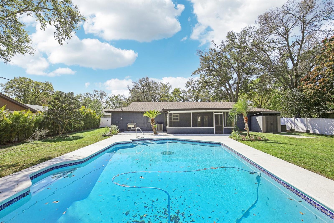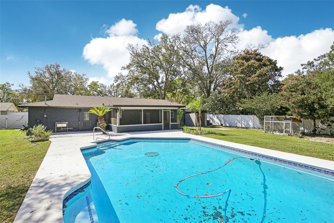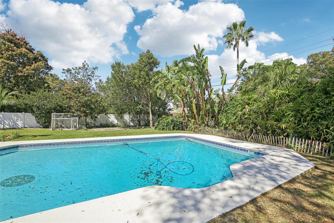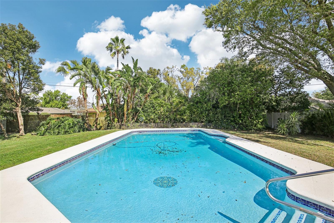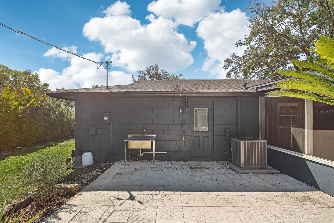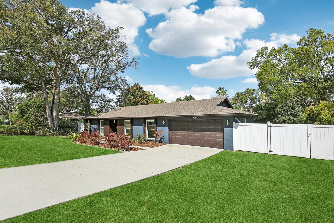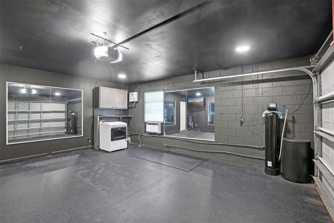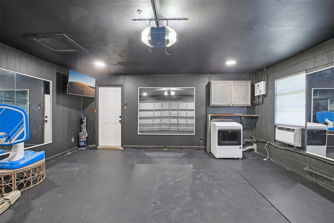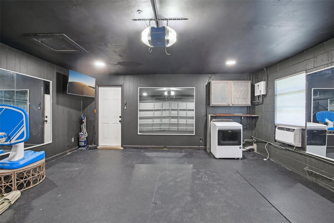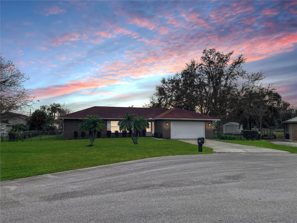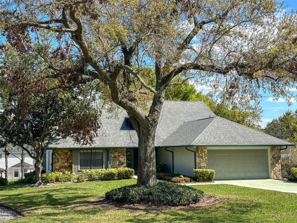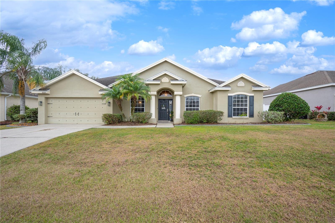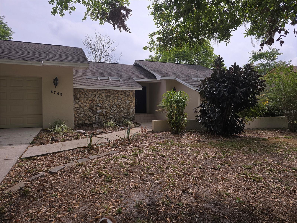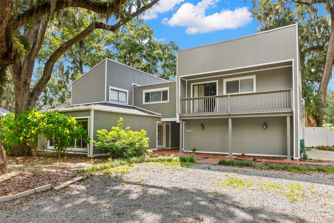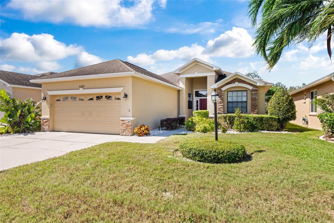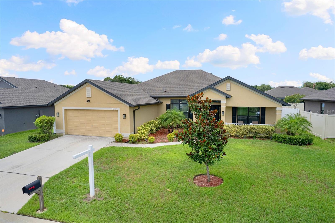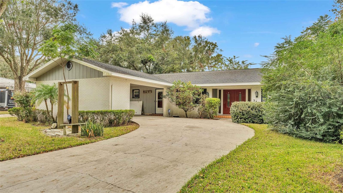1722 High Point Drive, LAKELAND, FL 33813
Property Photos
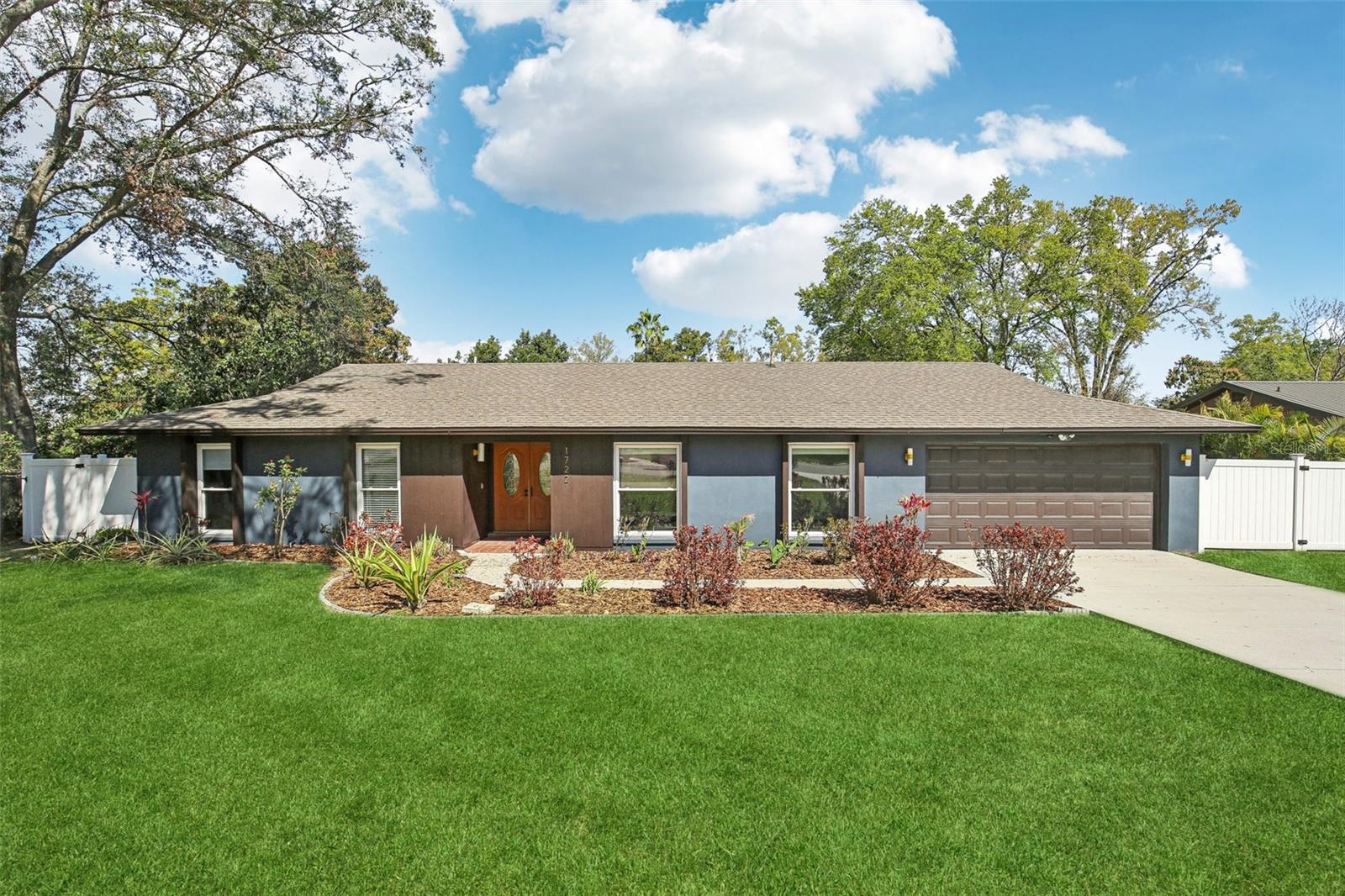
Would you like to sell your home before you purchase this one?
Priced at Only: $395,000
For more Information Call:
Address: 1722 High Point Drive, LAKELAND, FL 33813
Property Location and Similar Properties
- MLS#: L4951297 ( Residential )
- Street Address: 1722 High Point Drive
- Viewed: 25
- Price: $395,000
- Price sqft: $145
- Waterfront: No
- Year Built: 1974
- Bldg sqft: 2722
- Bedrooms: 3
- Total Baths: 2
- Full Baths: 2
- Garage / Parking Spaces: 2
- Days On Market: 23
- Additional Information
- Geolocation: 27.98 / -81.933
- County: POLK
- City: LAKELAND
- Zipcode: 33813
- Subdivision: Hallam Co Sub
- Elementary School: Highland Grove Elem
- Middle School: Lakeland Highlands Middl
- High School: Lakeland Senior High
- Provided by: NUGGET REALTY
- Contact: Steven Burnett
- 772-249-4705

- DMCA Notice
-
DescriptionPrime south lakeland location with desirable schools!!! This well maintained and highly upgraded pet friendly salt water pool home has no hoa or cdd is on a. 42 acre fenced lot and offers a spectacular back yard that promotes a healthy and happy lifestyle! Upgrades include new 30 year architectural shingle roof which will be installed prior to closing, gorgeous remodels of both bathrooms, newer windows, blown in insulation in the attic, and updated kitchen w/ pantry featuring wood cabinets, quartz countertops, stylish tile backsplash, stainless appliances with french door refrigerator, slide in range with range hood vented to the exterior and deluxe dishwasher. The living area features a semi open concept, built in cabinetry in the living room with a choice of two locations for your tv, and a dining room sized for entertaining. The large 23'x14' screened in lanai provides covered relaxation space with room for both dining and furniture groupings to enjoy the outdoors and the view the yard and pool. The flex space located adjacent to the kitchen is perfect for home office, gaming room, home school space, conversion to large laundry room, or even a luxurious dog's room with quick access to the back yard and garage. The large backyard is a true suburban oasis it features a large 23x32 saltwater pool that was resurfaced and converted to salt water system in 2023. The pool has easy entrance stairs with a hand rail and a sunning bench. Next to the pool deck there is a uncovered grill area with outdoor stainless steel sink. The yard offers beautiful landscaping with landscape lighting and is fully fenced with vinyl fencing on the sides and metal fencing at the rear lot line behind the areca palms that grow to 20 feet tall for maximum privacy. The double vinyl gates on the right hand side provide access to store an rv or boat in the rear side yard. The chicken coop complies with city ordinance which allows 4 5 hens. There is fruiting mango and loquat trees in the rear yard and a fruiting orange trees in the front yard. The garage has a automatic opener for easy parking but can also be used as a living garage as it has deluxe rubber flooring and has been used as a home fitness center. The newer tankless electric water heater water softener, and electrical panel as well as laundry hookups are located in the garage. There is a generator receptacle on the outside side of the garage with transfer switch. The home was replumbed in 2024 with pex supply lines. Septic & drain field replaced about 2018, hvac is 2015. All dimensions are estimated and listing data and facts are thought to be accurate. Buyer/buyer's agent to verify. Lifetime shed and tv mounts convey. Portable kitchen island bar and garage window ac do not convey.
Payment Calculator
- Principal & Interest -
- Property Tax $
- Home Insurance $
- HOA Fees $
- Monthly -
For a Fast & FREE Mortgage Pre-Approval Apply Now
Apply Now
 Apply Now
Apply NowFeatures
Building and Construction
- Covered Spaces: 0.00
- Exterior Features: Garden, Lighting, Storage
- Fencing: Vinyl
- Flooring: Ceramic Tile
- Living Area: 1835.00
- Roof: Shingle
School Information
- High School: Lakeland Senior High
- Middle School: Lakeland Highlands Middl
- School Elementary: Highland Grove Elem
Garage and Parking
- Garage Spaces: 2.00
- Open Parking Spaces: 0.00
Eco-Communities
- Green Energy Efficient: Appliances, Insulation, Water Heater
- Pool Features: Gunite, In Ground
- Water Source: Public
Utilities
- Carport Spaces: 0.00
- Cooling: Central Air
- Heating: Central, Electric
- Pets Allowed: Yes
- Sewer: Septic Tank
- Utilities: BB/HS Internet Available, Cable Connected, Electricity Connected, Fire Hydrant
Finance and Tax Information
- Home Owners Association Fee: 0.00
- Insurance Expense: 0.00
- Net Operating Income: 0.00
- Other Expense: 0.00
- Tax Year: 2024
Other Features
- Appliances: Dishwasher, Range, Range Hood, Refrigerator, Tankless Water Heater
- Country: US
- Furnished: Unfurnished
- Interior Features: Ceiling Fans(s), Primary Bedroom Main Floor, Stone Counters
- Legal Description: HALLAM & CO SUB PB 1 PG 101A LOT 12 W 100 FT OF FOLLOWING N1/2 OF N1/2 LOT 12 LESS W 325.3 FT & LESS R/W & N 15 FT OF S1/2 OF N1/2 OF LOT 12 LESS W 325.3 FT
- Levels: One
- Area Major: 33813 - Lakeland
- Occupant Type: Vacant
- Parcel Number: 24-29-08-278500-001202
- Possession: Close of Escrow
- Views: 25
- Zoning Code: R-1
Similar Properties
Nearby Subdivisions
Alamanda
Alamanda Add
Andrews Place
Aniston
Arrowhead
Ashley
Ashley Add
Ashton Oaks
Avon Villa
Avon Villa Sub
Benford Heights
Canyon Lake Villas
Christina Chase
Cimarron South
Colony Park Add
Cornerstone
Crescent Lake 2nd Add
Crescent Woods
Cresthaven
Crews Lake Hills Ph Iii Add
Dail Road Estates
Duncan Heights Sub
Eaglebrooke Vista Hills
Eaglebrooke North
Eaglebrooke Ph 02
Eaglebrooke Ph 02a
Eaglebrooke Ph 03
Eaglebrooke Ph 1
Eaglebrooke Phase 2
Emerald Cove
Emerald Ridge
Englelake
Englelake Sub
Groveglen Sub
Hallam Co Sub
Hallam Preserve East
Hallam Preserve West I Ph 1a
Hallam Preserve West I Ph 2
Hallam Preserve West J
Hamilton South
Hartford Estates
Haskell Homes
Heritage Woods
Hickory Ridge Add
Highland Crk Ph 2
Highland Gardens
Highland Station
Highlands Creek
Indian Hills Sub 6
Indian Trails
Knights Glen
Lake Point
Lake Point South
Lake Victoria Rep
Lake Victoria Sub
Lakewood Estates
Meadow View Estates
Meadows The
Meadowsscott Lake Crk
Meets Bounds See Attachments
Millbrook Oaks
Morningview Sub
Oak Glen
Orange Vly
Orange Way
Reva Heights
Shady Lk Ests
Southchase
Southside Terrace
Stoney Pointe Ph 01
Stoney Pointe Ph 03b
Stoney Pointe Ph 3b
Sugartree
Sunny Glen Ph 03
Tierra Alta
Treymont Phase 2
Valley High
Valley Hill
Villagethe At Scott Lake
Villas Ii
Villas Iii
Villasthe 02
Vista Hills
W F Hallam Cos Farming Truck
Waterview Sub
Whisper Woods At Eaglebrooke



