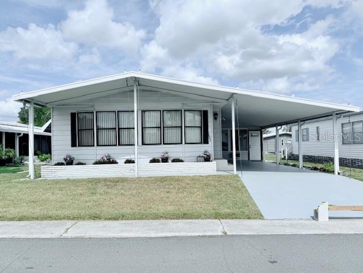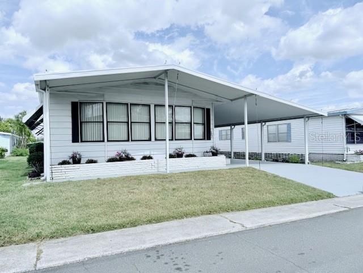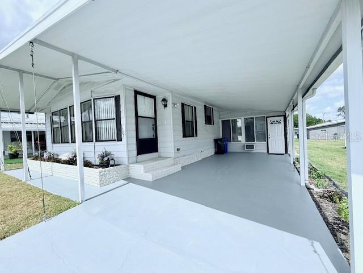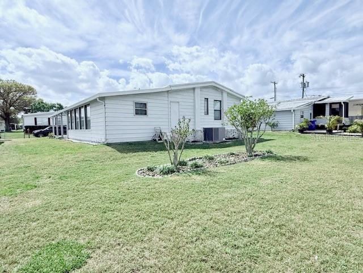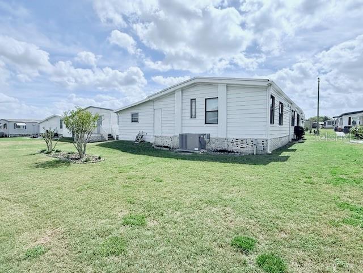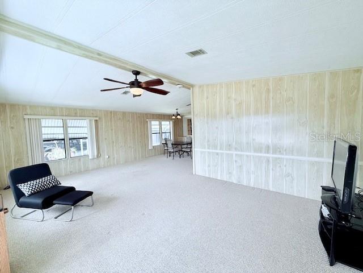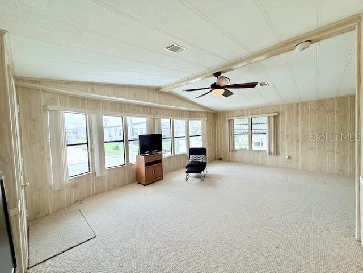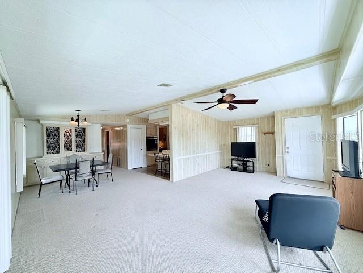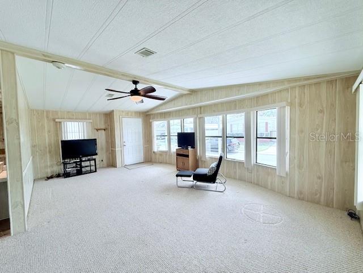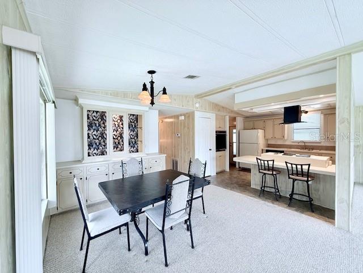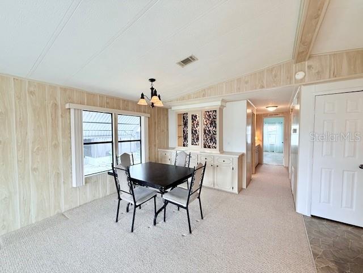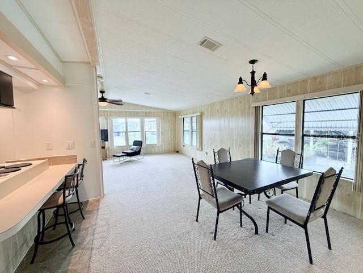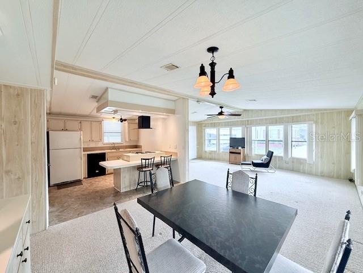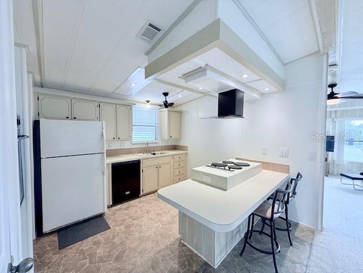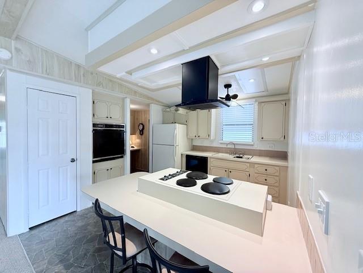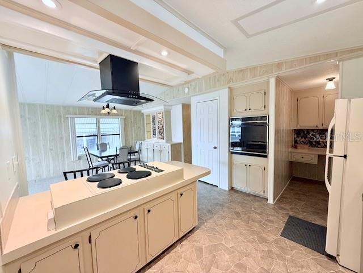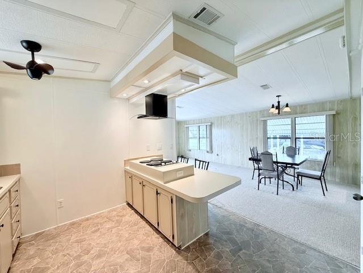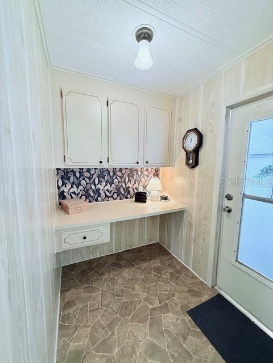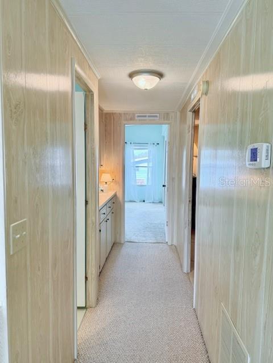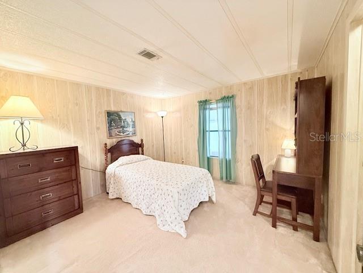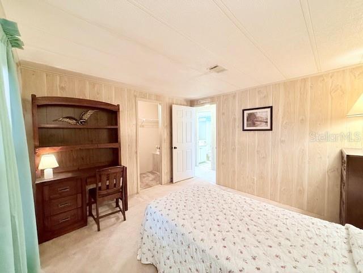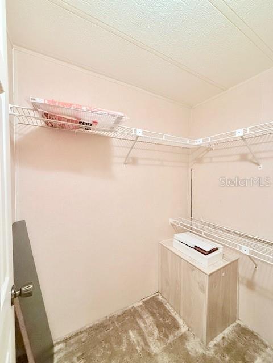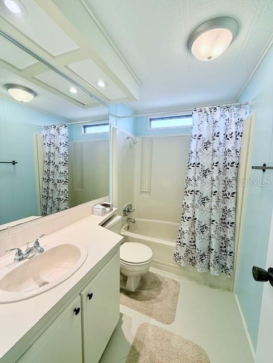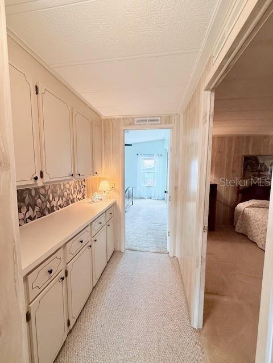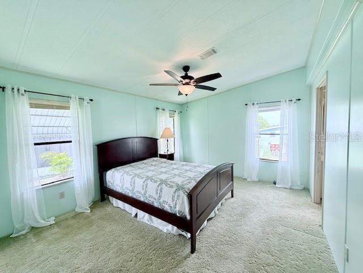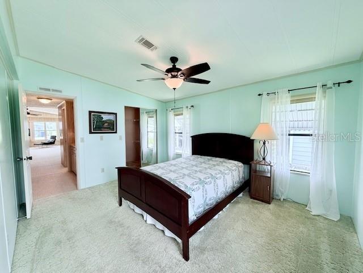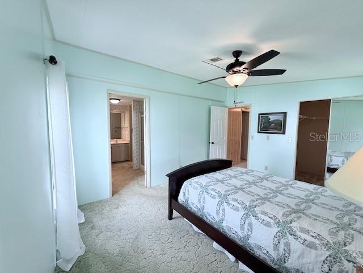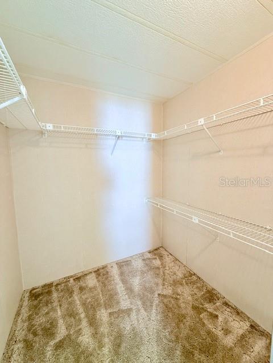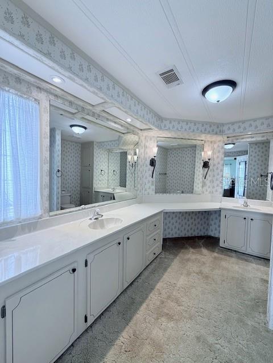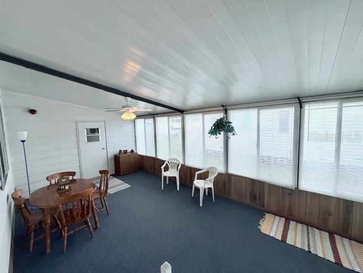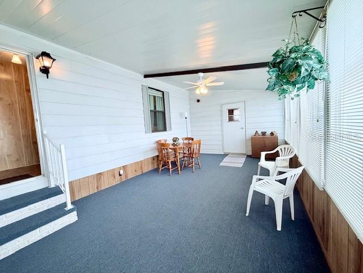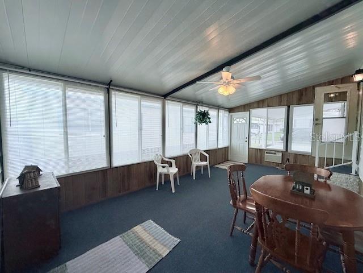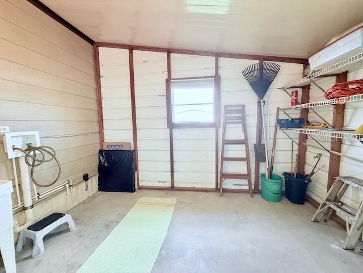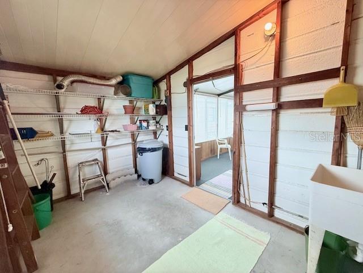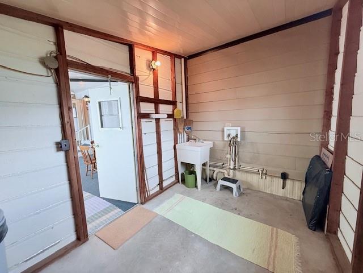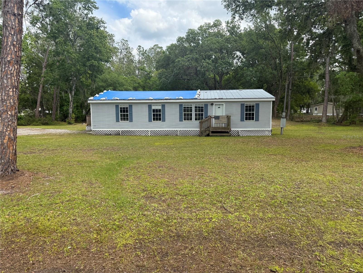1007 Elizabeth Lane, LAKELAND, FL 33809
Property Photos
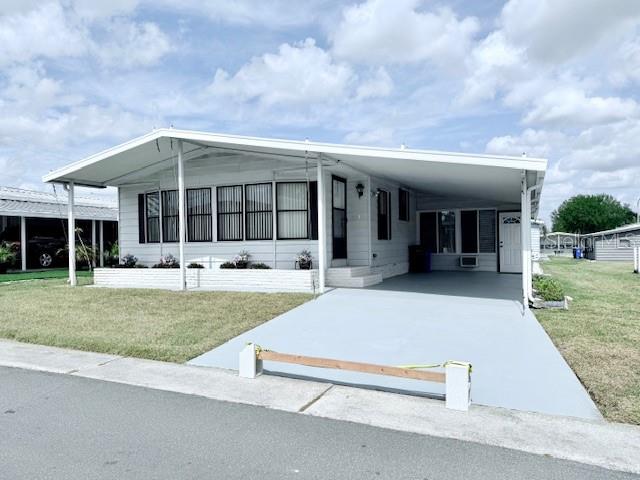
Would you like to sell your home before you purchase this one?
Priced at Only: $165,000
For more Information Call:
Address: 1007 Elizabeth Lane, LAKELAND, FL 33809
Property Location and Similar Properties
- MLS#: L4951239 ( Residential )
- Street Address: 1007 Elizabeth Lane
- Viewed: 90
- Price: $165,000
- Price sqft: $94
- Waterfront: No
- Year Built: 1983
- Bldg sqft: 1752
- Bedrooms: 2
- Total Baths: 2
- Full Baths: 2
- Garage / Parking Spaces: 1
- Days On Market: 23
- Additional Information
- Geolocation: 28.1054 / -81.9717
- County: POLK
- City: LAKELAND
- Zipcode: 33809
- Subdivision: Lakeside Hills Estates
- Provided by: DALTON WADE INC
- Contact: Lisa Matheny
- 888-668-8283

- DMCA Notice
-
DescriptionWelcome to 1007 Elizabeth Lane, Lakeland, FL, a beautifully maintained 2 bedroom, 2 bathroom home in the highly sought after 55+ lakefront community of Lakeside Hills Estates. This charming, move in ready home has been thoughtfully updated with fresh interior, exterior, and driveway paint, along with significant structural and mechanical improvements, including a new vapor barrier and tie downs (2025), a replumbed whole house, a six year old A/C unit, and a five year old hot water heater. The roof (membrane) was replaced in 2008, ensuring durability for years to come. Inside, you'll find a spacious and functional layout, featuring a well equipped kitchen with a built in oven, cooktop with range hood, dishwasher, and refrigerator, as well as a separate office area just off the kitchen perfect for remote work or hobbies. The Florida room, complete with a dedicated wall unit A/C, offers additional living space to enjoy year round. Throughout the home, updated lighting, ceiling fans, and new 6 pound interior doors add a fresh and modern touch. The carpet and subfloor were replaced just five years ago, providing comfort and longevity. The primary suite is a true retreat, featuring a queen bed, walk in closet, and an ensuite bathroom with dual sinks, a large vanity, a walk in shower, and ample storage space. The guest bedroom is equally inviting, furnished with a twin bed, desk, chair, chest of drawers, and a walk in closet, while the guest bathroom includes a convenient tub/shower combo. Additional highlights include a laundry room with extra storage, a laundry sink, and electric washer/dryer hookups, as well as rain gutters, sidewalks, and beautifully landscaped surroundings. Located in the lakefront community of Lakeside Hills Estates, this home offers a relaxed yet active lifestyle. Residents enjoy direct access to Lake Gibson, a private boat ramp, fishing dock, community pool, shuffleboard courts, tiki gathering areas, and boat slips available for an additional fee on a first come, first served basis. The HOA covers water, cable, internet, lawn care, and community maintenance, making for a truly low maintenance lifestyle. Best of all, you own the lot NO LOT RENT! This NO RENTAL neighborhood ensures a quiet, full time residential experience. Don't miss this opportunity to own a beautifully updated home in a premier 55+ community. Schedule your private showing today!
Payment Calculator
- Principal & Interest -
- Property Tax $
- Home Insurance $
- HOA Fees $
- Monthly -
For a Fast & FREE Mortgage Pre-Approval Apply Now
Apply Now
 Apply Now
Apply NowFeatures
Building and Construction
- Covered Spaces: 0.00
- Exterior Features: Private Mailbox, Rain Gutters, Shade Shutter(s), Sidewalk, Storage
- Flooring: Carpet, Vinyl
- Living Area: 1488.00
- Roof: Membrane
Land Information
- Lot Features: City Limits, Landscaped, Sidewalk, Paved
Garage and Parking
- Garage Spaces: 0.00
- Open Parking Spaces: 0.00
- Parking Features: Driveway
Eco-Communities
- Water Source: Public
Utilities
- Carport Spaces: 1.00
- Cooling: Central Air, Wall/Window Unit(s)
- Heating: Central, Electric, Wall Units / Window Unit
- Pets Allowed: Cats OK, Dogs OK
- Sewer: Public Sewer
- Utilities: BB/HS Internet Available, Cable Connected, Electricity Connected, Phone Available, Public, Sewer Connected, Street Lights, Water Connected
Amenities
- Association Amenities: Cable TV, Clubhouse, Fitness Center, Lobby Key Required, Optional Additional Fees, Pool, Recreation Facilities, Shuffleboard Court
Finance and Tax Information
- Home Owners Association Fee Includes: Cable TV, Pool, Internet, Maintenance Grounds, Management, Recreational Facilities, Water
- Home Owners Association Fee: 285.00
- Insurance Expense: 0.00
- Net Operating Income: 0.00
- Other Expense: 0.00
- Tax Year: 2024
Other Features
- Appliances: Cooktop, Dishwasher, Electric Water Heater, Range Hood, Refrigerator
- Association Name: Lakeside Hills Estates / Kim Houser
- Association Phone: 863-583-4969
- Country: US
- Furnished: Partially
- Interior Features: Built-in Features, Ceiling Fans(s), Eat-in Kitchen, Thermostat, Walk-In Closet(s), Window Treatments
- Legal Description: LAKESIDE HILLS ESTATES PHASE 2 PB 55 PG 35 LOT 231
- Levels: One
- Area Major: 33809 - Lakeland / Polk City
- Occupant Type: Vacant
- Parcel Number: 23-27-25-009210-002310
- Possession: Close Of Escrow
- Views: 90
- Zoning Code: MH
Similar Properties
Nearby Subdivisions



