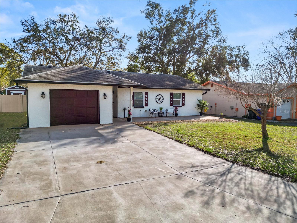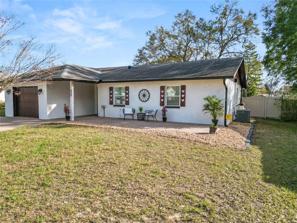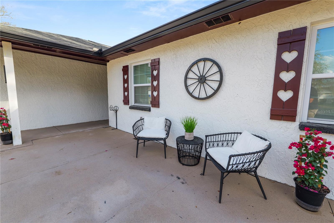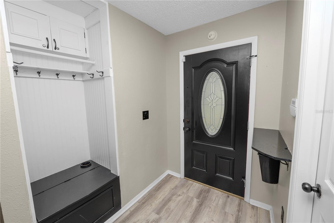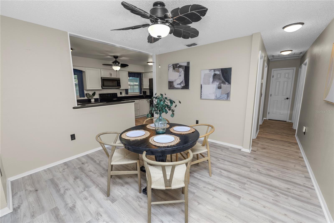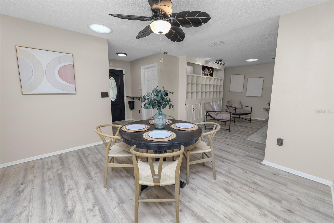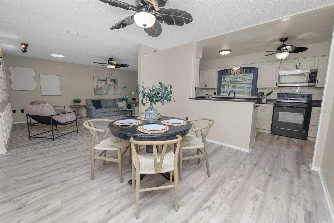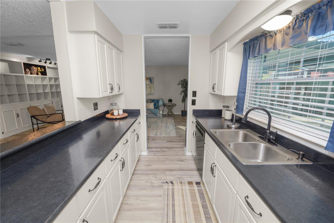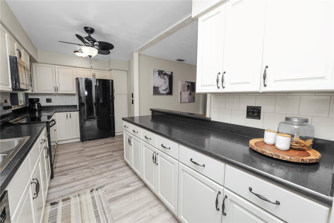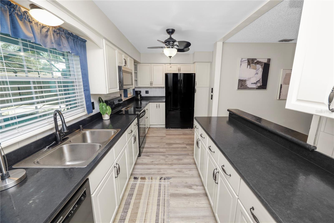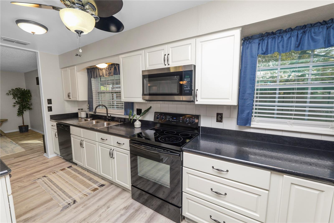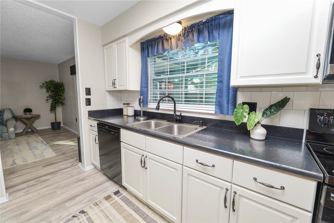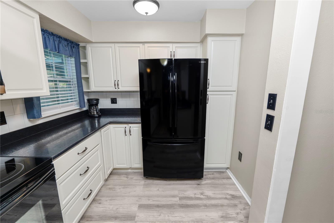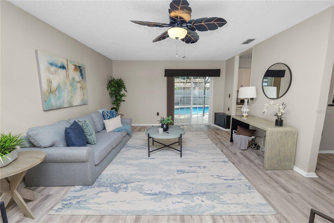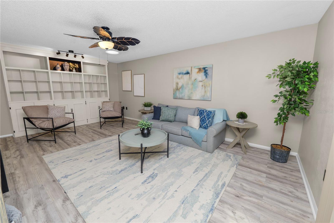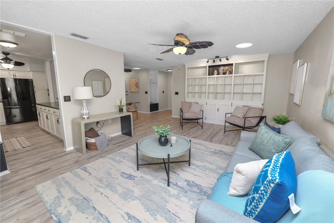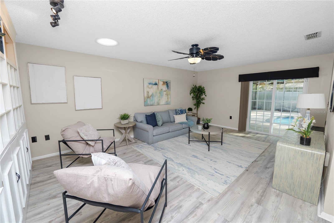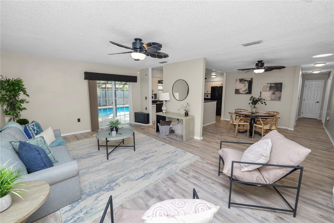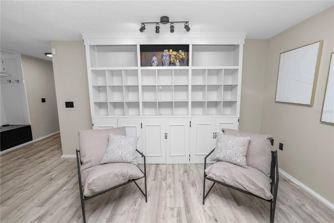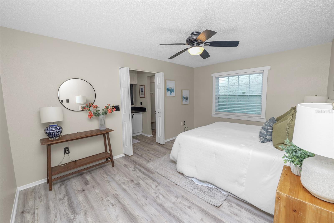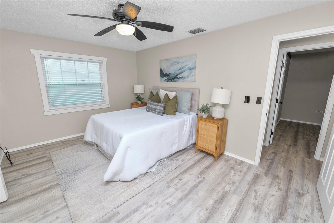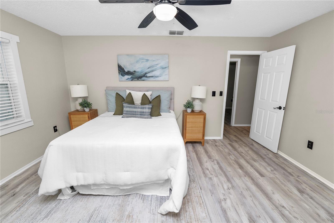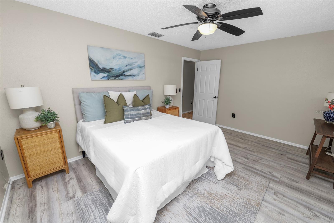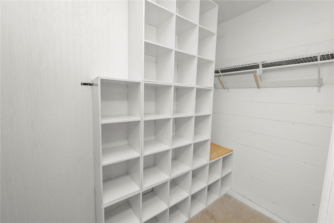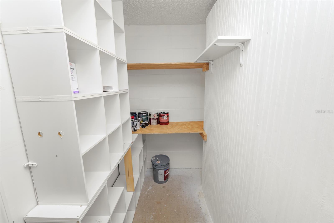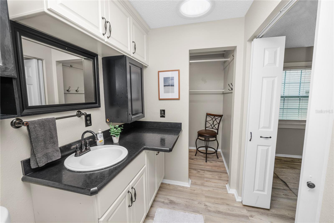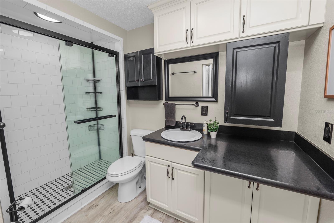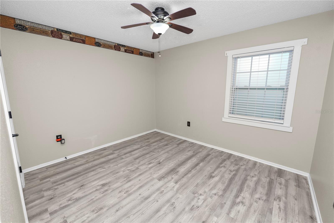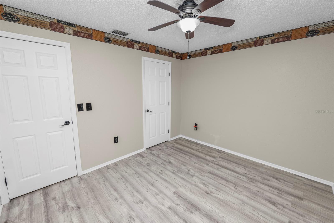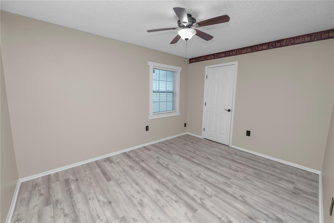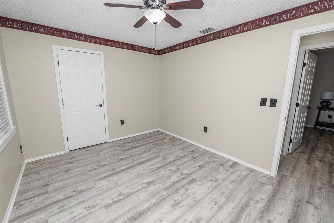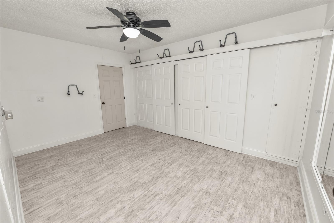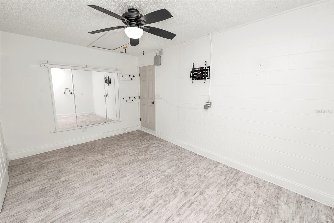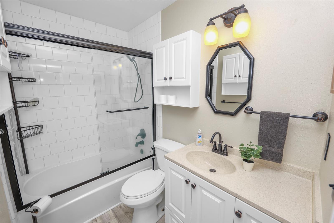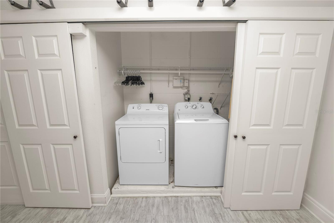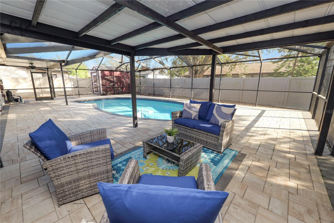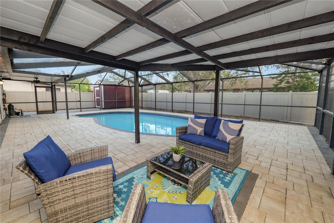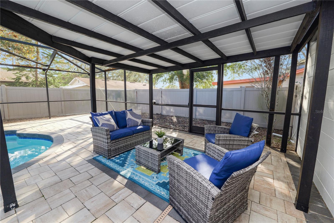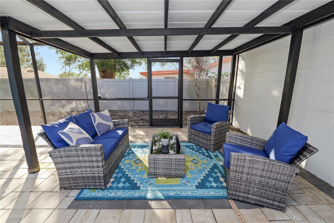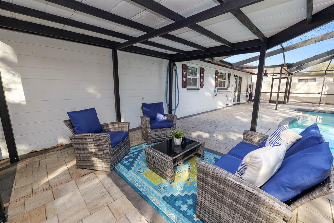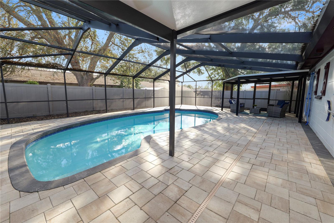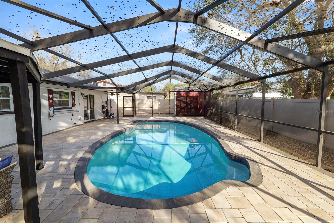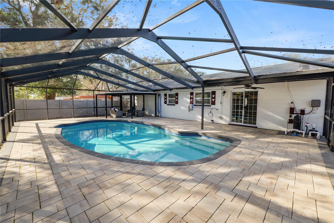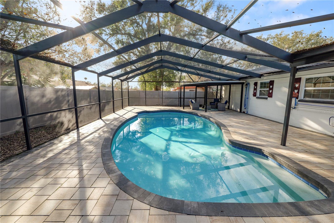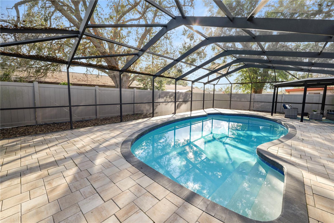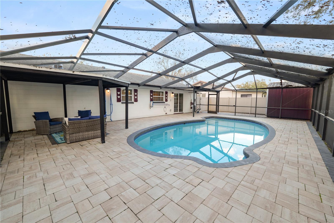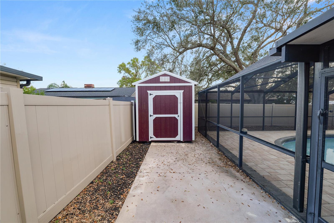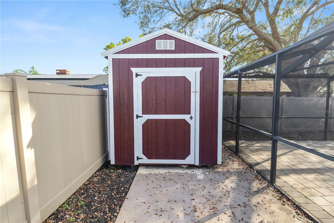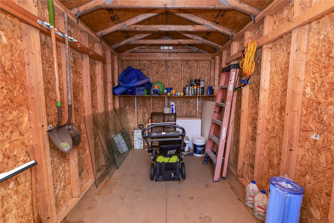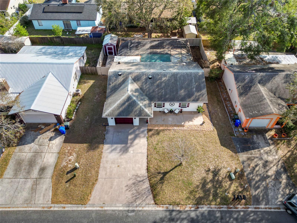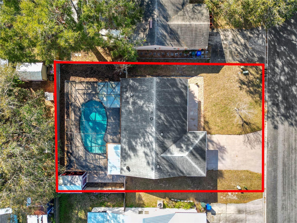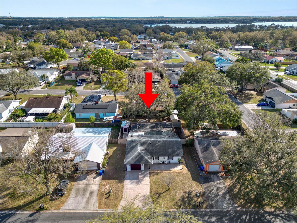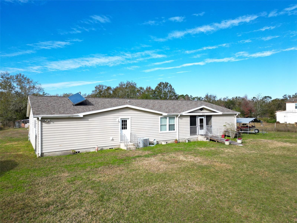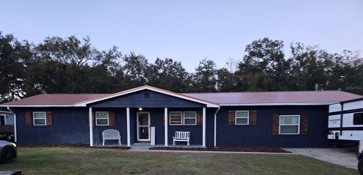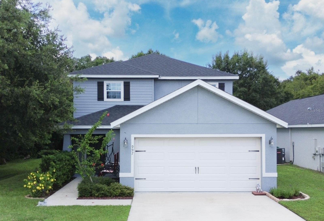327 Corona Del Mar Street, LAKELAND, FL 33809
Property Photos
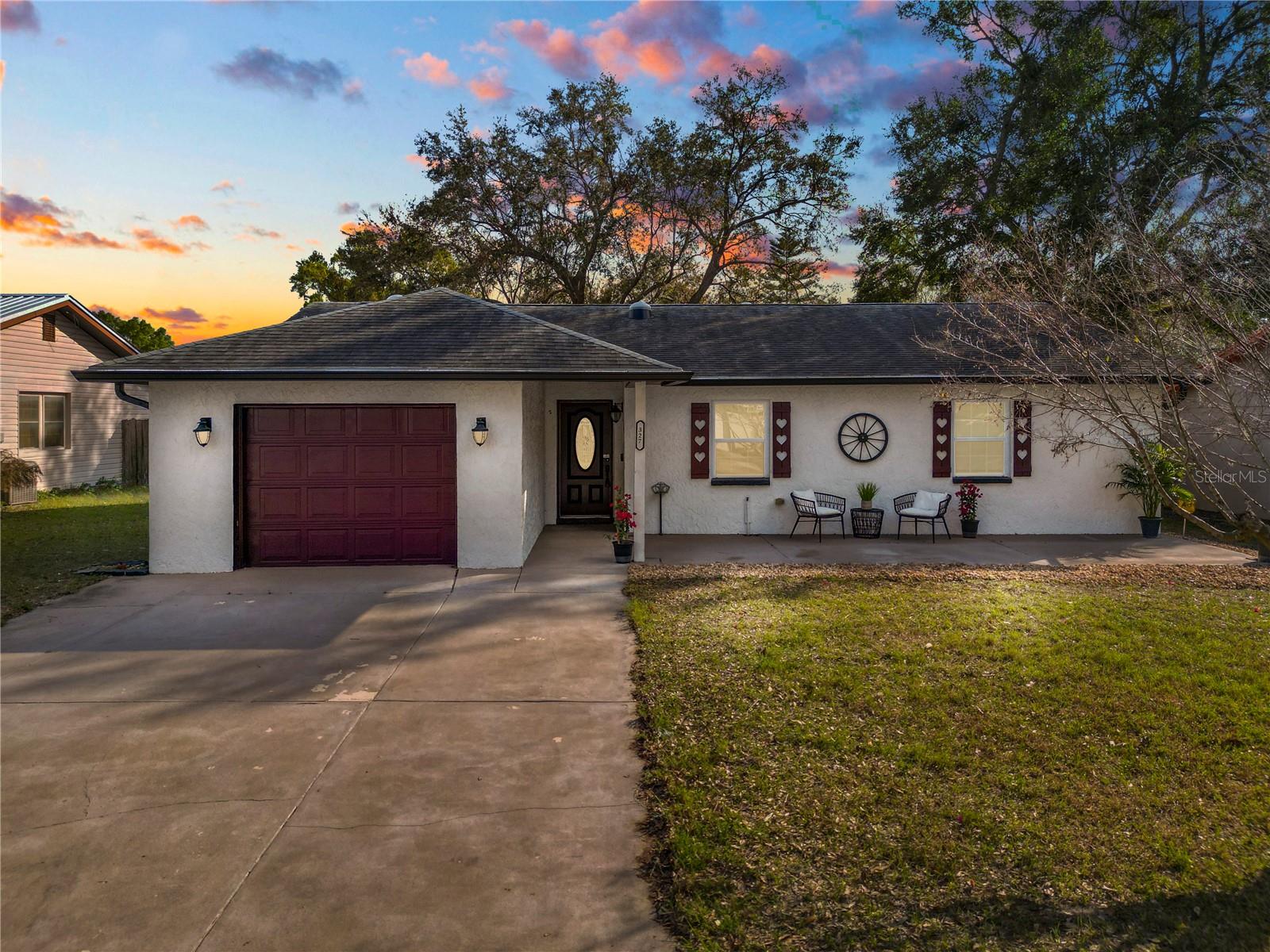
Would you like to sell your home before you purchase this one?
Priced at Only: $329,000
For more Information Call:
Address: 327 Corona Del Mar Street, LAKELAND, FL 33809
Property Location and Similar Properties






- MLS#: L4950744 ( Single Family )
- Street Address: 327 Corona Del Mar Street
- Viewed: 59
- Price: $329,000
- Price sqft: $190
- Waterfront: No
- Year Built: 1984
- Bldg sqft: 1736
- Bedrooms: 3
- Total Baths: 2
- Full Baths: 2
- Garage / Parking Spaces: 1
- Days On Market: 40
- Additional Information
- Geolocation: 28.1186 / -81.9497
- County: POLK
- City: LAKELAND
- Zipcode: 33809
- Subdivision: Lake Gibson Hills Ph 03
- Elementary School: Rochelle School of Arts
- Middle School: Lake Gibson Middle/Junio
- High School: Lake Gibson High
- Provided by: EXP REALTY LLC
- Contact: Jen Lay

- DMCA Notice
Description
Located in a peaceful neighborhood, this updated 3 bedroom, 2 bathroom home seamlessly blends style, comfort, and practicality. The semi open concept layout makes it ideal for both everyday living and entertaining, with an inviting atmosphere that welcomes you in from the moment you step onto the front patio.
The front entrance features a built in hall tree, providing both practicality and charm. As you enter, you are greeted by an open dining room that flows effortlessly into the kitchen and spacious living room. The remodeled kitchen is designed with both beauty and ease in mind, featuring an abundance of cabinetry, counter space, and two kitchen windows that provide a perfect view of the pool area. The newer appliances and thoughtful updates make meal prep a breeze, whether you're cooking for one or entertaining a crowd.
The expansive living room creates a central hub for the home. Sliding glass doors lead to the pool deck. Custom bookshelves and cabinets add character and function to this bright and airy room. From here, you can enjoy sightlines to all the main areas of the home, making it ideal for social gatherings or simply relaxing at home.
The master bedroom provides ample space, complemented by a walk in closet with built in shelving to keep everything organized. The master bath features a walk in shower surrounded by stylish tile and glass doors, paired with a single sink and thoughtful updates that create a spa like experience.
The guest bedrooms are spacious and share easy access to the second bathroom. The guest bathroom features a shower and tub combination, surrounded by tile and glass sliding doors, along with a single sink for added convenience. The convenient laundry closet with sliding doors, with washer and dryer included, makes laundry tasks easier.
Step outside into the backyard where your own private oasis awaits. The caged pool with pavers creates a perfect space for lounging and enjoying the Florida sunshine. A pergola adds a touch of elegance to the space, while the large shed provides extra storage. Vinyl fencing ensures privacy, allowing you to fully enjoy your outdoor retreat.
With recent kitchen and bathroom remodels, a newer roof, and an abundance of updated features, this home provides both style and ease of living. Plus, the single car garage conversion adds even more flexibility to the space.
This home is conveniently located near Disney, a variety of restaurants, entertainment options like the mall and theatre, and more, placing you in the heart of all the action. Just a short drive from shopping, dining, it blends comfort, practicality, and tranquility. Dont miss your chance to make it yoursschedule a tour today!
Description
Located in a peaceful neighborhood, this updated 3 bedroom, 2 bathroom home seamlessly blends style, comfort, and practicality. The semi open concept layout makes it ideal for both everyday living and entertaining, with an inviting atmosphere that welcomes you in from the moment you step onto the front patio.
The front entrance features a built in hall tree, providing both practicality and charm. As you enter, you are greeted by an open dining room that flows effortlessly into the kitchen and spacious living room. The remodeled kitchen is designed with both beauty and ease in mind, featuring an abundance of cabinetry, counter space, and two kitchen windows that provide a perfect view of the pool area. The newer appliances and thoughtful updates make meal prep a breeze, whether you're cooking for one or entertaining a crowd.
The expansive living room creates a central hub for the home. Sliding glass doors lead to the pool deck. Custom bookshelves and cabinets add character and function to this bright and airy room. From here, you can enjoy sightlines to all the main areas of the home, making it ideal for social gatherings or simply relaxing at home.
The master bedroom provides ample space, complemented by a walk in closet with built in shelving to keep everything organized. The master bath features a walk in shower surrounded by stylish tile and glass doors, paired with a single sink and thoughtful updates that create a spa like experience.
The guest bedrooms are spacious and share easy access to the second bathroom. The guest bathroom features a shower and tub combination, surrounded by tile and glass sliding doors, along with a single sink for added convenience. The convenient laundry closet with sliding doors, with washer and dryer included, makes laundry tasks easier.
Step outside into the backyard where your own private oasis awaits. The caged pool with pavers creates a perfect space for lounging and enjoying the Florida sunshine. A pergola adds a touch of elegance to the space, while the large shed provides extra storage. Vinyl fencing ensures privacy, allowing you to fully enjoy your outdoor retreat.
With recent kitchen and bathroom remodels, a newer roof, and an abundance of updated features, this home provides both style and ease of living. Plus, the single car garage conversion adds even more flexibility to the space.
This home is conveniently located near Disney, a variety of restaurants, entertainment options like the mall and theatre, and more, placing you in the heart of all the action. Just a short drive from shopping, dining, it blends comfort, practicality, and tranquility. Dont miss your chance to make it yoursschedule a tour today!
Payment Calculator
- Principal & Interest -
- Property Tax $
- Home Insurance $
- HOA Fees $
- Monthly -
For a Fast & FREE Mortgage Pre-Approval Apply Now
Apply Now
 Apply Now
Apply NowFeatures
Other Features
- Views: 59
Similar Properties
Nearby Subdivisions
Breakwater Cove
Buckingham
Cedar Knoll
Country Oaks Lakeland
Deerfield
Deerfield East
Easter Shores Estates
Emerald Pointe
Fox Lakes
Gibson Park
Gibsonia
Glen Hales Sub
Glenridge Ph 01
Hampton Chase Ph 02
Hidden Lake Estates
Hilltop Heights
Hunters Crossing Ph 01
Hunters Mdw
Hunters Run
Hunters Xing Ph 4
Lake Gibson Heights
Lake Gibson Hills Ph 03
Lake Gibson Shores
Lost Lake Park Ph 03
Marcum Acres 52
North Fork Sub
Not In Subdivision
Nottingham
Oaks Lakeland
Padgett Estates
Pineglen Tract 3
Plantation Ridge
Princeton Manor
Sandpiper Golf Cc Ph 1
Sandpiper Golf Cc Ph 16
Sandpiper Golf Cc Ph 4
Sandpiper Golf Cc Ph 7
Sandpiper Golf Country Club P
Sandpiper Golf And Country Clu
Sandpiper Woods Ph 01
Sherwood Forest
Smoke Rise Sub
Timberidge Ph 05
Timberidge Sub
Wedgewood Golf Cc Ph 01
Wedgewood Golf Country Club P
Wilder Oaks
Wilder Pines
Woods Ranching Farming Tracts



