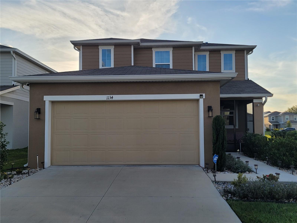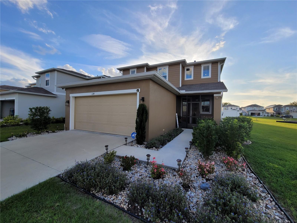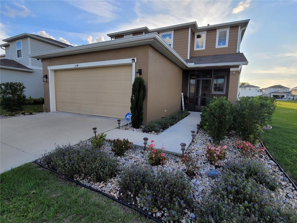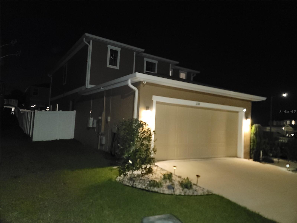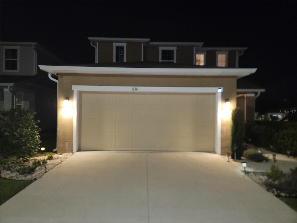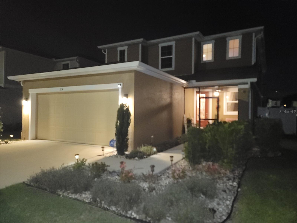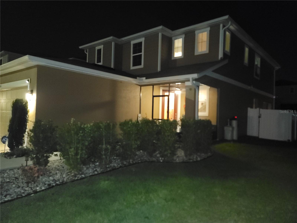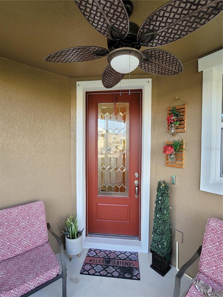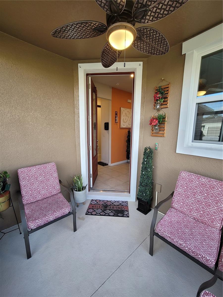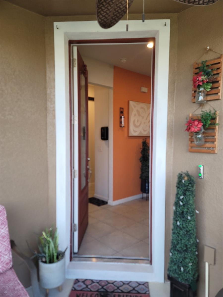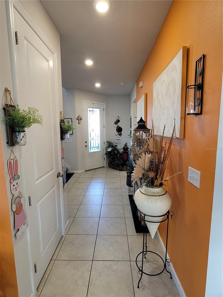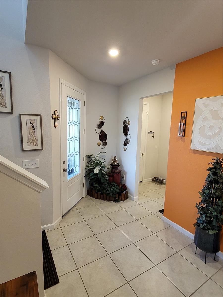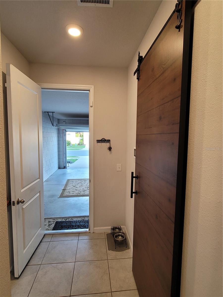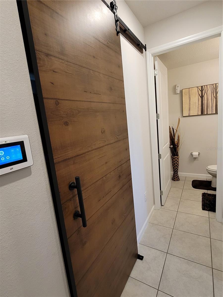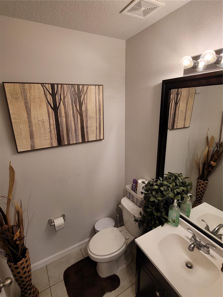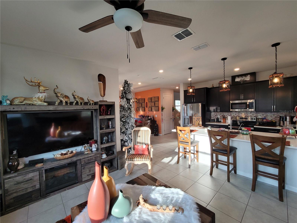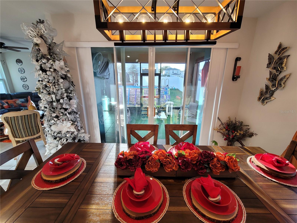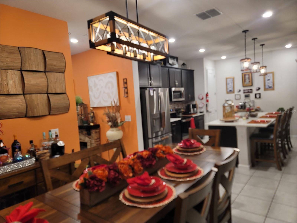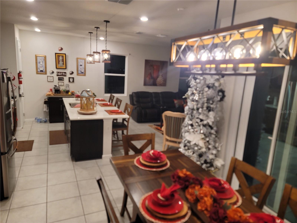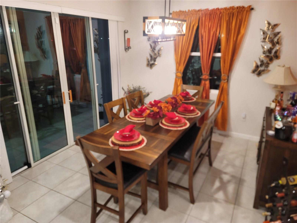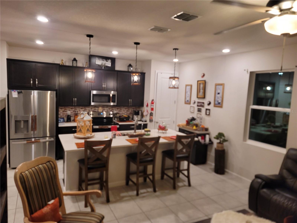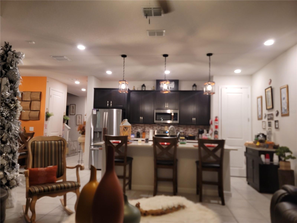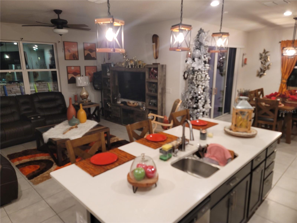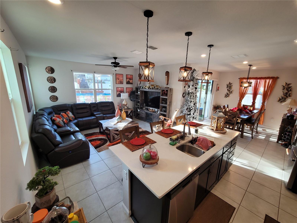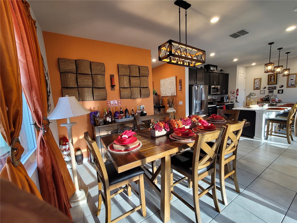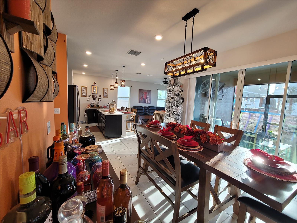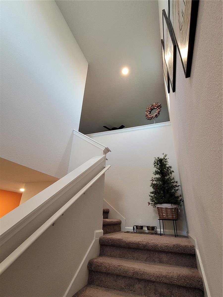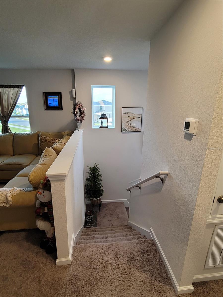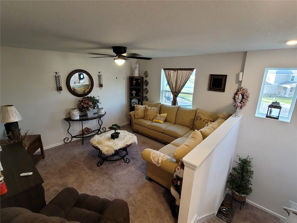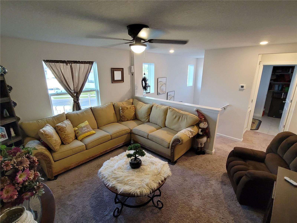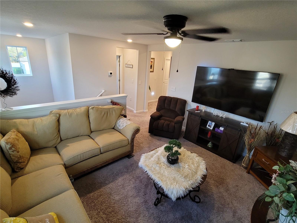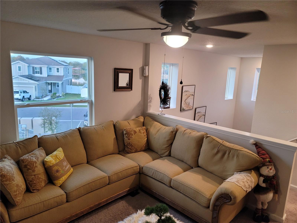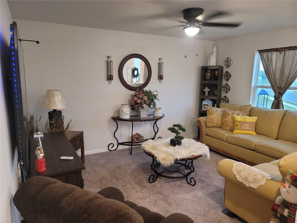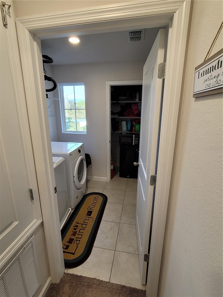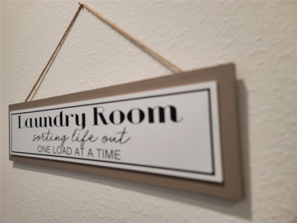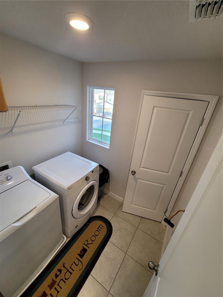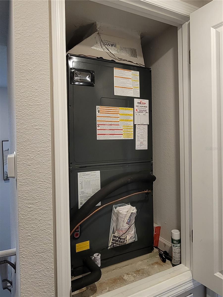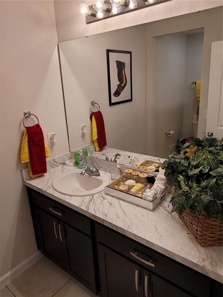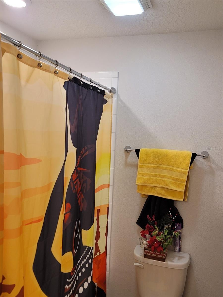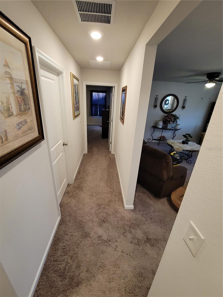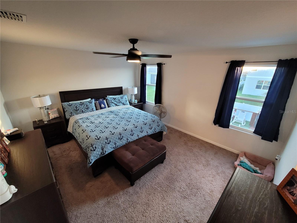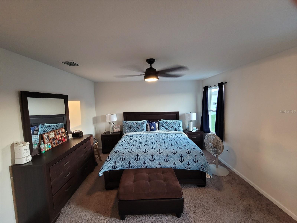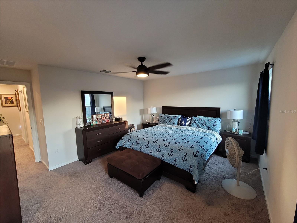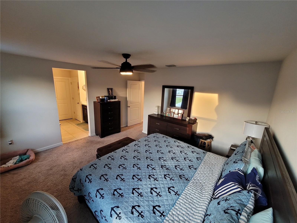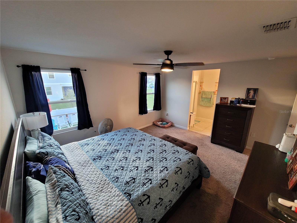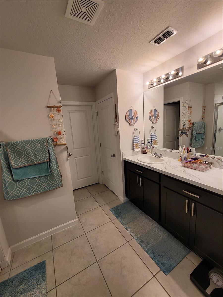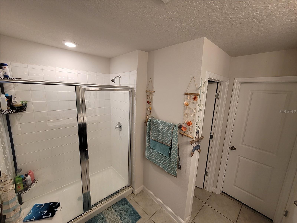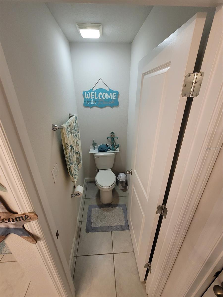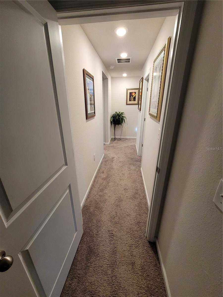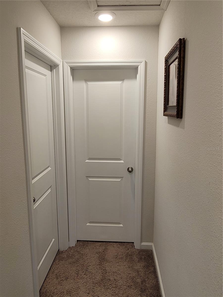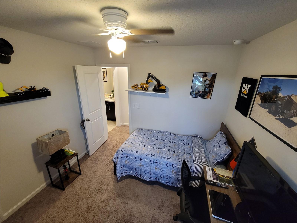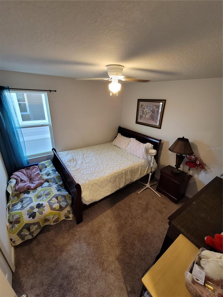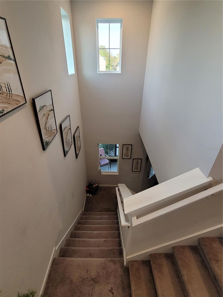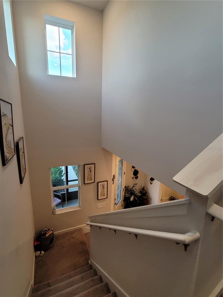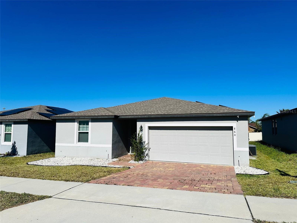1134 Forest Gate Circle, HAINES CITY, FL 33844
Property Photos
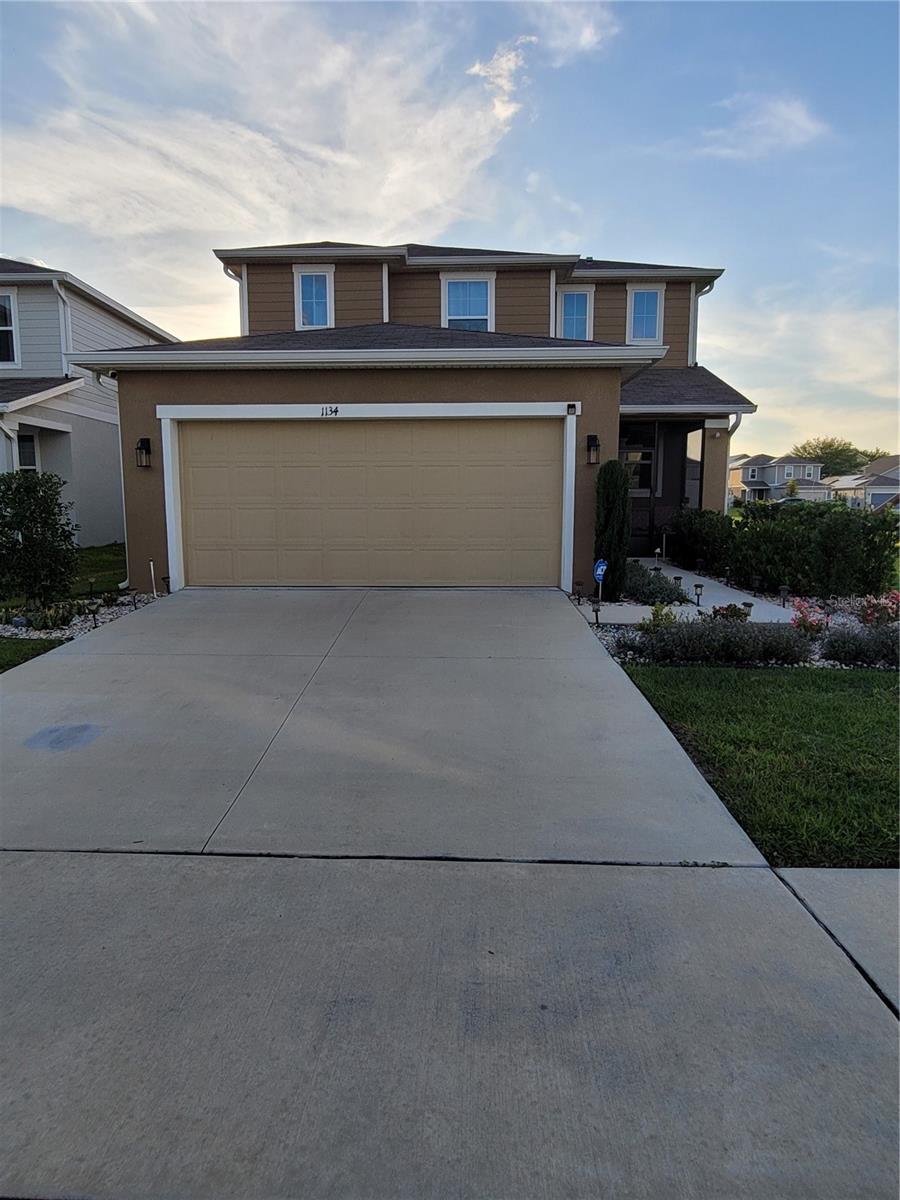
Would you like to sell your home before you purchase this one?
Priced at Only: $340,000
For more Information Call:
Address: 1134 Forest Gate Circle, HAINES CITY, FL 33844
Property Location and Similar Properties
- MLS#: S5101042 ( Residential )
- Street Address: 1134 Forest Gate Circle
- Viewed: 106
- Price: $340,000
- Price sqft: $62
- Waterfront: No
- Year Built: 2021
- Bldg sqft: 5528
- Bedrooms: 3
- Total Baths: 3
- Full Baths: 2
- 1/2 Baths: 1
- Garage / Parking Spaces: 2
- Days On Market: 385
- Additional Information
- Geolocation: 28.1081 / -81.6511
- County: POLK
- City: HAINES CITY
- Zipcode: 33844
- Subdivision: Seasonsfrst Gate
- Provided by: LA ROSA REALTY KISSIMMEE
- Contact: Jorge Alverio Nunez
- 407-930-3530

- DMCA Notice
-
DescriptionThis is the one you were looking for Price undervalue for a quick sale. Instead, equity With a bunch of incentives. Look no further location is the key. This beautiful four bedroom two and a half bath with 2170 square feet of living space two story is waiting for you. Located century in Haines City right off of US 27 close to all restaurants shopping and entertainment. This beautiful property with its open floor plan will have you breathtaking as the views from the pool deck in the back will have you enjoying the Florida lifestyle living. And let's not forget this house has installed solar panels to save you money on the electric bill. Also, let's not forget about the brand new roof. and with the huge loft in the second floor. In your backyard fenced in for your privacy this particular model from Richmond American homes called the PALM is to say like a little mini castle that has been waiting for you. And let's not forget ladies when you see this gorgeous kitchen combo living room dining room is to die for plenty of room to entertain friends and family always around the kitchen This one is a definite have to take a look at don't miss out won't last long at the market at the current price point. The owners had instructed me if they receive a full asking price they will be giving a contribution towards your closing costs in the amount of $5.000 Also, seller will be giving a $20,000 contribution towards solar panel purchase.
Payment Calculator
- Principal & Interest -
- Property Tax $
- Home Insurance $
- HOA Fees $
- Monthly -
For a Fast & FREE Mortgage Pre-Approval Apply Now
Apply Now
 Apply Now
Apply NowFeatures
Building and Construction
- Covered Spaces: 0.00
- Exterior Features: Lighting, Other, Rain Gutters, Sidewalk, Sliding Doors, Sprinkler Metered
- Flooring: Carpet, Ceramic Tile
- Living Area: 2279.00
- Roof: Shingle
Garage and Parking
- Garage Spaces: 2.00
- Open Parking Spaces: 0.00
Eco-Communities
- Pool Features: Above Ground
- Water Source: Public
Utilities
- Carport Spaces: 0.00
- Cooling: Central Air
- Heating: Central
- Pets Allowed: No
- Sewer: Public Sewer
- Utilities: Cable Connected, Electricity Connected, Public, Sewer Connected, Solar
Finance and Tax Information
- Home Owners Association Fee: 71.00
- Insurance Expense: 0.00
- Net Operating Income: 0.00
- Other Expense: 0.00
- Tax Year: 2023
Other Features
- Appliances: Dishwasher, Disposal, Electric Water Heater, Microwave, Range, Refrigerator, Washer
- Association Name: PAMELA GARRISON
- Association Phone: 863-353-2558
- Country: US
- Interior Features: Ceiling Fans(s), Eat-in Kitchen, Kitchen/Family Room Combo, Living Room/Dining Room Combo, Open Floorplan, Thermostat, Walk-In Closet(s)
- Legal Description: SEASONS AT FOREST GATE PB 179 PG 16-17 LOT 43
- Levels: Two
- Area Major: 33844 - Haines City/Grenelefe
- Occupant Type: Owner
- Parcel Number: 27-27-30-794506-000430
- Views: 106
Similar Properties
Nearby Subdivisions
0103 - Single Fam Class Iii
Alford Oaks
Arlington Square
Balmoral Estates
Bradbury Creek
Bradbury Creek Phase 1
Calabay Parc At Tower Lake
Calabay Parctower Lake
Calabay Xing
Caribbean Cove
Chanler Ridge
Covered Bridge
Cypress Park Estates
Eastwood Terrace
Estates At Lake Butler
Estateslk Hammock
Grace Ranch
Grace Ranch Ph 2
Grace Ranch Phase One
Grace Ranch Phase Two
Gracelyn Grove
Gracelyn Grove Ph 1
Gracelyn Grv Ph 2
Grenelefe Club Estates
Grenelefe Country Homes
Grenelefe Estates
Haines City
Haines City Heights
Haines Ridge
Hammock Reserve
Hammock Reserve Ph 1
Hammock Reserve Ph 2
Hammock Reserve Ph 3
Hammock Reserve Ph 4
Hammock Reserve Phase 3
Hatchwood Estates
Hemingway Place Ph 01 Rep
Highland Mdws 4b
Highland Mdws Ph 2a
Highland Mdws Ph 2b
Highland Mdws Ph 7
Highland Meadows Ph 3
Highland Meadows Ph 4a
Highland Meadows Ph Iii
Hill Top
Hill Top Sub
Hillside Acres
Hillview
Katz Phillip Sub
Kokomo Bay Ph 01
Kokomo Bay Ph 02
L M Estates
Lake Henry Hills Sub
Lake Marion Homesites
Lake Region Paradise Is
Lake Tracy Estates
Lakeview Landings
Laurel Glen
Lawson Dunes
Lawson Dunes Sub
Liberty Square
Lockhart Smiths Resub
Lockharts Sub
Lockharts Sub Pb 5 Pg 5 Blk I
Magnolia Park
Magnolia Park Ph 1 2
Magnolia Park Ph 3
Marion Creek
Marion Ridge
Not Applicable
Orchid Ter Ph 2
Orchid Terrace
Orchid Terrace Ph 1
Orchid Terrace Ph 2
Orchid Terrace Ph 3
Orchid Terrace Phase 2
Other
Patterson Groves
Patterson Heights
Pointe Eva
Randa Ridge Ph 01
Reservehlnd Meadows
Ridge At Highland Meadows 5
Ridgehlnd Mdws
Sandy Shores
Sandy Shores Sub
Scenic Terrace
Scenic Terrace South
Scenic Terrace South Phase 1
Seasons At Forest Creek
Seasons At Heritage Square
Seasons At Hilltop
Seasonsfrst Gate
Seasonsheritage Square
Southern Dunes
Southern Dunes Estates
Stonewood Crossings Ph 01
Summerview Xing
Sunset Chase
Sweetwater Golf Tennis Club A
Sweetwater Golf Tennis Club F
Sweetwater Golf And Tennis Clu
Tradewinds
Tradewinds At Hammock Reserve
Unre Surv Pe15
Villa Sorrento



