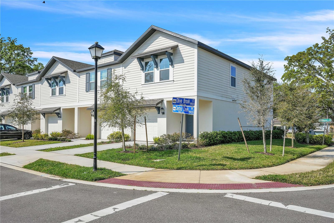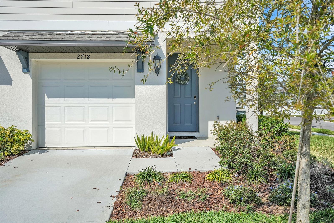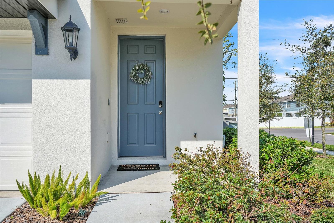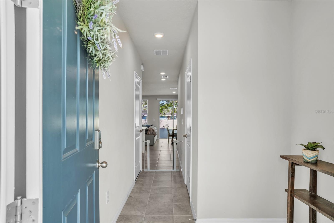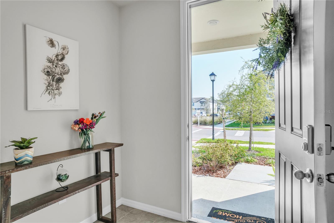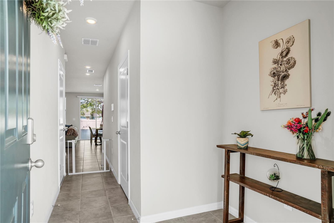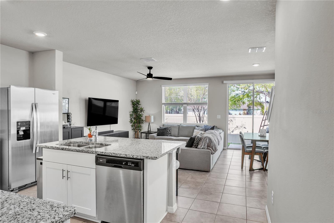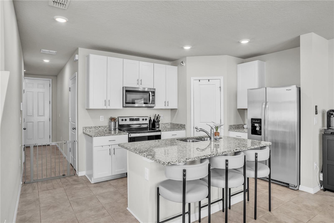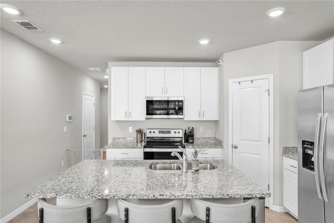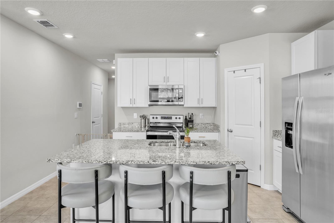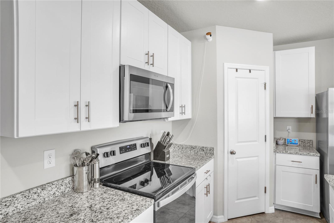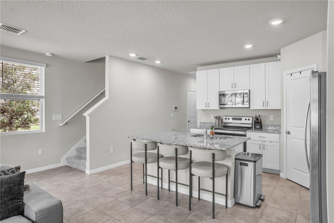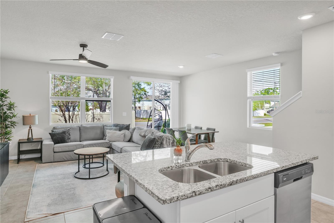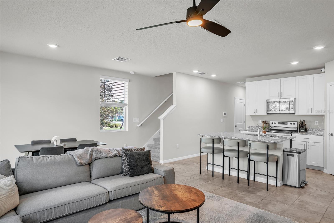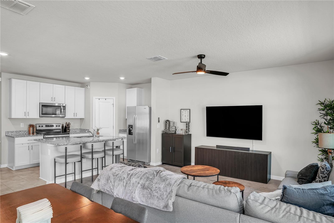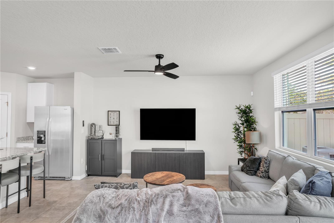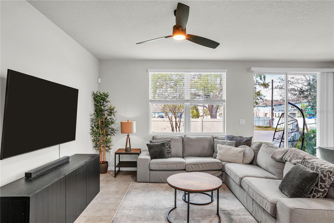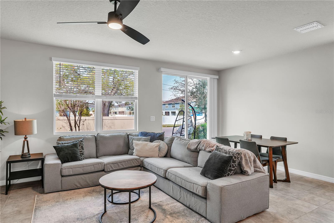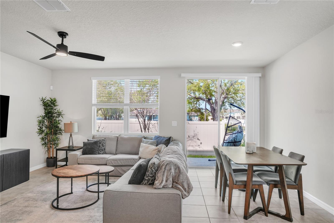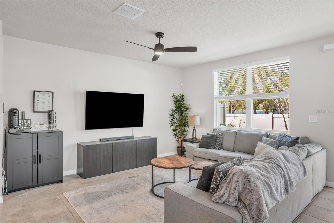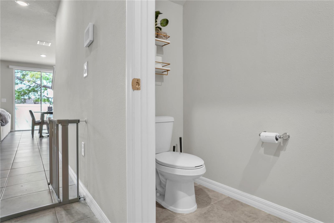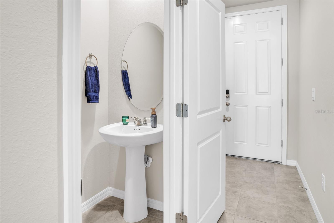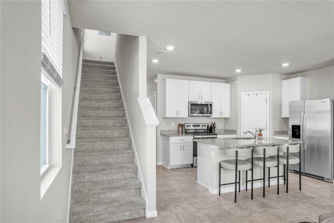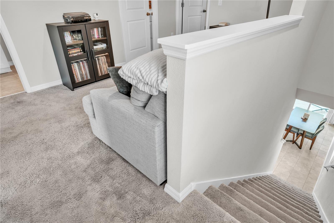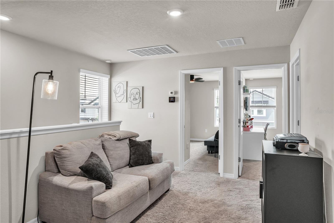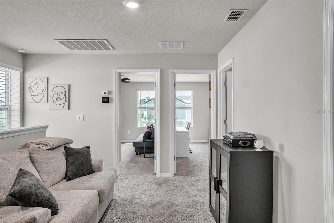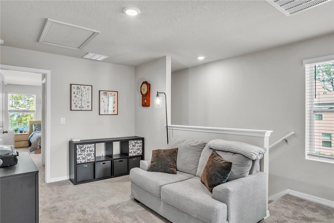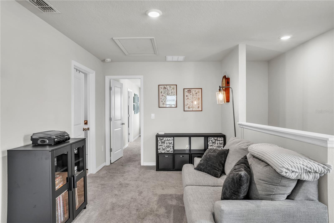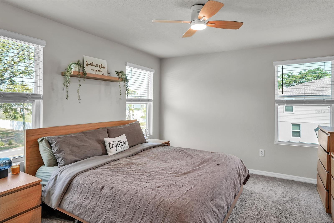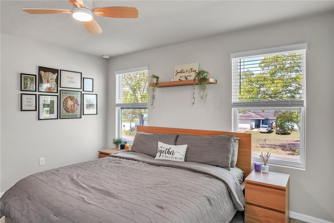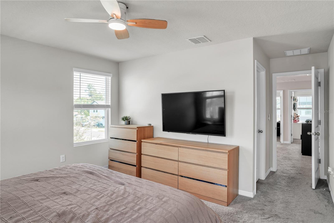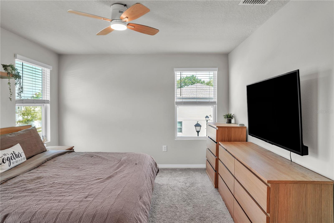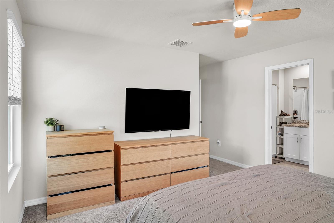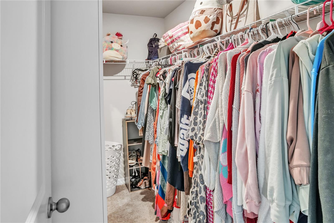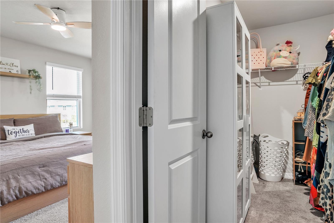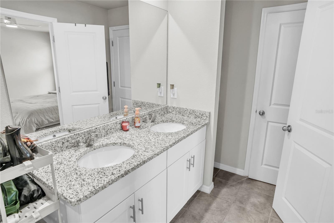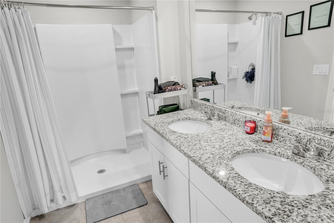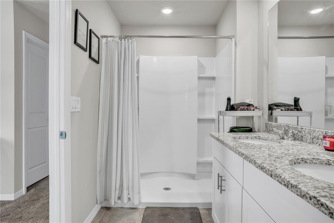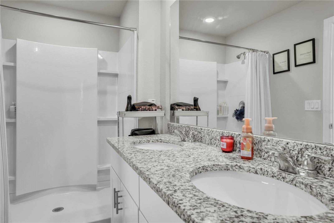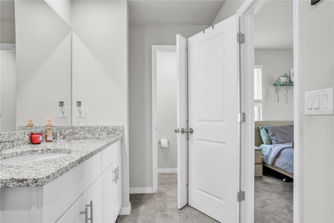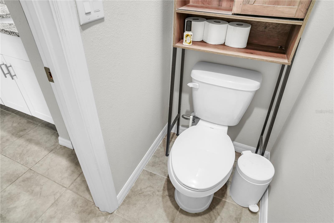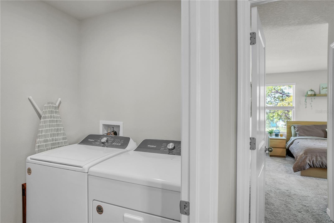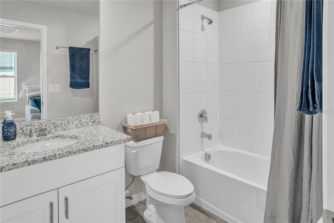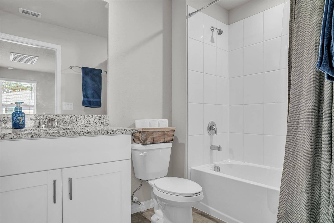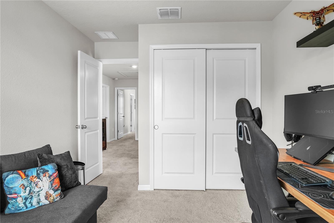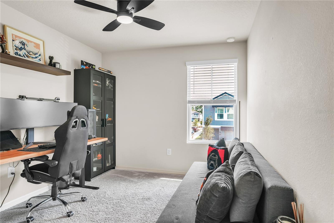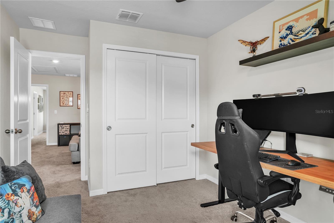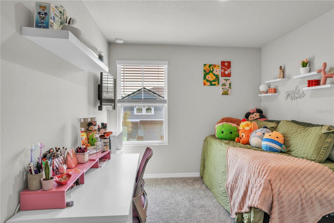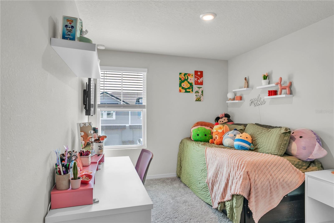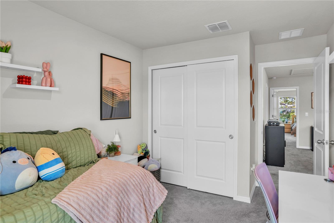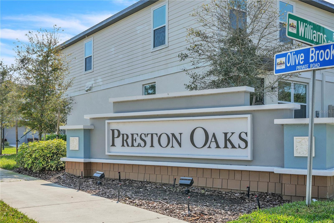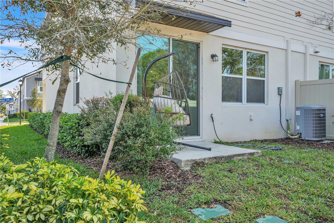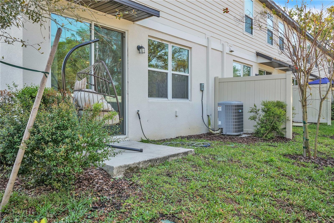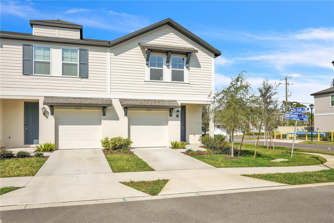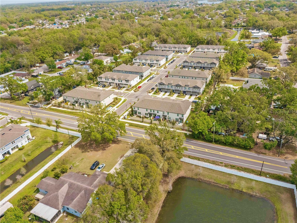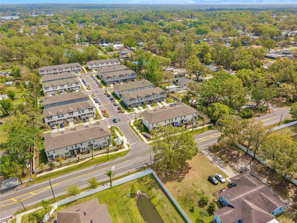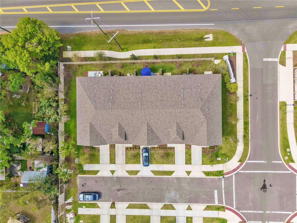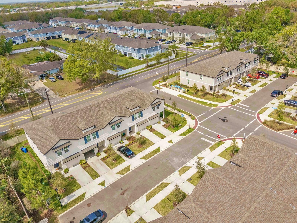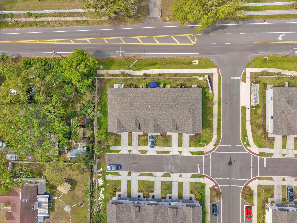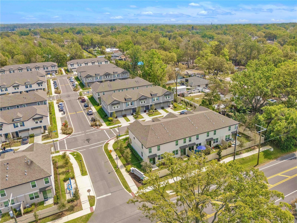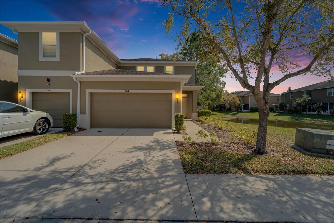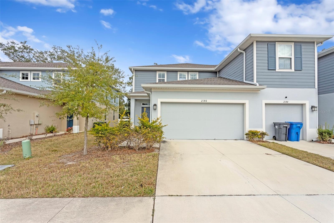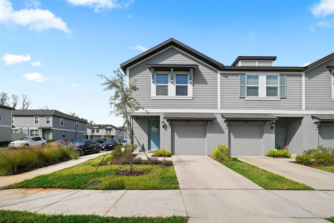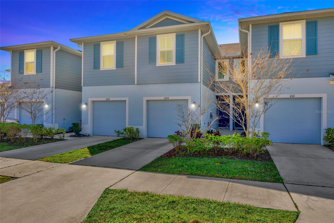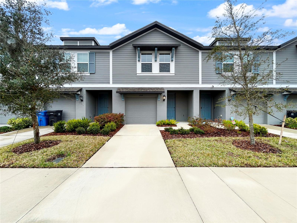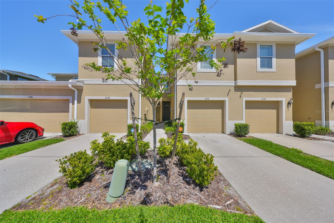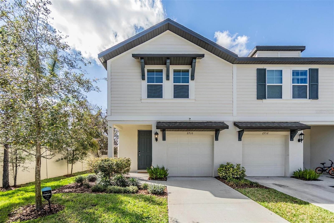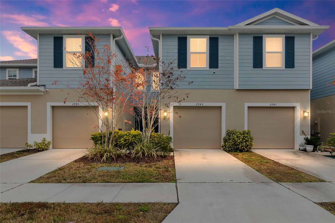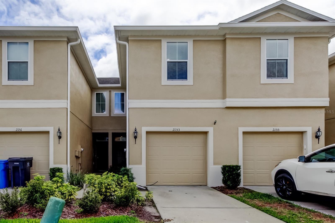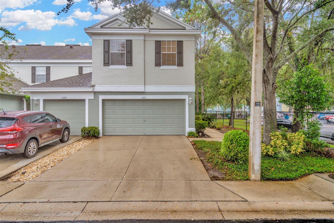2718 Chestnut Creek Place, BRANDON, FL 33510
Property Photos
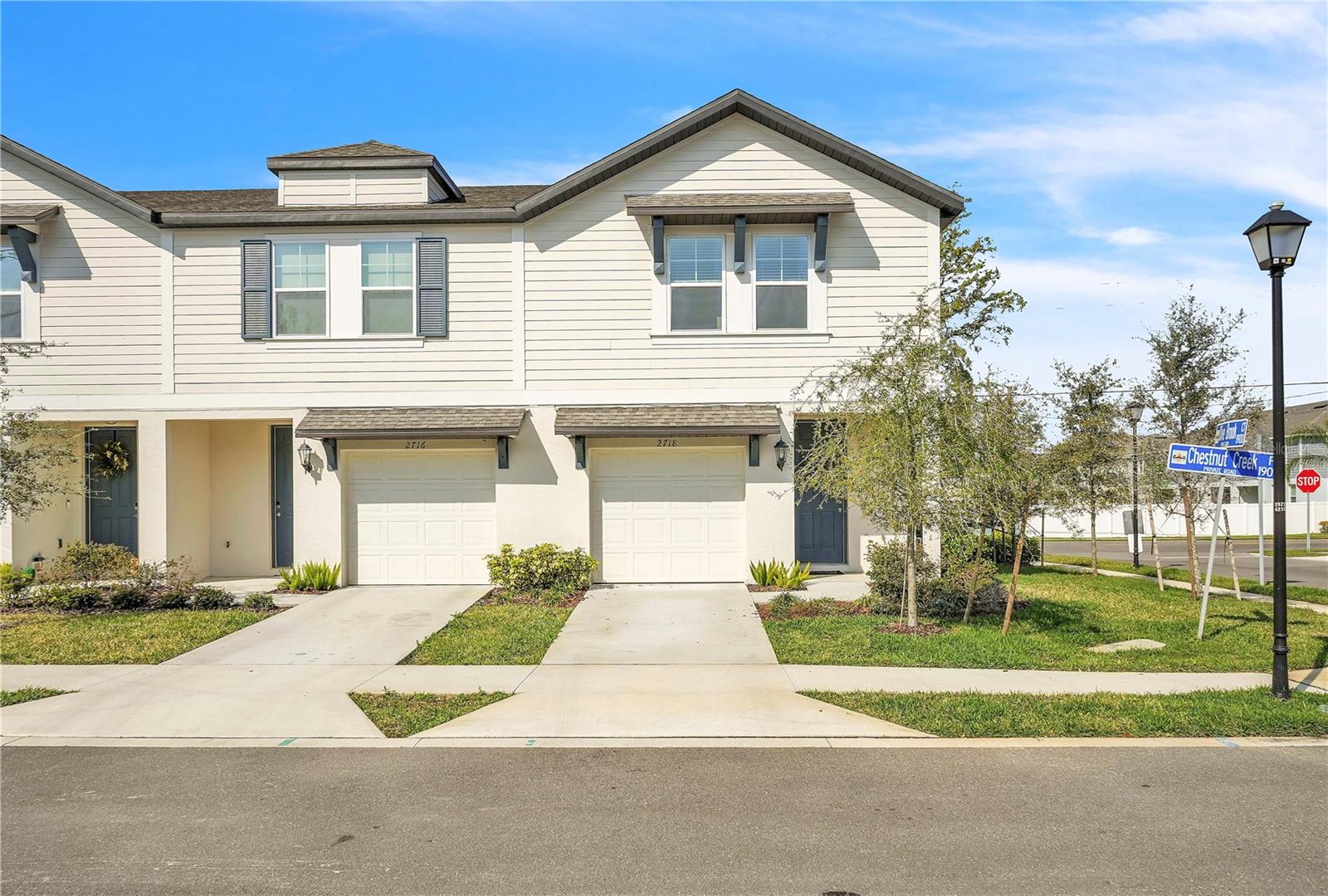
Would you like to sell your home before you purchase this one?
Priced at Only: $312,000
For more Information Call:
Address: 2718 Chestnut Creek Place, BRANDON, FL 33510
Property Location and Similar Properties
- MLS#: A4643783 ( Residential )
- Street Address: 2718 Chestnut Creek Place
- Viewed: 31
- Price: $312,000
- Price sqft: $205
- Waterfront: No
- Year Built: 2022
- Bldg sqft: 1525
- Bedrooms: 3
- Total Baths: 3
- Full Baths: 2
- 1/2 Baths: 1
- Garage / Parking Spaces: 1
- Days On Market: 20
- Additional Information
- Geolocation: 27.9681 / -82.3184
- County: HILLSBOROUGH
- City: BRANDON
- Zipcode: 33510
- Subdivision: Preston Oaks Twnhms
- Elementary School: Schmidt HB
- Middle School: Mann HB
- High School: Armwood HB
- Provided by: COLDWELL BANKER REALTY
- Contact: Lynn Clement
- 941-366-8070

- DMCA Notice
-
DescriptionWelcome to this beautiful 2022 built townhome in a PRIME Brandon location!! This energy efficient, smart home, END UNIT townhouse offers 3 bedrooms, 2.5 baths, large combination great room/kitchen/dining room, upstairs laundry, loft, and 1 car garage. The open concept first level features 15x15 tiled flooring throughout main living areas. The kitchen offers a counter height island with seating, upgraded shaker cabinets, granite countertops, walk in corner pantry, and stainless steel appliances. The kitchen opens up to the great room with a living/dining combination and plenty of space to entertain! Also on the first level is a half bath, a one car garage and access to the private back patio area through the sliders in the great room! Upstairs you will find a spacious loft, master/primary bedroom with ensuite bath, two additional bedrooms and a second bath with tub/shower combination and granite counters. Also located upstairs is the laundry room, making laundry easy and convenient! Preston Oaks offers townhomes in the desirable Brandon area with easy access to Regency Shopping center, Top Golf, Tampa Internation airport, Busch Gardens, Downtown Tampa, Hyde Park, SoHo, Westfield Brandon Mall, AMC Theatres, restaurants, Ybor City, Citi office, Chase office, and St Petersburg/Clearwater/Sarasota beaches, just to name a few! Close proximity and easy access to I4, Selmon Expressway and I75 as well! This home has an assumable FHA mortgage for qualified buyers OR use our preferred lender and receive a $500 credit at closing. Why rent when you can buy? This one will not last! Sellers are motivated!
Payment Calculator
- Principal & Interest -
- Property Tax $
- Home Insurance $
- HOA Fees $
- Monthly -
For a Fast & FREE Mortgage Pre-Approval Apply Now
Apply Now
 Apply Now
Apply NowFeatures
Building and Construction
- Covered Spaces: 0.00
- Exterior Features: Irrigation System, Sidewalk, Sliding Doors
- Flooring: Carpet, Tile
- Living Area: 1525.00
- Roof: Shingle
School Information
- High School: Armwood-HB
- Middle School: Mann-HB
- School Elementary: Schmidt-HB
Garage and Parking
- Garage Spaces: 1.00
- Open Parking Spaces: 0.00
- Parking Features: Driveway, Garage Door Opener
Eco-Communities
- Water Source: None
Utilities
- Carport Spaces: 0.00
- Cooling: Central Air
- Heating: Electric
- Pets Allowed: Cats OK, Dogs OK
- Sewer: Public Sewer
- Utilities: Cable Connected, Electricity Connected, Phone Available, Public, Sewer Connected, Sprinkler Recycled, Water Connected
Finance and Tax Information
- Home Owners Association Fee Includes: Escrow Reserves Fund, Maintenance Structure, Maintenance Grounds, Management
- Home Owners Association Fee: 247.00
- Insurance Expense: 0.00
- Net Operating Income: 0.00
- Other Expense: 0.00
- Tax Year: 2024
Other Features
- Appliances: Dishwasher, Disposal, Dryer, Electric Water Heater, Microwave, Range, Refrigerator, Washer
- Association Name: Home River Group
- Association Phone: 8136005090
- Country: US
- Interior Features: Ceiling Fans(s), Kitchen/Family Room Combo, Open Floorplan, PrimaryBedroom Upstairs, Smart Home, Solid Surface Counters, Walk-In Closet(s)
- Legal Description: PRESTON OAKS TOWNHOMES LOT 5 BLOCK 6
- Levels: Two
- Area Major: 33510 - Brandon
- Occupant Type: Owner
- Parcel Number: U-09-29-20-C6G-000006-00005.0
- View: Garden
- Views: 31
- Zoning Code: PD
Similar Properties



