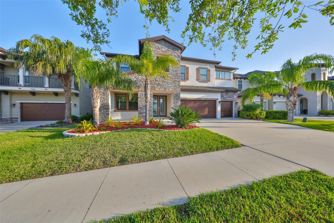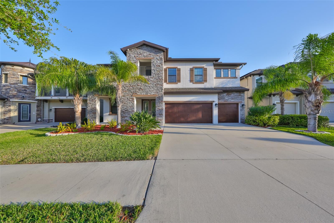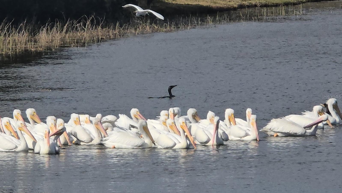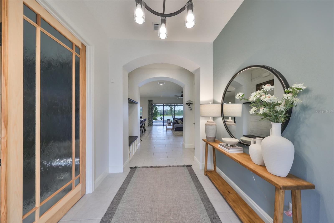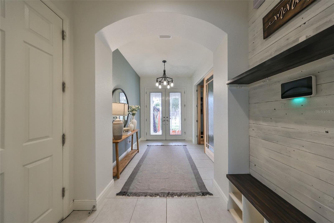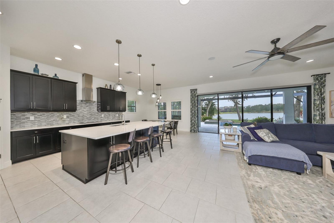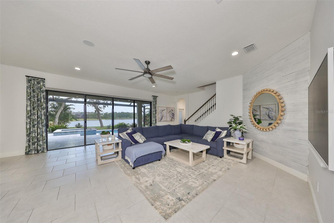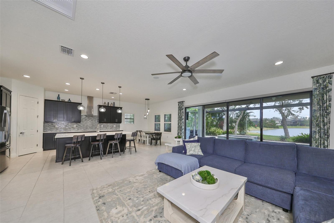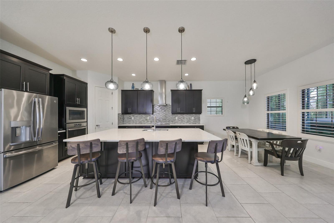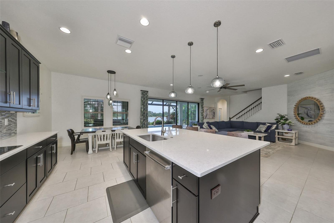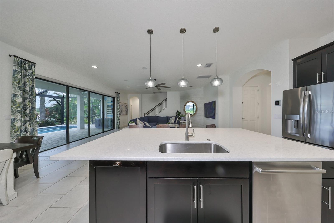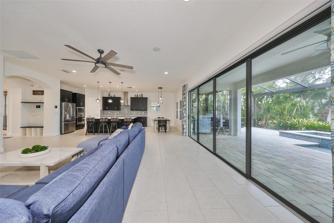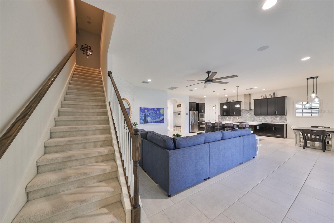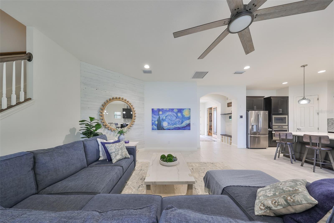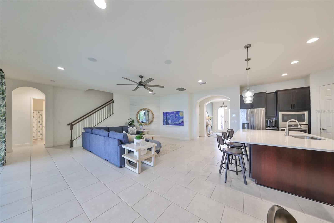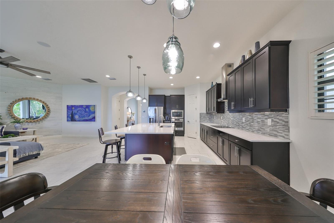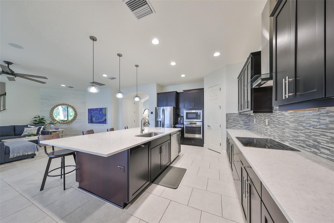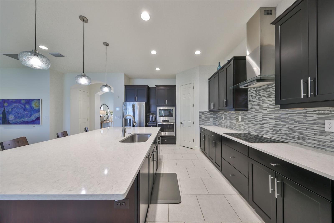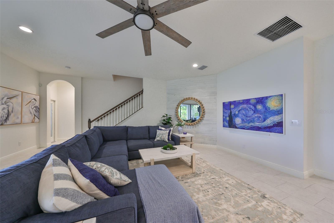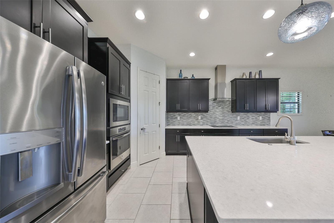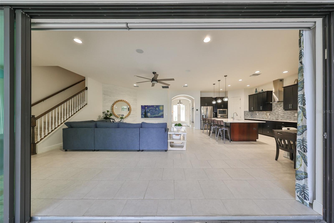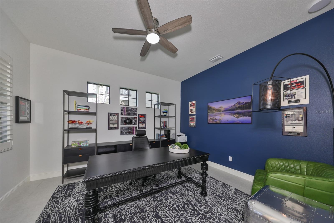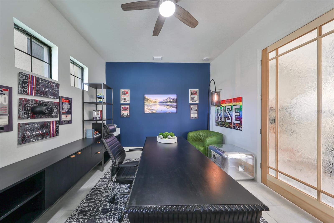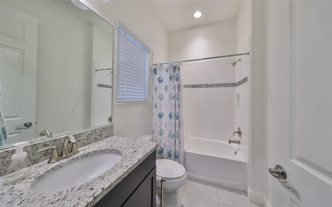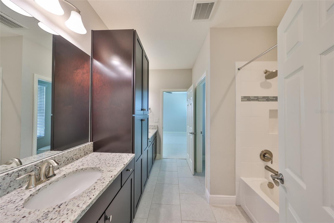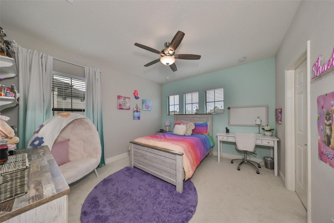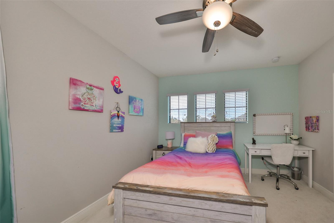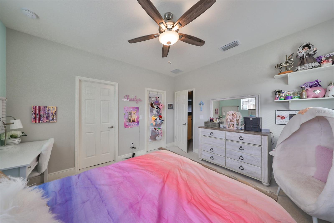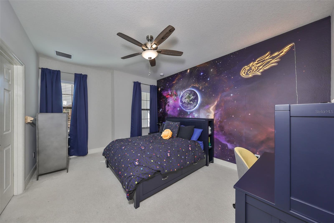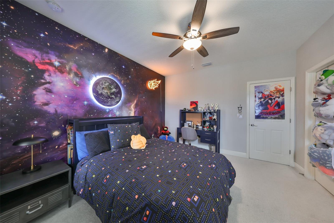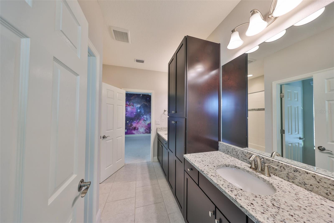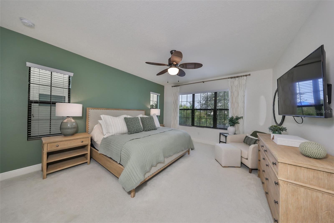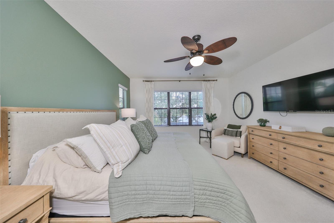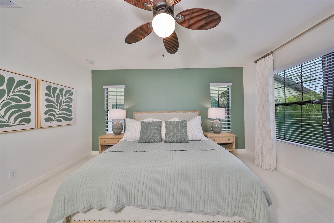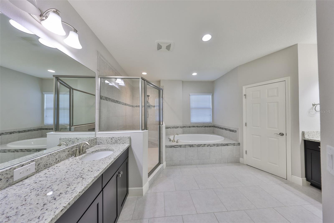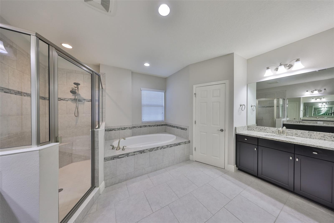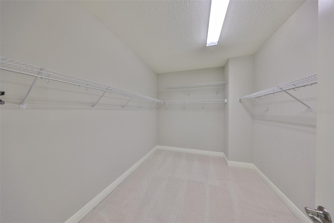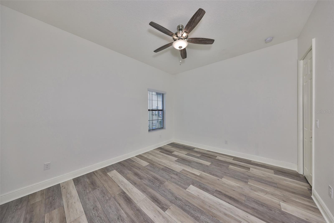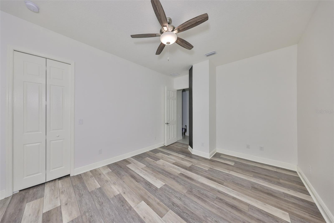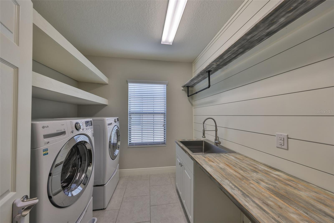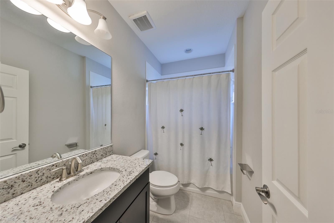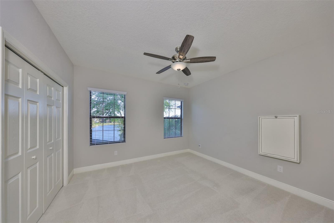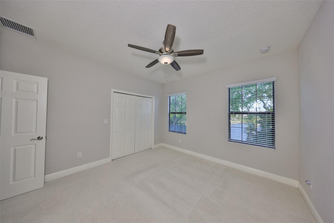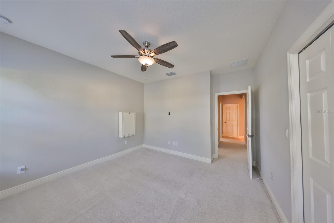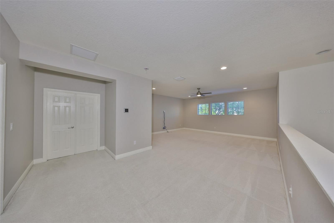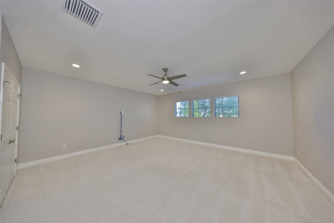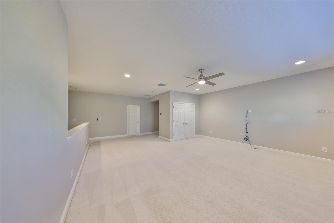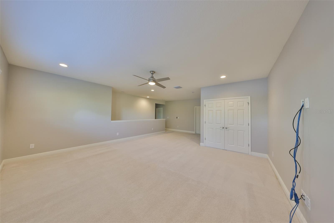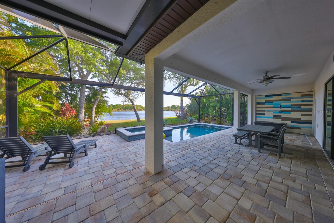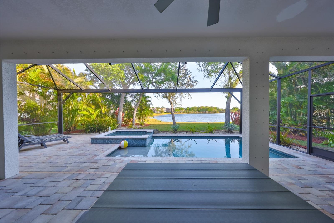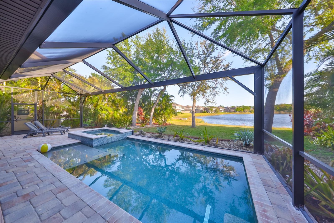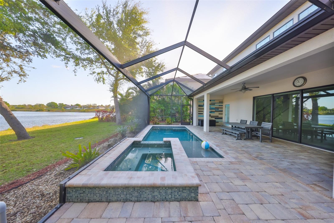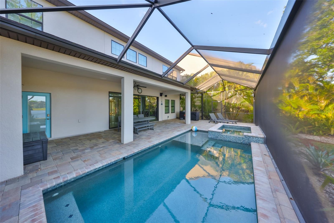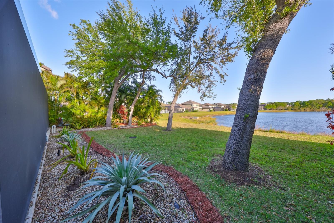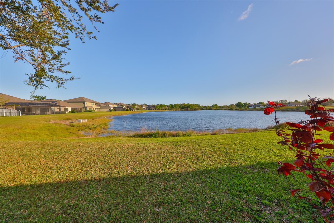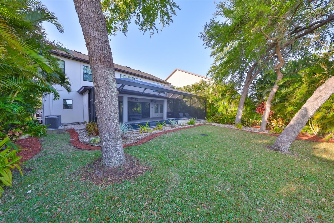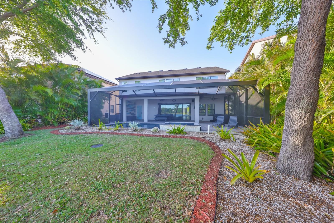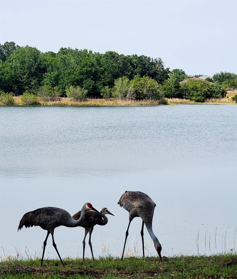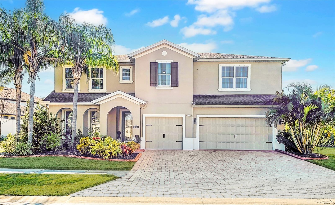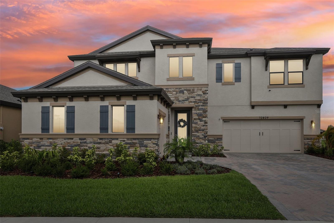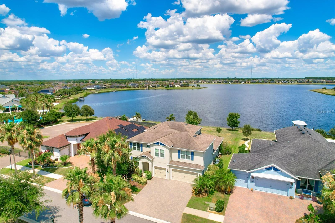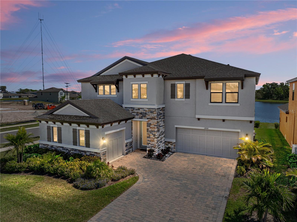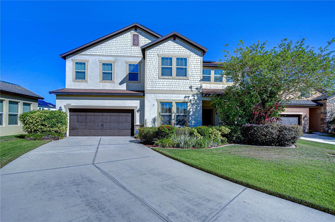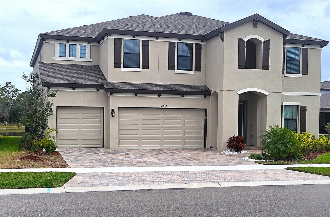11408 Drifting Leaf Drive, RIVERVIEW, FL 33579
Property Photos
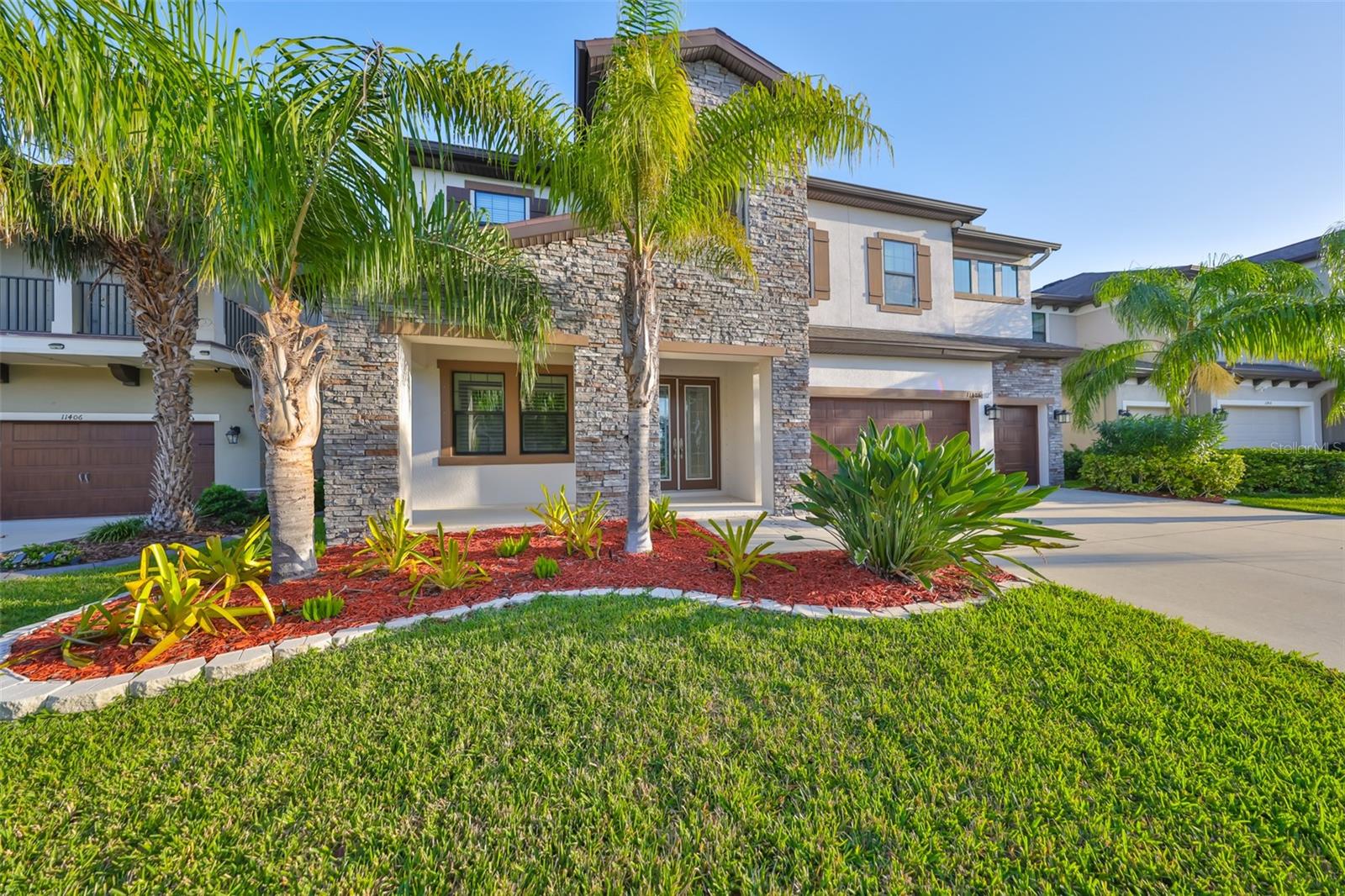
Would you like to sell your home before you purchase this one?
Priced at Only: $789,000
For more Information Call:
Address: 11408 Drifting Leaf Drive, RIVERVIEW, FL 33579
Property Location and Similar Properties
- MLS#: A4643070 ( Residential )
- Street Address: 11408 Drifting Leaf Drive
- Viewed: 8
- Price: $789,000
- Price sqft: $164
- Waterfront: Yes
- Wateraccess: Yes
- Waterfront Type: Pond
- Year Built: 2018
- Bldg sqft: 4802
- Bedrooms: 5
- Total Baths: 4
- Full Baths: 4
- Garage / Parking Spaces: 3
- Days On Market: 3
- Additional Information
- Geolocation: 27.7812 / -82.3168
- County: HILLSBOROUGH
- City: RIVERVIEW
- Zipcode: 33579
- Subdivision: Reserve At South Fork Ph 1
- Elementary School: Summerfield Crossing Elementar
- Middle School: Eisenhower HB
- High School: East Bay HB
- Provided by: DALTON WADE INC
- Contact: Elaine Pitzer
- 888-668-8283

- DMCA Notice
-
DescriptionThis stunning salt water pool/spa home, has a beautiful water view and upgrades galore installed after purchase. There are too many wonderful and expensive upgrades to list, please see attachment for extensive list with associated costs. Just to mention a few, Kevlar fabric easy on/off hurricane shutters, (no need to ask neighbors to help with the heavy metal type) centralized audio visual wiring in and outside, security cameras, surround sound with subwoofer, multi zone TV system for the outdoor living room and entertainment area, the sound is amazing! Upon entering the large foyer, the custom office (converted from a dining room) doors catch your eye, along with the gorgeous must see vast view looking through four panel sliders of the pond. The kitchen boasts neutral quartz counters, huge island, loads of cabinets, walk in pantry, bosch dishwasher and rapid heating induction cooktop (chef's dream). The downstairs and master bedroom paint are one year old, and the bonus room is fresh paint. The downstairs has one bedroom and upstairs has four more, including the master. The large bonus room can be multi functional, game room, second living area, play room, etc. The upstairs AC was replaced in 2024( ten yr. warranty will transfer for $99). The children's bedrooms share a jack and jill bathroom and both have walk in closets. The guest room has a hall bathroom. The laundry room is upgraded with shiplap, counters, cabinets, large sink and shelves for storage. The master suite has plenty of room, the attached bath has double vanities. The large walk in closet is a woman's dream! Each side of the backyard is landscaped with areca palms, this creates a serene private oasis. The pool cage boasts a panoramic screen without bars obstructing the water view. The pool and spa are heated, equipped with a buried 250 gallon propane tank. There is a pool bathroom (full) with an exterior door next to it. The spa has room for up to six people. The pond and yard are full of Florida's water and land birds. This community is gated. Riverview is just a short drive to Tampa, St.Petersburg, Orlando (Disney) and the beaches.
Payment Calculator
- Principal & Interest -
- Property Tax $
- Home Insurance $
- HOA Fees $
- Monthly -
For a Fast & FREE Mortgage Pre-Approval Apply Now
Apply Now
 Apply Now
Apply NowFeatures
Building and Construction
- Builder Model: Verona
- Builder Name: Westbay
- Covered Spaces: 0.00
- Exterior Features: Irrigation System
- Flooring: Carpet, Luxury Vinyl, Tile
- Living Area: 3626.00
- Roof: Shingle
Property Information
- Property Condition: Completed
Land Information
- Lot Features: Landscaped, Paved
School Information
- High School: East Bay-HB
- Middle School: Eisenhower-HB
- School Elementary: Summerfield Crossing Elementary
Garage and Parking
- Garage Spaces: 3.00
- Open Parking Spaces: 0.00
- Parking Features: Driveway, Garage Door Opener
Eco-Communities
- Pool Features: In Ground, Lighting, Screen Enclosure
- Water Source: Public
Utilities
- Carport Spaces: 0.00
- Cooling: Central Air
- Heating: Electric, Heat Pump
- Pets Allowed: Cats OK, Dogs OK
- Sewer: Public Sewer
- Utilities: Cable Connected, Electricity Connected, Street Lights
Amenities
- Association Amenities: Park, Playground
Finance and Tax Information
- Home Owners Association Fee: 251.66
- Insurance Expense: 0.00
- Net Operating Income: 0.00
- Other Expense: 0.00
- Tax Year: 2024
Other Features
- Appliances: Built-In Oven, Cooktop, Dishwasher, Disposal, Dryer, Microwave, Refrigerator, Washer
- Association Name: Reserve at Southfork: Breeze Home
- Association Phone: 813-565-4663
- Country: US
- Furnished: Unfurnished
- Interior Features: Ceiling Fans(s), High Ceilings, PrimaryBedroom Upstairs, Solid Wood Cabinets, Stone Counters, Window Treatments
- Legal Description: RESERVE AT SOUTH FORK PHASE 1 LOT 49
- Levels: Two
- Area Major: 33579 - Riverview
- Occupant Type: Vacant
- Parcel Number: U-16-31-20-9UP-000000-00049.0
- Possession: Close Of Escrow, Negotiable
- Style: Colonial
- View: Water
- Zoning Code: PD
Similar Properties
Nearby Subdivisions
Ballentrae Sub Ph 1
Ballentrae Sub Ph 2
Belmond Reserve Ph 1
Belmond Reserve Ph 2
Belmond Reserve Phase 1
Carlton Lakes Ph 1 E1
Carlton Lakes Ph 1a 1b1 An
Carlton Lakes Ph 1d1
Carlton Lakes Ph 1e1
Carlton Lakes West 2
Carlton Lakes West Ph 1
Carlton Lakes West Ph 2b
Clubhouse Estates At Summerfie
Creekside Sub Ph 2
Hawkstone
Lucaya Lake Club
Lucaya Lake Club Ph 1a
Lucaya Lake Club Ph 2a
Lucaya Lake Club Ph 2f
Meadowbrooke At Summerfield Un
Oaks At Shady Creek Ph 1
Okerlund Ranch
Okerlund Ranch Sub
Panther Trace Ph 1a
Panther Trace Ph 1b1c
Panther Trace Ph 2a2
Panther Trace Ph 2b1
Reserve At Paradera
Reserve At Paradera Ph 3
Reserve At Pradera Ph 1a
Reserve At South Fork
Reserve At South Fork Ph 1
Shady Creek Preserve Ph 1
South Cove
South Cove Ph 23
South Fork
South Fork P Ph 2 3b
South Fork S Tr T
South Fork Tr L Ph 2
South Fork Tr N
South Fork Tr P Ph 1a
South Fork Tr Q Ph 1
South Fork Tr R Ph 1
South Fork Tr S Tr T
South Fork Tr U
South Fork Tr V Ph 1
South Fork Tr V Ph 2
South Fork Un 06
South Pointe Phase 3a 3b
Summer Spgs
Summerfield Vilage 1 Tr 32
Summerfield Village 1 Tr 10
Summerfield Village 1 Tr 21
Summerfield Village 1 Tr 28
Summerfield Village 1 Tr 30
Summerfield Village 1 Tr 7
Summerfield Village 1 Tract 26
Summerfield Village I Tract 28
Summerfield Villg 1 Trct 18
Summerfield Villg 1 Trct 35
Summerfield Villg 1 Trct 9a
Talavera Sub
Triple Creek
Triple Creek Ph 1 Village B
Triple Creek Ph 1 Village C
Triple Creek Ph 1 Village D
Triple Creek Ph 2 Village E
Triple Creek Ph 2 Village F
Triple Creek Ph 2 Village G
Triple Creek Ph 3 Village K
Triple Creek Ph 3 Villg L
Triple Creek Ph 6 Village H
Triple Creek Village N P
Triple Crk Ph 2 Village E3
Triple Crk Ph 4 Village 1
Triple Crk Ph 4 Village G2
Triple Crk Ph 4 Village I
Triple Crk Ph 4 Vlg I
Triple Crk Ph 6 Village H
Triple Crk Village M1
Triple Crk Village M2
Triple Crk Village N P
Tropical Acres South
Unplatted
Village Crk Ph 4 Village I
Villas On The Green A Condomin
Waterleaf Ph 1b
Waterleaf Ph 2a 2b
Waterleaf Ph 3a
Waterleaf Ph 4b
Waterleaf Ph 4c
Worthington



