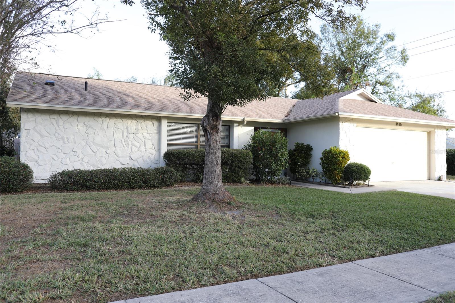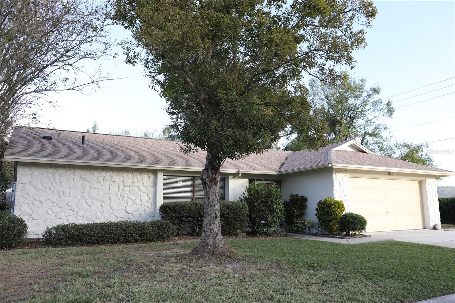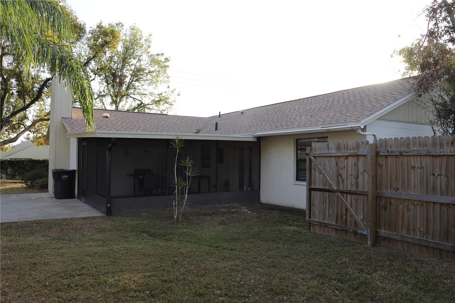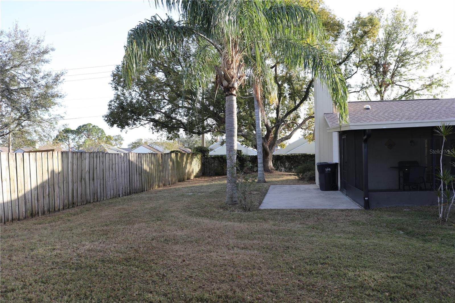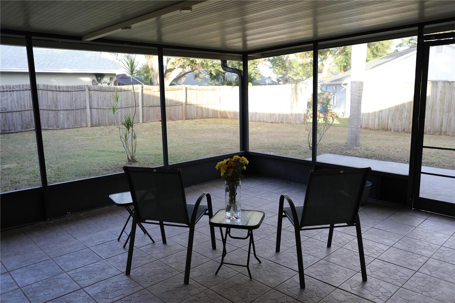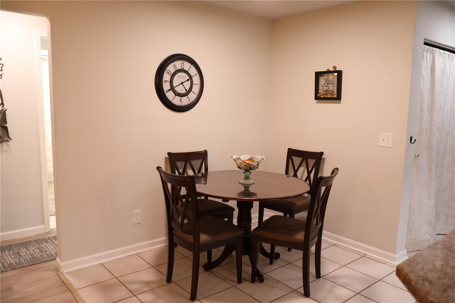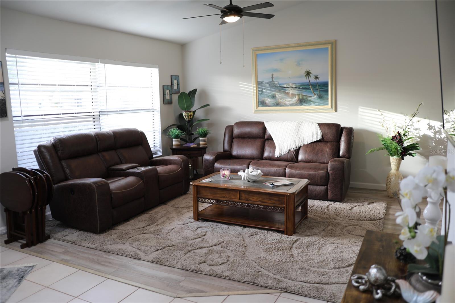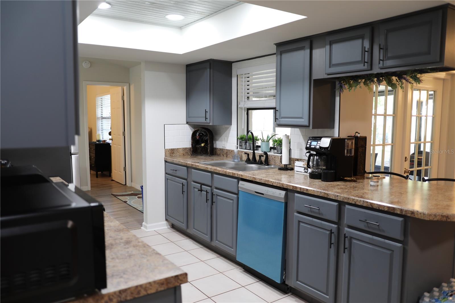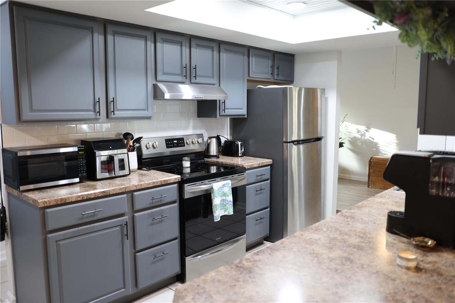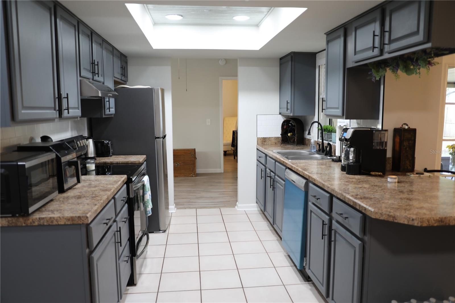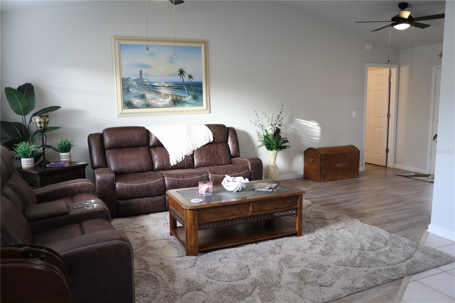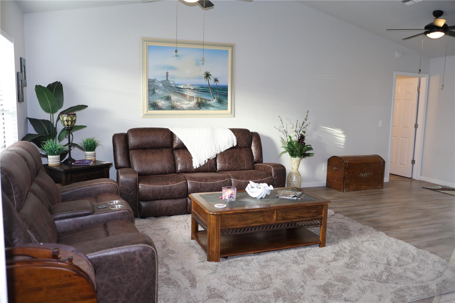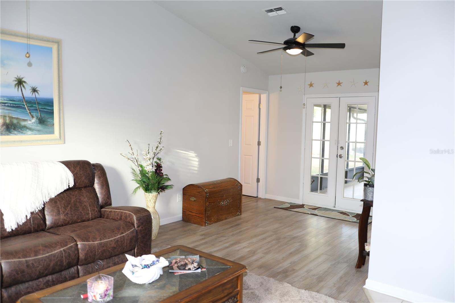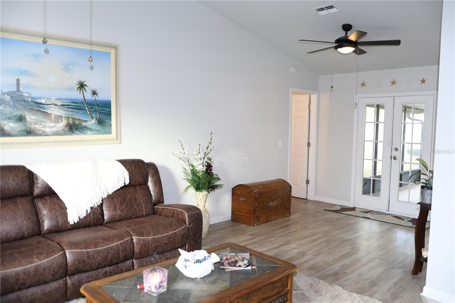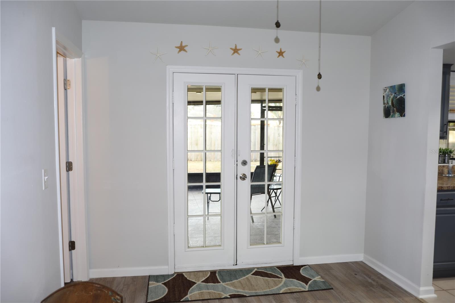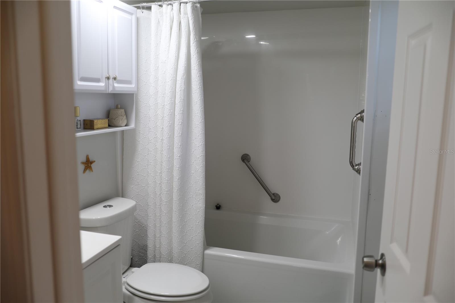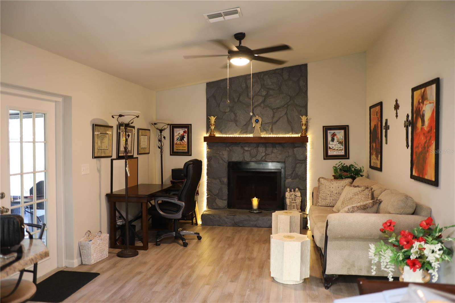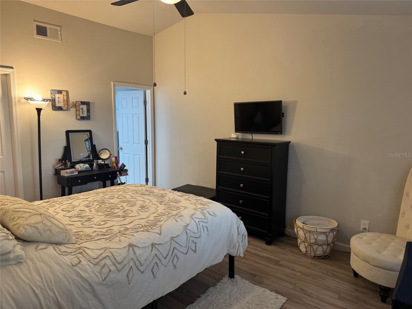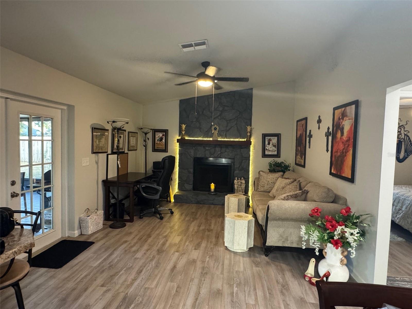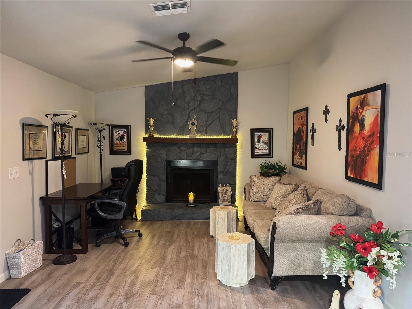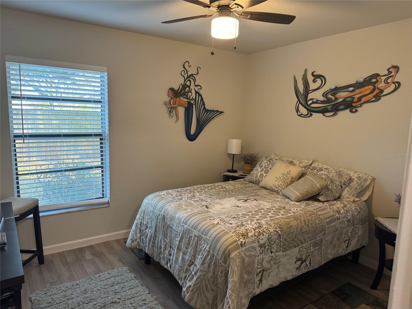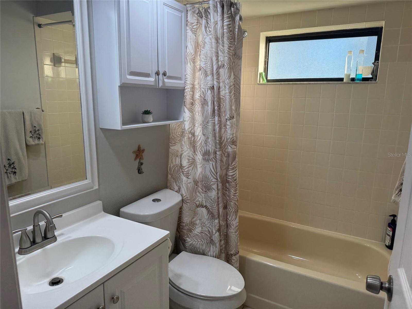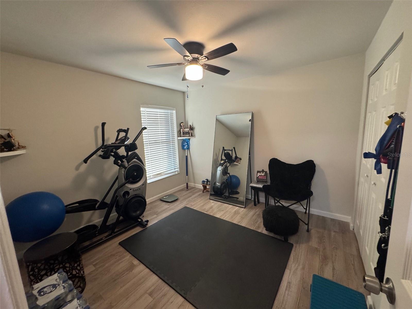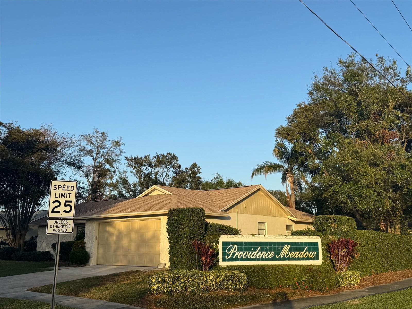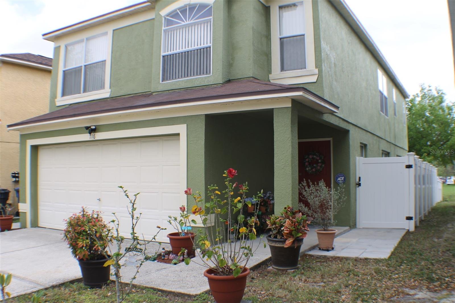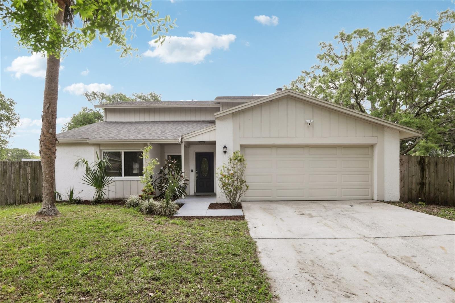1416 Glenmere Drive, BRANDON, FL 33511
Property Photos
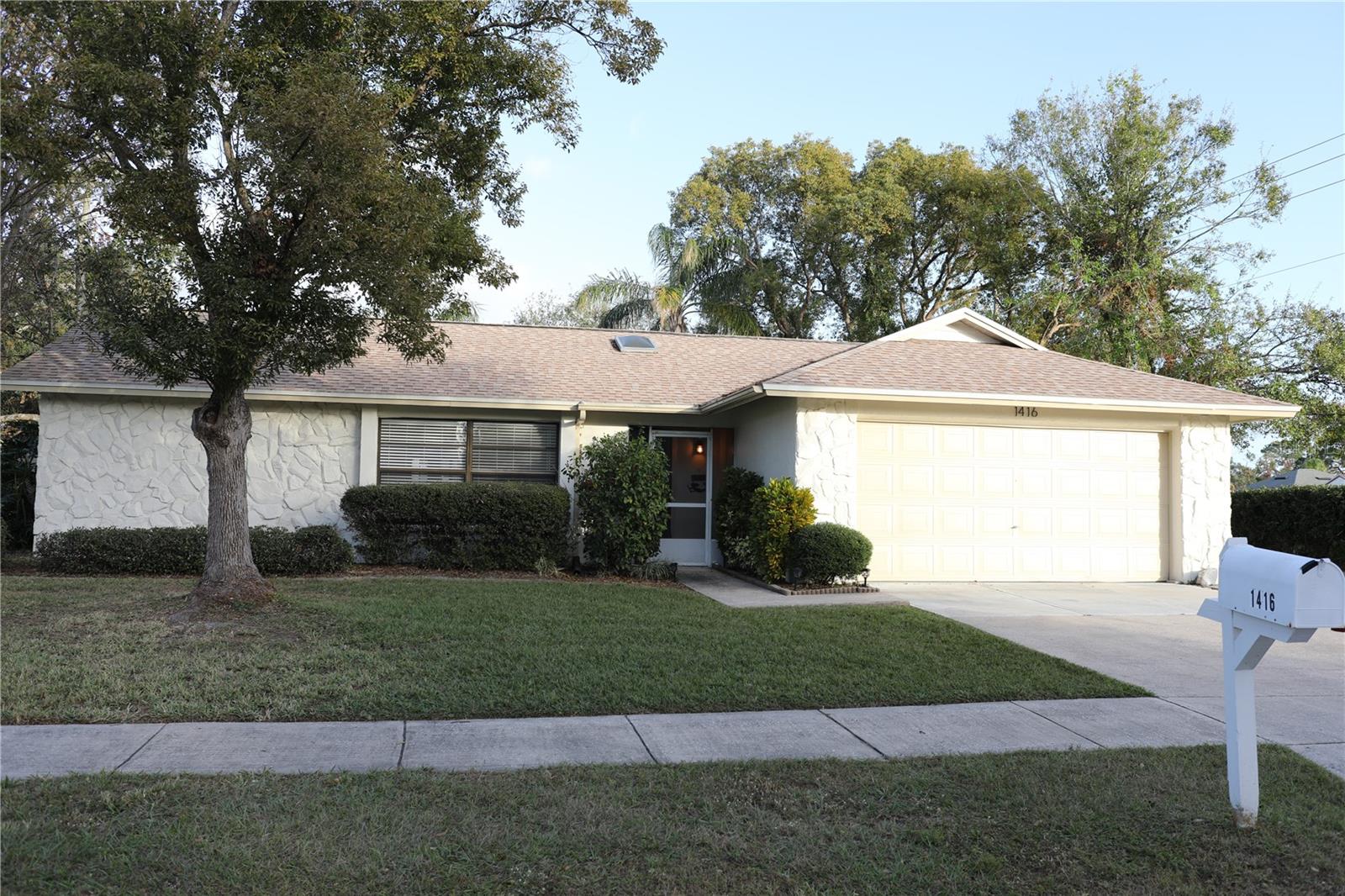
Would you like to sell your home before you purchase this one?
Priced at Only: $389,900
For more Information Call:
Address: 1416 Glenmere Drive, BRANDON, FL 33511
Property Location and Similar Properties
- MLS#: A4632975 ( Residential )
- Street Address: 1416 Glenmere Drive
- Viewed: 70
- Price: $389,900
- Price sqft: $178
- Waterfront: No
- Year Built: 1985
- Bldg sqft: 2187
- Bedrooms: 3
- Total Baths: 2
- Full Baths: 2
- Garage / Parking Spaces: 2
- Days On Market: 99
- Additional Information
- Geolocation: 27.9126 / -82.3114
- County: HILLSBOROUGH
- City: BRANDON
- Zipcode: 33511
- Subdivision: Providence Lakes
- Provided by: COLDWELL BANKER REALTY
- Contact: Svetlana Sokolovskiy
- 941-907-1033

- DMCA Notice
-
DescriptionMotivated Seller! Turn Key! Corner Lot! Fully renovated single story home. With NEW Roof, NEW Water heater. X Flood Zone. The living room greets you with vaulted ceilings, a skylight that fills the space with natural light, and an adjacent dining area perfect for gatherings. The spacious master suite is your private retreat, complete with a walk in closet and an en suite bath. Thoughtfully designed, the additional two bedrooms are situated separately from the master suite, offering privacy for everyone.Family room featuring a stunning rock fireplace, vaulted ceilings, and French doors that lead to the covered lanai. Outside, the private, park like backyardfully fenced for peace of mindoffers a tranquil oasis, ideal for entertaining or relaxing under the spacious lanai. Garage motor and springs has been replaced. Newer appliances in kitchen. Schedule your tour today! Located close to shopping, parks, and all the amenities Brandon provide.
Payment Calculator
- Principal & Interest -
- Property Tax $
- Home Insurance $
- HOA Fees $
- Monthly -
For a Fast & FREE Mortgage Pre-Approval Apply Now
Apply Now
 Apply Now
Apply NowFeatures
Building and Construction
- Covered Spaces: 0.00
- Exterior Features: French Doors
- Flooring: Tile, Vinyl
- Living Area: 1494.00
- Roof: Shingle
Garage and Parking
- Garage Spaces: 2.00
- Open Parking Spaces: 0.00
Eco-Communities
- Water Source: Public
Utilities
- Carport Spaces: 0.00
- Cooling: Central Air
- Heating: Central
- Pets Allowed: Yes
- Sewer: Public Sewer
- Utilities: Cable Connected, Electricity Connected, Public, Street Lights, Underground Utilities, Water Connected
Finance and Tax Information
- Home Owners Association Fee: 466.00
- Insurance Expense: 0.00
- Net Operating Income: 0.00
- Other Expense: 0.00
- Tax Year: 2024
Other Features
- Appliances: Convection Oven, Cooktop, Dishwasher, Dryer, Electric Water Heater, Exhaust Fan, Range Hood, Refrigerator, Washer
- Association Name: Providence Lakes HOA Castle Group
- Association Phone: (813)882-4894
- Country: US
- Interior Features: Ceiling Fans(s), High Ceilings
- Legal Description: PROVIDENCE LAKES UNIT 1 LOT 8 BLOCK C
- Levels: One
- Area Major: 33511 - Brandon
- Occupant Type: Owner
- Parcel Number: U-33-29-20-2IS-C00000-00008.0
- Views: 70
- Zoning Code: PD
Similar Properties
Nearby Subdivisions
Bell Shoals Gardens
Bloomingdale Sec C
Bloomingdale Sec D
Bloomingdale Sec E
Bloomingdale Sec H
Bloomingdale Section C
Bloomingdale Village Ph 2
Bloomingdale Village Ph I Sub
Brandon Preserve
Brandon Spanish Oaks Subdivisi
Breezy Meadows
Brooker Reserve
Bryan Manor South
Cedar Grove
Four Winds Estates
Garden Oaks Un 2
Heather Lakes
Hickory Lakes Ph 1
Hickory Lakes Ph 2
Hidden Lakes
Hidden Reserve
Indian Hills
Oak Landing
Oakmont
Orange Grove Estates
Peppermill At Providence Lakes
Peppermill Iii At Providence L
Plantation Estates
Ponderosa
Ponderosa 2nd Add
Providence Lakes
Providence Lakes Prcl M
Riverwoods Hammock
Sanctuary At John Moore Road L
Scenic Heights Sub
Shoals
Sterling Ranch
Sterling Ranch Unts 7 8 9
Unplatted
Van Sant Sub
Vineyards



