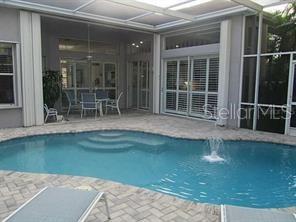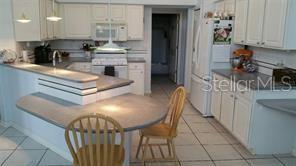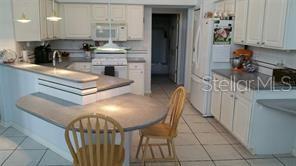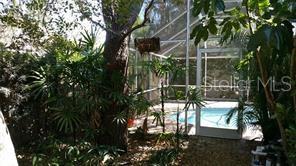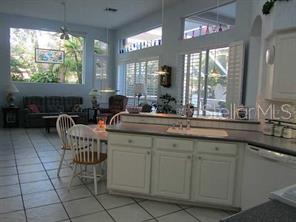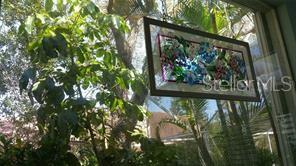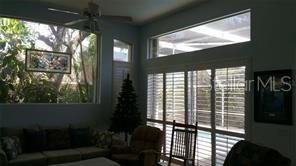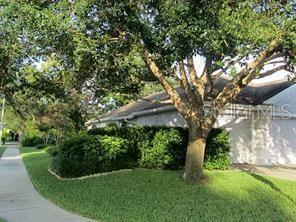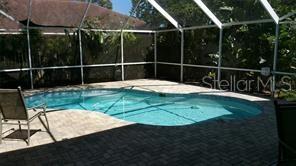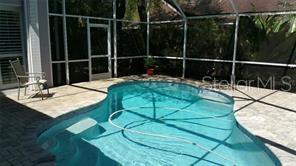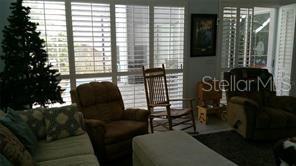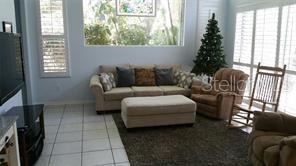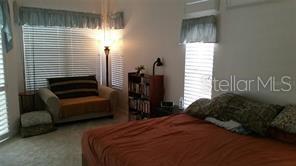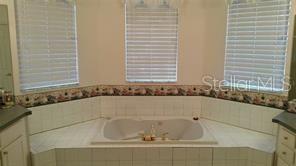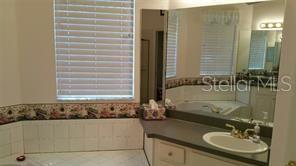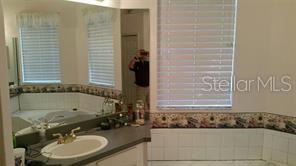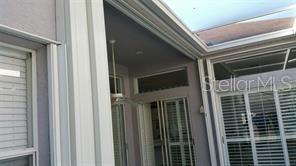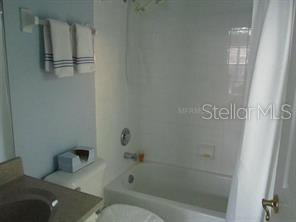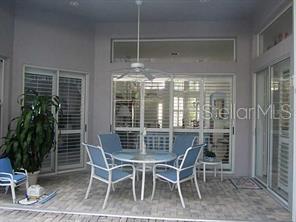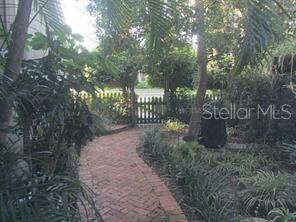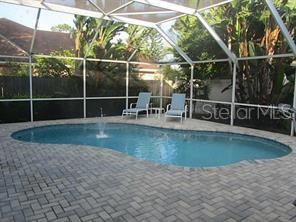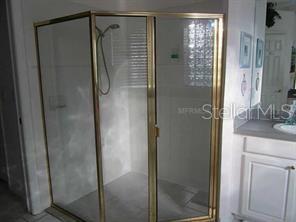1803 Longview Lane, TARPON SPRINGS, FL 34689
Property Photos
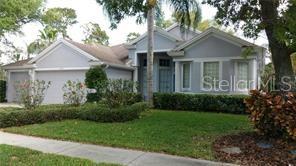
Would you like to sell your home before you purchase this one?
Priced at Only: $597,000
For more Information Call:
Address: 1803 Longview Lane, TARPON SPRINGS, FL 34689
Property Location and Similar Properties
- MLS#: TB8367941 ( Residential )
- Street Address: 1803 Longview Lane
- Viewed: 2
- Price: $597,000
- Price sqft: $203
- Waterfront: No
- Year Built: 1998
- Bldg sqft: 2946
- Bedrooms: 4
- Total Baths: 3
- Full Baths: 3
- Garage / Parking Spaces: 3
- Days On Market: 4
- Additional Information
- Geolocation: 28.1258 / -82.766
- County: PINELLAS
- City: TARPON SPRINGS
- Zipcode: 34689
- Subdivision: Grassy Pointe Ph 1
- Provided by: FUTURE HOME REALTY INC
- Contact: Sten Tallarida
- 813-855-4982

- DMCA Notice
-
DescriptionBeautiful, 4/3/3 pool home ideally situated on a lush, scenic corner in desirable grassy pointe. This well maintained, light & bright, executive home features volume ceilings, eye catching architectural details throughout, 16 inch tile flooring, built ins, rounded corners, niches, plant shelves and numerous accents. Kitchen features solid surface counters complimenting raised panel cabinetry with built in breakfast bar. Kitchen overlooks the large family room which offers magnificent picture window views of lush landscape & sliders leading to pool. Designer plantation shutters abound throughout and all openings are protected by hurricane shutters and battens. The huge master suite features an extended sitting area, with 13 by 13 en suite bath featuring a large jacuzzi jetted tub, separate his and hers sinks, enclosed shower and complemented by large his and her walk in closets. The large screened lanai features newly sealed pavers, is surrounded by mature landscaping & a privacy fence. The 3 car garage offers ample room for vehicles, toys and storage. Architectural roof is only 6 years old and the 5 stage, 18 seer ac system is 2 years old. This is an outstanding home in a wonderful neighborhood. Make sure to include this in your search!!!
Payment Calculator
- Principal & Interest -
- Property Tax $
- Home Insurance $
- HOA Fees $
- Monthly -
For a Fast & FREE Mortgage Pre-Approval Apply Now
Apply Now
 Apply Now
Apply NowFeatures
Building and Construction
- Covered Spaces: 0.00
- Exterior Features: Hurricane Shutters, Irrigation System, Sliding Doors
- Flooring: Carpet, Tile
- Living Area: 2201.00
- Roof: Shingle
Garage and Parking
- Garage Spaces: 3.00
- Open Parking Spaces: 0.00
Eco-Communities
- Pool Features: Gunite, In Ground, Screen Enclosure
- Water Source: None
Utilities
- Carport Spaces: 0.00
- Cooling: Central Air
- Heating: Central
- Pets Allowed: Yes
- Sewer: Public Sewer
- Utilities: Cable Connected, Electricity Connected, Natural Gas Connected, Public, Sewer Connected, Water Connected
Finance and Tax Information
- Home Owners Association Fee: 565.00
- Insurance Expense: 0.00
- Net Operating Income: 0.00
- Other Expense: 0.00
- Tax Year: 2024
Other Features
- Appliances: Dishwasher, Disposal, Dryer, Microwave, Range, Range Hood, Refrigerator
- Association Name: Pro Active
- Association Phone: 727-942-4755
- Country: US
- Interior Features: Built-in Features, Cathedral Ceiling(s), Ceiling Fans(s), High Ceilings, Open Floorplan, Solid Surface Counters, Split Bedroom, Window Treatments
- Legal Description: GRASSY POINTE - PHASE 1 BLK 1, LOT 15
- Levels: One
- Area Major: 34689 - Tarpon Springs
- Occupant Type: Owner
- Parcel Number: 23-27-15-32927-001-0150
Nearby Subdivisions
Alta Vista Add
Bayshore Heights
Beckett Bay
Beekmans J C Sub
Bridge Sub
Brittany Park Ib Sub
Brittany Park Ph 2 Sub
Brittany Park Ph Ia
Chesapeake Point
Cheyneys J K Sub
Cheyneys Paul Sub
Clarks H L Sub
Cypress Park Of Tarpon Springs
Denneys M E Sub
Dixie Park
Eagle Creek Estates
East Lake Landings
Fairmount Park
Fairview
Fergusons C
Fergusons Estates
Fergusons Estates Blk 2 Lot 2
Florida Oaks First Add
Florida Oaks Second Add
Forest Ridge Ph One
Forest Ridge Ph Two
Fulfords P W Resub
Gnuoy Park
Golden Gateway Homes
Grand View Heights
Grassy Pointe Ph 1
Green Dolphin Park Villas Cond
Gulf Beach Park
Gulfview Ridge
Gulfview Woods
Hamlets At Whitcomb Place The
Harbor Oaks I
Harbor Woods North
Highland Terrace Sub Rev
Highland Terrace Sub Rev Blk C
Inness Park
Kibbee Add 1
Kings Add To Alta Vista
Lake Tarpon Sail Tennis Club
Lakeside Colony
None
North Lake Of Tarpon Spgs Ph
Oakleaf Village
Orange Heights
Pattens Sub N S
Pointe Alexis North Ph I Rep
Pointe Alexis North Ph Ii
Pointe Alexis North Ph Iii
Pointe Alexis South
Pointe Alexis South Ph Ii Pt R
Pointe Alexis South Ph Iii
River Bend Village
River Watch
Riverside Estates
Riverside Oaks
Rush Fersusons
Sail Harbor
Sea Breeze Island
Serene Heights
Solaqua
Sunset Hills
Sunset Hills 2nd Add
Sunset Hills Country Club
Sunset Hills Rep
Sunset Ridge Park
Sunset View
Tampa Tarpon Spgs Land Co
Tarpon Heights Rev Of Sec D Of
Tarpon Heights Sec A
Tarpon Key
Tarpon Spgs Enterprises
Tarpon Spgs Official Map
Tarpon Trace
Tobys Acres
Trentwood Manor
Turf Surf Estates
Van Winkles Sub
Venetian Court
Wegeforth Sub
Welshs Bayou Add
Westwinds Ph I
Westwinds Ph Ii
Westwinds Village
Whispering Woods
Whitcomb Place
Whitcomb Point
Wideview
Windrush Bay Condo
Windrush North
Woods At Anderson Park
Woods At Anderson Park Condo T
Youngs Sub De Luxe



