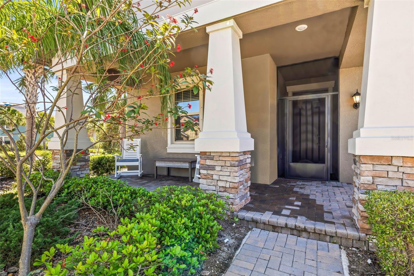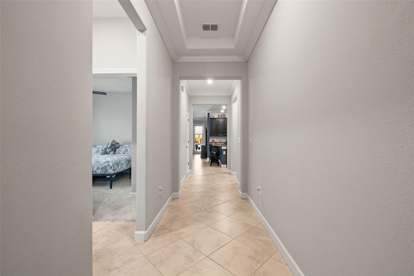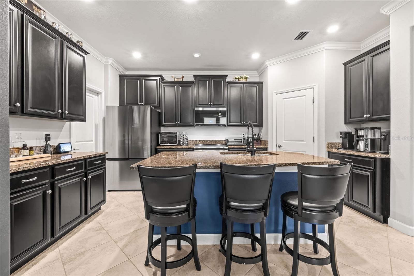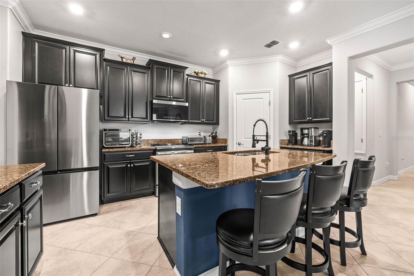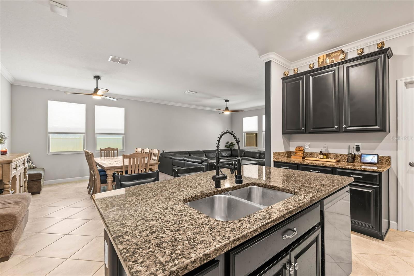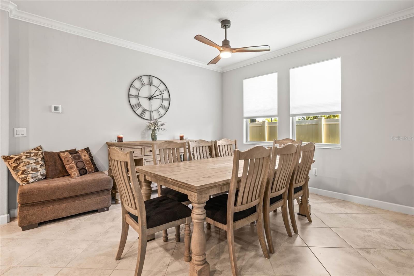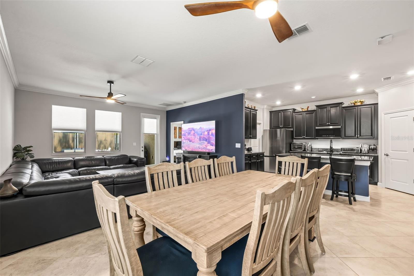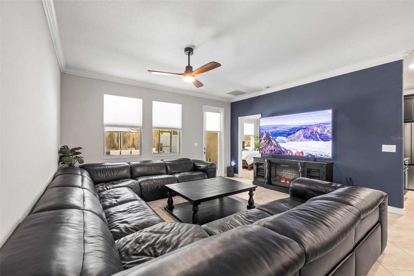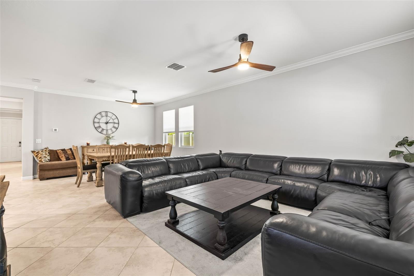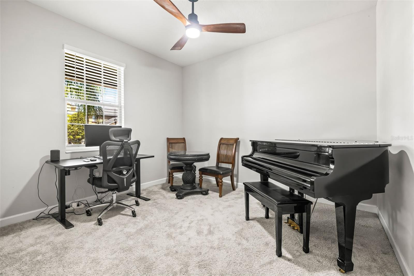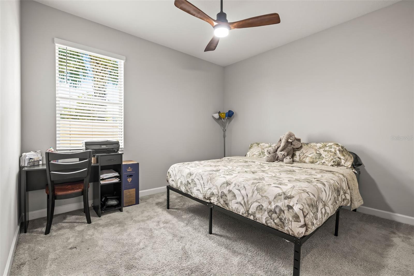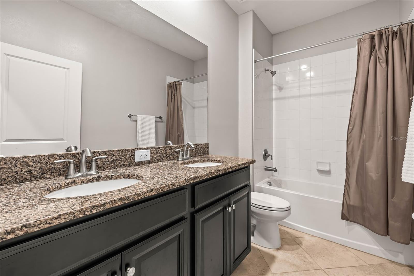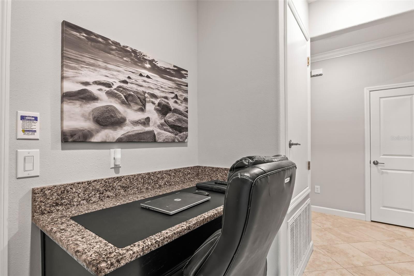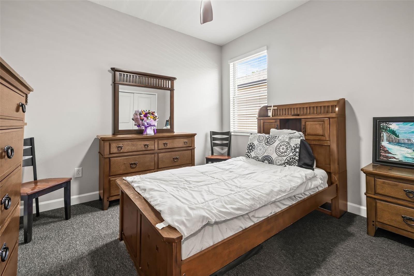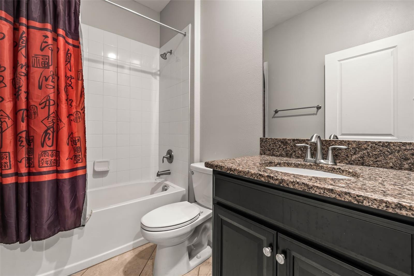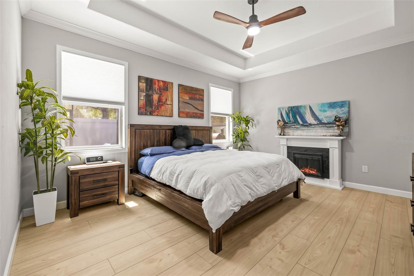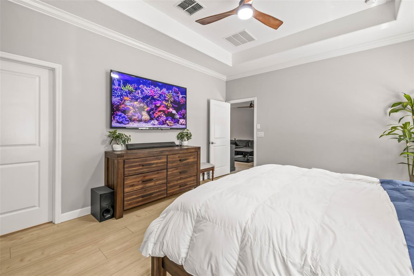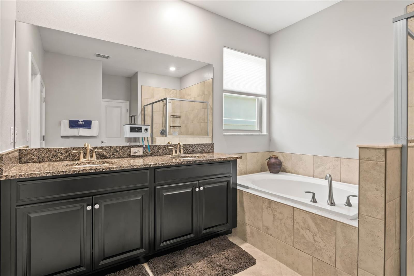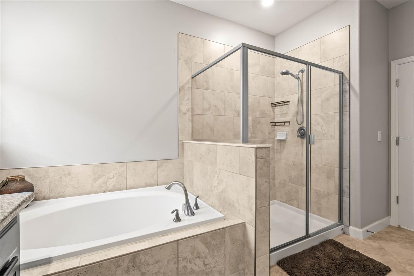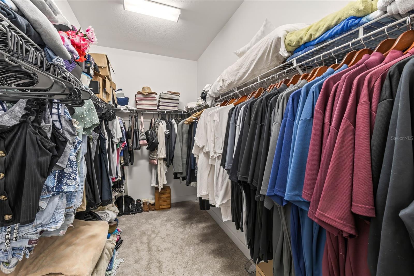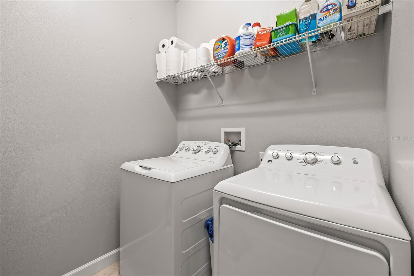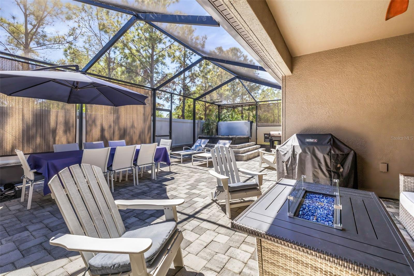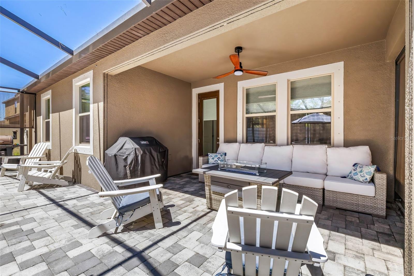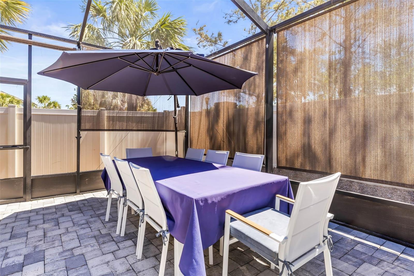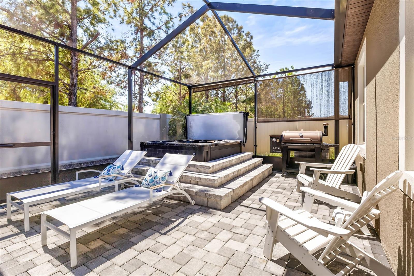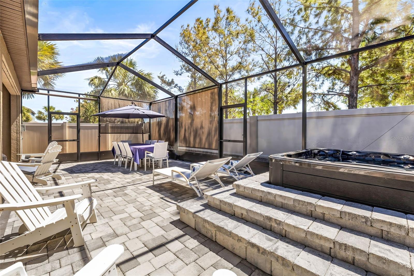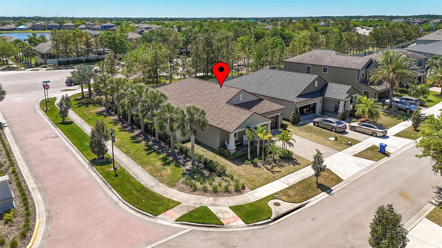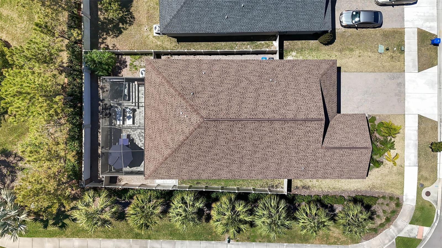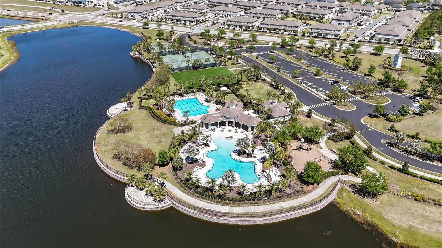10145 Count Fleet Drive, SUN CITY CENTER, FL 33573
Property Photos
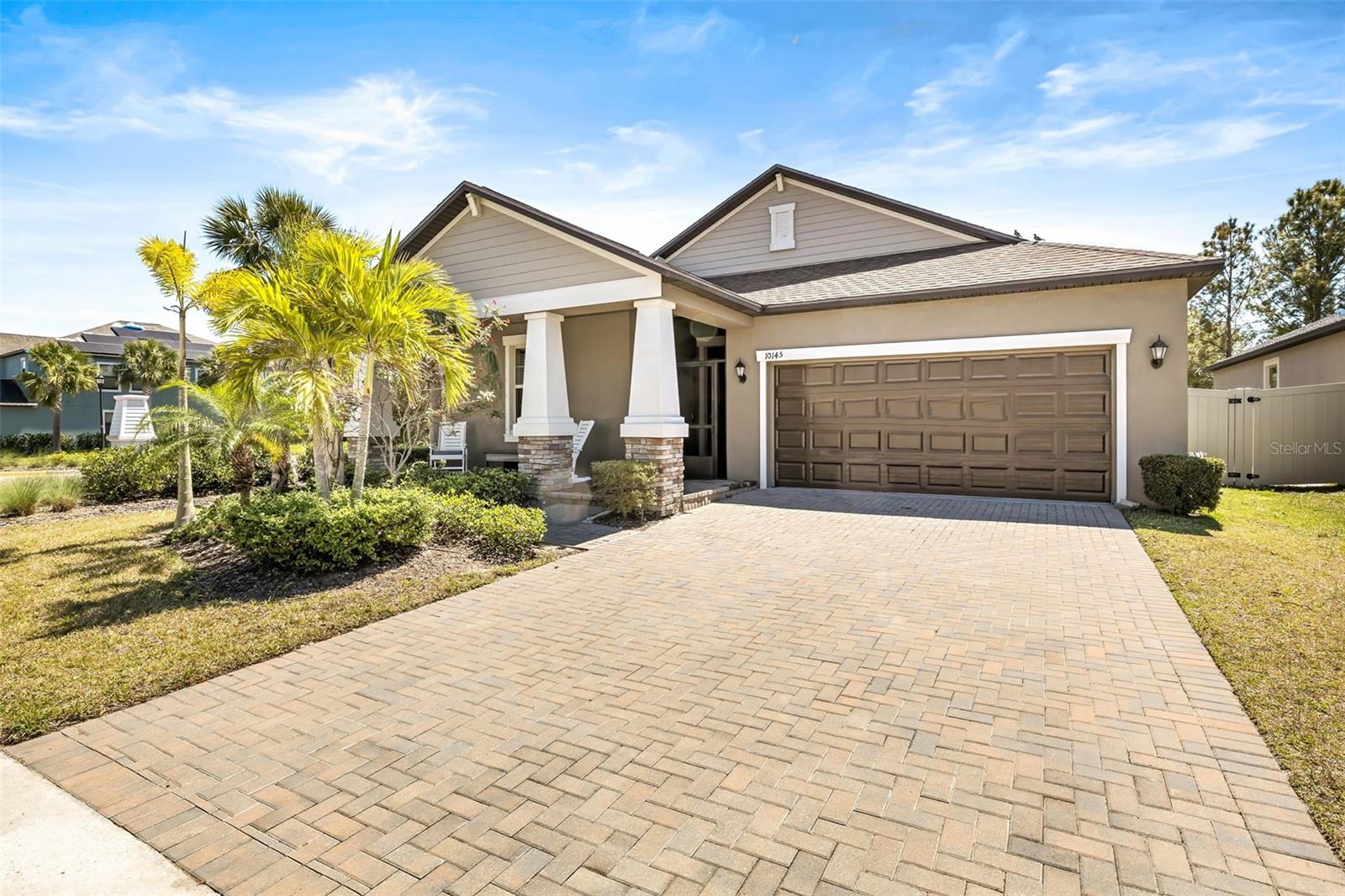
Would you like to sell your home before you purchase this one?
Priced at Only: $379,000
For more Information Call:
Address: 10145 Count Fleet Drive, SUN CITY CENTER, FL 33573
Property Location and Similar Properties
- MLS#: TB8367462 ( Residential )
- Street Address: 10145 Count Fleet Drive
- Viewed: 2
- Price: $379,000
- Price sqft: $154
- Waterfront: No
- Year Built: 2020
- Bldg sqft: 2461
- Bedrooms: 4
- Total Baths: 3
- Full Baths: 3
- Garage / Parking Spaces: 2
- Days On Market: 6
- Additional Information
- Geolocation: 27.7701 / -82.3412
- County: HILLSBOROUGH
- City: SUN CITY CENTER
- Zipcode: 33573
- Subdivision: Belmont
- Elementary School: Belmont Elementary School
- Middle School: Eisenhower HB
- High School: Sumner High School
- Provided by: RE/MAX REALTY UNLIMITED
- Contact: Kathy Yannes
- 813-684-0016

- DMCA Notice
-
DescriptionThis stunning home boasts a host of luxurious features, perfect for comfort and style. Inside, you'll find elegant coffered ceilings and crown molding that add sophistication to every room. The upgraded gourmet kitchen is a chef's dream, featuring staggered cabinets, granite countertops, and a spacious island with ample seating. It also includes a coffee bar and a pantry closet, providing convenience and plenty of storage. The kitchen is equipped with brand new upgraded Samsung appliances, including a dishwasher, fridge, and microwave, along with a convection and induction stove for versatile cooking. The home offers a unique 3 way split floorplan, ensuring privacy for each member of the household. The primary bath connects seamlessly to the laundry room, offering added convenience. The extended screened, pavered lanai comes with a built in hot tub, perfect for relaxing outdoors. The exterior features a covered front porch and a pavered driveway, adding to the home's curb appeal. As part of the community, you'll have access to a resort style pool, lap pool, tennis courts, a playground, and a clubhouse, making this the perfect place to enjoy an active, social lifestyle.
Payment Calculator
- Principal & Interest -
- Property Tax $
- Home Insurance $
- HOA Fees $
- Monthly -
For a Fast & FREE Mortgage Pre-Approval Apply Now
Apply Now
 Apply Now
Apply NowFeatures
Building and Construction
- Builder Model: North Carolina
- Builder Name: Lennar
- Covered Spaces: 0.00
- Exterior Features: Hurricane Shutters, Irrigation System
- Flooring: Carpet, Ceramic Tile
- Living Area: 2061.00
- Roof: Shingle
Property Information
- Property Condition: Completed
Land Information
- Lot Features: In County, Level, Sidewalk, Paved
School Information
- High School: Sumner High School
- Middle School: Eisenhower-HB
- School Elementary: Belmont Elementary School
Garage and Parking
- Garage Spaces: 2.00
- Open Parking Spaces: 0.00
- Parking Features: Garage Door Opener
Eco-Communities
- Green Energy Efficient: HVAC, Insulation, Thermostat, Water Heater
- Water Source: Public
Utilities
- Carport Spaces: 0.00
- Cooling: Central Air
- Heating: Central, Heat Pump
- Pets Allowed: Yes
- Sewer: Public Sewer
- Utilities: Cable Connected, Sprinkler Meter, Underground Utilities
Finance and Tax Information
- Home Owners Association Fee Includes: Pool, Recreational Facilities
- Home Owners Association Fee: 158.00
- Insurance Expense: 0.00
- Net Operating Income: 0.00
- Other Expense: 0.00
- Tax Year: 2024
Other Features
- Appliances: Dishwasher, Disposal, Dryer, Electric Water Heater, Microwave, Range, Refrigerator, Washer
- Association Name: Communities First Association Manager
- Association Phone: 813-333-1047
- Country: US
- Interior Features: Coffered Ceiling(s), In Wall Pest System, Split Bedroom, Walk-In Closet(s)
- Legal Description: BELMONT
- Levels: One
- Area Major: 33573 - Sun City Center / Ruskin
- Occupant Type: Owner
- Parcel Number: U-19-31-20-9Z6-000001-00001.0
- Possession: Close Of Escrow
- Style: Ranch
- Zoning Code: PD
Nearby Subdivisions
1yq Greenbriar Subdivision Ph
Acadia Ii Condominum
Belmont
Belmont North Ph 2a
Belmont South Ph 2e
Belmont South Ph 2f
Brockton Place A Condo R
Caloosa Country Club Estates U
Caloosa Sub
Club Manor
Cypress Creek Ph 3
Cypress Creek Ph 4a
Cypress Creek Ph 5c1
Cypress Creek Ph 5c3
Cypress Creek Village A
Cypress Creek Village A Rev
Cypress Landing
Cypress Mill Ph 1a
Cypress Mill Ph 1b
Cypress Mill Ph 1c2
Cypress Mill Ph 2
Cypress Mill Ph 3
Cypress Mill Phase 1b
Cypressview Ph 1
Del Webb Sun City Center Flori
Del Webb's Sun City Florida Un
Del Webbs Sun City Florida
Del Webbs Sun City Florida Un
Fairway Pointe
Gantree Sub
Greenbriar Sub
Greenbriar Sub Ph 1
Greenbriar Sub Ph 2
Greenbriar Subdivision Phase 1
Highgate Iv Condo
Huntington Condo
Jameson Greens
La Paloma Preserve
La Paloma Village
St George A Condo
Sun City Center
Sun Lakes Sub
Sun Lakes Subdivision
Sun Lakes Subdivision Lot 63 B
The Preserve At La Paloma
Westwood Greens A Condo



