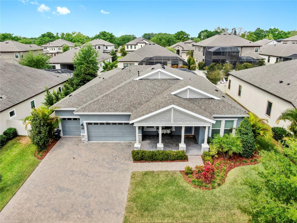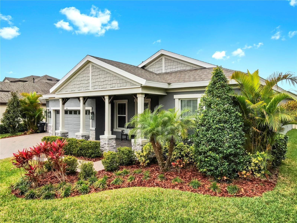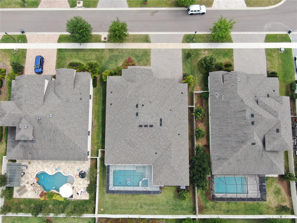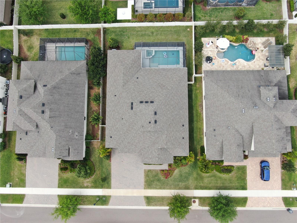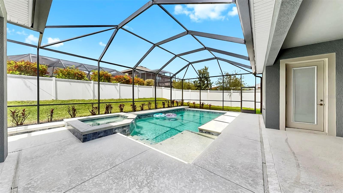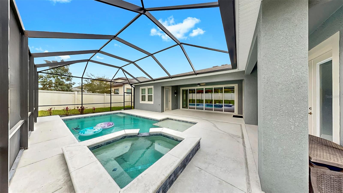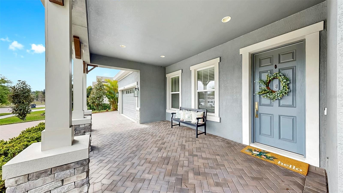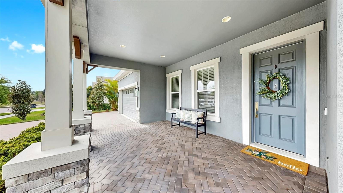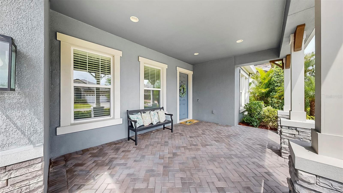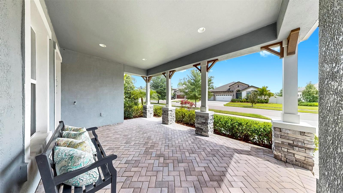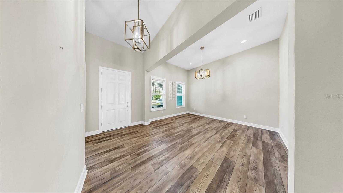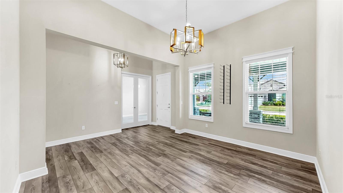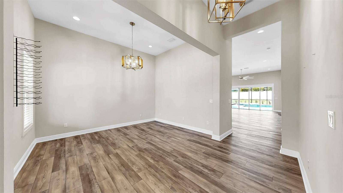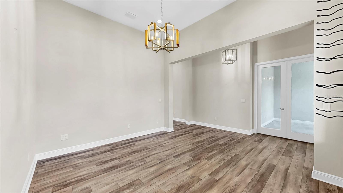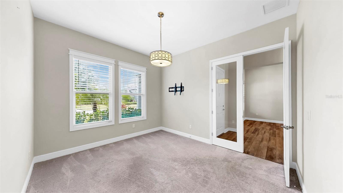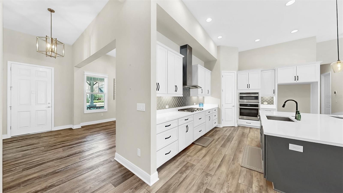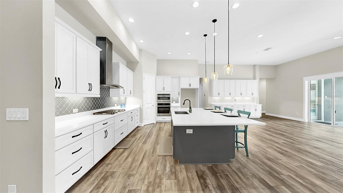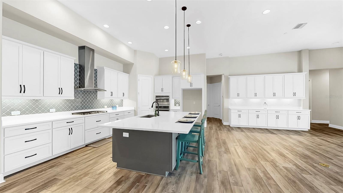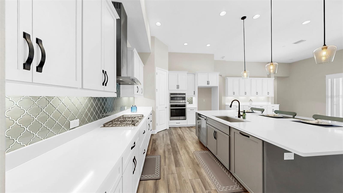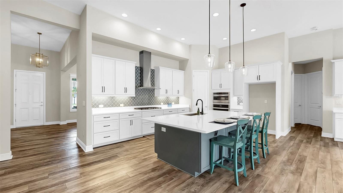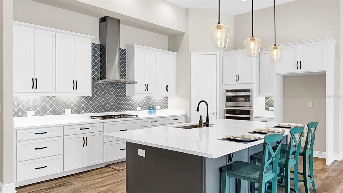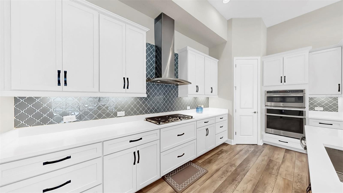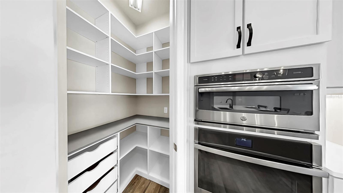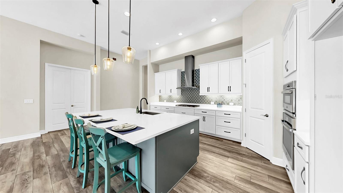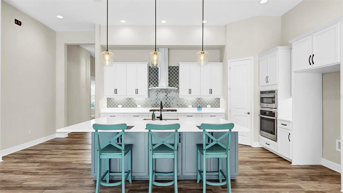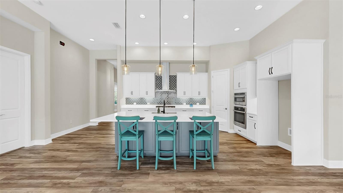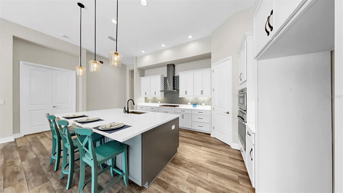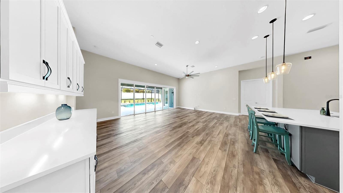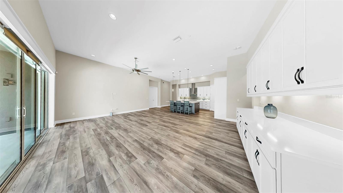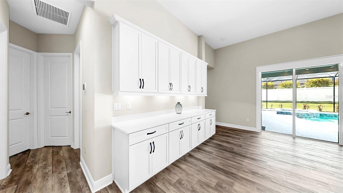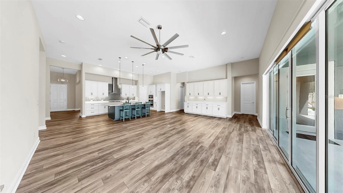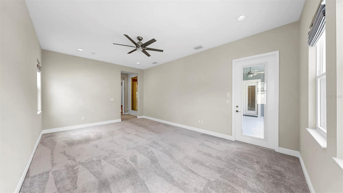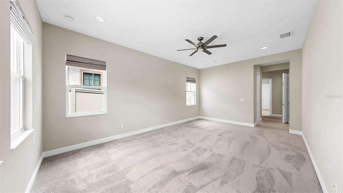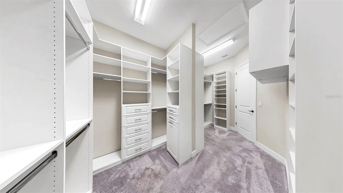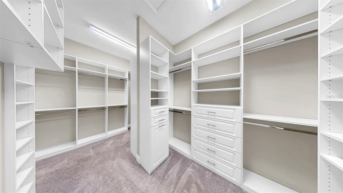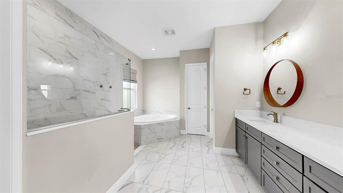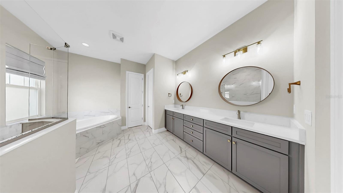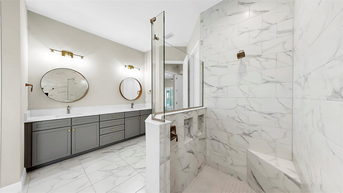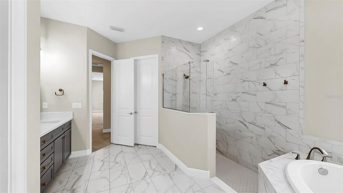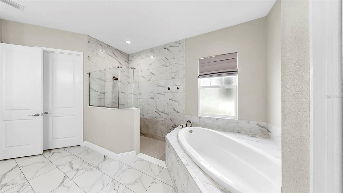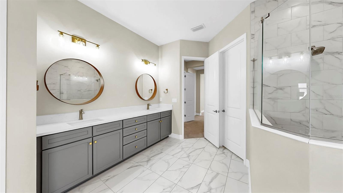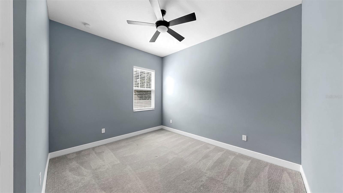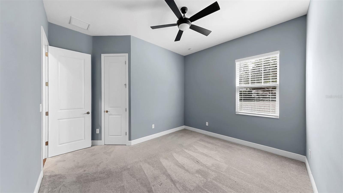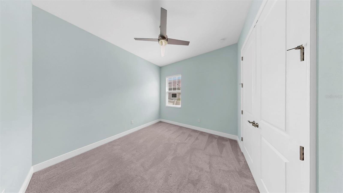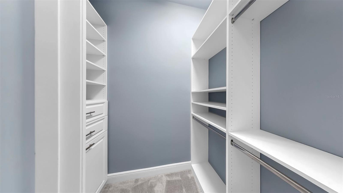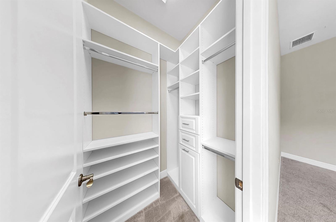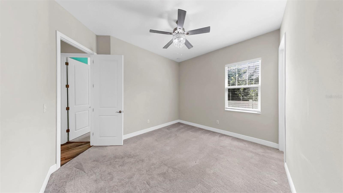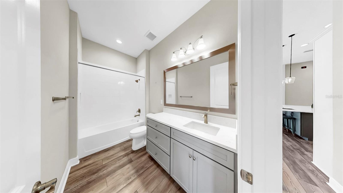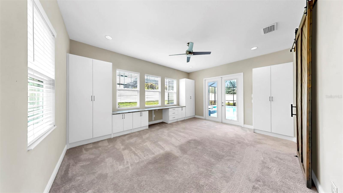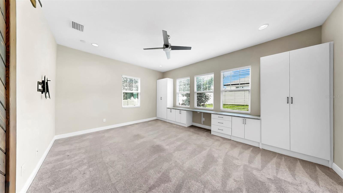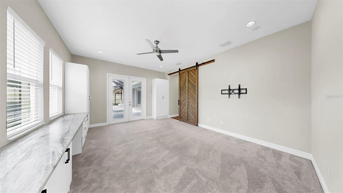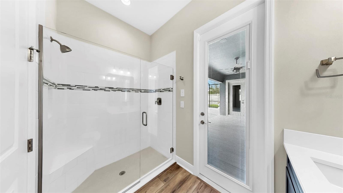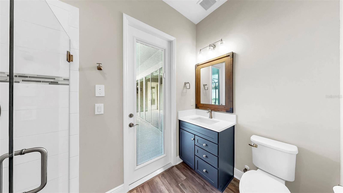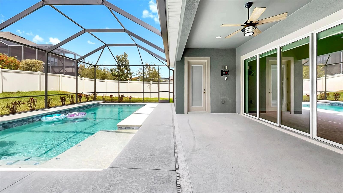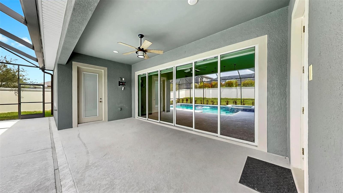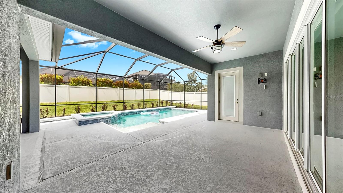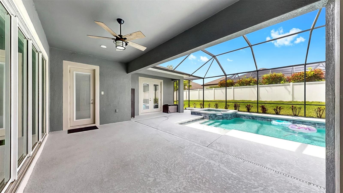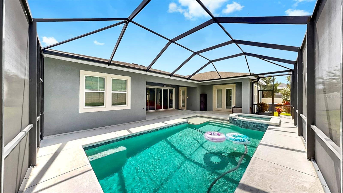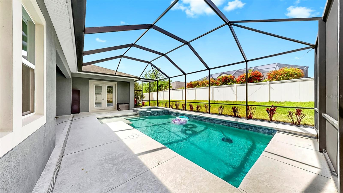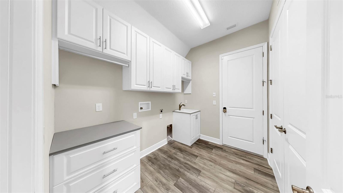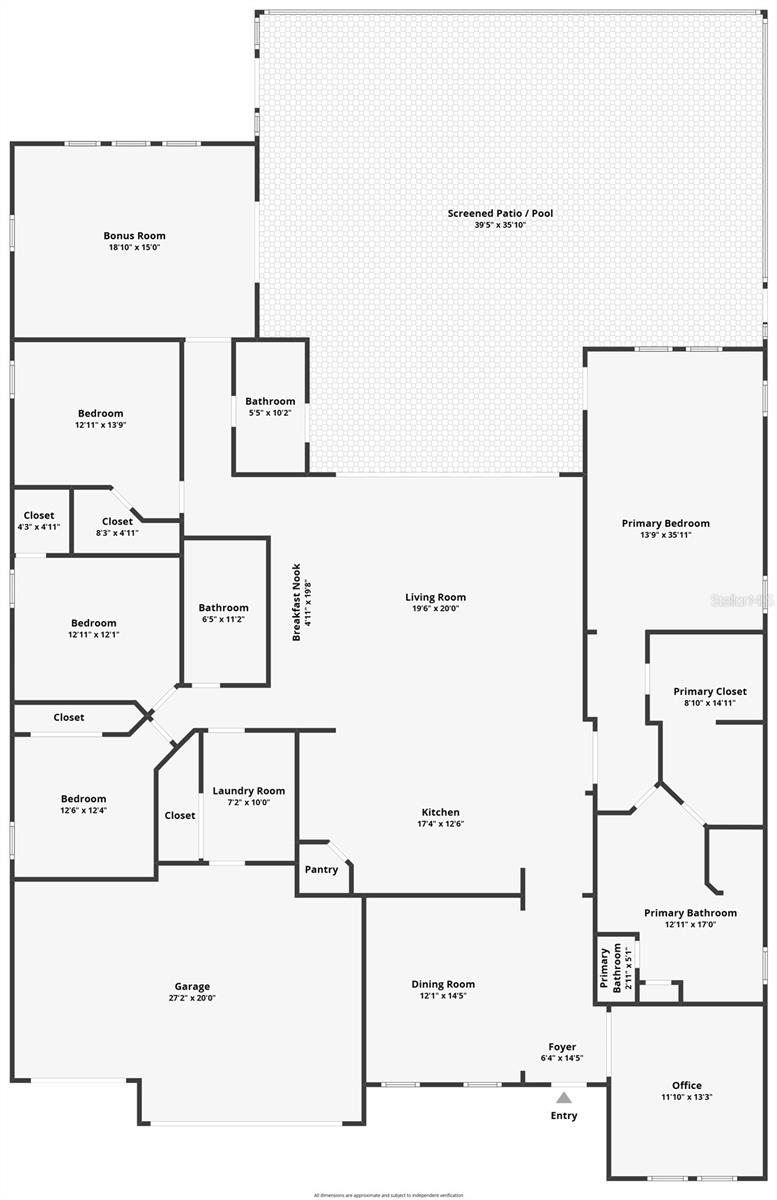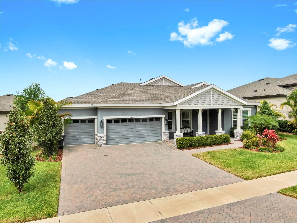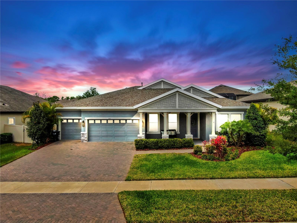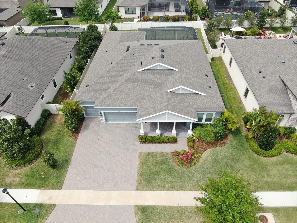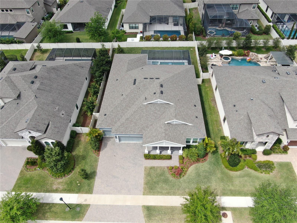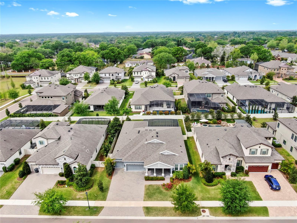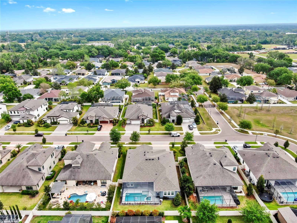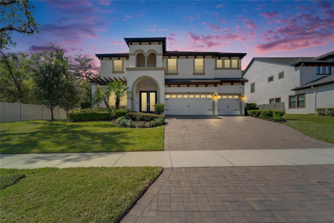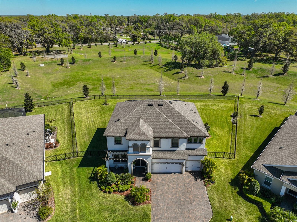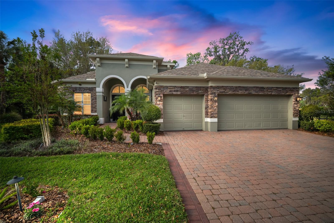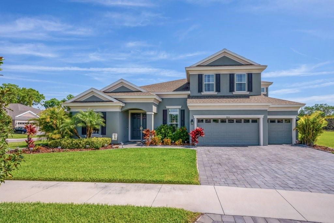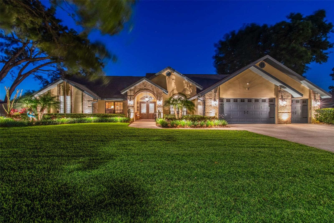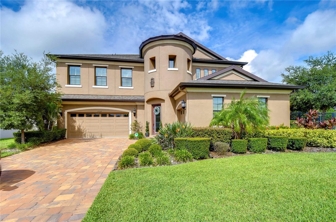2851 Valencia Ridge Street, VALRICO, FL 33596
Property Photos
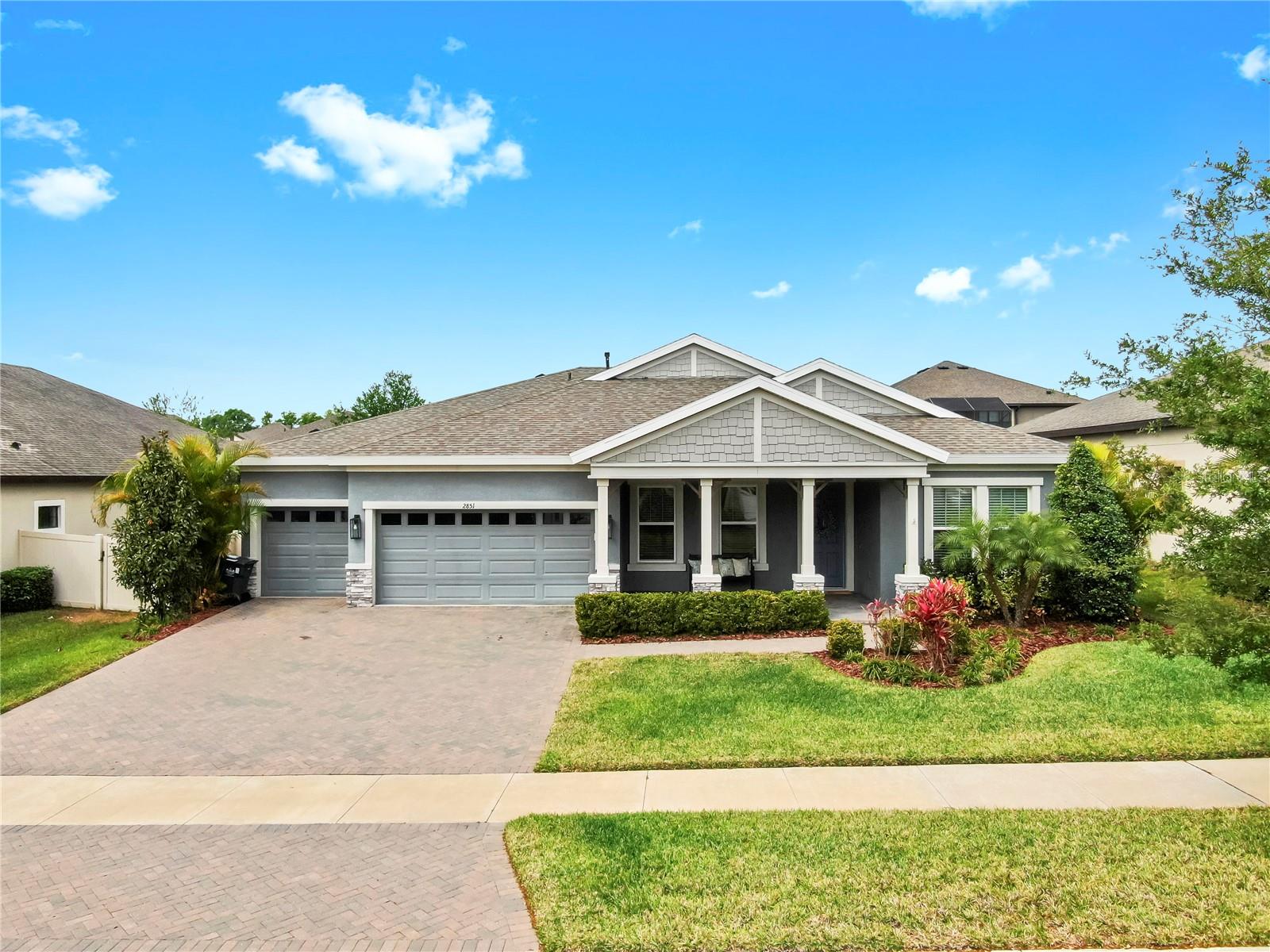
Would you like to sell your home before you purchase this one?
Priced at Only: $899,000
For more Information Call:
Address: 2851 Valencia Ridge Street, VALRICO, FL 33596
Property Location and Similar Properties
- MLS#: TB8367427 ( Residential )
- Street Address: 2851 Valencia Ridge Street
- Viewed: 5
- Price: $899,000
- Price sqft: $210
- Waterfront: No
- Year Built: 2020
- Bldg sqft: 4284
- Bedrooms: 4
- Total Baths: 3
- Full Baths: 3
- Garage / Parking Spaces: 3
- Days On Market: 4
- Additional Information
- Geolocation: 27.9022 / -82.2597
- County: HILLSBOROUGH
- City: VALRICO
- Zipcode: 33596
- Subdivision: Legacy Ridge
- Elementary School: Brooker HB
- Middle School: Burns HB
- High School: Bloomingdale HB
- Provided by: CENTURY 21 BEGGINS ENTERPRISES
- Contact: Kalani Hayman
- 813-645-8481

- DMCA Notice
-
DescriptionExquisite Key Largo Home in Legacy Ridge A Rare Find! This stunning home, located in the exclusive gated community of Legacy Ridge in Valrico, Florida, was built in 2020 and offers 3,169 square feet of thoughtfully designed living space. Featuring four spacious bedrooms, three bathrooms, an office with French doors, a formal dining room, a bonus/media/flex room with custom built ins, and an oversized three car garage, this home provides luxurious comfort and exceptional entertaining opportunities. The Key Largo floor plan by West Bay Homes is one of the most sought after designs, known for its open layout, high end finishes, and seamless blend of style and functionality. At the heart of this home is the stunning chefs kitchen, designed as both a showpiece and a functional gathering space. The expansive center island provides ample seating, perfect for casual meals, entertaining, or enjoying the open concept flow. Sleek quartz countertops, a decorative backsplash, and a hooded vent add sophistication, while GE Profile appliances, including a gas range and Advantium oven, ensure top tier performance. A custom built pantry and under cabinet storage maximize organization and convenience. The kitchen seamlessly connects to the spacious Great Room, where built in features add charm and functionality. Expansive sliders fill the space with natural light, complete with remote closing blinds. Luxury vinyl plank flooring flows throughout, complementing eight foot doors and built in window casings that enhance the home's elegant design. Adjacent to the kitchen, the formal dining room features a wine rack, creating a stylish space for entertaining. A highlight of the home is the extra large bonus room or flex space, offering custom built in cabinets with granite countertops, plush carpeting, and a charming barn door. Whether used as a media room, playroom, or home office, this versatile area provides endless possibilities. Each bedroom includes a walk in closet with custom built ins, ensuring ample storage. Double hung windows with an easy clean feature provide both comfort and practicality. Stepping outside, youll find a private backyard oasis with a screened, heated saltwater pool featuring a sun shelf and attached spa, perfect for entertaining or relaxing. The fully fenced backyard offers extra space to enjoy Floridas beautiful weather. Additional features include a charming front porch, pavered driveway, overhead storage in the garage, lush landscaping, and excellent curb appeal. Living in Legacy Ridge in Valrico offers the perfect blend of privacy, convenience, and accessibility. This exclusive gated community provides a peaceful, upscale atmosphere while keeping you close to everything you need. Located just off Bloomingdale Avenue, residents enjoy easy access to I 75, making commutes to downtown Tampa, MacDill Air Force Base, and Tampa International Airport quick and convenient. The area is surrounded by top rated schools, shopping centers, and dining options in Brandon and Riverview. Nearby parks, golf courses, and recreational facilities make it easy to enjoy the Florida lifestyle, while major retail destinations like Westfield Brandon Mall are just minutes away. This exceptional property is a must seeschedule your private tour today!
Payment Calculator
- Principal & Interest -
- Property Tax $
- Home Insurance $
- HOA Fees $
- Monthly -
For a Fast & FREE Mortgage Pre-Approval Apply Now
Apply Now
 Apply Now
Apply NowFeatures
Building and Construction
- Covered Spaces: 0.00
- Exterior Features: Irrigation System, Lighting, Sidewalk, Sliding Doors
- Fencing: Fenced
- Flooring: Carpet, Luxury Vinyl, Tile
- Living Area: 3169.00
- Roof: Shingle
School Information
- High School: Bloomingdale-HB
- Middle School: Burns-HB
- School Elementary: Brooker-HB
Garage and Parking
- Garage Spaces: 3.00
- Open Parking Spaces: 0.00
- Parking Features: Driveway, Garage Door Opener
Eco-Communities
- Pool Features: Chlorine Free, Deck, Heated, In Ground, Outside Bath Access, Salt Water, Screen Enclosure
- Water Source: Public
Utilities
- Carport Spaces: 0.00
- Cooling: Central Air
- Heating: Central
- Pets Allowed: Yes
- Sewer: Public Sewer
- Utilities: BB/HS Internet Available, Cable Available, Electricity Available, Electricity Connected, Natural Gas Connected, Public, Sewer Connected, Water Connected
Finance and Tax Information
- Home Owners Association Fee: 440.00
- Insurance Expense: 0.00
- Net Operating Income: 0.00
- Other Expense: 0.00
- Tax Year: 2024
Other Features
- Appliances: Built-In Oven, Convection Oven, Cooktop, Dishwasher, Disposal, Gas Water Heater, Microwave, Range Hood
- Association Name: McNeil Management Services
- Country: US
- Interior Features: Ceiling Fans(s), Eat-in Kitchen, High Ceilings, In Wall Pest System, Kitchen/Family Room Combo, Open Floorplan, Primary Bedroom Main Floor, Smart Home, Split Bedroom, Stone Counters, Walk-In Closet(s), Window Treatments
- Legal Description: LEGACY RIDGE LOT 11 BLOCK D
- Levels: One
- Area Major: 33596 - Valrico
- Occupant Type: Owner
- Parcel Number: U-01-30-20-A9J-D00000-00011.0
- Style: Contemporary, Craftsman
- Zoning Code: PD
Similar Properties
Nearby Subdivisions
Bloomingdale
Bloomingdale Oaks
Bloomingdale Sec A
Bloomingdale Sec Aa Gg Uni
Bloomingdale Sec B
Bloomingdale Sec Dd Ph
Bloomingdale Sec Dd Ph 3 A
Bloomingdale Sec F F
Bloomingdale Sec J J
Bloomingdale Sec Ll
Bloomingdale Sec M
Bloomingdale Sec O
Bloomingdale Sec R
Bloomingdale Sec W
Bloomingdale Section Aa Gg
Bloomingdale Section Bl 28
Bloomingdale Section R
Bloomington
Buckhorn Fifth Add
Buckhorn Fourth Add
Buckhorn Golf Club Estates Pha
Buckhorn Preserve
Buckhorn Preserve Ph 4
Buckhorn Run
Crestwood Estates
Harvest Field
Highland Manor
Huntington Woods
Legacy Ridge
Lithia Ridge
Lithia Ridge Ph 01
Oakdale Riverview Estates
Oakdale Riverview Estates Un 3
Ranch Road Groves
Ridge Dale
Ridgewood Estates
River Crossing Estates Ph 4
River Hills
River Hills Country Club
River Hills Country Club Parce
River Hills Country Club Ph
River Ridge Reserve
Shetland Ridge
Sugarloaf Ridge
The Estates At Bloomingdales
Twin Lakes Parcels A1 B1 And C
Twin Lakes Parcels A2 B2
Twin Lakes Parcels D1 D3 E
Twin Lakes Prcl D2
Twin Lakes Prcls A1 B1 C
Unplatted
Van Sant Sub
Vivir
Wildwood Hollow



