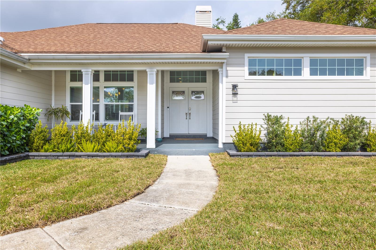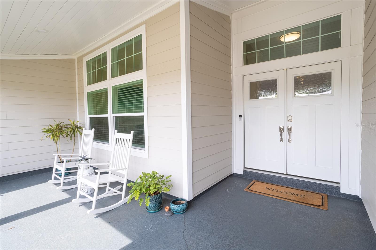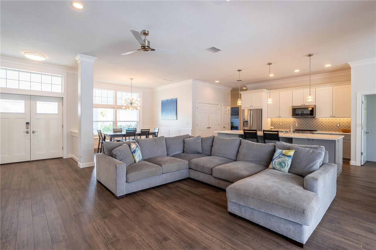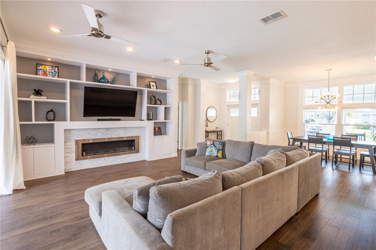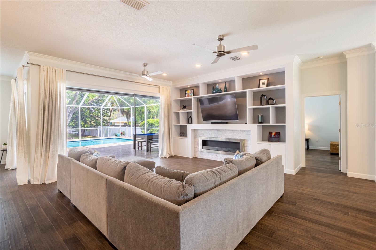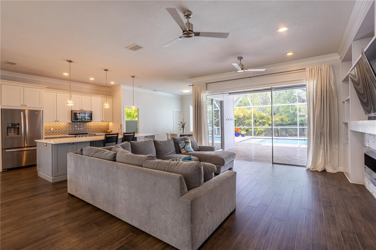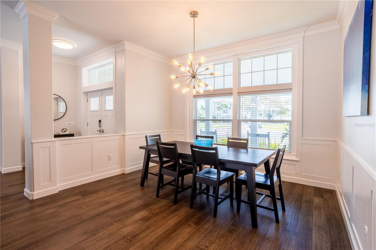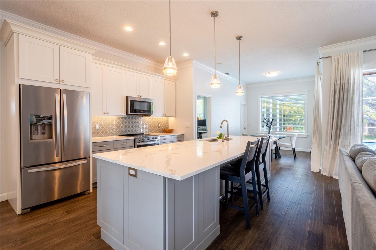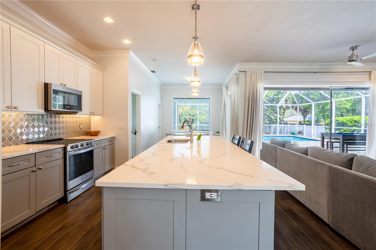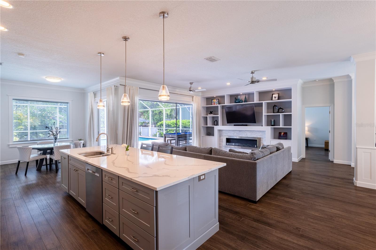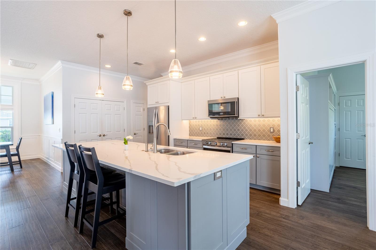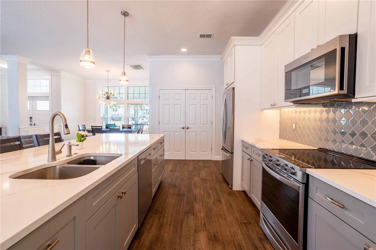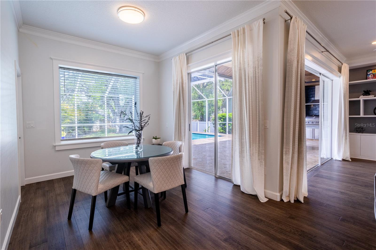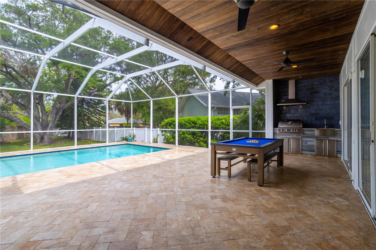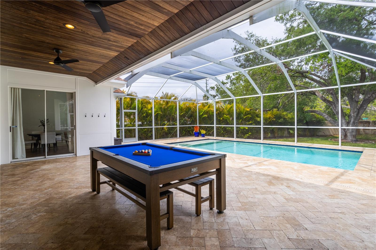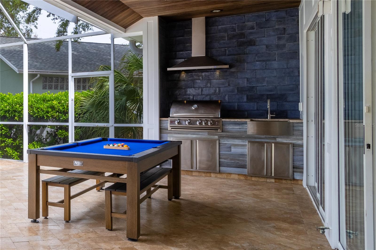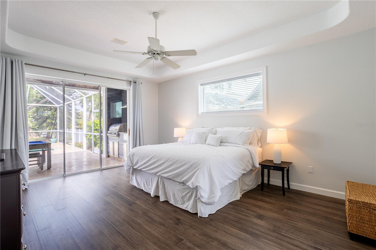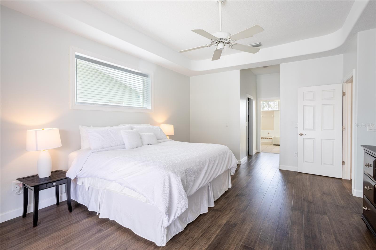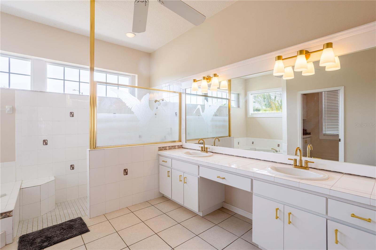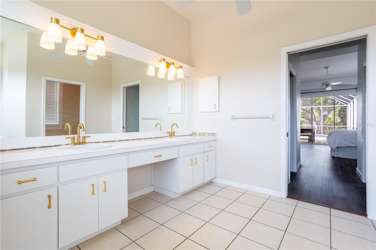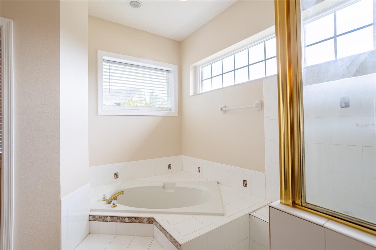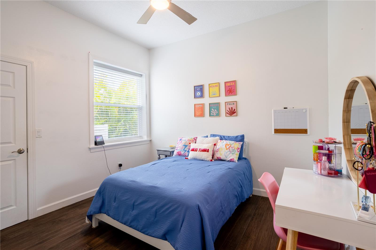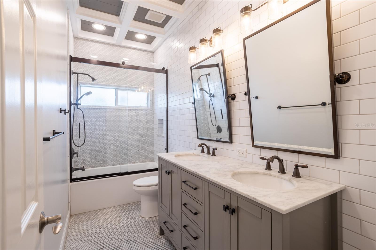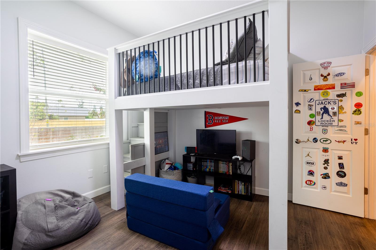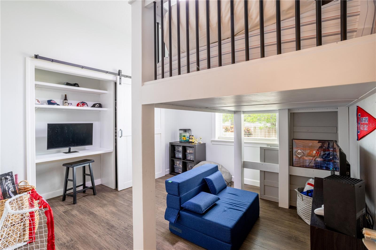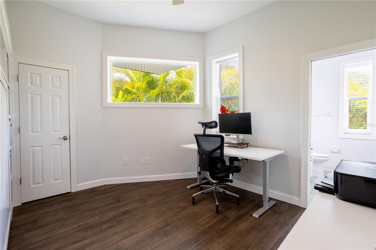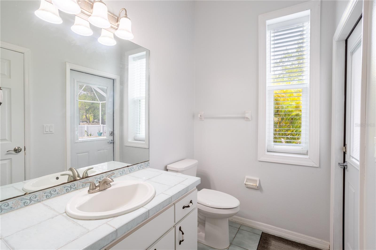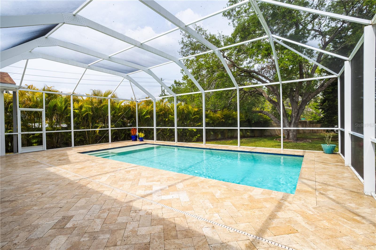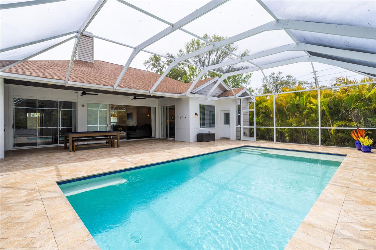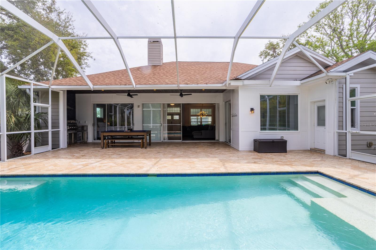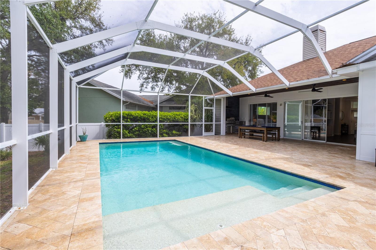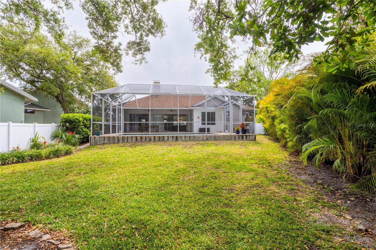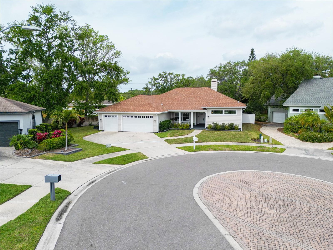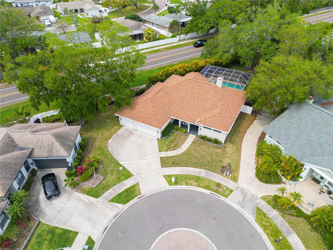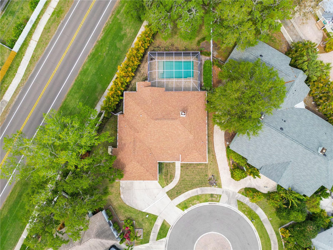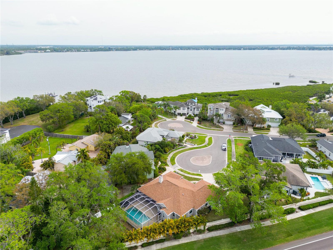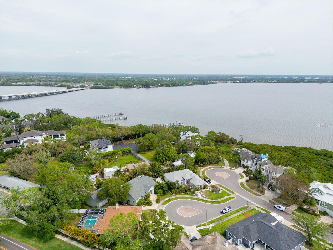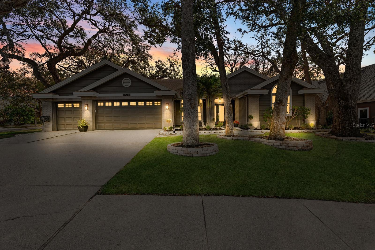3027 Key Harbor Drive, SAFETY HARBOR, FL 34695
Property Photos
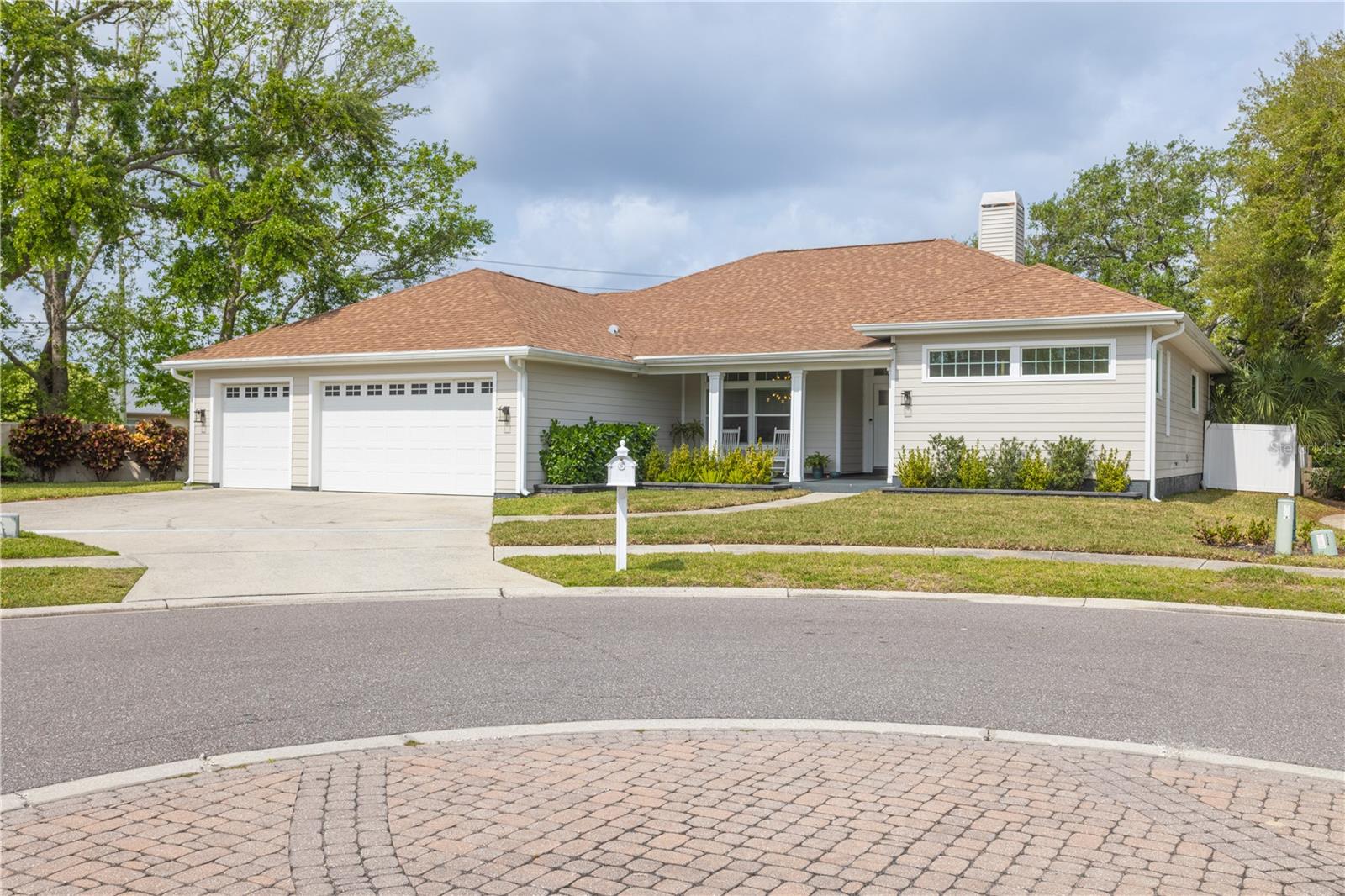
Would you like to sell your home before you purchase this one?
Priced at Only: $899,000
For more Information Call:
Address: 3027 Key Harbor Drive, SAFETY HARBOR, FL 34695
Property Location and Similar Properties
- MLS#: TB8366720 ( Residential )
- Street Address: 3027 Key Harbor Drive
- Viewed: 15
- Price: $899,000
- Price sqft: $263
- Waterfront: No
- Year Built: 1994
- Bldg sqft: 3418
- Bedrooms: 4
- Total Baths: 3
- Full Baths: 2
- 1/2 Baths: 1
- Garage / Parking Spaces: 3
- Days On Market: 4
- Additional Information
- Geolocation: 28.023 / -82.6892
- County: PINELLAS
- City: SAFETY HARBOR
- Zipcode: 34695
- Subdivision: Philippe Pointe
- Elementary School: Safety Harbor Elementary PN
- Middle School: Safety Harbor Middle PN
- High School: Countryside High PN
- Provided by: BLAKE REAL ESTATE INC
- Contact: Micaela Morenz, PA
- 727-359-0388

- DMCA Notice
-
DescriptionPresenting a rarely available home in the beautiful Safety Harbor community of Philippe Pointe! Imagine waking up just mere footsteps from the calm waters and sunrises over Tampa Bay in this waterfront community. Possessing numerous fine finishes, you will love the open and airy, light and bright coastal vibe this home has to offer. Upon entering through the double swing door entryway, youll become obsessed with the WIDE OPEN great room floor plan with triple sliding glass doors leading directly to the pool. Stunningly beautiful, the kitchen features a glass arabesque backsplash accentuated by quartz countertops, a counter height center island with pendant lighting and a double pantry. Gorgeous bamboo engineered hardwood flooring flows seamlessly throughout the entire home and is completed by updated moldings, 5 inch baseboards and new doors. Stepping onto the travertine pool deck transports your senses to the pool days of our warm Florida summers. Enjoy sipping on your fruity cocktail from the Baja Shelf in the Pebble Tek Saltwater pool that is complete with an umbrella insert for a little shade! Tongue and groove cedar plank ceilings with recessed lighting set the vibe for your outdoor patio living which boasts of an outdoor grill, prep sink, stainless steel drawers and a glassy deep sea blue backsplash. The highly desirable split bedroom floor plan also includes a spacious interior laundry room with drop station for the kids backpacks, shoes and sporting equipment. The showstopper hallway bathroom offers dual sinks with a coffered ceiling, penny tile flooring, and a raindrop tile shower backsplash. There is nothing not to love about this well appointed home!!! UNEXPECTED EXTRAS INCLUDE: 3 CAR GARAGE, CUL DE SAC LOT, HVAC 2019, hurricane rated garage door, mostly hurricane impact windows, cement board siding, a Murphy bed in the guest room, a poolside bathroom, a Nest Thermostat, Ring Doorbell and a rocking chair style front porch for sweet tea sippin! Located just a short golf cart ride away from your favorite local drinking and eating establishments like Marker 39, Crooked Thumb Brewery, Gigglewaters and Sips Wine Bar. Safety Harbors weekend festivals, farmers markets and Third Fridays are in your backyard playground too. Schedule your private showing today This is not just a home purchase, youre buying a lifestyle!
Payment Calculator
- Principal & Interest -
- Property Tax $
- Home Insurance $
- HOA Fees $
- Monthly -
For a Fast & FREE Mortgage Pre-Approval Apply Now
Apply Now
 Apply Now
Apply NowFeatures
Building and Construction
- Covered Spaces: 0.00
- Exterior Features: Irrigation System, Lighting, Private Mailbox, Rain Gutters, Sidewalk, Sliding Doors, Sprinkler Metered, Storage
- Fencing: Masonry, Wood
- Flooring: Bamboo, Tile
- Living Area: 2337.00
- Other Structures: Outdoor Kitchen
- Roof: Shingle
Property Information
- Property Condition: Completed
Land Information
- Lot Features: Cul-De-Sac, Irregular Lot, Landscaped, Sidewalk, Street Dead-End, Paved
School Information
- High School: Countryside High-PN
- Middle School: Safety Harbor Middle-PN
- School Elementary: Safety Harbor Elementary-PN
Garage and Parking
- Garage Spaces: 3.00
- Open Parking Spaces: 0.00
- Parking Features: Garage Door Opener, Golf Cart Garage
Eco-Communities
- Pool Features: Auto Cleaner, In Ground, Outside Bath Access, Pool Sweep, Salt Water, Screen Enclosure, Self Cleaning
- Water Source: Public
Utilities
- Carport Spaces: 0.00
- Cooling: Central Air
- Heating: Central, Electric
- Pets Allowed: Yes
- Sewer: Public Sewer
- Utilities: BB/HS Internet Available, Cable Available, Electricity Available, Electricity Connected, Phone Available, Sewer Connected, Street Lights
Finance and Tax Information
- Home Owners Association Fee: 1625.00
- Insurance Expense: 0.00
- Net Operating Income: 0.00
- Other Expense: 0.00
- Tax Year: 2025
Other Features
- Appliances: Dishwasher, Disposal, Electric Water Heater, Microwave, Range, Range Hood, Refrigerator, Water Softener
- Association Name: David Orminston PA
- Association Phone: 888-722-6669
- Country: US
- Furnished: Unfurnished
- Interior Features: Ceiling Fans(s), Coffered Ceiling(s), Crown Molding, High Ceilings, Kitchen/Family Room Combo, L Dining, Living Room/Dining Room Combo, Open Floorplan, Primary Bedroom Main Floor, Solid Surface Counters, Solid Wood Cabinets, Split Bedroom, Stone Counters, Thermostat, Tray Ceiling(s), Walk-In Closet(s)
- Legal Description: PHILIPPE POINTE LOT 7
- Levels: One
- Area Major: 34695 - Safety Harbor
- Occupant Type: Owner
- Parcel Number: 27-28-16-68624-000-0070
- Style: Contemporary, Florida, Key West
- View: Trees/Woods
- Views: 15
- Zoning Code: LHL
Similar Properties
Nearby Subdivisions
Bay Towne
Bay Towne West
Bay Woods
Bayfront Manor
Bayshore Terrace
Bayview Cottage Colony Rep
Briarwood
Chevy Chase Estates Ph Two
Country Villas
Coventry South
Creekside Sub
Cypress Knoll
Del Oro Shores Lot 11
Dixie Sub
Espiritu Santo Spgs
Georgetown East
Harbor Heights Estates
Huntington Trails Ph 1
Iron Age Street
Kendale
La Forest At Green Spgs The Gr
Lincoln Heights
Lincoln Highlands Rep
None
North Bay Hills
North Bay Hills First Add
Palm View Terrace
Park Heights
Philippe Bay
Philippe Pointe
Rainbow Farms
Seminole Park Rev
South Green Spgs Rep
Spring Park Rev
Spring Park Revised
Weatherstone
West Green Springs



