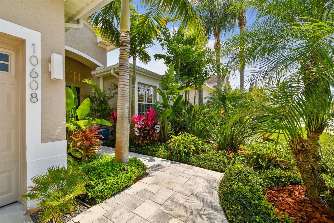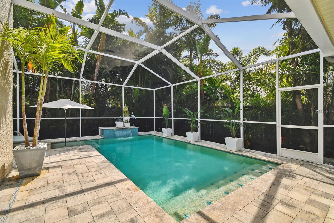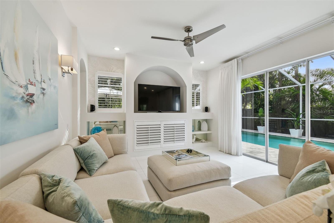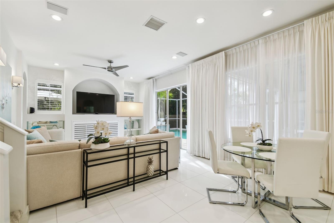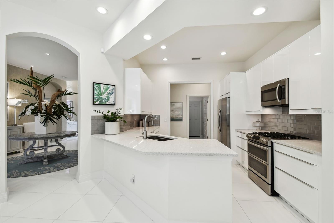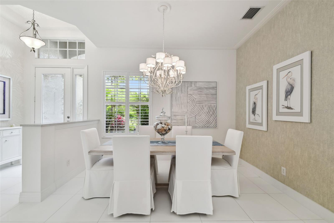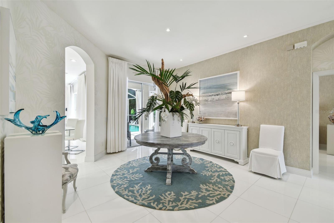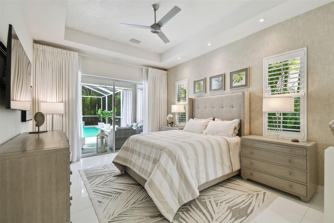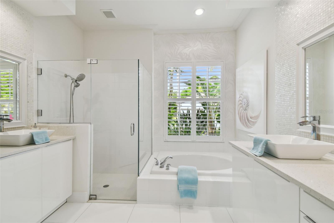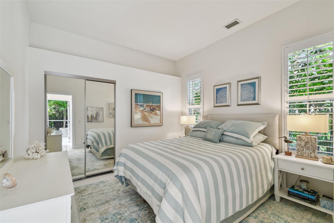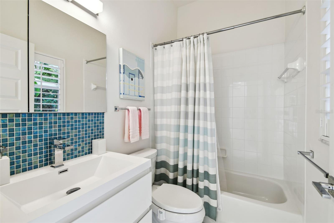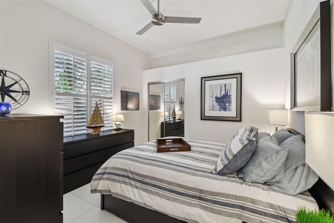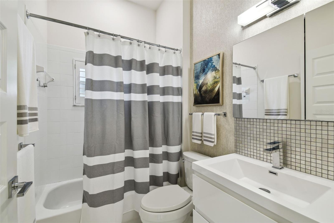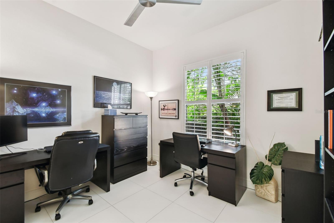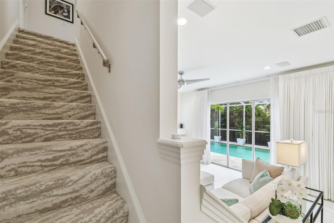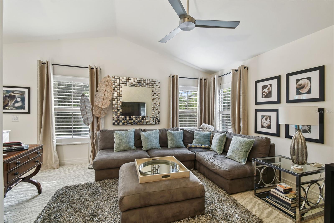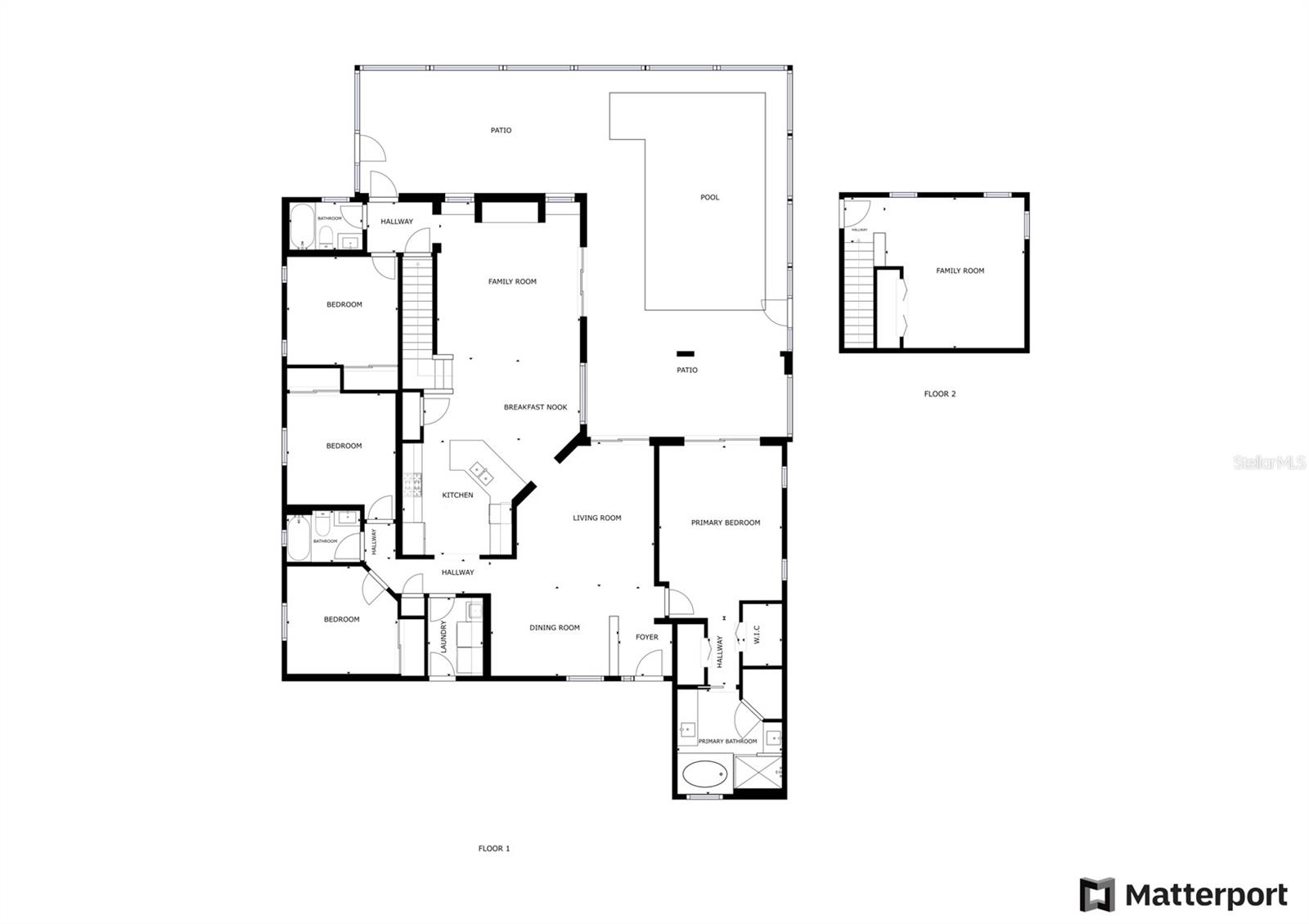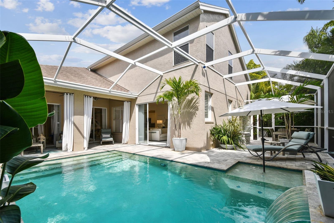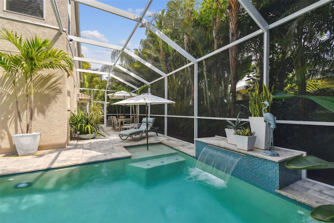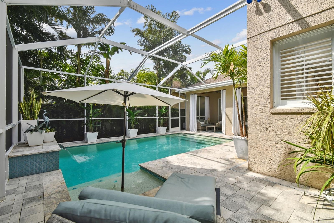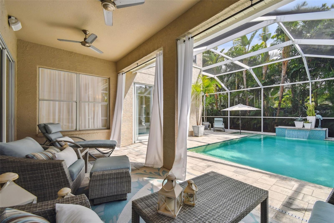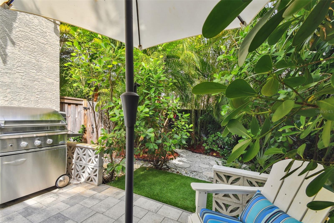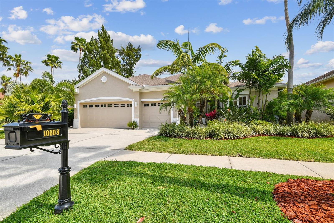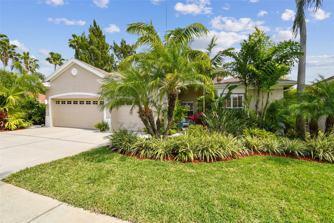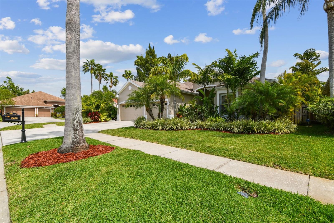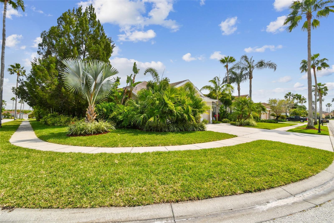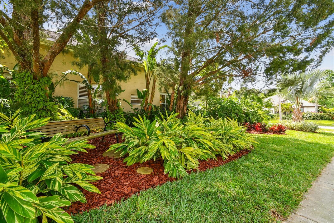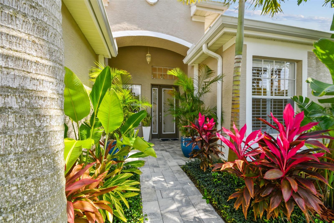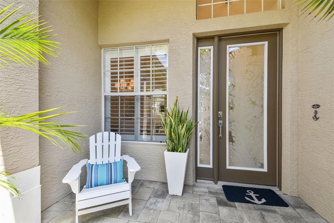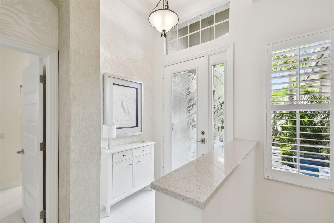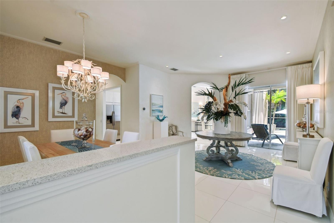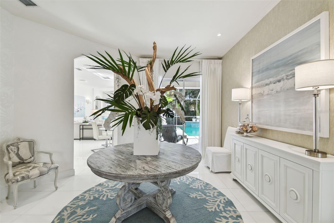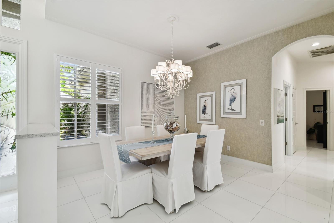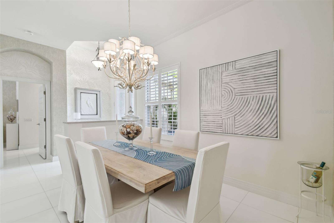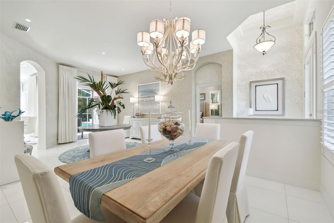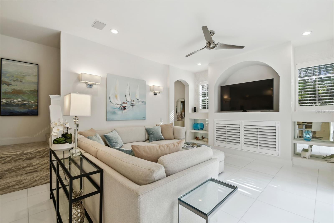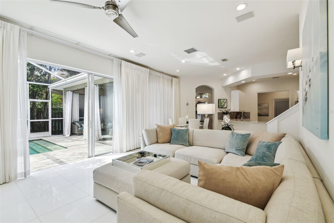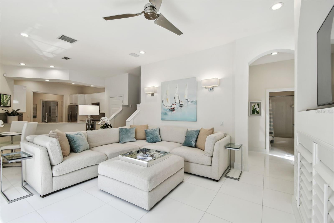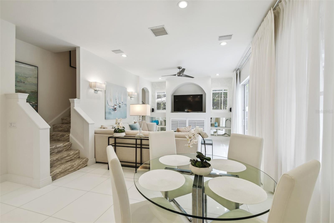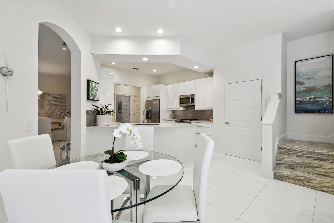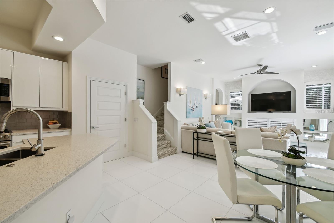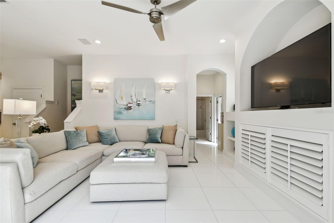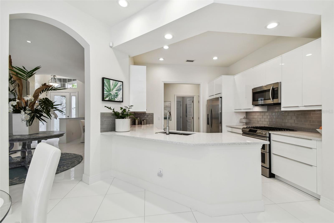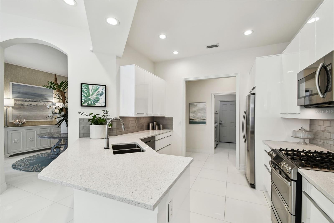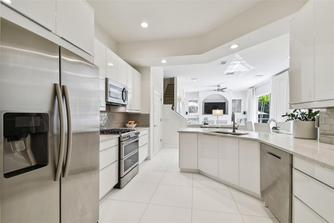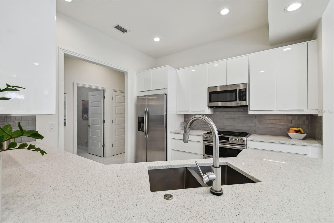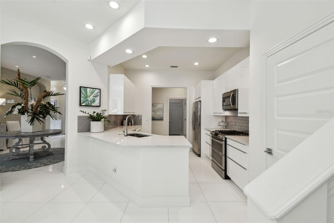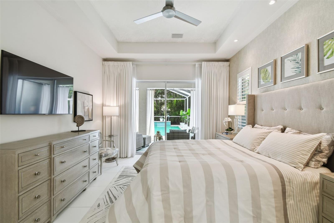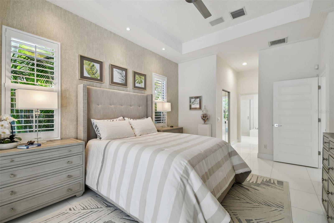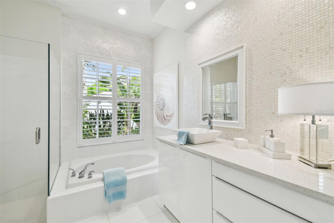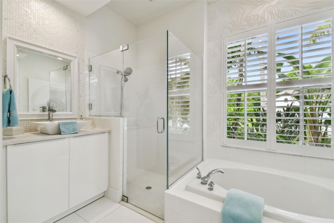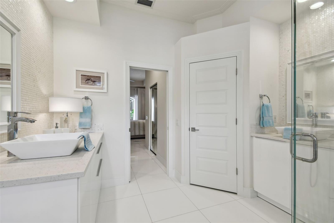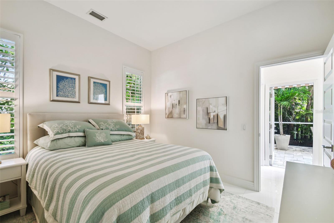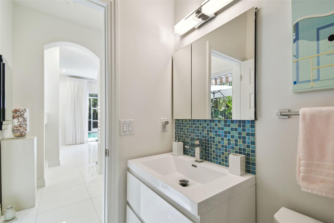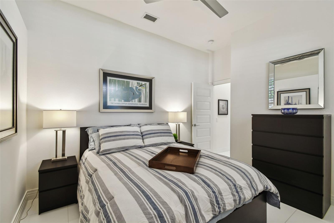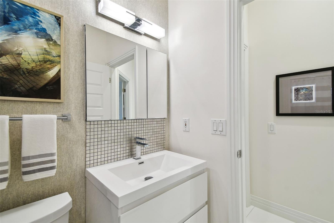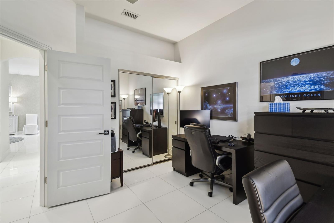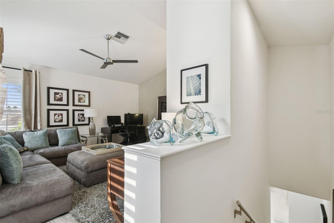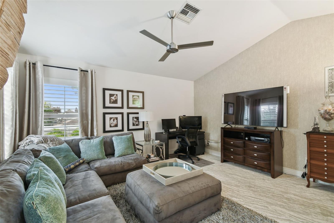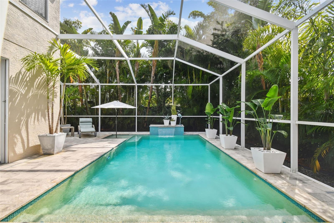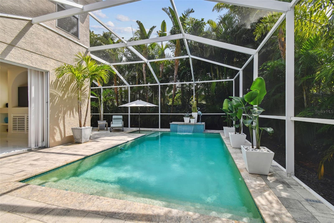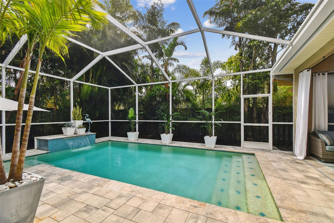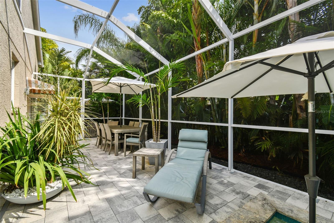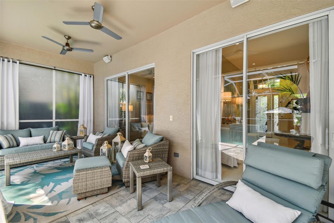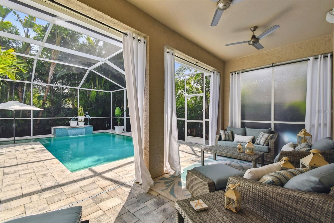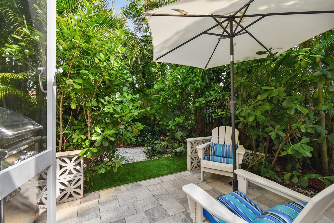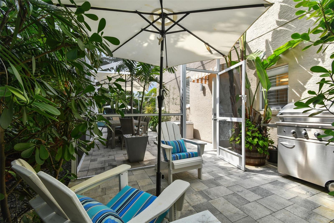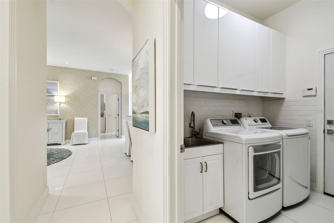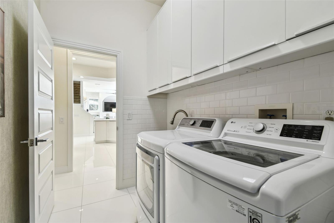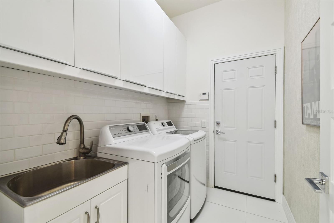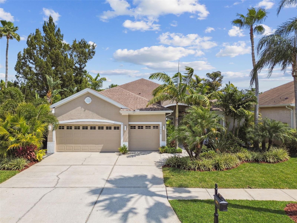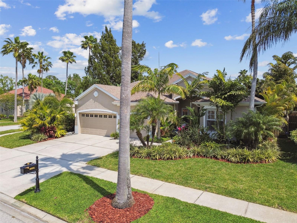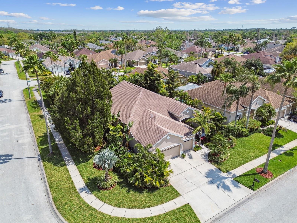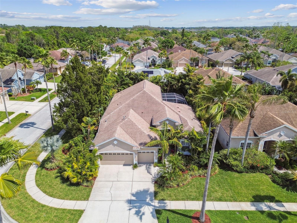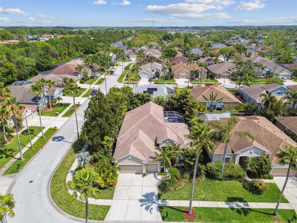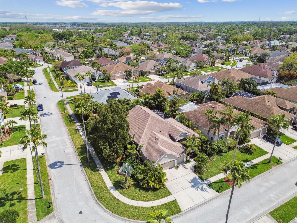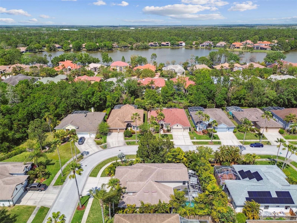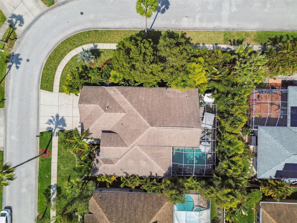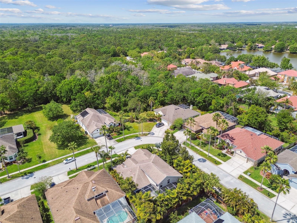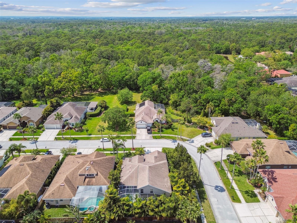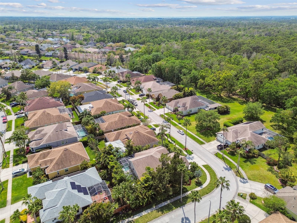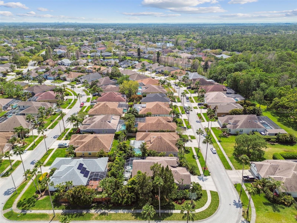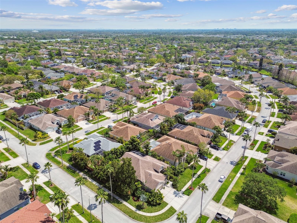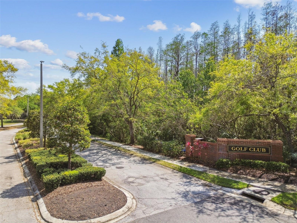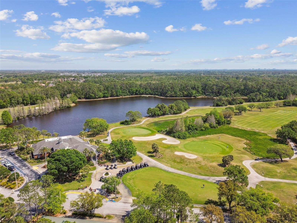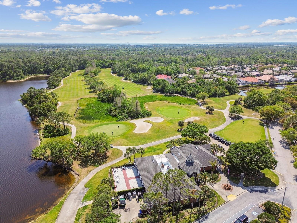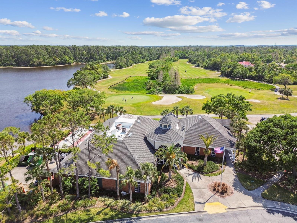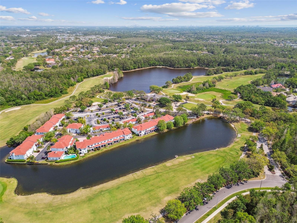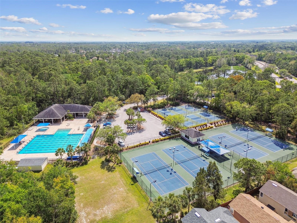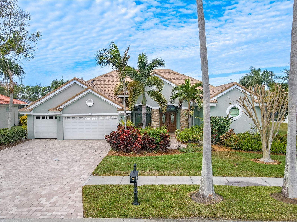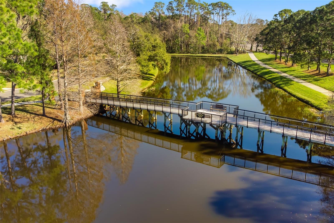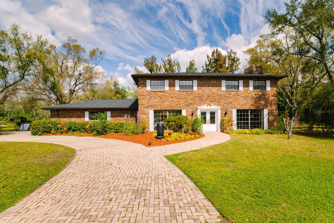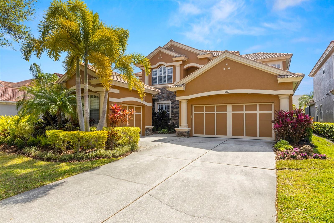10608 Gretna Green Drive, TAMPA, FL 33626
Property Photos
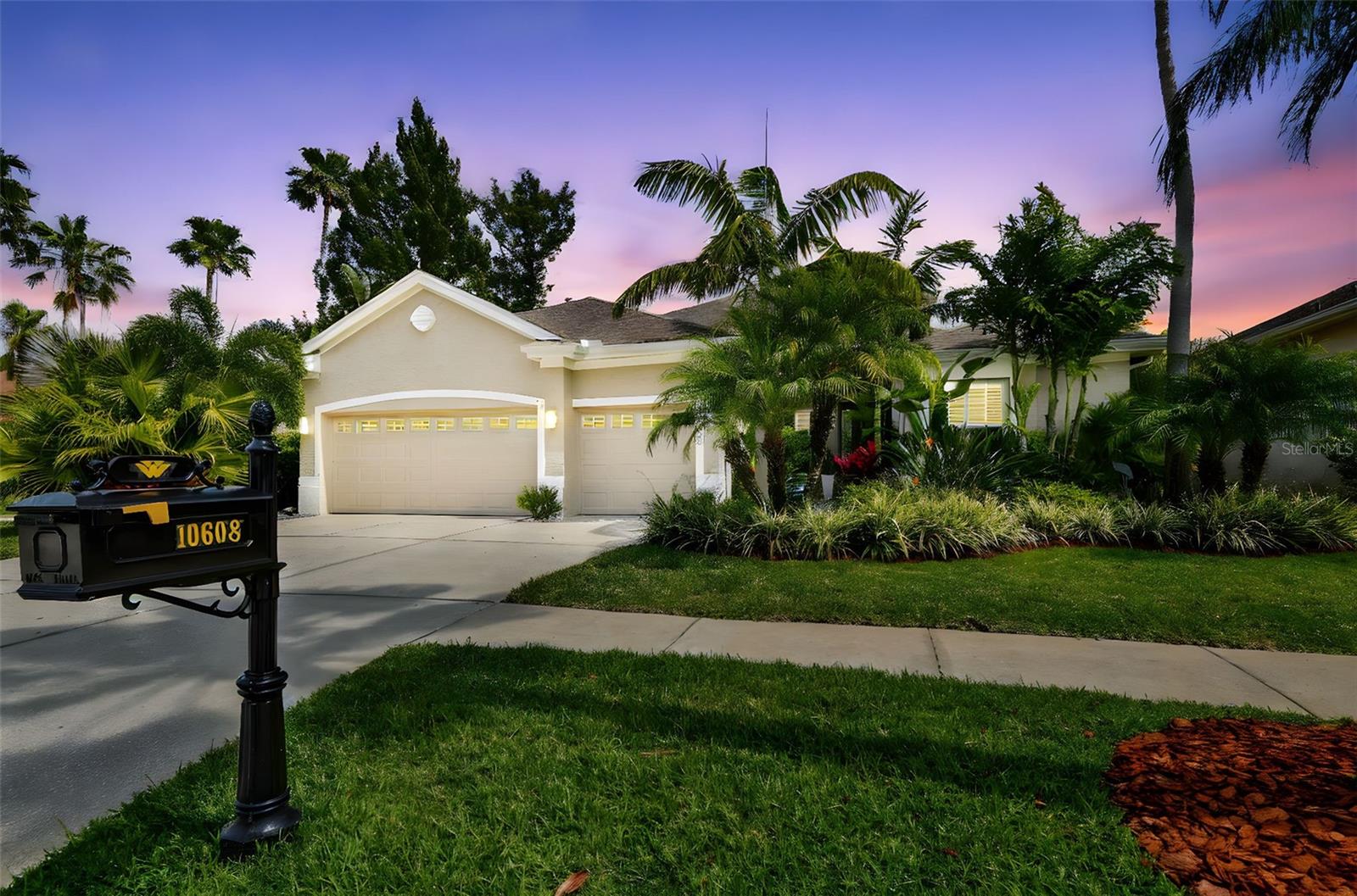
Would you like to sell your home before you purchase this one?
Priced at Only: $950,000
For more Information Call:
Address: 10608 Gretna Green Drive, TAMPA, FL 33626
Property Location and Similar Properties
- MLS#: TB8366379 ( Residential )
- Street Address: 10608 Gretna Green Drive
- Viewed: 1
- Price: $950,000
- Price sqft: $288
- Waterfront: No
- Year Built: 1998
- Bldg sqft: 3301
- Bedrooms: 4
- Total Baths: 3
- Full Baths: 3
- Garage / Parking Spaces: 3
- Days On Market: 5
- Additional Information
- Geolocation: 28.0548 / -82.6043
- County: HILLSBOROUGH
- City: TAMPA
- Zipcode: 33626
- Subdivision: Westchase Sec 376
- Elementary School: Westchase HB
- Middle School: Davidsen HB
- High School: Alonso HB
- Provided by: SMITH & ASSOCIATES REAL ESTATE
- Contact: Stacey Borsik Niebles
- 813-839-3800

- DMCA Notice
-
DescriptionWelcome to this exquisite Westchase home, located in the neighborhood of The Fords in the Brentford village. This completely upgraded 4 bedroom, 3 bathroom (all downstairs) + Bonus Room (upstairs) offers a thoughtful 3 way split floor plan. The bonus room is an ideal flex space for an office, den, game room, playroom, or even 5th bedroom. Situated on a prime corner lot, this home is surrounded by mature tropical landscaping, and professional landscape lighting, creating a picturesque outdoor oasis with resort like ambiance. Enjoy Florida living at its finest with a saltwater pool (2017), recently enhanced with a new gas pool heater (2024). The expansive 3 car garage features hurricane impact garage doors (2018). Inside, no detail has been overlooked. Custom milled molding, solid core 5 panel doors, plantation shutters and custom window treatments elevate the elegance, while 24 x 24 white high gloss professional grade tile flooring flows seamlessly throughout the first floor. The chefs kitchen is a masterpiece, boasting European style high gloss white cabinetry, quartz countertops, stainless steel appliances including a double oven range and high end finishes. Skim coated and sanded smooth walls and ceilings, high end wall coverings, and recessed LED lighting create a sleek, modern ambiance. Additional highlights include: Roof (2017), A/C (2022), 50 gallon gas water heater (2024) and water softener (2017). Custom closets & storage galore, including a 9 x 15 climate controlled storage area. Surround sound and exterior speakers, pre wired for wireless access points (WAPs). 10' flat ceilings throughout for a spacious feel. Located in the heart of Westchase, this home offers convenient access to top rated schools (Westchase Elementary, Davidsen Middle, Alonso High), golf courses (Westchase Golf Club), shopping, dining, recreational amenities including community swim, tennis and parks. Dont miss your opportunity to own this meticulously upgraded and move in ready home.
Payment Calculator
- Principal & Interest -
- Property Tax $
- Home Insurance $
- HOA Fees $
- Monthly -
For a Fast & FREE Mortgage Pre-Approval Apply Now
Apply Now
 Apply Now
Apply NowFeatures
Building and Construction
- Covered Spaces: 0.00
- Exterior Features: Irrigation System, Lighting, Private Mailbox, Rain Gutters, Sidewalk, Sliding Doors
- Fencing: Fenced
- Flooring: Carpet, Tile
- Living Area: 2453.00
- Roof: Shingle
Property Information
- Property Condition: Completed
Land Information
- Lot Features: Corner Lot, In County, Landscaped, Sidewalk, Paved
School Information
- High School: Alonso-HB
- Middle School: Davidsen-HB
- School Elementary: Westchase-HB
Garage and Parking
- Garage Spaces: 3.00
- Open Parking Spaces: 0.00
- Parking Features: Driveway, Garage Door Opener, Split Garage
Eco-Communities
- Pool Features: Gunite, Heated, In Ground, Salt Water, Screen Enclosure
- Water Source: Public
Utilities
- Carport Spaces: 0.00
- Cooling: Central Air
- Heating: Central
- Pets Allowed: Cats OK, Dogs OK, Number Limit, Yes
- Sewer: Public Sewer
- Utilities: BB/HS Internet Available, Cable Available, Electricity Connected, Fire Hydrant, Natural Gas Connected, Phone Available, Sewer Connected, Sprinkler Recycled, Street Lights, Underground Utilities, Water Connected
Amenities
- Association Amenities: Park, Playground, Pool, Recreation Facilities, Tennis Court(s)
Finance and Tax Information
- Home Owners Association Fee Includes: Pool, Maintenance Grounds, Management, Recreational Facilities
- Home Owners Association Fee: 421.00
- Insurance Expense: 0.00
- Net Operating Income: 0.00
- Other Expense: 0.00
- Tax Year: 2024
Other Features
- Appliances: Dishwasher, Disposal, Dryer, Microwave, Range, Refrigerator, Washer, Water Softener
- Association Name: Westchase Community Association - Debbie Sainz
- Association Phone: 813-926-6404
- Country: US
- Furnished: Unfurnished
- Interior Features: Ceiling Fans(s), Crown Molding, Eat-in Kitchen, Kitchen/Family Room Combo, Living Room/Dining Room Combo, Open Floorplan, Primary Bedroom Main Floor, Solid Surface Counters, Split Bedroom, Thermostat, Tray Ceiling(s), Walk-In Closet(s), Window Treatments
- Legal Description: WESTCHASE SECTION 376 LOT 14 BLOCK 2
- Levels: Two
- Area Major: 33626 - Tampa/Northdale/Westchase
- Occupant Type: Owner
- Parcel Number: U-16-28-17-05R-000002-00014.0
- Style: Florida
- View: Pool, Trees/Woods
- Zoning Code: PD
Similar Properties
Nearby Subdivisions
Fawn Lake Ph Iv
Fawn Ridge Village H Un 1
Reserve At Citrus Park
The Palms At Citrus Park
Twin Branch Acres
Waterchase
Waterchase Ph 01
Waterchase Ph 1
Waterchase Ph 4
Waterchase Ph 6
West Hampton
Westchase West Park Village
Westchase Golfradcliffe South
Westchase Sec 110
Westchase Sec 117
Westchase Sec 203
Westchase Sec 221
Westchase Sec 225 227 229
Westchase Sec 225227229
Westchase Sec 303
Westchase Sec 306b
Westchase Sec 307
Westchase Sec 372 Park Site
Westchase Sec 375
Westchase Sec 376
Westchase Sec 412
Westchase Section 430b
Westchase Sections 302 304
Westchester Ph 1
Westwood Lakes Ph 1a
Westwood Lakes Ph 1b
Westwood Lakes Ph 2b Un 2



