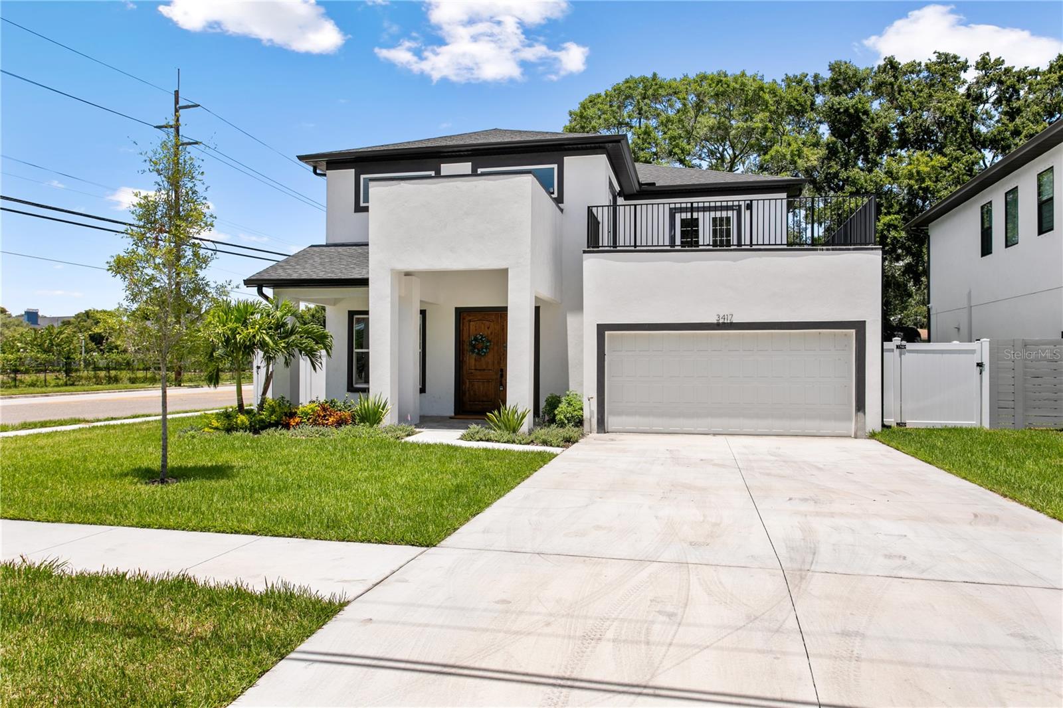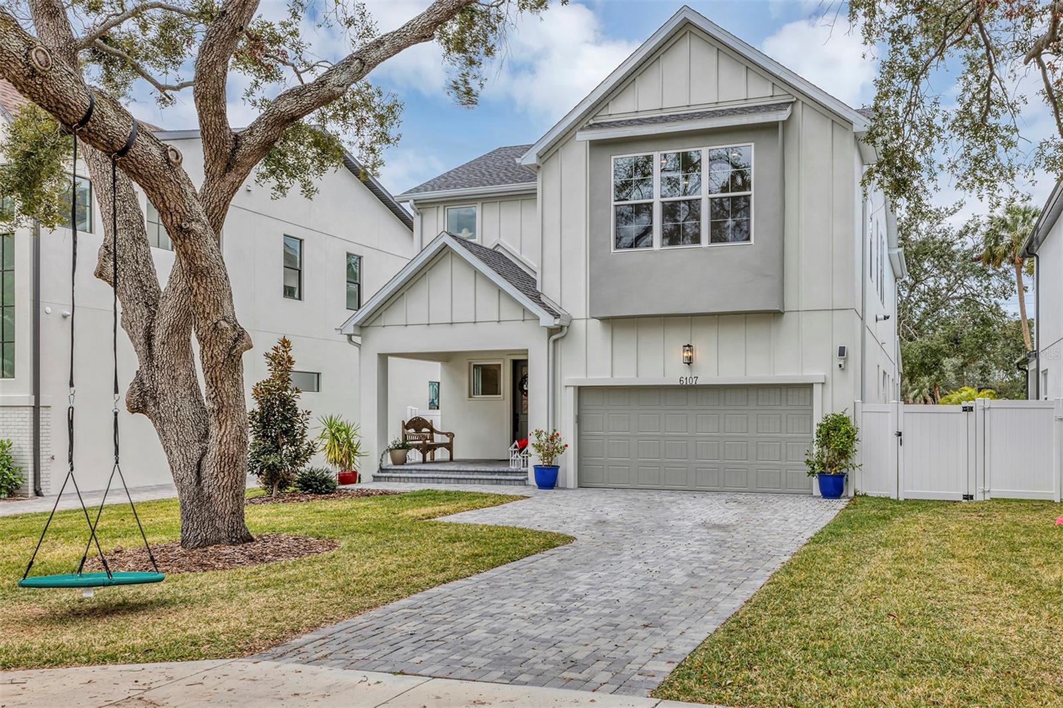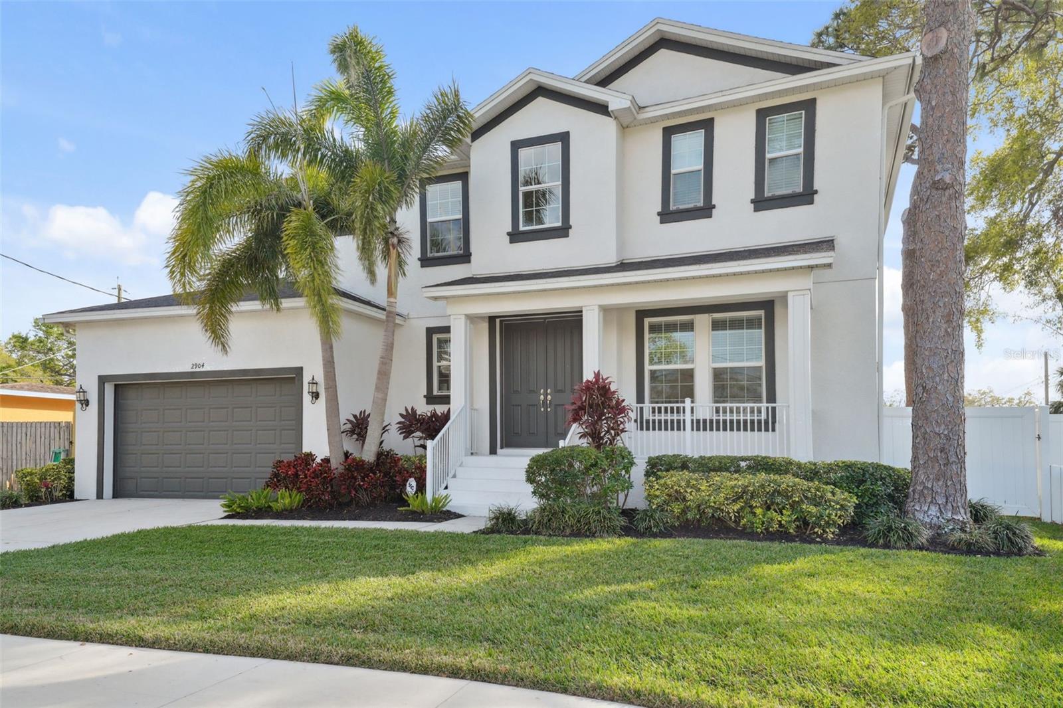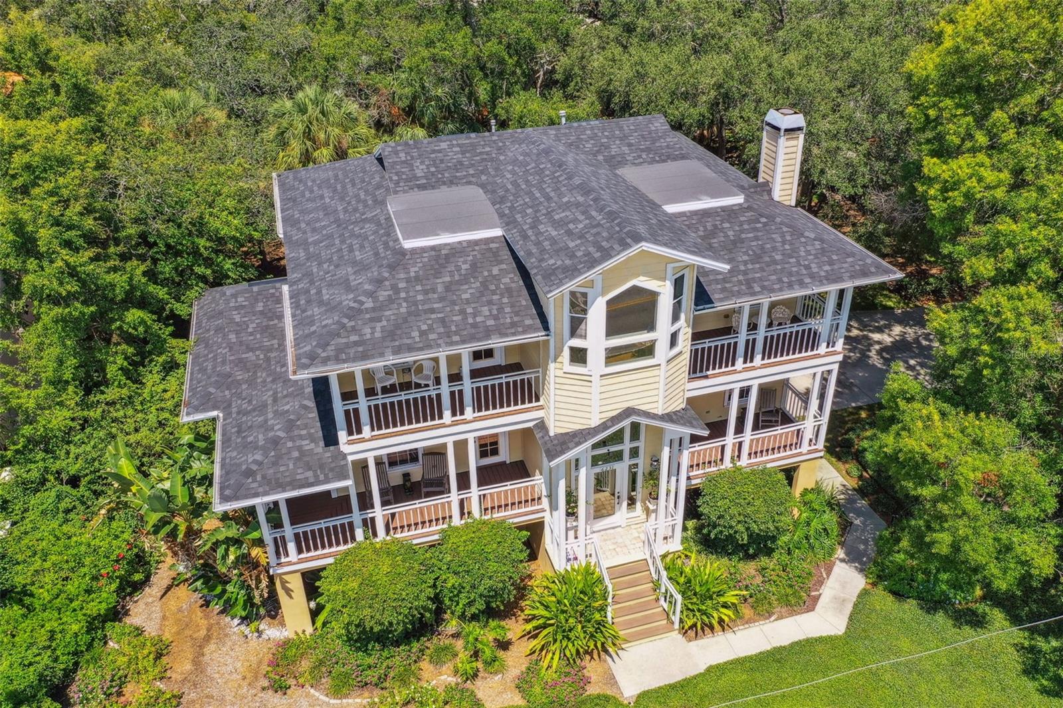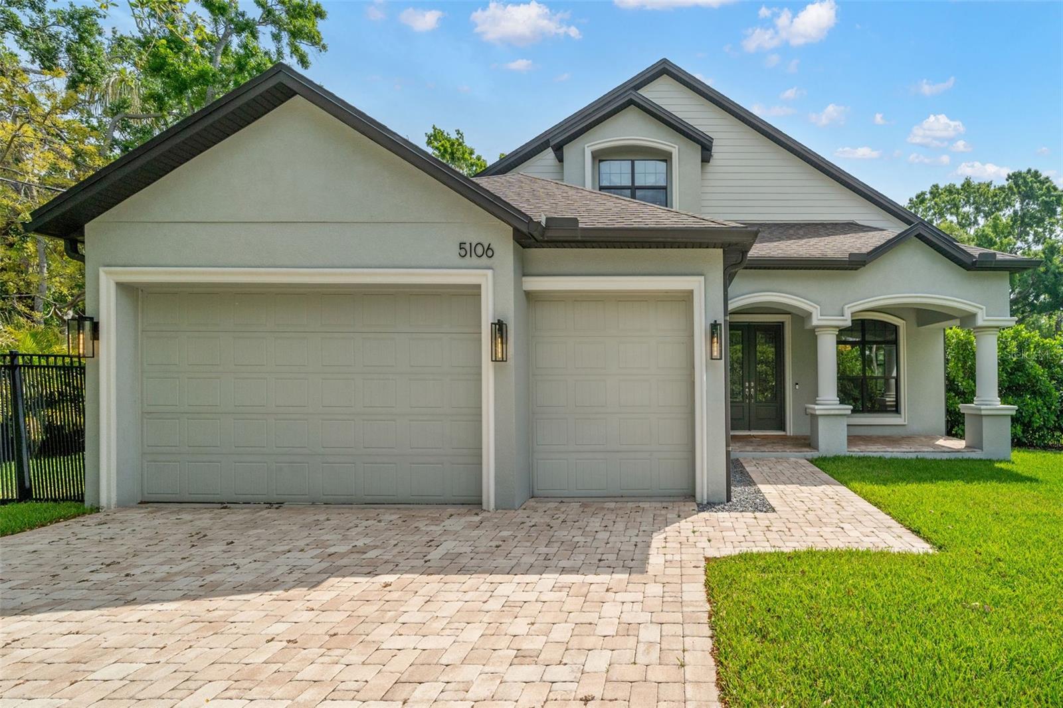3118 Wallcraft Avenue, TAMPA, FL 33611
Property Photos

Would you like to sell your home before you purchase this one?
Priced at Only: $1,349,000
For more Information Call:
Address: 3118 Wallcraft Avenue, TAMPA, FL 33611
Property Location and Similar Properties
- MLS#: TB8365714 ( Residential )
- Street Address: 3118 Wallcraft Avenue
- Viewed: 3
- Price: $1,349,000
- Price sqft: $392
- Waterfront: No
- Year Built: 2022
- Bldg sqft: 3439
- Bedrooms: 3
- Total Baths: 3
- Full Baths: 2
- 1/2 Baths: 1
- Garage / Parking Spaces: 2
- Days On Market: 5
- Additional Information
- Geolocation: 27.903 / -82.4958
- County: HILLSBOROUGH
- City: TAMPA
- Zipcode: 33611
- Subdivision: West Bay Bluff
- Elementary School: Roosevelt HB
- Middle School: Coleman HB
- High School: Plant HB
- Provided by: KELLER WILLIAMS SOUTH TAMPA
- Contact: Domingo Quintero, III
- 813-875-3700

- DMCA Notice
-
DescriptionWelcome to the beautifully designed and perfectly maintained Craftsman style home in the Bayshore Beautiful neighborhood of South Tampa! Custom built to mirror the architectural flare of the early period of the 20th century, this gem uses both Hardie siding and shingles along with stone accents around the bottom half of front porch columns and on either side of the garage. Entering the home from the covered front porch is the foyer with a convenient coat closet and staircase leading up to the second floor. Beyond the foyer is the powder room with beautiful porcelain tile and a pedestal sink. The hallway opens to a great room concept that is extremely well lit with numerous windows throughout. The living room has a linear style gas fireplace with wood mantel and versatile sliding doors that can open from the middle or sides to provide easy access to the back porch and yard. The gourmet kitchen is complete with two tone upper and lower cabinetry with 42 inch uppers and crown caps, quartz countertops and stainless steel appliances, including natural gas range, range hood, dishwasher and a convection microwave. Also included, is a dual zone built in wine refrigerator and a massive island with pendant lighting that seats 4 5 people and additional cabinetry/counter space flowing into the dining area which could be used as a coffee bar or buffet. Past the kitchen is a mud area with additional cabinetry, seating, quartz counters, shelving, and hooks for backpacks and outerwear. Also off the kitchen, is a large laundry room with lower cabinets and quartz counters, utility sink and an entire wall of shelving for pantry items. Off the living area is an open den with additional custom cabinetry, bench and built in bookshelves. The downstairs primary bedroom has a large, walk in closet with custom shelving, drawers, and a nearby linen closet. The primary bath features dual vanities with drawer banks, a frameless glass shower with white subway tile straight to the ceiling, a free standing soaker tub and a separate water closet. Upstairs are two guest bedrooms, one with a walk in closet and both with wood shelving. The guest bath has a tub/shower combo with subway tile again to the ceiling and quartz counters. The large back porch spans the width of the house, is completely screened in, has two fans with lighting and a raised outlet for a TV perfect for relaxing and entertaining any time of year! Other features include: impact windows and sliders; complete gutter system with gutter guards; tankless gas water heater; electrical panel adapted for a generator; extra deep, two car garage, four car driveway; 10 foot ceilings downstairs; bamboo floors throughout; single panel plantation shutters; 8 foot Craftsman style doors; and an upstairs storage closet. This house has it all! Walking distance to Bayshore Boulevard, the YMCA and restaurants. A short drive to MacDill AFB, Hyde Park Village, shopping and downtown Tampa. Come see this soon as it will not last long!
Payment Calculator
- Principal & Interest -
- Property Tax $
- Home Insurance $
- HOA Fees $
- Monthly -
For a Fast & FREE Mortgage Pre-Approval Apply Now
Apply Now
 Apply Now
Apply NowFeatures
Building and Construction
- Covered Spaces: 0.00
- Exterior Features: Rain Gutters, Sliding Doors
- Fencing: Fenced, Wood
- Flooring: Bamboo, Hardwood, Tile, Wood
- Living Area: 2408.00
- Roof: Shingle
Land Information
- Lot Features: City Limits, Sidewalk, Paved
School Information
- High School: Plant-HB
- Middle School: Coleman-HB
- School Elementary: Roosevelt-HB
Garage and Parking
- Garage Spaces: 2.00
- Open Parking Spaces: 0.00
- Parking Features: Garage Door Opener
Eco-Communities
- Water Source: Public
Utilities
- Carport Spaces: 0.00
- Cooling: Central Air
- Heating: Central, Electric
- Sewer: Public Sewer
- Utilities: Cable Connected, Electricity Connected, Natural Gas Connected, Sewer Connected, Water Connected
Finance and Tax Information
- Home Owners Association Fee: 0.00
- Insurance Expense: 0.00
- Net Operating Income: 0.00
- Other Expense: 0.00
- Tax Year: 2024
Other Features
- Appliances: Convection Oven, Dishwasher, Disposal, Gas Water Heater, Microwave, Range, Range Hood, Refrigerator, Tankless Water Heater, Wine Refrigerator
- Country: US
- Furnished: Unfurnished
- Interior Features: Built-in Features, Eat-in Kitchen, High Ceilings, Living Room/Dining Room Combo, Open Floorplan, Primary Bedroom Main Floor, Stone Counters, Walk-In Closet(s)
- Legal Description: WEST BAY BLUFF E 1/2 OF LOT 7 BLOCK 2
- Levels: Two
- Area Major: 33611 - Tampa
- Occupant Type: Owner
- Parcel Number: A-03-30-18-3VR-000002-00007.0
- Style: Craftsman
- Zoning Code: RS-50
Similar Properties
Nearby Subdivisions
3yd Gandy Manor Addition
425 Parnells Sub
Anita Sub
Asbury Park
Ballast Point Area
Bay City Rev Map
Baya Vista
Baybridge Rev
Bayhaven
Bayhill Estates
Bayhill Estates 2nd Add
Bayhill Estates Add
Bayshore Beautiful
Bayshore Beautiful Sub
Bayshore Court
Bayshore Crest
Bayshore Reserve
Berriman Place
Brobston Fendig Co Half Wa
Crescent Park
East Interbay Area
Fosterville
Ganbridge City 2
Gandy Blvd Park
Gandy Blvd Park Add
Gandy Boulevard Park
Gandy Gardens 2
Guernsey Estates
Guernsey Estates Add
Harbor Shores Sub
Hendry Manor
Hilton Sub
Interbay
Manhattan Manor 3
Manhattan Manor Rev
Margaret Anne Sdv
Margaret Anne Sub Revi
Martindales Sub
Norma Park Sub
Oakellars
Oakland Park Corr Map
Parnells Sub
Romany Tan
Serenity Luxury Estates
South Tampa
Southside
Southside Rev Plat Of Lots 1 T
Spitler Park
Stuart Grove Rev Plan Of
Tibbetts Add To Harbor V
Tropical Pines
West Bay Bluff
Westlake
Wrights Alotment Rev
Wyoming Estates
Zapicos Resub


































